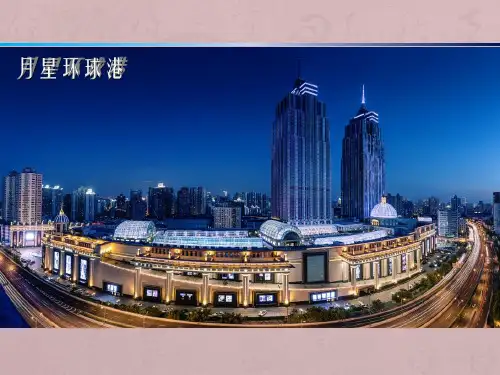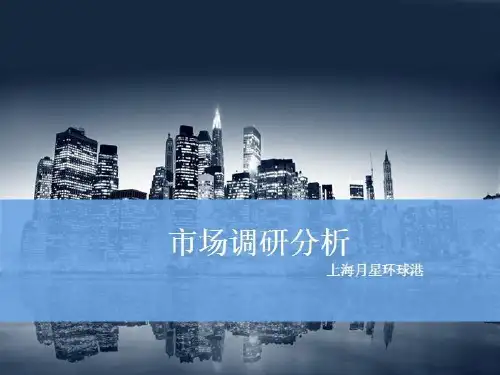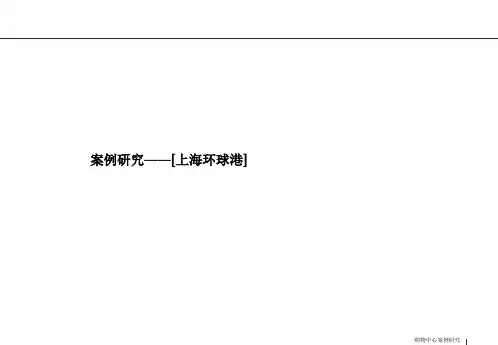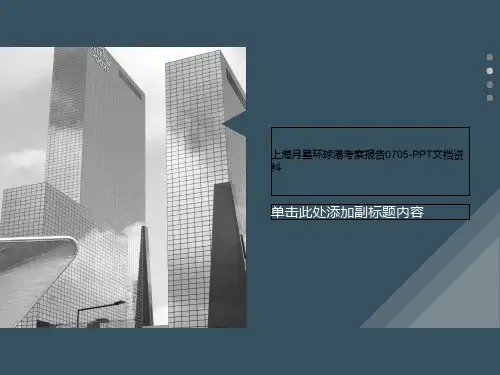06月上海月星环球港创意分享PPT课件
- 格式:pptx
- 大小:5.85 MB
- 文档页数:165

环球港项目介绍Global Harbor Project ProfileMasterpiece in the heart of Shanghai48万平方米全业态商业综合体480,000m 2Business Complex上海月星环球商业中心-Shanghai Yuexing Universal Commercial Centre上海月星环球港汇聚世界名牌, 时尚精品与国际美食, 配合独有的建筑风格, 欧式艺术感设计结合现代元素, 简洁与别具气派, 三大中空将各区细分, 采用弧形玻璃穹顶, 拓大自然菜采光空间, 更节能与环保, 商业面积多达32万平方米。
二幢塔楼分别为甲级写字楼与五星酒店, 更添豪华与气派。
Project Profile Global Harbor gathers a wide range of international brands and world-class cuisines which perfectly match the Centre’s European style architecture. Especially the dome design can create a natural shopping environment and be environmental friendly at the same time.北广场效果示意North Square Rendering南广场效果示意South Square Rendering Project Profile室内效果示意InteriorRendering Project Profile室内效果示意InteriorRendering Project Profile室内效果示意InteriorRendering Project Profile项目技术参数Technical Specification总建筑面积Gross Floor Area :480,000 ㎡占地面积Site Area :66,000 ㎡建筑总高度Building Height :245 m办公楼层数Office Building Levels:46层/Floor商业楼层数Commercial Levels :6层/Floor停车位Parking Space :约2200辆购物中心Shopping Mall(B2-4F):320,000㎡商务办公Office(7F-45F):40,000 ㎡五星级酒店5-Star Hotel (7F-25F) :40,000 ㎡服务式公寓Service Apartment:80,000 ㎡Project Profile5层停车场更备有VIP 专享区域,为贵宾提供停车点与休息区,可以通过商场靠近中山北路一侧的汽车坡道到达。








