西扎 加利西亚当代艺术中心 一层平面图
- 格式:pdf
- 大小:11.97 KB
- 文档页数:1
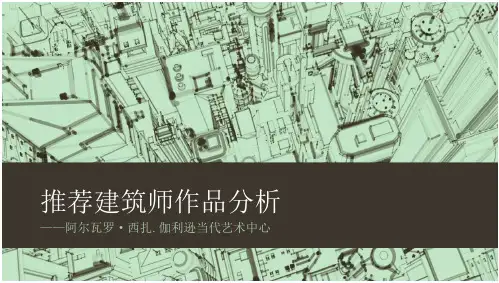
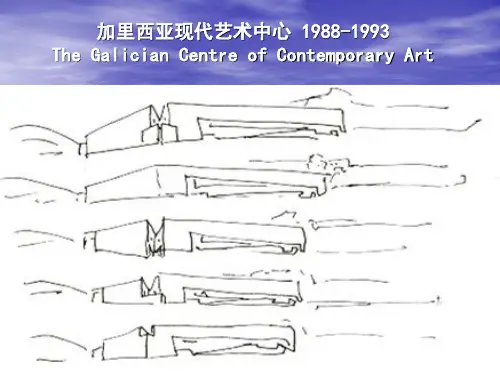
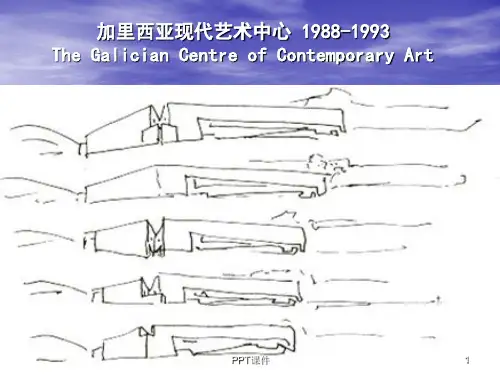
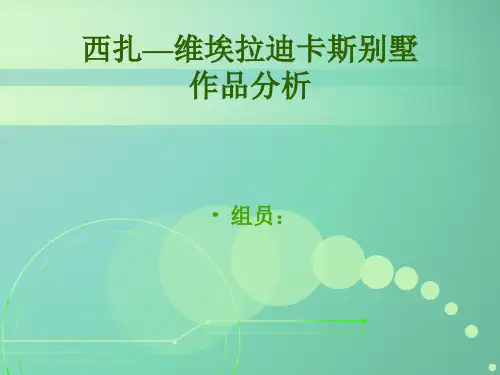
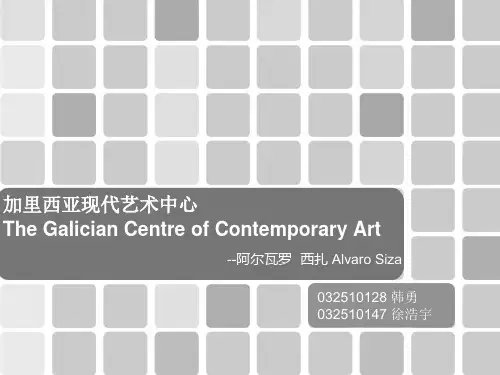
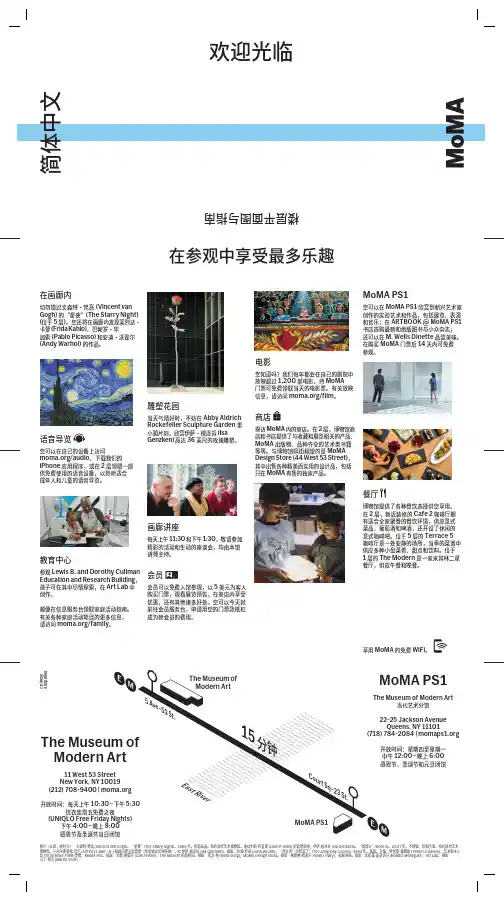
教育中心参观 Lewis B. and Dorothy CullmanEducation and Research Building 孩子可在其中尽情探索,在 Art L ab 创作。
顺便在信息服务台领取家庭活动指南。
有关各种家庭活动项目的更多信息, 请访问 /family。
雕塑花园当天气晴好时,不妨在 Abby A ldrichRockefeller Sculpture Garden小憩片刻,欣赏伊萨・根泽肯 (IsaGenzken) 高达 36 英尺的玫瑰雕塑。
电影您知道吗?我们每年都会在自己的剧院中放映超过 1,200 部电影。
持 MoMA门票可免费领取当天的电影票。
有关放映信息,请访问 /film。
画廊讲座每天上午 11:30 和下午 1:30,敬请参加精彩的活动和生动的座谈会,均由本馆讲师主持。
语音导览您可以在自己的设备上访问/audio、下载我们的iPhone 应用程序,或在 2 层领取一部供免费使用的语音设备,以聆听适合成年人和儿童的语音导览。
会员会员可以免费入馆参观,以 5 美元为客人购买门票,观看展览预告,在商店内享受优惠,还有其他诸多好处。
您可以今天就前往会员服务台,申请用您的门票款抵扣成为新会员的费用。
商店探访 MoMA 内的商店。
在 2 层,博物馆商店和书店提供了与收藏和展览相关的产品、MoMA 出版物、品种齐全的艺术类书籍等等。
与博物馆隔街相望的是 M oMADesign Store (44 West 53 Street),其中出售各种精美而实用的设计品,包括餐厅博物馆提供了各种餐饮选择供您享用。
在 2 层,新近装修的 Cafe 2 咖啡厅拥有适合全家聚餐的餐饮环境,供应意式菜品、葡萄酒和啤酒,还开设了休闲的意式咖啡吧。
位于 5 层的 Terrace 5咖啡厅是一处安静的场所,当季的菜谱中供应多种小盘菜肴、甜点和饮料。
位于1 层的 The Modern 是一家米其林二星餐厅,供应午餐和晚餐。
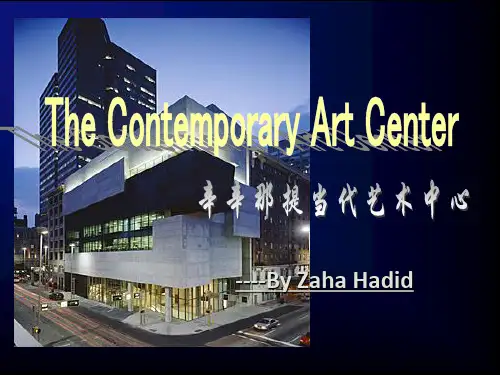
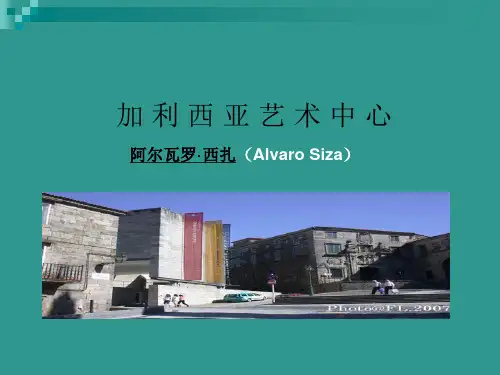

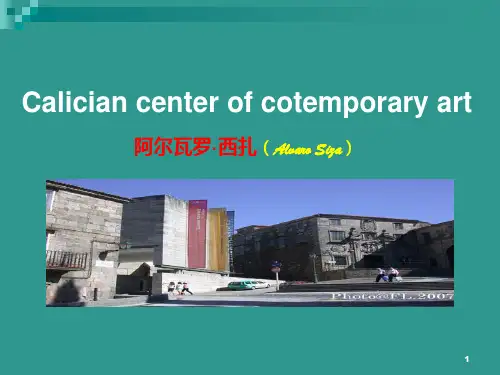
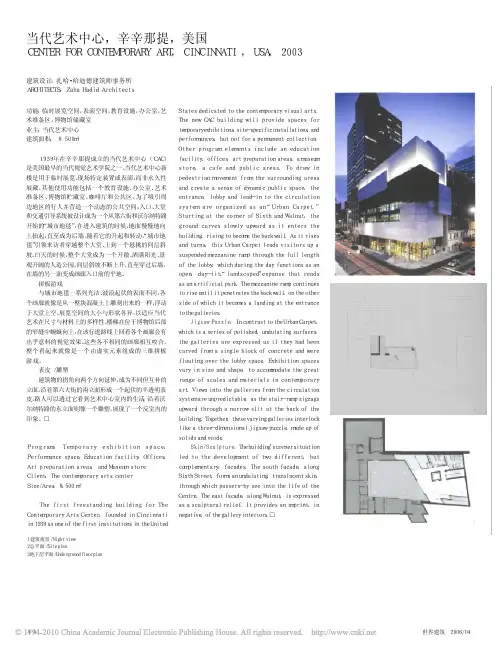
功能:临时展览空间,表演空间,教育设施,办公室,艺术准备区,博物馆储藏室业主:当代艺术中心建筑面积: 8 500m21939年在辛辛那提成立的当代艺术中心(CAC)是美国最早的当代视觉艺术学院之一。
当代艺术中心新楼是用于临时展览、现场特定装置或表演,而非永久性展藏。
其他使用功能包括一个教育设施、办公室、艺术准备区、博物馆贮藏室、咖啡厅和公共区。
为了吸引周边地区的行人并营造一个动态的公共空间,入口、大堂和交通引导系统被设计成为一个从第六街和沃尔纳特路开始的“城市地毯”,在进入建筑的时候,地面慢慢地向上抬起,直至成为后墙。
随着它的升起和转动,“城市地毯”引领来访者穿越整个大堂、上到一个悬挑的间层斜坡。
白天的时候,整个大堂成为一个开敞、洒满阳光、景观开阔的人造公园。
间层斜坡不断上升,直至穿过后墙,在墙的另一面变成画廊入口前的平地。
拼板游戏与城市地毯一系列光洁、波浪起伏的表面不同,各个画廊就像是从一整块混凝土上雕刻出来的一样,浮动于大堂上空。
展览空间的大小与形状各异,以适应当代艺术在尺寸与材料上的多样性。
楼梯在位于博物馆后部的窄缝中蜿蜒向上,在该行进路线上回看各个画廊会有出乎意料的视觉效果。
这些各不相同的画廊相互咬合,整个看起来就像是一个由虚实元素组成的三维拼板游戏。
表皮/雕塑建筑物的拐角向两个方向延伸,成为不同但互补的立面。
沿着第六大街的南立面形成一个起伏的半透明表皮,路人可以透过它看到艺术中心室内的生活;沿着沃尔纳特路的东立面则像一个雕塑,展现了一个反室内的印象。
□Program: Temporary exhibition space,Performance space, Education facility, Offices,Art preparation areas, and Museum storeClient: The contemporary arts centerSize/Area: 8,500 m2The first freestanding building for TheContemporary Arts Center, founded in Cincinnatiin 1939 as one of the first institutions in the United当代艺术中心,辛辛那提,美国CENTER FOR CONTEMPORARY ART, CINCINNATI , USA, 2003建筑设计:扎哈·哈迪德建筑师事务所ARCHITECTS: Zaha Hadid ArchitectsStates dedicated to the contemporary visual arts.The new CAC building will provide spaces fortemporary exhibitions, site-specific installations, andperformances, but not for a permanent collection.Other program elements include an educationfacility, offices, art preparation areas, a museumstore, a cafe and public areas. To draw inpedestrian movement from the surrounding areasand create a sense of dynamic public space, theentrance, lobby and lead-in to the circulationsystem are organized as an“Urban Carpet.”Starting at the corner of Sixth and Walnut, theground curves slowly upward as it enters thebuilding, rising to become the back wall. As it risesand turns, this Urban Carpet leads visitors up asuspended mezzanine ramp through the full lengthof the lobby, which during the day functions as anopen, day-lit,“landscaped”expanse that readsas an artificial park. The mezzanine ramp continuesto rise until it penetrates the back wall, on the otherside of which it becomes a landing at the entranceto the galleries.Jigsaw Puzzle: In contrast to the Urban Carpet,which is a series of polished, undulating surfaces,the galleries are expressed as if they had beencarved from a single block of concrete and werefloating over the lobby space. Exhibition spacesvary in size and shape, to accommodate the greatrange of scales and materials in contemporaryart. Views into the galleries from the circulationsystem are unpredictable, as the stair-ramp zigzagsupward through a narrow slit at the back of thebuilding. Together, these varying galleries interlocklike a three-dimensional jigsaw puzzle, made up ofsolids and voids.Skin/Sculpture: The building’s corner situationled to the development of two different, butcomplementary, facades. The south facade, alongSixth Street, forms an undulating, translucent skin,through which passers-by see into the life of theCentre. The east facade, along Walnut, is expressedas a sculptural relief. It provides an imprint, innegative, of the gallery interiors.□1231 建筑夜景/Night view2 总平面/Site plan3 地下层平面/Underground floor plan8745691110124 建筑横剖面/Cross section5 建筑纵剖面/Long section6 建筑的基地文脉关系/Relation to the site context7 首层平面/First floor plan8 二层平面/Second floor plan9 三层平面/Third floor plan10 四层平面/Fourth floor plan11 五层平面/Fifth floor plan12 六层平面/Sixth floor plan1313 大堂室内的间层斜坡/Mezzanine ramp in the atrium。