成都河畔成都新世界大酒店规划设计-KPF
- 格式:pdf
- 大小:57.58 MB
- 文档页数:48
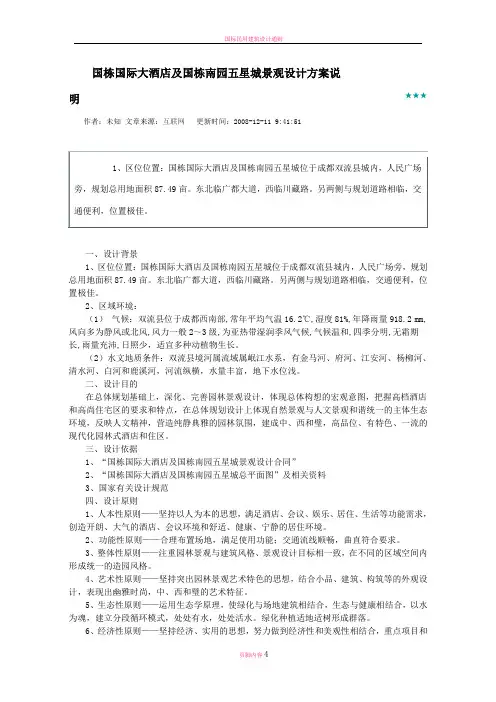
国栋国际大酒店及国栋南园五星城景观设计方案说明★★★作者:未知文章来源:互联网更新时间:2008-12-11 9:41:51一、设计背景1、区位位置:国栋国际大酒店及国栋南园五星城位于成都双流县城内,人民广场旁,规划总用地面积87.49亩。
东北临广都大道,西临川藏路。
另两侧与规划道路相临,交通便利,位置极佳。
2、区域环境:(1)气候:双流县位于成都西南部,常年平均气温16.2℃,湿度81%,年降雨量918.2 mm,风向多为静风或北风,风力一般2~3级,为亚热带湿润季风气候,气候温和,四季分明,无霜期长,雨量充沛,日照少,适宜多种动植物生长。
(2)水文地质条件:双流县境河属流域属岷江水系,有金马河、府河、江安河、杨柳河、清水河、白河和鹿溪河,河流纵横,水量丰富,地下水位浅。
二、设计目的在总体规划基础上,深化、完善园林景观设计,体现总体构想的宏观意图,把握高档酒店和高尚住宅区的要求和特点,在总体规划设计上体现自然景观与人文景观和谐统一的主体生态环境,反映人文精神,营造纯静典雅的园林氛围,建成中、西和璧,高品位、有特色、一流的现代化园林式酒店和住区。
三、设计依据1、“国栋国际大酒店及国栋南园五星城景观设计合同”2、“国栋国际大酒店及国栋南园五星城总平面图”及相关资料3、国家有关设计规范四、设计原则1、人本性原则——坚持以人为本的思想,满足酒店、会议、娱乐、居住、生活等功能需求,创造开朗、大气的酒店、会议环境和舒适、健康、宁静的居住环境。
2、功能性原则——合理布置场地,满足使用功能;交通流线顺畅,曲直符合要求。
3、整体性原则——注重园林景观与建筑风格、景观设计目标相一致,在不同的区域空间内形成统一的造园风格。
4、艺术性原则——坚持突出园林景观艺术特色的思想,结合小品、建筑、构筑等的外观设计,表现出幽雅时尚,中、西和璧的艺术特征。
5、生态性原则——运用生态学原理,使绿化与场地建筑相结合,生态与健康相结合,以水为魂,建立分段循环模式,处处有水,处处活水。
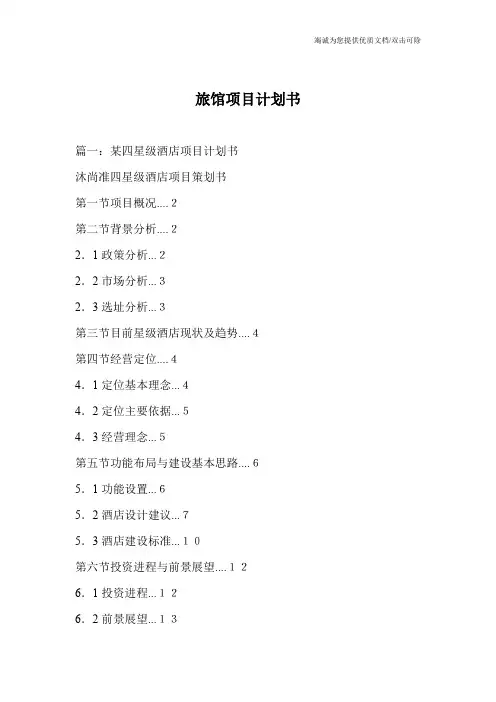
旅馆项目计划书篇一:某四星级酒店项目计划书沐尚准四星级酒店项目策划书第一节项目概况....2第二节背景分析....22.1政策分析...22.2市场分析...32.3选址分析...3第三节目前星级酒店现状及趋势....4第四节经营定位....44.1定位基本理念...44.2定位主要依据...54.3经营理念...5第五节功能布局与建设基本思路....65.1功能设置...65.2酒店设计建议...75.3酒店建设标准...10第六节投资进程与前景展望....126.1投资进程...126.2前景展望...13第一节项目概况1.1项目名称xxxXX生态温泉大酒店(暂定)1.2发起单位XX开发公司1.3企业性质有限责任公司1.4地址中国?河北?xxx县1.5投资总额1600,000,00元人民币第二节背景分析2.1政策分析伴随着中国经济的持续增长以及社会消费水平的与日俱增,以劳动密集为主要特征的第三产业也必将得到新的支持和发展。
项目所在地xxx县及项目辐射周边半径15公里内的尚村工业区均无高星级酒店与高档次商业中心,项目建成后将弥补这一空白,成为高新区的重要服务配套项目与政府形像工程,项目与xxx县政府合作,项目的启动与建设必将得到xxx县政府的关注和支持。
2.2市场分析xxx县人口33万人,项目所能辐射范围人口可达10万,单单县城范围内便有中小型企业1000多家,流动与非流动人口过10万.20XX年全县国民生产总值完成88.8亿元,财政收入完成10.6亿元,出口创汇1.09亿美元;利用外资684万美元,本地居民的消费理念虽然较为理智,但消费能力却不容置疑。
尽管xxx县区内酒店经营状况均处于中等水平,竞争相对激烈,但是我们调查后了解到,现正在营业的酒店,其硬件设施和风格均大同小异,服务质量也是不能恭维。
随着经济的持续增长,其市场空间也正逐渐扩大。
如果“XX生态大酒店”依托自身优势,在硬件产品差异化和服务细节上下足功夫,必然会在同类企业中独树一帜。
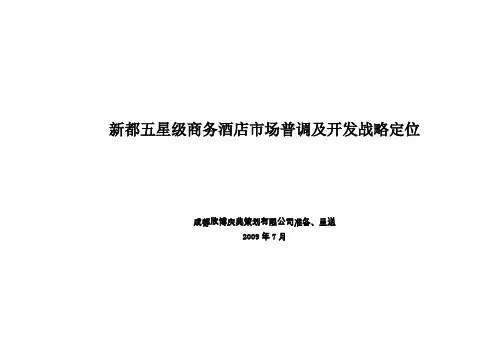
新都五星级商务酒店市场普调及开发战略定位成都欣博庆典策划有限公司准备、呈送2009年7月目录1区域市场分析2开发战略3酒店定位对比经营模式定位竞争战略定位客源市场定位 最终定位功能产品定位财务测算第一章区域市场分析区位价值成都是四川省省会、中国西南地区重要的科技、商贸、金融中心和交通、通信枢纽。
总人口超过1000万,辖区划为7区4市(县级市)、8县。
新都区位于成都市东北郊川西平原腹心地带,是成都市的都市新区(城北副中心),东、南与成都市金牛区、成华区、龙泉驿区相连。
成都市已形成了以公路、铁路为骨干,空运为中心的西南地区交通枢纽。
双流国际机场是全国四大空港之一,已开通30条国际航线,200多条国内支线区域经济成都市• 01-07年成都平均 GDP 增长比 例为13.6%• 2004年成都GDP 跨入2000 亿大关• 2007年GDP 达到3324亿元 • 位列中国15个主要 副省级城 市第六,在 中西部地区仅次于重 庆排名第二,占17个 中西部城 市经济总量 的12.1%。
新都区自1994年以来,新都区连年被评为 “四川省综合经济实力十强区县”之 特别是近几年,经济快速腾飞, 08年全区GDP 达228.57亿元,人均 GDP 达34407.65元,在成都市各区 县的名中名列前十位 新都区05-07国民经济和社会发展统计(单位:亿元)旅游业—成都•拥有众多世界、全国知名旅游景点和资源:武侯祠、杜甫草堂、都江堰、青城山、西岭雪山、大熊猫繁育基地等• 西部山区大旅游圈-成都市政府规划投资1000万以上配备城市西部山区大旅游圈•成都作为中国西部主要连接国内外旅游集散地,正在扮演无可替代的作用。
旅游业—新都1.新都历史悠久,文化底蕴深厚:•新都境内有人文景观“千年古刹--宝光寺”、“隋唐园林---升庵桂湖”,古人在新都留下了珍贵而鲜活的思想和印迹,文化积淀深厚,有待挖掘开发。
2. 新都旅游产业独具特色,受到游客喜爱:结合新繁东湖、龙藏寺、泥巴沱、五龙山、木兰山、白鹤岛等自然旅游资源,辅以“荷花节”、“桂花节”、军屯食品节、斑竹园柚子节等地方品牌旅游节庆活动的开展,使新都旅游业逐步形成了地方区域特色。
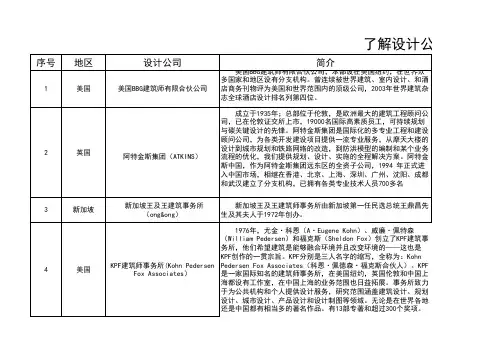
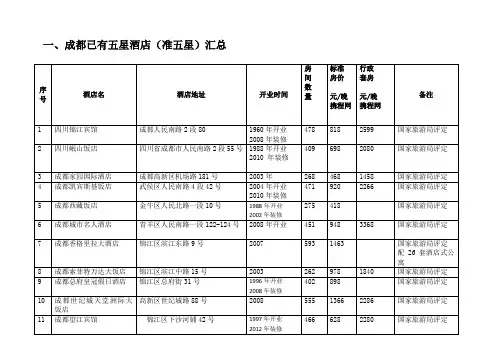
一、成都已有五星酒店(准五星)汇总成都现挂牌的五星级酒店13家,其余为准五星或按五星标准装修的酒店。
二、待建五星级酒店。
希尔顿目前希尔顿集团在成都在建酒店华尔道夫、康拉德和希尔顿三大品牌1.华尔道夫:位于成都金融城的成都银泰中心(金融城·天府大道北段1199号),预计2016年开业。
2.康拉德:位于西部国际金融中心(所属商圈:成都东大街物业地址:成都锦江红星路步行街)250间客房,预计2015年开业3.希尔顿酒店:位于成都希顿国际广场(天府大道中段666号),预计2013年开业4.希尔顿逸林酒店龙泉驿区百悦·云景项目龙泉驿区大面街办金旗大道以西,北临西干道,西邻公园大道,项目20011年11月动工,预计2014年年底开业。
酒店建筑高度100米,建筑面积达48084.5平方米5.希尔顿酒店(协信中心)地址:成华区府青路二段2012年10月签约成华北改项目,希尔顿酒店总投资约5.5亿元,建筑总高度18层,设置房间294个,大小会议室8个,可同时容纳1000余人召开会议,预计2014年正式投入运营。
紧临茂御、卡尔森瑞德·丽笙酒店6.W酒店成都誉峰项目项目地址:成都高新区城南CBD中央新益州城市广场西侧,2009年签署战略协议7.四季酒店成都汇日国际广场项目地址:武侯锦江桥头,人民南路与府南河交汇处,锦江宾馆对面。
2011年3月签署战略协议,酒店大楼高约140米左右,设有270—300个客房,预计2014年建成交投入使用。
8. 瑞吉(St. Regis)酒店华置广场(原文化宫地块,太升南路商圈) 计划在2014年开业,酒店拥有包括55间套房在内的268间客房9.丽思卡尔顿酒店位于富力天汇项目(顺城大街),计划2013年营业。
酒店拥有353间客房,其中55间套房。
项目地址:青羊区顺城大街10. 柏悦Park Hyatt ICC环球贸易广场(规划中)11.茂御酒店位于世茂•玉锦湾项目(猛追湾,活水公园畔)12. 卡尔森瑞德·丽笙酒店成都339项目预计2013年年底开业四川广电影视文化广场(成都339)项目地处猛追湾片区的桥头堡位置,由高度339米西部第一高的四川广播电视塔和影视文化广场(成都339)组成。

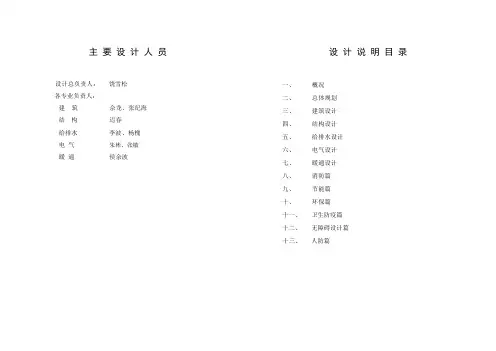
主要设计人员设计总负责人:饶雪松各专业负责人:建筑佘龙、张纪海结构迟春给排水李波、杨槐电气朱彬、张敏暖通侯余波设计说明目录一、概况二、总体规划三、建筑设计四、结构设计五、给排水设计六、电气设计七、暖通设计八、消防篇九、节能篇十、环保篇十一、卫生防疫篇十二、无障碍设计篇十三、人防篇一、概况1.1本项目位于成都市锦江区大慈寺片区(宗地编号JJ07(211):2010-131),属于大慈寺历史文化保护区范围,建设用地面积57147.8㎡。
用地地北侧隔二期发展用地为50米宽大慈寺路,南侧为12米宽东西糠市街,东侧为16米宽东顺城南街、笔贴式街,西侧为20米宽纱帽街,局部用地临红星路步行区,与地铁二号线及三号线交汇站春熙路站直接对接。
本项目位于成都核心地带,项目发展将形成都乃至中国大西部的一个新地标,对区域服务和完善城市规划有着极其重要的作用。
基地内原始地形较平缓,场地已经平整,由于周边城市道路标高暂时未测量完成,竖向设计将在下一阶段初步设计时补充完善。
1.2 工程设计依据:1.2.1 建设方提供的设计任务书1.2.2建设方提供的1:500规划用地红线图(编号:2010-04978) 和规划设计条件通知书。
1.2.3 国家现行的相关法规、标准及规范。
1.2.6 成都市规划管理技术规定(2008)。
1.3 工程设计规模和设计范围:1.3.1 设计规模:1.3.1.1本项目由5栋商业建筑群形成的开放式购物街、1栋精品酒店和3层地下室构成。
1.3.1.2建筑高度:1、商业建筑群:屋脊线最高17.10米,共3 层。
2、精品酒店:最高部分12层,44.6 米。
1.3.2 设计范围:方案设计范围:土建工程、给排水、电气照明、暖通空调。
二、总体规划2.1 总体规划概念:成都大慈寺是具有一千三百多年历史的文明古刹。
早在唐朝,来自日本、朝鲜和印度的佛教高僧就不远千里来到大慈寺修行、讲经、说法,其文化艺术也盛极一时,成为“一时绝艺”。
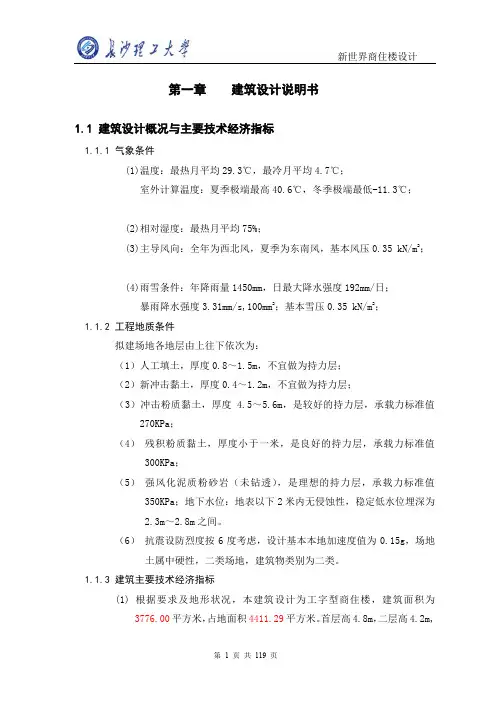
第一章建筑设计说明书1.1 建筑设计概况与主要技术经济指标1.1.1 气象条件(1)温度:最热月平均29.3℃,最冷月平均4.7℃;室外计算温度:夏季极端最高40.6℃,冬季极端最低-11.3℃;(2)相对湿度:最热月平均75%;(3)主导风向:全年为西北风,夏季为东南风,基本风压0.35 kN/m2;(4)雨雪条件:年降雨量1450mm,日最大降水强度192mm/日;暴雨降水强度3.31mm/s,100mm2;基本雪压0.35 kN/m2;1.1.2 工程地质条件拟建场地各地层由上往下依次为:(1)人工填土,厚度0.8~1.5m,不宜做为持力层;(2)新冲击黏土,厚度0.4~1.2m,不宜做为持力层;(3)冲击粉质黏土,厚度 4.5~5.6m,是较好的持力层,承载力标准值270KPa;(4)残积粉质黏土,厚度小于一米,是良好的持力层,承载力标准值300KPa;(5)强风化泥质粉砂岩(未钻透),是理想的持力层,承载力标准值350KPa;地下水位:地表以下2米内无侵蚀性,稳定低水位埋深为2.3m~2.8m之间。
(6)抗震设防烈度按6度考虑,设计基本本地加速度值为0.15g,场地土属中硬性,二类场地,建筑物类别为二类。
1.1.3建筑主要技术经济指标(1) 根据要求及地形状况,本建筑设计为工字型商住楼,建筑面积为3776.00平方米,占地面积4411.29平方米。
首层高4.8m,二层高4.2m,其余各层高3.2m,主体为五层,总高为21.8m。
建筑横总长为50.44m,纵向总长为28.34m。
(2) 耐火等级:二级。
1.2 建筑内容1.2.1 平面功能分析本建筑设计商场楼梯不与上部住宅共用,一层商场共有6扇门,两侧均有采光及兼作通风的窗,满足工作人员的通行要求及疏散要求;具体尺寸及做法详见建筑施工图,这也满足了疏散的入口要求。
1.2.2房间布置二层商场设有两间办公室,仓库一间,厕所两间,三到五层为住宅楼,满足商场与住宅的要求;横向部分的房间呈南北向布置,且在南北两侧均设有用来通风及采光的适当宽度的窗户;纵向部分的房间呈东西向布置,且在东面设有宽度不等的窗户,西面设有半透明的玻璃幕墙,满足通风几采光的要求,且防止了西晒。
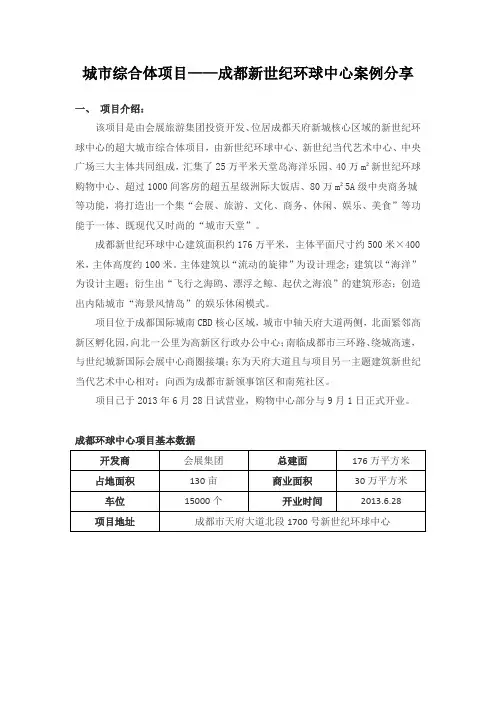
城市综合体项目——成都新世纪环球中心案例分享一、项目介绍:该项目是由会展旅游集团投资开发、位居成都天府新城核心区域的新世纪环球中心的超大城市综合体项目,由新世纪环球中心、新世纪当代艺术中心、中央广场三大主体共同组成,汇集了25万平米天堂岛海洋乐园、40万m²新世纪环球购物中心、超过1000间客房的超五星级洲际大饭店、80万m²5A级中央商务城等功能,将打造出一个集“会展、旅游、文化、商务、休闲、娱乐、美食”等功能于一体、既现代又时尚的“城市天堂”。
成都新世纪环球中心建筑面积约176万平米,主体平面尺寸约500米×400米,主体高度约100米。
主体建筑以“流动的旋律”为设计理念;建筑以“海洋”为设计主题;衍生出“飞行之海鸥、漂浮之鲸、起伏之海浪”的建筑形态;创造出内陆城市“海景风情岛”的娱乐休闲模式。
项目位于成都国际城南CBD核心区域,城市中轴天府大道两侧,北面紧邻高新区孵化园,向北一公里为高新区行政办公中心;南临成都市三环路、绕城高速,与世纪城新国际会展中心商圈接壤;东为天府大道且与项目另一主题建筑新世纪当代艺术中心相对;向西为成都市新领事馆区和南苑社区。
项目已于2013年6月28日试营业,购物中心部分与9月1日正式开业。
成都环球中心项目基本数据项目位于成都正南,三环与绕城高速之间,地铁1号线沿线项目设计效果图二、项目内容:1. 新世纪环球购物中心建筑面积达40万平米的环球购物中心,作为环球中心超大型城市综合体商业购物功能的重要组成部分,以“The One of Every-thing”为定位,在共计5层的营业空间中,打造出一个一站式、全客层的综合商业中心。
除乐天百货中国旗舰店正式入驻以外,H&M、GAP、MUJI、Uniqlo等品牌,JORYA集团旗下快速时尚品牌QDA也入驻,还有墨西哥知名餐厅Chichis,韩国首屈一指的咖啡连锁店品牌Holy’s,新加坡著名美食品牌亚坤、至上粥品、品味轩、华越楼、芒果泰等餐饮品牌。
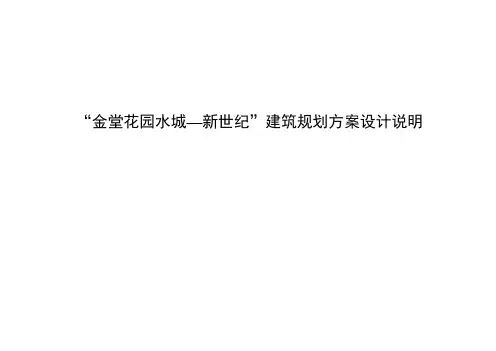
“金堂花园水城—新世纪”建筑规划方案设计说明第一章总说明一、工程概况金堂是成都市辖郊县,地处“天府之国”腹心地带,距成都市区30公里,快速通道直达市内。
自古金堂便为川西水陆交通枢纽、商贾云集的中心,是成都东部之门户,位列古蜀四大名镇之首。
金堂县城更是享有“天府花园水城”、“成都十大魅力城乡”之美誉,是荣获“中国人居环境范例奖”、“四川省文明县城”称号的居住胜地。
全县幅员面积1154平方公里,辖21个乡镇和1个省级开发区,总人口85万。
“金堂新世纪---花园水城工程”项目(以下简称项目)是拟建于成都市金堂县工龙大桥北侧。
地块东侧为古城大街(邻在水一方),南侧为新龙路,三面环水,为一半岛状地块。
周边交通条件便利,配套设施较为完善。
项目用地面积64380.36平方米(约96.57亩),场地半岛状嵌入毗河。
土地性质为商业用地,住宅用地面积不超过用地面积的50%。
满足相关规范第二章规划设计一、项目设计重要依据1.金堂县规划管理局提供的地块红线图。
2.《成都规划管理技术规定》2023。
3. 国家现行的相关规范。
4. 建设单位提供的设计任务书。
二、本地区气象条件及工程地质条件1.气象条件:最热月平均温度25.5℃极端最高温度37.3℃最冷月平均温度5.4℃极端最低温度-5.9℃冬、夏季主导风向NNE 夏季平均风速1.4m/s年降水量839.9mm 年平均温度16.1℃夏季平均相对湿度80%冬季相对湿度85%冬季日照率14%全年日照率28%三、规划设计主题1.中国首席水文化旅游大盘休闲.人居.文化.旅游a)、风水盘(社区内外部水景主题结构及地理优势)b)、生态盘(亲水环境)c)、主题盘(水文化节滨水主题景观)d)、旅游盘(景观商业空间满足旅游人流,促进商业发展)e)、宜居盘(三面环水,社区内部景观配套的健身游玩空间)2. 中国首创可移动拆卸式桥梁a)技术上可拆卸,(全钢结构,可实现桥段移动,提高桥梁拱形高度,不影响河道畅通,此技术目前为全国首创)b)解决中河两岸的安全及城市紧急交通疏散问题c)方便中河两岸市民文化生活交流,d)延伸金堂水城旅游文化主题,e)丰富水城风景内涵(世纪彩虹大桥加强水城立体视觉效果)3.中国首座立体岛居水城大盘4.抱负的建筑空间总是能将紧张的工作和惬意的生活完美融为一体。
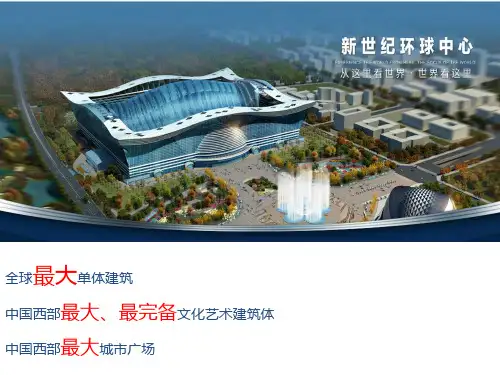
都江堰在建、签约与规划五星级酒店超40家!1:青城豪生国际酒店:都江堰市现目前唯一一家挂牌五星级酒店,酒店所属成都建工集团。
2:青城柏拉图酒店:又名青城道缘酒店,五星级酒店标准。
与青城豪生国际酒店同一院内,是成都建工继豪生酒店后又一五星级标准酒店。
3:青城安麓酒店:(在建)项目位于都江堰市中兴镇,由中国水电地产承建,毗邻青城山快铁站。
国际顶级奢侈酒店品牌安缦(Aman)的姊妹品牌安麓,是安麓在西南的首个酒店项目,青城安麓酒店将以全新的奢侈生活主张成为都江堰-青城山区域旅游休闲度假生活方式升级的里程碑。
4:锦江国际酒店:泰逸(在建)项目进入收尾阶段,正在进行绿化与装修。
上海锦江国际酒店管理集团--地点:大观镇青城山高尔夫球场,逸岭锦江别墅区内,沿山体呈阶梯式修建,内嵌式,按超五星级酒店标准建设。
5:第六感EVASON度假酒店(在建)--泰国第六感酒店管理集团---地点:青城山山门广场,主体已经全部完工,正在进行装修收尾阶段。
占地面积240亩,总建筑面积4万平方米,计划总投资7亿元人民币,超五星级标准打造,全部工程将于2012年完工。
该酒店建成后,将为都江堰当地提供800-1000个就业岗位。
6:皇冠假日酒店:项目所属香港中渝置地,礼里国际别墅社区——都江堰假日酒店位于玉堂镇白玉村,占地577亩,由四川经都置业有限公司投资6亿元修建。
采用国际先进的PUD开发模式分阶段开发,打造建筑面积近20万平米的集商贸、旅游、会议接待、休闲度假为一体、智能化设备一流的铂金五星级酒店,并按国际标准配套各类辅助设施。
主体已经完工,该五星级酒店计划2012年竣工。
但目前香港中渝置地意将此地块进行转让,现处于停工状态。
7:温德姆-华美达酒店:主体完工,目前正在进行幕墙以及内外装修。
成都百货大楼组建的成都百伦集团,五星级酒店标准打造。
项目位于都江堰市区繁华地段--都江堰大道百伦广场大型商业综合体。
16层超现代感的波浪形幕墙建筑,构筑都江堰市区最具现代感的地标建筑。
参观学习计划【篇一:考察计划书】世世纪城项目公司考察计划书一、参观考察目的:为世纪城项目前期设计及后续工程管理做准备1、针对本项目考察高层、酒店、综合办公体2、针对本项目考察大型商业综合体二、考察内容1、考察优秀项目学习其成功经验2、通过这些项目收集一些关于设计、工程管理方面的资源和经验3、了解目前市场的需求三、考察地点:1、上海:上海世博洲际酒店、上海兴荣温德姆至尊豪廷酒店、上海喜马拉雅中心、上海安达仕酒店(以上四家,李总推荐)、上海五角场万达广场、上海大悦城、上海宝山万达广场2、广州:中信广场、中泰国际广场、广州国际金融中心、广州耀中广场、富力中心、广州正佳广场四、考察时间:1、上海:2012年4月17日-2012年4月18日2、广州:2012年4月24日-2012年4月27日五、考察的项目类型:(一)、上海1、商业综合体:上海五角场万达广场:(目前状态:已投入使用;竣工日期:2006.12.31)上海万达商业广场由中、美、日、澳四国著名设计公司联合设计。
广场平面呈“品”字形布置,划分为五幢大型业态的商用群楼和三幢甲级高层办公楼。
万达采用订单式的商业地产运作模式,汇聚沃尔玛购物中心、hola家居、香港新世界巴黎春天百货、食品广场、国际影院、黄金珠宝城、宝大祥青少年购物中心、新华书城等八大主力业态,以及近百家各具特色的精品专卖、餐饮休闲品牌。
地址:上海市杨浦区淞沪路邯郸路交角联系电话:上海宝山万达广场(目前状态:拟6月交付)上海宝山万达广场建筑面积约29.5万㎡,项目总投资约30亿元。
项目将集中商业广场、soho办公、影城餐饮街等多重物业类型,计划于 2011年10月开业。
建成后的宝山高境万达广场将聚合形成全功能都会居住区、集群式超级商业区、集成式中央商务区三大主要功能区,引领并拉升上海北部商业商务的崛起地址:宝山一二八纪念路878弄联系电话:2、酒店上海世博洲际酒店(目前状态:已投入使用;竣工日期:2009.8.1)落于浦东世博园区内的上海世博洲际酒店是上海最新建造的世界级水准的酒店。
一、成都已有五星酒店(准五星)汇总成都现挂牌的五星级酒店13家,其余为准五星或按五星标准装修的酒店。
二、待建五星级酒店。
希尔顿目前希尔顿集团在成都在建酒店华尔道夫、康拉德和希尔顿三大品牌1.华尔道夫:位于成都金融城的成都银泰中心(金融城·天府大道北段1199号),预计2016年开业。
2.康拉德:位于西部国际金融中心(所属商圈:成都东大街物业地址:成都锦江红星路步行街)250间客房,预计2015年开业3.希尔顿酒店:位于成都希顿国际广场(天府大道中段666号),预计2013年开业4.希尔顿逸林酒店龙泉驿区百悦·云景项目龙泉驿区大面街办金旗大道以西,北临西干道,西邻公园大道,项目20011年11月动工,预计2014年年底开业。
酒店建筑高度100米,建筑面积达48084.5平方米5.希尔顿酒店(协信中心)地址:成华区府青路二段2012年10月签约成华北改项目,希尔顿酒店总投资约5.5亿元,建筑总高度18层,设置房间294个,大小会议室8个,可同时容纳1000余人召开会议,预计2014年正式投入运营。
紧临茂御、卡尔森瑞德·丽笙酒店6.W酒店成都誉峰项目项目地址:成都高新区城南CBD中央新益州城市广场西侧,2009年签署战略协议7.四季酒店成都汇日国际广场项目地址:武侯锦江桥头,人民南路与府南河交汇处,锦江宾馆对面。
2011年3月签署战略协议,酒店大楼高约140米左右,设有270—300个客房,预计2014年建成交投入使用。
8. 瑞吉(St. Regis)酒店华置广场(原文化宫地块,太升南路商圈) 计划在2014年开业,酒店拥有包括55间套房在内的268间客房9.丽思卡尔顿酒店位于富力天汇项目(顺城大街),计划2013年营业。
酒店拥有353间客房,其中55间套房。
项目地址:青羊区顺城大街10. 柏悦Park Hyatt ICC环球贸易广场(规划中)11.茂御酒店位于世茂•玉锦湾项目(猛追湾,活水公园畔)12. 卡尔森瑞德·丽笙酒店成都339项目预计2013年年底开业四川广电影视文化广场(成都339)项目地处猛追湾片区的桥头堡位置,由高度339米西部第一高的四川广播电视塔和影视文化广场(成都339)组成。
成都城投集团新建酒店规划
成都城投集团新建酒店规划
成都城投集团于最近公布了关于新建酒店的规划,采用规范化的建筑设计,力图打造一个宜人的客房环境,以满足当地的客户的需求。
该酒店位于成都市市中心,拥有高级客房、大型健身房、多功能会议室和豪华游泳池等设施。
它是一个多功能客轮,具有集会议、娱乐于一体的高级住宿功能,拥有完善的功能配置,能满足社会、政府、企业和其他社会团体的需求,也能满足商务结盟的活动。
酒店建筑装饰采用国际建筑设计语言,同时注重地域文化的传承。
通过室内的投影技术和景观的雕塑装置,体现地域特色的魅力。
并在视觉环境上通过色彩、家具和软装等细节,表达出独特的休闲氛围,使室内布局更加活跃而统一,使酒店拥有更加完美的氛围。
成都城投集团新建酒店的规划可以有效地满足当地游客的居住和会议需求,增加当地线下消费潜力,助力当地的经济发展。
我们期待并看到它的建成并给当地带来更多美好的生活。
成都滨水Chengdu RiversideMasterplan PresentationProject Description Chengdu Riverside CRD unites a diverse range of amenities for the area’s residents and visitors alike. The concept of a CRD, the Central Recreational District, is similar to a CBD, but for daily living. Whereas a CBD has all of the amenities to support business activity - commercial space, connectivity, and convenience of related industry - so too does the CRD provide the necessities for the range of people in Chengdu Riverside, from morning commuters to school children to families visiting the area. Programs ranging from retail shops and cafes to doctors offices, sports facilities, and cultural centers support the area’s residents and complement the other amenities in Phase II development and are set against a backdrop of green areas and public spaces. The CRD is oriented for both the residents of Chengdu Riverside and for regional visitors that will frequent the area. The buildings on the site are oriented to maximize views of the river and the pre-served wetlands to the north, and well as the city of Chengdu beyond. The south edge of the faces the main regional road and provides a visually prominent retail wall for people driving to the area from the surrounding region. Pedestrian, bicycle, and vehicular paths that run through Phase I and Phase II Developments provide different modes of access to the CRD.Site Analysis ..........................Masterplan ..........................Hotel .......................... Serviced Apartment ..........................4 9 32 44Chengdu Riverside| T able of Contents01. Site Analysis15km8kmSITERegional DistancesOcean Park (Theme Park)AirportSITE10km5km15kmPlanned and Operating Commercial Development SITEMajor Commercial and Entertainment in Operation Major Commercial and Entertainment plannedPlanned and Operating 5 Star HotelsSITE 5 Star Hotels in Operation 5 Star hotels plannedSchools and HospitalsSITESchools Hospitals11324323453521412345Vehicular AccessRegional AccessProject Introduction| Site CirculationPedestrian AccessBike Path Access• Primary regional vehicular ac-cess is from the principal stree to the south of the site.• Secondary local vehicular access is from the east and west.• Primary pedestrian access is from the east and west and from the north.• Bike paths should connect the CRD to local areas from the east and west.02. MasterplanConcept| VillageVillage ConceptThis scheme clusters the different functions of the CRD into “villages,” or modules, of use. The grouping of such programs creates a specialized space for each typology within the larg-er CRD context. The different clusters of programs are united along the Central Spine. The Central Spine in the main street of the CRD, li n king the large retail mall at the south end of the site with the hotel and Riverside Boardwalk at the northern end.Program | Summary Summary Array• Site Coverage: 30% maximum• Green Ratio: 30% minimum• Height Limit: 150m• Plot Area: 3.2 maximum• Setback: 35m & 7m• Hotel: +110M / 1,400 SM/floor• Service Apartments:• T1 +150M / 850 SM/floor• T2 +130M / 850 SM/floor• T3 +110M / 850 SM/floor• Parking :• Phase 1A - Hotel307 spaces / 9 Loading• Phase 1B - Retail Village & Sports618 spaces / 14 Loading• Phase 2 - S.A.’s & Retail Village403 spaces• Phase 3 - Retail Mall517 spaces / 17 BusWaterfront PromenadeCentral SpineMega Mall and Entertainment| PhasingRegionalMid Scale Neighborhood ActivePassive Medium Small Retail F&B SportsService Apartment HotelLargeVehiclePedestrianPedestrianS.A.S.A.Central ValleytRetail/SportsHotelHotelSupermarket / Anchor StoresSignage visible from main road,encourages accessibility to regionalmarket, adjacent to phase II for localresidents. Located at B1 for shop-pers’ easy access to vehicles.Mega Mall (L1-L5)Provides spaces of activity andsocial congregation, connecting bothvisitors, hotel guests, and local resi-dents. Positioned on the main accessroad, retail anchor stores are visible,attractive, and inviting.Entertainment Zone and CinemaVisible from main road, yet posi-tioned in a quieter location, encour-aging pedestrians to move acrossthe site to acess. Location near F&Boffers great coupling of food and en-tertainment. Also a space for specialevents like fashion shows, seasonalmarkets, and art exhbits.SportsSports and Entertainment zoneis positioned on the site to attractregional visitors as well as drawlocals across the site to an active,entertaining space.Mega MallEntretainment / SportDesign Proposal | Mega Mall and Entertainment34Mega Mall and Entertainment CenterThe large shopping mall is located at the south end ofthe site, along the regional highway. Anchor tenantsof the mega mall have a visually prominent space to at-tract regional customers. A regional supermarket oc-cupies the southwest corner of the site, making it con-venient both for local residents and regional shoppers.Above one end of the Mega Mall is the EntertainmentZone. This location makes the area both visible fromthe main highway as well as encourages area residentsto cross the Mega Mall for their daytime and nighttimeentertainment preferences. The Entertainment Zoneis located next to the Restaurant and Night Club Vil-lage – a natural pairing for an evening’s entertainment.The space also accommodates special events, suchas fashion shows, seasonal markets, and art exhibits.Plaza 66, Shanghai, ChinaKPF Proposal Pacific Place, Hong KongKPF Proposal19MFestival Walk, Hong Kong IFC, Hong Kong, ChinaKPF ProposalKPF Proposal315 MConvenience VillageLuxury VillageRetail and Restaurant VillagesSmall-scale retail filters the edges and central area site, as well as unites the larger-scale structures of the mall, service apartments, and hotel. Cafes, bars, and restaurants are lo-cated in this area, toward the interior of the CRD. This loca-tion helps to bring people to the CRD throughout the day, and into the evening.Design Proposal | Villages2Convenience VillageSmaller clusters of local boutiques and cafes offer unique experience in a dense, village setting. The central plaza offers space for outdoor per-formances or art exhibits.Luxury VillageLocated between the hotel and en-tertainment zone for prime accessand activity.160MQuincy Market, Boston, USADesign Proposal | Villages - Scale ComparisonsKPF ProposalXiantiandi , Shanghai, ChinaKPF ProposalDesign Proposal | Retail ConnectivityCanal/Water FeatureBrings natural elements into the siteActivated Space on Main StreetProvide space for performances,classes, and eventsWedding PavilionPedestrian Main Circulation3 4Retail ConnectivityA central pedestrian spine runs the length of the Cheng-du Riverside CRD. This feature is the great pedestrian promenade for residents and visitors to the area, and it adopts characteristics of successful pedestrian boule-vards by creating a space for visitors that is distinctly pe-destrian. The Central Spine connects the mega mall at the southern end of the site to the Riverside Boardwalk at the northern end. Where the Central Spine meets the mega mall, the bordering stores will be porous in nature and serve as a gateway to this end of the Central Spine. From the mega mall, the Central Spine extends through the site, where it is flanked on the west side with “village,” or smaller-scale neighborhood retail, and on the east side with cafes, bars, and restaurants. These retail spaces are highly perforated, and this layout encourages regional visitors to the site and residents from Phases I and II De-velopment to walk east and west through the site. The va-riety of shopping and dining experiences will help to acti-vate the CRD throughout the day and into the evening. The northern end of the Central Spine meets with a wa-terfront boardwalk along the river, before it cantilevers3Serviced ApartmentDesign Proposal | Serviced Apartment and Hotel Anchors2Serviced ApartmentsServiced Apartment and Hotel AnchorsThe service apartments are located in from the regional high-way. The building orientation maximizes views of the river, while providing privacy among the two towers for the apart-ment residents. The service apartments sit on a podium of sports functions and amenities for people’s use, and the ar-chitecture of the buildings speaks to its location next to the residential development to the west of the CRD.The five-star hotel occupies the northwest portion of the site, where guests and visitors have a commanding view of the river and preserved wetlands as well as the city of Chengdu in the distance. The hotel’s form and façade will mark it as a landmark along the river, and make it a destination for visi-tors and tourists to the CRD.Xintiandi KPF Hotel, Shanghai, China| Service Apartment and Hotel Anchors - Scale ComparisonsKPF ProposalRoppongi Hills Hotel, T okyo, JapanKPF ProposalDesign Proposal | Riverside Boardwalk34Waterfront EsplanadePaths along the river provide paths for walking, jogging, and bicycling.Landscaping and Public Art Provides visual interest in and enhances beauty of the Riverside Boardwalk.Access to RiverSteps down to river from the Board-walk allow people to access river along a waterside path.Riverside BoardwalkThe Riverside Boardwalk runs the length of the river along the north side of the CRD, and creates a connection to na-ture for people in the area. It consists of paths for walking, jogging, and bicycling, as well as plaza spaces for public art and gatherings.Vibrant landscaping accentuates the space, and street furniture provides comfortable spaces for people to sit and relax.Crosswalks provide a defined and safe space for residents and visitors to access the waterfront, and planted trees cre-ate a canopy along the road as well as provide a buffer to people visiting the Boardwalk. Stairs connect the Boardwalk down to the river, and activities such as fishing happen along the river’s piers.+110m+130m+36m+36m+150m+110mMasterplan | Area Summary832.70 3.30S.A. Units 96575077.7%729.40 3.30S.A. Units 96575077.7%626.10 3.30S.A. Units 96575077.7%522.80 3.30S.A. Units 96575077.7%419.50 3.30S.A. Units 96575077.7%315.00 4.50Mechanical 700NA NA 27.507.50S.A. Lobby 415-0.0%10.007.50S.A. Lobby 415NA NA B1-19.30 6.00Parking EXEMPT NA NA B2-22.80 3.50Parking EXEMPT NANASUBTOTAL S.A. 325,12517,25068.7%Retail & Entertainment Level Height (m)Height (m)Program GFA (sm)NFA (sm)EfficiencyRoof 25.00NA Roof/Refuge EXEMPT NA NA 631.00 6.00Cinema 5,3200.0%525.00 6.00Cinema 5,3200.0%419.00 6.00Retail/Cinema 10,8000.0%313.00 6.00Retail/Cinema 15,5000.0%27.00 6.00Retail 33,0000.0%10.007.00Retail 45,0000.0%B1-6.00 6.00Retail/Parking EXEMPT EXEMPT EXEMPT B2-9.50 3.50Parking EXEMPT EXEMPT EXEMPT TOTAL ABOVE GRADE RETAIL 114,94000.0%TOTAL BELOW GRADE RETAIL TOTAL RETAIL 114,940Sports Level Height (m)Height (m)Program GFA (sm)NFA (sm)EfficiencyRoof 25.00NA Roof/Refuge EXEMPTNANA631.00 6.00Sports 5,3000.0%525.00 6.00Sports 5,3000.0%419.00 6.00Sports 5,3000.0%313.00 6.00Sports 5,3000.0%27.00 6.00Sports 1,2000.0%10.007.00Sports Entrance 1,2000.0%B1-6.00 6.00Parking EXEMPT EXEMPT EXEMPT B2-9.503.50Parking EXEMPTEXEMPTEXEMPTTOTAL ABOVE GRADE SPORTS 23,60000.0%TOTAL BELOW GRADE SPORTSTOTAL SPORTS23,600Retail & Entertainment Level Height (m)Height (m)Program GFA (sm)NFA (sm)EfficiencyRoof 25.00NA Roof/Refuge EXEMPT NA NA 631.00 6.00Cinema 5,3200.0%525.00 6.00Cinema 5,3200.0%419.00 6.00Retail/Cinema 10,8000.0%313.00 6.00Retail/Cinema 15,5000.0%27.00 6.00Retail 33,0000.0%10.007.00Retail 45,0000.0%B1-6.00 6.00Retail/Parking EXEMPT EXEMPTEXEMPT B2-9.50 3.50Parking EXEMPTEXEMPTEXEMPTTOTAL ABOVE GRADE RETAIL 114,94000.0%TOTAL BELOW GRADE RETAILTOTAL RETAIL 114,940Sports Level Height (m)Height (m)Program GFA (sm)NFA (sm)EfficiencyRoof 25.00NA Roof/RefugeEXEMPT NANA 631.00 6.00Sports 5,3000.0%525.00 6.00Sports 5,3000.0%419.00 6.00Sports 5,3000.0%313.00 6.00Sports 5,3000.0%27.00 6.00Sports 1,2000.0%10.007.00Sports Entrance 1,2000.0%B1-6.00 6.00Parking EXEMPT EXEMPTEXEMPT B2-9.50 3.50Parking EXEMPT EXEMPT EXEMPTTOTAL ABOVE GRADE SPORTS 23,60000.0%TOTAL BELOW GRADE SPORTS TOTAL SPORTS 23,600TOTAL HOTEL52,30040,000TOTAL ABOVE-GRADE S.A. 136,70525,000TOTAL ABOVE-GRADE S.A. 230,91525,000TOTAL ABOVE-GRADE S.A. 325,125TOTAL ABOVE-GRADE RETAIL 114,940180,000TOTAL ABOVE-GRADE SPORTS 23,60020,000TOTAL ABOVE-GRADE CLUB6,6006,600TOTAL ABOVE-GRADE DEVELOPMENT AREA 290,185296,600TOTAL BELOW-GRADE DEVELOPMENT AREATOTAL DEVELOPMENT AREA 290,185296,600difference 6,41503. HotelWall SectionMarina Baie des AngesOberoiCodan Shinonome| B2 PlanHotel| Area SummaryHotel TowerLevel Height (m)Height (m)Program GFA (sm)NFA (sm)Efficiency Floors Modules TOT110.00NA TOTRoof91.3018.70Roof2486.80 4.50Mechanical/Refuge1000NA NA2383.00 3.80Hotel Rooms1,8001,40077.8%819 2279.50 3.50Hotel Rooms1,8001,40077.8%19 2176.00 3.50Hotel Rooms1,8001,40077.8%19 2072.50 3.50Hotel Rooms1,8001,40077.8%19 1969.00 3.50Hotel Rooms1,8001,40077.8%19 1865.50 3.50Hotel Rooms1,8001,40077.8%19 1762.00 3.50Hotel Rooms1,8001,40077.8%19 1658.50 3.50Hotel Rooms1,8001,40077.8%19 1554.00 4.50Mechanical/Refuge1000NA NA1450.50 3.50Hotel Rooms1,8001,40077.8%919 1347.00 3.50Hotel Rooms1,8001,40077.8%19 1243.50 3.50Hotel Rooms1,8001,40077.8%19 1140.00 3.50Hotel Rooms1,8001,40077.8%19 1036.50 3.50Hotel Rooms1,8001,40077.8%19 933.00 3.50Hotel Rooms1,8001,40077.8%19 829.50 3.50Hotel Rooms1,8001,40077.8%19 726.00 3.50Hotel Rooms1,8001,40077.8%19 622.50 3.50Hotel Rooms1,8001,40077.8%19 518.00 4.50Mechanical1000NA NA412.00 6.00Health Club1,800-0.0%3 6.00 6.00Spa/Wedding Pavilion4,600-0.0%2 6.00 6.00Hotel Lobby/Function4,400-0.0%10.00 6.00Hotel Function/F&B7,900-0.0%B1-19.30 6.00Parking EXEMPT NA NAB2-22.80 3.50Parking EXEMPT NA NAHotelTOTAL 52,30023,80045.5%1732304. Serviced ApartmentServiced Apartment| T ower ViewsServiced Apartment| Typical S.A. FloorOPTION 1: S.A. AREASTyp Unit Size# Units% Units Total Area% Area Target %Target GFA Studio5332447%17,25329%15%1 Bed9424335%22,92338%40%2 Bed1308112%10,53017%30%3 Bed200304%6,00010%10%Sky Villa315122%3,7806%5%Total Gross Unit Area69060,486Core/Circulation22419,488Total S.A. GFA69079,97450,000S.A.| Area Summarypa/Wedding Pavilion 4,600-0.0%2 6.00 6.00Hotel Lobby/Function 4,400-0.0%10.00 6.00Hotel Function/F&B7,900-0.0%B1-19.30 6.00Parking EXEMPT NA NA B2-22.80 3.50ParkingEXEMPT NANAHotel TOTAL 52,30023,80045.5%1732Serviced Apartments Tower One Level Height (m)Height (m)ProgramGFA (sm)NFA (sm)Efficiency Floors150.00NATOT 41147.90 2.10Roof40142.90 5.00Mechanical/Refuge700NA NA39137.90 5.00Penthouse 96575077.7%17 38132.90 5.00Penthouse 96575077.7%37129.60 3.30S.A. Units 96575077.7%36126.30 3.30S.A. Units 96575077.7% 35123.00 3.30S.A. Units 96575077.7%34119.70 3.30S.A. Units 96575077.7%33116.40 3.30S.A. Units 96575077.7%32113.10 3.30S.A. Units 96575077.7%31109.80 3.30S.A. Units 96575077.7%30106.50 3.30S.A. Units 96575077.7%29103.20 3.30S.A. Units 96575077.7%2899.90 3.30S.A. Units 96575077.7%2796.60 3.30S.A. Units 96575077.7%2693.30 3.30S.A. Units 96575077.7%2590.00 3.30S.A. Units 96575077.7%2486.70 3.30S.A. Units 96575077.7%2383.40 3.30S.A. Units96575077.7%2278.90 4.50Mechanical/Refuge700NA NA2175.60 3.30S.A. Units 96575077.7%18 2072.30 3.30S.A. Units 96575077.7%1969.00 3.30S.A. Units 96575077.7%1865.70 3.30S.A. Units 96575077.7%1762.40 3.30S.A. Units 96575077.7%1659.10 3.30S.A. Units 96575077.7%1555.80 3.30S.A. Units 96575077.7%1452.50 3.30S.A. Units 96575077.7%1349.20 3.30S.A. Units 96575077.7%1245.90 3.30S.A. Units 96575077.7%1142.60 3.30S.A. Units 96575077.7%1039.30 3.30S.A. Units 96575077.7%936.00 3.30S.A. Units 96575077.7%832.70 3.30S.A. Units 96575077.7%729.40 3.30S.A. Units 96575077.7%626.10 3.30S.A. Units 96575077.7%522.80 3.30S.A. Units 96575077.7%419.50 3.30S.A. Units 96575077.7%315.00 4.50Mechanical 700NA NA 27.507.50S.A. Lobby 415-0.0%10.007.50S.A. Lobby 415NA NA B1-19.30 6.00Parking EXEMPT NA NA B2-22.80 3.50Parking EXEMPT NA NA SUBTOTAL S.A. 136,70526,25071.5%2486.70 3.30S.A. Units 96575077.7%2383.40 3.30S.A. Units96575077.7%2278.90 4.50Mechanical/Refuge700NA NA2175.60 3.30S.A. Units 96575077.7%18 2072.30 3.30S.A. Units 96575077.7%1969.00 3.30S.A. Units 96575077.7%1865.70 3.30S.A. Units 96575077.7%1762.40 3.30S.A. Units 96575077.7%1659.10 3.30S.A. Units 96575077.7%1555.80 3.30S.A. Units 96575077.7%1452.50 3.30S.A. Units 96575077.7%1349.20 3.30S.A. Units 96575077.7%1245.90 3.30S.A. Units 96575077.7%1142.60 3.30S.A. Units 96575077.7%1039.30 3.30S.A. Units 96575077.7%936.00 3.30S.A. Units 96575077.7%832.70 3.30S.A. Units 96575077.7%729.40 3.30S.A. Units 96575077.7%626.10 3.30S.A. Units 96575077.7%522.80 3.30S.A. Units 96575077.7%419.50 3.30S.A. Units 96575077.7%315.00 4.50Mechanical 700NA NA 27.507.50S.A. Lobby 415-0.0%10.007.50S.A. Lobby 415NA NA B1-19.30 6.00Parking EXEMPT NA NA B2-22.80 3.50Parking EXEMPT NA NA SUBTOTAL S.A. 136,70526,25071.5%Serviced Apartments Tower Two Level Height (m)Height (m)ProgramGFA (sm)NFA (sm)Efficiency Floors130.0NATOT 35128.1 1.90Roof34123.1 5.00Mechanical/Refuge700NA NA33118.1 5.00Penthouse 96575077.7%14 32113.1 5.00Penthouse 96575077.7%31109.8 3.30S.A. Units 96575077.7%30106.5 3.30S.A. Units 96575077.7%29103.2 3.30S.A. Units 96575077.7%2899.9 3.30S.A. Units 96575077.7%2796.6 3.30S.A. Units 96575077.7%2693.3 3.30S.A. Units 96575077.7%2590.0 3.30S.A. Units 96575077.7%2486.7 3.30S.A. Units 96575077.7%2383.4 3.30S.A. Units 96575077.7%2280.1 3.30S.A. Units 96575077.7%2176.8 3.30S.A. Units 96575077.7%2073.5 3.30S.A. Units96575077.7%1969.0 4.50Mechanical/Refuge700NA NA1865.7 3.30S.A. Units 96575077.7%15 1762.4 3.30S.A. Units 96575077.7%1659.1 3.30S.A. Units 96575077.7%1555.8 3.30S.A. Units 96575077.7%1452.5 3.30S.A. Units 96575077.7%1349.2 3.30S.A. Units 96575077.7%1245.9 3.30S.A. Units 96575077.7%1142.6 3.30S.A. Units 96575077.7%1039.3 3.30S.A. Units 96575077.7%936.0 3.30S.A. Units 96575077.7%832.7 3.30S.A. Units 96575077.7%729.4 3.30S.A. Units 96575077.7%626.1 3.30S.A. Units 96575077.7%522.8 3.30S.A. Units 96575077.7%419.5 3.30S.A. Units 96575077.7%315.0 4.50Mechanical 700NA NA 27.57.50S.A. Lobby 415-0.0%10.007.50S.A. Lobby 415NA NA B1-19.3 6.00Parking EXEMPT NA NA B2-22.8 3.50Parking EXEMPT NA NA SUBTOTAL S.A. 230,91521,75070.4%29103.2 3.30S.A. Units 96575077.7%2899.9 3.30S.A. Units 96575077.7%2796.6 3.30S.A. Units 96575077.7%2693.3 3.30S.A. Units 96575077.7%2590.0 3.30S.A. Units 96575077.7%2486.7 3.30S.A. Units 96575077.7%2383.4 3.30S.A. Units 96575077.7%2280.1 3.30S.A. Units 96575077.7%2176.8 3.30S.A. Units 96575077.7%2073.5 3.30S.A. Units96575077.7%1969.0 4.50Mechanical/Refuge700NA NA1865.7 3.30S.A. Units 96575077.7%15 1762.4 3.30S.A. Units 96575077.7%1659.1 3.30S.A. Units 96575077.7%1555.8 3.30S.A. Units 96575077.7%1452.5 3.30S.A. Units 96575077.7%1349.2 3.30S.A. Units 96575077.7%1245.9 3.30S.A. Units 96575077.7%1142.6 3.30S.A. Units 96575077.7%1039.3 3.30S.A. Units 96575077.7%936.0 3.30S.A. Units 96575077.7%832.7 3.30S.A. Units 96575077.7%729.4 3.30S.A. Units 96575077.7%626.1 3.30S.A. Units 96575077.7%522.8 3.30S.A. Units 96575077.7%419.5 3.30S.A. Units 96575077.7%315.0 4.50Mechanical 700NA NA 27.57.50S.A. Lobby 415-0.0%10.007.50S.A. Lobby 415NA NA B1-19.3 6.00Parking EXEMPT NA NA B2-22.8 3.50Parking EXEMPT NA NA SUBTOTAL S.A. 230,91521,75070.4%Serviced Apartments Tower Three Level Height (m)Height (m)ProgramGFA (sm)NFA (sm)Efficiency Floors110.00NA TOT29108.30 1.70Roof28103.30 5.00Mechanical/Refuge 700NA NA2798.30 5.00Penthouse 96575077.7%11 2693.30 5.00Penthouse 96575077.7%2590.00 3.30S.A. Units 96575077.7%2486.70 3.30S.A. Units 96575077.7%2383.40 3.30S.A. Units 96575077.7%2280.10 3.30S.A. Units 96575077.7%2176.80 3.30S.A. Units 96575077.7%2073.50 3.30S.A. Units 96575077.7%1970.20 3.30S.A. Units 96575077.7%1866.90 3.30S.A. Units 96575077.7%1763.60 3.30S.A. Units 96575077.7%1659.10 4.50Mechanical/Refuge 700NA NA1555.80 3.30S.A. Units 96575077.7%12 1452.50 3.30S.A. Units 96575077.7%1349.20 3.30S.A. Units 96575077.7%1245.90 3.30S.A. Units 96575077.7%1142.60 3.30S.A. Units 96575077.7%1039.30 3.30S.A. Units 96575077.7%936.00 3.30S.A. Units 96575077.7%832.70 3.30S.A. Units 96575077.7%729.40 3.30S.A. Units 96575077.7%626.10 3.30S.A. Units 96575077.7%522.80 3.30S.A. Units 96575077.7%419.50 3.30S.A. Units 96575077.7%315.00 4.50Mechanical 700NA NA 27.507.50S.A. Lobby 415-0.0%10.007.50S.A. Lobby 415NA NA B1-19.30 6.00Parking EXEMPT NA NA B2-22.80 3.50ParkingEXEMPT NA NA SUBTOTAL S.A. 325,12517,25068.7%。