AVEVA最新三维工厂设计软件E3D
- 格式:pdf
- 大小:912.84 KB
- 文档页数:7
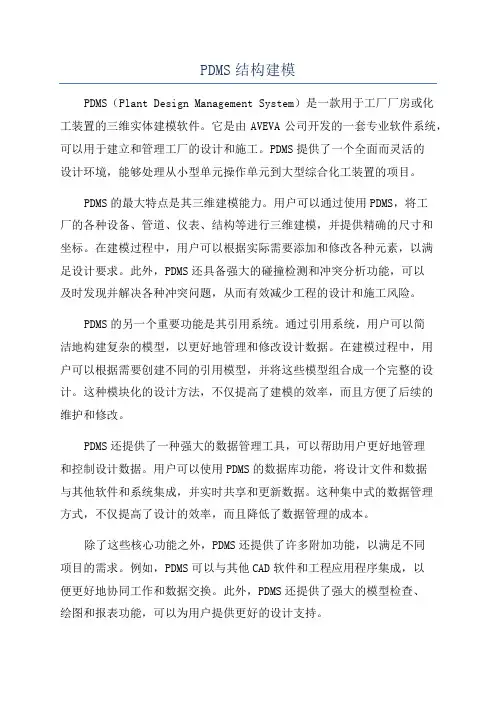
PDMS结构建模PDMS(Plant Design Management System)是一款用于工厂厂房或化工装置的三维实体建模软件。
它是由AVEVA公司开发的一套专业软件系统,可以用于建立和管理工厂的设计和施工。
PDMS提供了一个全面而灵活的设计环境,能够处理从小型单元操作单元到大型综合化工装置的项目。
PDMS的最大特点是其三维建模能力。
用户可以通过使用PDMS,将工厂的各种设备、管道、仪表、结构等进行三维建模,并提供精确的尺寸和坐标。
在建模过程中,用户可以根据实际需要添加和修改各种元素,以满足设计要求。
此外,PDMS还具备强大的碰撞检测和冲突分析功能,可以及时发现并解决各种冲突问题,从而有效减少工程的设计和施工风险。
PDMS的另一个重要功能是其引用系统。
通过引用系统,用户可以简洁地构建复杂的模型,以更好地管理和修改设计数据。
在建模过程中,用户可以根据需要创建不同的引用模型,并将这些模型组合成一个完整的设计。
这种模块化的设计方法,不仅提高了建模的效率,而且方便了后续的维护和修改。
PDMS还提供了一种强大的数据管理工具,可以帮助用户更好地管理和控制设计数据。
用户可以使用PDMS的数据库功能,将设计文件和数据与其他软件和系统集成,并实时共享和更新数据。
这种集中式的数据管理方式,不仅提高了设计的效率,而且降低了数据管理的成本。
除了这些核心功能之外,PDMS还提供了许多附加功能,以满足不同项目的需求。
例如,PDMS可以与其他CAD软件和工程应用程序集成,以便更好地协同工作和数据交换。
此外,PDMS还提供了强大的模型检查、绘图和报表功能,可以为用户提供更好的设计支持。
总体来说,PDMS是一款功能强大的基于三维建模的装置设计软件。
它提供了一种灵活而全面的设计环境,可以帮助用户快速建立和管理复杂的工厂装置。
通过使用PDMS,用户可以大大提高设计和施工的效率,减少错误和冲突,并降低工程风险。
因此,PDMS在工程领域中得到了广泛的应用,并成为许多大型工厂项目的首选软件。
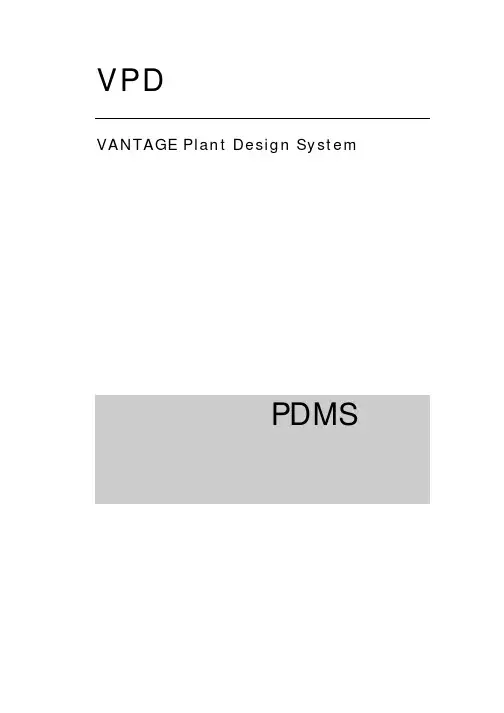
VPDVANTAGE Plant Design System工厂三维布置设计管理系统PDMS基础培训手册 1 PDMS简介 Plant Design Management System简称PDMS,是由英国AVEVA公司开发的三维工厂设计系统,它有独立的数据库结构,不依赖第三方数据库,所有设计信息被保存在该据库,如下图: PDMS的主要优点体现在: l 三维实体建模。
l 专业多用户的工厂设计系统。
l 一个设计模型(数据库)可以输出多种设计图纸,报告。
l 等级驱动。
l 交互设计过程中,实时三维碰撞检查。
l 平面图自动生成并标注,当模型修改后,标注自动更新。
l 能强大的可编程宏语言-PML。
2 主要模块(Module) PDMS包含许多程序模块,以完成不同的功能。
l DESIGN 三维模型设计模块。
该模块用于建立新的设计模型或增加实体、生成材料报告或用户定义需求、动行碰撞检查。
DESIGN模块又包括以下几部分:Ø Equipment 设备建模 Ø Pipework 管道建模 Ø Structure 结构建模 Ø Cable trays 电缆桥架建模 Ø HVAC 暖通 Ø Hanger&Support 支吊架建模 l DRAFT 平竖面图生成模块 l ADMINISTRATION 项目用户及数据库管理模块 l ISODRAFT 单管图生成模块 l PARAGON 构造元件库 3 PDMS数据库层次(Database hierarchy) 隐藏在PDMS 强大功能后面的是简单和具有逻辑性的数据库结构,实际上PDMS 数据库是专门为工厂设计定制的,它基于严格的层次和树状结构搭建。
SITEZO N EE Q U I IPIPE PIPE/100-B-2D ISH N O Z ZN Y LB R A NB R A N/100-B-2-B1/C1101-N1S U B E/STRUCTUREWORLD建立数据库时,自动生成一个WORLD。
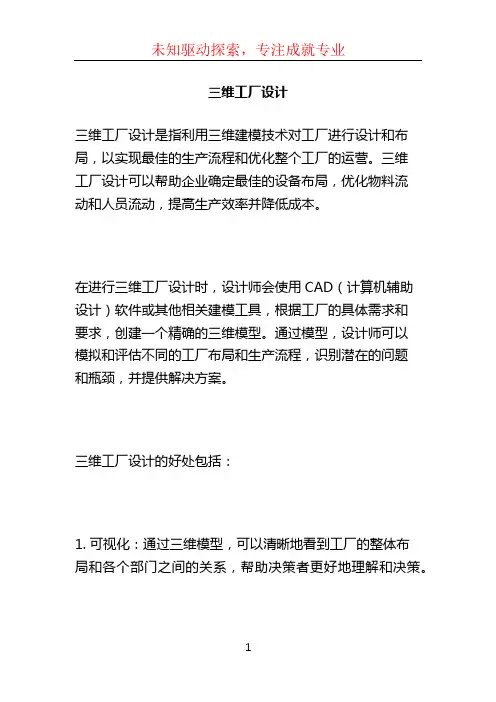
三维工厂设计
三维工厂设计是指利用三维建模技术对工厂进行设计和布局,以实现最佳的生产流程和优化整个工厂的运营。
三维
工厂设计可以帮助企业确定最佳的设备布局,优化物料流
动和人员流动,提高生产效率并降低成本。
在进行三维工厂设计时,设计师会使用CAD(计算机辅助
设计)软件或其他相关建模工具,根据工厂的具体需求和
要求,创建一个精确的三维模型。
通过模型,设计师可以
模拟和评估不同的工厂布局和生产流程,识别潜在的问题
和瓶颈,并提供解决方案。
三维工厂设计的好处包括:
1. 可视化:通过三维模型,可以清晰地看到工厂的整体布
局和各个部门之间的关系,帮助决策者更好地理解和决策。
2. 优化生产流程:通过模拟和评估不同的生产流程,可以找到最佳的方法和步骤,以提高生产效率和质量。
3. 减少错误和重复工作:在设计阶段,可以通过三维模型发现和纠正潜在的错误,避免后期发现和修复问题的成本和时间。
4. 更好的沟通和协作:三维模型可以帮助团队成员更好地沟通和协作,共同解决问题,减少误解和冲突。
5. 节约成本:通过优化布局和生产流程,可以减少原材料的运输距离和时间,并提高设备和人员的利用率,从而降低成本。
总之,三维工厂设计是一种强大的工具,可以帮助企业实现最佳的工厂布局和生产流程,提高效率和竞争力。

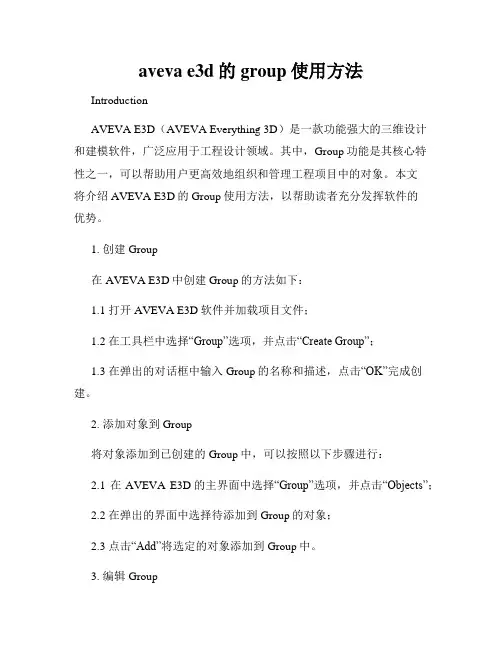
aveva e3d的group使用方法IntroductionAVEVA E3D(AVEVA Everything 3D)是一款功能强大的三维设计和建模软件,广泛应用于工程设计领域。
其中,Group功能是其核心特性之一,可以帮助用户更高效地组织和管理工程项目中的对象。
本文将介绍AVEVA E3D的Group使用方法,以帮助读者充分发挥软件的优势。
1. 创建Group在AVEVA E3D中创建Group的方法如下:1.1 打开AVEVA E3D软件并加载项目文件;1.2 在工具栏中选择“Group”选项,并点击“Create Group”;1.3 在弹出的对话框中输入Group的名称和描述,点击“OK”完成创建。
2. 添加对象到Group将对象添加到已创建的Group中,可以按照以下步骤进行:2.1 在AVEVA E3D的主界面中选择“Group”选项,并点击“Objects”;2.2 在弹出的界面中选择待添加到Group的对象;2.3 点击“Add”将选定的对象添加到Group中。
3. 编辑Group编辑Group可以帮助用户进一步调整和优化项目中的对象,具体操作如下:3.1 选择要编辑的Group,并点击右键选择“Edit Group”;3.2 在弹出的编辑界面中,用户可进行多种操作,例如更改Group的名称、描述,添加或删除Group中的对象,调整对象的属性等;3.3 完成编辑后,点击“确定”保存修改。
4. 管理Group为了更好地管理项目中的Group,AVEVA E3D提供了一些管理功能,以帮助用户清晰地了解和控制Group的使用情况:4.1 在AVEVA E3D的主界面中选择“Group”选项,并点击“Manage”;4.2 在“Manage Group”界面中,可以查看项目中已创建的所有Group,并对其进行管理,如重命名、删除、复制等;4.3 用户还可以通过在“Manage Group”界面中点击“Group Report”生成Group的报告,用于进一步分析和评估工程项目的进展。

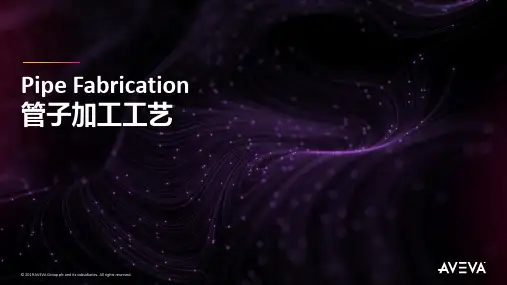
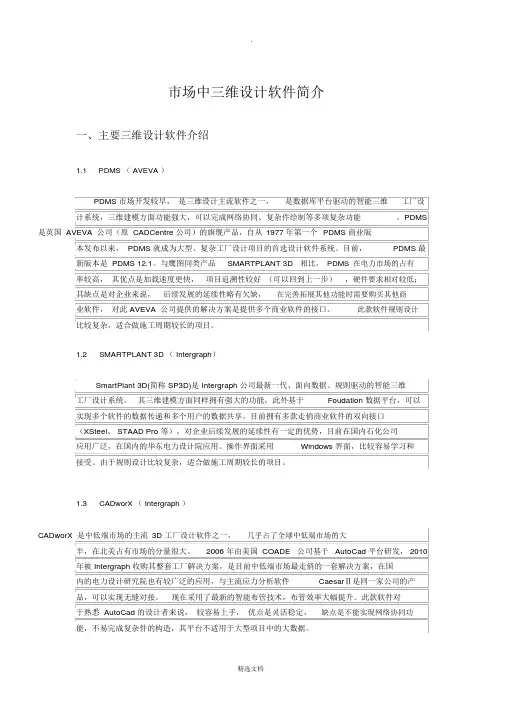
.市场中三维设计软件简介一、主要三维设计软件介绍1.1PDMS ( AVEVA )PDMS 市场开发较早,是三维设计主流软件之一,是数据库平台驱动的智能三维工厂设计系统,三维建模方面功能强大,可以完成网络协同、复杂件绘制等多项复杂功能。
PDMS 是英国 AVEVA 公司(原CADCentre 公司)的旗舰产品,自从1977 年第一个PDMS 商业版本发布以来, PDMS 就成为大型、复杂工厂设计项目的首选设计软件系统。
目前,PDMS 最新版本是 PDMS 12.1。
与鹰图同类产品SMARTPLANT 3D相比,PDMS在电力市场的占有率较高,其优点是加载速度更快,项目追溯性较好(可以回到上一步),硬件要求相对较低;其缺点是对企业来说,后续发展的延续性略有欠缺,在完善拓展其他功能时需要购买其他商业软件,对此 AVEVA 公司提供的解决方案是提供多个商业软件的接口。
此款软件规则设计比较复杂,适合做施工周期较长的项目。
1.2SMARTPLANT 3D ( Intergraph)SmartPlant 3D(简称 SP3D)是 Intergraph 公司最新一代、面向数据、规则驱动的智能三维工厂设计系统。
其三维建模方面同样拥有强大的功能,此外基于Foudation 数据平台,可以实现多个软件的数据传递和多个用户的数据共享。
目前拥有多款走俏商业软件的双向接口(XSteel、 STAAD Pro 等),对企业后续发展的延续性有一定的优势,目前在国内石化公司应用广泛,在国内的华东电力设计院应用。
操作界面采用Windows 界面,比较容易学习和接受。
由于规则设计比较复杂,适合做施工周期较长的项目。
1.3CADworX ( Intergraph )CADworX 是中低端市场的主流3D 工厂设计软件之一,几乎占了全球中低端市场的大半,在北美占有市场的分量很大。
2006 年由美国 COADE公司基于AutoCad 平台研发, 2010 年被 Intergraph 收购其整套工厂解决方案,是目前中低端市场最走俏的一套解决方案,在国内的电力设计研究院也有较广泛的应用,与主流应力分析软件CaesarⅡ是同一家公司的产品,可以实现无缝对接。
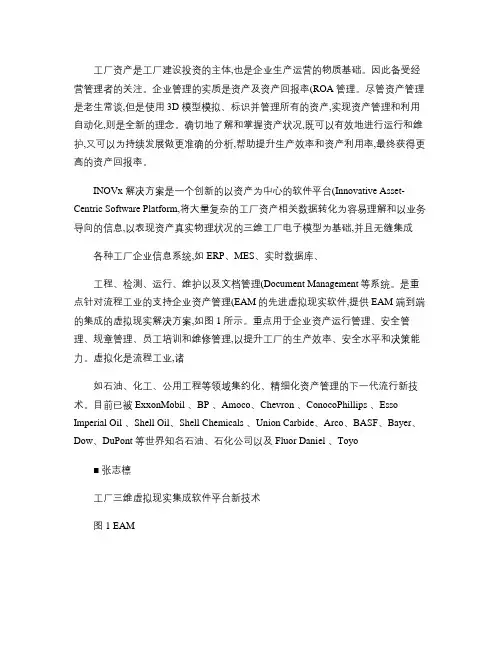
工厂资产是工厂建设投资的主体,也是企业生产运营的物质基础。
因此备受经营管理者的关注。
企业管理的实质是资产及资产回报率(ROA管理。
尽管资产管理是老生常谈,但是使用3D 模型模拟、标识并管理所有的资产,实现资产管理和利用自动化,则是全新的理念。
确切地了解和掌握资产状况,既可以有效地进行运行和维护,又可以为持续发展做更准确的分析,帮助提升生产效率和资产利用率,最终获得更高的资产回报率。
INOVx 解决方案是一个创新的以资产为中心的软件平台(Innovative Asset-Centric Software Platform,将大量复杂的工厂资产相关数据转化为容易理解和以业务导向的信息,以表现资产真实物理状况的三维工厂电子模型为基础,并且无缝集成各种工厂企业信息系统,如ERP、MES、实时数据库、工程、检测、运行、维护以及文档管理(Document Management等系统。
是重点针对流程工业的支持企业资产管理(EAM的先进虚拟现实软件,提供EAM 端到端的集成的虚拟现实解决方案,如图1所示。
重点用于企业资产运行管理、安全管理、规章管理、员工培训和维修管理,以提升工厂的生产效率、安全水平和决策能力。
虚拟化是流程工业,诸如石油、化工、公用工程等领域集约化、精细化资产管理的下一代流行新技术。
目前已被ExxonMobil 、BP 、Amoco、Chevron 、ConocoPhillips 、Esso Imperial Oil 、Shell Oil、Shell Chemicals 、Union Carbide、Arco、BASF、Bayer、Dow、DuPont 等世界知名石油、石化公司以及Fluor Daniel 、Toyo■ 张志檩工厂三维虚拟现实集成软件平台新技术图1 EAM端到端的集成的虚拟现实解决方案Engineering 等工程(E、采购(P、建设(C、咨询等公司广泛采用。
INOVx 提供高精度表述工厂实际的三维模型,并且通过集成访问所有数据。
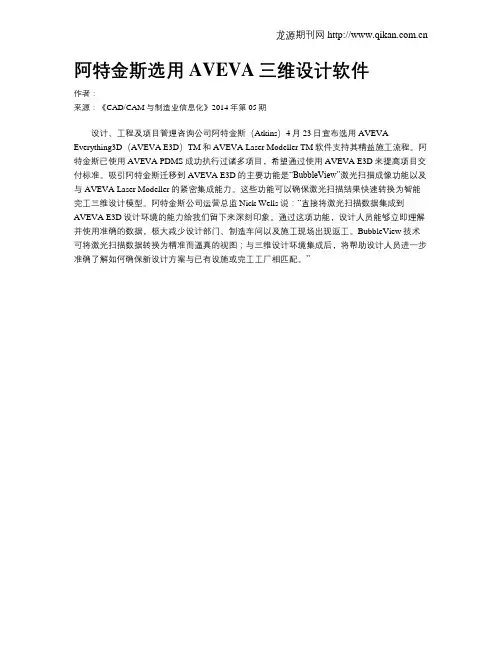
龙源期刊网
阿特金斯选用AVEVA三维设计软件
作者:
来源:《CAD/CAM与制造业信息化》2014年第05期
设计、工程及项目管理咨询公司阿特金斯(Atkins)4月23日宣布选用AVEVA Everything3D(AVEVA E3D)TM和AVEVA Laser Modeller TM软件支持其精益施工流程。
阿特金斯已使用AVEVA PDMS成功执行过诸多项目,希望通过使用AVEVA E3D来提高项目交付标准。
吸引阿特金斯迁移到AVEVA E3D的主要功能是“BubbleView”激光扫描成像功能以及与AVEVA Laser Modeller的紧密集成能力。
这些功能可以确保激光扫描结果快速转换为智能完工三维设计模型。
阿特金斯公司运营总监Nick Wells说:“直接将激光扫描数据集成到AVEVA E3D设计环境的能力给我们留下来深刻印象。
通过这项功能,设计人员能够立即理解并使用准确的数据,极大减少设计部门、制造车间以及施工现场出现返工。
BubbleView技术
可将激光扫描数据转换为精准而逼真的视图;与三维设计环境集成后,将帮助设计人员进一步准确了解如何确保新设计方案与已有设施或完工工厂相匹配。
”。
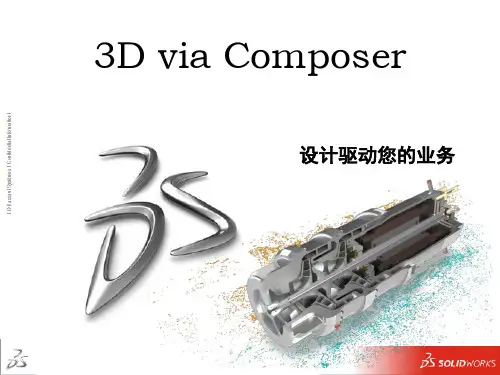
工程项目执行是非常复杂的过程,涉及到很多流程,这些流程需要很多部门和组织的通力合作,如业主、各设计专业、采购和施工部门、以及供应商和施工分包商。
在整个项目运行周期里将产生数量庞大的有关技术、财务、管理等数据和文件。
这些项目数据基于项目组织结构又分别存储在不同时区、不同地域、不同组织和部门的个人计算机上。
我们该如何解决这个问题呢?AVEVA VPRM是一个适合并满足EPC工厂建设全生命周期的一体化解决方案。
其功能涵盖工厂EPC项目的所有流程,并针对性的对工厂EPC项目管理流程做了优化,是工厂项目资源协同管理系统里的领导者。
其功能涵盖从工艺设计到管道等级,从三维布置设计到采购,从材料管理到项目控制,VPRM能提供业内一般软件难以达到的数据高度一体化和集成。
VPRM的应用框架严谨,而接口宽容,其灵活性足够满足不同行业不同用户的需求。
通过企业集成接口实现同其它应用系统或管理系统,如分析软件,商务管理系统,计算机辅助设计CAD等其它工程设计解决方案的集成。
VPRM为整个项目的全生命周期提供风险管理,以及项目控制的工具,并能有效改善项目管理的质量,降低项目总体成本。
VPRM 协助用户完成:⏹将正确的材料在正确的时间,运输到正确的地点⏹将正确的文档在正确的时间,分配给正确的人⏹进度和每项开支都在严格的监控之下⏹管理决策将基于最新的,当前的,及时的数据⏹前后一致的历史数量将可以被复用到一个新的项目里去⏹随时可以为管理汇总和分析提供精确而详尽的数据丰富的综合报表能力,支持管理者对项目现况做出迅速、及时、而令人信服的决策⏹准确详尽的管理数据意味着可以减少浪费,优化采购流程,调整时间节点和顺序,控制计划,全面减少材料库存时间和费用⏹一致和可控的文件将会改进项目质量,并可通过取得项目第一手资料,确定正确时间,减少人工时⏹VPRM 的B/S的人机交互界面为多项目团队提供了优越的协调性和高访问性,更能提高全球团队的工作效率⏹通过与AVEVA PDMS 三维工厂设计系统成熟完美的通力配合(基于工艺设计的等级的一致性,将会为材料管理增加保障和活力),将又会为项目节省时间和成本⏹快速执行。
教你如何使用AutoCADPlant3D进行工厂布局设计AutoCAD Plant 3D是一款专业的工厂布局设计软件,为工程师和设计师提供了高效、精确的布局设计工具。
本文将分为几个章节,详细介绍如何使用AutoCAD Plant 3D进行工厂布局设计。
第一章节:软件介绍AutoCAD Plant 3D是由Autodesk公司开发的一款三维建模软件。
它结合了AutoCAD的绘图功能和专门用于工厂布局的工具,使用户可以轻松创建和修改工厂布局设计。
该软件支持各种行业,包括石油、化工、能源等,可应用于从小型工厂到大型工厂的布局设计。
第二章节:项目创建与设置在使用AutoCAD Plant 3D进行工厂布局设计之前,我们首先需要创建一个项目并进行基本设置。
打开软件后,点击“新建项目”,设置项目名称、文件夹路径和单位系统等。
选择适合的单位系统对后续设计非常重要,应根据实际需求选择。
第三章节:模型创建与编辑在AutoCAD Plant 3D中,我们可以使用基本的二维绘图工具来创建工厂布局的草图。
通过使用直线、圆、矩形等基本图形工具,可以快速绘制出工厂建筑的轮廓和布局。
此外,软件还提供了一系列专用工具,如管道、设备和配管等,用于创建和编辑模型。
通过选择合适的工具,可以在绘制过程中快速生成准确的布局。
第四章节:管道设计在工厂布局设计中,管道是一个至关重要的部分。
AutoCAD Plant 3D提供了强大的管道设计功能,可以根据设计要求自动生成管道连接和支架。
用户可以通过定义管道的材料、直径和管道类型来进行设计。
软件还可以自动计算管道的流量和压力损失等参数,以确保设计符合实际要求。
第五章节:设备布置在工厂布局设计中,设备的合理布置对整个工厂的运行效率和安全性有很大的影响。
AutoCAD Plant 3D提供了一系列设备模型,如容器、泵站和压力容器等,可以方便地将它们拖放到工厂布局中。
用户可以根据实际需求调整设备的位置和大小,以满足设计要求。
“精益建造”将加快项目整体进度,并减少损耗巴黎2012年10月11日电 /美通社/ -- AVEVA 今天在巴黎 AVEVA 世界峰会 (AVEVA World Summit) 上推出 AVEVA Everything3D (E3D)。
AVEVA E3D 将各种技术整合在一起,提出了一项新的愿景,让客户能够在工程、设计和建造等行业使用“精益”工作实践。
这将有助于加快项目的整体进度,并减少损耗。
作为 AVEVA 一体化工程与设计方案的一部分,AVEVA E3D 将多个重要创新成果融为一体,大大增强了新建工厂设计和全生命周期改造项目。
该产品最重要的一点就是将激光扫描数据和三维几何学、强大的绘图工具以及直观的用户界面整合在一起,满足一般常见设计任务的需求。
AVEVA 工程设计系统首席技术官兼主管 Dave Wheeldon 表示:“工厂设计解决方案市场日新月异,需要提出一个新的理念。
仅仅取得零误差设计已经远远不够。
经济实惠型新技术的出现已经让工厂设计的触角切实可行地延伸至供货商、制造商和施工团队等其它利益相关者。
”“采用‘精益’理念实现成本节约的一个关键在于随着工程进展远离设计办公室的团队沟通状态和建造信息的能力。
”AVEVA 战略与营销高级副总裁 Bruce Douglas 表示:“我们的客户正面临许多挑战。
力求获得更多能源和矿产资源的压力将使得工程项目面临更多、更大的技术难题。
发达市场工程师人口的老龄化与新兴市场经验的严重匮乏都要求工厂设计软件更易于使用、便于快速培训、能够缩短投产时间。
”“此外,商业市场出现了消费市场上的移动和云计算也使得异地工作人员,特别是那些在施工现场的人员能够通过状态更新和激光扫描数据将重要的完工资料反馈给设计团队。
这有助于迅速且具有成本效益地采取纠正措施,最大程度地保证施工质量,同时确保工程项目进度。
”AVEVA E3D 将包括:工厂设计系统,包含工程和原理图等专业三维建模功能,通过结合最优质的三维图形和激光扫描点云展现“真实世界”完全自动化的二维绘图能力,并与三维模型全面集成设计过程中与其它设计系统完全协同工作采用的架构支持项目重用与模块化设计,另外还支持与云/移动基础设施的集成支持与时下行业领先的系统 AVEVA PDMS 同时操作AVEVA E3D 将于2012年12月中旬面市。
AVEVA Everything3D -Plant Design for Lean ConstructionAVEVA’s vision for plant design is to create a new product calledAVEVA Everything3D (E3D) that exploits technology innovationsin mobile computing, cloud computing and laser scanning toenable Lean Construction in plant project execution.Dimensional control is recognised as an important discipline to help track and make adjustments to fabricated parts and site conditions to ensure first-time match up. Time-consuming survey work may now be replaced by rapid laser scan data capture which can be completed in less than five minutes per station. This activity however, is not limited to the site, as many organisations employ scanning in the fabrication facility for checking conformance to specification, standards and acceptance criteria.In order to help maximise the new benefits of dimensional control we have created an environment where the laser data and 3D geometry data can co-exist. As-built and as-designed data can be visualised together to help designer, fabricator and site engineer to identify and resolve dimensional issues as quickly as possible.The benefits of this approach are:accurate tie point information to aid first-time fitclash-free routing of new piping and structural systemsmaximised utilisation of teams through concurrent execution of scan and issue resolution optimised prefabrication of replacement parts reducing project delays.Additional to visual inspection, and comparison of the real-world conditions with the design conditions, is the ability to precisely measure the accumulated discrepancies. Accurate ‘real-July 6, 2012Computing technology has transformed the design of new plants. But retrofits and upgrades of existing plant, or upgrades and conversion of vessels such as FPSO projects have, until recently, relied on error-prone manual surveys; not always easy and, in many locations, hazardous to perform.All this has changed with the availability of affordable laser scanning technology for plant design to capture the exact shape and dimensions of the as-built plant as a starting point for a revamp project. Laser scans of the brownfield environment have become easier to justify and quick to perform – but, until now, have been hard to take advantage of.The Future of Plant DesignAVEVA is defining the future of plant design, fusing 3D design models with high-definition laser scanning of the real world, to bring massive benefits and transform the way you handle modifications for brownfield plants. For revamp projects a key consideration is to maximise the benefits of laser scanning for improving the project efficiency. Our new product has been designed to provide real world and 3D design into the same visualisation.These benefits include:Less commercial risk – The most demanding brownfield projects can be tackled with maximum confidence in the existing brownfield data.Quicker projects – Integration of site scanned data with 3D data eliminatesunnecessary modelling of existing plant elements, allowing overall design time to bereduced by up to 10%.Higher quality – Accurate, high-definition surveying allows ‘true to as-built’ designleading to less rework on site when fitting new parts.Less cost, less downtime – Accurate design means less onsite fabrication, lowerinstallation cost and less down time.We have focused on the most important capabilities needed to take advantage of laser scan data for improving brownfield design efficiency: dimensional control for pre-fabricated units, measurement tools to analyse differences between as-built and as-designed, and simple, clear visualisations of the laser and 3D data overlaid. The future of plant design will deliver the capabilities below:Align laser models of unlimited size to the plant model by selecting ‘tie-in’ points.Display and interact with the laser data in both point cloud and ‘Bubble View’ format.Accurately measure discrepancies between as-designed and as-built models.Accurately position and clash check new design against existing plant.Supporting our open approach to information this new plant design product will allow users to select a laser scanning system best suited to their needs. We will support data from the following systems:FAROLeica Geosystems HDSRieglTrimble DimensionsZ+FAs we look to the future of plant design, existing laser scan surveys and those conducted in the future can now be exploited more readily to reduce rework and produce higher quality design for brownfield modification projects.The first product previews will be at the AVEVA World Summit, in Paris, on October 10th –greater sense of the relative positioning of objects in the model scene.Delineating the edgesDesigners need to work with detail and precision. It is important to be able to accurately visually identify the boundaries of elements within the model so that they may be easily selected and positioned. Where many objects are the same colour, or variations on a similar colour it becomes very difficult to distinguish one object from another. To add clarity we have chosen an approximate, yet high-performance, technique that outlines the object within a scene producing an effect not unlike that of a hidden-line image.As we define the future of plant design our goal is to improve design efficiency and make significant productivity improvements. To meet that goal we have introduced a new style of visualisation for 3D, helping designers to see and interpret the 3D space. Taking advantage of graphics technology improvements and their almost ubiquitous availability we have envisioned a new 3D style for the tasks of plant designers and established a new benchmark in visual quality for plant design applications.Integration of Engineering, Schematic and 3D Modelthe real situation allowing them to make informed design decisions.The integration between engineering, schematicsand 3D information enables each designer to haveeffectively use. The added context that the engineerthus helping to reduce the challenges associated with global concurrent design.The new product has been designed with the following capabilities to support this integration: Immediate access to P&IDs for the lines you are modeling directly from your 3DAbility to compare the 3D model to the P&ID before issuing.Visual reporting of differences between 3D model and P&ID.Create 3D model of line directly from the P&ID.Easy to use model editing tools for rapid adaptation of P&ID created line.The future of plant design introduces a new level of plant design using proven and reliable technology to deliver the most complete and integrated set of engineering, schematics and 3D tools, bringing all the benefits of openness, scalability, configurability and flexible global work considerably reduces time spent creating drawings from the start.Our benchmark tests have indicated savings of 15% of design time can be made when compared to traditional approaches to drafting. This equates to significant man hours in each project. This new drafting is provided with an intuitive user interface, slick accelerators for drawing enhancements and familiar tools to speed up production of project quality drawings. As a consequence of the integration of 2D and 3D it is possible to provide automatic change highlighting within the drawings to bring to attention any areas of the drawing which have changed based on variations to the model.The future of plant design will deliver the capabilities below:Rapid creation of drawings from the model.Easy model view creation.Change Highlighting.Automatic updating of existing drawings with model changes.Support for raster images.Openness to common drawing formats.The future of plant design will allow engineers to model the plant design, produce high quality drawing output quickly and easily and have confidence that all 2D and 3D deliverables are aligned at all times throughout the lifecycle of the project.The first product previews will be at the AVEVA World Summit, in Paris, on October 10th –12th. Live demonstrations and sneak previews will reveal more about the capabilities of the new product.best practice guides into their plant design product.Knowledge currently within an ageing workforce can be transferred into immediate practice by creating a catalogue of design check rules within the Future of Plant Design. The new generation of plant designers will be able to take advantage of the experience and total design knowledge of the organisation and apply it to their learning and designs. The Future of Plant Design will become not only the design authoring system, but also the knowledge base for best practice and compliant designs.The benefits of this approach are:knowledge retention – the plant design system can become the authoring andknowledge system.Look and FeelAn important part of UX design is focused on the visual design of the user interface. A well-defined visual design style communicates the “look and feel” for the product. The ‘Future of Plant Design’ user interface carries a modern look –clear, clean and bold colours. This radical new look delivers advantages to the user by reducing distraction that often is present in complex user interfaces and driving user focus to the content.Streamlining InteractionThe new ‘Future of Plant Design’ user interface has been designed and developed using the。