福斯特建筑事务所专辑
- 格式:pdf
- 大小:40.67 MB
- 文档页数:72
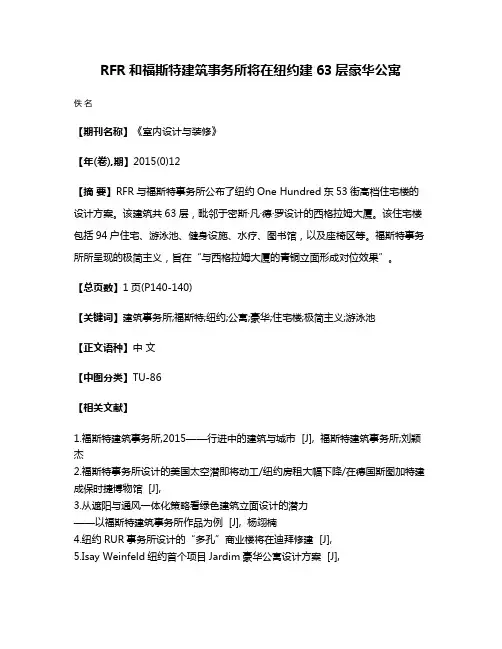
RFR和福斯特建筑事务所将在纽约建63层豪华公寓
佚名
【期刊名称】《室内设计与装修》
【年(卷),期】2015(0)12
【摘要】RFR与福斯特事务所公布了纽约One Hundred东53街高档住宅楼的设计方案。
该建筑共63层,毗邻于密斯·凡·德·罗设计的西格拉姆大厦。
该住宅楼包括94户住宅、游泳池、健身设施、水疗、图书馆,以及座椅区等。
福斯特事务所所呈现的极简主义,旨在“与西格拉姆大厦的青铜立面形成对位效果”。
【总页数】1页(P140-140)
【关键词】建筑事务所;福斯特;纽约;公寓;豪华;住宅楼;极简主义;游泳池
【正文语种】中文
【中图分类】TU-86
【相关文献】
1.福斯特建筑事务所,2015——行进中的建筑与城市 [J], 福斯特建筑事务所;刘颖杰
2.福斯特事务所设计的美国太空潜即将动工/纽约房租大幅下降/在德国斯图加特建成保时捷博物馆 [J],
3.从遮阳与通风一体化策略看绿色建筑立面设计的潜力
——以福斯特建筑事务所作品为例 [J], 杨翊楠
4.纽约RUR事务所设计的“多孔”商业楼将在迪拜修建 [J],
5.Isay Weinfeld纽约首个项目Jardim豪华公寓设计方案 [J],
因版权原因,仅展示原文概要,查看原文内容请购买。
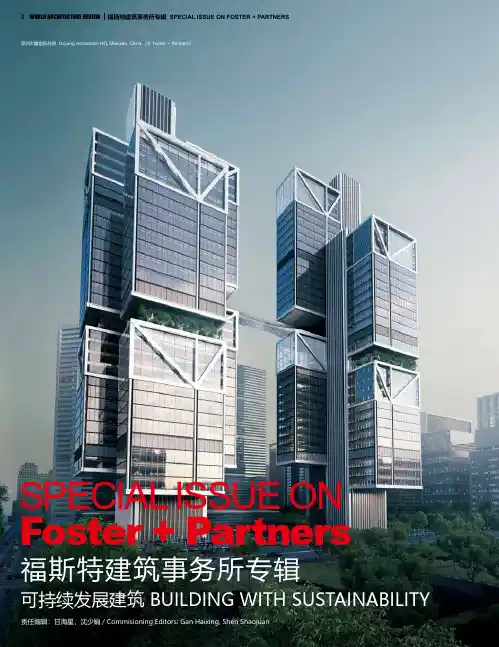
2WORLD ARCHITECTURE REVIEW福斯特建筑事务所专辑SPECIAL ISSUE ON FOSTER + PARTNERSSPECIAL ISSUE ON Foster + Partners福斯特建筑事务所是一家致力于可持续发展的全球性设计工作室,从事建筑、工程、城市和工业设计,由诺曼•福斯特于1967年创立。
从那时起,福斯特及其团队便以享誉全球的周到和开创性设计开展了国际业务。
事务所的办公室遍布全球,都作为独立的工作室在开展工作,关注种族和文化上的多元化。
工作室将建筑技能与工程、结构和环境、城市主义、室内和工业设计、模型和电影制作、航空学等融合在一起——他们的工作环境类似一所紧凑的大学。
这些不同的技能使他们有能力处理各种各样的项目,特别是那些相当复杂和规模宏大的项目。
设计是他们做事的核心。
他们设计建筑、空间和城市;他们倾听,他们质疑,他们创新。
工作室通过下列建筑项目建立了国际声誉:如纽约圣玛丽斧街30号的赫斯特总部 ,俗称小黄瓜的伦敦金融城,法国的高架桥,德国柏林的国会大厦,大英博物馆的大法院,汇丰银行香港和伦敦总部, 伦敦的ME 酒店, 法兰克福的德国商业银行总部,西班牙毕尔巴鄂地铁,加里艺术中心(尼姆),阿布扎比酋长国的马斯达尔环保城,以及加州斯坦福大学的研究中心。
最近的作品包括西棕榈滩的诺顿艺术博物馆、凯斯西储大学的萨姆森展馆和俄亥俄州的克利夫兰诊所、悉尼的杜奥中央公园、加州的苹果总部、伦敦彭博社的新欧洲总部和费城的康卡斯特技术中心。
目前,涉及到的项目包括瑞典的新斯鲁森总体规划、科威特国际机场以及纽约公园大道425号。
今天,人口爆炸、不平等、快速城市化和环境退化等全球性挑战给我们带来了一系列独特而复杂的问题。
作为一个多技能的工作室,以可持续发展为驱动力,由建筑师领导,他们可以为解决这些冲突做出重要贡献。
Foster + Partners 福斯特建筑事务所简介Foster + Partners is a global studio for architecture, urbanism and design, rooted in sustainability, which was founded over fifty years ago in 1967 by Norman Foster. Since then, he and the team around him have established an international practice with a worldwide reputation for thoughtful and pioneering design, working as a single studio that is both ethnically and culturally diverse. The studio integrates the skills of architecture with engineering, both structural and environmental, urbanism, interior and industrial design, model and film making, aeronautics and many more – our collegiate working environment is similar to a compact university. These diverse skills make us capable of tackling a wide range of projects, particularly those of considerable complexity and scale. Design is at the core of everything that we do. We design buildings, spaces and cities; we listen, we question, and we innovate.The studio has established an international reputation with buildings such as the Hearst Headquarters in New York, 30 St Mary Axe, popularly known as The Gherkin, in London, Millau Viaduct in France, the German Parliament in the Reichstag, Berlin, The Great Court for the British Museum, Headquarters for HSBC in Hong Kong and London, the ME Hotel in London, Commerzbank Headquarters in Frankfurt, the Metro Bilbao, the Carréd' Art Nîmes, the sustainable Masdar development in Abu Dhabi, and research centres for Stanford University, California. Recent work includes the Norton Museum of Art in West Palm Beach, Samson Pavilion for CWRU and Cleveland Clinic in Ohio, Duo Central Park in Sydney, Apple's headquarters in California, Bloomberg's new European headquarters in London and the Comcast Technology Center in Philadelphia. Currently, the practice is involved in projects such as the New Slussen Masterplan in Sweden, Kuwait International Airport, and 425 Park Avenue in New York.Today, the global challenges of population explosion, inequality, rapid urbanisation and environmental degradation present us with a unique and complex set of problems. As a multi skilled studio, driven by sustainability and led by architects, we can make an important contribution to the resolution of these conflicts.NO.198 世界建筑导报3。
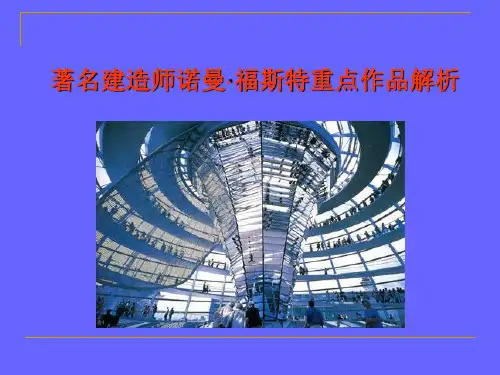
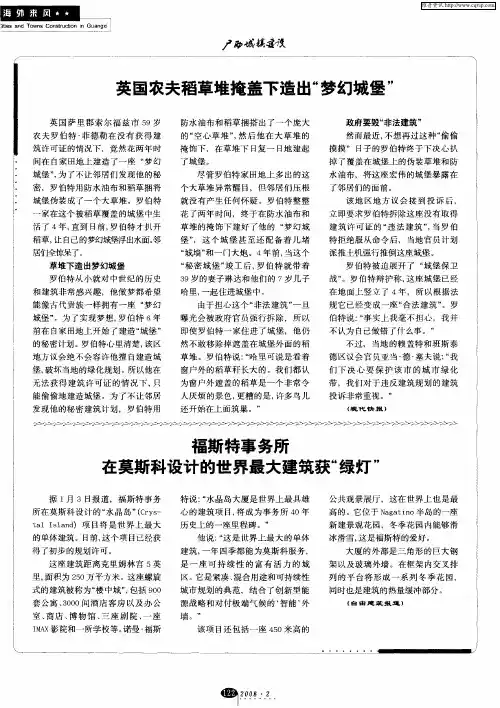
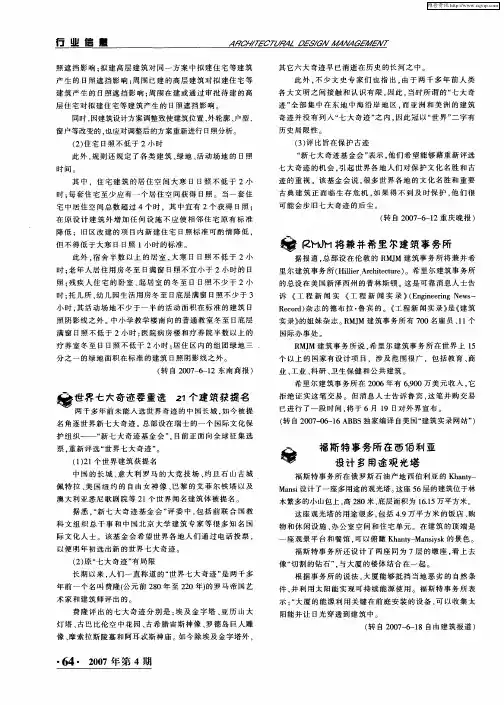
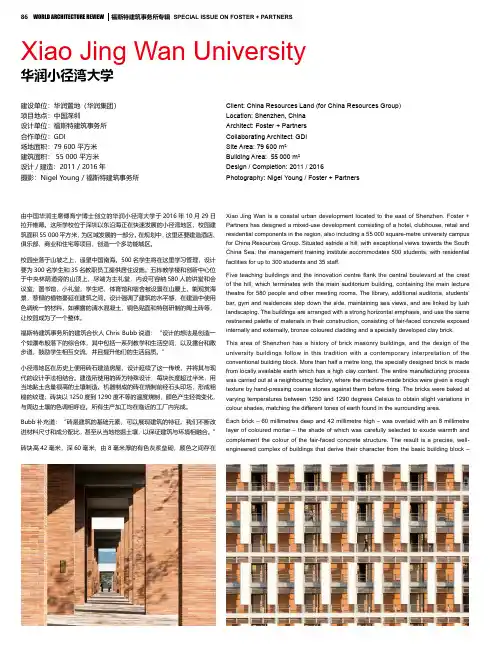
华润小径湾大学Xiao Jing Wan UniversityClient: China Resources Land (for China Resources Group)Location: Shenzhen, China Architect: Foster + Partners Collaborating Architect : GDI Site Area: 79 600 m²Building Area: 55 000 m²Design / Completion: 2011 / 2016Photography: Nigel Young / Foster + Partners建设单位:华润置地(华润集团)项目地点:中国深圳设计单位:福斯特建筑事务所合作单位:GDI场地面积:79 600 平方米建筑面积: 55 000 平方米设计/建造:2011 / 2016年摄影:Nigel Young / 福斯特建筑事务所由中国华润主席傅育宁博士创立的华润小径湾大学于2016年10月29日拉开帷幕。
这所学校位于深圳以东沿海正在快速发展的小径湾地区,校园建筑面积55 000平方米,为区域发展的一部分。
在规划中,这里还要建造酒店、俱乐部、商业和住宅等项目,创造一个多功能城区。
校园坐落于山坡之上,遥望中国南海。
500名学生将在这里学习管理,设计要为300名学生和35名教职员工提供居住设施。
五栋教学楼和创新中心位于中央林荫道旁的山顶上,尽端为主礼堂,内设可容纳580人的讲堂和会议室;图书馆,小礼堂,学生吧,体育馆和宿舍被设置在山腰上,能观赏海景,葱郁的植物蔓延在建筑之间。
设计强调了建筑的水平感,在建造中使用色调统一的材料,如裸露的清水混凝土,铜色贴面和特别研制的陶土砖等,让校园成为了一个整体。
福斯特建筑事务所的建筑合伙人Chris Bubb 说道:“设计的想法是创造一个如瀑布般落下的综合体,其中包括一系列教学和生活空间,以及露台和散步道,鼓励学生相互交流,并且提升他们的生活品质。
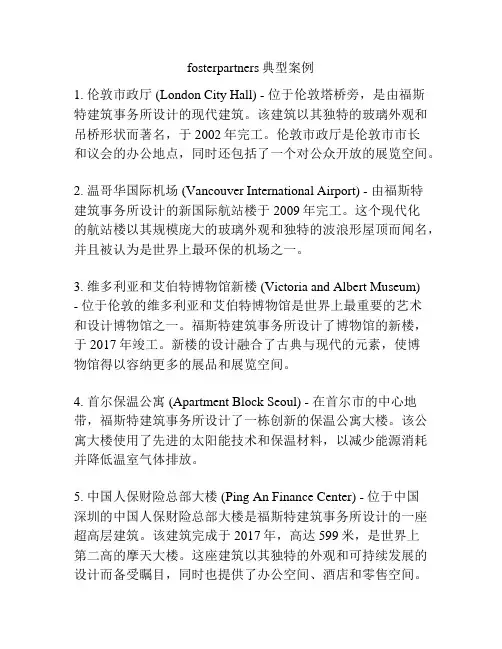
fosterpartners典型案例
1. 伦敦市政厅 (London City Hall) - 位于伦敦塔桥旁,是由福斯
特建筑事务所设计的现代建筑。
该建筑以其独特的玻璃外观和吊桥形状而著名,于2002年完工。
伦敦市政厅是伦敦市市长
和议会的办公地点,同时还包括了一个对公众开放的展览空间。
2. 温哥华国际机场 (Vancouver International Airport) - 由福斯特
建筑事务所设计的新国际航站楼于2009年完工。
这个现代化
的航站楼以其规模庞大的玻璃外观和独特的波浪形屋顶而闻名,并且被认为是世界上最环保的机场之一。
3. 维多利亚和艾伯特博物馆新楼 (Victoria and Albert Museum)
- 位于伦敦的维多利亚和艾伯特博物馆是世界上最重要的艺术
和设计博物馆之一。
福斯特建筑事务所设计了博物馆的新楼,于2017年竣工。
新楼的设计融合了古典与现代的元素,使博
物馆得以容纳更多的展品和展览空间。
4. 首尔保温公寓 (Apartment Block Seoul) - 在首尔市的中心地带,福斯特建筑事务所设计了一栋创新的保温公寓大楼。
该公寓大楼使用了先进的太阳能技术和保温材料,以减少能源消耗并降低温室气体排放。
5. 中国人保财险总部大楼 (Ping An Finance Center) - 位于中国
深圳的中国人保财险总部大楼是福斯特建筑事务所设计的一座超高层建筑。
该建筑完成于2017年,高达599米,是世界上
第二高的摩天大楼。
这座建筑以其独特的外观和可持续发展的设计而备受瞩目,同时也提供了办公空间、酒店和零售空间。
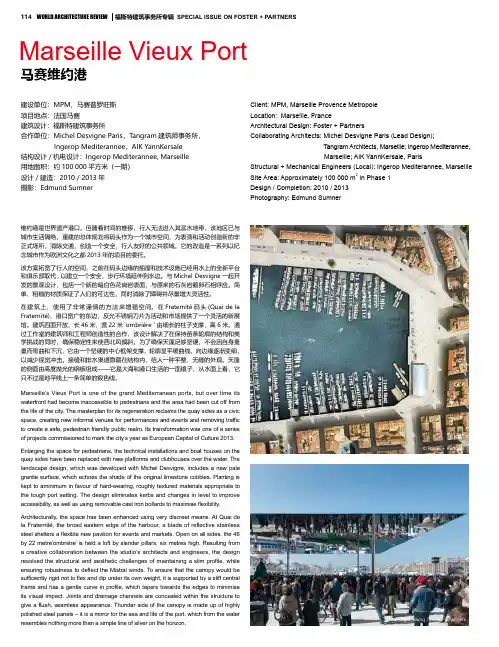
Marseille Vieux Port马赛维约港维约港是世界遗产港口。
但随着时间的推移,行人无法进入其滨水地带,该地区已与城市生活隔绝。
重建的总体规划将码头作为一个城市空间,为表演和活动创造新的非正式场所,消除交通,创造一个安全、行人友好的公共领域。
它的改造是一系列以纪念城市作为欧洲文化之都2013年的项目的委托。
该方案拓宽了行人的空间,之前在码头边缘的船屋和技术设施已经用水上的全新平台和俱乐部取代,以建立一个安全、步行环境延伸到水边。
与Michel Desvigne 一起开发的景观设计,包括一个新的暗白色花岗岩表面,与原来的石灰岩鹅卵石相呼应。
简单、粗糙的材质保证了人们的可达性,同时消除了障碍并尽量增大灵活性。
在建筑上,使用了非常谨慎的方法来增强空间。
在Fraternité码头(Quai de la Fraternité),港口宽广的东边,反光不锈钢刀片为活动和市场提供了一个灵活的新展馆。
建筑四面开放,长46米,宽22米'ombrière '由细长的柱子支撑,高6米。
通过工作室的建筑师和工程师创造性的合作,该设计解决了在保持苗条轮廓的结构和美学挑战的同时,确保稳定性来使西北风偏斜。
为了确保天篷足够坚硬,不会因自身重量而弯曲和下沉,它由一个坚硬的中心框架支撑,轮廓呈平缓曲线,向边缘逐渐变细,以减少视觉冲击。
接缝和排水渠道隐藏在结构内,给人一种平整、无缝的外观。
天篷的侧面由高度抛光的钢板组成——它是大海和港口生活的一面镜子,从水面上看,它只不过是地平线上一条简单的银色线。
Marseille’s Vieux Port is one of the grand Mediterranean ports, but over time its waterfront had become inaccessible to pedestrians and the area had been cut off from the life of the city. The masterplan for its regeneration reclaims the quay sides as a civic space, creating new informal venues for performances and events and removing traffic to create a safe, pedestrian friendly public realm. Its transformation was one of a series of projects commissioned to mark the city’s year as European Capital of Culture 2013.Enlarging the space for pedestrians, the technical installations and boat houses on the quay sides have been replaced with new platforms and clubhouses over the water. The landscape design, which was developed with Michel Desvigne, includes a new pale granite surface, which echoes the shade of the original limestone cobbles. Planting is kept to aminimum in favour of hard-wearing, roughly textured materials appropriate to the tough port setting. The design eliminates kerbs and changes in level to improve accessibility, as well as using removable cast iron bollards to maximise flexibility.Architecturally, the space has been enhanced using very discreet means. At Quai de la Fraternité, the broad eastern edge of the harbour, a blade of reflective stainless steel shelters a flexible new pavilion for events and markets. Open on all sides, the 46 by 22 metre‘ombrière’ is held a loft by slender pillars, six metres high. Resulting from a creative collaboration between the studio’s architects and engineers, the design resolved the structural and aesthetic challenges of maintaining a slim profile, while ensuring robustness to deflect the Mistral winds. T o ensure that the canopy would be sufficiently rigid not to flex and dip under its own weight, it is supported by a stiff central frame and has a gentle curve in profile, which tapers towards the edges to minimise its visual impact. Joints and drainage channels are concealed within the structure to give a flush, seamless appearance. Thunder side of the canopy is made up of highly polished steel panels – it is a mirror for the sea and life of the port, which from the water resembles nothing more than a simple line of silver on the horizon.Client: MPM, Marseille Provence Metropole Location: Marseille, FranceArchitectural Design: Foster + PartnersCollaborating Architects: Michel Desvigne Paris (Lead Design);T angram Architects, Marseille; Ingerop Mediterannee, Marseille; AIK YannKersale, ParisStructural + Mechanical Engineers (Local): Ingerop Mediterannee, Marseille Site Area: Approximately 100 000 m 2 in Phase 1Design / Completion: 2010 / 2013Photography: Edmund Sumner建设单位:MPM,马赛普罗旺斯项目地点:法国马赛建筑设计:福斯特建筑事务所合作单位:Michel Desvigne Paris,Tangram 建筑师事务所, Ingerop Mediterannee,AIK YannKersale 结构设计/机电设计:Ingerop Mediterannee, Marseille 用地面积:约100 000平方米(一期)设计/建造:2010 / 2013年摄影:Edmund Sumner114 WORLD ARCHITECTURE REVIEW 福斯特建筑事务所专辑SPECIAL ISSUE ON FOSTER + PARTNERSNO.198 世界建筑导报115。
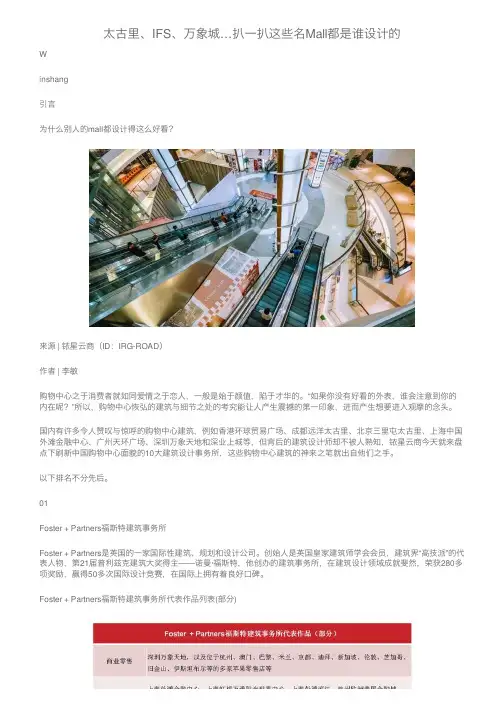
太古⾥、IFS、万象城…扒⼀扒这些名Mall都是谁设计的Winshang引⾔为什么别⼈的mall都设计得这么好看?来源 | 铱星云商(ID:IRG-ROAD)作者 | 李敏购物中⼼之于消费者就如同爱情之于恋⼈,⼀般是始于颜值,陷于才华的。
“如果你没有好看的外表,谁会注意到你的内在呢?”所以,购物中⼼恢弘的建筑与细节之处的考究能让⼈产⽣震撼的第⼀印象,进⽽产⽣想要进⼊观摩的念头。
国内有许多令⼈赞叹与惊呼的购物中⼼建筑,例如⾹港环球贸易⼴场、成都远洋太古⾥、北京三⾥屯太古⾥、上海中国外滩⾦融中⼼、⼴州天环⼴场、深圳万象天地和深业上城等,但背后的建筑设计师却不被⼈熟知,铱星云商今天就来盘点下刷新中国购物中⼼⾯貌的10⼤建筑设计事务所,这些购物中⼼建筑的神来之笔就出⾃他们之⼿。
以下排名不分先后。
01Foster + Partners福斯特建筑事务所Foster + Partners是英国的⼀家国际性建筑、规划和设计公司。
创始⼈是英国皇家建筑师学会会员,建筑界“⾼技派”的代表⼈物,第21届普利兹克建筑⼤奖得主——诺曼·福斯特,他创办的建筑事务所,在建筑设计领域成就斐然,荣获280多项奖励,赢得50多次国际设计竞赛,在国际上拥有着良好⼝碑。
Foster + Partners福斯特建筑事务所代表作品列表(部分)✦Foster + Partners福斯特建筑事务所国内作品案例深圳万象天地▼深圳万象天地由福斯特团队担当整体规划设计,不仅延续了其⼀贯的充满科技感⽽不失优雅的现代美学,更在整体空间的规划和营造上带来了诸多前瞻性的创新设计,“街区+mall”的理念给⼈的体验带来了质的改变:更多的接触⾃然、更舒适的步⾏尺度去回应⼈的需求。
中国外滩⾦融中⼼▼02Arquitectonica建筑设计事务所ARQ在1977年成⽴,总部设在美国迈阿密,创始⼈是本纳道·霍先⽣和劳琳达·斯碧尔。
它凭借超前优雅的设计赢得了许多美国建筑师协会颁发的奖项和前卫建筑设计奖,如今已成为⼀个国际公认的富有创造性的优秀跨国公司。

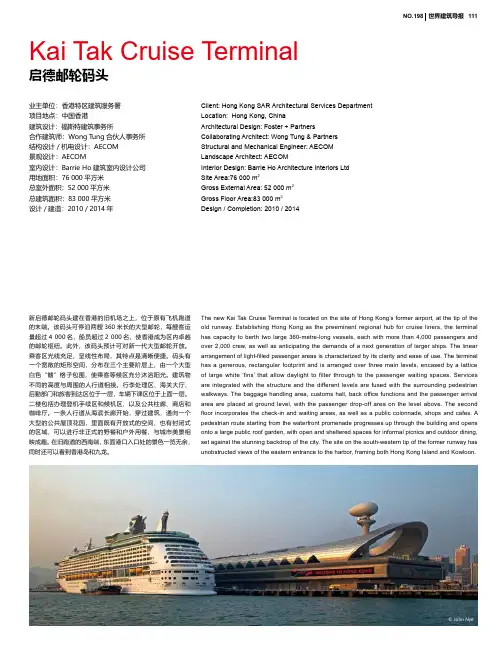
NO.198 世界建筑导报111Kai Tak Cruise Terminal启德邮轮码头新启德邮轮码头建在香港的旧机场之上,位于原有飞机跑道的末端。
该码头可停泊两艘360米长的大型邮轮,每艘客运量超过4 000名,船员超过2 000名,使香港成为区内卓越的邮轮枢纽。
此外,该码头预计可对新一代大型邮轮开放。
乘客区光线充足,呈线性布局,其特点是清晰便捷。
码头有一个宽敞的矩形空间,分布在三个主要阶层上,由一个大型白色“鳍”格子包围,使乘客等候区充分沐浴阳光。
建筑物不同的高度与周围的人行道相接。
行李处理区、海关大厅、后勤部门和旅客到达区位于一层,车辆下课区位于上面一层。
二楼包括办理登机手续区和候机区,以及公共柱廊、商店和咖啡厅。
一条人行道从海滨长廊开始,穿过建筑,通向一个大型的公共屋顶花园,里面既有开放式的空间,也有封闭式的区域,可以进行非正式的野餐和户外用餐,与城市美景相映成趣。
在旧跑道的西南端,东面港口入口处的景色一览无余,同时还可以看到香港岛和九龙。
The new Kai Tak Cruise Terminal is located on the site of Hong Kong’s former airport, at the tip of the old runway. Establishing Hong Kong as the preeminent regional hub for cruise liners, the terminal has capacity to berth two large 360-metre-long vessels, each with more than 4,000 passengers and over 2,000 crew, as well as anticipating the demands of a next generation of larger ships. The linear arrangement of light-filled passenger areas is characterized by its clarity and ease of use. The terminal has a generous, rectangular footprint and is arranged over three main levels, encased by a lattice of large white ‘fins’ that allow daylight to filter through to the passenger waiting spaces. Services are integrated with the structure and the different levels are fused with the surrounding pedestrian walkways. The baggage handling area, customs hall, back office functions and the passenger arrival area are placed at ground level, with the passenger drop-off area on the level above. The second floor incorporates the check-in and waiting areas, as well as a public colonnade, shops and cafes. A pedestrian route starting from the waterfront promenade progresses up through the building and opens onto a large public roof garden, with open and sheltered spaces for informal picnics and outdoor dining, set against the stunning backdrop of the city. The site on the south-western tip of the former runway has unobstructed views of the eastern entrance to the harbor, framing both Hong Kong Island and Kowloon.Client: Hong Kong SAR Architectural Services Department Location: Hong Kong, ChinaArchitectural Design: Foster + Partners Collaborating Architect: Wong Tung & Partners Structural and Mechanical Engineer: AECOM Landscape Architect: AECOMInterior Design: Barrie Ho Architecture Interiors Ltd Site Area:76 000 m 2Gross External Area: 52 000 m 2Gross Floor Area:83 000 m 2Design / Completion: 2010 / 2014业主单位:香港特区建筑服务署项目地点:中国香港建筑设计:福斯特建筑事务所合作建筑师:Wong Tung 合伙人事务所结构设计/机电设计:AECOM 景观设计:AECOM室内设计:Barrie Ho 建筑室内设计公司用地面积:76 000平方米总室外面积:52 000平方米总建筑面积:83 000平方米设计/建造:2010 / 2014年112 WORLD ARCHITECTURE REVIEW 福斯特建筑事务所专辑 SPECIAL ISSUE ON FOSTER + PARTNERS10501001. text text text...2.3.4. 5.6.7.10501001. text text text...2.3.4.5.6.7.该设计高度灵活,建筑里设计了具有选择功能的空间,使其一年四季都能使用,从而能够充分利用“停机时间”。
ESA Lunar Habitation 欧洲航天局月球居住点福斯特建筑事务所与欧洲航天局合作,对月球结构进行3D 打印。
福斯特建筑事务所是欧洲航天局成立的联营机构的一部分,其目的是探索3D 打印建造月球栖息地的可能性。
为解决向月球运送物资的挑战,这项研究正在调查月壤(即表土)作为建筑材料用途的可行性。
为此,事务所设计了一个可容纳四人的月球基地,可提供保护以免受陨石、γ辐射和高温波动的影响。
该基地首先从一个管状模型上展开,这种模型可由太空火箭运输。
然后可充气的圆顶从这个圆柱体的一端延伸出来,为建造过程提供一个支撑结构。
表土层随后由机器人操作的3D 打印机堆在圆顶上,形成保护壳。
为了确保强度,同时保持连接“油墨”的数量到最低限度,保护壳由类似泡沫的中空封闭蜂窝结构组成。
该结构的几何形状由福斯特建筑事务所与联合机构的合作伙伴合作设计——在展示使用3D 打印技术打造接近自然生物系统结构的潜力方面,该结构具有开创性。
模拟月球土壤已被用于创建一个1.5吨重的模型,而3D 打印测试已在一个小型真空舱中进行,以模拟月球条件。
该基地计划建在月球南极,因为那里几乎一直都有阳光直射地面。
该联营机构包括意大利航天工程公司Alta SpA,公司与总部位于比萨的工程大学ScuolaSuperioreSant’ Anna 共同合作完成此项目。
英国Monolite 公司提供了一款D 形™打印机,并开发了一种欧洲自主研发的月球表土兴奋剂,目前已用于打印所有样品和实物模型。
Foster + Partners works with European Space Agency to 3D print structures on the moon. Foster + Partners is part of a consortium set up by the ESA to explore the possibilities of 3D printing to construct lunar habitations. Addressing the challenges of transporting materials to the moon, the study is investigating the use of lunar soil, known as regolith, as building matter. The practice has designed a lunar base to house four people, which can offer protection from meteorites, gamma radiation and high temperature fluctuations. The base is first unfolded from a tubular module that can be transported by space rocket. An inflatable dome then extends from one end of this cylinder to provide a support structure for construction. Layers of regolith are then built up over the dome by a robot-operated 3D printer to create a protective shell. To ensure strength while keeping the amount of binding “ink” to a minimum, the shell is made up of a hollow closed cellular structure similar to foam. The geometry of the structure was designed by Foster + Partners in collaboration with consortium partners – it is groundbreaking in demonstrating the potential of 3D printing to create structures that are close to natural biological systems. Simulated lunar soil has been used to create a 1.5 tonne mockup and 3D printing tests have been undertaken at a smaller scale in a vacuum chamber to echo lunar conditions. The planned site for the base is at the moon’s southern pole, where there is near perpetual sunlight on the horizon. The consortium includes Italian space engineering firm Alta SpA, working with Pisa-based engineering university Scuola Superiore Sant’ Anna. Monolite UK supplied the D-Shape™ printer and developed a European source for lunar regolith stimulant, which has been used for printing all samples and demonstrators.Client: European Space Agency (General Studies Program)Architectural Design: Foster + PartnersConsortium Lead and Space Engineering: Alta SpaProcess Control: Scuola Superiore Sant’ Anna3D Print Technology: Monolite UKDesign / Completion: 2009 / 2013业主单位:欧洲航天局建筑设计:福斯特建筑事务所联盟领导和太空工程:Alta Spa程序控制:Scuola Superiore Sant’Anna3D 打印技术:英国Monolite设计/建造:2009 / 2013年106 WORLD ARCHITECTURE REVIEW 福斯特建筑事务所专辑SPECIAL ISSUE ON FOSTER + PARTNERSNO.198 世界建筑导报107。
苹果公司总部Apple Park Client: Apple Coporation Location: California, USAArchitect: Foster + PartnersPhotography: Nigel Young / Foster + Partners 建设单位:苹果公司项目地点:美国加州设计单位:福斯特建筑事务所摄影:Nigel Young / 福斯特建筑事务所苹果公司总部大楼以人为本,为员工获取持续的创造力、创新与福祉而创建的理想工作场所。
园区具有加州精神特征:开放、联系自然,重视合作。
其景观与建筑自然和谐,俨然一个整体:环状建筑(Ring Building)、史蒂夫•乔布斯剧院、健身以及健康中心、游客中心与南部停车场周边坐落着流动公园,加强建筑作为社交、锻炼与工作的场所的功能。
该建筑架构灵活并具前瞻性,坐落于高耸入云的森林中,从阳光中汲取能量。
透过其玻璃外墙,可观赏到公园迷人的景观,享受到公园新鲜的空气。
经由苹果公司的不断尝试与努力,其设计可谓对环境、公司以及员工都给予了贴心的关注。
园区完全由可再生能源供电,有望成为北美最大的获得LEED 白金认证的建筑。
建筑占地71公顷(175英亩),先前大多是不透水的土地表面。
而今,绿地面积从20%增加至80%,超过6公里(4英里)的步行及慢跑小道遍布其中。
园区内种植有9000多棵树,包括本土的橡树和果园,还有草地、运动场、露台以及一个隐蔽的池塘。
环状建筑形式看似简单,却隐含深厚的专业知识与创新。
它包含几个核心要素:用于协作的公共“pod”空间,用于集中工作的私人办公空间,以及场地宽广、玻璃环绕的周边行道——采用有史以来最大的曲面玻璃——景观之间得以不间断地连接。
环状建筑的底面是世界上最为先进的预制混凝土结构之一,由超过4000块板材组成,横跨达15米(48英尺)。
广为人知的“空隙板”具备多种用途,这一元素用途广泛,还组成了露天的天花板,其能结合辐射加热并冷却,随即提供空气回流。
Enterprise Development专业品质权威Analysis Report企业发展分析报告福斯特(天津)建筑设计事务所有限公司上海分公司免责声明:本报告通过对该企业公开数据进行分析生成,并不完全代表我方对该企业的意见,如有错误请及时联系;本报告出于对企业发展研究目的产生,仅供参考,在任何情况下,使用本报告所引起的一切后果,我方不承担任何责任:本报告不得用于一切商业用途,如需引用或合作,请与我方联系:福斯特(天津)建筑设计事务所有限公司上海分公司1企业发展分析结果1.1 企业发展指数得分企业发展指数得分福斯特(天津)建筑设计事务所有限公司上海分公司综合得分说明:企业发展指数根据企业规模、企业创新、企业风险、企业活力四个维度对企业发展情况进行评价。
该企业的综合评价得分需要您得到该公司授权后,我们将协助您分析给出。
1.2 企业画像类别内容行业专业技术服务业-工业与专业设计及其他专业技术服务资质增值税一般纳税人产品服务及相关咨询服务。
【依法须经批准的项目,经1.3 发展历程2工商2.1工商信息2.2工商变更2.3股东结构2.4主要人员2.5分支机构2.6对外投资2.7企业年报2.8股权出质2.9动产抵押2.10司法协助2.11清算2.12注销3投融资3.1融资历史3.2投资事件3.3核心团队3.4企业业务4企业信用4.1企业信用4.2行政许可-工商局4.3行政处罚-信用中国4.5税务评级4.6税务处罚4.7经营异常4.8经营异常-工商局4.9采购不良行为4.10产品抽查4.12欠税公告4.13环保处罚4.14被执行人5司法文书5.1法律诉讼(当事人)5.2法律诉讼(相关人)5.3开庭公告5.4被执行人5.5法院公告5.6破产暂无破产数据6企业资质6.1资质许可6.2人员资质6.3产品许可6.4特殊许可7知识产权7.1商标7.2专利7.3软件著作权7.4作品著作权7.5网站备案7.6应用APP7.7微信公众号8招标中标8.1政府招标8.2政府中标8.3央企招标8.4央企中标9标准9.1国家标准9.2行业标准9.3团体标准9.4地方标准10成果奖励10.1国家奖励10.2省部奖励10.3社会奖励10.4科技成果11 土地11.1大块土地出让11.2出让公告11.3土地抵押11.4地块公示11.5大企业购地11.6土地出租11.7土地结果11.8土地转让12基金12.1国家自然基金12.2国家自然基金成果12.3国家社科基金13招聘13.1招聘信息感谢阅读:感谢您耐心地阅读这份企业调查分析报告。
福斯特设计杭州中信银行总部
ABBS
英国福斯特建筑事务所(Foster & Partners)设计的100米高的杭州中信银行总部的工作已经开始。
这个项目由中信银行委托(CITIC Bank),位于杭州新的中央商业区。
杭州中信银行总部大厦由一个青铜色的框架包围,模仿中国古代的“钟”或“鼎”,象征财富、高贵和稳定。
在这幢大厦的基础部位,一个30米高的金字塔形底座,延伸72米,横跨第一层,形成入口。
进去就是钻石形状的中庭。
这个中庭的高度达20层楼,帮助促进自然通风。
大厦高层的楼面,能够观赏城市的河景和周围的公共市场。
较高的楼层有空中花园,水景花园,在大厦的顶部有高级俱乐部和会议空间。
在每年的部分时间,这幢大厦将采用自然通风,它的废水将循环使用,在建设中使用本地材料,尽可能地减少能源消耗。
梵蒂冈教堂Vatican ChapelsClient: Pontificio Consiglio della Cultura, The Vatican Location: Venice, Italy Architect: Foster + PartnersCollaborating Architect: Francesco Magnani - Map Studio Structural Engineer: Luigi Cocco Site Area: 128 m²Building Volume: 278 m 3Height: 6.80 mDesign / Completion: 2017 / 2018Photography: Nigel Young / Foster + Partners建设单位:梵蒂冈教皇文化委员会项目地点:意大利威尼斯设计单位:福斯特建筑事务所合作单位:Francesco Magnani - Map Studio 结构工程:Luigi Cocco 场地面积: 128 平方米 建筑体积: 278 立米建筑高度:6.80 米设计/建造:2017 / 2018年摄影:Nigel Young / 福斯特建筑事务所福斯特建筑事务所参与设计了罗马教廷10个小教堂中的一个,这是威尼斯建筑双年展历史上的首个梵蒂冈城参展建筑。
在2018威尼斯建筑双年展上,罗马教廷的建筑首次代表梵蒂冈城出展。
该建筑设计由弗朗西斯科·达尔可主持,设计概念采用10个临时小教堂的形式,每个小教堂由不同的建筑师设计。
福斯特建筑事务所参与设计了其中一个小教堂,教堂位于圣乔治马乔雷威尼斯岛一端的林地中。
教堂设计理念的出发点是在景观中设置三个象征性的十字架,上面覆盖着一层幕状薄膜。
随着设计的发展演变,十字架变成了由缆索和桅杆组成的张拉整体结构,而薄膜则发展成了附着在建筑上的木制格子结构。
小教堂由福斯特建筑事务所设计并由意大利泰克诺(Tecno)家具公司建造,其结构体现了原始概念轻盈与优雅的本质。