日本东京小巧住宅设计
- 格式:pdf
- 大小:272.28 KB
- 文档页数:4
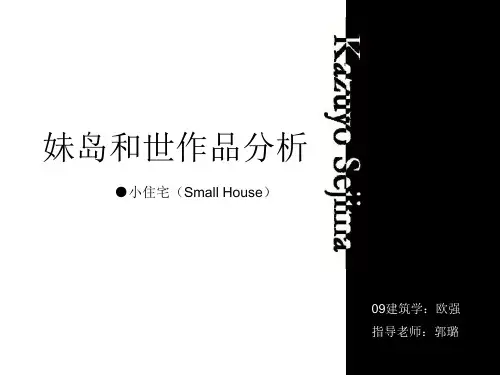

小筱邸设计理念
安滕忠雄的代表作之一小筱邸住宅( KoshinoHousc)位于日本兵库县芦屋市.宅内最有代表性的地方是起居室.安媵忠雄用其标志性的混凝土网格修建了两层高的空间墙壁采用清水混凝土,刻意保留了施工模扳的孔洞痕迹.由于先进的施工工艺,混凝表而质量非常好。
有人看到这样的混凝土表面,感觉有“纤柔若丝”的肌理效果和轻雅的印象.白天,阳光照射在光滑平整的混凝土墙壁上,产生丰富的光影变化:夜晚,光细腻的表而在柔和的漫射光作用下,仿佛被罩上了—层臆臆胧胧的光晕,弱化了人们印豫中混凝土墙而的冰冷僵硬,使人产生想要触摸它的冲动.这是一座渡假别墅,考虑到基地的走势,将入口放在上部.从入口进入之后,向下进入两层高的起居室,厨房和餐厅位于主卧室下方.为六个拔子准备的房间位于平行的体块中,在另一端增建了一个工作宣.三卟佛块通过户外窄桥蛙接,住户若想在房间只间走动必须要经过户外,不管外面天气如何.。
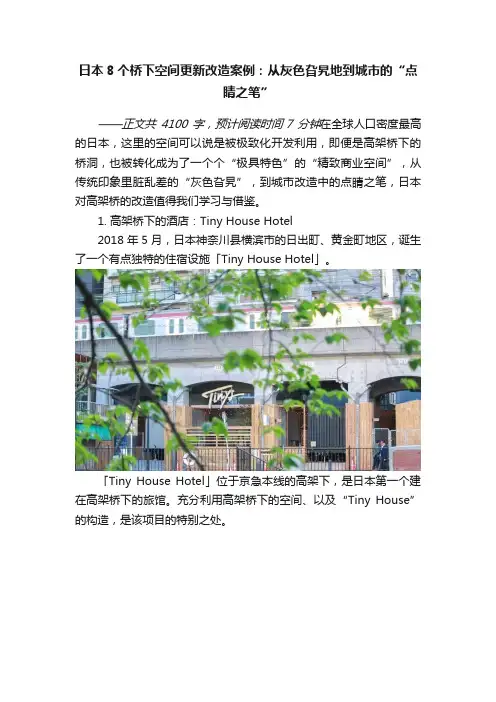
日本8个桥下空间更新改造案例:从灰色旮旯地到城市的“点睛之笔”——正文共4100字,预计阅读时间 7分钟在全球人口密度最高的日本,这里的空间可以说是被极致化开发利用,即便是高架桥下的桥洞,也被转化成为了一个个“极具特色”的“精致商业空间”,从传统印象里脏乱差的“灰色旮旯”,到城市改造中的点睛之笔,日本对高架桥的改造值得我们学习与借鉴。
1. 高架桥下的酒店:Tiny House Hotel2018年5月,日本神奈川县横滨市的日出町、黄金町地区,诞生了一个有点独特的住宿设施「Tiny House Hotel」。
「Tiny House Hotel」位于京急本线的高架下,是日本第一个建在高架桥下的旅馆。
充分利用高架桥下的空间、以及“Tiny House”的构造,是该项目的特别之处。
“Tiny House”顾名思义就是“很小的房子”,在其10~40平方米的超紧凑空间里,设有厨房、洗手间和卧室等生活必须设施,这样的紧凑性正好能与高架桥下的独特空间完美契合。
「Tiny House Hotel」是由专门策划、开发闲置地的YADOKARI 与京浜快车电铁共同合作的项目。
酒店面向赏樱名所大岡川,而且周边有水上活动设施,很多水上活动爱好者的都会聚集于此。
由于地理位置较好,一开业便吸引了很多客人前来。
为了能让客流在开业后期保持稳定,项目的负责人还想了各种法子来吸引流量,比如餐饮和举办各种活动。
「Tiny House Hotel」一周会举办三场不同的活动,以饮食、生活、工作等各种各样的主题进行企划。
因此,与普通的旅馆不同,这里不仅有远道而来的游客,也有很多当地人前来,在参加完活动或者烧烤派对后,直接在旅馆内休息。
很多人可能会觉得由于在高架下,列车经过时会有很大噪音,但实际上并没有客人投诉过该问题。
而且,曾经有某个节目来旅馆测验过,列车经过时的房间噪音分贝其实跟图书馆噪音分贝差不多。
「Tiny House Hotel」是日本第一个建在高架桥下的旅馆,但不是唯一一个。
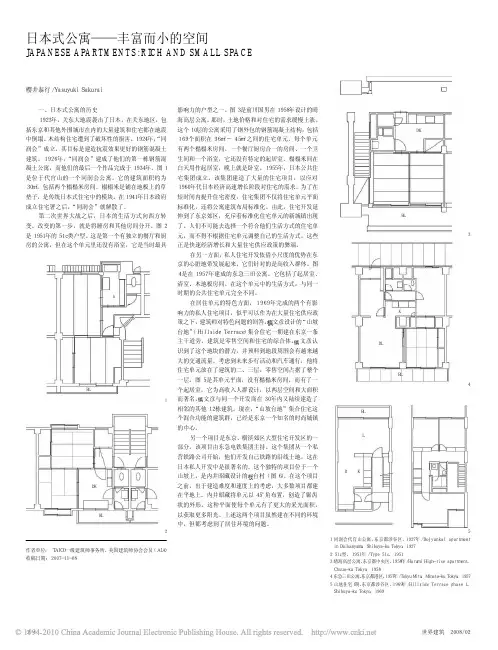
一、日本式公寓的历史1923年,关东大地震袭击了日本。
在关东地区,包括东京和其他外围城市在内的大量建筑和住宅都在地震中倒塌。
木结构住宅遭到了破坏性的损害。
1924年,“同润会”成立,其目标是建造抗震效果更好的钢筋混凝土建筑。
1926年,“同润会”建成了他们的第一栋钢筋混凝土公寓,而他们的最后一个作品完成于1934年。
图1是位于代官山的一个同润会公寓。
它的建筑面积约为30m2,包括两个榻榻米房间。
榻榻米是铺在地板上的草垫子,是传统日本式住宅中的模块。
在1941年日本政府成立住宅署之后,“同润会”就解散了。
第二次世界大战之后,日本的生活方式向西方转变。
改变的第一步,就是将睡房和其他房间分开。
图2是1951年的51c类户型。
这是第一个有独立的餐厅和厨房的公寓,但在这个单元里还没有浴室,它是当时最具日本式公寓——丰富而小的空间JAPANESE APARTMENTS: RICH AND SMALL SPACE樱井泰行/Yasuyuki Sakurai影响力的户型之一。
图3是前川国男在1958年设计的晴海高层公寓。
那时,土地价格和对住宅的需求缓慢上涨。
这个10层的公寓采用了钢外包的钢筋混凝土结构,包括169个面积在36m2-45m2之间的住宅单元。
每个单元有两个榻榻米房间、一个餐厅厨房合一的房间、一个卫生间和一个浴室,它还没有特定的起居室。
榻榻米间在白天用作起居室,晚上就是卧室。
1955年,日本公共住宅集团成立。
该集团建造了大量的住宅项目,以应对1960年代日本经济高速增长阶段对住宅的需求。
为了在短时间内提升住宅密度,住宅集团不仅将住宅单元平面标准化,还将公寓建筑布局标准化。
由此,住宅开发延伸到了东京郊区,充斥着标准化住宅单元的新城镇出现了。
人们不可能去选择一个符合他们生活方式的住宅单元,而不得不根据住宅单元调整自己的生活方式。
这些正是快速经济增长和大量住宅供应政策的弊端。
在另一方面,私人住宅开发依借小尺度的优势在东京的心脏地带发展起来。
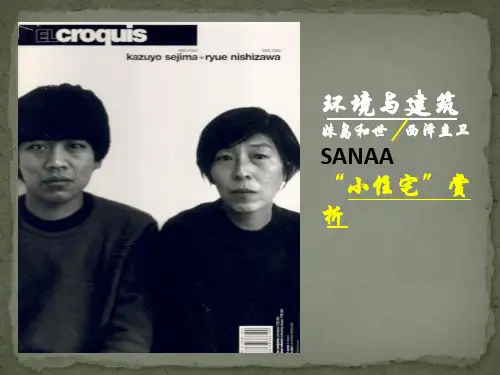

案例评价之妹岛和世——李子林住宅日本著名建筑师妹岛和世的作品李子林住宅是一栋建造完成于2003年的小房子,坐落在东京都郊区一个宁静的住宅区内,设计师妹岛和世,她的作品形式单纯,强调内部空间的物质反映,以凝练的形式表达出丰富,细腻的情感。
裴晓晨同学在主讲的过称中从建筑师妹岛和世的思想生平出发先剖析妹岛的设计风格,把重点放在李子林的空间分析上,从空间类型到流线分析再到空间之间的联系,然后再分析了李子林的构造、材料与色彩的特点,讲解得最后总结了妹岛的设计思想,以及他们自己感受,像他们自己所说的再从基地、平面、以及特点等方面对李子林进行基本介绍,此次讲解在李子林住宅的分析过程中,我们看到了一种有别于传统的住宅空间的设计方法和建筑师对于具体的细节问题的特殊处理方式。
了解了妹岛和世的这些设计手法和思想。
而体会到的更多的是她在设计时对于使用者在建筑中的活动,行为,舒适性,心理感受的关心,她充分尊重业主的意见,不以自己的主观臆断为依据来设计,她不画那些稀奇古怪的草图,而是事无巨细的深入到设计的每一个环节,所以在李子林住宅这样空间尺度很奇怪的房子里,也充满了人情味和生活的温暖气息。
从主讲者把握时间的角度上来讲,跟其他组一样,都大大超过了所规定的时间,无法在短短的十五分钟里完全阐述对妹岛和世及其她的李子林的深刻理解。
主讲人裴晓晨在讲解的过称中思路清晰,能有条不紊的阐述自己的观点,尤其在运用辅助工具上,他为了能更清晰的在表现李子林的空间构成上运用了建模的形式,让我们更能深刻的理解李子林的空间,这是值得其他组好好学习的地方。
其次在细节的阐述上晓晨他们也分析的很好,譬如李子林住宅中运用的大面积的白色,世界上有很多建筑师钟情于将建筑设计成白色,包括柯布西耶,密斯,迈耶,阿尔瓦罗·西扎等等,虽然都是白色,但他们每个人都具有自己的特色,而妹岛和世的设计所体现的白色表达是一种轻盈飘逸,模糊,透明,有点“暧昧”的味道。
李子林住宅,这个外观全白色的小房子是对这些特点很有代表性的诠释。

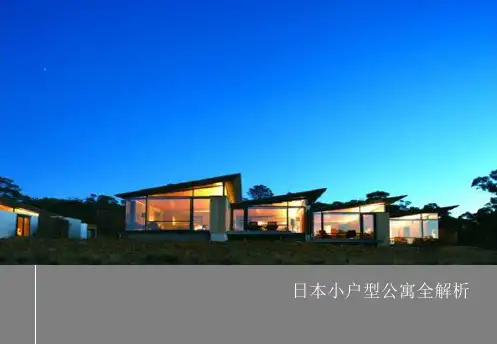
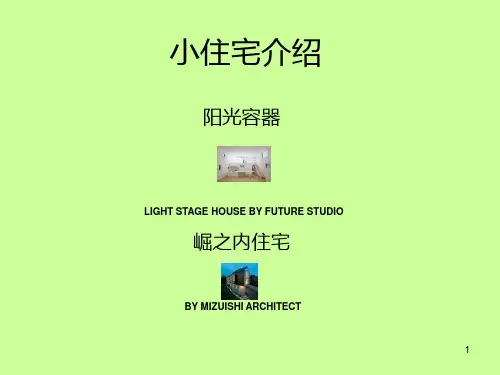
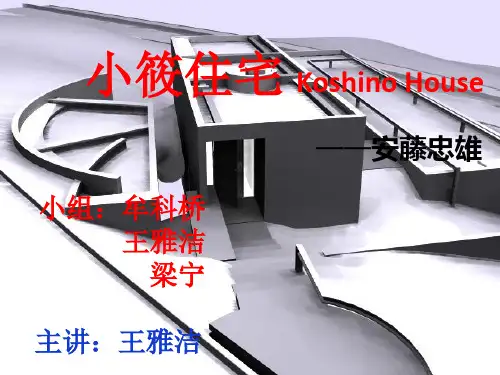

关于日本小筱邸住宅的分析安藤忠雄作为当代最具影响力的日本建筑师。
他不仅将传统与现代结合,更是将日本建筑與西方建筑相结合,取其精华的一位建筑大师。
本文从小筱邸的建筑设计中探讨安藤的独特建筑理念,以及在小筱邸建筑中所展现的安藤建筑哲学理念。
标签:安藤忠雄;小筱邸;建筑哲学;清水混凝土近年来,安藤忠雄作为当代建筑设计大师活跃在人们的视线当中,一座座安藤忠雄式建筑拔地而起的同时,也见证了他走向辉煌的历程。
在世界建筑师大师中,安藤忠雄实实在在是当代建筑大师的异类,未曾受过任何建筑科班系统的学习,但却获得了“普利茨克奖”,这是天赋与努力的结果。
安藤的建筑将其建筑哲学和建筑手法展现的淋漓尽致。
本次以小筱邸为案例,探究安藤对于现代建筑的理解及建筑手法。
一、日本建筑鬼才安藤忠雄1941年出生于日本大阪,平生堪称是曲折而又传奇。
年少时从日本传统古建筑中亲身感受到那种自然材质感和限制装饰手法的谦逊抑郁美学,而后来在赖特所设计的帝国饭店中体验到看不可名状的空间感受,两次建筑意识的觉醒,不断激励并坚定了安藤成为建筑师的梦想。
每一次建筑意识的转变都不断激励着安藤在建筑中寻找真正的自我。
现代建筑基于的几何形式、光线、表面都轻而易举的在安藤建筑设计作品中体现的淋漓尽致,而日本建筑“低调、朴实”的特性又在其建筑中重获新生。
安藤忠雄正是将这两种建筑手段结合起来形成自己对建筑独特的理解。
二、小筱邸建筑特性安藤忠雄常常被世人称为“体验的建筑、清水混凝土世人、光线运用大师、日本建筑鬼才”,人们赋予安藤众多的标签,这更是人们对于其建筑的总结和提炼,这些标签也正是在建筑中所能看到。
“小筱邸”更是将其自身的建筑理念得到了更好的展现。
1.小筱邸地理环境小筱邸是小筱弘子在日本芦屋市的国立公园内所拥有的一套住宅。
住宅处于一个倾斜的坡地上,四周绿树成荫,远离闹市区,十分适合居住休息。
小筱邸住宅初期修建是在1984年,并于2006年进行改造,初期只有两个方盒子的的住宅,在后期改造中增添了一个半圆柱的工作室供主人使用。
小筱邸安藤忠雄的代表作之一小筱邸住宅(KoshinoHouse)位于日本兵库县芦屋市。
住宅内最有代表性的地方是起居室。
安藤忠雄用其标志性的混凝土网格修建了两层高的空间。
墙壁采用清水混凝土,刻意保留了施工模板的孔洞痕迹。
由于先进的施工工艺,混凝土表面质量非常好。
有人看到这样的混凝土表面,感觉有“纤柔若丝”的肌理效果和轻质优雅的印象。
白天,阳光照射在光滑平整的混凝土墙壁上,产生丰富的光影变化;夜晚,光洁细腻的表面在柔和的漫射光作用下,仿佛被罩上了一层朦朦胧胧的光晕,弱化了人们印象中混凝土墙面的冰冷僵硬,使人产生想要触摸它的冲动。
这是一座渡假别墅,考虑到基地的走势,将入口放在上部。
从入口进入之后,会向下进入两层高的起居室,厨房和餐厅位于主卧室下方。
为六个孩子准备的房间位于平行的体块中,在另一端增建了一个工作室。
三个体块通过户外窄桥连接,住户若想在房间只间走动,必须要经过户外,不管外面天气如何。
第一次见到这个建筑,感觉像棺材,看了无数遍,感觉还是一个棺材,就像小龙女万念俱恢,一心想和扬过等死的那个木棺一样。
评论家说它反映了枯山水的精华,称赞它很好的适应了草坡和松柏这一自然环境,那么枯山水是什么样的呢?枯山水首先表达了对自然的热爱和尊敬,从材料上说,用材料本身的质感来表达情感,从内容上枯山水反映大自然,尽管并不具象。
其次,它显示了非同寻常的人工性,用白沙表现大海,几块石头表现岛屿,再这里,枯山水与其说是游赏的对象,还不如说是静思修行的场所。
人的智慧坚定勇敢的介入,是它如此感人的原因。
这正如凡高的向日葵较之真实的葵花,前者更让人感动。
从这个层面看,枯山水与歌特教堂很相似,后者是对石材朴素而卓越的表达,同时创造出震撼人心的空间。
直观的看,枯山水给人孤寂,冷漠,淡泊的感觉,但深入的了解,它又极其的丰富,大海,波涛,岛屿。
整个大自然都装进了小院,又怎会孤寂?简言之,枯山水之枯来自物质的直观感受。
精神上却创造一个丰富的世界。
126城市地理日本现代建筑空间解读与分析———安藤忠雄小筱邸案例兰瑾(四川大学艺术学院,四川成都610200)一、安藤忠雄介绍录安藤忠雄1941年出生自日本大阪,25岁以前作为职业拳击选手生活,25岁退役后花了十年时间游历世界各地、考察各地建筑,回国后创立了自己的建筑研究所。
1976年完成了位于大阪府的“住吉的长屋”,声名大噪。
其后便一直以他特有的设计手法活跃于日本建筑界乃至世界建筑界的前沿。
安腾是一个从来没有接受过正统建筑教育的建筑师,他的设计想法与设计手法也与众不同,打破了常规的束缚,被称为“没文化的日本鬼才”。
他早期的建筑都提倡与自然的交流与融合,不管是从住吉的长屋中段部分的露天走廊还是之后小筱邸设计的埋入地下的一层住宅,亦或是水御堂掩盖在水塘下面的建筑本体,都能充分看出他的这点理念。
《建筑家安藤忠雄》里说到:在现实社会里,想要认真的追求理想,必然与社会冲突。
恐怕大都不会如自己所愿,而过着连战连败的日子。
尽管如此,仍然不断地挑战,就是作为建筑家的生存方式,只要不放弃地全力冲刺,总有一天会看到曙光。
愿意相信这种可能性的强韧意志和忍耐力,就是建筑家最需要的资质。
二、安藤忠雄主要作品:1976住吉的长屋,大阪市住吉区1981小筱邸,兵库县芦屋市1983六甲的集合住宅Ⅰ,兵库县神户市1984Time sⅠ,京都府1989光的教会,大阪府茨木市真言宗本福寺水御堂,兵库县东浦市1993六甲的集合住宅Ⅱ,兵库县神户市1999六甲的集合住宅Ⅲ,兵库县神户市2002兵库县立新美术馆,兵库县神户市沃斯堡现代美术馆,美国沃斯堡4ˑ4住宅,兵库县神户市三、小筱邸建筑概况与周边环境业主:小筱弘子类别:私人住宅初期修建:1984年改造项目:2006年初期建筑面积:284.1平方米改造后建筑面积:409.5平方米小筱邸位于日本芦屋市的国立公园内,初期的小筱邸只有两个方盒子,后期改造时增添了一个半圆柱的工作室供主人使用。
住宅空间关系的消解与重构——李子林住宅设计解析摘要:李子林住宅是小住宅设计中具有代表性的作品,通过相关设计分析图示,研究分析一系列操作手法对原有功能秩序进行消解的过程,然后重新架构空间关系,得出用定义边界形态的方式以形成整体异质大空间,试图展现住宅空间对人们行为活动的尊重,探讨新的家庭生活交往模式。
关键词:李子林住宅;妹岛和世;住宅;空间引言妹岛和世的建筑作品通常被认为属于极简主义,外观简洁,保持完整的几何形态,运用大量透明材料,给人感觉轻盈和漂浮。
她继承了伊东丰雄的“不确定性”,并坚持对使用者需求的研究和对人类活动的密切关注,通过空间设计完成对生活模式的建构。
李子林住宅于2003年建成,设计手法延续了妹岛一贯的风格和模式,同时受场地条件、业主要求等因素的影响,其对住宅空间关系的消解与重构极具创造性,是小住宅设计中具有代表性作品,通过对其设计方法和过程的解读,为住宅设计提供新的思考方式。
1.平面与环境李子林住宅位于日本东京郊区安静的住宅区内,基地呈不规则的四边形,长满李子树,位于两条马路的交角处,建筑面积为77.68㎡,共三层。
业主希望最大程度保留基地原有的李子树,使住宅能够与周围环境融为一体。
该住宅设计从平面出发,尊重基地的原有条件,充分利用各个要素与环境产生某种互动关系。
建筑的外轮廓由基地边线向中心偏移而限定,延续场地大于90度的街道转角形状,建筑与基地形成一种富有张力的关系,使建筑尽可能位于基地正中心,周围被李子树环绕,使建筑各个朝向都有良好的自然景观,同时保证了建筑的私密性。
2.功能的消解业主一家共五口人,年轻的夫妇,两个孩子和一位祖母。
业主最初想要一种大空间的生活模式。
然而场地受限,除了满足四个卧室的基本要求之外,剩余部分无法达到物理层面上的实质“大空间”。
妹岛让每一个空间只负责一个特定的功能或者行为,对应房间的尺度也被缩减到极致。
这样就出现了只能放下一张床的卧室,只能放下一张书桌的学习室等17个小空间,每个房间自然形成一种紧凑感。