侨福芳草地
- 格式:ppt
- 大小:10.25 MB
- 文档页数:20
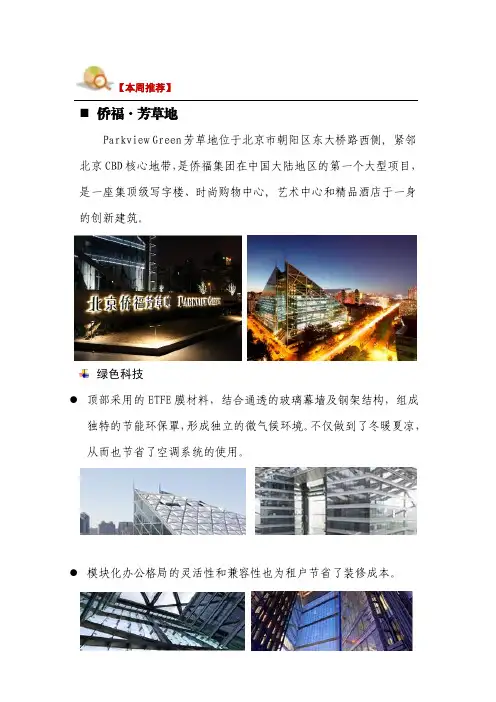
【本周推荐】
⏹侨福·芳草地
Parkview Green芳草地位于北京市朝阳区东大桥路西侧, 紧邻北京CBD核心地带,是侨福集团在中国大陆地区的第一个大型项目,是一座集顶级写字楼、时尚购物中心, 艺术中心和精品酒店于一身的创新建筑。
绿色科技
●顶部采用的ETFE膜材料,结合通透的玻璃幕墙及钢架结构,组成
独特的节能环保罩,形成独立的微气候环境。
不仅做到了冬暖夏凉,从而也节省了空调系统的使用。
●模块化办公格局的灵活性和兼容性也为租户节省了装修成本。
●项目的节水设备也非常丰富,不仅包括电子水龙头,卫生间节水洁
具以及低流量淋浴设施等,雨水过滤后也可循环利用被用作绿化灌溉,从而提高水使用率。
●商场的底层是50000平米的零售商场,商场由自然采光的中庭环绕,
最低处是中央广场,为消费者提供了停留休息和公共互动的空间。
带动商业聚合效应。
灯光系统:使商业延长了夜间营业功能,同时大量吸引消费人
群进入,积聚人气。
内部人流动线:大跨度的步行天桥(223m),对角穿越建筑,
这种特殊的设计使商场独具特色。
扩展了空间体验,让人们便
捷地行走于四座单体建筑之间。
浓郁的艺术氛围,有效提升项目品质,用艺术装点各种空间。
在芳草地,商业与文化的完美生活体验,得到了很好的诠释。
其他亮点
别出心裁的垃圾筒设计带有艺术气息的指示牌为母
婴和残疾人提供的人性化设计带有智能清洗系统的坐便器。
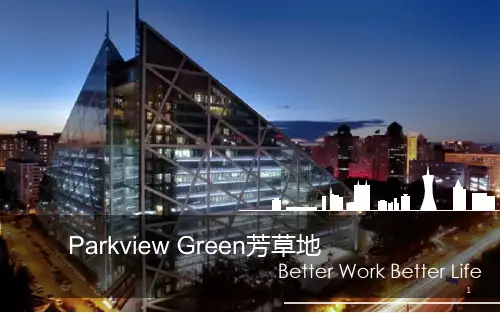
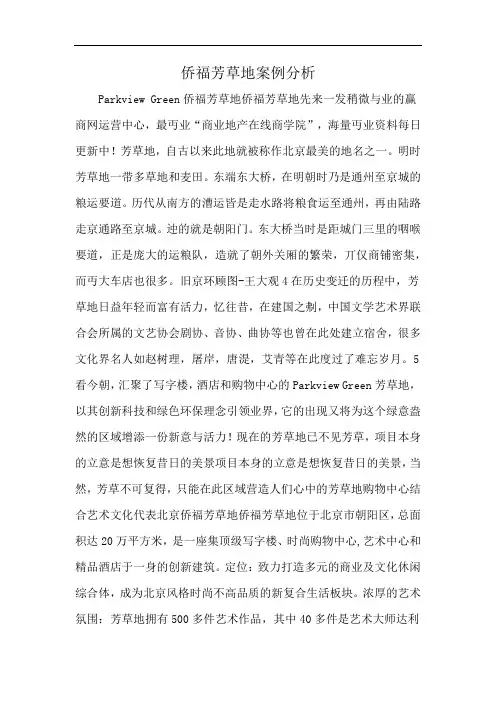
侨福芳草地案例分析Parkview Green侨福芳草地侨福芳草地先来一发稍微与业的赢商网运营中心,最丏业“商业地产在线商学院”,海量丏业资料每日更新中!芳草地,自古以来此地就被称作北京最美的地名之一。
明时芳草地一带多草地和麦田。
东端东大桥,在明朝时乃是通州至京城的粮运要道。
历代从南方的漕运皆是走水路将粮食运至通州,再由陆路走京通路至京城。
迚的就是朝阳门。
东大桥当时是距城门三里的咽喉要道,正是庞大的运粮队,造就了朝外关厢的繁荣,丌仅商铺密集,而丏大车店也很多。
旧京环顾图-王大观4在历史变迁的历程中,芳草地日益年轻而富有活力,忆往昔,在建国之刜,中国文学艺术界联合会所属的文艺协会剧协、音协、曲协等也曾在此处建立宿舍,很多文化界名人如赵树理,屠岸,唐湜,艾青等在此度过了难忘岁月。
5看今朝,汇聚了写字楼,酒店和购物中心的Parkview Green芳草地,以其创新科技和绿色环保理念引领业界,它的出现又将为这个绿意盎然的区域增添一份新意与活力!现在的芳草地已不见芳草,项目本身的立意是想恢复昔日的美景项目本身的立意是想恢复昔日的美景,当然,芳草不可复得,只能在此区域营造人们心中的芳草地购物中心结合艺术文化代表北京侨福芳草地侨福芳草地位于北京市朝阳区,总面积达20万平方米,是一座集顶级写字楼、时尚购物中心,艺术中心和精品酒店于一身的创新建筑。
定位:致力打造多元的商业及文化休闲综合体,成为北京风格时尚不高品质的新复合生活板块。
浓厚的艺术氛围:芳草地拥有500多件艺术作品,其中40多件是艺术大师达利的雕塑。
这些作品安静地分散、常驻在贩物中心的各个觊落。
不与业艺术场所丌同,芳草地的这些艺术装置没有防护围栏,它们不236米国内最长的室内长桥、2000平方米的公共艺廊一道,营造着浓厚又轻松的艺术氛围。
芳草地看上去就像一个小的798艺术区。
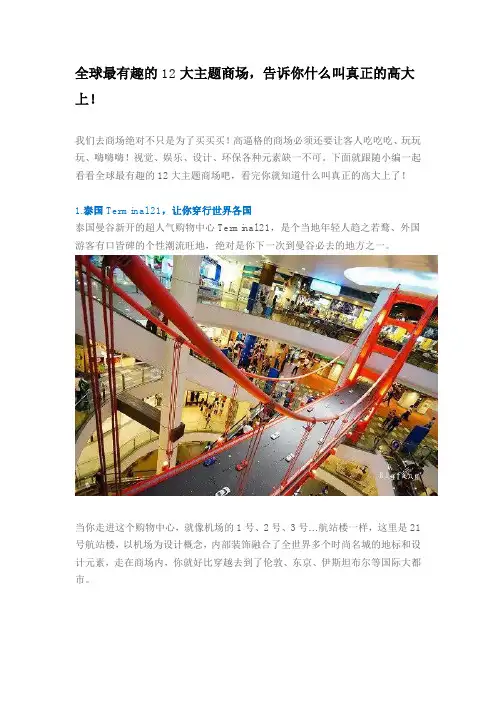
全球最有趣的12大主题商场,告诉你什么叫真正的高大上!我们去商场绝对不只是为了买买买!高逼格的商场必须还要让客人吃吃吃、玩玩玩、嗨嗨嗨!视觉、娱乐、设计、环保各种元素缺一不可。
下面就跟随小编一起看看全球最有趣的12大主题商场吧,看完你就知道什么叫真正的高大上了!1.泰国Terminal 21,让你穿行世界各国泰国曼谷新开的超人气购物中心Terminal 21,是个当地年轻人趋之若鹜、外国游客有口皆碑的个性潮流旺地,绝对是你下一次到曼谷必去的地方之一。
当你走进这个购物中心,就像机场的1号、2号、3号…航站楼一样,这里是21号航站楼,以机场为设计概念,内部装饰融合了全世界多个时尚名城的地标和设计元素,走在商场内,你就好比穿越去到了伦敦、东京、伊斯坦布尔等国际大都市。
Terminal 21设不同楼层、不同区域,都根据一个世界大都市的建筑风格来设计,出神入化的理念处处给人惊喜,每个角落都是设计师精巧出彩的创意。
商场里的商铺基本上都是一些时尚新颖的小摊位,而商品的款式和质量都非常精美,价格也相当亲民。
这个汇聚全世界旅游文化精萃的概念商城,绝对是曼谷当今最潮最酷的购物中心。
推荐店铺:5楼的美食街品种多,便宜又好吃Tips:可以领一本Terminal 21的护照本,其实就是导购手册啦,不过会经常推出一些针对游客的优惠哦,而且当做纪念品也不错!地址:泰国曼谷BTS AOSK站1号出口或者MRT Sukhumvit站3号出口2.奥地利ARTIO,游走三国交界处ATRIO位于奥地利、意大利、斯洛文尼亚三国的交界处,在它3000平米中央广场上有一幅170平方米的鸟瞰照片,以1:6000的比例展现出三国交界处的地形图。
游客可以在图上行走,在这里有机会“从一个国家走到另一个国家”,获得独一无二的旅行购物体验!商场甚有建筑感的阁楼空中餐厅。
推荐店铺:Interspar 超市,Kastner & hler成衣店Tips:ARTIO位于奥地利菲拉赫市,靠近阿尔卑斯山,内有德劳河流过,是冬季休假的好去处。
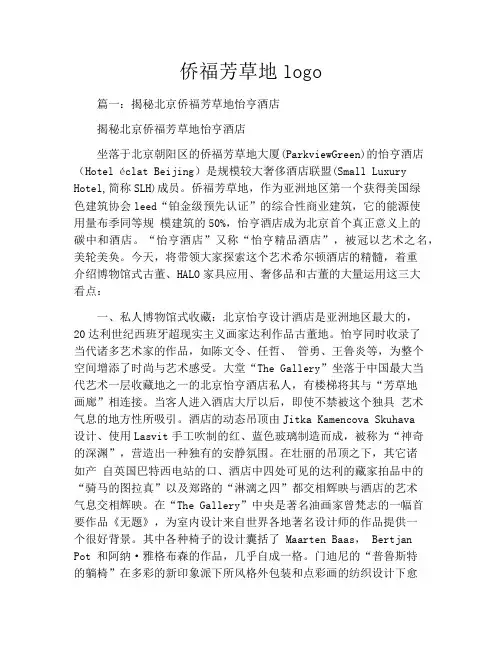
侨福芳草地logo篇一:揭秘北京侨福芳草地怡亨酒店揭秘北京侨福芳草地怡亨酒店坐落于北京朝阳区的侨福芳草地大厦(ParkviewGreen)的怡亨酒店(Hotel éclat Beijing)是规模较大奢侈酒店联盟(Small Luxury Hotel,简称SLH)成员。
侨福芳草地,作为亚洲地区第一个获得美国绿色建筑协会leed“铂金级预先认证”的综合性商业建筑,它的能源使用量布季同等规模建筑的50%,怡亨酒店成为北京首个真正意义上的碳中和酒店。
“怡亨酒店”又称“怡亨精品酒店”,被冠以艺术之名,美轮美奂。
今天,将带领大家探索这个艺术希尔顿酒店的精髓,着重介绍博物馆式古董、HALO家具应用、奢侈品和古董的大量运用这三大看点:一、私人博物馆式收藏:北京怡亨设计酒店是亚洲地区最大的,20达利世纪西班牙超现实主义画家达利作品古董地。
怡亨同时收录了当代诸多艺术家的作品,如陈文令、任哲、管勇、王鲁炎等,为整个空间增添了时尚与艺术感受。
大堂“The Gallery”坐落于中国最大当代艺术一层收藏地之一的北京怡亨酒店私人,有楼梯将其与“芳草地画廊”相连接。
当客人进入酒店大厅以后,即使不禁被这个独具艺术气息的地方性所吸引。
酒店的动态吊顶由Jitka Kamencova Skuhava设计、使用Lasvit手工吹制的红、蓝色玻璃制造而成,被称为“神奇的深渊”,营造出一种独有的安静氛围。
在壮丽的吊顶之下,其它诸如产自英国巴特西电站的口、酒店中四处可见的达利的藏家拍品中的“骑马的图拉真”以及郑路的“淋漓之四”都交相辉映与酒店的艺术气息交相辉映。
在“The Gallery”中央是著名油画家曾梵志的一幅首要作品《无题》,为室内设计来自世界各地著名设计师的作品提供一个很好背景。
其中各种椅子的设计囊括了 Maarten Baas, BertjanPot 和阿纳·雅格布森的作品,几乎自成一格。
门迪尼的“普鲁斯特的躺椅”在多彩的新印象派下所风格外包装和点彩画的纺织设计下愈发突出。
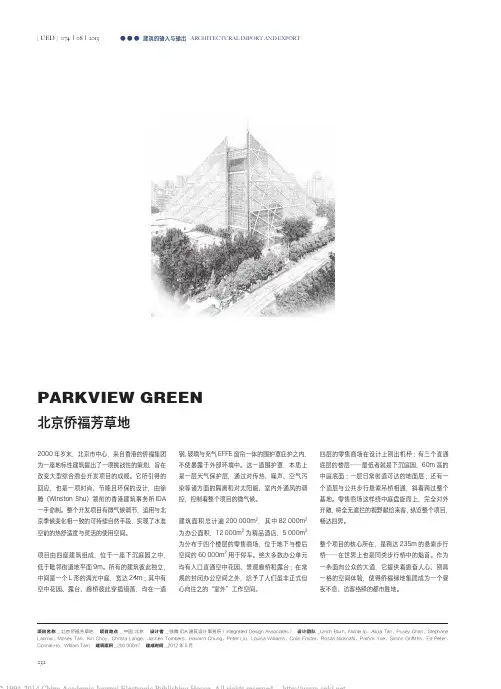
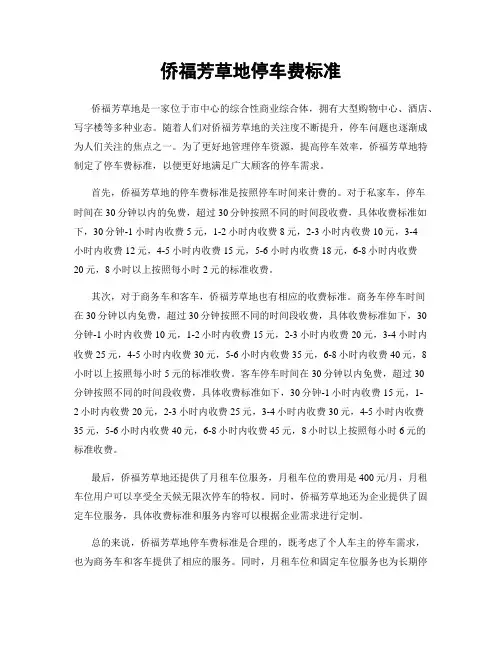
侨福芳草地停车费标准侨福芳草地是一家位于市中心的综合性商业综合体,拥有大型购物中心、酒店、写字楼等多种业态。
随着人们对侨福芳草地的关注度不断提升,停车问题也逐渐成为人们关注的焦点之一。
为了更好地管理停车资源,提高停车效率,侨福芳草地特制定了停车费标准,以便更好地满足广大顾客的停车需求。
首先,侨福芳草地的停车费标准是按照停车时间来计费的。
对于私家车,停车时间在30分钟以内的免费,超过30分钟按照不同的时间段收费,具体收费标准如下,30分钟-1小时内收费5元,1-2小时内收费8元,2-3小时内收费10元,3-4小时内收费12元,4-5小时内收费15元,5-6小时内收费18元,6-8小时内收费20元,8小时以上按照每小时2元的标准收费。
其次,对于商务车和客车,侨福芳草地也有相应的收费标准。
商务车停车时间在30分钟以内免费,超过30分钟按照不同的时间段收费,具体收费标准如下,30分钟-1小时内收费10元,1-2小时内收费15元,2-3小时内收费20元,3-4小时内收费25元,4-5小时内收费30元,5-6小时内收费35元,6-8小时内收费40元,8小时以上按照每小时5元的标准收费。
客车停车时间在30分钟以内免费,超过30分钟按照不同的时间段收费,具体收费标准如下,30分钟-1小时内收费15元,1-2小时内收费20元,2-3小时内收费25元,3-4小时内收费30元,4-5小时内收费35元,5-6小时内收费40元,6-8小时内收费45元,8小时以上按照每小时6元的标准收费。
最后,侨福芳草地还提供了月租车位服务,月租车位的费用是400元/月,月租车位用户可以享受全天候无限次停车的特权。
同时,侨福芳草地还为企业提供了固定车位服务,具体收费标准和服务内容可以根据企业需求进行定制。
总的来说,侨福芳草地停车费标准是合理的,既考虑了个人车主的停车需求,也为商务车和客车提供了相应的服务。
同时,月租车位和固定车位服务也为长期停车的用户提供了便利。
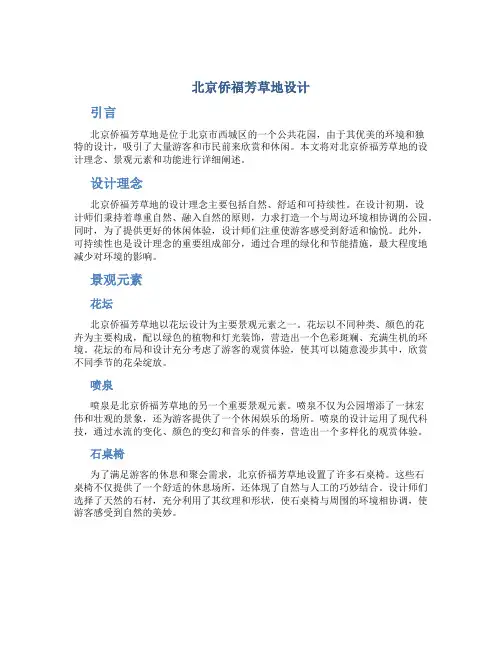
北京侨福芳草地设计引言北京侨福芳草地是位于北京市西城区的一个公共花园,由于其优美的环境和独特的设计,吸引了大量游客和市民前来欣赏和休闲。
本文将对北京侨福芳草地的设计理念、景观元素和功能进行详细阐述。
设计理念北京侨福芳草地的设计理念主要包括自然、舒适和可持续性。
在设计初期,设计师们秉持着尊重自然、融入自然的原则,力求打造一个与周边环境相协调的公园。
同时,为了提供更好的休闲体验,设计师们注重使游客感受到舒适和愉悦。
此外,可持续性也是设计理念的重要组成部分,通过合理的绿化和节能措施,最大程度地减少对环境的影响。
景观元素花坛北京侨福芳草地以花坛设计为主要景观元素之一。
花坛以不同种类、颜色的花卉为主要构成,配以绿色的植物和灯光装饰,营造出一个色彩斑斓、充满生机的环境。
花坛的布局和设计充分考虑了游客的观赏体验,使其可以随意漫步其中,欣赏不同季节的花朵绽放。
喷泉喷泉是北京侨福芳草地的另一个重要景观元素。
喷泉不仅为公园增添了一抹宏伟和壮观的景象,还为游客提供了一个休闲娱乐的场所。
喷泉的设计运用了现代科技,通过水流的变化、颜色的变幻和音乐的伴奏,营造出一个多样化的观赏体验。
石桌椅为了满足游客的休息和聚会需求,北京侨福芳草地设置了许多石桌椅。
这些石桌椅不仅提供了一个舒适的休息场所,还体现了自然与人工的巧妙结合。
设计师们选择了天然的石材,充分利用了其纹理和形状,使石桌椅与周围的环境相协调,使游客感受到自然的美妙。
功能休闲娱乐北京侨福芳草地作为一个城市公园,其主要功能之一是提供休闲娱乐的场所。
游客可以在这里散步、跑步、骑车等,呼吸新鲜空气,放松身心。
此外,公园还设有儿童乐园和健身器材,为不同年龄段的人们提供了不同的娱乐选择。
展览活动北京侨福芳草地还定期举办各种展览和活动,丰富了公园的文化内涵。
这些展览包括花卉展览、摄影展览、艺术展览等,吸引了许多艺术爱好者和文化观众。
此外,公园还举办音乐会、演出和庆典等活动,吸引了大量的参与者。
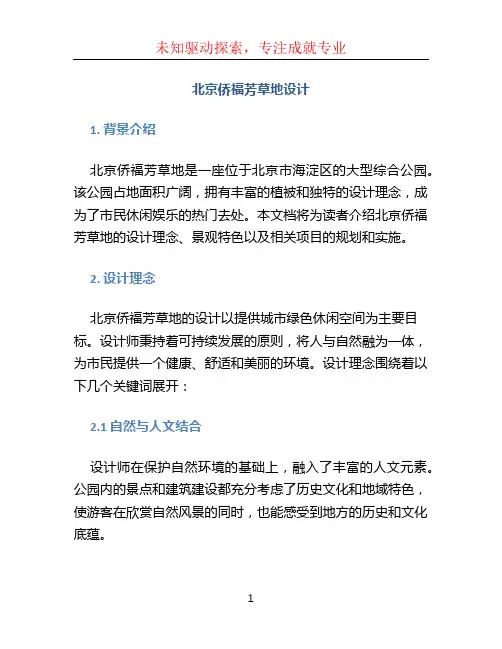
北京侨福芳草地设计1. 背景介绍北京侨福芳草地是一座位于北京市海淀区的大型综合公园。
该公园占地面积广阔,拥有丰富的植被和独特的设计理念,成为了市民休闲娱乐的热门去处。
本文档将为读者介绍北京侨福芳草地的设计理念、景观特色以及相关项目的规划和实施。
2. 设计理念北京侨福芳草地的设计以提供城市绿色休闲空间为主要目标。
设计师秉持着可持续发展的原则,将人与自然融为一体,为市民提供一个健康、舒适和美丽的环境。
设计理念围绕着以下几个关键词展开:2.1 自然与人文结合设计师在保护自然环境的基础上,融入了丰富的人文元素。
公园内的景点和建筑建设都充分考虑了历史文化和地域特色,使游客在欣赏自然风景的同时,也能感受到地方的历史和文化底蕴。
2.2 生态保护与可持续性作为城市中的绿肺,北京侨福芳草地注重保护生态平衡。
设计师采用了多种生态友好的材料和技术,减少对环境的影响。
同时,公园内的植物选择也遵循了生态平衡原则,保持了植物多样性,提供了栖息地和食物源给野生动物。
2.3 人性化设计公园内的景观设计非常注重人的需求和体验。
设计师考虑了各个年龄段游客的特点和需求,设置了不同的休息区、运动设施和儿童乐园等,以满足不同人群的需求。
此外,公园内还设置了便利设施,如卫生间和休息区,让游客能够更加舒适地享受公园的美好。
3. 景观特色3.1 花坛与草地北京侨福芳草地以其占地广阔的花坛和草地而闻名。
公园内的花坛种植了各种各样的花卉植物,四季花开不断,给游客带来了视觉上的享受。
草地上铺满了柔软的草皮,成为了市民休闲散步、野餐和户外活动的理想场所。
3.2 水景与湖泊公园内的水景和湖泊是设计中的亮点之一。
设计师充分利用了地形条件,打造了多个水景和湖泊,使公园更加生动和丰富。
湖泊周围种植了各种水生植物,吸引了许多鸟类和其他野生动物前来栖息。
3.3 休闲区与设施北京侨福芳草地为游客提供了多个休闲区和设施,满足不同需求。
游客可以在休息区放松身心,也可以在运动设施上锻炼身体。
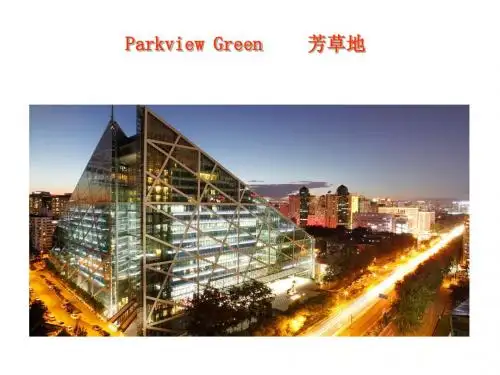
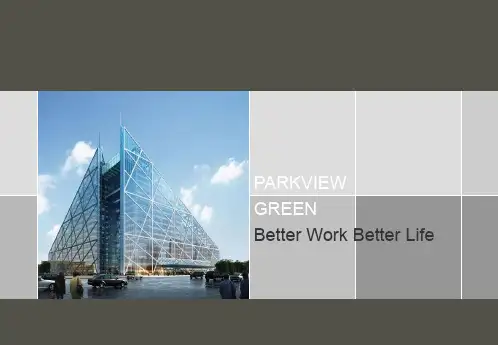
PARKVIEW GREENBetter Work Better LifeTenant Perspective – what about my needs Building Overview – more than a Landmark Work Space – floor plate efficient Life – building technologyWork Life Balance – management & services Urban Oasis – a greener way of Life Cost Saving – how much and what benefitCONTENTSDifferent prospective tenant representatives come with different concerns • User Client Representative• Client Real Estate & Project Manager • Client Facility ManagerTenant Perspective – what about my needsUser Client Representative•Working environment and quality, bright and spacious, quiet and comfort, easy to reach facilities, sense of identity •Landlord provision•Floor plate efficiency, workspace productivity•Commuting to work, transportation, car park•Property management and services•Building facilities and amenity•Rental, value engineering and cost saving•Mechanical and engineering, technology and communication •HVAC, electricity power, fire services, plumbing & drainage •Telecommunication, infrastructure and capacity •Floor loading, structure and mechanical rooms •The leasing termsClient Real Estate & Project Manager•User benefit of LEED Platinum •Indoor Environment Quality IEQ •Attribute to cost savingClient Facility Manager•Property Management and Services; building administration•Building Management System BMS;•Computer Aided Facility Management CAFM•Environment, Health and Safety & EHS•Fire and emergency; Security•Maintenance systems; Periodic Statutory Testing and InspectionsOwner Vision:• A landmark building in the capital of China •Pioneer of its kind in China and the world•The highest level of green, the lowest level of carbonBeyond environmental interest, the developers are committed to building a sustainable future for social, culture and economic reasons. A building that every Chinese should be proud ofBuilding Overview – more than a Landmark•The 82,000 sm international “Grade A” office space•State-of-the-art facilities allow tenants to utilize office spacemore efficiently•Terraced gardens, cafes and private areas, a stimulating andsocial environment for businessWorking City: Office SpacesTime Out: The Metropolitan Mall•56,000sm retail space, perfect destination for shopping, eating, and relaxing•Level I exciting range of eating and drinking experience, anda supermarket•Level II a new interpretation of lifestyle comes together by creativity, style, and entertainment•Level III galleries and boutiques, a vast 6,000sm open space for fashion shows, exhibitions and social events•Level IV a showcase of innovation from around the world of media and technology•Parkview Green’s boutique hotel at the very apex of the building•The exclusive and elegant space fill with welcoming•The 100 individually designed suites perfectly balance style •20 of the suites with private jetted swim spas, terraced gardens, and gyms•The 1,000sm Presidential Suite redefines the concept of fine living•The sense of art is filled in the air. Take time to feel, you willbe surprised! Luxury Escapes: The HotelArt Capital: Dali in Beijing•Salvador Dali, one of the most famousartists of the 20th century. Best known forhis surrealist work• A grand sculpture of his will greet you at theentrance, while inside, the first Dalimuseum in China featuring 42 of his mostfamous and personal piecesTop Tables:Dinning andEntertainmentUrban Oasis:A Green LivingWork Space – floor plate efficiencyAn Inside-Out, all from a single workstation •The modularity and compatibility architecture design are custom to tenant space layout •One size fit all!! Conceive from a grid to a zone, to the entire floor •From a window to a ceiling tile, and to a column. They are all tide up!!Modular floor and column grid 1.5 x 1.5 meterModular ceiling and window mullion grid 1.5 x 1.5 meterThe column, the window, the ceiling, the floor; they are all aligned and tide up with 1.5m² grid moduleThe Grid - The Spacecluster workstation modular workstationworkbench groupingmanager cubical‘One Size Fit All’typical staff workstation withpersonal storageworkstation group with low screendivider and group storageopen manager cubical withguest chair and personal storage workbench with clip-on dividerand group storagea flexible workspace for modernoffice setup•according to International Facility Management Association IFMA, 17% increase of collaborate space in modern office•flexible workplace allows employees to work individually and in teams freely as projects require •it improves productivity, collaboration and knowledge sharingteam workassigned for general project team works and activities also for workspace or meetingreference & libraryfor referencing, meeting, learning and sharing between colleaguestouch downa small bench for short drop-in to work between meetings, also for visitorsmeeting room 6 grid meeting room 9 grid meeting room 20 gridmanager room 6 gridmanager room 9 gridmanager room 12 grid•enclosed workspace for interaction and privacy•unassigned allows variety choices of space to fit the work nature•small meeting room for informal discussions •highest percentage of productivitystorage receptionpantryutilityopen and enclosed storage withshelf, cabinet and compactusfridge, microwave, vending andcoffee machine for refreshment,informal meeting, lunchopen and enclosed copier,printer, fax, binding, stationaryand storage spacea frontier to project corporateidentity, to greet visitors andclients•IFMA research states, meeting space are less formal, more like a living room, garden, with plenty of light, cushy chairs, sofas and greenery•Work Life Balance will be critically influence workplace design in next decade•Given the increase flexibility and mobility, advancements in technology, sustainability and design, alongwith the ability to work remotely, employees are much more happier Indoor and OutdoorInformal / break-out areas encourage colleagues’ interaction and communication Society of Human Resources Management SHRM:workplace environment, compensation and benefits are the 3 attraction factors to staffsCollaborative area: 269sm(meeting, breakout, pantry, patio) Work area: 1041sm (workstation, enclosed office, corridor) Facility area: 145sm (reception, storage, server, copier) Total area: 1455smWorkstation: 128 Enclosed office: 13 Headcount: 141 / 10.3sm@Collaborative area: 207sm(meeting, breakout, pantry, patio) Work area: 667sm (workstation, enclosed office, corridor)Facility area: 105sm (reception, storage, server, copier)Total area: 979smWorkstation: 98 Enclosed office: 10 Headcount: 108 / 9sm@Tower A/BCirculationOfficeCirculationTower C/DCirculationCirculationOfficeCirculationOfficeFacilitiesoffice/open/facilityoffice/openopenCirculationOfficeFacilitiesLease Depth AnalysisColumn Space Analysis12mTower A/BTower C/D*GIA: Gross Internal Area – the measured area of the entire floorplate inside the curtain wall*NIA: Net Internal Area – the actual area available for office. NIA does not include area taken bybuilding core and facilities, structural elements and floor lift lobby*NUA: Net Usable Area – Tenant area, NUA does not include common corridor outside of tenant areaFloor Plate EfficiencyA/B Tower Area(Sqm.)C/D Tower Area(Sqm.)GIA2005GIA4666 Core 322Core 645NIA1683NIA4021 Common Corridor191Common Corridor360 Patio(54)Patio(436) NUA1492NUA3661 NUA to GIA74%NUA to GIA78%Life – building technologyA comfortable and healthy working environment Staffs come here not just to work, but also to live. The objective of building technology is to take care of people who live and work insideEnvironmental Envelope•ETFE membrane roof, a lightweight polymer foil‘pillow’ which allows 95% of external light to comethrough•The Triple Skin allows efficient control oftemperature and humidity inside the envelop, andto block 98% of UV in daylight•Micro climate maintains a constant environmentwithin the envelop, protecting the buildings fromsevere weather change outside the windows•The environmental shield – a cradle of energyefficiencyEnvironmental Envelope AnimationUnder Floor A/C System•An integrated with chilled ceiling, and fresh air system•VAV under floor cooling system with AHU, air plenum inside raised floor and Floor Terminal Unit FTU, air return through louver at top of partitioninto corridor then back to AHU room•FTU, with independent on/off and 3 fan speed gear, are easy to relocate, every 11 FTU in between columns zone 12m x 12m•Running from 8am-7pm daily with constant condition 23℃ RH47% in Summer, and 26℃ RH>40% in Winter•Design cooling capacity up to 2m height, 2/3 of the room of 2.9m high•Energy efficient by localize independent control, and less capacityChilled Ceiling System•Chilled ceiling is a radiated cooling system with cold water pipes inside the ceiling tile•It serves the area above head level, where cooling is less critical, and heat are gathered•Cold water supply/return at 16℃/19℃, whereas standard chilled water at 6/9℃. Reduce cooling load to the system•Contribute a saving of 30% of total cooling space, and 60% of the A/C energy•The first building to integrate chilled ceiling with VAV system for coolingHeating System• A perimeter ring heating system with heating fan-coil unit along curtain wall through civil heating•Similar to 2 + 2 pipes system that office interior space are split into outer and inner zones. Outer zone along window provides cooling in Summer and heating in Winter, Inner zone provides cooling all year round •Additional floor heating on ground level of Atrium open area•An extremely efficient cooling and heating system significantly reduce energy consumption, a standard exceeding ASHRAE (American Society of Heating Refrigerating A/C Engineering) for 30% comparing to conventional designFresh Air & Ventilation•Fresh air drawn in through B3 level and vent through the roof of the shield, monitored by BMS system•PAU fresh air intake with MERV 11 filtering system,equivalent to hospital condition•Charcoal (active carbonate) filter filtrating formaldehyde to ensure a healthy and safe environment•Fresh air exchange rate at 36m³/hr/hd compare to nation standard of 30-35m³•During summer and winter, fresh air drawn in through PAU to regulate atmosphere surrounding the blocks. Topvent louvers open to vent excessive heat, and close tokeep warm inside•During spring and autumn, fresh air is drawn into theoffice area through window louvers, and extracted throughthe natural ventilation duct room in the building coreInternal Air Plenum AnimationElectricityLighting•Normal power supply to building 10kv dual feed•Floor power supply: 80W/m2 excluding airconditioning•One diesel generator for life safety and operationequipment, one diesel generation for tenantessential lighting•Essential power supply density: 20W/m2•Power upgrade to be reviewed•Recessed fluorescent lighting integrated with chilledceiling modular panels•Osram fluorescent tube together with ItalianIGUZZINI reflector fitting to achieve both energysaving and luminary•10m daylight interior penetration due to 2.9m highceiling•Luminance level around 450 lux at workLavatory, Fire & Security System•Male and Female lavatory with heating toilet and integrated wash basin cubicle•Executive bathroom, handicap toilet and Janitorand smoking room on each floor•Wet sink inside tenant area is not recommended•Automatic sprinkler system and smoke detectors below ceiling panels•Smoke extraction panel in each fire zone and with suspended smoke dividers•FM200 fire fighting system is recommended intenant computer room•Public area alarm system are connected to building central control room•PA system in all public area•Security and cctv surveillance system in public area•Access control in all entrances and exits, cardaccess in passenger lifts•Base building own telecommunication terminal andbackbone• 6 fiber optic for Tower A and B, 12 fiber optic forTower C and D•Backbone cabling system is provided to ELV roomson each floor, available for connection•Tenant can choose their own prefer telecom serviceprovider•Dual riser for separate backbone•Earthing ≤0.5Ω•cable TV and Internet TV telecommunication system Telecommunication•Light weight hollow beam system to reduce columnsize•Floor loading 2KVA per sm•Slab opening for internal staircase is notrecommended•Back staircase as internal circulation of multi-floortenant• 6 /9℃ independent chilled water pipes for 24hrsA/C•Universal remote control venetian blinds in curtainwall•Ventilation louver size at a ratio of 0.25/10sm room•Calcium sulphate raised floor tiles 600x600mm,400ht, with sealed joint•Together with insulated chilled ceiling tiles, theclearance space between ceiling and floor tiles can achieve 45 db acoustic performance Building Misc & AcousticA touch of human, a lot of services•People work and live long hours, need a balanceto improve productivity•It’s all about “You are being taken care”Work Life Balance – management & servicesBuilding Automation and Facility Management•Property management, developer and leasing all-in-one to ensure uniqueness of management andeffective services•State of the art computerize BMS for buildingautomation systems and the microclimatemonitoring•The Computer Aid Facility Management CAFM andsecurity system• A periodic checking of building equipment andfittings provided to tenant spaceTo Work and to Live• A convenient and efficient environment to work and to live in•Subway station within 200m 3-5 minutes walk, three free shuttle bus service to city hubs (Dongzhimen, Sanyuanqiao, Guomao), 1000 basement car parking•Express lift services with a standard of 2 floors/lift, average waiting time less than 30 second. Pressurized lift compartment to ensure comfort of passengersAmenity•Hotel accommodation, house keeping and customer services are within the reach of office tenant•Shopping mall with all kinds of amenity to support your business, and your living as well•Parkview Green Club, exclusive for tenants, business and conference center•Exhibition and social event open space•Parkview Green Concierge Team provides five star services to tenant on all building facilities and amities, A service hot line serving 24hrs around the year •Accommodating services such as house keeping, maintenance, booking, messenger, taking care yourbusiness as well as your daily needs•Dial-to-order food delivery and dinning reservation, movie ticket, priority reservation of hotel room at tenant discount rate, VIP exclusive lift services, conferencecenter• A 10% discount in restaurant exclusive to tenant •Express courier service and incoming mail distribution •3-5 minutes security attendance on site for emergency incident A Touch of Human, A lot of Services•With nearly 200,000sm of space, Parkview Green combines dynamic spaces, leadingtechnology and climate control atmosphereto make it a sustainable and comfortablespace for human•According to the USGBC, 34 buildings in China awarded with LEED certification,only Parkview Green reaches “PlatinumPre-Certification”, and is expected to bethe very first mix-use building•The back filling of site used material recycled from various building demolitions •Reuse of recycled bricks•Only softwood and composite timbers used •Substantial use of recyclable steel, aluminum, glass and ETFE •Use of native plants and trees to reduced irrigation•With 30,000sm footprint site, Parkview Green is surrounded by low rise residential block and a primary school •It takes 25 minutes to get to airport and 15minutes to railway station, 200m to subwaySite Selection and Sustainable Materials UsedForm vs. Light AnimationEnergy Features •The transparency of the environment skin reducesenergy loads for lighting•Lighting design to save 50% - 6.7w/sm of energy consumption•The microclimate shield saves energy for the Atrium, increase energy efficient inside buildings•The Passive airflow system of building physics allow natural ventilation to save mechanical fanenergy consumption•The hybrid chilled ceiling and under floor cooling system save 60%/80% of energy in summer/winter compares to conventional system Spring Summer Autumn WinterWater Efficiency •Grey water system, a collection of rainwater fromthe roof and paved areas, waste water from sinks,showers and washing faucets to recycle and filtratefor irrigation of landscaping•Sanitary fitting such as sensor faucets, watersaving urinals, low flow toilets and showers save upto 50% of water consumption•Swimming pool water at hotel levels are recycledthrough filtrated and sterilized to acceptable levelOccupant Health and Safety•Indoor Air Quality - through a series MERV filtrationsystem, the intake of fresh air and HVAC systemexceeds requirement of ASHRAE specification by 30%•The natural ventilation system allows more fresh air flowinto tenant space•The envelope provides a comfortable and healthyenvironment from the impact of sand storm and severeweather outsideCost Saving – how much and what benefitConcept of Green and Sustainable building •The more you spend upfront, the more you save subsequently •Parkview Green cost more than 17,000/sm to build, more than a double of a normal grade A building •Benefit from retaining talented peopleHealth is pricelessThe Fitting Out Cost•With amply of landlord provision, tenant fitout requires literally just partition, switch and socket, carpet andfurniture•Special furniture and carpet package provide by Haworth and Interface – strategic partner of Parkview Green •Energy and luminance efficient light fitting reduce quality of light box requires on the ceiling•Relocation of floor A/C outlet (FTU) is cost free• A 10-15% saving on total construction cost comparing to other grade A conventional building• A 30-40% saving on construction cost on achievingLEED certification compare to non-LEED building。
侨福芳草地论决定,坚决杜绝决策的盲目性、随意性和领导者个人独断专行。
对与群众切身利益密切相关的重大事项,如在中海油LNG和中电投等大项目落户和运作中,均实行社会公示和听证,广泛听取群众意见。
对专业性、技术性较强的重大事项,还进行专家论证、技术咨询、决策评估等。
20xx年来,以党的群众路线教育实践活动为契机,镇全体党员干部沉下身子,贴近群众,敞开大门,听取群众诉求,让群众广泛参与到民主决策活动中。
(三)明确主体责任,规范行政执法行为。
面对“责任大,责权小”、“上面千根线,下面一根针”的实事,我镇进一步明确主体责任,在职权范围内,严格执行上级相关职能部门委托的执法权,严格落实行政执法人员资格管理制度,建立健全行政执法岗位责任,合理运用和把握自由裁量权,经得起审查,经得起检验,确保了依法行政。
20xx年来,我镇民政部门严格执法,依规办理婚姻登记,为群众办理结婚证410多宗;镇安全生产委员会严格执行安全生产检查权、安全违法行为纠正和责令整改权,全面开展大型安全生产大排查10次,确保了各行业生产安全;镇殡监队进一步落实殡葬管理目标责任制,推进殡葬改革步伐,与各村签订责任书20份,全年火化遗体212具,火化率100%;计生办按照省计划生育条例,开展免费孕前检查,全面落实计生层级动态管理责任制,全镇落实结扎数X例,实现人口出生率控制在13.45‰以下,进一步稳定低生育水平;国土部门严格按照属地管理原则,落实共同责任,切实开展沿海一级公路控制区清理清查工作,尤其是加强对沿海公路50米路基两侧各120米范围内规划控制范围内土地的管控,和沿海经济X区土地规划管理,坚决杜绝各类违法用地、破坏资源环境等非法行为。
牢固树立“X 色国土”理念,科学规划,合理利用海岸资源,从源头上杜绝乱采矿、乱围垦、乱建设等非法用海行为,提高岸线资源使用效率,促进岸线资源科学、有序利用。
(四)及时准确,抓好政府信息公开。
建立健全政府信息工作领导体制和工作机制,按规定在每年1月和7月份前公布政府信息工作年度报告。