工程制图习题集答案(石油大学版)
- 格式:doc
- 大小:600.00 KB
- 文档页数:20
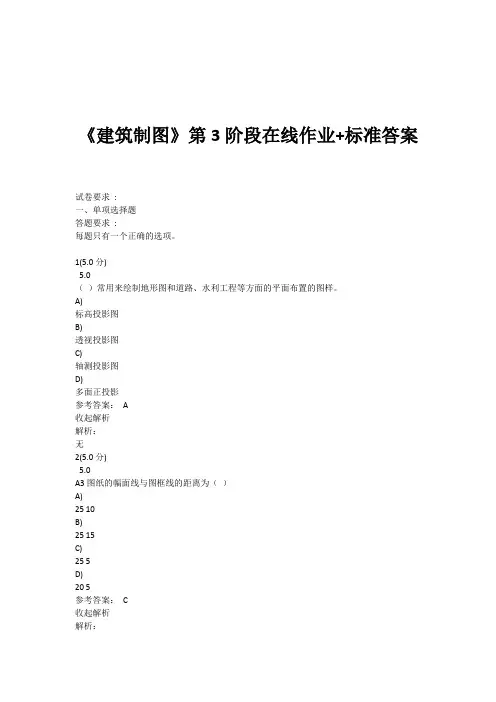
《建筑制图》第3阶段在线作业+标准答案试卷要求:一、单项选择题答题要求:每题只有一个正确的选项。
1(5.0分)5.0()常用来绘制地形图和道路、水利工程等方面的平面布置的图样。
A)标高投影图B)透视投影图C)轴测投影图D)多面正投影参考答案:A收起解析解析:无2(5.0分)5.0A3图纸的幅面线与图框线的距离为()A)25 10B)25 15C)25 5D)20 5参考答案:C收起解析解析:无3(5.0分)5.0A2幅面的尺寸大小为()A)841mm×1189mmB)594mm×841mmC)420mm×594mmD)294mm×420mm参考答案:C收起解析解析:无4(5.0分)5.0A2图纸的幅面线与图框线的距离为()A)25 10B)25 15C)25 5D)20 5参考答案:A收起解析解析:无5(5.0分)5.0标高符号的高度约为()mm。
A)4B)6C)3D)5参考答案:C收起解析无二、判断题答题要求:判断下列说法是否正确。
6(5.0分)5.0单(双)点长画线的两端既可以是画线,也可以是点。
A) 正确B) 错误参考答案:错误收起解析解析:无7(5.0分)5.0带肋钢筋为了加强与混凝土之间的粘结,保证具有较强的粘结力,两端也必须带弯钩。
A) 正确B) 错误参考答案:错误收起解析解析:无8(5.0分)5.0定位轴线采用细实线表示。
A) 正确B) 错误参考答案:错误收起解析解析:无9(5.0分)5.0A号轴线之前附加的定位轴线应用分数表示,分母为0A,如A号轴线之前附加的第二根定位轴线应表示为。
A) 正确参考答案:正确收起解析解析:无10(5.0分)5.0单点长画线与单点长画线相交,或单点长画线与其它图线相交时,应交于画线处。
A) 正确B) 错误参考答案:正确收起解析解析:无11(5.0分)5.0A3图纸的幅面约为A1图纸幅面的1/8。
A) 正确B) 错误参考答案:错误收起解析解析:无12(5.0分)5.0当某处标高低于零点标高时,应在数字前加“-”号;当某处标高高于零点标高时,应在数字前加“”号。
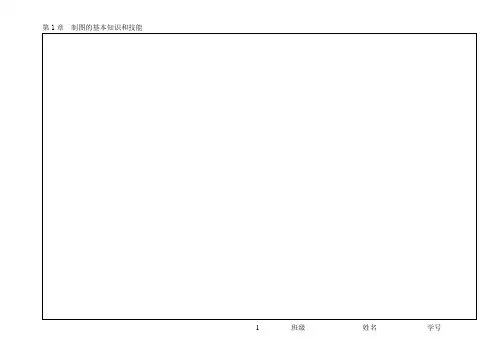
第1章制图的基本知识和技能
第2章投影基础
第2章投影基础
第2章投影基础
第2章投影基础
第2章投影基础
第2章投影基础
第2章投影基础
第4章组合体
练习题二
二、已知直线为AC为正平线,试补全平行四边形ABCD的水平投影。
(12分)
三、在平面ABC内作一条水平线,使其到H面的距离为10mm。
(10分)
四、指出下列螺纹画法中的错误,并将正确的画在指定位置。
(8分)
五、指出螺柱连接画法中的错误,并将正确的画在指定位置.(10分)
六、读零件图并回答下列问题。
(20分)
1.该零件采用了哪些视图、剖视图和剖面图?
2.指出该零件在长、宽、高三个方向的主要尺寸基准。
3.说明Φ40H7的意义.
4.说明M8—7H的含义.
5
6.说明符号的含义。
七、读零件图,
1.该零件采用了哪些视图、剖视图或其它表达方法?说明数量和名称.
2.指出该零件在长、宽、高三个方向的主要尺寸基准。
3.说明Φ40H7的意义。
4.说明M68╳2的含义.
6.说明符号的含义.。
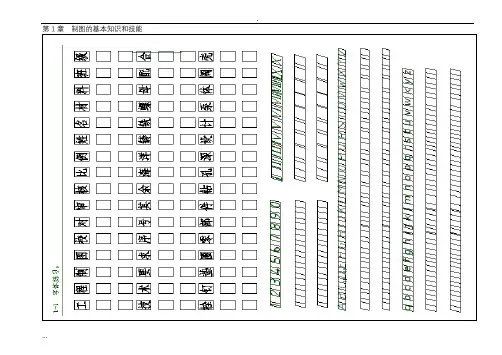

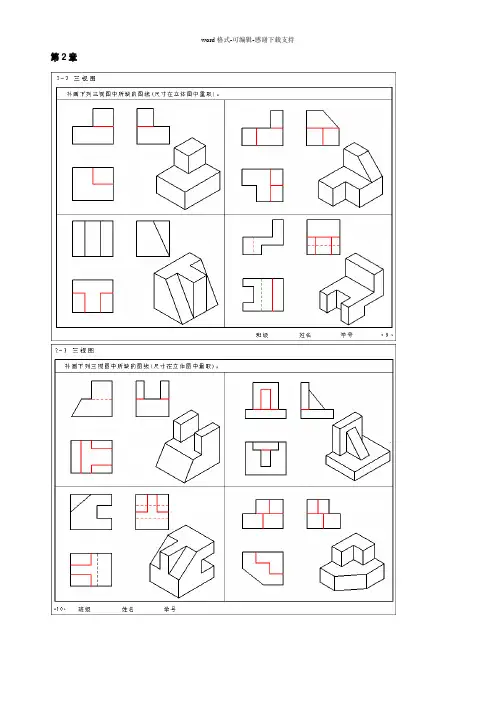
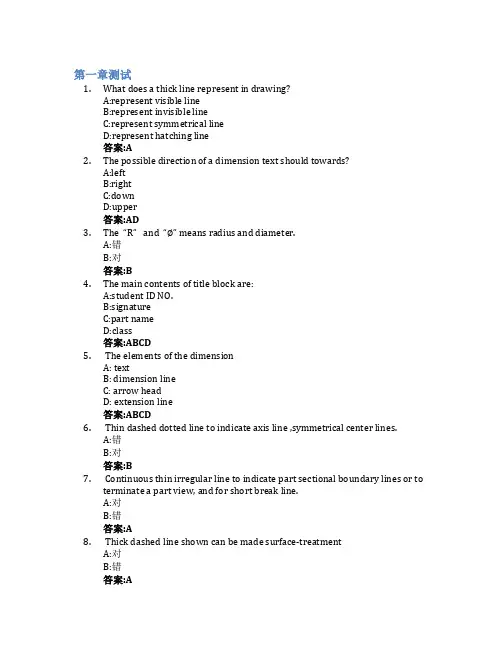
第一章测试1.What does a thick line represent in drawing?A:represent visible lineB:represent invisible lineC:represent symmetrical lineD:represent hatching line答案:A2.The possible direction of a dimension text should towards?A:leftB:rightC:downD:upper答案:AD3.The “R” and “∅” means radius and diameter.A:错B:对答案:B4.The main contents of title block are:A:student ID NO.B:signatureC:part nameD:class答案:ABCD5. The elements of the dimensionA: textB: dimension lineC: arrow headD: extension line答案:ABCD6. Thin dashed dotted line to indicate axis line ,symmetrical center lines.A:错B:对答案:B7. Continuous thin irregular line to indicate part sectional boundary lines or toterminate a part view, and for short break line.A:对B:错答案:A8. Thick dashed line shown can be made surface-treatmentA:对B:错答案:A9. A compass is used to draw circles and arcsA:错B:对答案:B第二章测试1.Which coordinates are related to H projection of a point?A:x,yB:y,zC:x,y,zD:x,z答案:A2.How can you represent V projection of a point?A:AB:a’’C:a’D:a答案:C3.Which projection accumulates as a point for a H perpendicular line?A:VB:no projection accumulates as a pointC:WD:H答案:D4.Which projection is the true length for a frontal line?A:W projectionB:H projectionC:no projectionD:V projection答案:D5.How many types of parallel line are there relative to projection plane?A:2B:4C:1D:3答案:D6.How many relationships between two lines?A:3B:4C:2D:1答案:AB7.If two projections of two lines are parallel, then the two lines are parallel inspaceB:对答案:A8.The true length projection of a line appears in a projection plane that isparallel to the lineA:错B:对答案:B9.Two lines are parallel in space provided that their respective projections ontwo projection planes are parallel.A:错B:对答案:B10.If a line is parallel to any line in a plane, the line is parallel to the plane.A:对B:错答案:A第三章测试1.What type of intersection line can you get, when a sphere cut by a plane?A:ellpseB:uncertainC:circleD:straight line答案:C2.Known to have four sets of projections of a sphere with a circular hole, thecorrect set is ( )A:aB:bC:cD:d答案:C3.Known solid’s main view and top view, select correct left view ( )A:aB:dC:cD:b答案:A4.Given the main view and top view of the solid, the correct left view is ( )A:cB:aC:d答案:A5.According to the main and top views, select the right left view ( )A:cB:bC:dD:a答案:D6.Select the correct left view ( )A:dB:bC:cD:a答案:C7.Select the correct left view ( )A:cB:dC:bD:a答案:B8.Select the correct left view ( )A:cB:dC:bD:a答案:C9.Select the correct top view ( )A:cB:aC:dD:b答案:B10.Select the correct top view ( )A:aB:cC:bD:d答案:C11.Select the correct left view ( )A:dB:cC:aD:b答案:B12.Select the correct left view ( )A:dB:bC:aD:c答案:A13.Select the correct top view ( )A:cB:dC:aD:b答案:D第四章测试1.What are the regulations of three views? main view and left view : ; mainview and top view: ; top and left view: .A:same height; same witdh; same lengthB:same length; same height; same widthC:same height; same length; same widthD:same width; same length; same height答案:C2.is the dashed line necessary in isometric projection?A:错B:对答案:A3.How much is the axes angle of isometric projectionA:60°B:90°C:120°D:125°答案:C4.longer dimension should be outside of short ones.A:错B:对答案:B5.The overall length is necessary for a round end plate.A:错B:对答案:A6.The three types of dimension include shape dimension, location dimensionand overall dimensionA:错答案:B7.select the correct view.A:aB:dC:cD:b答案:B8.Select the correct left view ( )A:dB:bC:cD:a答案:C9.Select the correct top view ( )A:cB:bC:dD:a答案:B10.Select the correct top view ( )A:aB:cC:dD:b答案:D第五章测试1.How much is the inclined angle of hatching for the commonly used metallicmaterialA:90°B:30°C:60°D:45°答案:D2.An object be represented as local section in the condition that both theoutside and inside are complex, and its structure is not symmetryA:对B:错答案:A3.when several parallel cutting planes are used to cut, there will be a bold lineat the corner of turning point.A:对答案:B4.Superposition cut is represented as thick line and is put inside the originalviewA:错B:对答案:A5.The arrow head can be omitted when the cut structure is symmetry,A:错B:对答案:B6.The cut is represented only on the croosection, but the section is representedfor all the visible outlinesA:错B:对答案:B7.When a cutting plane pass through symmetric position of a rib, there shouldbe no hatching on the area of the rib.A:对B:错答案:A8.The position of labeling the name letters for a sectional view should be aboveits viewA:错B:对答案:B9.When a cutting plane pass through the symmetric position, the labelinglocation symbols can be omitted.A:错B:对答案:B10.When a inclined cutting plane is used, the inclined sectional view can berotated at an angle of less than 45°.A:对B:错答案:A第六章测试1.What does LH mean in thread marks?A:the length of threadB:left hand threadC:uncertainD:right hand thread答案:B2.what does M, Tr, R mean respectively in thread marks?A:metric thread, trapezoidal thread, sealing pipe threadB:metric thread, trapezodial thread, sealing pipe threadC:trapezoidal thread, ,metric thread,sealing pipe threadD: trapezoidal thread, sealing pipe thread,metric thread答案:A3.what does the 6 mean in symbol of washer GB/T 97.1-2002 6A:major diameter of the washerB:nominal diameter of the washerC:minor diameter of the washerD:the length of the washer答案:B4.What is the diameter relationship between hole and bolt?A:the hole diameter should be equal to bolt diameterB:the hole diameter should be larger than bolt diameterC:the hole diameter should be 1.1times of bolt diameterD:the hole diameter should be less than bolt diameter答案:BC5.Whe two adjacent part are cut, the hatching direction shall be reverese.A:对B:错答案:A6.In screw joint, the end line should be drawn at the position ofA:same level with contacting surfaceB:any positionC:under contacting surfaceD:above the contacting surface答案:D7.In stud joint, the length ,Bm of metal end depends on material connected.A:Bm=d, for steelB:Bm=1.25d or 1.5d for cast ironC:Bm=0.5d for steelD:Bm=2d for aluminum答案:ABD8.The addendum circle is larger than pitch circle, and the dedendum circle isthe smallest oneA:对B:错答案:A9.Keyway inside a wheel is normally throughA:对答案:A10.In the symbol of key 16X100 GB/T 1096-2003, what does 100 mean?A:length of the keyB:width of the keyC:height of the keyD:number of the key答案:A11.Select the correct thread connection drawing methodA:dB:bC:cD:a答案:C12.When draw internal thread, major diameter is drawn as thin line , minor oneis drawn as thick line in non circular view.A:对B:错答案:A13.In circular view, the notch of screw head should be drawn with an inclindangle of ( )A:45°B:60°C:120°D:90°答案:A第七章测试1.What is the unit in Ra6.3?A:uncertainB:umC:mD:mm答案:B2.What is the most commonly used evaluation parameter of surface roughnessA:RzB:RaC:YnD:Ry答案:B3.How much is the upper deviation of h6A:3B:1C:0答案:C4.What is the fit of H7/f6?A:clearance fitB:transition fitC:interferance fitD:uncertain答案:A5.In hole based system of fit, what is the basic devitaion symmbol of the holeA:H/hB:HC:hD:any letter答案:B6.What principle does one should follow in set position of a part?A:machining positionB:machining position and working positionC:working positionD:uncertain答案:B7.The dimension chain should be closedA:错B:对答案:A8.When represent a shaft, the non-circular view should be chosen as main viewA:对B:错答案:A9.The upper deviation is : maximum size-basic size and the lower deviation is :minimum size-basic sizeA:错B:对答案:B10.we can find the material from title blockA:错B:对答案:B第八章测试1.The contents of assembly drawingsA:technical requirementB:necessary dimensionsC:decoration etcD:a group of views答案:ABD2.Necessary dimensions include:A:overall dimensionB:other importantC:characteristic dimensionD:mounting dimensionE:assembly dimension答案:ABCDE3. A group of views:A:motion transmitting and operation principleB:assembly relationshape among partsC:decoration etcD:basic structure of each part答案:ABD4.Inside the block,you should sign your name and object nameA:错B:对答案:B5.Overall dimensions show the ( ) of the composite solidA:heightB:diameterC:widthD:overall length答案:ACD6.Technical requirements on a detail drawing include surface texture,dimension tolerance, geometrical tolerance, heat treatment and surface treatment, machining and inspection, and other special requirements A:错B:对答案:B7.When two part’s surface contacting, there had better be only on e pair ofcontact surfaces in the same directionA:对B:错答案:A。

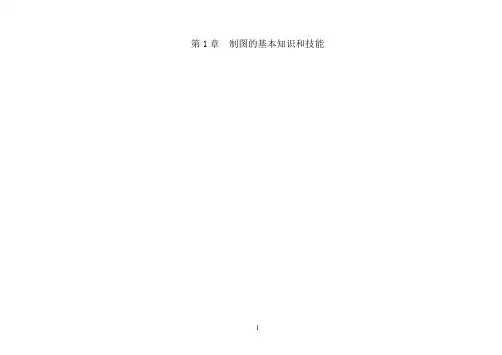
第1章制图的基本知识和技能
第1章制图的基本知识和技能
的比例画下面的图形。
(2)1:8锥度
第1章制图的基本知识和技能
第2章投影基础
AB是___水平__线 CD是__正平__线 EF是__侧垂___线 GH是_一般位置_线
第2章投影基础
第2章投影基础
垂直垂直
不垂直不垂直
__ _第2章投影基础
第2章投影基础
第2章投影基础
求圆锥的截交线,完成其水平投影和侧面投影。
2-45根据已知,补画第三视图。
第4章组合体
第4章组合体
第4章组合体
根据立体图,完成物体的三视图。
组合体
根据两视图,补画第三视图。
第4章组合体。
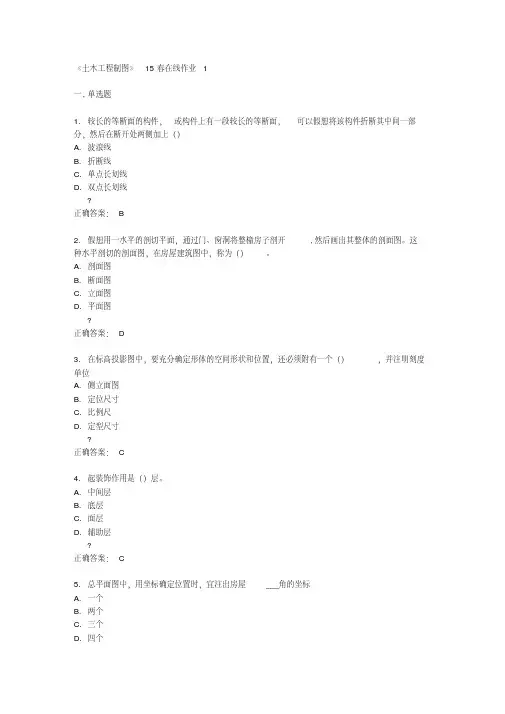
《土木工程制图》15春在线作业 1
一,单选题
1. 较长的等断面的构件,或构件上有一段较长的等断面,可以假想将该构件折断其中间一部分,然后在断开处两侧加上()
A. 波浪线
B. 折断线
C. 单点长划线
D. 双点长划线
?
正确答案: B
2. 假想用一水平的剖切平面,通过门、窗洞将整橦房子剖开,然后画出其整体的剖面图。
这种水平剖切的剖面图,在房屋建筑图中,称为()。
A. 剖面图
B. 断面图
C. 立面图
D. 平面图
?
正确答案: D
3. 在标高投影图中,要充分确定形体的空间形状和位置,还必须附有一个(),并注明刻度单位
A. 侧立面图
B. 定位尺寸
C. 比例尺
D. 定型尺寸
?
正确答案: C
4. 起装饰作用是()层。
A. 中间层
B. 底层
C. 面层
D. 辅助层
?
正确答案: C
5. 总平面图中,用坐标确定位置时,宜注出房屋___角的坐标
A. 一个
B. 两个
C. 三个
D. 四个。

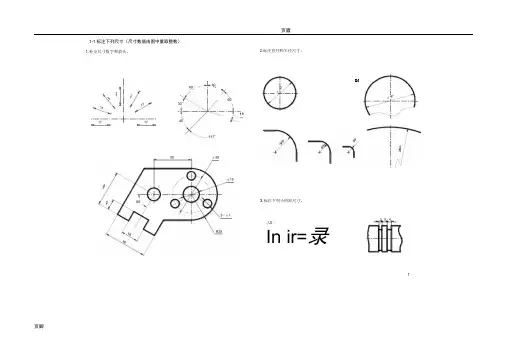
2013年中国石油大学《工程制图》综合复习资料一、单项选择题1.已知直线BF两端点的坐标B(45,60,30)、 F(45,5,30),则此直线应该是()A 铅垂线 B水平线 C正垂线 D一般位置直线2.如右图,下列判断正确的是()A 点E在AB上,也在CD上B 点E不在AB上,在CD上C 点E在AB上,不在CD上D 无法判断3.如右图平面ABCD为水平面,直线AD与BC的相对位置是()A 平行B 相交C 交叉D 无法判断。
4.平面ABC的投影中,ab=bc=ac=a′b′=b′c′=a′c′,正确的判断是()5.已知立体的两个投影,所给侧面投影正确的是()6.已知立体的两个投影,所给侧面投影正确的是()7.下列圆锥截切的投影,错误的是()8.下列图中立体相贯画法正确的是()9.下列图中立体相贯画法正确的是()10. 已知立体的主俯视图,所给左视图正确的是()11. 已知立体的主俯视图,所给左视图正确的是()12.下列断面图画法正确的是()13.下列断面图画法正确的是()14. 下列内螺纹画法正确的是()15. 下列局部剖视图,画法正确的是()16.下列剖视图画法正确的是()二、多项选择题(多选、少选、错选均不得分)1.下列图中,点M在平面ABC上的是( )2.下列图中,平面DEFG为正方形的是( )3.下列图中立体相贯画法正确的是 ( )4.下列剖视图画法正确的是()5.下列螺纹标注错误的是()6.下列局部剖视图,画法正确的是()三、组合体补线题(虚线全部画出)1.补画出三个视图中的漏线。
2. 补画出三个视图中的漏线。
3.补画主、左视图中的漏线4.补画左视图(虚线全部画出)。
5.补全视图中的漏线 6.补画俯、左视图中的漏线四、尺寸标注题1.注全尺寸(不注数值,但要注写φ等符号) 2. 注全尺寸(不注数值,但要注写φ等符号)3.注全尺寸(不注数值,但要注写φ等符号) 4. 注全尺寸(不注数值,但要注写φ等符号)五、表达方法题1.补画主视图(半剖)中的漏线,并画出取半剖的左视图。
2024年秋+工程制图+作业一1 / 42 单选题(2.5分)正确答案 BASY;BGB;CJB;DSJ。
2 / 42 单选题(2.5分)正确答案 DASY;BSJ;CJB;DGB/T。
3 / 42 单选题(2.5分)正确答案 AAGB;BISO;CANSI;DJIS。
4 / 42 单选题(2.5分)正确答案 D则,某些行业部门还制定有部颁标准,则部颁标准是( )。
A参考作用;B与国家标准并行使用;C取代国家标准;D对国家标准的补充。
5 / 42 单选题(2.5分)正确答案 CA3种;B4种;C5种;D6种。
6 / 42 单选题(2.5分)正确答案 AA420mm×594mm;B297mm×420mm;C210mm×297mm;D594mm×841mm。
7 / 42 单选题(2.5分)正确答案 CA420×594mm;B297×210mm;C420×297mm;D297×594 mm。
8 / 42 单选题(2.5分)正确答案 CA细实线;B中粗实线;C粗实线;D加粗的粗实线。
9 / 42 单选题(2.5分)正确答案 AA右下角;B左下角;C右上角;D以上都不对。
10 / 42 单选题(2.5分)正确答案 D)。
A任意线型;B细实线;C中粗实线;D粗实线。
11 / 42 单选题(2.5分)正确答案 C注长度为20,该特征的实际长度为( )。
A100B62.5C20D2512 / 42 单选题(2.5分)正确答案 AA放大比例;B缩小比例;C原值比例;D不清楚。
13 / 42 单选题(2.5分)正确答案 BA放大;B缩小;C不清楚;D根据实际情况而定。
14 / 42 单选题(2.5分)正确答案 D尺寸多大?( )。
A缩小比例、1.5;B放大比例、150;C缩小比例、150;D放大比例、1.5。
15 / 42 单选题(2.5分)正确答案 AA图形是实物的2 倍;B实物是图形的2 倍;C图形和实物一样大;D不确定。
《工程制图》课程综合复习资料一、单项选择题1. 已知直线BF两端点的坐标B(45,60,30)、 F(45,5,30),则此直线应该是A侧平线 B正垂线 C水平线 D以上答案都对2. 如图所示,关于各平面说法错误的是A. ABED是一般面B. DEFG是正垂面C. FGH是正垂面D. ABC是水平面3. 关于各点:A(30,0,15)、B(0,20,15)、C(30,20,0)、D(0,0,15)、E(30,0,0)中,下列说法正确的是A 点C在H面上,点E在X轴上B 点B在W面上,点D在Y轴上C 点A在V面上,点D在X轴上D 点A在V面上,点C在W面上4.下列图中,两直线“相交”的是5. 下列外螺纹画法正确的是6. 已知下图所用比例为2:1,则其真实的长度为A 40B 10C 207. 如图,正确的右视图是8.下列关于螺纹连接图中,几个深度的标注,错误的是A 旋合深度B 螺孔深度C 钻孔深度9.下列图中,两直线“相交”的是10.下图中尺寸标注正确的是11.用螺纹密封的管螺纹,尺寸代号为1,右旋,下列标注正确的是12.下列断面图画法正确的是13.如图所示,下列说法正确的是A AB是水平线,实长为19cmB 直线AB的γ=30° β=60°C 直线AB的β=30° γ=60°D 直线AB的γ=60° α=30°14.如图,关于三棱锥的各个表面,说法错误的是A. SAB是一般面B. SBC是正垂面C. SAC是一般面D. ABC是正垂面15.下列图中,点M不在平面ABC上的是16.右图四个尺寸中标注错误的是17.下列各组局部放大图画法和标注都正确的是第16小题图18.关于下图螺纹连接画法的错误,说法错误的是A 外螺纹终止线位置不对B 图中外螺纹端部倒角连线漏画了C 内螺纹的终止线应该是粗实线D 钻孔底部的尖角是90°,不是图示的120°19.下列钻孔结构尺寸标注不正确的二、多项选择题1.下列图中,点M在平面ABC上的是2.下图采用了对称画法,图中尺寸标注错误的是3.下列钻孔结构尺寸标注正确的是4.下列内螺纹连接画法错误的是5.平面ABC的投影中,ab=bc=ac=a′b′=b′c′=a′c′,正确的判断是A ABC不是等边三角形B. ABC是等腰三角形C. ABC是等边三角形D. 无法判断6.下图尺寸标注错误的是7.下列角度尺寸标注正确的是8.关于下图螺纹连接画法的错误,说法正确的是A 外螺纹终止线位置不对B 图中外螺纹端部倒角连线漏画了C 内螺纹的终止线应该是粗实线D 钻孔底部的尖角是90°,不是图示的120°9.如图所示,下列说法正确的是A DEFG是正垂面B DEFG是正方形C DE实长大于DG实长D DE与DG空间不一定垂直10.粗牙普通螺纹,大径20mm,螺距2.5mm,右旋,公差带代号6g7g,则标注错误的是11.下列角度尺寸标注正确的是12.下列内螺纹画法正确的是三、判断下列立体截切或相贯的投影是否正确7.8.9.10. 11.12.四、组合体作图题: 已知立体的主、俯视图,完成其左视图(虚线全部画出)五、表达方法作图题:根据所给主、俯视图想清立体结构,将主视图画成半剖视图,并画出取全剖的左视图。