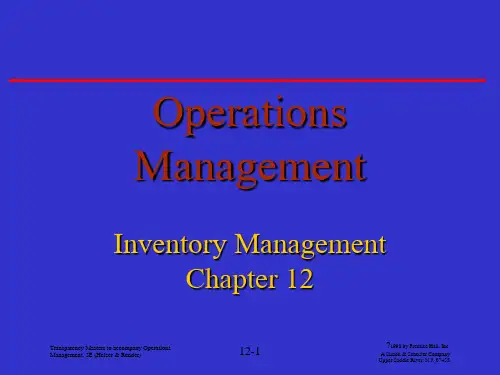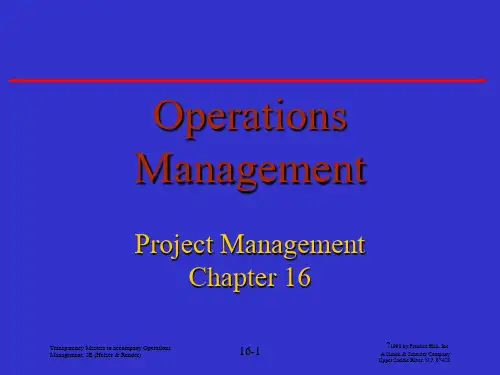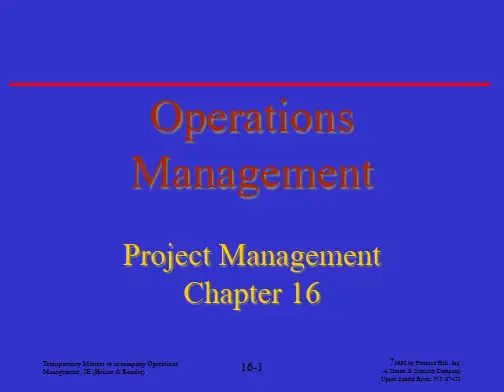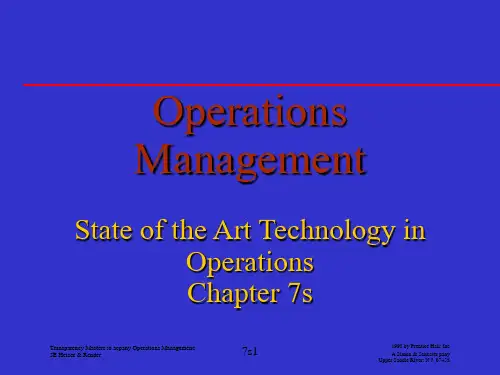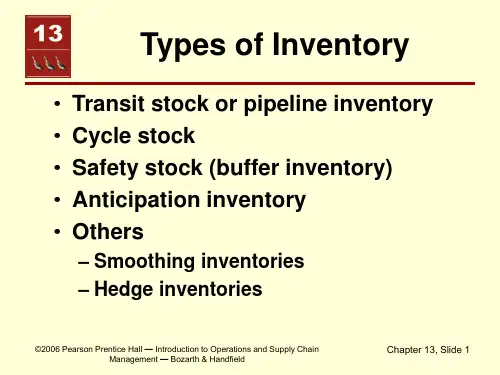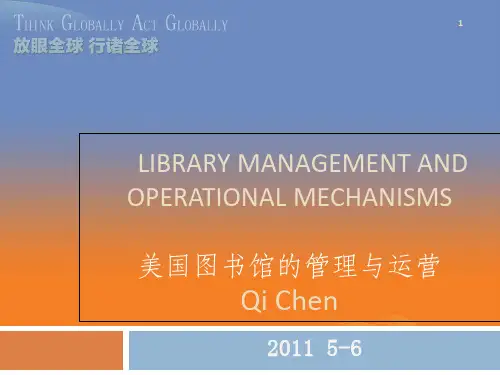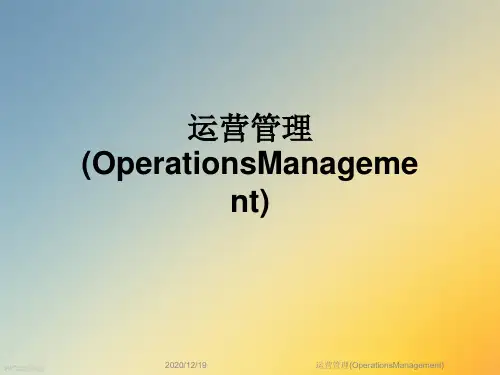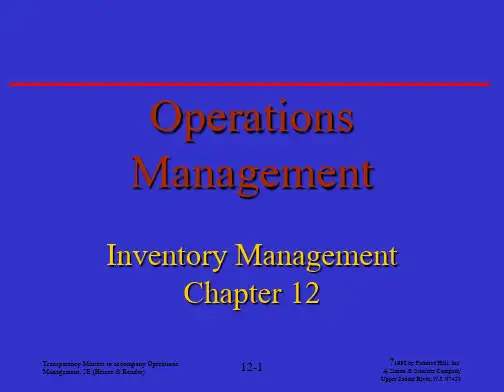Data Requirements
Capacity cost structure (alternatives?) Expected demand (multiple scenarios?)
EVA
Product and service requirements (e.g. time standards)
Chapter 8, Slide 16
Alternate Demand Scenarios
Current Level Demand 2,000 5,000 7,000 Revenue $2,400,000 $3,600,000 $3,600,000 Fixed Expenses $1,600,000 $1,600,000 $1,600,000 Expanded Revenue $2,400,000 $6,000,000 $6,000,000 Fixed Expenses $2,800,000 $2,800,000 $2,800,000 New Site Revenue $2,400,000 $6,000,000 $8,400,000 Fixed Expenses $3,800,000 $3,800,000 $3,800,000
Capacity
•Limited ability to adjust capacity •Detailed planning •Lowest risk
• Workforce, inventory, subcontracting decisions • Intermediate-level planning •Moderate risk
ch08capacitydecisions运营管理英文版版英文版运营管理经营管理运营管理部
Capacity Decisions


