台湾的绿色建筑
- 格式:doc
- 大小:5.89 MB
- 文档页数:5
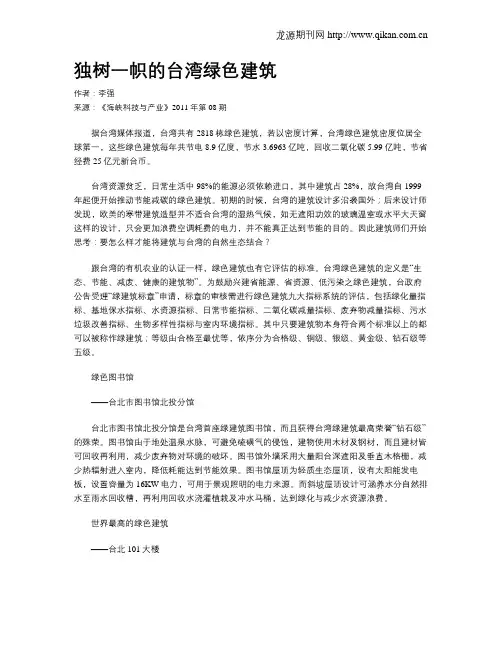
独树一帜的台湾绿色建筑作者:李强来源:《海峡科技与产业》2011年第08期据台湾媒体报道,台湾共有2818栋绿色建筑,若以密度计算,台湾绿色建筑密度位居全球第一,这些绿色建筑每年共节电8.9亿度,节水3.6963亿吨,回收二氧化碳5.99亿吨,节省经费25亿元新台币。
台湾资源贫乏,日常生活中98%的能源必须依赖进口,其中建筑占28%,故台湾自1999年起便开始推动节能减碳的绿色建筑。
初期的时候,台湾的建筑设计多沿袭国外;后来设计师发现,欧美的寒带建筑造型并不适合台湾的湿热气候,如无遮阳功效的玻璃温室或水平大天窗这样的设计,只会更加浪费空调耗费的电力,并不能真正达到节能的目的。
因此建筑师们开始思考:要怎么样才能将建筑与台湾的自然生态结合?跟台湾的有机农业的认证一样,绿色建筑也有它评估的标准。
台湾绿色建筑的定义是“生态、节能、减废、健康的建筑物”。
为鼓励兴建省能源、省资源、低污染之绿色建筑,台政府公告受理“绿建筑标章”申请,标章的审核需进行绿色建筑九大指标系统的评估,包括绿化量指标、基地保水指标、水资源指标、日常节能指标、二氧化碳减量指标、废弃物减量指标、污水垃圾改善指标、生物多样性指标与室内环境指标。
其中只要建筑物本身符合两个标准以上的都可以被称作绿建筑;等级由合格至最优等,依序分为合格级、铜级、银级、黄金级、钻石级等五级。
绿色图书馆——台北市图书馆北投分馆台北市图书馆北投分馆是台湾首座绿建筑图书馆,而且获得台湾绿建筑最高荣誉“钻石级”的殊荣。
图书馆由于地处温泉水脉,可避免硫磺气的侵蚀,建物使用木材及钢材,而且建材皆可回收再利用,减少废弃物对环境的破坏。
图书馆外墙采用大量阳台深遮阳及垂直木格栅,减少热辐射进入室内,降低耗能达到节能效果。
图书馆屋顶为轻质生态屋顶,设有太阳能发电板,设置容量为16KW电力,可用于景观照明的电力来源。
而斜坡屋顶设计可涵养水分自然排水至雨水回收槽,再利用回收水浇灌植栽及冲水马桶,达到绿化与减少水资源浪费。
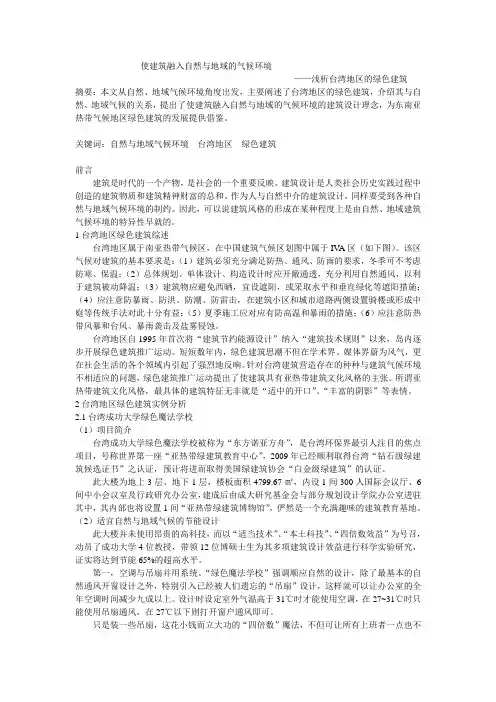
使建筑融入自然与地域的气候环境——浅析台湾地区的绿色建筑摘要:本文从自然、地域气候环境角度出发,主要阐述了台湾地区的绿色建筑,介绍其与自然、地域气候的关系,提出了使建筑融入自然与地域的气候环境的建筑设计理念,为东南亚热带气候地区绿色建筑的发展提供借鉴。
关键词:自然与地域气候环境台湾地区绿色建筑前言建筑是时代的一个产物,是社会的一个重要反映。
建筑设计是人类社会历史实践过程中创造的建筑物质和建筑精神财富的总和。
作为人与自然中介的建筑设计,同样要受到各种自然与地域气候环境的制约。
因此,可以说建筑风格的形成在某种程度上是由自然、地域建筑气候环境的特异性早就的。
1台湾地区绿色建筑综述台湾地区属于南亚热带气候区,在中国建筑气候区划图中属于IV A区(如下图)。
该区气候对建筑的基本要求是:(1)建筑必须充分满足防热、通风、防雨的要求,冬季可不考虑防寒、保温;(2)总体规划、单体设计、构造设计时应开敞通透,充分利用自然通风,以利于建筑被动降温;(3)建筑物应避免西晒,宜设遮阳,或采取水平和垂直绿化等遮阳措施;(4)应注意防暴雨、防洪、防潮、防雷击,在建筑小区和城市道路两侧设置骑楼或形成中庭等传统手法对此十分有益;(5)夏季施工应对应有防高温和暴雨的措施;(6)应注意防热带风暴和台风、暴雨袭击及盐雾侵蚀。
台湾地区自1995年首次将“建筑节约能源设计”纳入“建筑技术规则”以来,岛内逐步开展绿色建筑推广运动。
短短数年内,绿色建筑思潮不但在学术界、媒体界蔚为风气,更在社会生活的各个领域内引起了强烈地反响。
针对台湾建筑营造存在的种种与建筑气候环境不相适应的问题,绿色建筑推广运动提出了使建筑具有亚热带建筑文化风格的主张。
所谓亚热带建筑文化风格,最具体的建筑特征无非就是“适中的开口”、“丰富的阴影”等表情。
2台湾地区绿色建筑实例分析2.1台湾成功大学绿色魔法学校(1)项目简介台湾成功大学绿色魔法学校被称为“东方诺亚方舟”,是台湾环保界最引人注目的焦点项目,号称世界第一座“亚热带绿建筑教育中心”,2009年已经顺利取得台湾“钻石级绿建筑候选证书”之认证,预计将进而取得美国绿建筑协会“白金级绿建筑”的认证。
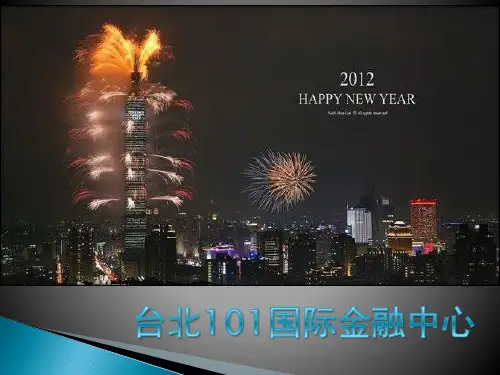
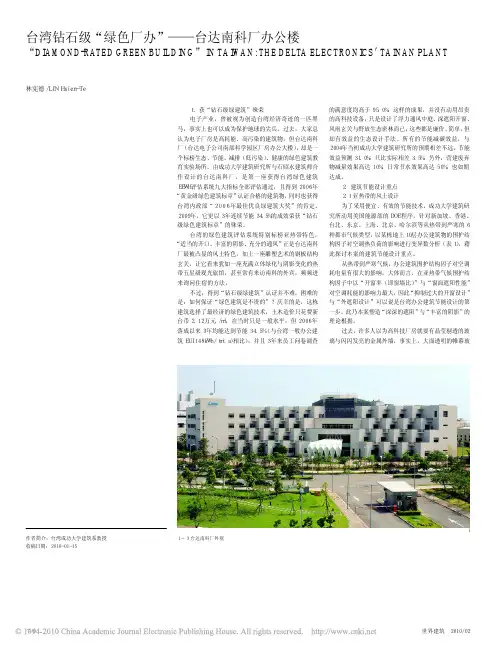
1.获“钻石级绿建筑”殊荣电子产业,曾被视为创造台湾经济奇迹的一匹黑马,事实上也可以成为保护地球的尖兵。
过去,大家总认为电子厂房是高耗能、高污染的建筑物,但台达南科厂(台达电子公司南部科学园区厂房办公大楼),却是一个标榜生态、节能、减排(低污染)、健康的绿色建筑教育实验场所。
由成功大学建筑研究所与石昭永建筑师合作设计的台达南科厂,是第一座获得台湾绿色建筑EEWH评估系统九大指标全部评估通过,且得到2006年“黄金级绿色建筑标章”认证合格的建筑物,同时也获得台湾内政部“2006年最佳优良绿建筑大奖”的肯定。
2009年,它更以3年连续节能34.5%的成效荣获“钻石级绿色建筑标章”的殊荣。
台湾的绿色建筑评估系统特别标榜亚热带特色,“适当的开口、丰富的阴影、充分的通风”正是台达南科厂最被凸显的风土特色,加上一座雕塑艺术的钢板结构玄关,让它看来犹如一座充满立体绿化与阴影变化的热带五星级观光旅馆,甚至常有来访南科的外宾,频频进来询问住宿的方法。
不过,得到“钻石级绿建筑”认证并不难,困难的是:如何保证“绿色建筑是不贵的”?庆幸的是,这栋建筑选择了最经济的绿色建筑技术,土木造价只花费新台币2.12万元/m2,在当时只是一般水平,但2006年落成以来3年均能达到节能34.5%(与台湾一般办公建筑EUI148kWh/(m2.a)相比),并且3年来员工问卷调查的满意度均高于95.0%。
这样的成果,并没有动用昂贵的高科技设备,只是设计了浮力通风中庭、深遮阳开窗、风雨玄关与野放生态密林而已,这些都是廉价、简单,但却有效益的生态设计手法。
所有的节能减碳效益,与2004年当初成功大学建筑研究所的预期相差不远,节能效益预测31.0%,只比实际相差3.5%,另外,营建废弃物减量效果高达10%,日常节水效果高达50%,也如期达成。
2.建筑节能设计重点2.1 亚热带的风土设计为了采用便宜、有效的节能技术,成功大学建筑研究所动用美国能源部的DOE程序,针对新加坡、香港、台北、东京、上海、北京、哈尔滨等从热带到严寒的6种都市气候类型,以某栋地上10层办公建筑物的围护结构因子对空调热负荷的影响进行变异数分析(表1),藉此探讨本案的建筑节能设计重点。
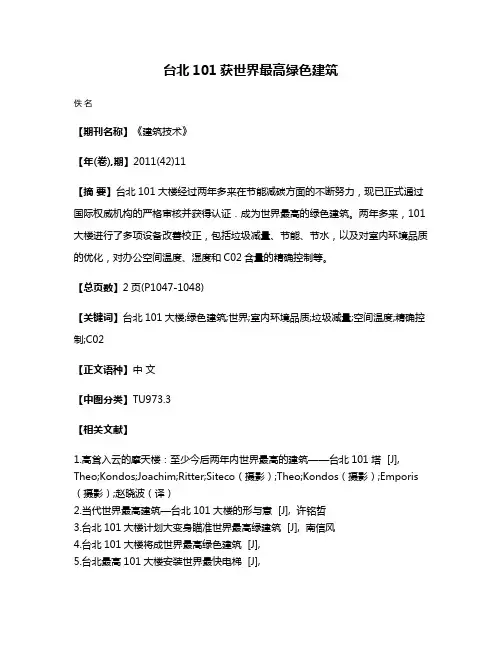
台北101获世界最高绿色建筑
佚名
【期刊名称】《建筑技术》
【年(卷),期】2011(42)11
【摘要】台北101大楼经过两年多来在节能减碳方面的不断努力,现已正式通过国际权威机构的严格审核并获得认证.成为世界最高的绿色建筑。
两年多来,101大楼进行了多项设备改善校正,包括垃圾减量、节能、节水,以及对室内环境品质的优化,对办公空间温度、湿度和C02含量的精确控制等。
【总页数】2页(P1047-1048)
【关键词】台北101大楼;绿色建筑;世界;室内环境品质;垃圾减量;空间温度;精确控制;C02
【正文语种】中文
【中图分类】TU973.3
【相关文献】
1.高耸入云的摩天楼:至少今后两年内世界最高的建筑——台北101塔 [J], Theo;Kondos;Joachim;Ritter;Siteco(摄影);Theo;Kondos(摄影);Emporis (摄影);赵晓波(译)
2.当代世界最高建筑—台北101大楼的形与意 [J], 许铭哲
3.台北101大楼计划大变身瞄准世界最高绿建筑 [J], 南信风
4.台北101大楼将成世界最高绿色建筑 [J],
5.台北最高101大楼安装世界最快电梯 [J],
因版权原因,仅展示原文概要,查看原文内容请购买。

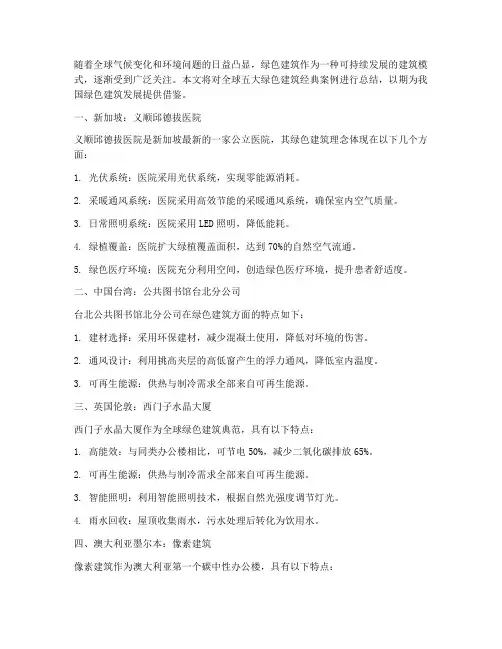
随着全球气候变化和环境问题的日益凸显,绿色建筑作为一种可持续发展的建筑模式,逐渐受到广泛关注。
本文将对全球五大绿色建筑经典案例进行总结,以期为我国绿色建筑发展提供借鉴。
一、新加坡:义顺邱德拔医院义顺邱德拔医院是新加坡最新的一家公立医院,其绿色建筑理念体现在以下几个方面:1. 光伏系统:医院采用光伏系统,实现零能源消耗。
2. 采暖通风系统:医院采用高效节能的采暖通风系统,确保室内空气质量。
3. 日常照明系统:医院采用LED照明,降低能耗。
4. 绿植覆盖:医院扩大绿植覆盖面积,达到70%的自然空气流通。
5. 绿色医疗环境:医院充分利用空间,创造绿色医疗环境,提升患者舒适度。
二、中国台湾:公共图书馆台北分公司台北公共图书馆北分公司在绿色建筑方面的特点如下:1. 建材选择:采用环保建材,减少混凝土使用,降低对环境的伤害。
2. 通风设计:利用挑高夹层的高低窗产生的浮力通风,降低室内温度。
3. 可再生能源:供热与制冷需求全部来自可再生能源。
三、英国伦敦:西门子水晶大厦西门子水晶大厦作为全球绿色建筑典范,具有以下特点:1. 高能效:与同类办公楼相比,可节电50%,减少二氧化碳排放65%。
2. 可再生能源:供热与制冷需求全部来自可再生能源。
3. 智能照明:利用智能照明技术,根据自然光强度调节灯光。
4. 雨水回收:屋顶收集雨水,污水处理后转化为饮用水。
四、澳大利亚墨尔本:像素建筑像素建筑作为澳大利亚第一个碳中性办公楼,具有以下特点:1. 碳中性:楼宇的供水供能均自足,实现碳中性。
2. 环保建材:采用环保建材,降低对环境的伤害。
3. 可再生能源:采用太阳能电池板,实现能源自给自足。
4. 遮阳百叶系统:外表面采用固定遮阳百叶系统,降低能耗。
五、全球绿色建筑发展趋势1. 高效节能:绿色建筑应注重节能设计,降低能源消耗。
2. 可再生能源:充分利用太阳能、风能等可再生能源,减少对化石能源的依赖。
3. 环保建材:选用环保、可回收的建筑材料,降低环境污染。

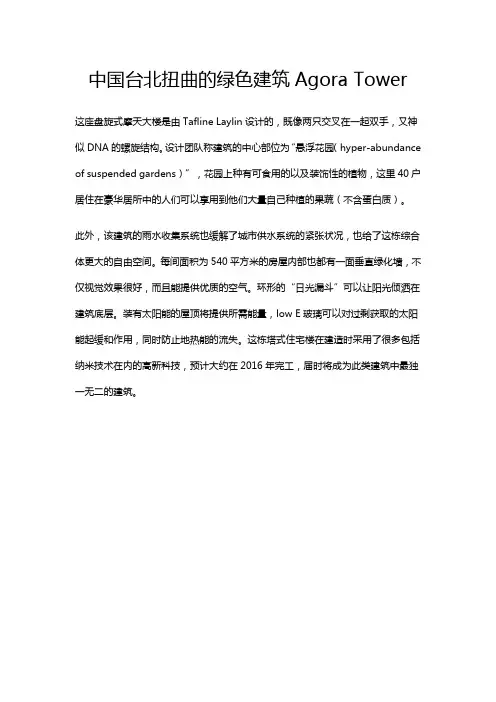
中国台北扭曲的绿色建筑Agora Tower 这座盘旋式摩天大楼是由Tafline Laylin设计的,既像两只交叉在一起双手,又神似DNA的螺旋结构。
设计团队称建筑的中心部位为“悬浮花园(hyper-abundance of suspended gardens)”,花园上种有可食用的以及装饰性的植物,这里40户居住在豪华居所中的人们可以享用到他们大量自己种植的果蔬(不含蛋白质)。
此外,该建筑的雨水收集系统也缓解了城市供水系统的紧张状况,也给了这栋综合体更大的自由空间。
每间面积为540平方米的房屋内部也都有一面垂直绿化墙,不仅视觉效果很好,而且能提供优质的空气。
环形的“日光漏斗”可以让阳光倾洒在建筑底层。
装有太阳能的屋顶将提供所需能量,low E玻璃可以对过剩获取的太阳能起缓和作用,同时防止地热能的流失。
这栋塔式住宅楼在建造时采用了很多包括纳米技术在内的高新科技,预计大约在2016年完工,届时将成为此类建筑中最独一无二的建筑。
Agora Tower。
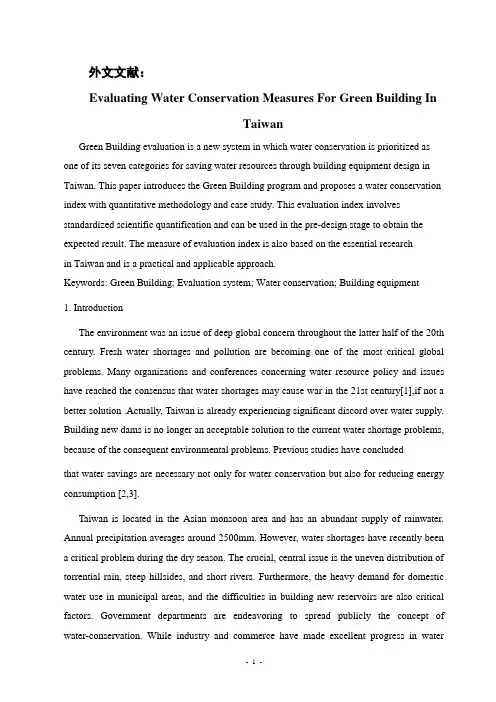
外文文献:Evaluating Water Conservation Measures For Green Building InTaiwanGreen Building evaluation is a new system in which water conservation is prioritized as one of its seven categories for saving water resources through building equipment design in Taiwan. This paper introduces the Green Building program and proposes a water conservation index with quantitative methodology and case study. This evaluation index involves standardized scientific quantification and can be used in the pre-design stage to obtain the expected result. The measure of evaluation index is also based on the essential researchin Taiwan and is a practical and applicable approach.Keywords: Green Building; Evaluation system; Water conservation; Building equipment1. IntroductionThe environment was an issue of deep global concern throughout the latter half of the 20th century. Fresh water shortages and pollution are becoming one of the most critical global problems. Many organizations and conferences concerning water resource policy and issues have reached the consensus that water shortages may cause war in the 21st century[1],if not a better solution .Actually, Taiwan is already experiencing significant discord over water supply. Building new dams is no longer an acceptable solution to the current water shortage problems, because of the consequent environmental problems. Previous studies have concludedthat water savings are necessary not only for water conservation but also for reducing energy consumption [2,3].Taiwan is located in the Asian monsoon area and has an abundant supply of rainwater. Annual precipitation averages around 2500mm. However, water shortages have recently been a critical problem during the dry season. The crucial, central issue is the uneven distribution of torrential rain, steep hillsides, and short rivers. Furthermore, the heavy demand for domestic water use in municipal areas, and the difficulties in building new reservoirs are also critical factors. Government departments are endeavoring to spread publicly the concept of water-conservation. While industry and commerce have made excellent progress in waterconservation, progress among the public has been extremely slow.Due to this global trend, the Architecture and Building Research Institute (ABRI), Ministry of Interior in Taiwan, proposed the “Green Building” concept and built the evaluation system. In order to save water resources through building equipment design, this system prioritizes water conservation as one of its seven categories. This paper focuses on the water conservation measures for Green Building in Taiwan and a quantitative procedure for proving water-saving efficiency. The purpose of this work is not only aimed at saving water resources, but also at reducing the environmentalimpact on the earth.2. Water conservation indexThe water conservation index is the ratio of the actual quantity of water consumed in a building to the average water-consumption in general. The index is also called, “the water saving rate”. Evaluations of t he water-consumption quantity include the evaluation to the water-saving efficiency within kitchens, bathrooms and all water taps, as well as the recycling of rain and the secondhand intermediate water.2.1. Goal of using the water conservation indexAlthough Taiwan has plenty of rain, due to its large population, the average rainfall for distribution to each individual is poor compared to the world average as shown in Fig. 1.Thus, Taiwan is reversely a country short of water. Yet, the recent improvements i n citizens’ standards of living have led to a big increase in the amount of water needed in cities, as shown in Fig. 2, which, accompanied by the difficulty of obtaining new water resources, makes the water shortage problem even worse. Due to the improper water facilities designs in the past, the low water fee, and the usual practical behavior of people when using water, Taiwanese people have tended to use a large quantity of tap water. In 1990,the average water-consumption quantity in Taiwan was 350l per person per day, whereas in Germany it is about 145l per person per day, and in Singapore about 150l per person per day. These statistics reveal the need for Taiwanese people to save water.The promotion of better-designed facilities which facilitate water-saving will become anew trend among the public and designers, because of concerns for environmental protection. The water conservation index was also designed to encourage utilization of the rain, recycling of water used in everyday life and use of water-saving equipment to reduce the expenditure of water and thus save water resources.2.2. Methodology for efficient use of water resourcesSome construction considerations and building system designs for effective use of water resources are described below.2.2.1. Use water-conservation equipmentA research of household tap-water consumption revealed that the proportion of the water used in flushing toilets and in bathing, amounts to approximately 50% of the total household water consumption, as given in Table 1. Many construction designers have tended to use luxurious water facilities in housing, and much water has thus been wasted. The use of water-saving equipment to replace such facilities is certain to save a large amount of water. For example, the amounts of water used in taking a shower and having a bath is quite different.A single shower uses around 70l of water, whereas a bath uses around 150l. Furthermore, current construction designs for housing in Taiwan tend to put two sets of bathtubs and toilets, and quite a few families have their own massage bathtubs. Such a situation can be improved only by removing the tubs and replacing them with shower nozzles, so that more water can be possibly saved. The commonly used water-saving devices in Taiwan now include new-style water taps, water-saving toilets, two-sectioned water closets, water-saving shower nozzles, and auto-sensor flushing device systems, etc. Water-saving devices can be used not only for housing, but also in other kinds of buildings. Public buildings, in particular, should take the lead in using water-saving devices.2.2.2. Set up a rain-storage water supply deviceThe rain-storage water supply device stores rain using natural landforms or man-made devices, and then uses simple water-cleaning procedures to make it available for use in houses. Rain can be used not only as a substitute water supply, but also for re control. Its use also helps to decrease the peak-time water load in cities. The annual average rainfall in Taiwan is about2500 mm, almost triple better than the global average. However, due to geographic limitations, we could not build enough water storage devices, such as dams, to save all the rain. It is quite a pity that annually about 80% of the rain in Taiwan is wasted and flows directly into the sea, without being saved and stored. The rain-storage water supply system is used with a water-gathering system, water-disposal system, water-storage system and water-supply system. First, the water-gathering system gathers the rain. Then, the water flows to the water-disposal system through pipes, before being sent to the water-storage system. Finally, it is sent to the users’equipment through another set of pipes. Using the drain on the roof of a building, leading to the underground water-storage trough, is considered an effective means of gathering rain. The water, after simple water-disposal processes, can be used for chores such as house cleaning, washing floors, air-conditioning or watering plants.2.2.3. Establishing the intermediate water systemIntermediate water is that gathered from the rain in cities, and includes the recycled waste-water which has already been disposed of and can be used repeatedly only within a certain range, but not for drinking or human contact. Flushing the toilet consumes 35% of all water. If everyone were to use intermediate water to flush toilets, much water could be efficiently saved. Large-scale intermediate water system devices are suggested to be built up regularly with in a big area. Each intermediate water system device can gather, dispose and recycle a certain quantity of waste-water from nearby government buildings, schools, residences, hotels, and other buildings. The obtained water can be used for flushing toilets, washing cars, watering plants and cleaning the street, or for garden use and to supplement the water of rivers or lakes. A small-scale intermediate water system gathers waste-water from everyday use, and then, through appropriate water-disposal procedures, improves the water quality to a certain level, so that finally it can be repeatedly used for non-drinking water. There are extensive ways to use the intermediate water. It can be used for sanitary purposes, public fountains, watering devices in gardens and washing streets. In order to recycle highly polluted waste-water, a higher cost is needed for setting up the associated water-disposal devices, which are more expensive and have less economic benefits than the rain-utilization system. Except for the intermediate water-system set within a single building, if we build them withinlarge-scale communities or major construction development programs, then it is sure to save more water resources efficiently and positively for the whole country as well as improve the environmental situation.4. Method for assessing the recycling of rainSystems for recycling rain and intermediate water are not yet economic beneficial, because of the low water fee and the high cost of water-disposal equipment. However, systems for recycling rain are considered more easily adoptable than those for recycling intermediate water. Herein, a method for assessing the recycling of rain is introduced to calculate the ratio (C) of the water-consumption quantity of the recycled rainwater to the total water-consumption.4.1. Calculation basis of recycling rainwaterThe designer of a system for recycling rainwater must first determine the quantity of rainwater and the demand, which will determine the rainwater collection device area and the storage tank volume. Rainwater quantity can actually be determined by a simple equation involving precipitation and collection device area. However, precipitation does not fall evenly spread over all days and locations. In particular, rain is usually concentrated in certain seasons and locations. Consequently, the critical point of the evaluation is to estimate and assess meteorological precipitation. Meteorological records normally include yearly, monthly, daily and hourly precipitation. Yearly and monthly precipitation is suitable for rough estimates and initial assessment. However, such approximation creates problems in determining the area of the rainwater collection device and the volume of the storage tank. Thus, daily precipitation has been most commonly considered. Hourly precipitation could theoretically support a more accurate assessment. However, owing to the increasing number of parameters and calculation data increases, the complexity of the process and the calculation time, result in inefficiencies. Herein, daily precipitation is adoptedin assessing rainwater systems used in buildings [4,7].4.3. Case study and analysisFollowing the above procedure, a primary school building with a rainwater use system is taken as an example for simulation and to verify the assessment results. This building islocated in Taipei city, has a building area of 1260 m and a total floor area of 6960 m ; it is a multi-discipline teaching building. Roofing is estimated to cover 80% of the building area, and the rainwater collection area covers 1008 m .Rainwater is used as intermediate water for the restrooms, and the utilization condition is set at 20 m per day, whilethe out flow coefficient (Y) is 0.9. A typical meteorological precipitation in Taipei in 1992 was adopted as a database. The rainwater storage tank was set to an initial condition before the simulation procedure. Herein, four tank volumes were considered in the simulations of rainwater utilization—15, 25, 50, 100 m. The results indicate that increased storage tank volume reduces overflow and increases the utilization of rainwater. Given a 50 m storage tank, the quantity of rainwater collection closely approaches the utilization quantity of rainwater. Consequently, this condition obtains a storage tank with a roughly adequate volume. When the volume of the storage tank is 100 m, the utilization rate is almost 100% and the overflow quantity approaches zero. Despite this result being favorable with respect to utilization, such a tank may occupy much space and negatively impact building planning. Consequently, the design concept must balance all these factors. The building in this case is six floors high, and the roof area is small in comparison to the total floor area. The water consumption of the water closet per year, but the maximum rainwater approaches 7280 m collection is 2136 m per year. Thus, significant replenishment from tap water is required. This result also leads to a conclusion that high-rise buildings use rainwater systems less efficiently than other buildings. Lower buildings (e.g. less than three floors) have highly efficient rainwater utilization and thus little need for replenishment of water from the potable water system.The efficiency of rainwater storage tanks is assessed from the utilization rate of rainwater and the substitution rate of tap water. Differences in annual precipitation and rainfall distribution yield different results. Figs. 5 and 6 illustrate the results of the mentioned calculation procedure, to analyze differences in rainwater utilization and efficiency assessment. The simulation runs over a period often years, from 1985 to 1994, and includes storage tanks with four different volumes. When the volume of the rainwater tank is 50 m, the utilization rate of rainwater exceeds 80% with about 25% substitution with tap water. Using this approach and the assessment procedure, the volume of rainwater storage and the performance ofrainwater use systems in building design, can be determined.In the formula of the water conservation index, C is a special weighting for some water recycling equipment that intermediates water or rain, and is calculated as the ratio of the water-consumption quantity of the recycled rainwater to the total water-consumption. Therefore, this assessment procedure can also offer an approximate value of C for the water conservation index.5. Green building label and policy“Green Building” is called “Environmental Co-Habitual Architecture” in Japan, “Ecological Building” or “Sustainable Building” in Europe and “Green Building in North Ame rican countries. Many fashionable terms such as “Green consumption”, “Green living”, “Green illumination” have been broadly used. In Taiwan, currently, “Green” has been used as a symbol of environmental protection in the country. The Construction Research Department of the Ministry of the Interior of the Executive Yuan has decided to adopt the term “Green Building” to signify ecological and environmental protection architecture in Taiwan.5.1. Principles of evaluationGreen Building is a general and systematic method of design to peruse sustainable building. This evaluation system is based on the following principles:(1) The evaluation index should accurately reflect environmental protection factors such as material, water, land and climate.(2) The evaluation index should involve standardized scientific quantification.(3) The evaluation index should not include too many evaluation indexes; some similar quality index should be combined.(4) The evaluation index should be approachable and consistent with real experience.(5) The evaluation index should not involve social scientific evaluation.(6) The evaluation index should be applicable to the sub-tropical climate of Taiwan.(7) The evaluation index should be applicable to the evaluation of community or congregateconstruction.(8) The evaluation index should be usable in the pre-design stage to yield the expected result.According to these principles, the seven-index system shown in Table 4 is the current Green Building evaluation system used in Taiwan. The theory evaluates buildings’ impacts on the environment through the interaction of “Earth Resource Input” and “Waste Output”. Practically, the definition of Green Building in Taiwan is “Consume the least earth resource and create the least construction was te”.Internationally, each country has a different way of evaluating Green Building. This system provides only the basic evaluation on “Low environment impact”. Higher level issues such as biological diversity, health and comfort and community consciousness will not be evaluated. This system only provides a basic, practical and controllable environmental protection tool for inclusion in the government’s urgent construction environment protection policy. The “Green Building” logo is set to award Green Build ing design and encourage the government and private sector to pay attention to Green Building development. Fig. 7 is the logo of Green Building in Taiwan [6,8].5.2. Water conservation measureThis paper focuses on water conservation index in green building evaluation system. Water conservation is a critical category of this evaluation system, and is considered in relation to saving water resources through building equipment design. This evaluation index contains standardized scientific quantification and can be used in the pre-design stage to obtain the desired result. The evaluation index is also based on research in Taiwan and is practically applicable. Using water-saving equipment is the most effective way of saving water; using two-sectioned water-saving toilets and water-saving showering devices without a bathtub are especially effective. Various other types of water-recycling equipment for reusing intermediate water and rain are also evaluated. In particular, rainwater-use systems in building designs are encouraged. When a candidate for a Green Building project introduces water recycling system or a rainwater use system, the applicant should propose an appropriate calculation report to the relevant committee to verify its water-saving efficiency. This guideline actually appears to be areasonable target for performing Green Building policy in Taiwan.A new building can easily reach the above water conservation index. This evaluation system is designed to encourage people to save more water, even in existing buildings. All this amounts to saying that large-scale government construction projects should take the lead in using such water-saving devices, as an example to society.6. ConclusionThis paper introduces the Green Building program and proposes a water conservation index with standardized scientific quantification. This evaluation index contains standardized scientific quantification and can be used in the pre-design stage to obtain the expected results. The measure of evaluation index is also based on the essential research on Taiwan and is a practical and applicable approach. The actual water-saving rate (WR) for Green Building projects should be <0.8, and the AR of the water-saving equipment should be higher than 0.8. Thus, qualified Green Building projects should achieve a water saving rate of over 20%. For the sustainable policy, this program is aimed not only at saving water resources, but also at reducing the environmental impact on the earth.The Green Building Label began to be implemented from 1st September 1999, and over twenty projects have already been awarded the Green Building Label in Taiwan, while the number of applications continues to increase. For a country with limited resources and a high-density population like Taiwan, the Green Building policy is important and represents a positive first step toward reducing environmental impact and promoting sustainable development.中文译文:台湾的绿色建筑节约用水评价措施在台湾绿色建筑评价是一个新的制度,在它的一个7个类别中,通过建筑设备设计节省水资源,使水资源保护置于优先地位。
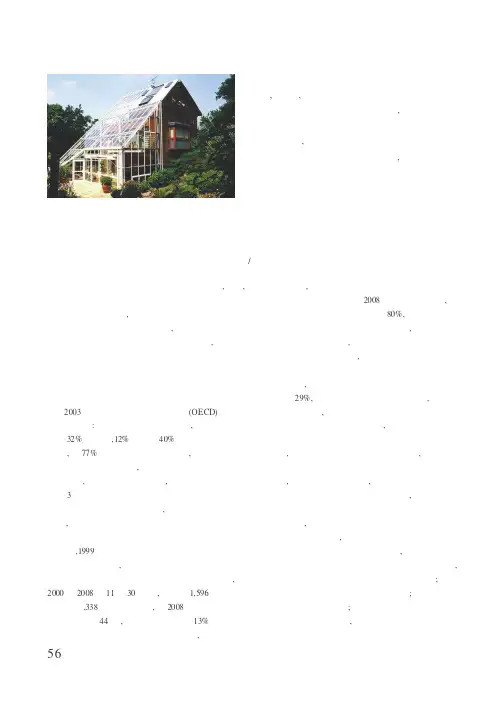
56现今人类面对如何永续经营的生活环境,其中,建筑产业在建造与运作过程中会造成大量的能源消耗及废弃物,若缺乏从建筑设计、施工营建、使用管理上每一环节的细心控制,这些累积的能源浪费将会显现在后代子孙的居住环境上。
其实,高耗能、高二氧化碳排放量的建筑产业已经到了不得不改变的时刻。
台湾建筑业的能源危机2003年世界经济合作与发展组织(OECD)的“永续环境建筑:挑战与政策”的报告指出,全球建筑物消耗掉32%的资源,12%的水及40%的能源。
台湾地狭人稠,有77%的人口集中居住在都市,大量的都市热源及易蓄热的建筑材料,致使都市的平均温度较周边自然区高,就是所谓的热岛效应,因此高雄、台北、台南等3个都会区的夏季温度居全台之冠。
为了要排除这些聚集在都市建筑里的热源,只好不断地使用耗能空调,而陷入使地球温度节节上升的恶性循环。
为减缓台湾能源消耗与二氧化碳排放量急速增加的现象,1999年起由“内政部”建筑研究所委托财团法人中华建筑中心,受理“绿建筑标章”申请并进行评估与分级。
根据财团法人台湾建筑中心的统计,从2000到2008年11月30日止,共发出1,596件候选绿建筑证书,338件绿建筑标章,而2008年度通过申请的民间案件只有44件,仅占通过案件量约13%。
而另一个常在现实层面遇到的问题,便是所谓的台湾绿建筑的永续之道文/杜以会现今人类面对如何永续经营的生活环境,其中,建筑产业在建造与运作过程中会造成大量的能源消耗及废弃物,若缺乏从建筑设计、施工营建、使用管理上每一环节的细心控制,这些累积的能源浪费将会显现在后代子孙的居住环境上。
其实,高耗能、高二氧化碳排放量的建筑产业已经到了不得不改变的时刻。
“及格心态”,业主及设计者在面对绿建筑设计时只消极地要求符合最低标准。
以2008年通过案件为例,铜级以下案件数仍占总通过案件量的80%,由此可见绿建筑在台湾整个建筑市场中仍占极小比例,私有的工厂或是住宅更是屈指可数,大部分的建商和民众虽然非常欢迎对环境友善的想法,但却没有将它付诸实现的决心与执行力。
节能65%钻石级绿色建筑——台湾成功大学绿色魔法学校
林宪德
【期刊名称】《新建筑》
【年(卷),期】2010(000)002
【摘要】介绍一栋即将落成于台湾成功大学,具有世界最高节能水平,并取得台湾钻石级绿色建筑标章认证的"绿色魔法学校"之设计理念.此大楼并未使用昂贵的高科技,而以"适当技术"、 "本土科技"、 "四倍数效益"为号召,动员了成功大学4位教授.带领12位博硕士生为其多项建筑设计效益进行科学实验研究,证实将达到节能65%的超高水平.尤其本大楼采用最自然、最便宜的.吊扇设计"与"灶窑通风系统"使办公室与国际会议厅的空调各节能76%和27%.从而证明最高水平的绿色建筑可以是更有智慧且更便宜的.
【总页数】5页(P77-81)
【作者】林宪德
【作者单位】台湾成功大学建筑系
【正文语种】中文
【中图分类】TU201.5
【相关文献】
1.绿色建筑年会——第八届国际绿色建筑与建筑节能大会专题——第八届国际绿
色建筑与建筑节能大会召开 [J], 古春晓;肖莉
2.台湾第一座零碳绿建筑——成功大学绿色魔法学校 [J], 林宪德
3.台湾高等学校学生事务工作的现状与特点——以台湾大学、成功大学、东吴大学为例 [J], 王中坚
4.中国台湾首座“零碳建筑”“绿色魔法学校”落成启用 [J],
5.发展绿色建筑——第七属国际绿色建筑与建筑节能大会专题(上)——《住房和城乡建设部建筑节能与科技司2011年重点工作》提出:提升建筑节能发展绿色建筑 [J],
因版权原因,仅展示原文概要,查看原文内容请购买。
台北市立图书馆北投分馆—钻石级绿色建筑一、简介台北市立图书馆北投分馆就是台湾首座绿色建筑图书馆,座落于林木茂密、生态环境丰富的北投公园内,与温泉博物馆比邻,地下一层,地上二层,建筑占地面积1989m2。
北投分馆历经了被检测出就是海砂屋而遭拆除,重新以绿色环保的姿态矗立在台北市民面前。
新的北投分馆由台湾九典建筑师事务所设计规划,美国Team Oregon提供建议于原址重建,于2006年11月17日隆重开幕。
二、气候条件台北属副热带季风气候,年平均气温22、4℃,年降雨量2100多毫米。
5月底至9月为夏季,气温炎热潮湿,温度约为25、2℃-28、6℃。
10-11月为秋季,温度约为22、2℃-24、2℃。
12月至2月为冬季,气候较冷,温度约为15、3℃-18、5℃。
冬季受东北季风影响而寒冷多雨,但很少有低于零度的气温出现。
三、项目基本信息台北市立图书馆北投分馆位于北投温泉亲水公园内,北侧紧邻北投溪,南侧与光明路相接,车流量大,噪音大。
东北侧就是北投温泉博物馆,西邻溜冰场。
基地位于拥有自然生态的公园内,就是该馆得天独厚的景观优势,设计者企图将绿色建筑的观念实践在图书馆设计中,将图书馆融入北投公园生态、历史文化环境中,成为大自然中的一本书。
北投分馆由美国俄勒冈州专家及台湾九典建筑师事务所规划设计,为与北投公园自然环境相融合的生态建筑,建筑以木构造为主,搭配钢材,外观仿佛一座大型高架树屋,达到人性化与环境友善的设计。
工程总造价1、29亿台币,占地8970m2,,建筑采用钢筋混凝土、木构建造,地面三层、地下一层,建筑占地面积1989m2。
因为原建物计划拆除重建,重建建筑须配合台北市即将新建的亲水公园规划。
本建筑结合了北投温泉特色采用木构造搭配钢材,就是台湾首座采用最高9项指标建设的绿色建筑图书馆。
建筑一层为主要入口,设服务台、期刊报纸区、电脑查询区;二楼为图书区、讨论室、会议室;地下一楼则为儿童室、视听室及说故事区。
亚热带气候区的绿色探索——看中国台湾绿色建筑发展中国台湾地处亚热带气候区,四面环海,气候炎热、潮湿,建筑普遍使用空调调节室内温湿度。
目前,台湾建筑业所排放的二氧化碳约占其总排放量的28.8%,而且,由于自然资源短缺,台湾地区能源对外依存度已达98%以上,急需降低对外能源依存度并积极开发新能源。
另一方面,人们对环境舒适度要求越来越高,建筑物朝着高层、密集方向发展,建筑环境日趋恶性循环化,迫切需要发展绿色建筑。
1发展历程2法律基础3智慧绿建筑中国台湾于2010年核定《智慧绿建筑推动方案》,正式将绿色建筑与信息技术产业(ICT)相结合,充分利用其在ICT产业方面优势,以建筑物为载体,导入智能型高科技技术、材料、产品与服务,使建筑物更安全健康、便利、舒适、节能减碳环保,并确立了“智慧住家→智慧建筑→智慧小区→智慧都市→智慧台湾”的发展模式,在改善建筑使用性能的同时,带动了关联产业发展,包括创新规划设计、施工建造、绿色建材、相关智能化产品与服务,以达到绿色建筑效能升级的目的。
中国台湾智慧绿建筑内容4推广政策中国台湾建筑节能奖励措施5评价体系1.中国台湾绿色建筑评估制度中国台湾于1998年建立了具有亚热带气候特征的绿色建筑评估系统(EEWH),并制定了《绿建筑解说与评估手册》为绿色建筑评估提供了依据。
EEWH系统是继英国BREEAM、美国LEED、加拿大GBTool之后,全球第四个绿色建筑综合评估系统。
1999年,中国台湾建筑研究所制定了“绿建筑标章”认证制度,将绿建标章作为绿色建筑具体的奖励与识别标志。
中国台湾绿色建筑九大评估指标系统(按与地球环境关系大小排序)自2004年起,EEWH系统采用分级评估法,以2003年获得绿建筑标章162个项目的得分统计为基础,依据“对数正态分布”制定了分级评估界线。
具体等级划分办法为:依据自然对数正态分布的概率比例,由可能性最高、最低得分82-12分,划定五个概率区间作为分级标准,即以得分概率95%(53分)以上为钻石级、80%-95%(42-53分)为黄金级、60%-80%(34-42分)为银级、30%-60%(26-34分)为铜级、30%(26分)以下则为合格级的五级评估系统。
使建筑融入自然与地域的气候环境——浅析台湾地区的绿色建筑摘要:本文从自然、地域气候环境角度出发,主要阐述了台湾地区的绿色建筑,介绍其与自然、地域气候的关系,提出了使建筑融入自然与地域的气候环境的建筑设计理念,为东南亚热带气候地区绿色建筑的发展提供借鉴。
关键词:自然与地域气候环境台湾地区绿色建筑前言建筑是时代的一个产物,是社会的一个重要反映。
建筑设计是人类社会历史实践过程中创造的建筑物质和建筑精神财富的总和。
作为人与自然中介的建筑设计,同样要受到各种自然与地域气候环境的制约。
因此,可以说建筑风格的形成在某种程度上是由自然、地域建筑气候环境的特异性早就的。
1台湾地区绿色建筑综述台湾地区属于南亚热带气候区,在中国建筑气候区划图中属于IV A区(如下图)。
该区气候对建筑的基本要求是:(1)建筑必须充分满足防热、通风、防雨的要求,冬季可不考虑防寒、保温;(2)总体规划、单体设计、构造设计时应开敞通透,充分利用自然通风,以利于建筑被动降温;(3)建筑物应避免西晒,宜设遮阳,或采取水平和垂直绿化等遮阳措施;(4)应注意防暴雨、防洪、防潮、防雷击,在建筑小区和城市道路两侧设置骑楼或形成中庭等传统手法对此十分有益;(5)夏季施工应对应有防高温和暴雨的措施;(6)应注意防热带风暴和台风、暴雨袭击及盐雾侵蚀。
台湾地区自1995年首次将“建筑节约能源设计”纳入“建筑技术规则”以来,岛内逐步开展绿色建筑推广运动。
短短数年内,绿色建筑思潮不但在学术界、媒体界蔚为风气,更在社会生活的各个领域内引起了强烈地反响。
针对台湾建筑营造存在的种种与建筑气候环境不相适应的问题,绿色建筑推广运动提出了使建筑具有亚热带建筑文化风格的主张。
所谓亚热带建筑文化风格,最具体的建筑特征无非就是“适中的开口”、“丰富的阴影”等表情。
2台湾地区绿色建筑实例分析2.1台湾成功大学绿色魔法学校(1)项目简介台湾成功大学绿色魔法学校被称为“东方诺亚方舟”,是台湾环保界最引人注目的焦点项目,号称世界第一座“亚热带绿建筑教育中心”,2009年已经顺利取得台湾“钻石级绿建筑候选证书”之认证,预计将进而取得美国绿建筑协会“白金级绿建筑”的认证。
此大楼为地上3层、地下1层,楼板面积4799.67㎡,内设1间300人国际会议厅、6间中小会议室及行政研究办公室,建成后由成大研究基金会与部分规划设计学院办公室进驻其中,其内部也将设置1间“亚热带绿建筑博物馆”,俨然是一个充满趣味的建筑教育基地。
(2)适宜自然与地域气候的节能设计此大楼并未使用昂贵的高科技,而以“适当技术”、“本土科技”、“四倍数效益”为号召,动员了成功大学4位教授,带领12位博硕士生为其多项建筑设计效益进行科学实验研究,证实将达到节能65%的超高水平。
第一,空调与吊扇并用系统。
“绿色魔法学校”强调顺应自然的设计,除了最基本的自然通风开窗设计之外,特别引入已经被人们遗忘的“吊扇”设计,这样就可以让办公室的全年空调时间减少九成以上。
设计时设定室外气温高于31℃时才能使用空调,在27~31℃时只能使用吊扇通风,在27℃以下则打开窗户通风即可。
只是装一些吊扇,这花小钱而立大功的“四倍数”魔法,不但可让所有上班者一点也不感觉苦,甚至可享受更健康、更愉悦的气流变化与充满负离子的环境。
同时,通过实验解析也证实:它的全年空调时间可降至一个月,空调节能可高达76%。
第二,灶窑通风系统。
“绿色魔法学校”最引以为豪的,就是以自然通风设计的大型国际会议厅——“崇华厅”,其秘诀来自一种古老的“灶窑通风系统”。
为了让“崇华厅”能利用“灶窑”的原理,在冬天达到完全自然通风、不用空调的境界,在主席台后面挖了一排开口以引进凉风,同时在最高客席的后墙上设计了一个壁炉式的大烟囱,创造出一个由低向高的流场,以有效排出废气。
为了加强浮力,在此烟囱南面开了一个透明玻璃大窗,窗内装了一个黑色烤漆铝板,以吸收由玻璃引进的太阳辐射热,如此便形成有如“灶窑”燃烧的层流风场,由下而上,横扫300人的观众席,让“崇华厅”在冬天可完全不靠电力,而达到舒适的通风环境。
第三,使用绿色建材100%。
“绿色魔法学校”最大的卖点,在于获得许多环保企业捐赠最尖端的绿色科技,尤其是采用了百分百的绿色建材设计,成为不可思议的建筑魔法表演。
首先,高炉水泥技术,减少了30%的水泥用量与10%的CO2排放量,同时能增加混凝土最终强度40%。
其次,还有一些不可思议的绿色建材,如环保电线,完全不使用卤性塑料,燃烧时不产生Dioxins与卤酸气体等有害物质、环保地毯、“克霉乐健康涂料”等。
2.2台湾钻石级“绿色厂办”——台大南科厂办公楼(1)项目简介台达南科厂(台达电子公司南部科学园区厂房办公大楼),是一个标榜生态、节能、减排(低污染)、健康的绿色建筑教育实验场所。
由成功大学建筑研究所与石昭永建筑师合作设计的台达南科厂,是第一座获得台湾绿色建筑EEWH 评估系统九大指标全部评估通过,且得到2006 年“黄金级绿色建筑标章”认证合格的建筑物,同时也获得台湾内政部“2006 年最佳优良绿建筑大奖”的肯定。
2009 年,它更以3 年连续节能34.5% 的成效荣获“钻石级绿色建筑标章”的殊荣。
(2)适宜自然与地域气候的节能设计第一,亚热带的风土设计。
台达南科厂不追求流行,采用适当开窗与深遮阳的亚热带建筑表现,因而能达到最有效的建筑节能设计。
它的玻璃门厅采用一个美丽的折板雕刻作为遮阳蔽雨的玄关,充满着立体变化的艺术美感。
它的立面以内凹的深开窗与水平金属外遮阳,来产生美丽的阴影变化,并以金属百叶导光板导引自然光进入室内中庭,以增加室内采光的均匀度,以节省空调与照明耗电量。
第二,自然通风设计。
方案设计时一直努力以“资源减半、效率加倍”的“4倍数”精神达到更好的节能效果,其中最有效的对策就是自然通风设计。
设计团队在台达南科厂特别设计了一个热压式通风的中庭,中庭上设计一个通风闸门,希望在半年的凉爽季节里,可以关闭空调系统,并打开中庭顶部闸门与办公室窗户,利用自然通风来调适环境。
台达南科厂落成3 年以来,确实也因为这一自然通风设计而在11~4 月间完全停止空调运转,这是达到节能34.5% 的主要原因。
另外,地下室的自然通风设计也是小投入高性能的设计。
台达南科厂的地下停车场,完全没有一般停车场的阴湿与臭味,因为其地下室四周设置了采光通风的天沟,室内中间也挖掘一排采光通风小天井,让地下室有如半户外般光亮干爽,其自然通风效果使停车场维持着良好的室内空气质量。
第三,生物多样化设计。
过去许多人以为绿化、种树就是生态,但事实上并非如此,许多人喜欢的人工几何式庭园、绿草如茵的草坪,是耗水又有农药污染的园艺,有时反而是生态的杀手。
本案在基地北侧设计两处乔木、灌木混合种植的生态密林,以少管理、不受人为干扰的绿地作为野鸟及昆虫的栖地。
大约种植459株的大小乔木与3 746 株的灌木,其中9成以上是台湾原生树种与诱鸟引蝶的植物,每年可提供1万多只鸟类与120万只昆虫的食物来源(以每株乔木和灌木分别提供1 000 只和200 只昆虫以及10只和2只鸟的食物源计),对地球环保与生态环境有所贡献。
如今,许多树上已见鸟类筑巢,鹭鸶、夜莺也来水塘觅食,虫鸣蛙叫四起,好不热闹。
为了避免路灯的炫光对夜行昆虫与鸟类的伤害,以及对夜空观星的障碍,严格采用全罩式路灯设计。
2.3 台北市立图书馆北投分馆(1)项目简介基地位于北投温泉亲水公园内,北侧紧邻北投溪,南侧与光明路相接,车流量大,噪音大。
东北侧是北投温泉博物馆,西邻溜冰场。
基地位于拥有自然生态的公园内,是该馆得天独厚的景观优势,设计者企图将绿色建筑的观念实践在图书馆设计中,将图书馆融入北投公园生态、历史文化环境中,成为大自然中的一本书(图1)。
北投分馆由美国俄勒冈州专家及台湾九典建筑师事务所规划设计,为与北投公园自然环境相融合的生态建筑,建筑以木构造为主,搭配钢材,外观仿佛一座大型高架树屋,达到人性化与环境友善的设计(图2)。
工程总造价1.29亿台币,占地8970m 2,,建筑采用钢筋混凝土、木构建造,地面三层、地下一层,建筑占地面积1989m 2。
因为原建物计划拆除重建,重建建筑须配合台北市即将新建的亲水公园规划。
本建筑结合了北投温泉特色采用木构造搭配钢材,是台湾首座采用最高9项指标建设的绿色建筑图书馆。
建筑一层为主要入口,设服务台、期刊报纸区、电脑查询区;二楼为图书区、讨论室、会议室;地下一楼则为儿童室、视听室及说故事区。
(2)适宜自然与地域气候的节能设计 第一,生物多样性。
1)植物多样性。
北投分馆充分保留北投亲水公园内的多样生态栖地,于基地内种植原生植物、诱鸟诱虫植物,采取多层次杂生混种绿化的方式与利用生态方式的堤岸抚育树蛙(图3)。
2)建构绿网。
由于基地周边林木高大,树荫浓密且供种植绿化地块多集中于北侧建筑阴影中,因此选用半日照或耐阴性强之植物。
在水岸挡土墙退缩的空间种植云南黄馨植栽。
屋顶绿化为了降低维护管理的成本,以耐和性的植被和草坪位主要选择,如松叶景天、时莲花、落地生根等。
图1图2表现北投植物特色日治时期广泛种植的山樱花和杜鹃,在北投公园邻近社区已经形成了富有特色的地域风貌。
图3第二,基地保水。
基地保水,就是让地面尽量保持裸露土壤一样的渗水功能,在车道、步道、广场等人工地面上,尽量采用连锁砖铺面的透水设计,或采用贮存渗透池水,贮存渗透空地或人工花园的方法来促进几地的透水功能,以促进都市环境生态水的循环。
不透水的地面使土壤失去蒸发功能,不仅不能调节气候,还会引发城市环境热岛效应。
在本例中,铺地以使用透水地面为主。
屋顶设有屋顶花园,面积203 m2,厚度为15cm(图4、8)。
图4 图5第三,日常节能设计1)建筑外壳节能。
配合基地环境位置,建筑南面开放向公园,背面临溪。
图书馆窗户落地,以获得最多自然光。
同时,挑高夹层的高低窗产生“浮力通风”,配合自然通风,在室内制造对流,加快通风。
(图5)。
2)空调效能节能。
空调主机采用多台多压缩机方式,所有房间开窗面积中均有1/3以上可开窗通自然风(图6)。
3)照明节能效能屋顶设有太阳能光电板发电,可发电16千瓦时。
窗户中大量采用落地窗使自然光能照射到图书馆角落(图7)。
4)CO2减量指标建材采用轻质化钢构造与木构造,降低建材使用量及减少建材之生产耗能与CO2排图8。