英文的应县木塔的简介
- 格式:doc
- 大小:59.00 KB
- 文档页数:2

山西应县木塔的导游词范文6篇A model of tour guide words for wooden pagodas in Yingxian County, Shanxi Province编订:JinTai College山西应县木塔的导游词范文6篇前言:导游词是导游人员引导游客观光游览时的讲解词,是导游员同游客交流思想,向游客传播文化知识的工具,也是应用写作研究的文体之一。
本文档根据导游词内容要求和特点展开说明,具有实践指导意义,便于学习和使用,本文下载后内容可随意调整修改及打印。
本文简要目录如下:【下载该文档后使用Word打开,按住键盘Ctrl键且鼠标单击目录内容即可跳转到对应篇章】1、篇章1:山西应县木塔的导游词范文2、篇章2:山西应县木塔的导游词范文3、篇章3:山西应县木塔的导游词范文4、篇章4:山西应县木塔的导游词范文5、篇章5:山西应县木塔的导游词范文6、篇章6:应县木塔导游词文档释迦塔全称佛宫寺释迦塔位于山西省朔州市应县城西北佛宫寺内,俗称应县木塔。
建于辽清宁二年(宋至和三年公元1056年),金明昌六年(南宋庆元一年公元1195年)增修完毕,是中国现存最高最古的一座木构塔式建筑,下面是小泰收集整理的山西应县木塔的导游词范文5篇,欢迎借鉴参考。
篇章1:山西应县木塔的导游词范文山西的应县木塔,俗称天柱,原名为佛宫寺释迦塔,位于应县城佛宫寺内。
应县木塔浑厚、高大、粗犷,是享有盛名的全国重点文物保护单位之一。
相传,寺内木塔是辽代兴宗皇帝为他心爱的把子观赏美景而修建的,也有的说是兴宗皇帝为让他的王公大臣观战而修建的。
木塔建于辽清宁二年(公元1056年),至今已有900多年的历史。
它经历多少个暑夏严冬,多少次狂风暴雨,多少次闪电雷鸣,但木塔却安然无恙。
据县志记载,辽、金以来,曾先后历经七次大地震,其中最厉害的是元代顺帝时的大地震,地震连续七天,木塔仍巍然不动,足见塔身构件安装合理,制作精细,质地十分坚固。
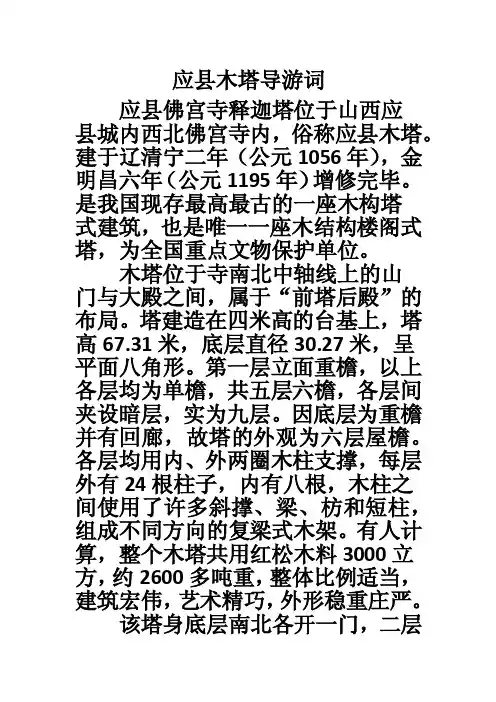
应县木塔导游词应县佛宫寺释迦塔位于山西应县城内西北佛宫寺内,俗称应县木塔。
建于辽清宁二年(公元1056年),金明昌六年(公元1195年)增修完毕。
是我国现存最高最古的一座木构塔式建筑,也是唯一一座木结构楼阁式塔,为全国重点文物保护单位。
木塔位于寺南北中轴线上的山门与大殿之间,属于“前塔后殿”的布局。
塔建造在四米高的台基上,塔高67.31米,底层直径30.27米,呈平面八角形。
第一层立面重檐,以上各层均为单檐,共五层六檐,各层间夹设暗层,实为九层。
因底层为重檐并有回廊,故塔的外观为六层屋檐。
各层均用内、外两圈木柱支撑,每层外有24根柱子,内有八根,木柱之间使用了许多斜撑、梁、枋和短柱,组成不同方向的复梁式木架。
有人计算,整个木塔共用红松木料3000立方,约2600多吨重,整体比例适当,建筑宏伟,艺术精巧,外形稳重庄严。
该塔身底层南北各开一门,二层以上周设平座栏杆,每层装有木质楼梯,游人逐级攀登,可达顶端。
二至五层每层有四门,均设木隔扇,光线充足,出门凭栏远眺,恒岳如屏,桑干似带,尽收眼底,心旷神怡。
塔内各层均塑佛像。
一层为释迦牟尼,高11米,面目端庄,神态怡然,顶部有精美华丽的藻井,内槽墙壁上画有六幅如来佛像,门洞两侧壁上也绘有金刚、天王、弟子等,壁画色泽鲜艳,人物栩栩如生。
二层坛座方形,上塑一佛二菩萨和二胁侍。
三层坛座八角形,上塑四方佛。
四层塑佛和阿难、迦叶、文殊、普贤像。
五层塑毗卢舍那如来佛和人大菩萨。
各佛像雕塑精细,各具情态,有较高的艺术价值。
塔顶作八角攒尖式,上立铁刹,制作精美,与塔协调,更使木塔宏伟壮观。
塔每层檐下装有风铃,微风吹动,叮咚作响,十分悦耳。
应县木塔的设计,大胆继承了汉、唐以来富有民族特点的重楼形式,充分利用传统建筑技巧,广泛采用斗拱结构,全塔共用斗拱54种,每个斗拱都有一定的组合形式,有的将梁、坊、柱结成一个整体,每层都形成了一个八边形中空结构层。
设计科学严密,构造完美,巧夺天工,是一座既有民族风格、民族特点,又符合宗教要求的建筑,在我国古代建筑艺术中可以说达到了最高水平,即使现在也有较高的研究价值。
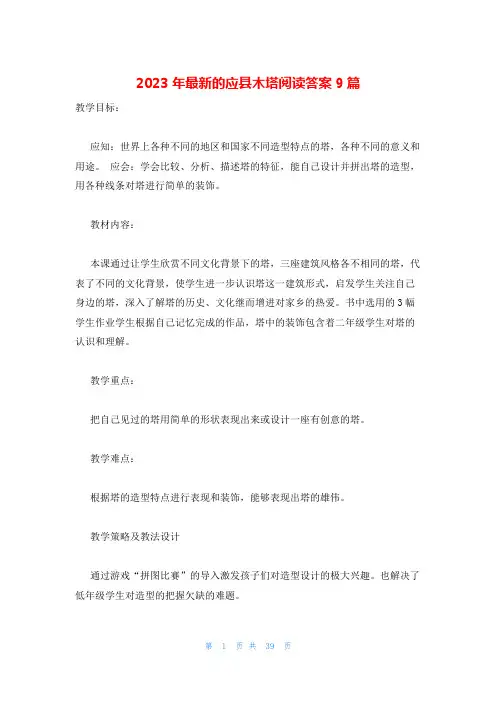
2023年最新的应县木塔阅读答案9篇教学目标:应知:世界上各种不同的地区和国家不同造型特点的塔,各种不同的意义和用途。
应会:学会比较、分析、描述塔的特征,能自己设计并拼出塔的造型,用各种线条对塔进行简单的装饰。
教材内容:本课通过让学生欣赏不同文化背景下的塔,三座建筑风格各不相同的塔,代表了不同的文化背景,使学生进一步认识塔这一建筑形式,启发学生关注自己身边的塔,深入了解塔的历史、文化继而增进对家乡的热爱。
书中选用的3幅学生作业学生根据自己记忆完成的作品,塔中的装饰包含着二年级学生对塔的认识和理解。
教学重点:把自己见过的塔用简单的形状表现出来或设计一座有创意的塔。
教学难点:根据塔的造型特点进行表现和装饰,能够表现出塔的雄伟。
教学策略及教法设计通过游戏“拼图比赛”的导入激发孩子们对造型设计的极大兴趣。
也解决了低年级学生对造型的把握欠缺的难题。
课件展示开扩了孩子们的视野,拓宽了思路。
使孩子们了解更多中外不同的塔的文化和人文知识。
课件中展示对塔各种造型的总结,加深了孩子对造型组合的理解。
利用实物投影仪让孩子们对各种造型的线条有一个认识和了解并利用实例学会装饰自己的塔建筑。
教学媒体设计课件课堂展示运用。
实物投影仪课堂展示运用。
教学过程[游戏导入]1. 做游戏:咱们一起来做一个拼图游戏,每个同学都有一个神秘信封,里面有你熟悉的形状圆形、半圆形、三角形、梯形、长方形、三角形,请用5分钟的时间摆一摆,看一看谁能拼摆出塔。
实物投影仪展示学生拼贴作品(学生展示拼好的塔造型老师点评)2. 展示课件:让我们来看看实际生活的塔和和我们自己拼出的塔有什么不同?出示课题:《雄伟的塔》课件展示:中外著名塔图片,应县木塔、北海公园白塔、云南大理三塔、上海电视塔、埃菲尔铁塔、比萨斜塔、二七纪念塔。
教师讲解中外名塔的特点和用途。
我们来对照一下自己的他和这些塔的不同?[知识延伸]1.课件展示塔的每个部位名称和用途塔基、塔身、塔刹2.课件展示各种塔造型的概括图长方形、梯形、三角形、五边形3.分析自己的宝塔属于什么造型?并用画笔将你的宝塔缺少的部分补出,使其完整。
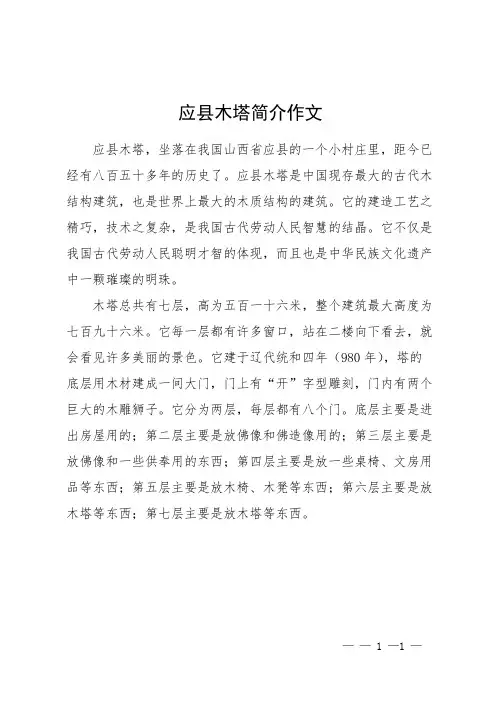
应县木塔简介作文
应县木塔,坐落在我国山西省应县的一个小村庄里,距今已经有八百五十多年的历史了。
应县木塔是中国现存最大的古代木结构建筑,也是世界上最大的木质结构的建筑。
它的建造工艺之精巧,技术之复杂,是我国古代劳动人民智慧的结晶。
它不仅是我国古代劳动人民聪明才智的体现,而且也是中华民族文化遗产中一颗璀璨的明珠。
木塔总共有七层,高为五百一十六米,整个建筑最大高度为七百九十六米。
它每一层都有许多窗口,站在二楼向下看去,就会看见许多美丽的景色。
它建于辽代统和四年(980年),塔的底层用木材建成一间大门,门上有“开”字型雕刻,门内有两个巨大的木雕狮子。
它分为两层,每层都有八个门。
底层主要是进出房屋用的;第二层主要是放佛像和佛造像用的;第三层主要是放佛像和一些供奉用的东西;第四层主要是放一些桌椅、文房用品等东西;第五层主要是放木椅、木凳等东西;第六层主要是放木塔等东西;第七层主要是放木塔等东西。
—— 1 —1 —。

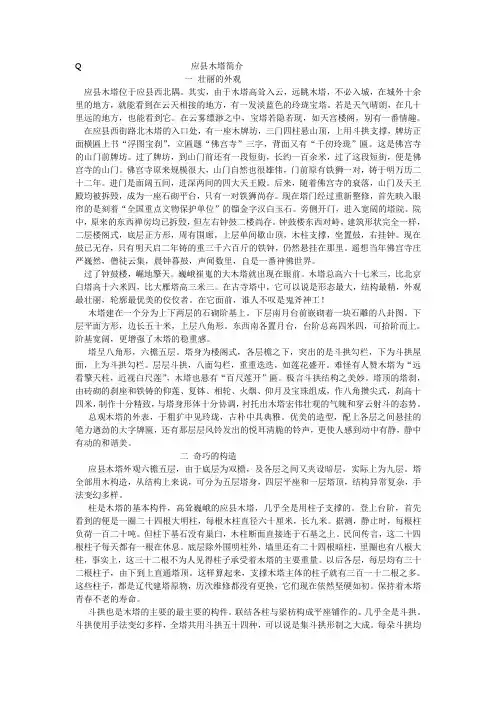
Q 应县木塔简介一壮丽的外观应县木塔位于应县西北隅。
其实,由于木塔高耸入云,远眺木塔,不必入城,在城外十余里的地方,就能看到在云天相接的地方,有一发淡蓝色的玲珑宝塔。
若是天气晴朗,在几十里远的地方,也能看到它。
在云雾缥渺之中,宝塔若隐若现,如天宫楼阁,别有一番情趣。
在应县西街路北木塔的入口处,有一座木牌坊,三门四柱悬山顶,上用斗拱支撑,牌坊正面横匾上书“浮图宝刹”,立匾题“佛宫寺”三字,背面又有“千仞玲珑”匾。
这是佛宫寺的山门前牌坊。
过了牌坊,到山门前还有一段短街,长约一百余米,过了这段短街,便是佛宫寺的山门。
佛宫寺原来规模很大,山门自然也很雄伟,门前原有铁狮一对,铸于明万历二十二年。
进门是面阔五间,进深两间的四大天王殿。
后来,随着佛宫寺的衰落,山门及天王殿均被拆毁,成为一座石砌平台,只有一对铁狮尚存。
现在塔门经过重新整修,首先映入眼帘的是刻着“全国重点文物保护单位”的镏金字汉白玉石。
旁侧开门,进入宽阔的塔院。
院中,原来的东西禅房均已拆毁,但左右钟鼓二楼尚存。
钟鼓楼东西对峙,建筑形状完全一样,二层楼阁式,底层正方形,周有围廊,上层单间歇山顶,木柱支撑,坐置鼓,右挂钟。
现在鼓已无存,只有明天启二年铸的重三千六百斤的铁钟,仍然悬挂在那里。
遥想当年佛宫寺庄严巍然,僧徒云集,晨钟暮鼓,声闻数里,自是一番神佛世界。
过了钟鼓楼,崛地擎天。
巍峨崔嵬的大木塔就出现在眼前。
木塔总高六十七米三,比北京白塔高十六米四,比大雁塔高三米三。
在古寺塔中,它可以说是形态最大,结构最精,外观最壮丽,轮廓最优美的佼佼者。
在它面前,谁人不叹是鬼斧神工!木塔建在一个分为上下两层的石砌阶基上。
下层南月台前嵌砌着一块石雕的八卦图。
下层平面方形,边长五十米,上层八角形。
东西南各置月台,台阶总高四米四,可拾阶而上。
阶基宽阔,更增强了木塔的稳重感。
塔呈八角形,六檐五层。
塔身为楼阁式,各层檐之下,突出的是斗拱勾栏,下为斗拱屋面,上为斗拱勾栏。
层层斗拱,八面勾栏,重重迭迭,如莲花盛开。
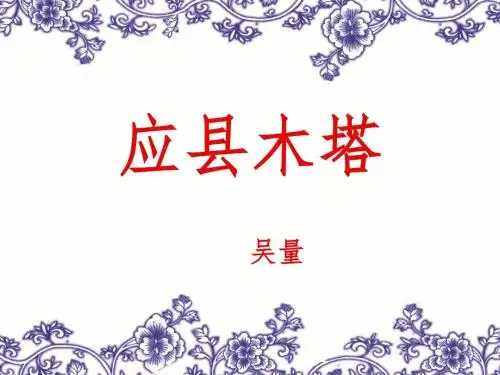
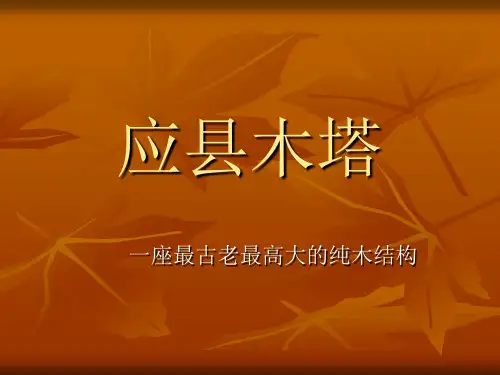
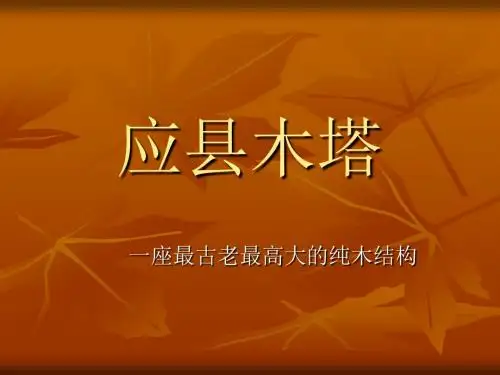

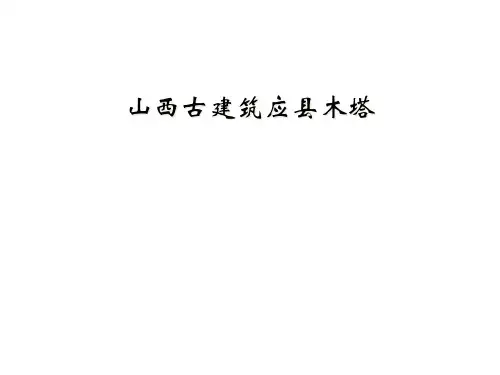
在华夏大地上众多的古建筑中,雄伟壮观,华美玲珑,威严庄重,典雅高贵的应县木塔,始终是一个特别的存在,“漯南宫阙尽,一塔挂青天。
”清代学者顾炎武曾这样赞叹应县木塔。
近一千年过去了,木塔依然巍巍挺立在莽莽恒岳之阴,悠悠漯水(今桑干河)之阳的内长城要冲之地应县古城内。
诚如中国建筑史大家梁思成所言:“不见此塔,不知木构的可能性到了什么程度。
我佩服极了,佩服建造这塔的时代,和那时代里不知名的大建筑师,不知名的匠人。
”天柱地轴稳健千年的擎天巨塔今天的应县,在辽代称为应州,下了高速是县城的北部边缘,因为没有什么高大建筑,依然保留着千百年来的天际线,著名的应县木塔成了视线中唯一高耸之物。
行至塔应县木塔稳健千年的擎天巨塔影子微档案:应县木塔,位于山西省朔州市应县城西北佛宫寺内,全称“佛宫寺释迦塔”,建于公元1056年(辽清宁二年),辽兴宗的萧皇后倡建,木塔高67.31米,底层直径30.27米,全塔耗材红松木料3000立方米,重达2600多吨,纯木结构无钉无铆,是中国现存最早、唯一一座木结构楼阁式高层建筑,1961年被列入中国首批国家重点保护文物单位,2016年获吉尼斯世界纪录认定为世界最高木塔,是中国古建筑中的瑰宝,世界木构建筑的典范,与意大利比萨斜塔、巴黎埃菲尔铁塔并称“世界三大奇塔”。
202007/VACATION TOUR 前,空旷的广场更加剧了这种高大感,此时的木塔真如一层匾额上所书“天柱地轴”一般,拔地升起,大气磅礴,矗立在苍茫的天地间。
“噫嘘唏,危乎高哉”,从辽清宁二年到元代到明清再到如今,它经历了多少历史巨变?它又见证了多少悲欢离合?站在这稳健千年的擎天巨塔下面,心如狂浪,震撼难平。
走近细看,近七十米的木塔更加令人难以置信,整个建筑由塔基、塔身、塔刹三部分组成。
塔基分为上下两层,下层为方形,上层为八角形。
塔身像一层层叠起来的楼阁,平面均为八角形,外观为五层六檐。
塔高近70米,高峻而不失凝重。
各层塔檐基本平直,角翘平缓,每层檐下均装有风铃,微风吹动,叮咚作响,十分悦耳。
美丽的应县木塔300字作文示例回答如下1:The Beautiful Wooden Pagoda in Yingxian CountyYingxian County, located in the Shanxi Province of China, is famous for its beautiful wooden pagoda. This pagoda, known as the Yingxian Wooden Pagoda, is a masterpiece of ancient Chinese architecture.The Yingxian Wooden Pagoda was built during the Liao Dynasty, which ruled over northern China from the 10th to the 12th century. It is the oldest and tallest wooden pagoda in the world, standing at a height of 67 meters. The pagoda is made entirely of wood, without the use of any nails or cement. Its construction is a marvel of engineering and craftsmanship.The pagoda consists of nine stories, each with its own unique design and architectural features. The intricate carvings and decorations on the pagoda's exterior are breathtaking. From a distance, the pagoda appears to be floating in the air, as if defying gravity.Visiting the Yingxian Wooden Pagoda is like stepping back in time. As you enter the pagoda, you can feel the history and culture that surrounds you. The interior of the pagoda is equally impressive, with ancient Buddhist statues and scriptures. Climbing to the top of the pagoda provides a panoramic view of the surrounding countryside.The preservation of the Yingxian Wooden Pagoda is a testament to the skill and dedication of the people of Yingxian County. Despite being over 900 years old, the pagoda has withstood the test of time and remains in excellent condition.The Yingxian Wooden Pagoda is not only a cultural treasure of China, but also a symbol of the ingenuity and creativity of the Chinese people. It serves as a reminder of the rich history and heritage that our ancestors have left behind.应县木塔是中国山西省的一座美丽的木塔。
介绍应县木塔的英语作文English:The Yingxian Wooden Pagoda, also known as the Sakyamuni Pagoda of Fogong Temple, is a remarkable architectural marvel located in Ying County, Shanxi Province, China. Built during the Liao Dynasty in 1056 AD, it stands as the oldest and tallest existing wooden pagoda in the world, reaching a height of approximately 67 meters. What sets this pagoda apart is its unique structural design, characterized by its octagonal shape and the absence of a central pillar, which is a common feature in traditional pagodas. Instead, it is supported by a complex network of interlocking wooden brackets and beams, showcasing the extraordinary craftsmanship of ancient Chinese builders. The pagoda has survived numerous earthquakes and wars over the centuries, a testament to its remarkable durability and stability. Its intricate carvings, including Buddhist figures, dragons, and floral motifs, adorn its exterior, reflecting the rich cultural and religious significance of the era in which it was constructed. Today, the Yingxian Wooden Pagoda remains a cherished heritage site and a symbol of architectural ingenuity, drawing visitors from around the world to marvel at its timeless beauty and engineering brilliance.Translated content:应县木塔,又称佛宫寺舍利塔,是位于中国山西省应县的一项杰出的建筑奇迹。
介绍应县木塔的英语作文Nestled in the heart of Yingxian County, Shanxi Province, China, stands a remarkable structure that has captivated the world with its unique beauty and engineering feats. Known as the Yingxian Wooden Tower, this magnificent edifice is a testament to the profound skills and craftsmanship of ancient Chinese architects.Constructed in the Liao Dynasty (960-1127 AD), thetower is a five-story, octagonal structure made entirely of wood, without the use of a single nail. Its intricatedesign and meticulous carpentry are astounding, considering the limited technology and resources available at that time. The tower's exterior is adorned with beautiful carvings and paintings, depicting various scenes from Chinese mythology and history.The interior of the tower is equally impressive, with stairs leading to each floor. These stairs are narrow and winding, offering a thrilling experience as one ascends to the top. At the top, one is rewarded with a breathtaking panorama of the surrounding countryside, a testament to the tower's remarkable stability and structural integrity.The Yingxian Wooden Tower is not just a building; it is a symbol of Chinese cultural heritage and a testament to the enduring spirit of the Chinese people. It stands as a reminder of the ancient wisdom and innovation that have shaped China's rich historical legacy.The tower has also attracted numerous scholars and architects from around the world, who have come to studyits unique design and engineering feats. Its influence can be seen in modern architecture, with many modern buildings drawing inspiration from the Yingxian Wooden Tower's elegant lines and innovative structure.In conclusion, the Yingxian Wooden Tower is a remarkable testament to the profound skills and craftsmanship of ancient Chinese architects. Its beauty, stability, and engineering feats continue to fascinate and inspire people from all over the world. As a symbol of Chinese cultural heritage, it reminds us of the rich historical legacy that has shaped China into the vibrant and dynamic country it is today.**应县木塔:中国古代建筑艺术的瑰宝**位于中国山西省应县心脏地带的应县木塔,以其独特的美丽和工程壮举吸引了世界的目光。
应县木塔:中国古代建筑抗震能力的杰出代表
山西应县佛宫寺释迦塔(应县木塔)是中国古代传统建筑杰出抗震能力的集中代表。
这座木塔是当今世界现存最高的木结构建筑,竣工于1056年,处于大同盆地地震带上。
木塔建成200多年即遭受大震,余震连续7天,木塔附近的房屋全部倒塌,而木塔岿然不动;在此后的近千年中,木塔经历了多次大地震的考验而安然无恙。
在战乱之际,木塔还承受过200余发炮弹的轰击,亦无大损。
木塔之所以有如此杰出的抗震能力,在于前述诸多抗震技法的综合和提高:木塔平面是规则的正八角形,利于抵抗地震波产生的扭曲力;木塔高达4.4米的砖石基座坚实、稳定,形成一个“浮筏”,承载着全塔的重量(约1300吨);木塔内梁与柱的连接完全通过斗栱完成,各种构件则通过榫卯连接,全塔的主要构件不用一钉一铆,这种连接形式类似于半固结半活铰的状态,能承受较大的弯矩;构架水平分层,在地震波中的垂直冲击波攻击下,可以通过“弹跳”的方式消解巨大的破坏能量;构架的整体性有力地抵抗旋转波,所有的柱子都用顶部的梁枋连结成一个筒形的框架,保证了构架的稳定性;柱子之间砌筑有厚实的墙体,牢牢地“抱”住各柱子,增加了构架的整体性,而且这些墙体能作为剪力墙发挥作用;立柱侧脚、平面逐层缩小,有效地降低了塔的重心,并使整体结构重心向内倾斜,增强了塔的稳定性,这样既使塔身形成美丽的曲线,又能把水平的地震冲击力分解成垂直方向的压力;周边有一圈柱廊,各圈柱廊被水平构件连接成一个刚中带柔的整体;为了加固结构框架,在八边形木塔的四个斜向应面上,自上而下采用了剪刀撑做法。
整座木塔表现出结构、技术与艺术形象的高度和谐,表里如一,这是中国古代木结构建筑,也是我们中华民族的“传统美德”之一。
在近千年前我们的祖先就能建造出如此庄严美丽而坚固耐久的建筑,充分显示出当时的匠人对数学、力学、材料学、结构学的研究已经相当深入,而且对地震的破坏机理已有了相当的了解,抗震经验已积累到了很高的水平,既令人惊奇,也令人自豪。
(来源:中国国家地理杂志)
英文的应县木塔的简介,一份山西省的英文简介
The county should allay Jiada the Fogong Temple in Shanxi Province in the northwest county should Buddhist Temple Temple, commonly known as Yingxian Wooden Tower. Built in Liao - Ning 2002 (Y ear 1056), Jinmengchang six years (Y ear 1195) Upgrading completed. China is the most ancient existing maximum configuration of a wooden tower construction, and only a wooden structure pavilion-style tower, as the nation's key units to be protected.
木塔at Temple Shanmen north-south axis line between the Basilica and, as "the former tower后殿" layout. Tower construction in the LMH four meters high, the tower high 67.31 meters, bottom diameter of 30.27 meters, was octagonal-shaped plane. The first layer Facade Tongyan, the above floors were Dandan, a total of five six canopies, trapped between layers of a dark, in fact, Chinese Academy. As a result of bottom Tong Y an and corridors, so look for the six-storey tower in the eaves of the house. Upper floors are used inside and outside twice木柱support each floor, there are 24 pillars, there are eight,木柱between the use of a lot of diagonal bracing, beam, Fang and short columns, the composition of the complex beam different directions -木架. It was calculated, the entire木塔sharing Korean pine wood 3,000 cubic meters, about more than 2,600 tons heavy, the overall proportion of appropriate, the magnificent architecture, art sophistication, shape prudent solemn.。