美国SWA景观公司宣传手册SWA_Brochure
- 格式:pdf
- 大小:2.70 MB
- 文档页数:28
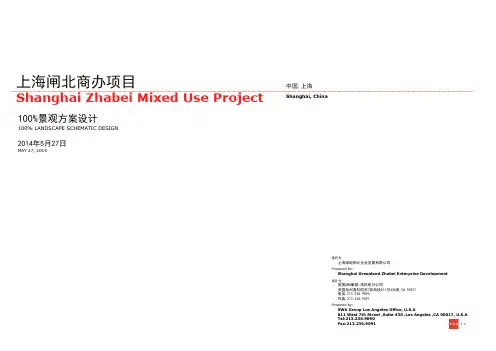
![[SWA]Brays bayou Greenway Framework web](https://uimg.taocdn.com/c35c386b9b6648d7c1c7469e.webp)
2345FRAMEWORK ENHANCEMENTS$450M$22.5M$111M 6• 279 acres of parkland • 340 acres of parkland8ARTWORKSpecial projects integrated within overall systemBRIDGESVEHICULARLengthened and aesthetically enhanced structures PEDESTRIANLong span structures across the bayouShort span structures across outfalls and where necessaryHABITATCreationRestorationPreservationINTERPRETIVE & EDUCATIONCultural and historicNatural resource amenitiesPADDLECRAFT ACCESS AREASPARKINGProposed trailhead designationsProposed lots and improvements to existing parking access sRAILROAD SAFETY FEATURESUndercrossing shields and signageSHELTERSMajor structures with restroom facilitiesPicnic shelters and tablesTrail sheltersTRAILSMulti-use primary and secondary circulation routes TRAIL ACCESS RAMPSTRAIL LIGHTINGTREE PLANTING FRAMEWORK ELEMENTS91011As a community-based effort toleverage the work being done byProject Brays along the channel,Greenway Partnership enhancementswill be adopted and implemented bymany communities or institutionalorganizations.The Greenway Partnerships will contribute at all of thrfollowing three levels:CONNECTIVITYProvides links between neighborhoods and smallersegments along Brays, while also providing a connection for the entire length of the Bayou.CULTURE AND IDENTITYAcknowledges the sense of place for the immediateBayou and the Brays Bayou Watershed, while alsodefi ning the Greenway’s place within Houston and itssurrounding region.COMMUNITYOffers interactive programs and improvementsassociated with Bayou features and spaces that educateand celebrate the places that Brays ties together.12HERMANN PARK CONSERVANCYHermann Park TrailsCITY OF HOUSTON DEPARTMENT OF PUBLIC WORKS AND ENGINEERING Cambridge Street BridgeTEXAS MEDICAL CENTERCambridge Street BridgeHOUSTON PARKS BOARDMason Park to the Houston Ship ChannelCITY OF HOUSTON PARKS AND RECREATION DEPARTMENTMason Park to the Houston Ship ChannelHermann Park and MacGregor ParkWILLOW WATERHOLE GREENWAY CONSERVANCYWillow Waterhole Detention Basin13SEGMENT 8: WHEELER - I-4501$1,132,88302$1,370,58303$786,27304$3,289,739SEGMENT 7:1-45 - FOREST HILL BRIDGE01$304,67102$283,02903$185,05404$772,754O L DS P AN I S HT R AI LW A Y S I D ET EL EP HO NEW HE E L E RI -45I -454241403938373635343332313029282723252624222120191817161514121113109876543218SEGMENT 8: WHEELER - I-4501$1,132,88302$1,370,58303$786,27304$3,289,739O L DS P AN I S HT R AI LW A Y S I D ET EL E P H O NESEGMENT 42:BARKER CLODINE - WESTHEIMER PLACEB A R K E RC L OD I N EWE ST HE IM ER PL AC E01$2,028,42402$305,17003$1,505,06404$3,838,658WE ST H EI ME RV I N E Y A R DA D D I C K S CL O D I N E W E S T H E I M E R P L A C ESEGMENT 41:WESTHEIMER PLACE - ADDICKS CLODINE01$619,39902$846,63603$504,24704$1,970,282SEGMENT 40:ADDICKS CLODINE - USH 601$828,46502$1,421,92503$569,51804$2,819,908WE S T P A R KBRA YS010203U S H 6SEGMENT 39: USH 6 - ELDRIDGE 01$1,378,43902$4,668,62303$3,370,44004$9,417,502E L D R I D G ESEGMENT 38:ELDRIDGE - DAIRY ASHFORD01$1,103,32002$1,559,55803$740,86504$3,403,743S Y N O T TSEGMENT 37:DAIRY ASHFORD - OLD WESTHEIMER01$589,35902$1,293,80403$952,01804$2,835,181D A I R Y A S H F O R DOL D W ES TH EIM ERW ES T P AR K T O LL RO A DSEGMENT 36:OLD WESTHEIMER - WESTPARK01$440,87802$623,72303$361,14004$1,425,741SEGMENT 35: WESTPARK - BOONE 01$886,71202$1,718,07503$1,078,75404$3,683,541O L D W ES T HE I ME RBRA YS SEGMENT 34: BOONE - BELLAIRE 01$562,21502$1,038,28403$312,71804$1,913,217SEGMENT 33: BELLAIRE - BELTWA Y 801$709,93402$2,922,16103$4,892,47204$8,524,567B O O N EB E L LA I R EW I L C R E S TSEGMENT 32:BELTWA Y 8 - BEECHNUT01$438,22502$607,82003$292,22604$1,338,271B EL T W A Y8B EE CH NU TSEGMENT 31: BEECHNUT - USH 59 01$1,085,06902$1,711,49103$752,856 04$3,549,416SEGMENT 30:USH 59 - GESSNER01$734,52102$1,182,88003$716,97804$2,634,379USH59B I SS ON NE TBRA YSB I S S O N NE TBRAESBAYOU GESSNERSEGMENT 29:GESSNER - FONDREN01$736.76302$1,710,83303$675,79404$3,123,390SEGMENT 28:FONDREN - BOB WHITE01$220,40902$1,002,79203$366,93104$1,590.132SEGMENT 27:BOB WHITE - HILLCROFT 01$193,69902$1,217,38603$425,90904$1,836,994B R AE S W O O DF O N D R E NB O BW H I T EH I L L C R O F TBRA SEGMENT 26: HILLCROFT - ATWELL01$200,34602$847,16603$335,65004$1,383,162SEGMENT 25:ATWELL - CHIMNEY ROCK01$962,25602$351,38003$218,51004$1,532,146H I L L C R O F TC H I M N E Y R O C KA T W E L LBRA YS SEGMENT 24: CHIMNEY ROCK - 61001$650,41502$1,197,53003$609,83504$2,457,780SEGMENT 23: 610 - MEYER TRACT 01$108,09202$999,33003$617,76804$1,725,190R I C E610M E Y E RT R AC T WILLOW WATERHOLE BA YOU SEE PLATE 24SEGMENT 22: MEYER TRACT - BRAESWOOD 01$365,27402$395,11703$204,84704$965,238SEGMENT 21:BRAESWOOD - STELLA LINK 01$108,89802$1,137,20903$449,77404$1,695,881SEGMENT 20:STELLA LINK - BUFFALO SPEEDWA Y 01$195,01902$604,94503$910,21004$1,710,174B R A E S WO ODSTELLALINKSEGMENT 19:BUFFALO SPEEDWA Y - KIRBY01$148,91002$365,19503$446,12604$960,231B R A E S W O O DB U FF A L OS P EE D W A YK I RB YM A I NSEGMENT 18: KIRBY - MAIN01$193,28802$1,027,10803$356,98904$1,577,385SEGMENT 17: MAIN - FANNIN 01$1,158,40402$1,019,62303$1,217,288 04$3,395,315SEGMENT 16: FANNIN - HOLCOMBE 01$441,206 02$815,954 03$386,318 04$1,643,478B RA ES WO OD FANNINH O L CO M BEM A INGREENBRIARB RA ES WO ODSEGMENT 15:HOLCOMBE - ALMEDA01$297,97802$2,403,34303$2,031,057SEGMENT 14: ALMEDA - COLUMBIA TAP 01$312,23602$688,70503$930,64904$1,931,590A L M E D AS H 288S H 288C A M B R I D G ESEGMENT 13: COLUMBIA TAP - TIERWESTER 01$655,90502$780,46403$644,20004$2,080,569SEGMENT 12:TIERWESTER - SCOTT01$396,96602$782,72203$226,91804$1,406,606SEGMENT 11: SCOTT - CULLEN 01$367,73102$488,47203$394,63604$1,250,839T I E R W E S T E R S C O T TC O L U M B I A T A PA R D M O R EBRA YS SEGMENT 10: CULLEN - MARTIN LUTHER KING01$768,09102$1,129,89903$692,28304$2,590,273SEGMENT 9:MARTIN LUTHER KING - WHEELER01$714,68402$1,440,88903$1,699,15604$3,854,729C A L H O U N55C U L L E N MAR T INLUTHERKINGSEGMENT 8:WHEELER - I-4501$1,132,88302$1,370,58303$786,27304$3,289,739SEGMENT 7:1-45 - FOREST HILL BRIDGE01$304,67102$283,02903$185,05404$772,754O L D S P A N I S H T R A I L W A Y S I D E T E L E P H O N EW HE E L E R I -45I -45SEGMENT 6:FOREST HILL BRIDGE - LAWNDALE01$495,56002$653,94003$532,72904$1,682,229SEGMENT 5: LAWNDALE - FOREST HILL 01$150,54402$700,64303$547,46204$1,398,649F O R E S T H I L L B R I DG EL A W N D A L E F O R E S T H I L LSEGMENT 4:FOREST HILL - 75TH ST .01$263,45502$341,78003$147,23304$752,468SEGMENT 1: UPRR - SHIP CHANNEL 01$1,270,23802$118,94103$1,036,79804$2,425,977SEGMENT 3: 75TH ST . - MASON PARK 01$17,25002$1,203,14503$494,05704$1,714,452SEGMENT 2: MASON PARK - UPRR01$287,43002$593,44503$536,10604$1,416,981H A R R S I B U RG 75T H S T .M A S O N P A R K U P P RBRA YS P O S T O A K SEGMENT 44: WILLOW WATERHOLE 01$002$3,630,47403$2,062,55304$5,693,027I -45BRA WI L L O W B E ND P OS T O A KB E L L F O R T SEGMENT 43:POST OAK - 61001$002$1,155,81703$431,01404$1,586,831。
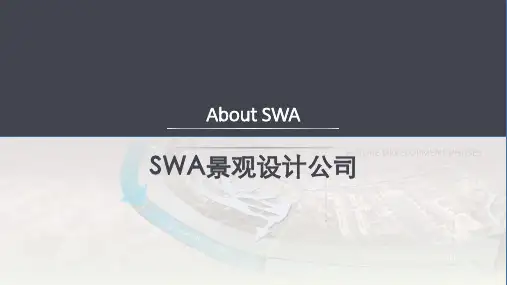
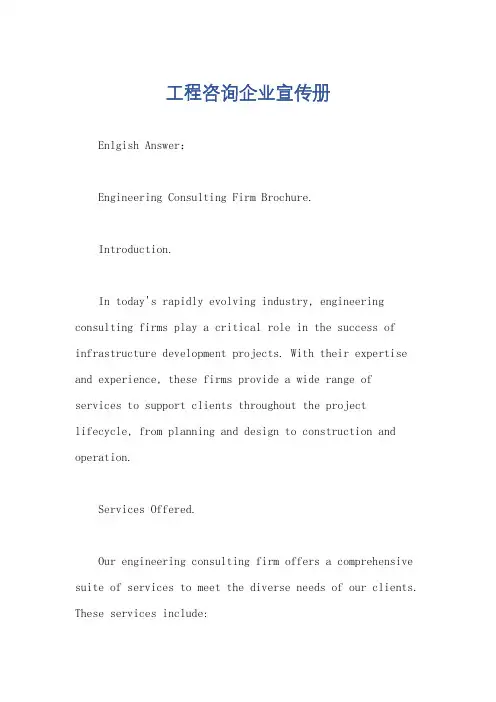
工程咨询企业宣传册Enlgish Answer:Engineering Consulting Firm Brochure.Introduction.In today's rapidly evolving industry, engineering consulting firms play a critical role in the success of infrastructure development projects. With their expertise and experience, these firms provide a wide range of services to support clients throughout the project lifecycle, from planning and design to construction and operation.Services Offered.Our engineering consulting firm offers a comprehensive suite of services to meet the diverse needs of our clients. These services include:Feasibility Studies and Project Planning: We conduct thorough feasibility studies to assess the viability of proposed projects, considering technical, environmental, and financial factors.Design and Engineering: Our team of experienced engineers provides design and engineering services for a wide variety of projects, including infrastructure, buildings, and industrial facilities.Construction Management: We provide comprehensive construction management services to ensure that projects are completed on time, within budget, and to the highest quality standards.Operations and Maintenance: We offer ongoing operations and maintenance services to support clients in optimizing the performance and lifespan of their infrastructure assets.Environmental Consulting: We provide specializedenvironmental consulting services to help clients complywith regulations, mitigate risks, and protect the environment.Our Value Proposition.Our engineering consulting firm is committed toproviding exceptional value to our clients. Wedifferentiate ourselves through the following key strengths:Expertise and Experience: Our team of engineers and consultants possesses a wealth of industry knowledge and experience, enabling us to deliver innovative and practical solutions.Client-Centric Approach: We prioritize client satisfaction and tailor our services to meet their specific needs and objectives.Quality Assurance: We implement rigorous qualitycontrol processes to ensure that our deliverables meet the highest standards of excellence.Cost-Effective Solutions: We strive to provide cost-effective solutions that balance project requirements with budgetary constraints.Why Choose Us.By choosing our engineering consulting firm, you gain access to a team of experts who will guide you through every phase of your project. We are committed to:Understanding Your Needs: We take the time to understand your project goals, challenges, and constraints.Developing Innovative Solutions: We leverage our expertise to develop innovative solutions that meet your unique requirements.Ensuring Project Success: We work closely with you to manage the project effectively, ensuring timely completion and optimal outcomes.Contact Us.To learn more about our engineering consulting services or to schedule a consultation, please contact us at [email protected] or visit our website at [website address]. We look forward to partnering with you on your next project.中文回答:工程咨询企业宣传册。
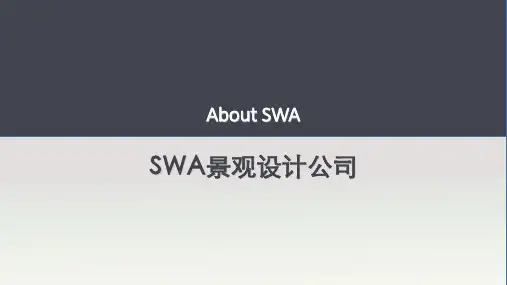
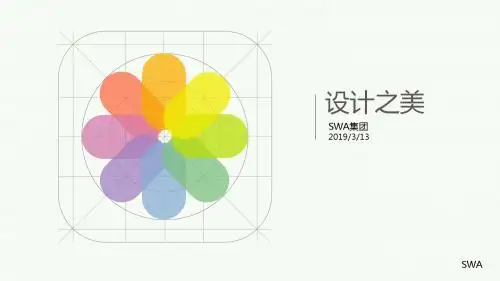
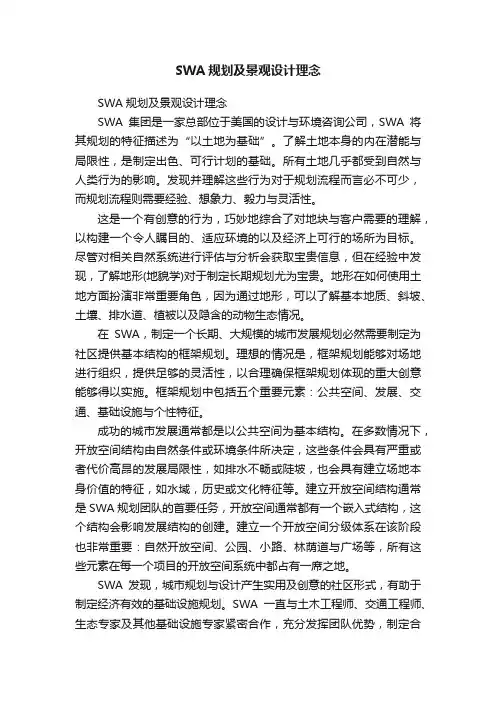
SWA规划及景观设计理念SWA规划及景观设计理念SWA集团是一家总部位于美国的设计与环境咨询公司,SWA将其规划的特征描述为“以土地为基础”。
了解土地本身的内在潜能与局限性,是制定出色、可行计划的基础。
所有土地几乎都受到自然与人类行为的影响。
发现并理解这些行为对于规划流程而言必不可少,而规划流程则需要经验、想象力、毅力与灵活性。
这是一个有创意的行为,巧妙地综合了对地块与客户需要的理解,以构建一个令人瞩目的、适应环境的以及经济上可行的场所为目标。
尽管对相关自然系统进行评估与分析会获取宝贵信息,但在经验中发现,了解地形(地貌学)对于制定长期规划尤为宝贵。
地形在如何使用土地方面扮演非常重要角色,因为通过地形,可以了解基本地质、斜坡、土壤、排水道、植被以及隐含的动物生态情况。
在SWA,制定一个长期、大规模的城市发展规划必然需要制定为社区提供基本结构的框架规划。
理想的情况是,框架规划能够对场地进行组织,提供足够的灵活性,以合理确保框架规划体现的重大创意能够得以实施。
框架规划中包括五个重要元素:公共空间、发展、交通、基础设施与个性特征。
成功的城市发展通常都是以公共空间为基本结构。
在多数情况下,开放空间结构由自然条件或环境条件所决定,这些条件会具有严重或者代价高昂的发展局限性,如排水不畅或陡坡,也会具有建立场地本身价值的特征,如水域,历史或文化特征等。
建立开放空间结构通常是SWA规划团队的首要任务,开放空间通常都有一个嵌入式结构,这个结构会影响发展结构的创建。
建立一个开放空间分级体系在该阶段也非常重要:自然开放空间、公园、小路、林荫道与广场等,所有这些元素在每一个项目的开放空间系统中都占有一席之地。
SWA发现,城市规划与设计产生实用及创意的社区形式,有助于制定经济有效的基础设施规划。
SWA一直与土木工程师、交通工程师、生态专家及其他基础设施专家紧密合作,充分发挥团队优势,制定合理的基础设施规划。
SWA认为,一个城市设计项目想要取得成功并富有意义,其特征应是独特的地理位置、历史、文化背景以及物理特性相结合的自然结果。
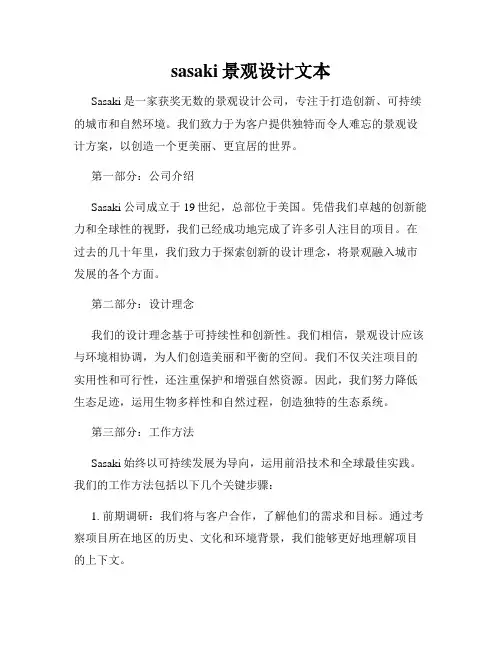
sasaki景观设计文本Sasaki是一家获奖无数的景观设计公司,专注于打造创新、可持续的城市和自然环境。
我们致力于为客户提供独特而令人难忘的景观设计方案,以创造一个更美丽、更宜居的世界。
第一部分:公司介绍Sasaki公司成立于19世纪,总部位于美国。
凭借我们卓越的创新能力和全球性的视野,我们已经成功地完成了许多引人注目的项目。
在过去的几十年里,我们致力于探索创新的设计理念,将景观融入城市发展的各个方面。
第二部分:设计理念我们的设计理念基于可持续性和创新性。
我们相信,景观设计应该与环境相协调,为人们创造美丽和平衡的空间。
我们不仅关注项目的实用性和可行性,还注重保护和增强自然资源。
因此,我们努力降低生态足迹,运用生物多样性和自然过程,创造独特的生态系统。
第三部分:工作方法Sasaki始终以可持续发展为导向,运用前沿技术和全球最佳实践。
我们的工作方法包括以下几个关键步骤:1. 前期调研:我们将与客户合作,了解他们的需求和目标。
通过考察项目所在地区的历史、文化和环境背景,我们能够更好地理解项目的上下文。
2. 概念设计:基于调研结果,我们将制定创新的概念设计方案。
这些方案将融合人文、自然和现代元素,创造出富有想象力的景观。
3. 技术规划:一旦概念设计被确定,我们将制定详细的技术规划。
我们使用最先进的技术工具,确保设计方案的可行性和高效性。
4. 施工管理:我们与承包商和建筑师紧密合作,确保设计方案能够按时、按预算顺利完成。
我们的专业团队将提供全方位的施工管理服务,确保项目的顺利进行。
第四部分:项目案例Sasaki的项目案例丰富多样,覆盖了城市公园、园林、校园和商业区等不同领域。
以下是我们的一些代表作:1. 市中心公园:我们与城市合作,将一个废弃的工业区改造成了一个现代化公园。
通过巧妙的景观设计,我们创造了一个融合了自然和城市生活的绿洲。
2. 校园设计:我们为多所大学设计了独特的校园景观。
我们将自然元素融入校园环境,创造了一个鼓励学生创造力和社交交流的空间。
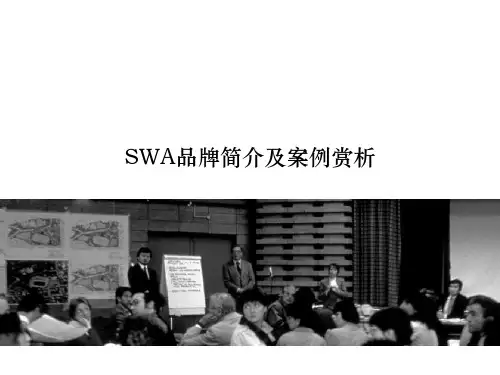
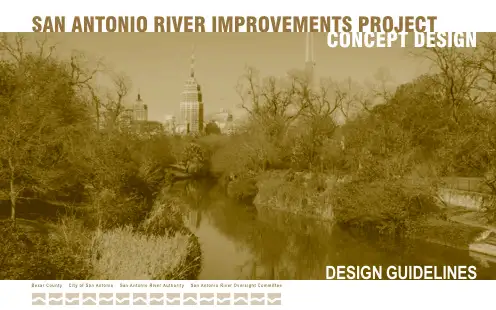
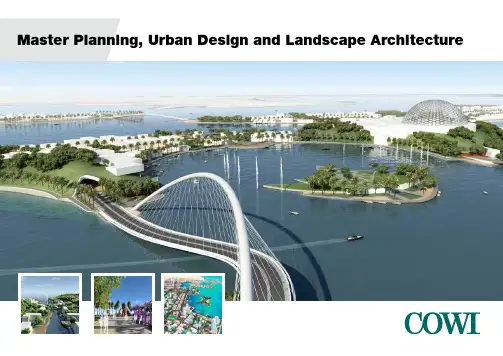
223Master Planning, Urban Design and Landscape COWI's Master Planning Unique OfferAt COWI Gulf A/S, we offer our clients a unique 'point of difference' that we believe adds value to our approach and ability to consistently deliver innovative thinking and design solutions. Our in-houseservices in Master Planning are supported by Traffic and Transport, Water and Environment, Infrastructure, Marine and Architecture consultancy services. We believe our business model offers a powerful collaboration of skills and is at the forefront of offering our clients the opportunity for trulyintegrated, sustainable and cost effective development services.COWI GULF A/SMaster Planning, Urban Design and LandscapeInfrastructureand MEPRoads and HighwaysEnvironment and WaterStructural EngineeringArchitectureMarineOur Master Planning Team has extensive experience working as a Lead Consultant, (supported by and co-ordinatingother relevant COWI disciplines) as well as operating in a supporting role with external design consultants or joint venture partners.4Our Master Planning, Urban Design andLandscape Expertise• Public Realm Design• Waterfront Development• Open Space Planning• Visioneering and Development Guidance• Regional and Strategic Planning• Landscape Architecture - concept design to site administration• Urban Design and Landscape Guidelines• Tourism Development• Large Scale Master Planning• Sustainable Communities• Master Plan Review / Peer Review• Stakeholder Consultation5Who we areWe are landscape architects, urban designers, urban planners, architects, transport and infrastructure engineers as well as environmental and economic experts. We have been servicing clients in the Middle East since the 1970’s with offices in Bahrain, Saudi Arabia, Oman, Qatar and the UAE. Our body of work has gained us a solid reputation of reliability and excellence; testimony to our achievements is the large number of repeat clients.Our organisation has grown into a two layered structure: a global and international network that keeps abreast of 'best practice' in many key disciplines from around the world and through regional offices that have an intimate knowledge of the local context and environment. Our long standing presence at both levels ensures that every project is placed in its cultural, historical, geographical, environmental, social and economical context while integrating the latest in methodology and technological thinking.Master Planning, Urban Design and LandscapeWho we serviceWe service private developers wanting to create communities or destinations with a discerning 'point of difference'. We advise national and local governments seeking to manage their resources. We design for public agencies entrusted to create amenities like parks or to regenerate communities, cities and regions. We devise frameworks for Public Private Partnership where different parties contribute fragments to deliver a comprehensive and functioning whole. We avail them of our global and multidisciplinary capabilities and form bespoke teams of experts in response to specific needs. Our well established relations with all levels of government authorities in the gulf region can unlock the planning process and provide clients with informed and expert knowledge on a range of issues including, planning and design regulations, sustainability initiatives, transport regulations, infrastructure and environmental considerations.COWI Gulf A/S has over 600 employees who provide consulting services for public and private customers in all areas of Master Planning, Urban Design and Landscape Architecture with the support of multidisciplinary engineering services.How we workWe believe that a successful project emerges from a constructive and collaborative effort between our selected design team and client stakeholders. We encourage stakeholders to take part in the design process through inclusive project team lead workshops. Our approach seeks to draw on client knowledge and broad stakeholder 'buy in'.We engage our clients, as multidisciplinary experts, with the ability to deliver integrated services of the highest quality. Our proactive project methodology, seeks an inclusive, transparent process. We strive to create and nurture a project team spirit that will endure well beyond the life of the project.We believe our workshop based approach and client focused methodology enables optimum investigation of 'best practice' examples and ensures a broad, collective and informed professional response to problem solving.6A w a r d e dB e s t M a s t e rP l a n n e d Co m m u n i t yA f f o r d a b le H o u s in gD e v e lo p me n t S u m mit 2010Salman BayProject scopeConcept Master plan for 42 km2 of mixeduse, residential, resort, educational,commercial and tourist orienteddevelopment.COWI’s servicesCOWI was the lead consultant on;• Master Planning• Landscape Architecture• Urban Design• Transport Planning• Sustainable Infrastructure and Utilities,• Architecture, and• Marine ServicesClientJeddah Development and UrbanRegeneration Company (JDURC).Project period2009 - OngoingMaster Planning and Urban Design - Salman Bay, KSA7COWI Gulf A/S was appointed in 2009 to design a Concept Master Plan for an iconic tourist and residential hub at Salman Bay. The Salman Bay project is a key project being delivered by the Jeddah Urban and Regional Development Company (JDURC).The project site covers over 42 km2 with a developable area of over 14 km2.The mixed use, tourist oriented development will include a number of iconic tourist attractions including water park and bio-sphere, botanic gardens and wellness centre, a number of 5 star hotels and a range of residential accommodation to house approximately 90,000 people.The vision for Salman Bay was to create a vibrant tourism oriented development based on communities with an appropriate and self sustaining mix of residential, commercial, retail and community facilities that are supported by transit oriented design principles.The primary challenge of Salman Bay was not only to consider and retainthe majestic expanse of the bay and to consolidate fragmented land parcels separated by vacant sites, but to also ensure that all energy, waste, potable water and irrigation needs were generated on site without supply connection tothe municipality grid.KeyMasterPlanningandUrbanDesignProject8Master Planning - Lusail Development, QatarLusail DevelopmentProject scopeConceptual and detail design servicesfor the Lusail Development located onDoha coast. The 20 km2 site is a high-end mixed use centre with a populationtarget of 150,000 people.COWI’s servicesCOWI was the lead consultant on;• Concept Master Planning andLandscape Design• Environmental Impact Assessment• Contract & Tender Documentation• Bathymetric and TopographicalStudies• Marine ModellingClientBechtel Overseas CorporationProject Period2004 - 20059COWI Gulf A/S has completed planning and design activities of the Lusail Development for Qatari Diar Real Estate Investment Company. This new large land development is located along the shoreline north of Doha and will cover an area of about 20 km2. The project will transform the present shoreline through dredging and reclamation, creating new islands, access channels and beaches.The fully developed new neighbourhood will include low and high rise residential housing for about 150,000 inhabitants. Further, the development will include business, corporate and mixed use areas, as well as quality beaches with top class hotels, two golf courses, and an entertainment district.Numerical modelling of flow and wave conditions as well as beach stability and sediment spill from dredging operations were undertaken using sophisticated modelling systems such as MIKE 21 and LITPACK. Our expertise with such modelling systems and software was instrumental towards informing planning and design activities. A special point of interest in this regard, was the flushing of the canals to ensure suitable water quality for the 19 beaches which were surrounded by exclusive residential villas and 5 star hotels.COWI Gulf A/S was also commission to design the iconic Lusail Ring Bridges for this prestigious project. K e y M a s t e r P l a n n i n g a n d U r b a n D e s i g n P r o j e c t10Master Planning and Urban Design - Varna, BulgariaVarna Mixed Use MasterPlanProject scopeMixed use master plan for 1km2 ofland overlooking the Black Sea coastin Varna. The master plan included,residential villas and town houses, retailand commercial centre, marina andboat services and generous communalopenspace areas.COWI’s servicesCOWI was the lead consultant on;• Master Planning• Landscape Architecture• Urban Design• Transport Planning, and• Marine• ArchitectureClientEurolink Investment GroupProject period2009 - 201011COWI Gulf A/S in Bahrain was commissioned to design a mixed use master plan that included exclusive hill top villas, a sea front retail/commercial centre, urban and rural residential accommodation, a 100 birth marina and a high-end lake side recreational park. The project is located on the Black Sea coast in Varna, Bulgaria.The aim of this project was to create a landmark development with a clear and marketable ‘point of difference’ not currently available in Varna or the rest of the nearby Black Sea coast.This development is intended to be the flagship phase of a much larger overall master plan. An essential task for this first phase was to firmly establish the project character and ambience to guide all future phases towards meeting a discerning residential and tourist market need.The greater vision of this project is to deliver a vibrant community-based development that offers a variety of living, shopping and leisure choices, while retaining a strong connection to an idyllic rural way of life, nestled between wooded hills, generous open space and a lively commercial/retail hub andmarina on the bay.K e y M a s t e r P l a n n i n g a n d U r b a n D e s i g n P r o j e c t12Landscape Architecture - Sitra Bridge Rest Island, BahrainSitra Bridge Rest IslandProject scopeDesign, documentation and sitesupervision of the landscape areas forthe Sitra Bridge Rest Islands.COWI’s servicesCOWI was the lead consultant on;• Wet and dry utilities• Landscape design• Urban design services• Project management and• Site SupervisionClientBahrain MunicipalityProject period2009 - under construction13COWI Gulf A/S was appointed by the Bahrain Municipality to design the landscape areas for Sitra Bridge in Bahrain.The concept is to create a high quality, public recreational space that maximises the Sitra Bridge experience. The space consists of a main plaza area with a multitude of sculptural public art elements, children’s play area, external auditorium, lawn areas, xerophytic gardens and shaded viewing areas that overlook the sea. This project represents a landmark shift in the treatment of public spaces associated with infrastructure in Bahrain. COWI is proud to have been appointedthe lead consultant in the design and delivery of this project The Rest Island isdue for completion in 2011.KeyLandscapeProject14Landscape Architecture - Qatar Bahrain CausewayQatar BahrainCausewayProject scopeDesigning two rest islands dividing the40 km road and rail link between thewest coast of Qatar and the east coastof Bahrain into three equal sections.COWI’s servicesCOWI provided client consultancy andengineering services including;• wet and dry utilities• urban design services, and• landscape design documentation.ClientQBC ConsortiumProject period200915COWI Gulf A/S was appointed to design the landscape areas for the Rest Islands on Qatar Bahrain Friendship Causeway.The Qatar-Bahrain Friendship Causeway, a 40km long marine causeway featuring a 22km bridge and 18km embankments connecting the west coast of Qatar to the east coast of Bahrain, is scheduled to begin construction in 2010.The concept was to create an iconic yet operational land area that provided necessary support services for the causeway that included;• security related facilities• services related facilities including workshops, maintenance, transformers, etc.• railway siding etc.Also to provide a quality area where travellers can rest and also a low-scale recreational destination in its own right suitable for visitors and tourists from both sides of the causeway. The space consists of a main plaza area with a multitude of sculptural public art elements, children’s play area, external auditorium, lawn areas, beach and viewing areas that overlook the sea.When completed, the causeway will be the longest in the world and will also boast a 13 metre wide railroad bridge. Travel time from Qatar to Bahrain by car is expected to be reduced from four-and-a-half hours to around 30 minutes.The expected estimate of the volume of traffic on the causeway is likely to bearound 10,000 to 12,000 vehicles a day.K e y L a n d s c a p e P r o j e c t16Landscape Architecture - Al Aqeeq Development, KSAAl Aqeeq DevelopmentProject scopeCOWI is the lead consultant on theprestigious Al Aqeeq Leed Silverclassified development in SaudiArabia.COWI’s servicesCOWI has acted as client leadconsultant on;• Urban Design• Architecture• Landscape Architecture• Structural Engineering,• MEP Utilities• Transport PlanningClientAl Aqeeq Development CompanyProject Period2009 - Current17COWI Gulf A/S won an international competition to design an exclusive Leed classified mixed use development in Al Khobar, Kingdom of Saudi Arabia.The development comprises a 21 storey 5 star hotel tower, 13 storey Office tower and podium landscape with total built up area of approximately 36,000 m 2 signature hotel.The hard and soft landscape scope for this prestigious sustainable building included, entry and ground floor thresholds, external podium level pool and recreational areas, and internal podium level cafe and vibrant publicly accessiblelandscaped spaces with iconic central water feature.The landscape theme also included a strong sustainable ethos proposing endemic plant species irrigated by recycled water, use of sustainable building materials in hard and soft areas and iconic living green walls throughout the internal podium spaces.COWI’s landscaping team input was instrumental in ensuring that this project met the stringent design and performance criteria to attract LEED compliance for this prestigious project.K e y L a n d s c a p e P r o j e c tBahrainCOWI Gulf A/S P .O.Box 5486 Manama, Bahrain Tel: +973 17 216177 Fax: +973 17 215811 cowibahrain@Saudi ArabiaCOWI Gulf A/S P .O.Box 128123Jeddah 21362, Saudi Arabia Tel: +966 2 6990340Fax: +966 2 6226965macy@QatarCOWI A/SP .O. Box 23800Doha, QatarTel: +974 4498 23 38 Fax: +974 4498 23 36 cowiqatar@COWI is a leading international consulting group. We work worldwide within the fields of engine-ering, en v ironmental science and economics with due consideration for the environment and society.Since COWI was founded in 1930, we have been involved in more than 50,000 projects, operating globally in 175 different countries in all parts of the world.We employ more than 6,000 people, inclu-ding engineers, biologists, geologists, econo-mists, surveyors, anthropologists, sociologists, communication consultants and architects. When we undertake consultancy and planning projects, we do so on the basis of extensive local knowledge, knowing that we can draw on the international experience of our entire organi-sation.The COWI GroupKuwaitCOWI A/SFahad Al Salem Street Safat Tower, 5th floor Dasman, 15482Tel: + 965 2 241 2554cowigulf@OmanCOWI & Partners LLC P .O. Box 2115, PC 112 Ruwi, OmanTel: +968 24604200 Fax: +968 24604788 cowioman@United Arab EmiratesCOWI Gulf A/S- Dubai P .O. Box 52978Dubai, UAETel: +971 (0)4 33 97 076 Fax: +971 (0)4 33 97 334 cowiuae@United Arab EmiratesCOWI Gulf A/S - Abu Dhabi P .O. Box 130078, Abu Dhabi, UAETel: +971 (0)2 679 7625 Fax: +971 (0)2 679 7626 cowiuae@。
SWA:暴⾬来了都不怕?教你做滨⽔防洪景观· 胶囊每天为你更新优质学习资源 ·· 软件 | 素材 | 考研考证 | 教程 ·第【910】期©SWA滨⽔景观设计,每个⼩伙伴绕不过的课题!但总是没什么新意,做到崩溃都是那⼏种“⽼套路”……到武汉“看海”“开船”回家等城市内涝屡见不鲜,质疑斥巨资的海绵城市不见效果?城市内涝不能只依靠景观设计处理,但设计师们对滨⽔设计的探究从未停⽌。
今天分享的就是全球最顶尖的事务所SWA的滨⽔设计项⽬,它在滨⽔项⽬⽅⾯是绝对的优等⽣。
我们⼀起来看看它的滨⽔秘籍~21SWA-顶级滨⽔项⽬!众所周知,SWA在设计圈有着举⾜轻重的话语权——截⾄2021年,已获得了7项ASLA荣誉奖奖项,不仅拿奖拿到⼿软,还有⼤量滨⽔项⽬成功落地,⼗分值得借鉴!是什么让SWA如此犀利,屡屡斩获景观设计⼤奖?通过SWA的落地项⽬⽂本或许可以⼀窥其谜底。
SWA滨⽔⽣态驳岸在细扒SWA设计项⽬后,我们可以发现它的项⽬成功离不开五⼤设计秘诀:前瞻的理念、戏剧化的场景、⽂化故事体验、⽣态形象体现、细节的品质感。
”场地设计是创新和因地制宜,⽽核⼼竞争⼒当然是SWA顶级的设计策略!⽽对于滨⽔项⽬⽅案⽽⾔,SWA的对于场地问题给出对策和回应更是精彩——着重体现在五⼤设计策略:可持续规划、低影响开发、⽣态适应⼒、结构和⾮结构性防御整合、重建稳定的⽣态系统。
2016 ASLA 通⽤设计类荣誉奖-宁波⽣态⾛廊宁波⽣态⾛廊将棕地进⾏可持续规划,将场地植被地形等层层分级,创造了⼀个”活体过滤器“,既改善了⽼城的发展问题也为经济和⽣态寻求到了平衡点。
2012ASLA规划设计荣誉奖-加尔维斯顿湾加尔维斯顿湾通过预测规划⼈们居住在风暴警戒区内,在洪⽔易发⽣的地⽅创建娱乐区,将沿海的风险转换为经济价值,实现经济的可持续发展。
2016 ASLA 通⽤设计类荣誉奖-宁波⽣态⾛廊宁波⽣态⾛廊将挖出的多余⼟⽅和废弃建筑材料⼆次利⽤,重新回填形成⼭丘河⾕;硬质河道被缓缓下降的⾃然坡道代替,或起或伏的树⽊等形成物种栖息的群落,⽩鹭、⿊⽔鸡等动物随处可见。
追求完美、创新未来na海景花园大酒店企业文化手册第一章文化效益观一、误用文化者损1、50年代末,美国福特公司因为错误的文化品牌形象设计,而导致近10亿美元的损失。
2、欧洲迪斯尼公司盲目照搬美国迪斯尼乐园经营策略,忽视了文化差异,从而导致公司连年亏损。
3、美国王安电脑公司保守经营,拒绝创新,最终,落后的文化导致了企业破产。
4、1995年2月英国巴林银行在新加坡的一位交易员进行未经委托的交易,亏损14亿美元,导致了巴林银行倒闭。
二、善用文化者强1、日本松下电器公司认为松下是:“出产人才的公司,兼营家用电器”,公司发展速度令世界震惊。
2、韩国三星财团凭借其培养人才的文化战略得以成为韩国的重要产业之处之一,并跻身于世界大企业行列。
3、日本索尼公司以服务于顾客为己任,向世界各地推出顾客最喜爱的产品,成为日本最具国际化的经营者。
4、英特尔公司创始人葛洛夫把忧患意识作为企业经营的至理名言,引导英特尔公司始终走在IT行业的前列。
第二章认识企业文化1、什么是“企业”?企业就是为了实现顾客、员工和自身物质与精神利益的最大满足的社会型组织。
2、什么是“文化”?文化就是自然的对立物,只要不是自然的、沾染了人的劳动和智慧痕迹的都是文化。
从人们的思想到人们的行动,再到人们劳动的成果,这些都是人类文化的内容。
3、什么是“企业文化”?企业文化就是企业在长期发展过程中创造的、能够推动本企业发展壮大的特有的物质财富和精神成果的总和。
4、什么是“海景企业文化”?海景企业文化就是坚持以客人利益第一,以此作为海景一切工作的出发点和根本点,“以情服务,用心做事”,依靠全体员工的努力,争创国际一流的饭店,实现客人、企业、员工的共同繁荣。
5、海景企业文化能给我们带来什么?优秀的海景企业文化通过更好地服务于客人,促进海景的发展,使海景获得良好的经济效益和社会效益,从而使我们每一个人实现劳动和人生的价值,获得幸福的生活。
第三章走出文化误区1、“企业文化仅仅是企业的吗?”企业文化实际上是人的文化,人是文化的主体,企业中的任何东西都不可能成为文化的主体。
美国SWA公司SWA 集团是一个在建筑景观、城市设计和规划领域处于领先地位的设计公司。
SWA在过去五十年里设计的项目曾在全美获得400多个奖项。
更为重要的是SWA设计的项目,无一例外的为开发商增加土地价值,带来经济效益。
怀着对设计的满腔热情,发挥无限的想象力,切实解决实际问题,是SWA工作的核心。
SWA 在加州旧金山湾区、南加州、休士顿、达拉斯设有全方位服务的分公司,为全美和世界各地的客户提供服务。
公司拥有超过100人的专业设计人员,包括建筑景观设计师、城市设计师和规划师、以及其他的专家。
自1973年以来,SWA 集团即成为一个通过股份制使全体员工集体拥有的现代体制企业。
公司通过主任设计师和高级设计师强调直接和个人间的服务。
SWA 的各个分公司在各自的主任设计师指导下,可提供全面的规划和建筑景观设计,并利用各类专家和援助系统,共享全公司的丰富经验和资源。
SWA 是一个机会均等的企业。
建筑景观设计SWA 提供全方位的建筑景观设计,从场地规划到施工图和施工监理。
从项目的开始,SWA就着眼于如何使景观概念转化为现实。
这需要仔细的分析,以及与客户、咨询顾问和施工单位早期的沟通。
在概念性设计和深入设计阶段,SWA也进行必要的施工设计、特别设计,以及成本估算。
SWA也提供施工监理服务,以确保实施的工程体现原设计意图。
规划SWA 拥有当地和区域层次总体规划和用地规划专业知识,提供从场地规划、用地布局、成功的项目内容,全套专家意见。
SWA 协助政府和私人客户,提供大小范围不等的总体规划、用地布局规划,以及用地规划项目的设计。
规划设计服务涉及新开发项目和重建项目。
此外,SWA还为环境基础设施、环境保护设施和自然恢复项目提供设计和规划。
作为大型土地规划服务的一部分,SWA利用地理信息系统和遥感技术,为用户提供和解释数据信息,以帮助用户以较低的成本和高效的产出,对复杂地形的处理做出正确决定。
城市设计SWA 通过过去成功的城市设计项目在全美城市规划和设计方面赢得口碑。