Architecture 古希腊古罗马建筑英文版
- 格式:ppt
- 大小:2.74 MB
- 文档页数:30
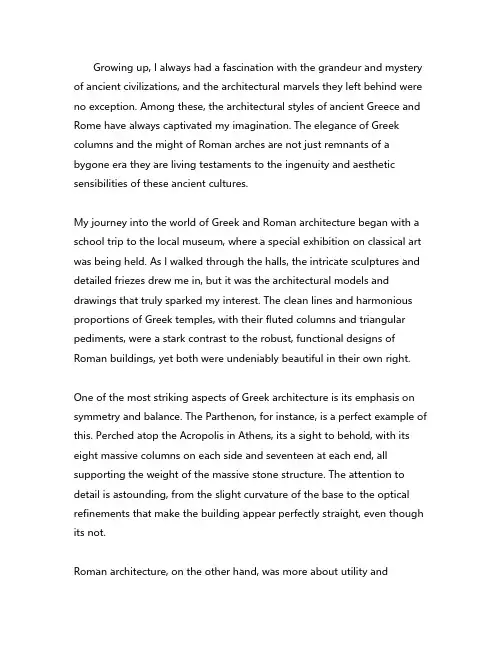
Growing up, I always had a fascination with the grandeur and mystery of ancient civilizations, and the architectural marvels they left behind were no exception. Among these, the architectural styles of ancient Greece and Rome have always captivated my imagination. The elegance of Greek columns and the might of Roman arches are not just remnants of a bygone era they are living testaments to the ingenuity and aesthetic sensibilities of these ancient cultures.My journey into the world of Greek and Roman architecture began with a school trip to the local museum, where a special exhibition on classical art was being held. As I walked through the halls, the intricate sculptures and detailed friezes drew me in, but it was the architectural models and drawings that truly sparked my interest. The clean lines and harmonious proportions of Greek temples, with their fluted columns and triangular pediments, were a stark contrast to the robust, functional designs of Roman buildings, yet both were undeniably beautiful in their own right.One of the most striking aspects of Greek architecture is its emphasis on symmetry and balance. The Parthenon, for instance, is a perfect example of this. Perched atop the Acropolis in Athens, its a sight to behold, with its eight massive columns on each side and seventeen at each end, all supporting the weight of the massive stone structure. The attention to detail is astounding, from the slight curvature of the base to the optical refinements that make the building appear perfectly straight, even though its not.Roman architecture, on the other hand, was more about utility andgrandeur. The Romans were masters of engineering and their buildings reflected this. The Colosseum in Rome is a prime example. This massive amphitheater could hold up to 50,000 spectators and was designed to host gladiator battles and other public spectacles. The use of arches and vaults allowed for the construction of large, open spaces, a feat that was not possible with the Greek postandlintel system.But it wasnt just the grandeur of these structures that intrigued me it was also the stories they told. The temples of Greece were not just places of worship but also served as cultural centers where philosophers like Socrates and Plato would engage in dialogue. Similarly, Roman buildings like the Forum were the heart of civic life, where politics, commerce, and social gatherings took place.As I delved deeper into the subject, I began to appreciate the influence of Greek and Roman architecture on the world around us. The principles of classical architecture have been adopted and adapted in various forms across different cultures and time periods. From the neoclassical buildings of Washington D.C. to the modernist structures that incorporate classical elements, the legacy of these ancient styles is still very much alive.Moreover, the study of these architectural styles has taught me about the importance of context and adaptation. The Greeks and Romans didnt just build for the sake of building they built to meet the needs of their societies. Whether it was the need for a place of worship, a space for public gatherings, or a structure to showcase their power and wealth, their buildings were designed with a purpose.In conclusion, the architectural art of ancient Greece and Rome is more than just a study of old buildings its a window into the past that allows us to understand the values, beliefs, and aspirations of these ancient societies. Its a testament to the enduring power of art and design to shape our world and influence our lives. As I continue to explore this fascinating subject, I am constantly reminded of the interconnectedness of history, culture, and the human spirit.。
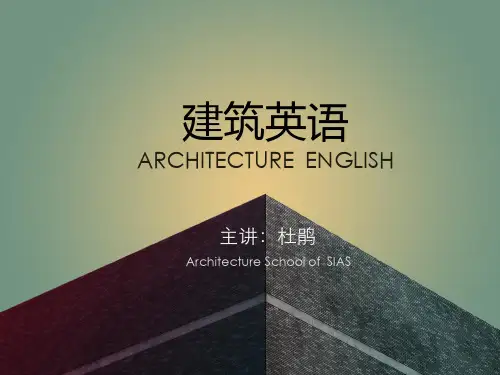
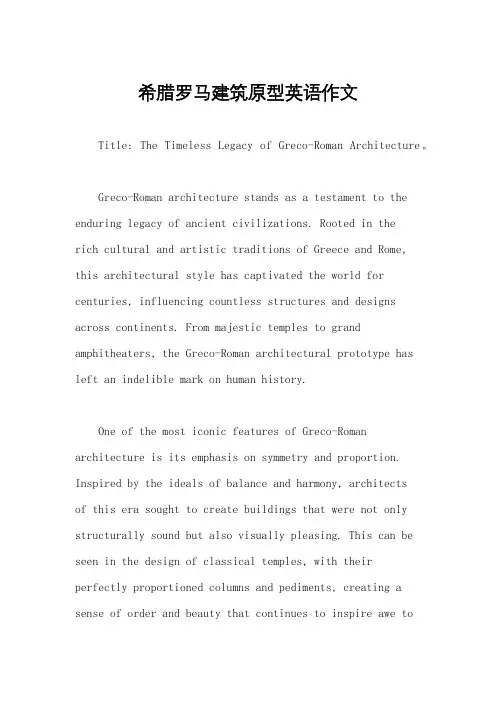
希腊罗马建筑原型英语作文Title: The Timeless Legacy of Greco-Roman Architecture。
Greco-Roman architecture stands as a testament to the enduring legacy of ancient civilizations. Rooted in therich cultural and artistic traditions of Greece and Rome, this architectural style has captivated the world for centuries, influencing countless structures and designs across continents. From majestic temples to grand amphitheaters, the Greco-Roman architectural prototype has left an indelible mark on human history.One of the most iconic features of Greco-Roman architecture is its emphasis on symmetry and proportion. Inspired by the ideals of balance and harmony, architectsof this era sought to create buildings that were not only structurally sound but also visually pleasing. This can be seen in the design of classical temples, with theirperfectly proportioned columns and pediments, creating a sense of order and beauty that continues to inspire awe tothis day.The Doric, Ionic, and Corinthian orders, each with its own distinctive features, became the cornerstone of Greco-Roman architecture. The Doric order, characterized by its simple, sturdy columns topped with plain capitals, was favored for its strength and solidity. The Ionic order, with its more slender columns adorned with scroll-like capitals, exuded a sense of elegance and refinement. Meanwhile, the Corinthian order, known for its intricately decorated capitals adorned with acanthus leaves, symbolized opulence and grandeur.The legacy of Greco-Roman architecture extends far beyond the temples and civic buildings of antiquity. Its influence can be seen in some of the most iconic structures in the world, from the United States Capitol building in Washington, D.C. to the British Museum in London. Even modern skyscrapers often incorporate elements of classical architecture, paying homage to the timeless beauty and sophistication of the ancient world.Moreover, Greco-Roman architecture played a significant role in shaping the cultural and intellectual landscape of Western civilization. The design of ancient theaters and amphitheaters, such as the Theater of Epidaurus and the Colosseum, not only provided venues for entertainment but also facilitated communal gatherings and civic engagement. These spaces served as the backdrop for the performance of plays, the staging of gladiatorial contests, and the deliberation of political matters, reflecting the valuesand aspirations of the societies that built them.In addition to its aesthetic and cultural significance, Greco-Roman architecture also had practical implicationsfor urban planning and engineering. The development of advanced construction techniques, such as the use of arches, vaults, and domes, allowed for the construction of larger and more complex buildings. This innovation paved the wayfor the creation of vast aqueducts, bridges, and infrastructure projects that facilitated trade, communication, and the movement of people throughout the ancient world.Despite the passage of millennia, the legacy of Greco-Roman architecture continues to inspire architects, artists, and scholars around the globe. Its timeless beauty and enduring influence serve as a reminder of the achievementsof ancient civilizations and the power of human creativityto transcend the bounds of time and space. As we marvel at the majestic temples of Athens, the grandeur of the Roman Forum, and the elegance of the Pantheon, we are reminded of the remarkable ingenuity and artistic vision of those who came before us.In conclusion, Greco-Roman architecture remains ashining example of the artistic and cultural achievementsof ancient civilizations. Its influence can be seen in the architecture of the past, the present, and undoubtedly, the future. As we continue to study, preserve, and celebratethe architectural wonders of antiquity, we pay tribute tothe enduring legacy of Greco-Roman civilization and its timeless contributions to the world.。
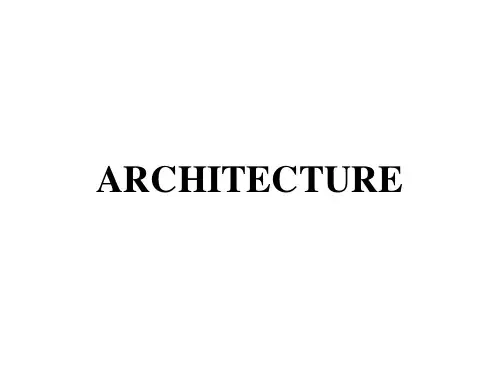
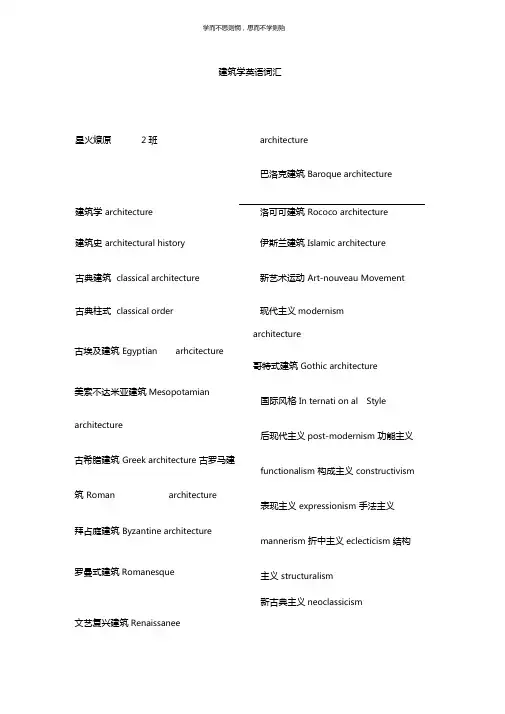
建筑学英语词汇星火燎原2班architecture巴洛克建筑Baroque architecture 建筑学architecture 洛可可建筑Rococo architecture建筑史architectural history 伊斯兰建筑Islamic architecture古典建筑classical architecture 新艺术运动Art-nouveau Movement 古典柱式classical order 现代主义modernism古埃及建筑Egyptian arhcitecture 美索不达米亚建筑Mesopotamian architecture古希腊建筑Greek architecture 古罗马建筑Roman architecture拜占庭建筑Byzantine architecture罗曼式建筑Romanesque architecture哥特式建筑Gothic architecture国际风格In ternati on al Style后现代主义post-modernism 功能主义functionalism 构成主义constructivism 表现主义expressionism 手法主义mannerism 折中主义eclecticism 结构主义structuralism新古典主义neoclassicism文艺复兴建筑Renaissanee复古主义revivalism民族风格 nationalstyle新理性主义neorationalism批判地方主义 critical regionalism解构主义 dec on struct ion反构成主义 dec on structivismimpleme ntati on城市规划管理city planningman ageme nt, city pla nning admi nistrati on城市评价urba n evaluati on技术经济论证tech no-ec ono micappraisal粗野主义brutalism城市发展战略strategy for urban文脉主义 contextualism growth, urban developme nt strategy新陈代谢主义metabolism城市职能city fun ction高技术建筑 hightech architecture 城市性质desig nated fun ctio nof乡土建筑 vernaculararchitecture城市规模city size有机建筑 organic architecture控制性详细规划control detailed城市人口 urba n populati on非农业人口non-farmi ng修建设计con structi on desig ncitypla nningpopulati on人口结构population structure 又称“人群众参与public participati on口构成”城市规划实施city pla nning就业人口employed population就业率employment rate 基本人口basic population 服务人口service population 被抚养人口depe ndent populati on 年龄结构age structure 性别结构sex structure 职业结构occupation structure 常住人口permanent population 暂住人口temporary population 流动人口floating population, fluid populati on 人口增长population growth 人口增长率population growth rate 人口自然增长率natural growth rate 出生率birth rate 死亡率death rate人口迁移增长population growth from migrati on人口百岁图age pyramid 城市人口分布population distribution 城市人口流动migration and immigratio n of urba n populatio n 日间人口day-time population夜间人口night population城市人口预测population projection, populati on estimat ing城市人口规模size of urban populati on劳动平衡labour force balanee城市用地urban land城市规划区city planning area居住用地reside ntial la nd公共设施用地land for public facilities生育率fertility rate 工业用地in dustrial la nd仓储用地land for warehouses对外交通用地land for externaltran sport道路用地land for roads广场用地land for squares市政公用设施用地land for utilities特殊用地land for special use保留地reservation area 又称“预留地”水域water area林地wood land闲置地vaca nt la nd又称“空地”城市用地选择selection of urban land 土地利用规划land use planning土地利用模型land use model用地平衡land use balanee城市气候urban climate 污染系数pollution coefficient风向频率wi nd directi on freque ncy 风玫瑰图wi nd directi on diagram, rose diagram of wi nd directi on热岛效应heat island effect微气候microclimate城市功能分区functional zoning for urba n land use工业区in dustrial area居住区residential area商业区commercial area文教区cultural and educational area 商务办公区bus in ess area仓库区warehouse area综合区mixed use area,comprehe nsive area中心商务区cen tral bus in ess district, CBD市中心商业区downtown公共汽车bus无轨电车trolleybus有轨电车tram, trolley出租汽车taxi城市道路系统urban road system 道路网road network主干路arterial road城市设计urban design, civic design 城市形式urban form城市结构urban structure城市肌理urban tissue城市布局urban layout城市空间urban space旷地open space又称“开放空间”连续空间continuous space活动空间activity space城市形象city image城市艺术civic art简支板suspended slab 嵌固板fixed-edge slab 单向板one-way slab 双向板two-way slab 肋形板ribbed slab井字形梁板groined slab 承重墙load bearing wall 桁架truss框架framework排架bent frame刚架(刚构)rigid frame 桩pile板桩sheet pile结构structure城市景观cityscape, urban Iandscape 基础foundation地基foundation soil 独、立基础s in gle foot ing木结构timber structure 联合基础comb ined foot ing 拱结构arch structure 条形基础strip foun dati on 钢结构steel structure 壳体基础shell foun dati on 砌体结构masonry structure 箱形基础box foun dati on 混凝土(砼)结构con crete structure 筏形基础raft foun dati on 混合结构mixed structure 桩基础pile foundation板柱结构slab-column system 沉箱基础caiss on foun dati on框架结构frame structure 初步设计prelim inary desig n 折板结构folded-plate structure 施工设计final desig n壳体结构shell structure 详图设计detail desig n充气结构pneumatic structure 图纸drawing拉膜结构tensile structure 平面图plan筒体结构tube structure 立面图elevation悬挂结构suspended structure 东立面图east elevati on扩展(扩大)基础spread foun dati on 南立面图south elevati on刚性基础rigid foundation 西立面图west elevati on北立面图north elevation 横咅面cross section 纵剖面longitudinal section 轴测图isometric view 施工图working drawing 总体规划图master pla n。
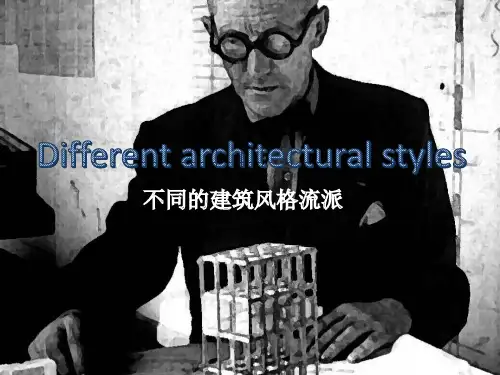
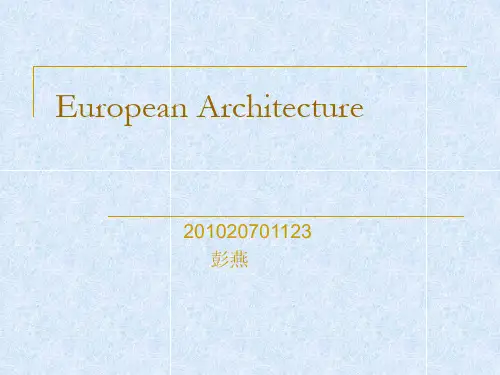
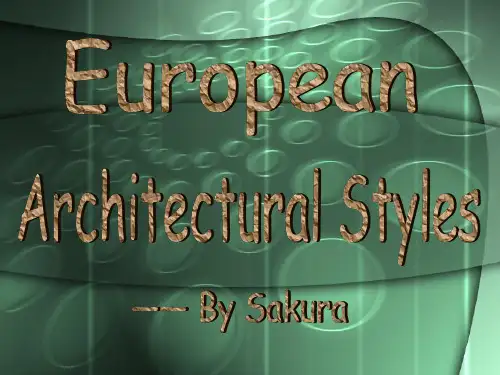
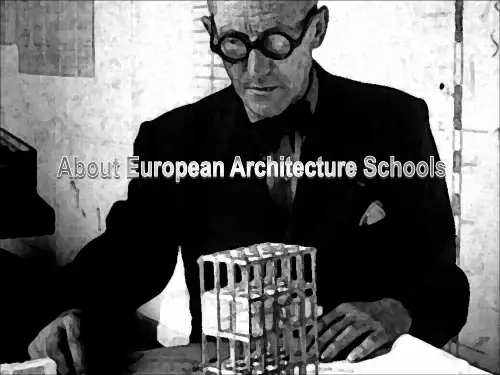
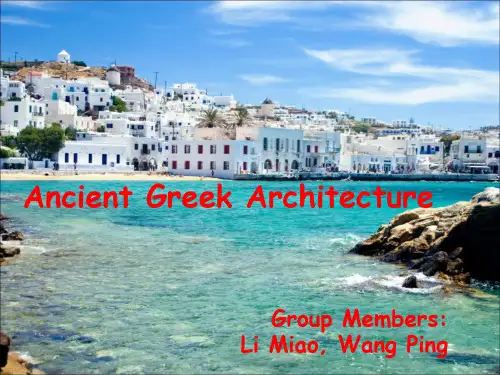
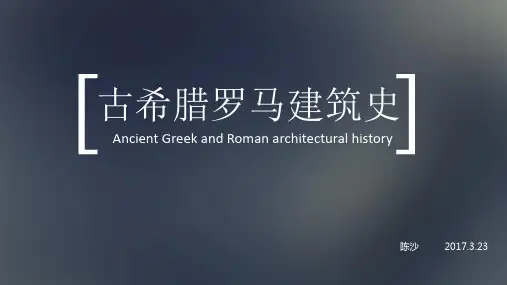
希腊罗马建筑英语作文Ancient Greece and Rome were the cradles of Western civilization, and their architectural marvels stand as testaments to their ingenuity and creativity. The grandeur of these structures is not just in their size, but in the harmony and proportion that define their design.Greek architecture is characterized by its use of columns, which come in three distinct orders: Doric, Ionic, and Corinthian. The Parthenon, for instance, is a prime exampleof Doric architecture, with its sturdy columns supporting a temple dedicated to the goddess Athena.Roman architecture took Greek designs a step further, incorporating arches, domes, and vaults into their structures. The Colosseum in Rome is a monumental achievement, showcasing the Romans' mastery of these new techniques, which allowedfor the construction of vast, open spaces.The Pantheon, another Roman architectural gem, is renowned for its massive dome, which was the largest of its kind for over a thousand years. Its oculus, or central opening, allows natural light to flood the interior, creating a divine atmosphere.Both Greek and Roman architecture emphasize theimportance of public spaces. The agora in Greece and theforum in Rome were central to civic life, serving asmarketplaces, meeting places, and venues for political discourse.The legacy of Greek and Roman architecture is not only seen in the ruins that still stand today but also in the influence they have had on subsequent architectural styles. From Renaissance to Neoclassical, their principles of symmetry, balance, and proportion continue to inspire architects around the world.In conclusion, the architectural achievements of ancient Greece and Rome are a testament to the enduring power of human creativity and the desire to create spaces that are both functional and awe-inspiring. Their structures continue to captivate us, inviting us to explore the depths of our shared cultural heritage.。