(中英)天津奥体中心介绍PPT课件
- 格式:ppt
- 大小:3.96 MB
- 文档页数:14

外形篇4960块玻璃营造水滴效果天津奥体中心的设计以生命之源——水为主题,体育场馆临水而建、四面环水,天津奥林匹克中心体育场、天津奥林匹克水上中心及已建成的天津体育馆宛如三颗晶莹的水滴,以不同的姿态点缀在人工湖之中,形态优美,动感十足。
“水滴”最重要的组成部分就是天津奥林匹克中心体育场,体育场南北长380米,东西长270米,标高53米,占地约7.8公顷,建筑面积约15.8万平方米。
在体育场C入口方向,有两块供球员训练的外场场地,其中一块场地已经铺好了草皮和塑胶跑道,中国女足上周就是在这块紧挨着内场的场地上进行了训练。
女足世界杯期间,这块场地将提供给其他球队进行训练,而另一块外场场地则会在2008年北京奥运会之前投入使用。
体育场的“皮肤”由阳光板、金属和玻璃板等主要材料制成,记者通过工作人员了解到,体育场的屋面面积达到了7万多平方米,这在国内体育场馆的建设中非常罕见。
体育场的屋面总共安装了4960块透明玻璃,为了营造水滴的外形效果,每块玻璃都是不规则的,尺寸也各不相同。
其中,最高一圈玻璃的安装位置距离地面有30米高,每一块玻璃都需要4个人在高空中进行安装。
由于屋面的每条曲线都是圆弧,因此安装玻璃的施工难度非常大。
球场篇二楼:打造“球迷餐饮一条街”体育场共有A、B、C、D四个球迷入口,每个入口都有相应的VIP运动员通道。
目前,入口前都已立起指示牌,指引球迷按照正确路线进入体育场看台。
据了解,从A、B、C、D四个入口都可以直接进入体育场二楼,这里是体育场的主体核心区域。
记者选择从C入口进入二楼。
据了解,体育场建设之初,设计者就预想把二楼打造成“球迷餐饮一条街”,使之成为集餐饮、娱乐、休闲为一体的综合功能区。
比赛期间,球迷不但可以在这里看球、进餐,还可以选择多种娱乐、休闲方式,比如健身、上网、打台球、打保龄球等,这些高档的娱乐设施也是体育场的一大亮点。
此外,设计者还为新闻工作者在二楼专门设立了600平方米独立的休闲娱乐大厅,让他们在进行新闻报道的闲暇之余放松身心,调整状态。

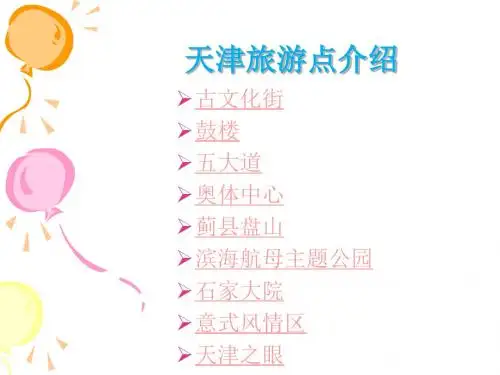
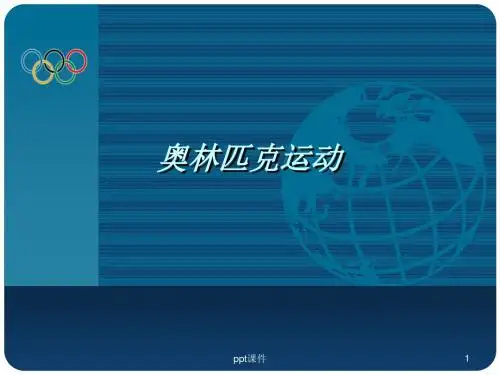


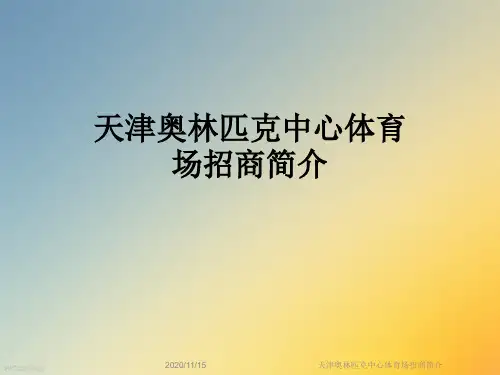
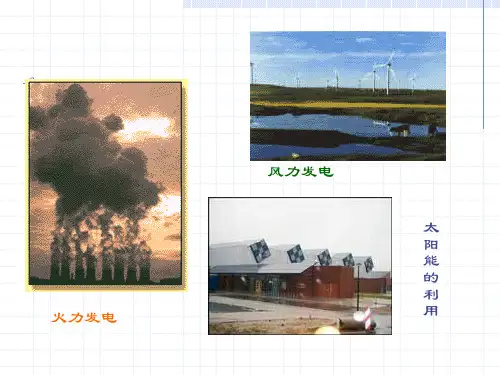

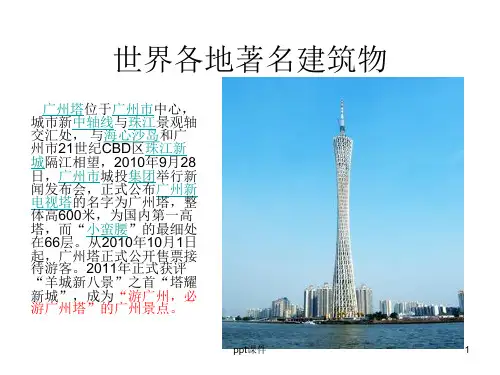

奥运场馆介绍:天津奥林匹克中心体育场天津奥林匹克中心体育场 Tianjin Olympic Center StadiumLocation: TianjinCompetition: Football PreliminariesCategory: New Competition Venue (under construction)TianjinKnown as "Diamond of the Bohai Gulf", Tianjin is the gateway to the Chinese capital Beijing. With a population of more than 10 million, it is one of the country's biggest industrial centers and one of the key ports. Tianjin's annual average temperature is 12.2 degrees Celsius (-4 degrees Celsius in January and 26.8 degrees Celsius in July).Tianjin Olympic Center StadiumServing as one of the Football venues, the Tianjin Olympic Center Stadium covers 78,000 square meters, with a seating capacity of 60, 000. The project went into construction in August 2003 and is due for completion in 2006. Designed by AXS SAWTO Inc. (Japan), the project fully reflects the three Olympic concepts -- "Green Olympics," "High-tech Olympics," and "People's Olympics."The six-floor stadium, with a length, width, and height of 380, 270, and 53 meters, respectively, can meet the standards of staging international football games and athletics. Along with such affiliated facilities as big marketplace, exhibition hall, conference room, and gym, the stadium is also able to provide the public with space for entertaining, exercising, and shopping.The ground floor of the stadium includes a 22,670 square meter indoor parking lot, a 3,460 sq. m. exhibition hall, a 6,400 sq. m. dining room, a 5,930 sq. m. health care center, and a 4,010 sq. m. section for both athletes and referees.The franchised stores, the health care center, and the international convention center on the first floor cover an area of 3,840, 130, and 85 sq. m., respectively.The second floor contains a 4,320 sq. m. sports and exercise hall, an 85 sq. m. international convention center, and a 130 sq. m. health care center.There is a 4,166 sq. m. box, a 3,030 sq. m. international convention center, and a 1,440 sq. m. health care center on the third floor, while there is a 345 sq. m. international convention center, and a 1,300 sq. m. health care center on the fourth floor.The spectator stand, the 8+1 racetrack, the training field, and the turf field cover 34,740 sq. m., 4,560 sq. m., 20,000 sq. m., and 7,680 sq. m., respectively.The Olympic Center Stadium is able to accommodate up to 80,000 people, including 500 of the platform and 300 of the press box.The Olympic CenterThe Tianjin Olympic Center is situated to the southwest of the city's downtown area. Covering a total of 966,000 sq. m., the Center is divided into three sections -- the competition section, the comprehensive section, and the accommodation section -- with an investment of 880 million US dollars.The competition section, the comprehensive section, and the accommodation section occupy an area of 453,000 sq. m., 280,000 sq. m., and 233,000 sq. m.,separately.The competition section consists of a grand stadium, an aquatic sports Center, an international sports exchange center, and an existing Tianjin sports indoor stadium.2008北京奥运会足球预赛天津分赛场--天津奥林匹克中心体育场。