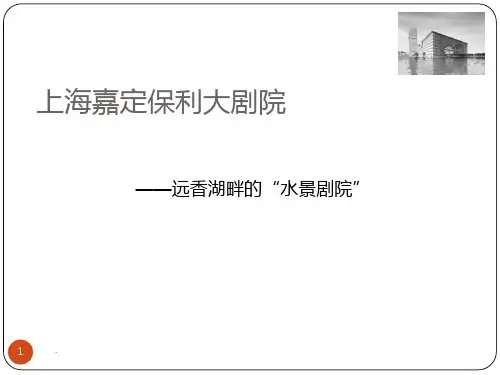上海嘉定保利大剧院 ppt课件
- 格式:ppt
- 大小:10.21 MB
- 文档页数:25
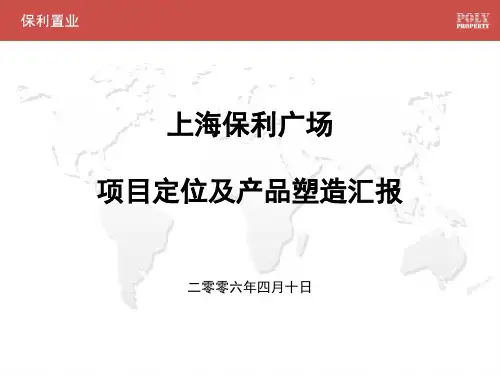
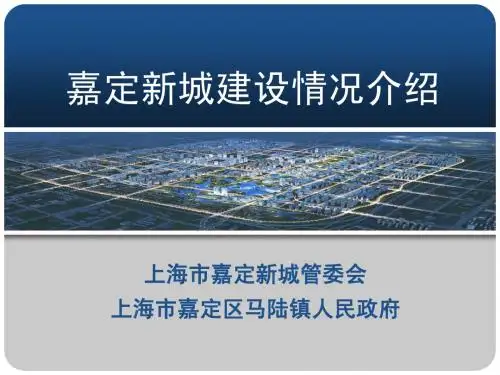
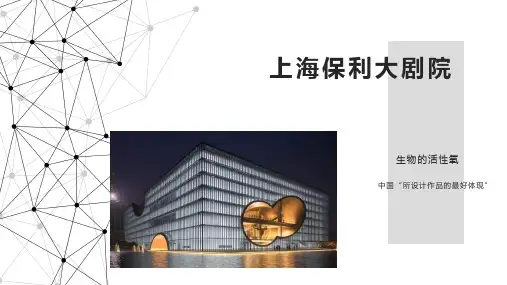
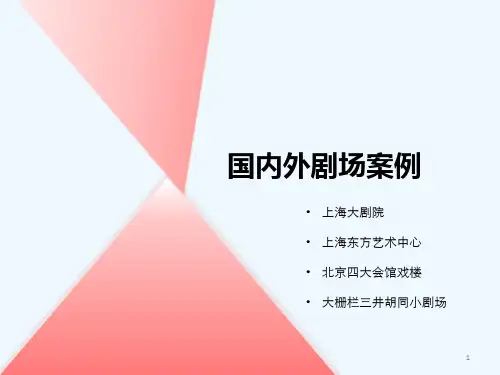
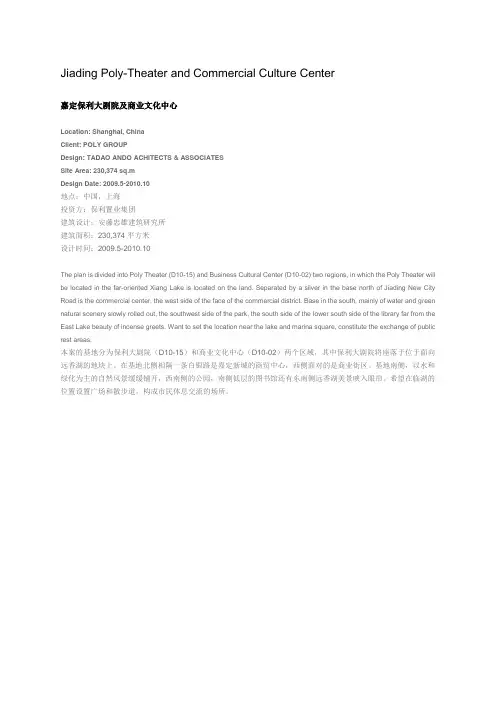
Jiading Poly-Theater and Commercial Culture Center嘉定保利大剧院及商业文化中心Location: Shanghai, ChinaClient: POLY GROUPDesign: TADAO ANDO ACHITECTS & ASSOCIATESSite Area: 230,374 sq.mDesign Date: 2009.5-2010.10地点:中国,上海投资方:保利置业集团建筑设计:安藤忠雄建筑研究所建筑面积:230,374平方米设计时间:2009.5-2010.10The plan is divided into Poly Theater (D10-15) and Business Cultural Center (D10-02) two regions, in which the Poly Theater will be located in the far-oriented Xiang Lake is located on the land. Separated by a silver in the base north of Jiading New City Road is the commercial center, the west side of the face of the commercial district. Base in the south, mainly of water and green natural scenery slowly rolled out, the southwest side of the park, the south side of the lower south side of the library far from the East Lake beauty of incense greets. Want to set the location near the lake and marina square, constitute the exchange of public rest areas.本案的基地分为保利大剧院(D10-15)和商业文化中心(D10-02)两个区域,其中保利大剧院将座落于位于面向远香湖的地块上。


