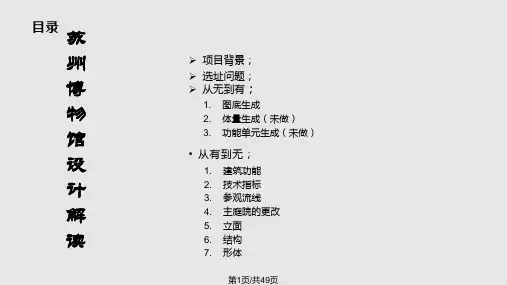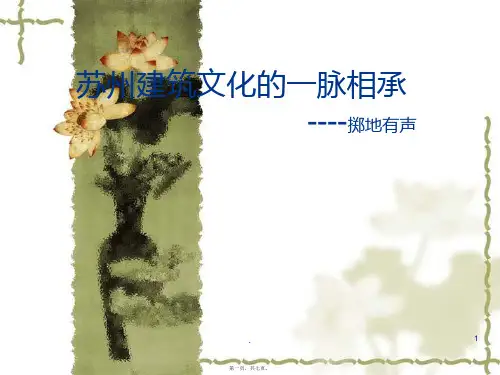苏州文化艺术中心28页PPT
- 格式:ppt
- 大小:2.93 MB
- 文档页数:14
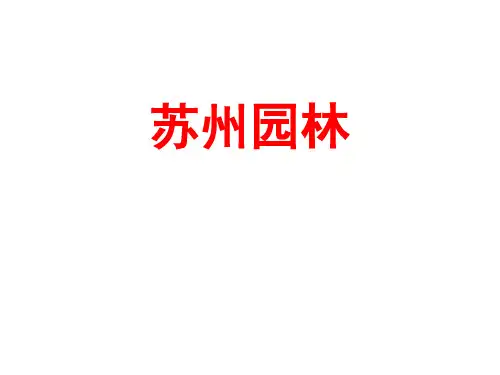
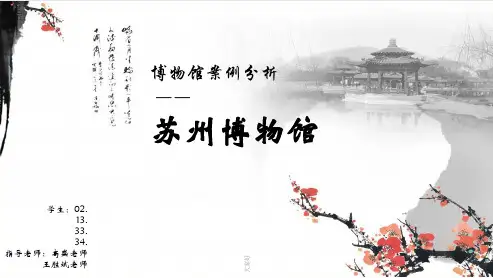
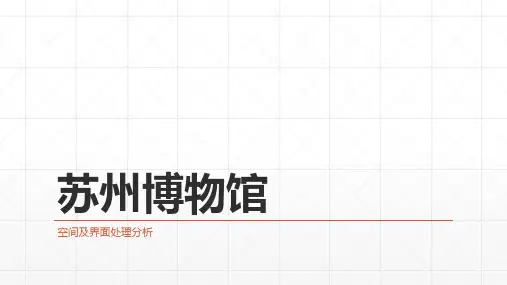

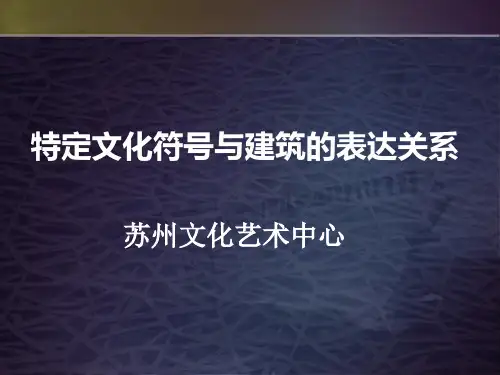
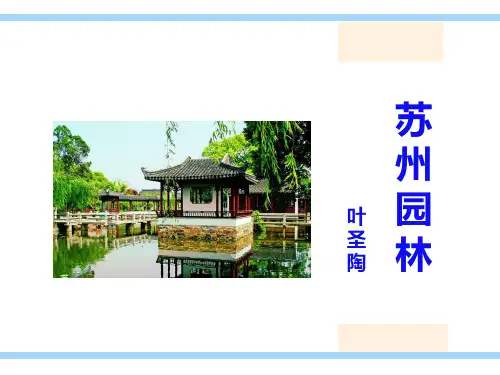
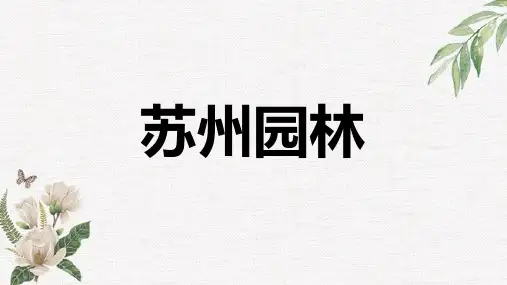
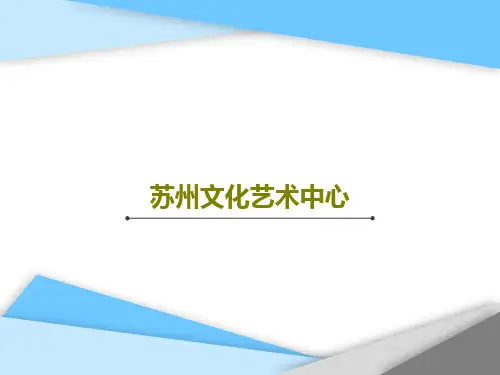

苏州文化艺术中心概念文档第一篇:苏州文化艺术中心概念文档苏州文化艺术中心(三馆)设计摘要本设计为一个20米以下的低层文化艺术中心,是以一个小型的观演场所为核心,融市民业余活动、博览展示、教育研修、娱乐、商务、办公等功能于一体的文化建筑综合体。
它位于苏州古城区,地形独特。
本设计主要培养我们对观演类和博览类建筑的认识和控制能力。
在做设计的时候,结合地形和环境特征,主要从以下几个方面进行思考和实践:城市的维度,建筑流线和空间之间的关系,建筑表皮,相应的技术,以及国家建筑规范。
在这次的设计训练中,我对建筑,尤其是观演类和博览类建筑,有了更加深刻的认识。
关键词低层流线空间表皮技术Suzhou Cultural Arts Center(c Hall)designAbstractThe design for a 20-m culture and art center is a small place as the core concept of speech, into the public leisure-time activities, Expo show, education, training, entertainment, business, office functions, such as the construction of cultural complex.It is located in the ancient city of Suzhou area, geological features.The main design concept for our speech on the type of class and Expo understanding of architecture and control.When doing the design, combined with the characteristics of the terrain and the environment, mainly from the following aspects to think and practice: the dimension of the city, architecture and space streamline the relationship between the building skin, the corresponding technology, and national building codes.In the design of training, I am building, especially in view of his class and category Expo building, a more profoundunderstanding.Keywordslow building, city,circumfluence, space, surface, technique1绪论本设计位于苏州桃花坞地区,该项目共占地22404平方米。
