毕业论文--建筑结构设计毕业论文.pptx
- 格式:pptx
- 大小:2.22 MB
- 文档页数:93

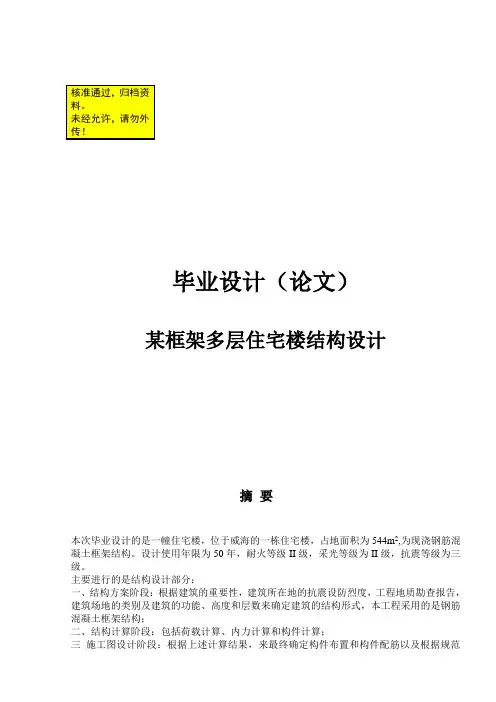
毕业设计(论文)某框架多层住宅楼结构设计摘要本次毕业设计的是一幢住宅楼,位于威海的一栋住宅楼,占地面积为544m2,为现浇钢筋混凝土框架结构。
设计使用年限为50年,耐火等级II级,采光等级为II级,抗震等级为三级。
主要进行的是结构设计部分:一、结构方案阶段:根据建筑的重要性,建筑所在地的抗震设防烈度,工程地质勘查报告,建筑场地的类别及建筑的功能、高度和层数来确定建筑的结构形式,本工程采用的是钢筋混凝土框架结构;二、结构计算阶段:包括荷载计算、内力计算和构件计算;三施工图设计阶段:根据上述计算结果,来最终确定构件布置和构件配筋以及根据规范的要求来确定结构构件的构造措施。
关键词:多层住宅;钢筋混凝土框架;截面设计ABSTRACTThe graduation design is a residential building,The size of544 m2Cast-in-place reinforced concrete frame structure,Design life of 50 years,Refractory grade II The stage of the structural design can be divided into three stages on the whole:1. Structural scheme stage: According to the importance of the building, providing fortification against earthquakes in the earthquake intensity, the geologic prospect report of the project of the building site, classification and height and storey of the building of the building field are counted to confirm the structural form of architecture, what this project is adopted is frame structure;2. Calculate stage in structure: Including loading and calculating, the internal force is calculated and calculated with the component;3. Construction drawings design phase: According to described above result of calculation, come, confirm component assign with component mixing muscling and coming, confirming structural structure measuring of component according to the request of norm finally.Keyword: Multi-storey residential;Reinforced concrete frame;Section design目录第一章建筑设计总说明 (1)1.项目概况 (1)1.1.建筑名称 (1)1.2.建设地点: (1)1.3.住宅设计思路 (1)1.4.建筑层数 (2)1.5.建筑面积 (2)1.6.套内基本要求: (2)1.7.结构形式 (3)1.8.自然条件及工程地址情况 (3)1.9.地质条件及地理情况 (3)1.10.技术经济条件 (4)1.11、室外环境 (4)2.建筑布置 (5)2.1.建筑总平面布置 (5)2.2.建筑平面设计 (6)2.3.建筑立面设计说明: (7)2.4.户型设计 (8)2.5.楼梯设置 (9)3.屋面、楼面、墙体作法及保温、隔热、隔音考虑 (9)3.1.屋顶做法 (9)3.2.楼地面做法 (10)3.3.墙体与门窗 (11)3.4.外墙面做法 (11)3.5.内墙面做法 (11)3.6.防噪声措施 (12)3.7.有水侵蚀的房间处理 (12)3.8.混凝土散水做法 (12)3.9.注意事项 (13)4.设计所采用的主要法规和标准 (13)第二章结构体系的选择与确定 (14)2.1.结构形式: (14)2.2.结构体系: (14)2.3.柱网布置及构件初定 (15)2.4.基本假定与计算简图 (16)2.4.1.基本假定 (16)2.4.2.计算简图 (16)2.5.荷载计算 (16)2.6.内力计算及组合 (16)2.7.基础的考虑 (17)第三章结构设计计算书 (18)3.1结构布置及计算简图及初步确定梁、柱、板截面尺寸 (18)3.1.1材料 (18)3.1.2框架梁截面尺寸 (18)3.1.3框架柱截面尺寸 (19)3.1.4板截面尺寸 (20)3.2重力荷载的计算 (20)3.2.1屋面及楼面的永久荷载标准值 (20)3.2.2楼面及屋面可变荷载的标准值 (20)3.2.3构件的自重计算 (20)3.2.4重力荷载的代表值 (21)3.3框架侧移刚度的计算 (22)3.4横向水平荷载作用下框架结构的内力和侧移的计算 (24)3.4.1.横向自振周期计算 (24)3.4.2.水平地震作用及楼层地震剪力的计算 (24)3.4.3.水平地震作用下的位移验算 (25)3.4.4.横向风荷载作用下框架结构内力和侧移计算 (27)3.4.5.风荷载作用下的水平位移的验算 (29)3.4.6.风荷载作用下框架结构内力的计算 (30)3.4.7.各柱的反弯点位置、剪力柱端弯矩计算 (30)3.5竖向荷载作用下框架结构的内力计算 (32)3.5.1.计算单元 (32)3.5.2.荷载的计算 (32)3.5.3.内力的计算 (34)3.5.4.恒荷载作用下的结构内力分析 (35)3.5.活荷载作用下的结构内力分析 (38)3.6内力组合 (42)3.6.1 框架梁的内力组合 (42)3.6.2 框架柱的内力组合 (46)3.7梁、柱、板的配筋计算 (58)3.7.1梁正截面受弯承载力的计算 (58)3.7.2梁斜截面受剪承载力计算 (60)3.7.4梁的挠度和裂缝验算 (61)3.7.5 框架柱配筋截面的设计 (62)3.7.6柱正截面承载力的计算 (63)3.7.7柱斜截面承载力的计算 (67)3.7.8板的配筋计算 (68)3.8基础的设计 (71)3.8.1 确定A柱基础底面面积 (71)3.8.2 A柱基础高度计算 (72)3.8.3 A柱基础底板配筋的计算 (72)3.8.4确定B柱基础底面面积 (73)3.8.5 B柱基础高度计算 (74)3.8.6 B柱基础底板配筋的计算 (74)3.9楼梯的设计 (75)3.9.1 梯段板的计算 (75)3.9.2 平台板的计算 (77)3.9.3 平台梁的计算 (78)3.10砌体 (79)3.10.2.确定结构构造方案和计算方案: (80)3.10.3.最不利墙体的选择 (80)3.10.4.荷载计算 (80)3.10.5.内力计算 (83)3.10.6.墙体承载力计算 (84)4.钢筋混凝土框架、剪力墙、砌体的比较 (85)5.主要参考文献资料: (86)结束语 (87)第一章建筑设计总说明1.项目概况1.1.建筑名称碧海雅居小区多层住宅,整个小区占地3.8公顷,有9幢住宅楼,建筑面积4.27万平方米。
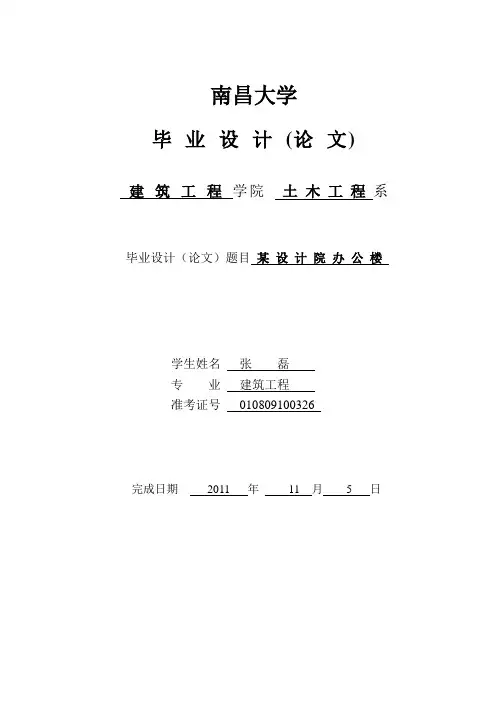
南昌大学毕业设计(论文)建筑工程学院土木工程系毕业设计(论文)题目某设计院办公楼学生姓名张磊专业建筑工程准考证号010*********完成日期2011 年11 月 5 日设计摘要本设计为某单位综合办公楼,建筑面积为4388.93平方米,本工程为四层钢筋混凝土框架结构,建筑物总高度为15.40m,层高为3.6m。
建筑物防火等级为二级,抗震设防烈度为7度,抗震等级为三级。
经过比较,本工程选用横向、纵向梁承重。
在进行结构设计时,按横、纵向框架进行分析,内力计算考虑了以下三种荷载作用,即与水平地震荷载组合的等效重力荷载作用下的内力、水平地震荷载作用下的内力计算和恒载与活载作用下的内力。
进行截面抗震设计时,遵循的设计原则是:“强柱弱梁,强剪弱弯,强节点强锚固”,且满足构造要求。
Design AbstractThe graduation project is a lab building .The total area of architectural is about 4388.93m², this enginer is a four-layers masonry in-full frame, it is 15.40m high,Layer1~4,3.6m.The degree of fire resistant the building is three stage, and the anti-seismic garrison is 7stage.After compared, the weight is assumed by the across wise and longitude frame. Bingcalculting the structure ,the structure is lacked as wise and frame system and analysised ,and we consider the action come from three loads ,which are horizontal earthquake load ,dead and live load , and equal effect gravity load compose of horizontal earthquake load.Considering the design of cross-section anti-seismic ,we adhere to the desion principle is “stranger column and weaker beam, stranger shear force and weaker bending, stranger anchorage” , and the crossing-section must meet the demand of construction.第一篇建筑设计说明一、设计资料:设计题目:某设计院办公楼设计原始依据(资料):(一)自然条件1. 工程地质条件:Ⅱ类场地2. 抗震设防:7度3. 防火等级:Ⅱ级4. 建筑物类型:乙类5. 基本风压:W0=0.5KN/m2。


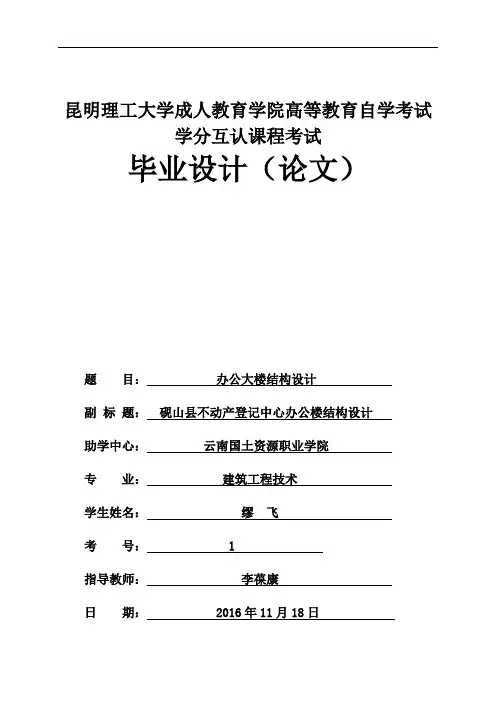
昆明理工大学成人教育学院高等教育自学考试学分互认课程考试毕业设计(论文)题目:办公大楼结构设计副标题:砚山县不动产登记中心办公楼结构设计助学中心:云南国土资源职业学院专业:建筑工程技术学生姓名:缪飞考号: 1指导教师:李葆康日期: 2016年11月18日摘要本设计为砚山县不动产登记中心办公楼。
占地面积691㎡,建筑面积4147㎡。
主要进行建筑方案设计、结构设计及框架结构设计。
采用框架结构,主体为六层,上人屋面顶棚一层。
本地区抗震设防烈度为7级,场地类别为II类场地,基本风压0.40KN/M。
楼﹑屋盖均采用现浇钢筋混凝土结构。
建筑方案设计主要根据任务书要求,结合建筑物使用功能,防火疏散要求及建筑人性化进行建筑方案设计。
一、进行功能分区;二、进行空间组合;三、绘制建筑施工图。
结构设计简而言之就是用结构语言来表达所要表达的东西。
结构语言就是从建筑及其它专业图纸中所提炼简化出来的结构元素,包括基础、墙、柱、梁、板、楼梯、大样细部图等等。
然后用这些结构元素来构成建筑物或构筑物的结构体系,包括竖向和水平的承重及抗力体系,再把各种情况产生的荷载以最简洁的方式传递至基础。
在结构设计中,我根据经验、公式先进行梁、板、柱的截面尺寸估算,再查相关规范确定恒荷载、活荷载、风荷载、地震作用。
通过二次弯矩分配法、D值法、底部剪力法进行相关荷载的计算,确定最不利组合,确定现浇板、框架梁、柱可能出现的最大内力,从而进行截面验算和配筋计算。
关键词:建筑方案设计、结构设计、框架结构前言毕业设计是大学本科教育培养目标实现的重要步骤,是毕业前的综合学习阶段,是深化、拓宽、综合教学成果的重要过程,是对大学期间所学专业知识的全面总结。
本次设计使理论和实际很好的结合起来,提高了我们分析、解决工程实际问题的能力。
培养了我们严谨、求实的科学态度和认真细致和吃苦耐劳的工作作风,为以后更好的工作和学习奠定了坚实的基础。
在毕业设计期间,我重新温习了《房屋建筑学》、《钢筋混凝土结构设计原理》、《钢筋混凝土结构设计》、《结构力学》、《建筑结构抗震设计》、《高层建筑结构设计》、《基础工程》、《工程估价》、《施工组织设计》等课本知识,并查阅了《建筑设计防火规范》、《民用建筑通则》、《建筑抗震设计规范》、《混凝土结构设计规范》、《建筑结构荷载规范》、《建筑地基基础设计规范》、《全国建筑安装工程统一劳动定额》等国家现行规范和标准。
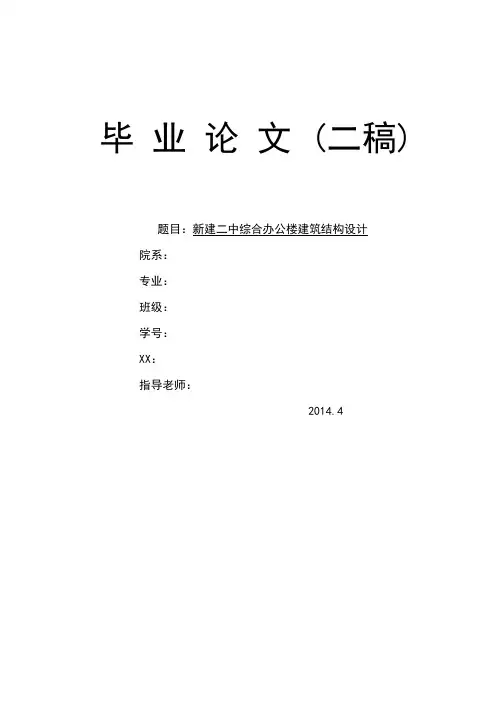
毕业论文 (二稿)题目:新建二中综合办公楼建筑结构设计院系:专业:班级:学号:XX:指导老师:2014.4摘要本设计是一幢七层钢筋混凝土框架结构办公楼的设计,设计内容包括:建筑设计和结构设计两部分。
结构设计是在建筑物初步设计的基础上确定结构方案;选择合理的结构体系;进行结构布置,并初步估算,确定结构构件尺寸,进行结构计算。
本设计主要对结构方案中横向第4榀框架进行了结构设计。
在确定框架平面布置方式之后,首先进行了层间荷载标准值的计算,接着采用二次弯距分配法计算得出竖向恒荷载和活荷载作用下的结构内力。
然后,利用D值法求出在水平风荷载作用下的结构内力(弯矩、剪力、轴力)。
其次,对各种情况下的内力进行了组合,选取最安全的结果进行框架梁、框架柱截面的配筋计算。
然后,对板、楼梯、基础的结构进行了设计。
最后,利用PKPM和CAD软件绘制了框架结构的施工图。
【关键词】:框架结构,抗震设计,荷载设计,二次弯距分配法,独立基础,结构配筋AbstractThis design is an seven layer of reinforced concrete frame structure dormitory ;It includes two parts-architecture design and structure design.In the structure design,determine the structure design based on architecture first design.Select the right structure type.Precede structure arrangement and sizes of structure components to calculate.The 4th horizontal frame structure is designed in this design. After determining the frame layouts, the standard values of loads acting on the structure are calculated firstly. Then the internal forces of the structure caused by vertical constant load and live load are calculated by Secondary bending moment distribution method. Then, the structural internal forces (moment, shear force and axial force).due to horizontal wind load is calculated by using a D value method. Secondly, the internal forces under various circumstances are combined. The security results are selected to calculate the reinforcement of frame beams and frame column. Then, the structure of the independent footing is designed. Finally, the shop drawing of the frame structure is drawn by PKPM and CAD software.Key words:Frame structure,Seismic Design,Load Calculation,Secondary bending moment distribution method,Independent footing,Structure Reinforced目录第一章设计资料 (4)1.1工程概况 (4)1.2地质水文条件 (4)1.3气象条件 (5)1.4材料使用 (5)1.5荷载资料 (5)1.6门窗 (6)第二章结构设计 (7)2.1 结构选型和布置 (7)2.2 框架的计算简图 (10)第三章荷载计算 (15)3.1荷载计算 (15)第四章内力计算 (24)4.1恒载作用下的框架内力 (24)4.2 活载作用的框架内力计算 (30)4.4 风荷载作用下的位移、内力计算 (35)4.5 地震作用下横向框架的位移、内力计算 (44)第五章框架内力组合 (55)5.1 荷载组合 (55)第六章框架梁、柱截面设计 (77)6.1 框架梁截面设计 (77)6.2 次梁截面设计 (90)6.3 板截面设计 (92)第七章现浇楼面板、楼梯设计 (97)7.1 楼梯设计 (97)第八章基础设计 (102)8.1 基础结构设计 (102)8.2 柱B、C采用联合基础设计 (105)参考文献 (108)谢辞 (109)第一章设计资料1.1工程概况(1)工程名称:XX市新建二中综合办公楼(2)建筑概况:该办公楼为七层钢筋混泥土结构体系,建筑面积约4000m2,建筑总高度21.3m,采用室内楼梯,室内外高差为0.60m,建筑使用年限为50年。


摘要我的毕业设计题目是《安贝乐幼儿园设计》,总建筑面积2647.08㎡,底层占地面积为984.96㎡。
建筑主体层数为三层,建筑总高度9.8m,音体活动室层高为3.6m,且单独设计的活动室,面积为153.9mm。
室内外高差为0.450m,纵向长度为57.6m,横向长度为17.1m。
整个结构采用钢筋混凝土框架结构。
设防烈度为6度,按7度设防烈度查表得抗震等级为三级,设计地震分组为第三组。
设计包括建筑部分和结构部分等。
主体结构为横向承重框架,楼梯采用双跑梁板式楼梯,荷载计算中要选取合适的一品框架计算框架梁柱截面尺寸及线刚度;采用二次弯矩分配法计算恒活载作用下的内力以及风荷载作用下的侧移验算、考虑地震作用与不考虑地震时内力组合、框架梁柱配筋、基础配筋计算。
框架受力钢筋主要采用HRB400钢筋,箍筋采用HPB300钢筋,楼梯选用钢筋混凝土板式楼梯,基础选用钢筋混凝土柱下独立基础。
采用制图软件Auto CAD 、天正及PKPM 绘制了建筑图和结构施工图。
关键字:钢筋混凝土,地震作用,内力组合,独立基础AbstractThe Anbeile Kindergarten Design , a total construction area of 2647.08 square meters, the bottom area for 984.96 m2, my graduation design topic. Construction of the main layer is three, building a total height of 9.8m, sound body activity room height is 3.6m, and individually designed rooms, the area is 153.9mm. Inside and outside elevation 0.450m, longitudinal length 57.6m, transverse length is 17.1m. The whole structure of reinforced concrete frame structure. Seismic fortification intensity is 6 degrees, the tables seismic grade three according to the seismic fortification intensity of 7 degree, design for the third earthquake group.Including architectural design and structural parts etc.. Main structure of horizontal bearing frame, use the stairs running double beam type stairs, load calculation in selecting a suitable product framework stiffness calculation of frame beam column section size and line; the secondary bending moment distribution method to calculate the dead and live load internal force and wind load under lateral shift test, calculation of internal force combination, frame beam column reinforcement, foundation reinforcement with seismic action and not considering the earthquake. Frame reinforced with HRB400 steel, stirrup with reinforced HPB300, stair chooses reinforced concrete slab stairs and foundation selection of reinforced concrete column the independent foundation.Using the software Auto, CAD and PKPM was drawing architectural plans and construction plans.Keywords: reinforced concrete, seismic action, the combination of internal forces, independent foundatio目录前言 (1)1 建筑设计 (3)1.1 建筑设计原则 (3)1.2 建筑方案选择和体型设计 (4)1.3 总平面设计 (4)1.4 立面设计 (5)1.5 地质条件 (5)1.6 剖面设计 (5)1.7 基础设计 (5)2 结构设计 (7)2.1 结构选型 (7)2.2 竖向荷载计算 (7)2.3 恒活载计算 (10)2.4 竖向荷载内力计算 (13)2.5 风荷载及侧移计算 (21)2.6 抗震计算 (25)2.7 内力组合 (34)2.8 截面设计与配筋计算 (44)2.9基础设计 (49)结论 (53)致谢 (55)参考文献 (57)附录 (59)前言毕业设计是对我们大学四年所学知识的综合总结,是对自身经历的检验,是教育环节必不可少的,是提高自身综合素质和实践能力的重要阶段。

《建筑结构》论文模板总体设置:1、页面上边距为2.7cm,其余均为2cm;页眉、页脚1.5cm,页码为外侧;文档网格:只指定行网格,每页47行。
2、题目、摘要部分单栏,左右各缩进2个字符。
3、正文双栏、中距2个字符。
4、英文和数字均为Times New Roman。
5、全文均为单倍行距,段前段后间距均为0。
轴向拉力作用下钢框架与混凝土核心筒之间钢梁传力系数实用计算方法*(题目:二号宋体居中,上标*表示有基金项目资助)李国强1,2,李亮2,李武波2(作者姓名:小四仿宋居中,上标1,2…表示单位序号,按顺序标出)(1 同济大学土木工程防灾国家重点实验室,上海200092; 2 同济大学建筑工程系,上海200092)(单位名称:五号宋体居中,单位全称,所在市,邮编,两个及以上单位前加序号)[摘要]在水平荷载作用下,钢框架以剪切变形为主,混凝土核心筒以弯曲变形为主;楼板和钢梁构成的组合梁将钢框架和核心筒连接起来迫使其协同工作,在组合梁内将产生反复轴力作用。
利用有限元软件ANSYS对选取的可能影响钢梁和楼板拉力分配关系的6个参数进行分析,并对分析结果进行拟合,得到了钢梁传力系数的实用计算公式,经与有限元计算结果对比,证明该公式计算结果略偏于安全,对大多数工程可满足工程精度要求。
(摘要二字小五,黑体;摘要正文小五宋体,两端对齐)[关键词]剪切变形;混凝土核心筒;组合梁;反复轴力(关键词三字小五,黑体;关键词正文小五宋体,两端对齐)中图分类号:TU398.7 文献标识码:A 文章编号:(小五黑体,中图分类号查询网址:)*国家自然科学基金创新研究群项目(50621062),国家科技支撑计划项目(2006BAJ01B02)。
(基金前加“*”,在括号内添加基金编号,多个基金号间用逗号隔开)作者简介:李国强,博士,教授,博士生导师,Email:gqli@。
(作者简介四字小五黑体,内容包括姓名,学历,学位,职称,Email等,为小五宋体)Practical calculation method research on axial tensile force transfer coefficient of steel beams at jointsconnecting steel frame and concrete core tube(英文题目:小五Times New Roman,加粗居中)Li Guoqiang1,2, Li Liang2, Li Wubo2(姓名拼音:小五Times New Roman;姓在前、名在后,姓名间空1格,姓和名的首字母大写;在姓名右上角标注所属单位)(1 State Key Laboratory for Disaster Mitigation in Civil Engineering, Tongji University, Shanghai 200092, China;2 Department of Building Engineering, Tongji University, Shanghai 200092, China)(单位英文名称:小五Times New Roman,居中)Abstract: Under the lateral force, the main deformation of steel frame is shear deformation, and the main deformation of concrete core tube is bending deformation. The steel frame and core tube are connected by composite beams to work together, and repeated axial forces would be created within the composite beams. Analyses are performed to research six selected parameters which may effect the axial tensile force transfer coefficient of steel beams at joints connecting steel frame and concrete core tube by ANSYS. The comparisons between the results of practical calculation formulas and finite element analysis are made to show that the results of the practical calculation formulas are lean to security, and could meet the requirements of engineering precision for most projects. Keywords: shear deformation; concrete core tube; composite beam; repeated axial force(英文摘要、关键词:小五 Times New Roman ,其中Abstract, Keywords 加粗)0 概述(一级标题:五号黑体,若有引言或概述,题号从0开始)(正文五号宋体段前缩进2个字符,两端对齐) 钢框架-混凝土核心筒混合结构是由钢框架与混凝土核心筒组成的共同承受竖向和水平作用的高层建筑结构。
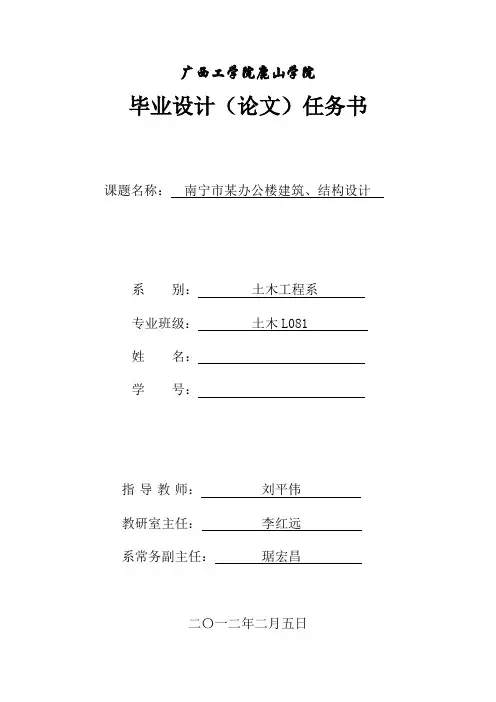
广西工学院鹿山学院毕业设计(论文)任务书课题名称:南宁市某办公楼建筑、结构设计文,语文试卷,计算机前景高中语文,语文试卷,计算机,比较可观高中语文,系别:土木工程系专业班级:土木L081姓名:学号:指导教师:刘平伟教研室主任:李红远系常务副主任:琚宏昌二〇一二年二月五日一、毕业设计(论文)的内容1.毕业设计的目的与要求毕业设计的目的:毕业设计是在专业有关课程已修完的基础上进行的综合实践教学环节。
它以实际工程为课题采用真题假做,学生在教师指导下,通过毕业设计的实践,学习贯彻“经济、适用、安全、美观”的方针,运用所学理论知识解决工程实际问题,提高分析问题和解决问题的能力,经受实际工程设计的锻炼。
通过实际工程的结构设计和施工组织设计,初步掌握其设计原则、方法和步骤,并获得设计技能的基本训练。
毕业设计的要求:本工程需要进行的工作是建筑设计和结构设计。
为达到上述目的,学生必须严格要求自己,充分发挥自己的积极性和主动性,在规定的时间内独立完成任务书中所规定的任务。
结构设计要满足建筑设计的要求,即要注意先进性,又要从广西的实际情况出发,贯彻因地制宜的方针。
要求在满足使用要求的前提下,综合考虑安全可靠、经济合理、技术先进、施工方便以及工程所在地区当前可能条件等因素,并通过一定的分析比较确定水平承重结构和结构形式进行承重结构或构件的布置。
在结构布置的过程中,结构布置要使荷载传递直接、受力明确,并按强度和刚度要求初步确定构件的截面尺寸,构件类型和尺寸规格尽可能少,在结构布置的基础上深入考虑在竖向荷载和水平荷载作用下,结构体系之间协同工作的程度,合理地确定结构或构件的计算简图。
还需考虑整个建筑物在平面和竖向上是否需要采用构造措施,以保证整个建筑物及其某些薄弱部位在平面和竖向上的刚度及整体性。
在结构布置的基础上,深入考虑在竖向荷载和水平荷载的作用下,结构体系之间协同工作的程度,通过必要的计算和结构处理,使结构构件及其连接的节点满足强度、刚度和裂缝宽度(或抗裂度)的要求,并符合现行设计规范、满足国家强制性条文,最终把结构布置和构件设计准确地反映到施工图中。
建筑结构设计(毕业设计)
建筑结构设计是指在进行建筑设计过程中,对建筑物的结构进行设计。
结构设计是建筑设计的一个重要环节,负责确定建筑物的承重体系和结构构造,保证其安全可靠。
在进行建筑结构设计时,需要考虑以下几个方面:
1. 承重体系设计:确定建筑物的承重体系,包括主体结构、支承体系和水平支撑体系等。
主要考虑建筑物的形式、大小、高度和承载力需求等因素。
2. 材料选用:根据建筑物的承重要求和使用环境,选择适当的建筑材料,如钢结构、混凝土结构或木结构等。
3. 结构构造设计:根据承重体系和材料选用,设计建筑物的结构构造,包括梁、柱、墙、板等。
需考虑结构的布置、连接方式和尺寸等。
4. 抗震设计:根据建筑地区的地震烈度和使用要求,进行抗震设计。
包括确定抗震设防烈度、设防基本周期和抗震设计参数等。
5. 结构计算和分析:对结构进行力学分析和计算,包括结构的受力状态、应力、变形和稳定性等。
使用计算软件进行结构分析,确保结构的安全。
6. 结构细节设计:设计结构的细节部分,确保结构的连接和施
工准确可靠。
包括节点连接、构造构件的尺寸和细部构造等。
7. 结构施工监管:在施工过程中对结构进行监管,确保结构按照设计要求进行施工。
包括质量检验、施工手册和施工技术等。
8. 结构检验和验收:施工完成后进行结构检验和验收,确保结构符合设计要求和安全标准。
总之,建筑结构设计是确保建筑物安全可靠的关键环节,需要充分考虑承重要求、材料选用、抗震设计和结构计算等因素。
烟台某办公楼建筑结构设计毕业设计论文第1章编制说明本办公楼位于烟台,西边是空地,东边是主干道,北边和南边为已建建筑物。
本施工组织设计根据结构设计总说明对其地上、地下的各分部分项工程进行编制。
1.1 编制依据:1.1.1 本施工组织设计的编制依据如下:1、招标文件;2、该工程建筑、结构的特点及各专业施工图;3、该工程的地质勘探报告;4、现行国家有关施工及验收规范、结构规范(见表1-1)表1-1施工及验收规范、结构规范序号名称编号1 建筑地基基础工程施工质量验收规范GB50202-20032 砌体工程施工质量验收规范GB50203-20023 建筑工程施工质量验收统一标准GB50300-20014 建筑物抗震构造详图03G329-15 砼结构工程施工质量验收规范GB50204-20026 多层砖房钢筋砼构造柱抗震节点详图03G3637 建筑地面工程施工验收规范GB50209-20028 建筑装饰装修工程施工质量验收规范GB50210-20019 粘土多孔砖和空心砖砌体构造图赣96JG10310 钢筋焊接机验收规程JGJ18-200311 地下工程防水技术规范GB50108-20015、政府有关法规、法令。
(见表1-2)表1-2政府有关法规法令序号名称编号1 中华人民共和国合同法1999 年 15 号主席令2 中华人民共和国计量法3 中华人民共和国建筑法续表1-24 中华人民共和国环境保护法5 中华人民共和国安全生产法2002 年 70 号主席令6 中华人民共和国防震减灾法7 建设工程勘察设计管理条例第2章工程概况2.1 建筑特点2.1.1工程概况(见表2-1)表2-1工程概况表工程名称烟台办公楼建设单位烟台海捷汽车零件有限公司设计单位XXX设计研究院监理单位XXX建设监理有限公司质量监督单位XXX质量监督站施工承包单位XXX建筑安装公司合同工期目标 150 天承包方式XXX总造价(万元)XXX合同范围基础主体装饰屋面合同质量目标XXX2.1.2建筑设计概况(见表2-2)表2-2建筑设计概况表建筑面积 5742.4m2占地面积1435.6m2建筑用途办公标准层建筑面积1435.6 m2层数4层建筑总高度15.7m 屋面防水做法SBS复合防水门窗材料塑钢层高 4.2m 3.6m 3.6m 基本轴线距离7800mm 设计标高+0.00 室内外高差450mm 外装饰做法内装饰基本做法地面一般抹灰楼面一般抹灰墙面一般抹灰油漆顶棚一般抹灰门窗一般抹灰2.1.3建筑结构概况(见表2-3)表2-3建筑结构概况表地基土分类承载力地下水性质潜水第一层填土60kPa 地下水位m第二层黏土180kPa第三层地基类别天然地基楼梯结构形式现浇板式基础形式独基场地类别二类基础混凝土类别普通抗震设防烈度7度基础混凝土强度等级C25 +0.00以下墙体KP1多孔砖基底标高-2.80m 抗震等级三级地上结构形式框架结构楼盖结构形式现浇梁柱钢筋类别HPB235 HRB400 板钢筋类别HPB235混凝土强度等级现浇梁C25 垫层C15 现浇板C25 现浇柱C25 构造柱、圈梁、构架C25外墙厚度200mm 内墙厚度200mm第3章施工部署3.1施工部署3.1.1施工部署原则:根据本工程的特点和本公司的劳动力资源状况,在本工程中按照先地下后地上、先土建后设备、先主体后维护、先结构后装饰的一般原则。
某中学教学楼建筑结构设计--毕业设计设计说明书第1页摘要本毕业设计题目是XX市XX中学教学楼建筑结构设计,该教学的总建筑面积约4293平方米,共五层,至女儿墙压顶高度18.60米。
本工程采用钢筋混凝土全现浇框架结构体系,基础采用地下独立基础。
本设计内容包括手算和电算两部分。
其中手算部分计算书的主要内容为构件尺寸的初步确定、框架的计算简图、荷载横向侧移计算、框架在水平及竖向荷载作用的内力分析和计算、内力组合、截面设计及基础设计。
其中计算水平地震力作用时采用底部剪力法,计算竖向荷载作用时采用弯矩二次分配法,截面设计采用第一极限状态设计方法。
图纸共十七张,建筑七张,结构八张,施工两张。
结构部分图有:结构总说明,桩基础布置图,板配筋图,梁配筋图,柱配筋图,楼梯配筋图,某榀典型中框架主体配筋图。
电算时,先用PKPM软件进行结构平面布置,检查平面数据,输入荷载数据,形成PK文件,画结构平面图;然后使用PK进行框架计算,输出框架、柱配筋图及内力计算结果。
在设计过程中采用了手算和电算两种方式,对计算结果就可以进行校核,及时发现设计中的错误以及与电算不同的部分,找出原因。
ABSTRACTThe theme of this graduation is structure design of an shool office building. The total building area is about 4293m2and the total height 18.60m. It consists of 4 stories .the building is a frame building made by reinforced concrete. Foundation use concrete column footing and the hole by machine.The content of this design include two parts of handwork counting and automated counting by compute. The handworker counting consists of several aspects, included preliminary selection of member size, counting model of frame, loads counting, lateral displacement counting of transverse frame, internal force analysis of horizontal loads and vertical loads, internal force combinations, design of section, check design of the foundation. Horizontal earthquake counting use the underlying shears way. Counting of vertical loads bending moment use double divided bending way. Design of section use ultimate condition way. Because this frame belongs to third class frame, I have not count intersection of point and have not obeyed the order of “Strong column and weak beam”. Drawings consist of 6 parts, layout map of standard layer foundations. There are three steps in the course of automated. First, make a model of the building by PMCAD; Second count the typical by PK; Last, count the whole space frame and put out the drawing that you wanted by TAT-8.I use two of ways included handworker and automated counting in the course of counting. So I can check the result data and find the mistake or difference between handworker data and automated data in design in time, then find out cause.办公楼结构设计说明工程名称: XX市XX中学教学楼建筑地点: 某地位置见总平面图建筑规模: 建筑总面积: 4293㎡建筑总层数: 整体5层结构形式: 钢筋混凝土框架结构设计资料:<一>地质水文条件地震烈度: 7度土方开挖按三类考虑抗震等级为三级地质: 1)±0.00 ~ -2.00新近堆积黄土r=16 KN/m3f=100KN/m2kE=300N/ mm22)-3.00 ~ -5.00砂、砾石层r=18 KN/m3f=160 KN/m2kE=500N/ mm23)-5.00以下卵石层f=230KN/m2E=600~k1000N/ mm2地下水位-5m<二>基本风压: 0.40KN/m2 B类粗糙度 50年一遇<三>基本雪压: 0.50 KN/m2 50年一遇<四>设计使用年限:50年,本建筑为一般民用建筑,安全等级为二级。
摘要本毕业设计题目是麦凯乐购物中心设计,该购物中心的总建筑面积大约是6665.6平方米,共4层,建筑高度为22.5米。
本建筑采用钢筋混凝土现浇框架结构体系,包括建筑设计和结构设计两部分内容。
建筑设计是在总体规划的前提下,根据设计任务书的要求,综合考虑基地环境、使用功能、综合选型、施工、材料、建筑设备、建筑艺术及经济等。
着重解决了建筑物与周围环境、建筑物与各种细部构造,最终确定设计方案,画出建筑施工图。
结构设计包括手算和电算两部分。
其中手算部分的主要内容为设计的总说明、构件尺寸的初步确定、框架的计算简图、荷载计算、框架横向侧移计算、框架在水平及竖向荷载作用下的内力计算分析和计算、内力组合、截面设计及基础设计;电算部分应用PKPM软件进行出图,包括:结构平面布置图、板配筋图、梁平法施工图、柱平法施工图、基础布置图及详图。
关键词:框架结构;内力组合;截面设计;楼梯设计;基础设计AbstractThe graduation design topic isMYKAL surpmarket, the market of design a total construction area of about 5841.07 square meters, total 4 layer, the height of17.4 meters. This building USES cast-in-situ reinforced concrete frame structure system, including the building design and structure design two parts.The building design is in under the premise of general planning, according to the requirements of the design plan descriptions, considering the base environment, use function, comprehensive selection, construction, materials, construction equipment, construction art and economy. Emphatically resolve the building and the surrounding environment, buildings and all sorts of detail structure, final design, draw the building construction drawings.Structure design including the hand count and available in two parts. Among them is the main content of the hand part for the total design that the size of the component, sure, the calculation of preliminary frame diagram, the load calculation, frame transverse lateral calculation, framework in horizontal and vertical load calculation of internal force analysis and calculation, internal force combination, section design and basic design; Some applications available PKPM drawing software, including: structure layout, board of reinforcement LiangPingFa construction drawing, column chart, flat floor plan and construction drawing method, basic detail.Keywords: frame structure; internal force combination; section design; stair design;the foundation design目录摘要 (I)Abstract (II)前言 (1)第1章建筑设计说明 (5)1.1工程名称 (5)1.2 工程概况 (5)1.3设计依据 (5)1.4设计基础材料 (5)1.4.1气温 (5)1.4.2风向 (5)1.4.3降雨量 (5)1.4.4 冬雨季施工 (6)1.4.5工程地质条件及地理条件 (6)1.4.6荷载 (6)1.4.7土建工程日期 (6)1.4.8设计材料及说明 (6)1.5建筑总平面设计 (7)1.5.1总平面说明 (7)1.5.2平面设计 (8)1.5.3 特殊构造设计 (8)1.5.4立面设计 (10)1.5.5内外装修材料的选择.................... 错误!未定义书签。