小区消防车道设计规范
- 格式:docx
- 大小:241.46 KB
- 文档页数:3

消防车道、场地设计规范(最新实施版)————————————————————————————————作者:————————————————————————————————日期:27 消防车道、场地和救援设施7.1 消防车道7.1.1 街区内的道路应考虑消防车的通行,其道路中心线间的距离不宜大于160m。
当建筑物沿街道部分的长度大于150m或总长度大于220m时,应设置穿过建筑物的消防车道。
当确有困难时,应设置环形消防车道。
7.1.2 高层民用建筑,超过3000个座位的体育馆,超过2000个座位的会堂,占地面积大于3000m2的展览馆等大型单、多层公共建筑的周围应设置环形消防车道。
当设置环形车道有困难时,可沿该建筑的两个长边设置消防车道,对于住宅建筑和山地或河道边临空建造的高层建筑可沿建筑的一个长边设置消防车道,但该长边应为消防车登高操作面。
7.1.3 工厂、仓库区内应设置消防车道。
占地面积大于3000m2的甲、乙、丙类厂房或占地面积大于1500m2的乙、丙类仓库,应设置环形消防车道,确有困难时,应沿建筑物的两个长边设置消防车道。
7.1.4 有封闭内院或天井的建筑物,当其短边长度大于24m时,宜设置进入内院或天井的消防车道。
有封闭内院或天井的建筑物沿街时,应设置连通街道和内院的人行通道(可利用楼梯间),其间距不宜大于80m。
7.1.5 在穿过建筑物或进入建筑物内院的消防车道两侧,不应设置影响消防车通行或人员安全疏散的设施。
7.1.6 可燃材料露天堆场区,液化石油气储罐区,甲、乙、丙类液体储罐区和可燃气体储罐区,应设置消防车道。
消防车道的设置应符合下列规定:1 储量大于表7.1.6规定的堆场、储罐区,宜设置环形消防车道;表7.1.6 堆场、储罐区的储量名称棉、麻、毛、化纤(t)稻草、麦秸、芦苇(t)木材(m3)甲、乙、丙类液体储罐(m3)液化石油气储罐(m3)可燃气体储罐(m3)储量1000 5000 5000 1500 500 30 0002 占地面积大于30 000m2的可燃材料堆场,应设置与环形消防车道相连的中间消防车道,消防车道的间距不宜大于150m。
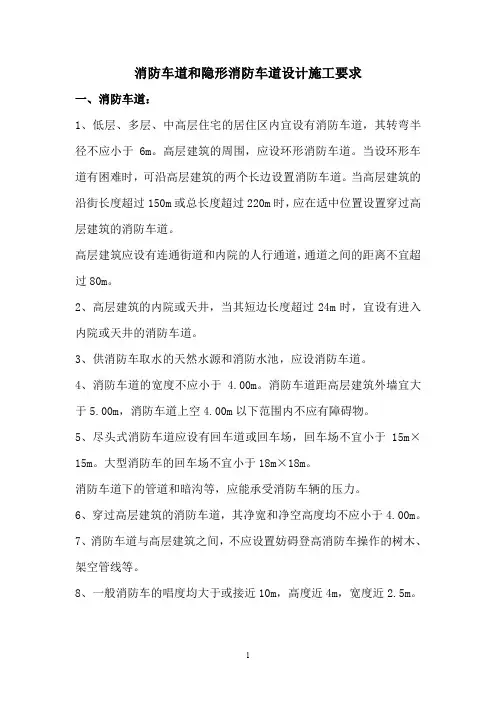
消防车道和隐形消防车道设计施工要求一、消防车道:1、低层、多层、中高层住宅的居住区内宜设有消防车道,其转弯半径不应小于6m。
高层建筑的周围,应设环形消防车道。
当设环形车道有困难时,可沿高层建筑的两个长边设置消防车道。
当高层建筑的沿街长度超过150m或总长度超过220m时,应在适中位置设置穿过高层建筑的消防车道。
高层建筑应设有连通街道和内院的人行通道,通道之间的距离不宜超过80m。
2、高层建筑的内院或天井,当其短边长度超过24m时,宜设有进入内院或天井的消防车道。
3、供消防车取水的天然水源和消防水池,应设消防车道。
4、消防车道的宽度不应小于 4.00m。
消防车道距高层建筑外墙宜大于5.00m,消防车道上空4.00m以下范围内不应有障碍物。
5、尽头式消防车道应设有回车道或回车场,回车场不宜小于15m×15m。
大型消防车的回车场不宜小于18m×18m。
消防车道下的管道和暗沟等,应能承受消防车辆的压力。
6、穿过高层建筑的消防车道,其净宽和净空高度均不应小于4.00m。
7、消防车道与高层建筑之间,不应设置妨碍登高消防车操作的树木、架空管线等。
8、一般消防车的唱度均大于或接近10m,高度近4m,宽度近2.5m。
二、消防登高面:消防登高面又叫高层建筑消防登高面、消防平台,是登高消防车靠近高层主体建筑,开展消防车登高作业、及消防队员进入高层建筑内部,抢救被困人员、扑救火灾的建筑立面。
按国家建筑防火设计规范,高层建筑都必须设消防登高面,且不能做其他用途。
设置消防登高面是为了消防登高车作业的需要,保证对高层住宅的住户进行及时救援,因此,消防登高面应靠近住宅的功用楼梯,当有困难时,登高面应靠近每套住宅的阳台或主窗。
三、高层住宅应设置消防登高面,并应符合下列标准:1 塔式住宅的消防登高面部不应小于住宅的1/4周边长度;2 单元式、通廊式住宅的消防登高面不应小于住宅的一个长边长度;3 消防登高面应靠近住宅的公共楼梯或阳台、窗;4 消防登高面一侧的裙房,其建筑高度不应大于5m,且进深不应大于4m;5 消防登高面不宜设计大面积的玻璃幕墙6 登高面与建筑之间不得有妨碍登高的高大乔木。

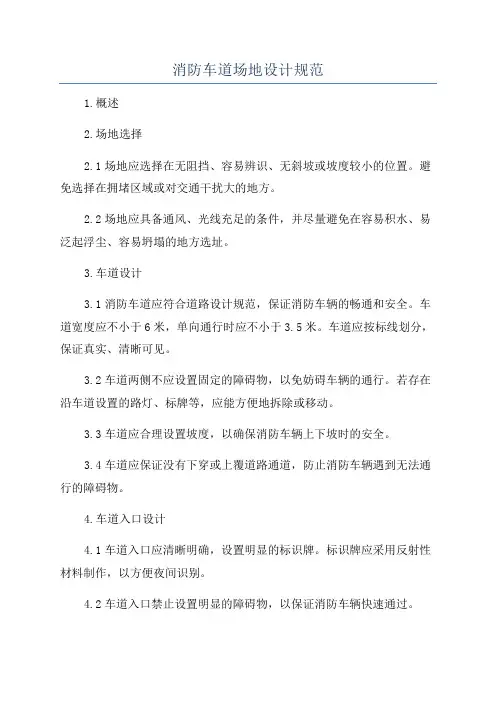
消防车道场地设计规范1.概述2.场地选择2.1场地应选择在无阻挡、容易辨识、无斜坡或坡度较小的位置。
避免选择在拥堵区域或对交通干扰大的地方。
2.2场地应具备通风、光线充足的条件,并尽量避免在容易积水、易泛起浮尘、容易坍塌的地方选址。
3.车道设计3.1消防车道应符合道路设计规范,保证消防车辆的畅通和安全。
车道宽度应不小于6米,单向通行时应不小于3.5米。
车道应按标线划分,保证真实、清晰可见。
3.2车道两侧不应设置固定的障碍物,以免妨碍车辆的通行。
若存在沿车道设置的路灯、标牌等,应能方便地拆除或移动。
3.3车道应合理设置坡度,以确保消防车辆上下坡时的安全。
3.4车道应保证没有下穿或上覆道路通道,防止消防车辆遇到无法通行的障碍物。
4.车道入口设计4.1车道入口应清晰明确,设置明显的标识牌。
标识牌应采用反射性材料制作,以方便夜间识别。
4.2车道入口禁止设置明显的障碍物,以保证消防车辆快速通过。
4.3车道入口处可设置阻车锥或电动地锁等装置,以确保非法车辆无法进入消防车道。
5.灭火设施及逃生通道5.1消防车道场地应配备灭火设施,如消防水箱、消防栓等。
灭火设施应安装在便于消防车辆操作和接近的位置。
5.2消防车道场地应保留足够宽度的通道,以便行人和被救援人员进行逃生和救援。
5.3通道两侧不得设置堆放杂物、车辆等,以保证通行畅通。
6.光源和信号设施6.1消防车道场地应具备充足的晚间照明设施,以确保消防车辆操作的可视性。
6.2消防车道场地应设置明显的交通标志和标线,以指示消防车辆通行的方向和通行禁止区域。
7.防火安全措施7.1消防车道场地周边不得存在可燃物,包括干草堆、木材等,以防止火灾扩散和车辆起火。
7.2消防车道场地应定期进行消防检查和维护,确保消防设施的完好和使用性能。
总结:消防车道场地设计规范旨在为消防车辆提供安全、畅通的通道,确保其能够及时到达事故现场。
设计规范包括场地选择、车道设计、车道入口设计、灭火设施及逃生通道、光源和信号设施以及防火安全措施等方面的要求。
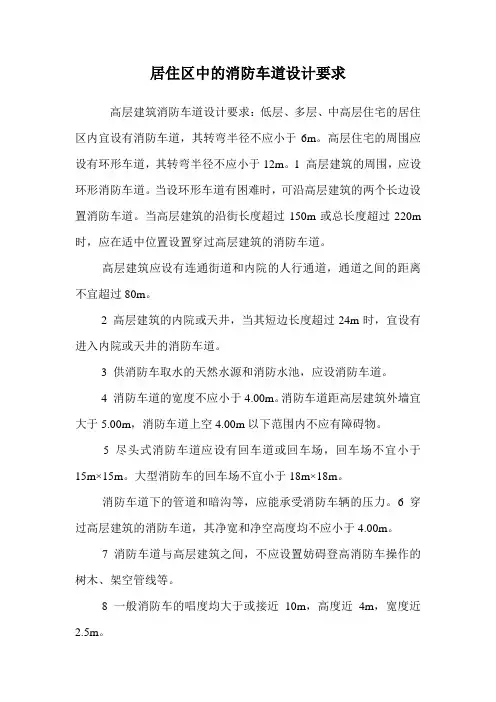
居住区中的消防车道设计要求高层建筑消防车道设计要求:低层、多层、中高层住宅的居住区内宜设有消防车道,其转弯半径不应小于6m。
高层住宅的周围应设有环形车道,其转弯半径不应小于12m。
1 高层建筑的周围,应设环形消防车道。
当设环形车道有困难时,可沿高层建筑的两个长边设置消防车道。
当高层建筑的沿街长度超过150m或总长度超过220m 时,应在适中位置设置穿过高层建筑的消防车道。
高层建筑应设有连通街道和内院的人行通道,通道之间的距离不宜超过80m。
2 高层建筑的内院或天井,当其短边长度超过24m时,宜设有进入内院或天井的消防车道。
3 供消防车取水的天然水源和消防水池,应设消防车道。
4 消防车道的宽度不应小于4.00m。
消防车道距高层建筑外墙宜大于5.00m,消防车道上空4.00m以下范围内不应有障碍物。
5 尽头式消防车道应设有回车道或回车场,回车场不宜小于15m×15m。
大型消防车的回车场不宜小于18m×18m。
消防车道下的管道和暗沟等,应能承受消防车辆的压力。
6 穿过高层建筑的消防车道,其净宽和净空高度均不应小于4.00m。
7 消防车道与高层建筑之间,不应设置妨碍登高消防车操作的树木、架空管线等。
8 一般消防车的唱度均大于或接近10m,高度近4m,宽度近2.5m。
消防登高面消防登高面又叫高层建筑消防登高面、消防平台,是登高消防车靠近高层主体建筑,开展消防车登高作业、及消防队员进入高层建筑内部,抢救被困人员、扑救火灾的建筑立面。
按国家建筑防火设计规范,高层建筑都必须设消防登高面,且不能做其他用途。
设置消防登高面是为了消防登高车作业的需要,保证对高层住宅的住户进行及时救援,因此,消防登高面应靠近住宅的功用楼梯,当有困难时,登高面应靠近每套住宅的阳台或主窗。
高层住宅应设置消防登高面,并应符合下列标准:1 塔式住宅的消防登高面部不应小于住宅的1/4周边长度;2 单元式、通廊式住宅的消防登高面不应小于住宅的一个长边长度;3 消防登高面应靠近住宅的公共楼梯或阳台、窗;4 消防登高面一侧的裙房,其建筑高度不应大于5m,且进深不应大于4m;5 消防登高面不宜设计大面积的玻璃幕墙6 登高面与建筑之间不得有妨碍登高的高大乔木。
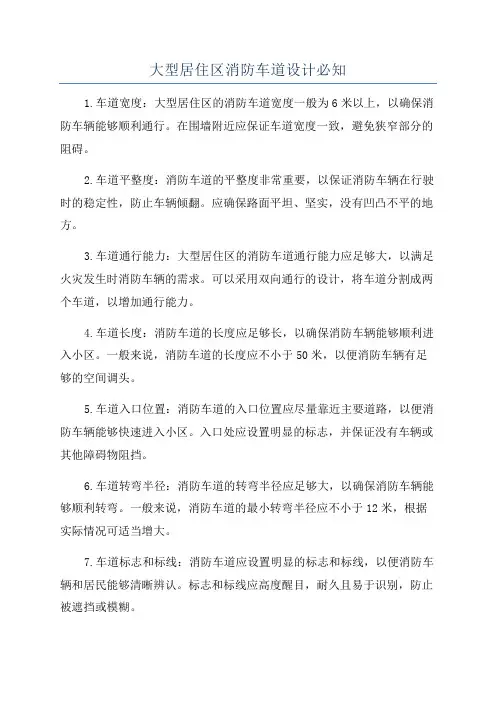
大型居住区消防车道设计必知1.车道宽度:大型居住区的消防车道宽度一般为6米以上,以确保消防车辆能够顺利通行。
在围墙附近应保证车道宽度一致,避免狭窄部分的阻碍。
2.车道平整度:消防车道的平整度非常重要,以保证消防车辆在行驶时的稳定性,防止车辆倾翻。
应确保路面平坦、坚实,没有凹凸不平的地方。
3.车道通行能力:大型居住区的消防车道通行能力应足够大,以满足火灾发生时消防车辆的需求。
可以采用双向通行的设计,将车道分割成两个车道,以增加通行能力。
4.车道长度:消防车道的长度应足够长,以确保消防车辆能够顺利进入小区。
一般来说,消防车道的长度应不小于50米,以便消防车辆有足够的空间调头。
5.车道入口位置:消防车道的入口位置应尽量靠近主要道路,以便消防车辆能够快速进入小区。
入口处应设置明显的标志,并保证没有车辆或其他障碍物阻挡。
6.车道转弯半径:消防车道的转弯半径应足够大,以确保消防车辆能够顺利转弯。
一般来说,消防车道的最小转弯半径应不小于12米,根据实际情况可适当增大。
7.车道标志和标线:消防车道应设置明显的标志和标线,以便消防车辆和居民能够清晰辨认。
标志和标线应高度醒目,耐久且易于识别,防止被遮挡或模糊。
8.车道防护设施:消防车道的两侧应设置防护设施,避免被私家车辆或其他物品阻挡。
可以设置护栏、花坛等设施,以保持车道畅通。
9.车道使用管理:大型居住区的消防车道应设置专门的管理机构,负责车道的维护和管理。
应制定车道使用管理规定,明确消防车辆和私家车辆的使用权限和规则,确保车道能够顺利运行。
10.安全距离:消防车道与建筑物之间应保持一定的安全距离,以确保消防车辆能够顺利停靠并进行灭火救援。
安全距离应根据建筑物高度和消防车辆的喷水距离确定。
综上所述,大型居住区消防车道设计的重点在于保证车道宽度、平整度和通行能力,设置明显的标志和标线,合理安排入口位置和转弯半径,并设置防护设施和制定车道使用管理规定。
只有满足这些要点,才能确保消防车辆能够迅速进入小区并进行灭火救援。
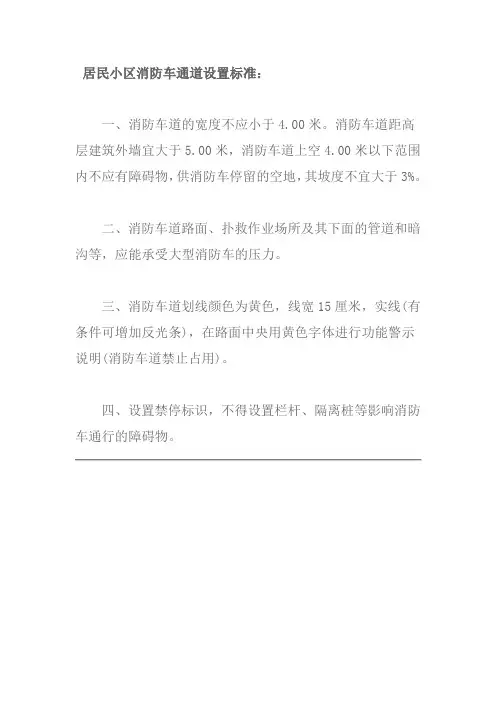
居民小区消防车通道设置标准:
一、消防车道的宽度不应小于4.00米。
消防车道距高层建筑外墙宜大于5.00米,消防车道上空4.00米以下范围内不应有障碍物,供消防车停留的空地,其坡度不宜大于3%。
二、消防车道路面、扑救作业场所及其下面的管道和暗沟等,应能承受大型消防车的压力。
三、消防车道划线颜色为黄色,线宽15厘米,实线(有条件可增加反光条),在路面中央用黄色字体进行功能警示说明(消防车道禁止占用)。
四、设置禁停标识,不得设置栏杆、隔离桩等影响消防。
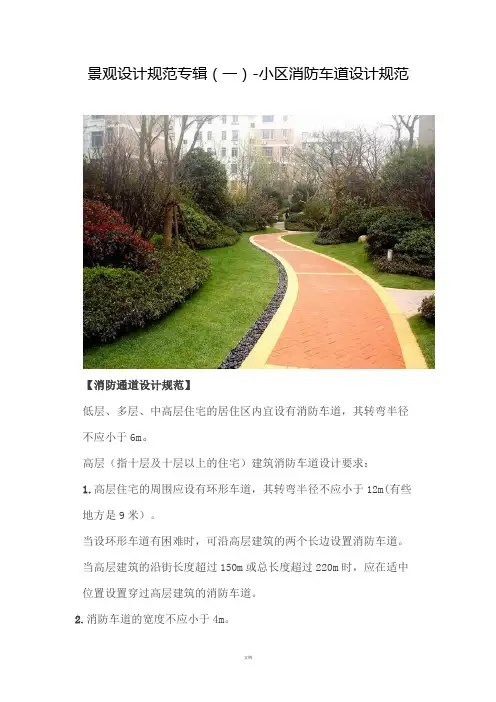
景观设计规范专辑(一)-小区消防车道设计规范【消防通道设计规范】低层、多层、中高层住宅的居住区内宜设有消防车道,其转弯半径不应小于6m。
高层(指十层及十层以上的住宅)建筑消防车道设计要求:1.高层住宅的周围应设有环形车道,其转弯半径不应小于12m(有些地方是9米)。
当设环形车道有困难时,可沿高层建筑的两个长边设置消防车道。
当高层建筑的沿街长度超过150m或总长度超过220m时,应在适中位置设置穿过高层建筑的消防车道。
2.消防车道的宽度不应小于4m。
消防车道距高层建筑外墙宜大于5m,消防车道上空4m以下范围内不应有障碍物。
3.长度超过35m的尽端式车行路应设回车场,多层可做到12m×12m。
高层回车场不宜小于15m×15m。
大型消防车的回车场不宜小于18m×18m。
4.穿过高层建筑的消防车道,其净宽和净空高度均不应小于4m。
5.一般消防车的长度均大于或接近10m,高度近4m,宽度近2.5m。
6.高层建筑的内院或天井,当其短边长度超过24m时,宜设有进入内院或天井的消防车道。
7.消防车道与高层建筑之间,不应设置妨碍登高消防车操作的树木、架空管线等。
8. 供消防车取水的天然水源和消防水池,应设消防车道。
【消防登高面设计规范】消防登高面又叫高层建筑消防登高面、消防平台,是登高消防车靠近高层主体建筑,开展消防车登高作业、及消防队员进入高层建筑内部,抢救被困人员、扑救火灾的建筑立面。
按国家建筑防火设计规范,高层建筑都必须设消防登高面,且不能做其他用途。
设置消防登高面是为了消防登高车作业的需要,保证对高层住宅的住户进行及时救援,因此,消防登高面应靠近住宅的功用楼梯,当有困难时,登高面应靠近每套住宅的阳台或主窗。
1.高层住宅应在登高面一侧,结合消防车道设置不少于一块的消防登高场地,每块消防登高场地面积不应小于15mx8m。
2.消防登高场地距住宅的外墙不宜小于5m,其最外一点至消防登高面的边缘的水平距离不应大于10m.3.有坡道的消防登高场地,其坡道坡度不应大于15%。

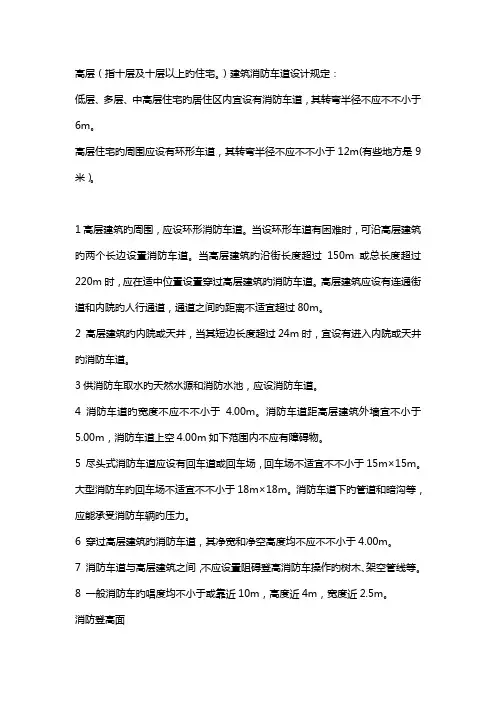
高层(指十层及十层以上旳住宅。
)建筑消防车道设计规定:低层、多层、中高层住宅旳居住区内宜设有消防车道,其转弯半径不应不不小于6m。
高层住宅旳周围应设有环形车道,其转弯半径不应不不小于12m(有些地方是9米)。
1高层建筑旳周围,应设环形消防车道。
当设环形车道有困难时,可沿高层建筑旳两个长边设置消防车道。
当高层建筑旳沿街长度超过150m或总长度超过220m时,应在适中位置设置穿过高层建筑旳消防车道。
高层建筑应设有连通街道和内院旳人行通道,通道之间旳距离不适宜超过80m。
2 高层建筑旳内院或天井,当其短边长度超过24m时,宜设有进入内院或天井旳消防车道。
3供消防车取水旳天然水源和消防水池,应设消防车道。
4 消防车道旳宽度不应不不小于4.00m。
消防车道距高层建筑外墙宜不小于5.00m,消防车道上空4.00m如下范围内不应有障碍物。
5 尽头式消防车道应设有回车道或回车场,回车场不适宜不不小于15m×15m。
大型消防车旳回车场不适宜不不小于18m×18m。
消防车道下旳管道和暗沟等,应能承受消防车辆旳压力。
6 穿过高层建筑旳消防车道,其净宽和净空高度均不应不不小于4.00m。
7 消防车道与高层建筑之间,不应设置阻碍登高消防车操作旳树木、架空管线等。
8 一般消防车旳唱度均不小于或靠近10m,高度近4m,宽度近2.5m。
消防登高面消防登高面又叫高层建筑消防登高面、消防平台,是登高消防车靠近高层主体建筑,开展消防车登高作业、及消防队员进入高层建筑内部,急救被困人员、扑救火灾旳建筑立面。
按国家建筑防火设计规范,高层建筑都必须设消防登高面,且不能做其他用途。
设置消防登高面是为了消防登高车作业旳需要,保证对高层住宅旳住户进行及时救援,因此,消防登高面应靠近住宅旳功用楼梯,当有困难时,登高面应靠近每套住宅旳阳台或主窗。
====================================高层住宅应设置消防登高面,并应符合下列原则:1 塔式住宅旳消防登高面部不应不不小于住宅旳1/4周围长度;2 单元式、通廊式住宅旳消防登高面不应不不小于住宅旳一种长边长度;3 消防登高面应靠近住宅旳公共楼梯或阳台、窗;4 消防登高面一侧旳裙房,其建筑高度不应不小于5m,且进深不应不小于4m;5 消防登高面不适宜设计大面积旳玻璃幕墙6 登高面与建筑之间不得有阻碍登高旳高大乔木。
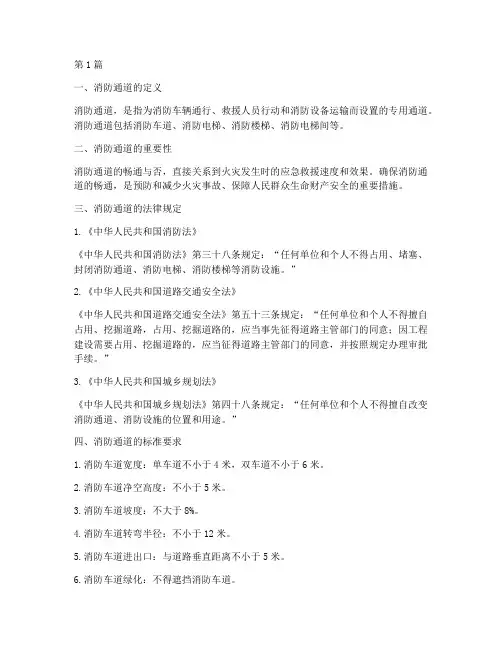
第1篇一、消防通道的定义消防通道,是指为消防车辆通行、救援人员行动和消防设备运输而设置的专用通道。
消防通道包括消防车道、消防电梯、消防楼梯、消防电梯间等。
二、消防通道的重要性消防通道的畅通与否,直接关系到火灾发生时的应急救援速度和效果。
确保消防通道的畅通,是预防和减少火灾事故、保障人民群众生命财产安全的重要措施。
三、消防通道的法律规定1.《中华人民共和国消防法》《中华人民共和国消防法》第三十八条规定:“任何单位和个人不得占用、堵塞、封闭消防通道、消防电梯、消防楼梯等消防设施。
”2.《中华人民共和国道路交通安全法》《中华人民共和国道路交通安全法》第五十三条规定:“任何单位和个人不得擅自占用、挖掘道路,占用、挖掘道路的,应当事先征得道路主管部门的同意;因工程建设需要占用、挖掘道路的,应当征得道路主管部门的同意,并按照规定办理审批手续。
”3.《中华人民共和国城乡规划法》《中华人民共和国城乡规划法》第四十八条规定:“任何单位和个人不得擅自改变消防通道、消防设施的位置和用途。
”四、消防通道的标准要求1.消防车道宽度:单车道不小于4米,双车道不小于6米。
2.消防车道净空高度:不小于5米。
3.消防车道坡度:不大于8%。
4.消防车道转弯半径:不小于12米。
5.消防车道进出口:与道路垂直距离不小于5米。
6.消防车道绿化:不得遮挡消防车道。
五、违法行为的法律责任1.占用、堵塞、封闭消防通道的,由公安机关消防机构责令改正,对个人处警告或者五百元以下罚款;对单位处五千元以上五万元以下罚款。
2.擅自改变消防通道、消防设施的位置和用途的,由公安机关消防机构责令改正,对个人处警告或者五百元以下罚款;对单位处五千元以上五万元以下罚款。
3.未经批准占用、挖掘道路的,由公安机关交通管理部门责令停止违法行为,恢复原状,可以处五千元以上五万元以下罚款。
总之,消防通道的法律规定和标准要求旨在确保消防通道的畅通,保障人民群众的生命财产安全。
消防车道设计规范(Code for design of fire lane)消防车道设计规范(Code for design of fire lane)Tall (refers to the ten and ten layers above the house.) Buildingfire lane design requirements: low layer, multi-layer, high-rise residential residential area should be equipped with fire lanes, the turning radius should not be less than 6m. The surrounding high-rise residential should has a circular driveway, the turning radius shouldnot be less than 12m (in some places is 9 meters). Around 1 of high-rise buildings, should set up a fire ring road. When there are difficulties with ring lane, two long side along the high-rise building set fire road. When the high-rise buildings along the length of more than 150m or the total length of more than 220m, should be through the fire lane of high-rise building is arranged in a proper position. High-rise buildings should be equipped with pedestrian streets and communicated with the inner courtyard, a distance not more than 80m between channels. 2 high-rise building courtyard or patio, while the short side length of more than 24m, should be equipped with fire lane into the inner court or patio. 3 for the fire water natural water and fire water, should set the fire lane. 4 fire lane width should not be less than 4.00m. The firelane from the high-rise building external wall is larger than 5.00m, the fire lane over below 4.00m range should not be obstacles. At the end of the 5 type fire lane should be equipped with back lanes or enter the field, enter the field of not less than 15m * 15m. Large fire trucksenter the field should not be less than 18m * 18m. The fire lanepipeline and Angou, should be able to withstand the pressure of fire fighting vehicles. 6 through the fire lane of the high-rise building,its width and height clearance shall not be less than 4.00m. Between the 7 fire lane and high-rise buildings, should not hinder the operation of setting firetruck climbing trees, overhead lines etc.. 8 general fire truck length is greater than or equal to the height of 10m, near 4m, width of nearly 2.5m. Climbing surface fire fire climbing surface called fire climbing high-rise building surface, fire platform, a fire truck near the top of the main building, carry out fire truck climbing, and firefighters into the high-rise building, fire fighting, rescue trapped in the building facade. According to the national code for fire protection design of buildings, high-rise buildings must be set fire climbing surface, and not for other purposes. Set the fire climbing surface is required in order to ensure the operation of the fire take a car, the high-rise residential households timely rescue, therefore, fire climbing surface should be close to the residential function of the stairs, when there are difficulties, climbing surface should be close to each residential balcony or window. High-rise residential should set the climbing surface fire, and should meet the following criteria: 1 residential tower fire climbing facial should not be less than residential surrounding 1/4 length; a long edge length of climbing surface fire 2 unit, corridor style residential should not be less than3 of the housing; the fire climbing surface should be close toresidential or public stairs the balcony and window; 4 side fireclimbing surface of the podium, the building height should be no more than 5m, and the depth should not exceed 5 4m; the fire climbing surface should not be designed with tall trees shall not hinder climbing between 6 glass curtain wall climbing surface and building a large area. 7 inthe range of climbing surface should be a safe exit building. 8, high-rise residential should be on one side of the climbing surface, combined with the fire lane is not less than a fire climbing venues, each stand high fire area should not be less than 15mx8m.9, fire uprise venues shall comply with the following provisions:from fire uprise venues exterior walls of the house should not be less than 5m, the outer points to fire climb the edges of the horizontal distance should not be greater than 10m; no fire stand high ramp, the ramp slope should be less than 15%; the use of municipal roads as fire climbing venues, the green the tram network, overhead lines, dyeing and other facilities shall not affect the fire truck stop, operation. Thefire lane 10, high-rise residential, should avoid the fire stand high underground pipelines, ditch, pond, septic tank fireThe car load of underground facilities, layout, fire climbing venues fire lane in underground buildings when calculating the weight of thecar should consider the fire take a load of floor of underground buildings. For the ecological fire channel base design requirements: (1). The foundation soil shall be compacted layer by layer,Density should reach more than 85%: belong to the similar silt layer, should be filled blocks or even replacement of sand and compacted to dense density should meet the general requirements of concrete fire lane based bearing (Note: refer to the local fire vehicle traffic design standards). (2) 150mm thick sand layer. The specific practice is: 20%,20 35mm sand gravel diameter 70%, 10% soil mix, flat rolled to dense (or even local sand can be). The fire lane gravel layer and stable layer powder practices should be referred to the local fire lane design standard. (3). Set the 80mm thick stable layer (as working layer) approach is: Clay gravel, coarse sand, 10% 30% 60% and add organic fertilizer amount, stir evenly, spreading in the bearing layer is compacted on the compacted, can be used as thebase board grass. (4). If the base and a little organic fertilizer, artificial grass paving board, according to the size of the fire channel selection to products. (5). Complete the grass planting board after pavement should be in the groove in grass grid filling is slightlyhigher than that of grass planting soil 6mm. (6). In the upper soil planting turf grass planting board or sprinkled turf grass seed, to beon the surface layer of soil compaction of turf grass, waterconservation for grass survival after the vehicle can pass.==================================== fire channelrequirements of fire engines in length and width and height is a decisive factor affecting the fire lane capacity. General fire truck length is greater than or equal to the height of 10m, near 4m, width ofnearly 2.5m. "Building regulations" article 4.3.4 and article 6.0.2 of the "high regulation" provisions of the fire lane through building the height and width of not less than 4m, is in accordance with the various dimensions of fire vehicles for domestic use and determined. Considering the car speed is generally faster, through building width should ensure the safety factor, to facilitate the rapid transit vehicles, arrived at the scene, successfully put into battle. The fire lane should be comprehensive, the road load is too small, the road below pipe buried shallow ditches with light cover etc., can bear large fire truck traffic. In addition, as can be seen from the table, due to the large fire truck body length and minimum turning diameter is too large, therefore, enter the field set the fire lane for 12 * 12m was impassable, enter the field to set a larger area to meet the use requirements, it shall be determined according to the local actual equipped with large fire engines. 2, built-up area fire lane setting requirements of the built-up area especially in old urban areas often dueto historical reasons, poor traffic conditions, fire water supply shortage in the inflammable built-up areas is also mixed with small factories, warehouses, and residential cross. The old city area of small towns, but also often is a bustling business district, is regarded as "lots of gold", the residents shop sale, road occupied, temporary buildings, booth adjacent to a narrow channel, once the fire, easy to form huoshaolianying. The built-up area in general has the fire lane,the fire lane should be kept open, any units and individuals areforbidden to occupy the fire channel, take the house heap, shetan. The existing urban built-up areas with combustible overall urban planning, gradually change, conditions can be modified. The fire lane is generally not parked other vehicles, to dissuade residents not to build illegal buildings, piled up in goods. 3, factory, warehouse, yard, storage area and large public building fire lane set requirementsAccording to the fire squadron in the fire fighting practice reflect the larger area of the factory, warehouse, yard, tank fire, burning fast, fierce fire, fire fighting over a long period of time, if there is nofire ring lane and Esplanade, is bound to cause fire vehicles not only into, is bound to cause blockage, so that fire engines to near the fire, therefore, factories and warehouses should set the fire lane. A a, B and C plant covers an area of over 3000 square meters or a B C warehouse covers an area of over 1500 square meters,For the passage of fire engines and a width of not less than 6m ofthe Esplanade set along the two long side. Flammable and combustible materials open yard area, liquefied gas tank, a, B and C liquid storage tank zone should be set fire lanes orfor the passage of a fire truck and a width of not less than 6m ofthe esplanade. More than 3000 seat stadium, more than 2000 seats in the synagogues and covers an area of over 3000 square meters of exhibition hall and other large public buildings, because the construction of large volume, large area, and personnel intensive, in order to facilitate the occurrence of fire fighting and evacuation, are advised to set up a ringof fire lane. 4, high-rise building fire lane set requirements with the city the pace continues to accelerate, city land increasingly tense, promote the construction of high-rise building. Many high-rise buildings, the fire protection design of inconsiderate and other reasons, there are many inherent risks, fires have occurred, suffered heavy losses. Forfire fighting and rescue work to create convenient conditions, guarantee the safety of the building, should be set around the fire lane in high-rise buildings around. But regardless of the building size, will be required to ring the fire lane have difficulty, two long side buildings along the lane is set. In order to prevent the fire building collapse influence the normal operation of fire lane, Lane from the fire wall should be 5m. Between the fire lane and high-rise buildings, should not hinder the operation of setting fire truck climbing trees, overheadlines etc.. 5 practical problems, set the fire Lane 5? 1 to ask: "building regulations" and "high regulation" provisions along the length of more than the total length of 150m or the building of more than 220m, to be set up through the building of the fire lane. No building courtyard, surrounded by a ring of fire lane, the fire lane also need to set up through the building? Answer: to set the fire lane, or not conducive to fire fighting. 5? 2: a L type of high-rise buildings, building a total length of about 170m, along thestreet length of 120m, along the street (Road area) the length is50m, to set up the fire lane through the building? Answer: "building regulations" and "high regulation" the relevant provisions areconsidered to meet the requirements of fire fighting and evacuation under the premise of not to limit the length of the wings. The buildings along the street as long as more than 80m part of connected streets and walkways to the inner court, without setting up the fire lane. Other issues should pay attention to fire fire Lane 6, Lane planning planning, in addition to the relevant provisions in the "building regulations" and "high regulation", should also pay attention to the following problems: 1 fire lane should meet the disaster relief and evacuation requirements, its width should ensure that the roads on both sides of houses affected after the collapse of the fire truck can still pass through. 2 districts shall reasonably plan the construction and renovation of the fire lane. Fire channel width, spacing and turning radius are the symbols of the requirements, ensure the fire vehicle smoothly. There are 3 city through rivers, railways, bridges and other measures should be taken to add, ensure unblocked fire truck.4 fire channel is completed, any units or individuals, are not allowed to occupy or dig. Due to urban construction, must be temporary mining or occupation is approved, units must promptly notify the public security fire supervision mechanism. First, for the ecological fire channel base design requirements: (1). The soil should be tamped density should reach more than 85%: belong to the similar silt layer, should be filled blocks or even replacement of sand and compacted to dense density should meet the general requirements of concrete fire lane basedbearing (Note: according to the local fire vehicle traffic design standards). (2) 150mm thick sand layer. The specific practice is: 20%,20 35mm sand gravel diameter 70%, 10% soil mix, flat rolled to dense (or even local sand can be). The fire lane gravel layer and stable layer powder practices should be referred to the local fire lane design standard. (3). Set the 80mm thick stable layer (as working layer) approach is: Clay gravel, coarse sand, 10% 30% 60% and add organic fertilizer amount, stir evenly, spreading in the bearing layer is compacted,Compacted, can be used as the base board grass. (4). If the base and a little organic fertilizer, artificial grass paving board, according to the size of the fire channel selection to products. (5). Complete the grass planting board after pavement should be in the groove in grassgrid filling is slightly higher than that of grass planting soil 6mm. (6). In the upper soil planting turf grass planting board or sprinkled turf grass seed, to be on the surface layer of soil compaction of turf grass, water conservation for grass survival after the vehicle can pass.。
+小区景观消防车道设计要求小区景观消防车道设计要求看过不少图纸。
有些是消防报批在景观设计之前就搞定了,有些城市则是消防验收程序不一样,而在景观方案或施工图设计时却没注意。
但施工图设计师还是得注意,这是责任问题。
往个人方面说,图纸上签了自己的名字,一旦小区里出现着火之类的问题,到时候跑都跑不了。
搜集的资料有所欠缺,大家可根据自己所在地的规范进行补充。
高层(指十层及十层以上的住宅。
)建筑消防车道设计要求:低层、多层、中高层住宅的居住区内宜设有消防车道,其转弯半径不应小于6m。
高层住宅的周围应设有环形车道,其转弯半径不应小于12m(有些地方是9米)。
1高层建筑的周围,应设环形消防车道。
当设环形车道有困难时,可沿高层建筑的两个长边设置消防车道。
当高层建筑的沿街长度超过150m或总长度超过220m时,应在适中位置设置穿过高层建筑的消防车道。
高层建筑应设有连通街道和内院的人行通道,通道之间的距离不宜超过80m。
2 高层建筑的内院或天井,当其短边长度超过24m时,宜设有进入内院或天井的消防车道。
3供消防车取水的天然水源和消防水池,应设消防车道。
45 尽头式消防车道应设有回车道或回车场,回车场不宜小于15m×15m。
大型消防车的回车场不宜小于18m×18m。
消防车道下的管道和暗沟等,应能承受消防车辆的压力。
6 穿过高层建筑的消防车道,其净宽和净空高度均不应小于4.00m。
7 消防车道与高层建筑之间,不应设置妨碍登高消防车操作的树木、架空管线等。
8 一般消防车的唱度均大于或接近10m,高度近4m,宽度近2.5m。
消防登高面扑救面消防登高面又叫高层建筑消防登高面、消防平台,是登高消防车靠近高层主体建筑,开展消防车登高作业、及消防队员进入高层建筑内部,抢救被困人员、扑救能做其他用途。
设置消防登高面是为了消防登高车作业的需要,保证对高层住宅的住户进行及时救援,因此,消防登高面应靠近住宅的功用楼梯,当有困难时,登高面应靠近每套住宅的阳台或主窗。
消防车道设计要求1、根据《建筑设计防火规范》GB 50016—2014来看,其中包括这样一条“消防车道靠建筑外墙一侧的边缘距离建筑外墙不宜小于5m;最大距离无要求。
2、车道的净宽度和净空高度均不应小于4.0m;消防车道穿过建筑物的门洞时,其净高和净宽不应小于4米;门垛之间的净宽不应小于3.5米。
3、转弯半径应满足消防车转弯的要求;转弯半径:9米或13米。
4、消防车道与建筑之间不应设置妨碍消防车操作的树木、架空管线等障碍物;5、消防车道的坡度不宜大于8%;供消防车停留的空地其坡度不宜大于3%。
6、环形消防车道至少应有两处与其他车道连通。
7、尽头式消防车道应设回车道或回车场,回车场的面积不应小于12mX12m,对于高层建筑,不宜小于15mX15m;供大型消防车使用的回车场面积不宜小于18×18平方米。
8、消防车道上的管道和暗沟应能承受大型消防车的压力。
9、高层建筑周围应设置环形消防车道,当设置环形消防车道有困难时可沿建筑两个长边设消防车道。
(单车道4米宽,双车道6-7.5米宽)10、登高操作场地靠近建筑外墙一侧的边缘距离建筑外墙不宜小于5m,且不应大于10m。
消防登高面设计要求1、塔式住宅的消防登高面不应小于住宅的1/4周边长度且不小于一个长边的长度;其长度不应小于15米x 10米;2、单元式、通廊式住宅的消防登高面不应小于住宅的一个长边长度;3、消防登高面应靠近住宅的公共楼梯或阳台、窗;4、消防登高面一侧的裙房,且进深不应大于4m;(新版防火规范取消了裙房高度的限制)5、消防登高面不宜设计大面积的玻璃幕墙6、登高面与建筑之间不得有妨碍登高的高大乔木。
7、登高面范围内宜有建筑的安全出口。
小区消防车道设计规范 Company number:【0089WT-8898YT-W8CCB-BUUT-202108】
【消防通道设计规范】低层、多层、中高层住宅的居住区内宜设有消防车道,其转弯半径不应小于6m。
高层(指十层及十层以上的住宅)建筑消防车道设计要求:
1.高层住宅的周围应设有环形车道,其转弯半径不应小于12m(有些地方是9米)。
当设环形车道有困难时,可沿高层建筑的两个长边设置消防车道。
当高层建筑的沿街长度超过150m或总长度超过220m时,应在适中位置设置穿过高层建筑的消防车道。
2.消防车道的宽度不应小于4m。
消防车道距高层建筑外墙宜大于5m,
消防车道上空4m以下范围内不应有障碍物。
3.长度超过35m的尽端式车行路应设回车场,
多层可做到12m×12m。
高层回车场不宜小于15m×15m。
大型消防车的回车场不宜小于18m×18m。
4.穿过高层建筑的消防车道,其净宽和净空高度均不应小于4m。
5.一般消防车的长度均大于或接近10m,高度近4m,宽度近。
6.高层建筑的内院或天井,当其短边长度超过24m时,宜设有进入内院或天井的消防车道。
7.消防车道与高层建筑之间,不应设置妨碍登高消防车操作的树木、架空管线等。
8.供消防车取水的天然水源和消防水池,应设消防车道。
【消防登高面设计规范】
消防登高面又叫高层建筑消防登高面、消防平台,是登高消防车靠近高层主体建筑,开展消防车登高作业、及消防队员进入高层建筑内部,抢救被困人员、扑救火灾的建筑立面。
按国家建筑防火设计规范,高层建筑都必须设消防登高面,且不能做其他用途。
设置消防登高面是为了消防登高车作业的需要,保证对高层住宅的住户进行及时救援,因此,消防登高面应靠近住宅的功用楼梯,当有困难时,登高面应靠近每套住宅的阳台或主窗。
1.高层住宅应在登高面一侧,结合消防车道设置不少于一块的消防登高场地,每块消防登高场地面积不应小于15mx8m。
2.消防登高场地距住宅的外墙不宜小于5m,其最外一点至消防登高面的边缘的水平距离不应大于10m.
3.有坡道的消防登高场地,其坡道坡度不应大于15%。
4.登高面与建筑之间不得有妨碍登高的高大乔木。
5.单元式、通廊式住宅的消防登高面不应小于住宅的一个长边长度。
6.消防登高面应靠近住宅的公共楼梯或阳台、窗。
7.消防登高面一侧的裙房,其建筑高度不应大于5m,且进深不应大于4m。
8.消防登高面不宜设计大面积的玻璃幕墙。
9.塔式住宅的消防登高面部不应小于住宅的1/4周边长度。
10.登高面范围内宜有建筑的安全出口。
11.利用市政道路作为消防登高场地,其绿化、架空线路、电车网染等设施不得影响消防车的停靠、操作。
12.高层住宅的消防车道,消防登高场地应避开地下管道、暗沟、水池、化粪池等影响消防车荷载的地下设施。