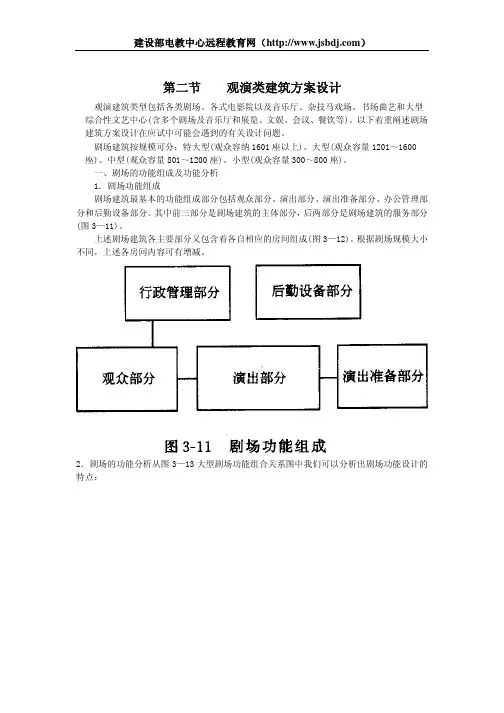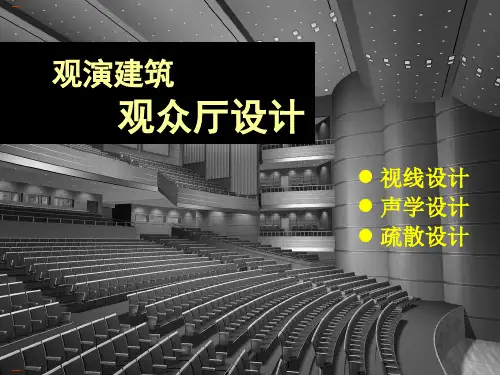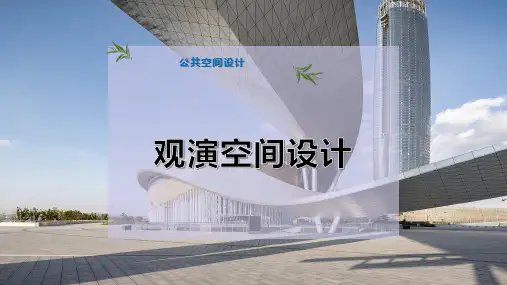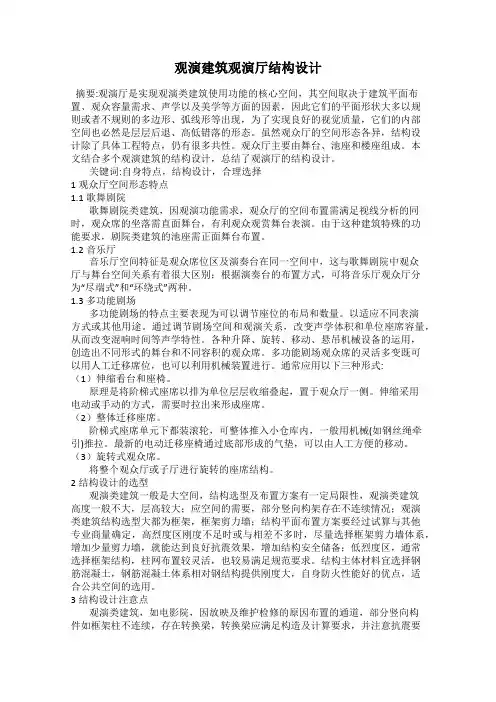观演建筑设计
- 格式:ppt
- 大小:27.12 MB
- 文档页数:81

第二节 观演类建筑方案设计观演建筑类型包括各类剧场、各式电影院以及音乐厅、杂技马戏场、书场曲艺和大型 综合性文艺中心(含多个剧场及音乐厅和展览、文娱、会议、餐饮等)。
以下着重阐述剧场 建筑方案设计在应试中可能会遇到的有关设计问题。
剧场建筑按规模可分:特大型(观众容纳1601座以上)、大型(观众容量1201~1600座)、中型(观众容量801~1200座)、小型(观众容量300~800座)。
一、剧场的功能组成及功能分析1.剧场功能组成剧场建筑最基本的功能组成部分包括观众部分、演出部分、演出准备部分、办公管理部分和后勤设备部分。
其中前三部分是剧场建筑的主体部分,后两部分是剧场建筑的服务部分(图3—11)。
上述剧场建筑各主要部分又包含着各自相应的房间组成(图3—12)。
根据剧场规模大小不同,上述各房间内容可有增减。
2.剧场的功能分析从图3—13大型剧场功能组合关系图中我们可以分析出剧场功能设计的特点:(1)剧场对外出入口至少应包含:观众出入口、演员出入口、道具运输出入口、行政办公人员入口和后勤设备出入口。
这些出入口都要与城市道路发生关系,形成各自的流线,要特别注意这些流线不能在室外相混、交叉。
(2)上述5个功能组成部分以观众厅、舞台、后台三者形成剧场建筑的主体,它们是一种纵向排列的紧密组合,按先后秩序组成整体。
(3)观众部分包括前厅、休息厅、观众厅三大组成部分及相应为观众服务的设施,其组合特点是以观众厅为核心环以其他空间布置。
(4)舞台部分包括主台、侧台及相应的技术用房。
其功能组合特点是以主台为核心且.与观众厅在同一纵轴线上,其余相应空间与技术用房位于主台两侧。
(5)后台部分包括各化妆室、服装室、道具室等所有为演出服务的房间。
其功能组合 特点是以演员上场准备程序为依据,以跑场走道为联系手段进行房间安排。
而且,后台部 分是紧贴在舞台之后布置,以便为演员提供便捷的上下场条件。
3.剧场流线分析(1)剧场流线主要包括观众流线(进场观众流线与散场观众流线)、演员流线、道具运 输流线,它们有单独的出入口与外界联系。





观演建筑声学设计进展研究一、本文概述随着社会的快速发展和人们生活品质的提升,观演建筑如剧院、音乐厅、电影院等已经成为城市文化生活的重要组成部分。
声学设计作为观演建筑设计的关键环节,对于提升观众体验、保证演出质量具有至关重要的作用。
本文旨在全面梳理和探讨观演建筑声学设计的最新进展,以期为未来观演建筑的设计、建设和改造提供有益的参考和启示。
本文将回顾观演建筑声学设计的发展历程,从早期的声学原理应用到现代的声环境营造,分析声学设计在观演建筑中的演变过程。
本文将重点介绍当前观演建筑声学设计的最新技术和方法,包括先进的声学材料、数字化声学模拟技术、以及声环境调控技术等。
本文还将探讨声学设计与建筑设计、室内设计等其他设计领域的融合趋势,分析声学设计在提升观演建筑整体品质中的作用。
本文还将展望观演建筑声学设计的未来发展趋势,提出在可持续发展、智能化、人性化等方面的挑战和机遇。
通过本文的研究,希望能够为观演建筑声学设计领域的发展提供新的思路和方向,推动观演建筑声学设计向更高水平迈进。
二、观演建筑声学设计的发展历程观演建筑的声学设计是一个涵盖了建筑声学、音乐声学、音响工程等多个领域的综合性问题。
随着科技的发展和人们审美水平的提高,观演建筑的声学设计也经历了从简单到复杂,从粗糙到精细的发展历程。
早期的观演建筑,如古希腊的剧场和罗马的斗兽场,主要依赖于自然的声学条件来实现声音的传播和扩散。
这些建筑通常具有较大的空间和特殊的形状设计,使得声音能够在观众席之间产生良好的反射和扩散效果。
然而,这种设计方式往往无法有效地控制声音的音质和响度,使得观众的听觉体验受到一定的限制。
随着科学技术的进步,人们开始更加深入地研究声音的传播规律和建筑对声音的影响。
20世纪初,建筑声学作为一门独立的学科开始兴起,为观演建筑的声学设计提供了更加科学和系统的理论基础。
在这一时期,建筑师和声学工程师开始合作,通过精确的计算和模拟来优化建筑内部的声学环境。


云南师范大学文理学院观演空间设计任务书适用:建筑学专业2013 级设计题目:云南艺术学院呈贡新区实验剧场设计昆明理工大学呈贡新区学生大会堂设计设计时间:18周(108个学时)一、任务与要求1. 用地介绍项目用地位于云南艺术学院呈贡新校区,北临城市规划道路艺苑路,西临城市规划道路元宝路,南靠学校中心湖面,与音乐厅共用一地块。
2.工程建设规模和内容(1)总建筑面积:6500平方米其中:实验剧场建筑面积:5500平方米其他:1000平方米(2)教学目的本课程属于建筑设计基础训练阶段,主要学习观演空间建筑设计过程:重点是掌握观演空间的功能、形式、处理原则和手法,分析空间的功能、形式、空间的处理原则和手法,提高分析空间、组合空间的能力;地域建筑文化特色探索研究;学习处理建筑与功能以及内外环境关系的方法;创造与我国观演建筑发展阶段相适应的空间规划,营造丰富的生活环境;提高建筑表现图的绘制能力。
(3)设计要求:1)符合国家的相关规范。
2)建筑应形成一个学生活动与对外演出相结合的建筑综合体,建筑形象要求美观大气、气势雄伟,与整个校区协调并具有标志性,优雅、流畅、经典和强烈的时代感,与绿化、景观相呼应。
3)在功能上以剧场为核心,辅以排练、艺术培训、文化休闲、艺术书店、画廊、咖啡茶吧等文化相关产业,并考虑对社会开放。
具体要求如下:1. 功能齐备的800座剧场一个。
包含观众厅、门厅、售票及票务办公室、休息厅;舞台、侧台、后台、乐池;化妆、道具、演员休息;声光控制、舞台设备;贵宾休息室、卫生间;服务管理、行政管理办公室和交通空间。
具体面积由设计者根据国家相关规范及结合建筑特点和空间策划进行合理分配。
2. 舞台台口不小于15米,深不小于18米,高不小于9米,满足歌剧、舞剧、综合性文艺晚会表演。
舞台设计升降、旋转功能。
3. 剧场对音质要求较高,音乐混响时间为1.2S—1.4S。
注意隔声。
4)理解观演空间使用要求和使用人群心理特征。


观演建筑观演厅结构设计摘要:观演厅是实现观演类建筑使用功能的核心空间,其空间取决于建筑平面布置、观众容量需求、声学以及美学等方面的因素,因此它们的平面形状大多以规则或者不规则的多边形、弧线形等出现,为了实现良好的视觉质量,它们的内部空间也必然是层层后退、高低错落的形态。
虽然观众厅的空间形态各异,结构设计除了具体工程特点,仍有很多共性。
观众厅主要由舞台、池座和楼座组成。
本文结合多个观演建筑的结构设计,总结了观演厅的结构设计。
关键词:自身特点,结构设计,合理选择1观众厅空间形态特点1.1歌舞剧院歌舞剧院类建筑,因观演功能需求,观众厅的空间布置需满足视线分析的同时,观众席的坐落需直面舞台,有利观众观赏舞台表演。
由于这种建筑特殊的功能要求,剧院类建筑的池座需正面舞台布置。
1.2音乐厅音乐厅空间特征是观众席位区及演奏台在同一空间中,这与歌舞剧院中观众厅与舞台空间关系有着很大区别;根据演奏台的布置方式,可将音乐厅观众厅分为“尽端式”和“环绕式”两种。
1.3多功能剧场多功能剧场的特点主要表现为可以调节座位的布局和数量。
以适应不同表演方式或其他用途。
通过调节剧场空间和观演关系,改变声学体积和单位座席容量,从而改变混响时间等声学特性。
各种升降、旋转、移动、悬吊机械设备的运用,创造出不同形式的舞台和不同容积的观众席。
多功能剧场观众席的灵活多变既可以用人工迁移席位,也可以利用机械装置进行。
通常应用以下三种形式:(1)伸缩看台和座椅。
原理是将阶梯式座席以排为单位层层收缩叠起,置于观众厅一侧。
伸缩采用电动或手动的方式,需要时拉出来形成座席。
(2)整体迁移座席。
阶梯式座席单元下都装滚轮,可整体推入小仓库内,一般用机械(如钢丝绳牵引)推拉。
最新的电动迁移座椅通过底部形成的气垫,可以由人工方便的移动。
(3)旋转式观众席。
将整个观众厅或子厅进行旋转的座席结构。
2结构设计的选型观演类建筑一般是大空间,结构选型及布置方案有一定局限性,观演类建筑高度一般不大,层高较大;应空间的需要,部分竖向构架存在不连续情况;观演类建筑结构选型大都为框架,框架剪力墙;结构平面布置方案要经过试算与其他专业商量确定,高烈度区刚度不足时或与相差不多时,尽量选择框架剪力墙体系,增加少量剪力墙,就能达到良好抗震效果,增加结构安全储备;低烈度区,通常选择框架结构,柱网布置较灵活,也较易满足规范要求。

观演建筑设计
资料搜集
一、参考建筑设计资料集(四)、电影院建筑设计规范,剧场建筑设计规范,搜集整理以下资料,并绘制在一张A3图纸上。
1、观众厅座位布置(长排法,短排法)
平面布置(排距、疏散通道、曲率半径、视角控制)
剖面布置(地面抬升控制—错位布置和非错位布置、剖面视角控制)2、箱式舞台布置
舞台平面(标注名称和尺寸)
舞台剖面(标注名称)
3、电影放映
电影放映室布置
电影银幕尺寸及位置
二、搜集相关观演建筑案例资料,选取其中一个与本次设计规模相当的案例,抄绘总平面及透视效果图,并绘制成一张A3图纸。
总平面内容:。
观演建筑观众厅设计方案1. 引言观众厅是一个观演建筑中至关重要的部分,它承载着观众的期望和体验。
一个好的观众厅设计方案能够提供舒适的座位、良好的视野和优质的声音效果,为观众带来愉悦的观演体验。
本文将介绍一个优秀的观众厅设计方案,涵盖座位布局、声学设计和舒适度等关键要素。
2. 座位布局座位布局是观众厅设计过程中的一个重要考虑因素。
首先,应确保每个观众都能够获得清晰的视野。
观众应该能够轻松地看到表演台,并且不会有任何遮挡物干扰视线。
此外,座位之间应保持适当的间距,以确保观众的舒适度和安全性。
为了实现这一目标,我们建议采用分区布局。
通过将座位分成不同的区域,观众可以根据自己的喜好选择座位并享受不同的观演体验。
这种布局还可以便于管理观众流动,提高入座效率。
3. 声学设计良好的声学设计是观众厅设计中不可忽视的一部分。
观众期望能够听到清晰、高质量的音频效果,而不受噪音和回声的干扰。
为了实现这一目标,需要考虑以下几个因素:•合适的材料选择:选择合适的材料来吸收和隔音是重要的,例如使用吸音板和隔音材料来减少噪音和回声。
•声学形状设计:观众厅的设计应该考虑到声学形状,以减少回声和增加音频的聚焦度。
通过采用斜面和曲线形状的设计,可以改善声音的反射和扩散。
•声音系统:选择合适的声音系统来确保音频的清晰度和均衡性。
定期维护和更新音响设备也是必要的,以确保其良好的工作状态。
4. 舒适度考虑观众厅的舒适度对于观众的满意度和观演体验至关重要。
为了提供良好的舒适度,需要考虑以下几个因素:•座位设计:选择舒适的座椅,并考虑到人体工学原理来提供良好的支撑和姿势。
•空气质量控制:保证空气流通和新鲜度,提供适宜的温度和湿度条件。
•照明设计:提供适当的照明条件,保证观众在观看表演时不会受到眩光或阴影的干扰。
•紧急疏散通道:确保观众厅内有足够的疏散通道,使观众在紧急情况下能够迅速安全地离开。
5. 结论通过综合考虑座位布局、声学设计和舒适度等关键要素,我们可以开发出一个优秀的观众厅设计方案。
观演建筑室内设计(Architectural interior design)Theater building interior design.Txt36 love is a ray of sunshine, let your mind even in the cold winter can feel the warmth of spring; love is a clear spring, let your emotions over the years even if the dust is still clear net. This article is contributed by sinoideaPpt documents may experience poor browsing on the WAP side. It is recommended that you first select TXT, or download the source file to the local view.zhejiang business technology instituteArchitectural interior designSection 1 design principles for theaters, theatres, cinemas, concert halls and concert halls1., with good audio-visual conditions,2. create elegant artistic atmosphere,3., establish comfortable and safe space environment,4. choose suitable interior decoration material,5. avoid noise background from inside and outsideSeating arrangement and vision design for second theatres, theatres and cinemasTo make the audience can enjoy the satisfaction performance, first of all to see clearly, to make the audience can enjoy the satisfaction performance, first of all to see clearly, according to different performance have different requirements. According to different performances have differentrequirements. (1) such as drama such as drama, (1) such as drama, comedy and many other details the facial expression of behavior is important. Important. (2) for large-scale performances such as singing and dancing for large-scale performances such as dance, (2) for large-scale performances such as dance, I hope I can see the whole action and performance. Body movement and performance. (3) the actors especially the film actors especially the film face painting picture (3) of the actors especially the movie screen, not deformation and normal vision. Good normal vision is good.Seating arrangement and vision design for second theatres, theatres and cinemasThe far horizon control level control 1. partial seat angle of 2. the first row of the audience from the stage or screen distance of 3. spectators 4. of depression and elevation of the 5. front to make the audience to the stage 6. without blocking the line of sight designThird section acoustics design and reverberation time calculationFirst, the requirements of sound quality1. have enough sound intensity,2. have higher resolution,3. beautiful sound quality,4. no bad sound defectTwo, the calculation of reverberation timeFourth quarterAcoustical design requirements of different types of theatersOne, theater two, opera house three, center stage theatre four, regular copy sound cinema five, stereo cinemaFifth quarterTheatre stage form and example analysis1. proscenium stage area only one for the audience onstage for only one audience, actors and audience in a separate space, the lack of emotional communication, therefore, often the front (Taiwan lip) to highlight the increase, space, lack of emotional communication, therefore, often the front (Taiwan lip) outstanding increase, has become prominent stage. Become a prominent type2. stage. The main stage prominent performance area as much as possible to the stage the audience area, the main stage of the performance area as much as possible to the audience, the audience around the dance part to expand the contact and exchange platform and the audience. Around Taiwan, expanding ties and exchanges around the stage and the audience. Around3. island or center stage or most audience oriented around the stage, or most of the audience, audience and actors are in the same space, the actors and the audience Emotions can be fully invested, creating an atmosphere of interaction. In space, the actors and the audience can be fully engaged in their feelings and create an atmosphere of mutual communicationSixth quarterFirst, screen speciesScreen type and size selectionclass1. diffuse reflection screen with screen cloth, rubber curtain,a cloth screen, rubber and plastic curtain, curtain cloth or plastic coated in sulfate varnish, Zinc Oxide paint screen. Barium, Matt, Zinc Oxide and other coatings. The screen is characterized in that the mask in the screen surface emitting light source the reflection can be evenly spread to various directions, the scattering angle is about 100', about 100' light source can be evenly spread to the reflection in every direction, the scattering angle is 100'or so, the color is not distorted, but the reflection coefficient is low, suitable for wide projection places. No distortion, but the reflection coefficient is low, suitable for wide screen place.Sixth quarterFirst, screen speciesScreen type and size selectionclass2. directional diffuse reflection screen is coated with aluminum metal screen, is characterized by small scattering angle, generally not more than 50'50', with aluminum metal screen, is characterized by small scattering angle, generallynot more than 50', but the brightness coefficient is high, suitable for narrow audience hall. But the brightness coefficient is high, suitable for narrow audience hall use the screen color. There is a certain degree of distortion, so it is not suitable to show color film. And the glass bead curtain, distortion, so it is not suitable to show color film. And the glass bead curtain, the fabric coated with a layer of white paint, and then evenly apply a layer of transparent spherical glass beads, high brightness, a white paint layer, and then evenly apply a layer of transparent spherical glass beads, high brightness, color distortion,Suitable for medium width strip or have balcony auditorium. The color is not distorted, suitable for medium width strip or have balcony auditorium. Because the production of more complex, the screen surface is easy to accumulate dust, using less. As the screen surface is complex, easy to accumulate dust, use less.Sixth quarterFirst, screen speciesScreen type and size selectionclass3. perforated screen with rubber, plastic, glass bead, metal perforated screen, rubber, plastic, glass bead, metal perforated screen in screen behind the speaker through the screen to improve sound quality, but light, brightness is reduced, can also improve the quality of voice through thescreen, but light, brightness decreases. Must have high illumination use. High illuminance.Sixth quarterFirst, screen speciesScreen type and size selectionclass4. cellular surface scenes by many small screen surface is composed of many small, smooth surface of the convex or concave mirror or lens group and its brightness than ordinary diffuse reflection, large screen ten times, its brightness than ordinary diffuse reflection screen ten times, also can use the cloth screen is coated with a layer of white light the surface, then molded into many small concave mirrors, with fine powder sprayed with a layer of white, reflective surface, and then molded into many small concave mirrors, with a fine powder produced by drilling, become grating screen, abroad has been widely used in wide screen film. After punching after becoming light curtain gate, has been abroad widely used in wide screen.Sixth quarterScreen type and size selectionTwo, the size of the screenThe screen size, shape, screen size, shape, size and shape ofthe projector gate hole should be based on a scaled up, can not arbitrarily change the ratio, enlarge, can not arbitrarily change the ratio, the size of various projector gate hole size table 1616-1. screen should consider effective luminous flux, the projection distance of the projector, the screen size should be considering the effective luminous flux, the projection distance of the projector, the reflection coefficient and the scattering angle of the projection screen, the focal length of the lens and other factors, the reflection coefficient and scattering angle of the projection screen, the focal length of the lens and other factors, to ensure the quality of screening, generally take the ordinary screen width is approximately equal to the projection distance of 1 quality, generally take the ordinary screen the width is approximately equal to the projection distance of 1/5 - 1/6, the wide screen width is approximately equal to the projection distance from 310 to 10, can refer to Appendix 2 wide screen width is approximately equal to the projection distance From 3/10 to 4/10, you can refer to the Appendix 2 screen size selection table. The screen size selection table is selectedAcoustic design and example analysis of seventh concert hallsTo keep the music hall design to achieve good clarity and intimacy, should follow the following principles: to make the music hall design to achieve good clarity and intimacy, should follow the following principles: (1) provide early reflected sound enough to obtain good clarity; provide early reflected sound enough, (1) provide early reflection sound enough, in order to obtain good clarity; (2) the appropriate design of early decay reverberation time of full field at least 1 8s.design early decay reverberation time properly, (2) the appropriate design of early decay reverberation time, full field at least 1.8s. (3) to ensure the effective ratio of lateral to the audience of early reflections to ensure an effective the proportion of early reflections to the lateral audience. (3) to ensure the effective ratio of lateral early reflected sound to the audience. (4) early reflected sound enough design and later the sound level appropriate to have cordial Sense of early reflected sound enough design and later have the appropriate level of sound, (4) early reflected sound enough design and later the sound appropriate level to intimacy.(5) the shape of different planes can meet the requirements of different acoustic plane shape can meet the acoustic requirements. (5) the shape of different planes can meet the acoustic requirements, but the square plane is better than rectangular plane, as the sound path is more consistent in length, and the reverberation time of steady decay. Better, as the sound path is more consistent in length, and the reverberation time of steady decay. (6) the fan-shaped auditorium most of the audience from the band has the same distance fan auditorium will enable the majority of listeners have the same distance from the band, (6) fan auditorium will enable the majority of listeners have the same distance from the band, listen to the orchestra. A more balanced equilibrium.(7) if the audience hall is a fan shape We should avoid becominga megaphone interior, if the audience hall is a fan shape, (7) if the audience hall is a fan shape, should avoid becoming a megaphone interior, in the design can be taken to achieve the diffusion factor in the design can be taken to achieve the diffusion factor.Acoustic design and example analysis of seventh concert halls(8) the seat ground should be appropriately tilted (8 seats) the ground should be appropriately tilted, so as to provide direct sound strong and clear moment receiving seat ground should be appropriately tilted ("moment of acoustical terminology, is an instrument issued by the original voice, the moment" ("moment" is the acoustical terminology,Is the original sound by musical instruments, there are different continuous tone it and residual sound) there are different). (9) in order to avoid the acoustic shadow and anechoic recess (Pocket) "should not be singled out a too large. In order to avoid the acoustic shadow and reverb" (Pocket), ("9) to avoid acoustic shadow and reverb" concave "(Pocket), a not pick too. (10) in the upper stage and the angle reflector arranged on both sides of the stage and the upper reflector arranged on both sides of the angle, (10) in the upper stage and arranged on both sides of corner reflector, to provide by strengthening the sound of direct sound. (11) reflecting surface above the stage should be made to sound to play among the scattered reflection above the stage surface shall be part of the sound dispersed to the performer, (11) reflecting surface above the stage should be made to sound dispersed to the player, so all of the band playing to each other in Don't play. All the team were able to identify each other. (12) the roof modelling should make it sound back gradually strengthen roof modelling should make it sound back gradually strengthened, (12) ceiling modelling should make it sound back gradually strengthened, but the segmented surface should promote the favorable background of favorable reverberation. Thereverberation background. (13) the other side wall should be thick or by the package box, a side wall due to disconnect, coarse shape, (13) the other side wall should be thick, or by the package box, Colonnade to disconnect, the indoor fan is more important. More important. (14) the back wall and balcony tailgate should be sound absorption and diffusion, in order to prevent the echo, rear wall and balcony railing, (14) the back wall and balcony railing, should be the absorption and diffusion, in order to prevent the echo, concave curve shaped wall is higher. The wall is more demanding.Acoustic design and example analysis of seventh concert halls(15) beware of possible echo from the nook. (15) beware of possible echo from the nook. Beware of possible echo from the nook of the (16) the sound absorption material is spread in the indoor surroundings as possible to spread the sound-absorbing material in indoor surroundings as possible, (16) the sound absorption material is scattered in the interior around as much as possible. This helps in all parts of the hall with the same reverberation time. Points have the same reverberation time.(17) the overall goal is to provide the original direct sound strong (initialsound) followed by the general purpose is to provide the original direct sound strong (initialsound) (17) general purpose is the most direct sound provides strong sound (initialsound) followed by the first reflected sound and stable reverberation background. First reflected sound and stable reverberation. (18) the use of the overhead stage and provide full resonance panels for forming stage and with the use of overhead. Composition of the board, (18) using an overhead stage and paneling, providing full resonance. (19) the use ofsound-absorbing panels can be adjusted using sound-absorbing panels can be adjusted, (19) the use of sound-absorbing panels can be adjusted, in order to adapt to changes in the number of viewers and different music in the show after it should be taken into account in harmony with type in the hall. After the performance, it should be taken into account in harmony with the hall. (20) absorption seats and no sound ground decoration are necessary. The sound absorption seats and no sound ground decoration, (20) absorption seats and no sound ground decoration, are very necessary. (21) according to hall the size of the reverberation time in 3/2 9/4s according to the size of the office, 3/2. (21) according to the size of the office, for the reverberation time in 3/2 ~ 9/4s.Eighth quarter1. auditorium lighting2. stage lightingAuditorium and stage lighting(1)面光.布置在观众厅顶棚上或挑台,后墙等处. (1)面光.布置在观众厅顶棚上或挑台,后墙等处. 面光 (2)耳光布置在观众厅侧墙上,内侧光布置在台口内两侧, 耳光. (2)耳光.布置在观众厅侧墙上,内侧光布置在台口内两侧,操纵台上和侧面靠墙天桥上. 16—28为北京国安剧院为北京国安剧院, 上和侧面靠墙天桥上.图16—28为北京国安剧院,采用曲线型漫反射顶棚,结合面光照明布置,在剖面图中可见面光,耳光的位置. 射顶棚,结合面光照明布置,在剖面图中可见面光,耳光的位置. (3)脚光布置在舞台前沿灯槽内,长度同台口长度. 脚光. (3)脚光.布置在舞台前沿灯槽内,长度同台口长度 . (4) sky light in the sky under the lamp groove in the sky. The sky light. (4) the sky lights. Radiation under the canopy light tank.In addition to the performance area in the sky behind the clouds light, in addition to a performance area behind the clouds hanging in the sky or light reflection or shine the stars lights, and changing lights, lighting and other activities. And light, and changing lights, lighting and other activities.Ninth quarterAcoustics and aestheticsAcoustics is one of the most important projects in auditorium design. Acoustics is one of the most important projects in auditorium design,Although the acoustics and sight is a major consideration, but they can not dominate the design. To be considered, but they can dominate in the design. The designers thought too much emphasis on acoustic to lead to the loss of property, the designers thought too much emphasis on acoustic characteristics or make enough to cause loss, or the lost theatre Entertainment Conference Room lost solemn atmosphere, a "acoustic design after" lost entertainment or meeting room without a solemn atmosphere, "the acoustic design" of the room, its occupants, it is easy to think that he is a scientific experiment on the elephant's room, its occupants, it is easy to think he was an object of science the experiment, like a plane in a wind tunnel as well. However, a plane in a tunnel. However, acoustic and other factors should be the same as a positive factor in design to consider, but not when the design is Once done, consider a positive factor in the "processing" rather than "processing" when the design is completeI. teaching staff One。