哥特式建筑英文翻译
- 格式:doc
- 大小:58.00 KB
- 文档页数:7
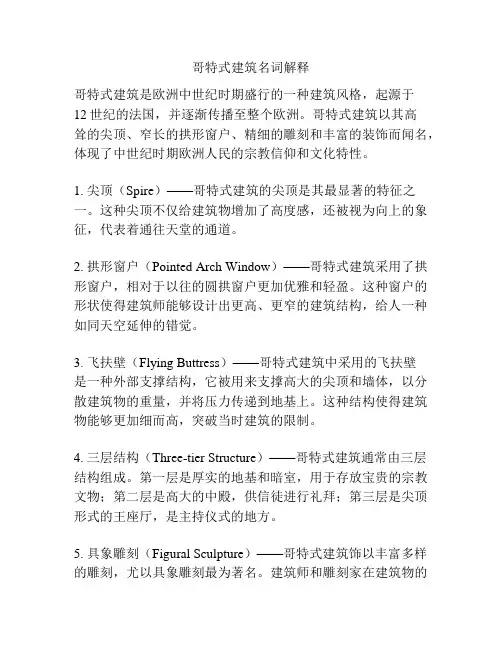
哥特式建筑名词解释哥特式建筑是欧洲中世纪时期盛行的一种建筑风格,起源于12世纪的法国,并逐渐传播至整个欧洲。
哥特式建筑以其高耸的尖顶、窄长的拱形窗户、精细的雕刻和丰富的装饰而闻名,体现了中世纪时期欧洲人民的宗教信仰和文化特性。
1. 尖顶(Spire)——哥特式建筑的尖顶是其最显著的特征之一。
这种尖顶不仅给建筑物增加了高度感,还被视为向上的象征,代表着通往天堂的通道。
2. 拱形窗户(Pointed Arch Window)——哥特式建筑采用了拱形窗户,相对于以往的圆拱窗户更加优雅和轻盈。
这种窗户的形状使得建筑师能够设计出更高、更窄的建筑结构,给人一种如同天空延伸的错觉。
3. 飞扶壁(Flying Buttress)——哥特式建筑中采用的飞扶壁是一种外部支撑结构,它被用来支撑高大的尖顶和墙体,以分散建筑物的重量,并将压力传递到地基上。
这种结构使得建筑物能够更加细而高,突破当时建筑的限制。
4. 三层结构(Three-tier Structure)——哥特式建筑通常由三层结构组成。
第一层是厚实的地基和暗室,用于存放宝贵的宗教文物;第二层是高大的中殿,供信徒进行礼拜;第三层是尖顶形式的王座厅,是主持仪式的地方。
5. 具象雕刻(Figural Sculpture)——哥特式建筑饰以丰富多样的雕刻,尤以具象雕刻最为著名。
建筑师和雕刻家在建筑物的外墙、柱子和拱顶上刻画了大量的圣经故事和圣人形象,以便向民众传达宗教的教导和启示。
6. 玫瑰窗(Rose Window)——玫瑰窗是一种圆形或近似圆形的巨大彩色花窗玻璃,通常位于建筑物的立面正中。
这些玫瑰窗通常由许多小块彩色玻璃组成,形成精美的花朵图案。
它们不仅给建筑物增添了美感,还在室内营造出神秘而庄严的氛围。
7. 拱顶(Ribbed Vault)——拱顶是哥特式建筑的典型元素之一。
它由一系列弧形的石制桥梁组成,将重量从墙体传递到支柱上。
这种结构不仅增强了建筑物的稳定性和耐久性,还使得建筑师能够构造出更高而宽敞的内部空间。
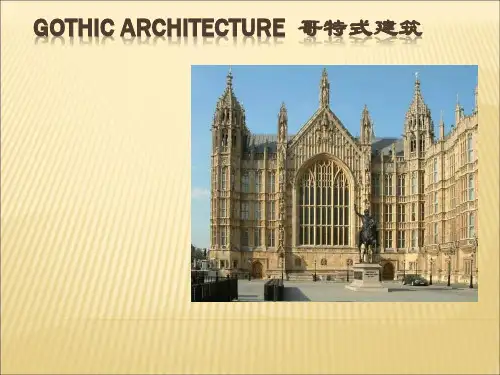


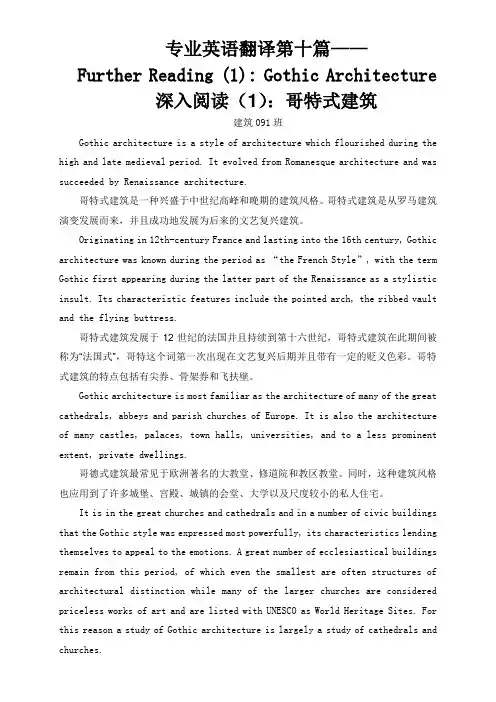
专业英语翻译第十篇——Further Reading (1): Gothic Architecture 深入阅读(1):哥特式建筑建筑091班Gothic architecture is a style of architecture which flourished during the high and late medieval period. It evolved from Romanesque architecture and was succeeded by Renaissance architecture.哥特式建筑是一种兴盛于中世纪高峰和晚期的建筑风格。
哥特式建筑是从罗马建筑演变发展而来,并且成功地发展为后来的文艺复兴建筑。
Originating in 12th-century France and lasting into the 16th century, Gothic architecture was known during the period as “the French Style”, with the term Gothic first appearing during the latter part of the Renaissance as a stylistic insult. Its characteristic features include the pointed arch, the ribbed vault and the flying buttress.哥特式建筑发展于12世纪的法国并且持续到第十六世纪,哥特式建筑在此期间被称为“法国式”,哥特这个词第一次出现在文艺复兴后期并且带有一定的贬义色彩。
哥特式建筑的特点包括有尖券、骨架券和飞扶壁。
Gothic architecture is most familiar as the architecture of many of the great cathedrals, abbeys and parish churches of Europe. It is also the architecture of many castles, palaces, town halls, universities, and to a less prominent extent, private dwellings.哥德式建筑最常见于欧洲著名的大教堂、修道院和教区教堂。

哥特歌特哥特(Goth)、哥特式(Gothic):1、哥特人的, 哥特族的(指曾入侵罗马帝国的一支日耳曼民族)2、哥特式建筑的(12至16世纪流行于西欧的建筑风格, 以尖拱﹑拱顶﹑细长柱等为特点)3、哥特派的, 哥特风格的(18世纪的一种文学风格, 通常描述有神秘或恐怖气氛的爱情故事)4、指字体,哥特字体的5、指颜色,红与黑哥特(Gothic)这个特定的词汇原先的意思是西欧的日耳曼部族。
在18世纪到19世纪的建筑文化与书写层面,所谓“哥特复兴”(Gothic Revival)将中古世纪的阴暗情调从历史脉络的墓穴中挖掘出来。
[编辑本段]哥特人哥特帝国哥特人是日耳曼的部落,从公元第一世纪开始,罗马人就已经知道他们居住在多瑙河的边界地区。
当匈奴人从中亚往西边迁移时,哥特人因为受到压力而从该地区撒离。
他们向西迁徙到欧洲,并越过多瑙河以逃离迎面而来的游牧部落。
自罗马衰落之后,中古早期的哥特人就与其他蛮族争夺西罗马帝国留下来的土地。
我们唯一知道的是哥特人来自波罗的海的葛兰岛,当他们南渡至中欧时分裂为两个群体。
西哥特人在公元第二世纪时,定居于今天的罗马尼亚;东哥特人继续往东迁移到黑海的西北岸。
在376年,西哥特人在匈奴人的压迫下,从今天的罗马尼亚南渡多瑙河。
合计男子与妇孺的人数约有六万人。
他们打败来自君士坦丁堡的罗马军队,一度定居在多瑙河南岸,然后向意大利挺进。
409年时,西哥特人在国王阿拉烈的领导下劫掠罗马城,然后往北迁徙到高卢。
罗马人只好让出西南部的高卢,其势力最后扩展到今天的整个西班牙。
东哥特人在匈奴人的统治下撒离,跟随同族人(西哥特人)曾走过的路线,于第五纪后期进入意大利。
这项入侵行动乃受到东罗马帝国的耸恿,因为东罗马帝国想藉此消耗这些族群的力量,然后以总督的身份去统治意大利。
在狄奥多里克(今天瑞士和巴尔干地区的国王)的指使下,哥特人在488年进入意大利,并在493年完全征服她。
狄奥多里克在526年死后,王国并没有维持多久。
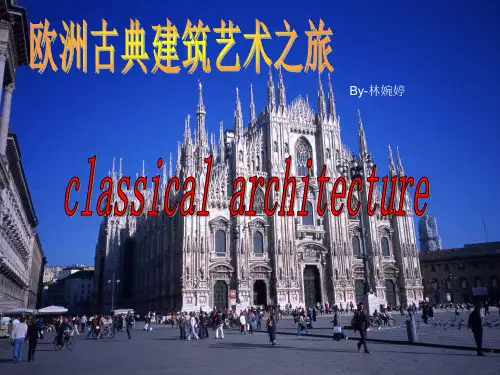
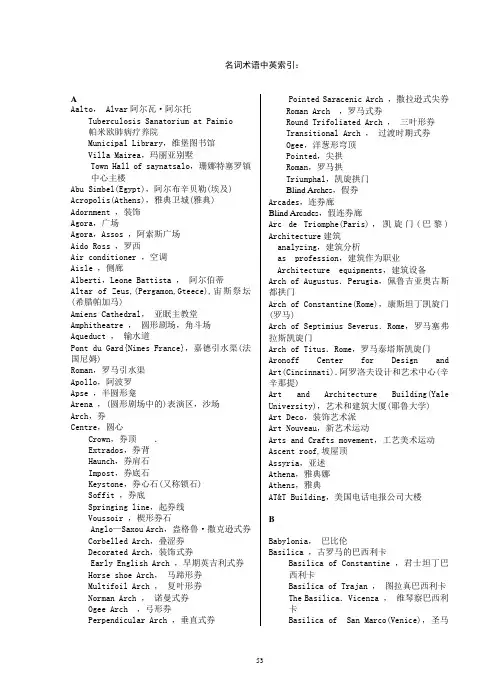
名词术语中英索引:AAalto, Alvar阿尔瓦·阿尔托Tuberculosis Sanatorium at Paimio帕米欧肺病疗养院Municipal Library,维堡图书馆Villa Mairea,玛丽亚别墅Town Hall of saynatsalo,珊娜特塞罗镇中心主楼Abu Simbel(Egypt),阿尔布辛贝勒(埃及) Acropolis(Athens),雅典卫城(雅典) Adornment ,装饰Agora,广场Agora,Assos ,阿索斯广场Aido Ross ,罗西Air conditioner ,空调Aisle ,侧廊Alberti,Leone Battista ,阿尔伯蒂Altar of Zeus,(Pergamon,Gteece),宙斯祭坛(希腊帕加马)Amiens Cathedral,亚眠主教堂Amphitheatre ,圆形剧场,角斗场Aqueduct ,输水道Pont du Gard{Nimes France},嘉德引水渠(法国尼姆)Roman,罗马引水渠Apollo,阿波罗Apse ,半圆形龛Arena ,(圆形剧场中的)表演区,沙场Arch,券Centre,圆心Crown,券顶.Extrados,券背Haunch,券肩石Impost,券底石Keystone,券心石(又称锁石)Soffit ,券底Springing line,起券线Voussoir ,楔形券石Anglo—Saxou Arch,盎格鲁·撒克逊式券Corbelled Arch,叠涩券Decorated Arch,装饰式券Early English Arch ,早期英吉利式券Horse shoe Arch,马蹄形券Multifoil Arch ,复叶形券Norman Arch ,诺曼式券Ogee Arch ,弓形券Perpendicular Arch ,垂直式券Pointed Saracenic Arch ,撒拉逊式尖券Roman Arch ,罗马式券Round Trifoliated Arch ,三叶形券Transitional Arch ,过渡时期式券Ogee,洋葱形穹顶Pointed,尖拱Roman,罗马拱Triumphal,凯旋拱门Blind Arches,假券Arcades,连券廊Blind Arcades,假连券廊Arc de Triomphe(Paris),凯旋门(巴黎) Architecture建筑analyzing,建筑分析as profession,建筑作为职业Architecture equipments,建筑设备Arch of Augustus.Perugia,佩鲁吉亚奥古斯都拱门Arch of Constantine(Rome),康斯坦丁凯旋门(罗马)Arch of Septimius Severus.Rome,罗马塞弗拉斯凯旋门Arch of Titus.Rome,罗马泰塔斯凯旋门Aronoff Center for Design and Art(Cincinnati).阿罗洛夫设计和艺术中心(辛辛那提)Art and Architecture Building(Yale University),艺术和建筑大厦(耶鲁大学)Art Deco,装饰艺术派Art Nouveau,新艺术运动Arts and Crafts movement,工艺美术运动Ascent roof,坡屋顶Assyria,亚述Athena,雅典娜Athens,雅典AT&T Building,美国电话电报公司大楼BBabylonia,巴比伦Basilica ,古罗马的巴西利卡Basilica of Constantine ,君士坦丁巴西利卡Basilica of Trajan ,图拉真巴西利卡The Basilica.Vicenza ,维琴察巴西利卡Basilica of San Marco(Venice),圣马53可大教堂Greek—cross Basilica,希腊十字式巴西利卡Latin—cross Basilica,拉丁十字式巴西利卡Condensed Dome Basilica集中式穹顶巴西利卡Baroque architecture,巴洛克建筑English,英国巴洛克建筑in France,法国的巴洛克建筑in Italy,意大利的巴洛克建筑Mexican,墨西哥巴洛克建筑Renaissance architecture and,文艺复兴建筑与巴洛克建筑Renaissance architecture compared to,文艺复兴建筑与巴洛克建筑比较Barrel Vault 筒形拱Baths.Roman,罗马浴场Baths of Caracalla.卡瑞卡拉浴室Baths of Titus(Rome),泰塔斯浴场(罗马) Bauhaus,包豪斯Bauhaus school,包豪斯建筑学派Bauhaus Workshop Wing(Dessau,Germany),包豪斯工作室(德国德骚) Berlin ,柏林AEG Turbin Factory ,德国通用电气公司透平机车间Altes Museum,老博物馆Berlin Schauspielhaus,柏林宫廷剧院Berlin Philharmonie,柏林爱乐音乐厅Brandenburg Gate,勃兰登堡门Conference Hall,西柏林会堂Jewish Museum,犹太人博物馆Model Factory at the Exhibition of thewerkbund in Cologne,德意志制造联盟科隆展览会模范车间National Gallery,国家美术馆新馆Bell Tower(Leaning Tower,Pisa),钟塔(比萨斜塔)Bernini.Giovanni Lorenzo 伯尼尼Scala Regia in Vatican 梵蒂冈教皇接见厅前的大阶梯Piazza of S.Peter 圣彼得主教堂前广场Borromini.Francesco 波罗米尼San Carlo alle Quattro Fontane罗马圣卡罗教堂Boston city Hall,波士顿市政厅Botta,Mario,博塔Bank of Gottardo,戈塔尔多银行House at Riva San Vitale,圣·维塔莱河畔的住宅Boullee,部雷Metropole project,大都市博物馆方案Project for a Cenotaph for Sir Isaac Newton,牛顿纪念碑方案Bramante,Donato伯拉孟特Tempietto in S.Pietro in Montorio罗马坦比哀多Bricks,砖British Museum(1ondon),大英博物馆(伦敦) Brunelleschi,Filippo ,伯鲁涅列斯基The Dome of S.Maria del Fiore ,佛罗伦萨圣玛利亚大教堂的穹窿Foundling Hospital.Florence,佛罗伦萨育婴院Pazzi Chapel,佛罗伦萨巴齐礼拜堂Brutalism,粗野主义Buttress ,飞扶壁Flying Buttress,飞扶壁Gothic Buttress,哥特式扶壁Byzantine architecture,拜占庭建筑Byzantine Empire,拜占庭帝国CCalatrava,Santiago,卡拉特拉瓦Alamillo Bridge,Spain 埃拉米诺大桥TGA Station ,Lyon-Satolas,France ,萨特拉斯车站Campanile,钟楼Camus,加缪体系Capitol,Rome ,罗马卡比多广场Casa Batllo(Barcelona),巴特罗公寓(巴塞罗纳)Casa Mila(Barcelona),米拉公寓(巴塞罗纳) Castel,城堡Castles,Romanesque,罗马式城堡Cathedral ,主教堂.Chartres Cathedral ,夏特尔主教堂Cologne Cathedral ,科隆主教堂CBD,中心商务区Cement,水泥Central Park(New York City),中央公园(纽约市)Center Pompidou(Paris),蓬皮杜中心(巴黎) Charter of Athens,雅典宪章Charter of Machu Picchu,马丘比丘宪章Chateau de Chambord ,法国尚堡府邸Chateau Vaux-le Vicomte ,维康府邸Chicago,芝加哥Carson Pirie Scott Department Store,C.P.S百货公司大厦First Leiter Building,第一莱特尔大厦54John Hancock Center,约翰·汉考克大厦Lake Shore building,湖滨公寓Marina City,马利纳城大厦Marquette Building,马凯特大厦Marshall Field Wholesale Store,马歇尔·菲尔德百货批发商店Reliance Building,里莱斯大厦Robie House,罗比住宅SearS Tower,西尔斯大厦The Capitol,卡皮托大厦Water Tower Place Building水塔广场大厦Willitts House威利茨住宅World’s Columbian Exposition,1893年哥伦比亚博览会Chicago School,芝加哥学派Choragic Monument of Lysicrates雅典列雪格拉德纪念亭Chrysler Building(New York),克莱斯勒大厦(纽约)Christian,基督教Church ,教堂Cross-domed Churchs,十字穹顶教堂Churches and cathedrals教堂和大教堂 Byzantine Church,拜占庭教堂和大教堂 Gothic Church,哥特式教堂和大教堂Romanesque Church,罗马式教堂和大教堂Circular Windows,圆窗Classical style(Classical Revival),古典风格(古典复兴)Colosseum.Rome 罗马大角斗场Columbian Exposition(Chicago,l893),哥伦比亚世界博览会(芝加哥,1893)Column ,柱子Corinthian Column,科林斯式Doric Column,多利克式Egyptian Column,埃及式Greek Column,希腊式Ionic Column,爱奥尼克式Roman Column,罗马式Concrete,混凝土Concrete in Roman architecture,罗马建筑中的混凝土Constantine(Roman emperor),君士坦丁(罗马皇帝)Constantinople,君士坦丁堡Constructivism构成主义派Contextualism “文脉主义Court of Alberca,玉泉院Court of Lions,狮子院Courtyards,庭院Crossing Tower,十字交叉点处塔楼Cross Vault,十字拱Crown,券顶Crystal Palace(London),水晶宫(伦敦)Curvilinear(Decorated)style,曲线(装饰)风格DDeconstruction(Decon) ,解构主义Decorated Arch ,装饰式券De Stij,风格派:Casa Schroder, Utrecht,乌德勒支的施罗德住宅Dessau,德绍Distyle , (希腊、罗马神庙的)端柱式The Doge,s Palace ,威尼斯公爵府Dome,穹顶Dome on Pendentives,穹顶-帆拱体系The Dome of S.Maria del Fiore,佛罗伦萨圣玛利亚大教堂的穹窿Dulles Airport (Washington,D C),杜勒斯国际机场(华盛顿特区)DWB/ Deutscher Werkbund,德意志制造联盟P.Behrens,贝伦斯AEG Turbine Factory,透平机车间Fagus Werk,法古斯工厂EEaves,屋檐Egypt,埃及Eiffel,Gustave,古斯塔夫·埃菲尔Eiffel,Tower(Paris),埃菲尔铁塔(巴黎)Einstein Tower(Potsdam.Germany),爱因斯坦塔(德国波茨坦)Eisenman,Peter,彼得·埃森曼Aronoff Center for Design and Art,Cincinnati,USA辛辛那提大学设计、建筑、艺术与规划学院大楼(阿洛诺夫设计与艺术中心)Columbus Convention Center,Ohio,USA哥伦布会议中心Forster House,Palo Alto,California,USA 11a号住宅又称福斯特住宅House I “住宅I”House lI “住宅lI"House VI,Washington,Connecticut,USA“住宅VI”Wexner Center for the Visual Arts,Columbus,Ohio,USA,韦克斯纳视觉艺术中心Elegant New Geometry,优雅新几何Elevator,电梯55Empire State Building.帝国大厦Engineering Building(University of Leicester).工程大厦(莱斯特大学)England英国Baroque architecture in.英国的巴洛克建筑Gothic architecture in,英国的哥特式建筑Gothic Revival in.英国的哥特复兴式建筑High Victorian Gothic in,英国维多利亚时代全盛哥特式建筑Neoclassic revival in,英国的新古典主义复兴建筑Norman(Romanesque)architecture in,英国的罗马风建筑Renaissance architecture in,英国的文艺复兴建筑Entablature,(柱式的)檐部Entasis,卷杀Entrance,入口Erechtheion,Athens雅典伊瑞克先神庙Expressionism,表现主义FFallingwater(Bear Run,Pennsylvania),流水别墅(宾夕法尼亚州熊溪)Fan Vault,扇形拱顶Farnsworth House(near Piano,Illinois),范斯沃斯住宅(伊利诺斯州普莱诺附近) Fireplace, 壁炉Flamboyant,(哥特建筑中的)火焰式Florence Cathedral,佛罗伦萨大教堂Flying Buttress,飞扶壁Flying ribs,飞肋Fontainebleau(France),枫丹白露(法国) Forbidden City,紫禁城Forster,Norman福斯特Commercial Bank Tower, Frankfurt法兰克福商业银行大厦New Headquarters for the Hong KongBank,Hong Kong香港汇丰银行新楼Parts Distribution Center for RenaultUK Ltd,Swindon,Wiltshire, UK雷诺公司产品配送中心Reconstruction of Reichstag,Bedin,Germany柏林国会大厦改建Reliance Contmls Ltd,Swindon,Woltshire,UK信托控股公司Sainsbury Centre for Visual Arts,VEA,Norwich,Norfolk, UK塞恩斯伯里视觉艺术中心Telecommunications Tower,Torre diCollserola,Barcelona,Spain巴塞罗那通迅塔Third London Airport Stansted,Essex,UK伦敦斯坦斯梯德机场Formalism,典雅主义Form follows function,形式追随功能Forum罗马广场Forum of Angustus,奥古斯都广场Forum of Caesar,凯撒广场Forum of Nerva,奈乏广场Forum of Trajan,图拉真广场Forum.Pompeii,庞培城中心广场Forum Romanum,罗曼努姆广场Fountain,喷泉Functionalism,功能主义,功能主义派Futurism,未来派GGable山墙Gabrie,Jacques—Ange加贝里爱尔Petit Trianon小特里阿农Gallery,廊Garden City,花园城市Giant Order巨柱式Giralda,塞维利亚风标塔The Great Mosque,Damascus大马士革大礼拜寺The Great Mosque,Cordova科尔多瓦大礼拜寺The Great Mosque,Samarra萨马拉大礼拜寺Great Pyramids,Giza吉萨金字塔群Great Temple,Abu—Simbel阿布辛贝勒阿蒙神大石窟庙Great Temple of Ammon,Kanark卡纳克阿蒙神庙Great Temple,Madurai马杜赖大寺Greece,希腊Greek architecture,希腊建筑Gehry,Frank 盖里American Center,Paris,France巴黎美国中心California Aerospace Museum,LosAngeles,Calif.USA航空宇宙博物馆Gehry House,Santa Monica,California在圣·莫尼卡的自宅Guggenheim Museum,Bilbao,Spain毕尔巴鄂古根汉姆博物馆Nationale.Nededtmden Building,Prague,Czech Republic布拉格尼德兰大厦Vitra Furniture Design Museum,Weilam~Rhein,Germany维特拉家具设计博物馆56Weisman Art Museum,University ofMinnesota,Minneapolis,USA魏斯曼艺术博物馆Graves,Michael(1934~)格雷夫斯Benacerraf House Addition,贝纳塞拉夫住宅扩建Hanselmann House,Wayne,Indiana,USA汉索曼住宅Humana Building,Louisville,Kentucky,U.S.A休曼那大厦Public Service Building in Portland,Oregon,USA波特兰市市政厅Swan Hotel and Dauphin Hotel,WaltDisney World,Florida,USA海豚旅馆与天鹅旅馆Gridiron city,方格城市Gropius,Walter(1883—1969)格罗皮厄斯Bauhaus Dessau包豪斯校舍City Theatre,Jena耶那市立剧场Dammer stock Housing达默斯托克居住区Fagus Werk,Alfeld法古斯(鞋楦)厂Gropius Residence,Lincoln, Mass格罗皮厄斯自宅Harvard Graduate Center,Cambridge,Mass哈佛大学研究生中心Interbau,Hansaviertal 1957年汉莎区国际住宅展览会高层公寓楼Model Factory at the Exhibition of theWerkbund in Cologne德意志制造联盟科隆展览会办公楼Municipal Employment Office,Dessau德绍市就业办事处Siemensstadt Housing,Berlin西门子住宅区Village College,Impington英平顿乡村学院Gwathmey,Charles(1938~)格瓦斯梅HHadid,Zaha,扎哈·哈迪德Monsoon Restaurant,Sapporo,Tokyo,Japan东京扎晃餐厅Peak Club,Hong Kong,香港山顶俱乐部设计方案Vitra Fire—Station,Weilam Rhein,Germany维特拉消防站Hadrian(Roman emperor),哈德良(罗马皇帝) Hadrian’s villa(Tivoli,Italy),哈德良别墅(意大利底沃利)Hall of Mirrors(Versailles),镜厅(凡尔赛) Hatshepsut,哈特什帕苏墓Haussmann,Georges Eugene, Baron(1809—1891),奥斯曼Rebuilding Paris 19,世纪后半叶的巴黎改建Hejduk,John.约翰·海杜克High Gothic architecture,典型哥特式建筑High Renaissance,文艺复兴高潮High.Tech,高技派High.Tech and High-Touch,高度技术与高度感人High Victorian Gothic,维多利亚时代全盛哥特式High Victorian period,维多利亚全盛期Hill House(Glasgow),小山住宅(英国格拉斯哥)Holism,整体主义Holistic Design,整体设计Holl,Steven,斯蒂芬·霍尔Anchoring《锚固》Chapel of St.Ignatius,Seattle,USA圣伊纳爵小教堂Void Space/Hinged Space Housing,NexusWorld Kashii,Fukuoka,Japan日本福冈公寓Holocaust Memorial Museum(Washington,D.C.),大屠杀纪念展览馆(华盛顿特区)Horizontal lines,水平线条Hotel de Soubise ,巴黎苏必斯府邸House of Pansa ,潘萨府邸Houses of Parliament(London),议会大厦(伦敦)House of Silver Wedding ,银婚府邸House of Vettii ,维蒂府邸Howard,Ebenezer,Sir霍华德“Garden City”田园城市Garden Cities of Tomorrow,《明日的田园城市》humanizing architecture建筑人情化Hypostyle Hall(Temple of Amon at Karnak),多柱式大厅(埃及卡玛克阿蒙神殿)IIl Gesfi Rome,罗马耶苏会教堂Impressionism,印象主义,印象主义派Industrial City ,“工业城市”Interbau,Hansaviertal,1957年汉莎区国际住宅展览会International Style,“国际式"建筑Intersecting Vault,交叉拱Ishtar,新巴比伦城伊斯达门Italian Neorationalist Movement,新理性主义运动(又称La Tendenza坦丹札学派)57Italy,意大利Renaissance architecture in,意大利的文艺复兴建筑Baroque architecture in,意大利的巴洛可建筑Gothic architecture in,意大利的哥特式建筑Romanesque architecture in,意大利的罗马风建筑Industrial Revolution,工业革命JJencks,Charles詹克斯The Language of Post—mod~rytArchitecture《后现代建筑语言》The New Moderns《新现代》Jenney,William Le Baron(1832—1907)詹尼First Leiter Building第一莱特尔大厦Home Insurance Company芝加哥家庭保险公司大厦Johnson,Philip(1906一)P.约翰逊AT&T Headquarters,New York,USA,美国电话电报公司总部大楼Pittsburgh Hate Glass Company Head-quarters,匹兹堡的PPG平板玻璃公司总部大厦Republic Bank Center,Houston,Texas,共和银行中心大厦Sheldon Memorial Art Gallery,谢尔登艺术纪念馆Transco Tower in Houston,休斯敦的特兰斯科塔楼KKahn,Louis,路易斯·康Richard Medical Research Building,理查德医学研究楼Saik Institute for BiologicalResearch,La Jolla,Californa,索尔克生物研究所Karnak temples,埃及卡玛克神殿Key Stone券心石(又称锁石)King’s College Chapel(Cambridge,England),国王学院礼拜堂(英国剑桥)Koolhaas,Rem,雷姆·库哈斯Dall’Ava House,Saint-Claud,Paris,France达尔阿瓦住宅Delirious New York: A RetroactiveManifesto for Manhattan《颠狂的纽约:关于曼哈顿的回顾性宣言》Generic City《广普城市》National Dance Theatre in Hague,Holland海牙国立舞剧院LLa Sagrada Familia,Church of(Barcelona),神圣家族大教堂(巴塞罗纳)Le Brun,Charles勒勃亨The Louvre卢佛尔Le Corbusier,勒·柯布西耶Chandigarh,India,昌迪加尔规划及行政中心Convent de la Saint-Marie-de-1a-Tourette,near Lyons,拉图莱特修道院League of Nation’s Building,国际联盟总部设计方案Uunite d’Habitation,Marseille,马赛公寓“人居单元”Ministry of Education,巴西教育卫生部大楼(与Neimyer合作)“Modulor”,“模数理论”Notre.Dame.du.Haut,Ronchamp,朗香教堂PavilIion Suisse A La Cite Universitaire,Paris,巴黎瑞士学生宿舍Plan of the Ville Contemporaine ,300万人的现代城市规划方案Plan“V oisin'’de Paris,巴黎市中心区改建规划Vers une architecture,《走向新建筑》Villa Savoie,萨伏伊别墅Le Notre,Andre勒诺特Le Vau,Louis勒伏Chateau Vaux-le-Vicomte维康府邸Library of St.Mark,Venice,圣马可图书馆Lincoln Cultural Center in Newyork,纽约林肯文化中心Linear City,带形城市Lion Gate,Mycenae迈西尼城狮子门Luxor temples,鲁克索神殿MMansart.Jules Hardouin,孟莎,J.H.Palais de Versailles,凡尔赛宫Church of the Invalides,巴黎残废军人新教堂Place de Vendome,巴黎旺多姆广场Masjid-j-Shah,1sfahan,伊斯法罕皇家礼拜寺Mastaba,玛斯塔巴Mausoleum of Hadrain,罗马哈德良墓Megaron,美加仑室Meirer,Richard ,R.迈耶(1934~)58Getty Center,Los Angeles,USA格蒂中心Higll Museum of Art,Adanta,Georgia,USA亚特兰大的海尔艺术博物馆Smith House,Darien,Conn.USA,史密斯住宅Mendelsohn,Erich(1887—1953),门德尔松Einstein Tower,Potsdam,爱因斯坦天文台Metabolism,新陈代谢派Michelangelo Buonarroti,米开朗琪罗Capitol,Rome,罗马卡比多广场S.Peter Cathedral,Rome,罗马圣彼得主教堂Michelozzo Michelozzi,米开罗佐Palazzo Ricardi,佛罗伦萨吕卡第府邸Mies van der Rohe,Ludwig,路德维希·密斯·范德·罗Barcelona Pavilion,巴塞罗那博览会德国馆Crown Hall ,IIT克朗楼Farnsworth House,Piano,Illinois,法恩斯沃思住宅minois Institute of Technology,伊利诺工学院校园规划Lake Shore Building,Chicago,芝加哥的湖滨公寓ment to Liebknecht and Luxemburg,李卜克内西和卢森堡纪念碑National Gallery,Berlin,柏林国家美术馆新馆Seagram Building,New York,西格拉姆大厦Tugendhat House,Brno,图根德哈特住宅Milan Cathedral(Italy),米兰大教堂(意大利) Millennium Dome(Greenwich,U K),千年穹顶(英国格林威治)Minimalism “极少主义”或“极简主义”Modern Architecture现代建筑,现代建筑派Modern Movement现代建筑运动Modernism现代主义,现代主义派Monolith整石柱Mosque of Ahmed I,伊斯坦布尔阿赫默德一世礼拜寺Multifoil Arch复叶形券NNeighbourhood Unit,邻里单位Neo.Classicism,新古典主义Neoplasticism,新造型主义Nervi,Pier Luigi(1891—1979),内尔维Palazzelto dello Sport,罗马小体育宫Palazzo dello Sport,罗马大体育宫Pirdli Tower大厦(与Ponti合作)St.Mary’s Cathedral,San Francisco,旧金山的圣玛丽主教堂(与Belluschi合作)Turin Exposition Hall,都灵展览馆UNESCO Headquarters,Paris,联合国教科文总部(UNESCO)的会议厅(与Breuer和Zehffuss合作)Neoclassic,新古典主义Neuschwanstein,Schloss(near Munich),新天鹅堡 (慕尼黑附近)New Babylon ,新巴比伦城New Brutalism,新粗野主义(新野性主义)New Empericism,新经验主义New Modem or Neo-Modernism ,“新现代",“新现代“派New Rationalism,新理性主义New Regionalism,新地域主义New Simplicity ,“新简约”New Tradition,新传统派,新传统主义建筑New York Five ,“纽约五”Niemeyer,Oscar(1907~),尼迈耶尔Ministry of Eduction,巴西教育卫生部大楼Notre Dame圣母教堂Notre Dame.Paris ,巴黎圣母教堂Nouvel,Jean(1945~),努维尔Arab World Institute.Paris,France,巴黎阿拉伯世界研究中心Tour Sans Fin, Paris,巴黎无止境大厦方案OObelisk ,方尖碑Ogee arch ,弓形券Omar Mosque ,耶路撒冷奥马尔礼拜寺(圣岩寺)Opera House(Sydney,Australia),歌剧院(澳大利亚悉尼)Opera(Paris),歌剧院(巴黎)Orders,Greek,希腊柱式Ordine(Order),柱式Ordine Composite,组合柱式Doric Order(Ordine Dorico),多立克柱式Ionic Order(0rdine Ionico),爱奥尼克柱式Corinthian Order(Ordine Corintio),科林斯柱式Ordine Tuscan,塔司干柱式Architrave,额枋Capital ,柱头Column ,柱身Entablature ,檐部59Frieze,檐壁Organic Decentralization,有机疏散理论Organic architecture,有机建筑Ornament,use of in architecture,建筑中装饰的使用PPalace of Sagon,萨艮王宫Palace of Persepolis,帕赛玻里斯宫Palace of Minos,Knossos,克诺索斯迷宫Palais de Versailles,凡尔赛宫Palazzo Pandolfini,Florence ,佛罗伦萨潘道菲尼府邸Palazzo Rucellai,Florence ,佛罗伦萨鲁切拉府邸Palladio,Andrea ,帕拉第奥Palladio Motif ,帕拉第奥母题The Basilica.Vicenza,维琴察巴西利卡Palladio Motif ,帕拉第奥母题Rotunda ,维琴察圆厅别墅Pantheon,Paris,巴黎的万神庙Pantheon,Rome ,罗马万神庙Parterre du Midi(Versailles),德米迪花坛(凡尔赛)Pazzi Chapel,Florence,佛罗伦萨巴齐礼拜堂Pei,I.M.(1917~),贝聿铭East Gallery,National Gallery ofArt,美国国家美术馆东馆Grand Louvre,Paris,France,巴黎大卢浮宫扩建Pelli,Cesar(1926~)佩利Miglin.Beitler Tower,Chicago,米格林·贝特勒大厦Petronas Towers, Kuala Lumper,吉隆坡的双塔大厦Pendentive,帆拱Perfection of Technique,讲究技术精美的倾向Petit Trianon ,小特里阿农宫,凡尔赛Peristyle ,列柱围廊式Pseudo peristyle ,假列柱围廊式Perpendicular Arch ,垂直式券Perrault。
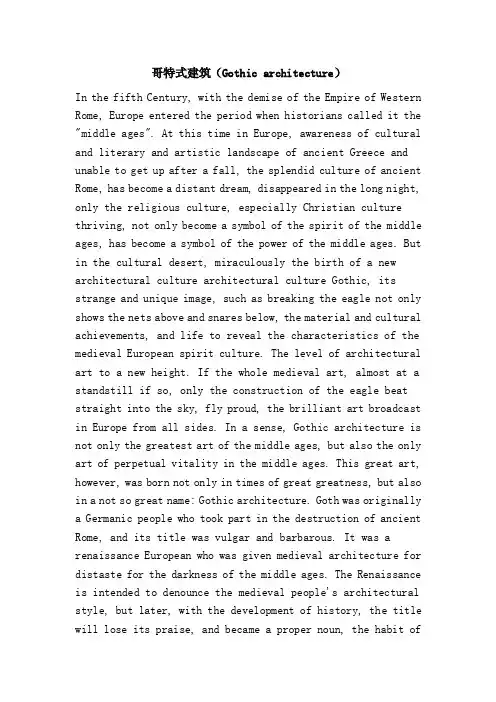
哥特式建筑(Gothic architecture)In the fifth Century, with the demise of the Empire of Western Rome, Europe entered the period when historians called it the "middle ages". At this time in Europe, awareness of cultural and literary and artistic landscape of ancient Greece and unable to get up after a fall, the splendid culture of ancient Rome, has become a distant dream, disappeared in the long night, only the religious culture, especially Christian culture thriving, not only become a symbol of the spirit of the middle ages, has become a symbol of the power of the middle ages. But in the cultural desert, miraculously the birth of a new architectural culture architectural culture Gothic, its strange and unique image, such as breaking the eagle not only shows the nets above and snares below, the material and cultural achievements, and life to reveal the characteristics of the medieval European spirit culture. The level of architectural art to a new height. If the whole medieval art, almost at a standstill if so, only the construction of the eagle beat straight into the sky, fly proud, the brilliant art broadcast in Europe from all sides. In a sense, Gothic architecture is not only the greatest art of the middle ages, but also the only art of perpetual vitality in the middle ages. This great art, however, was born not only in times of great greatness, but also in a not so great name: Gothic architecture. Goth was originally a Germanic people who took part in the destruction of ancient Rome, and its title was vulgar and barbarous. It was a renaissance European who was given medieval architecture for distaste for the darkness of the middle ages. The Renaissance is intended to denounce the medieval people's architectural style, but later, with the development of history, the title will lose its praise, and became a proper noun, the habit ofpeople will agree the main building architectural style and the middle ages, are referred to as "Gothic building". The most influential Gothic buildings, mostly church buildings. This, of course, was related to the prevailing consciousness. The dominant ideology in the Middle Ages was religious consciousness, especially the Christian consciousness. At the same time, it was related to the more developed technical level at that time. Therefore, the influence of these two aspects also determines the general style and characteristics of Gothic architecture.The overall style of Gothic architecture is dense, tall, slender, sharp. They directly reflect the new structure, technology and strong religious consciousness of the middle ages. Sharp form, is the crystallization of sharp coupons, pointed arch technology; towering walls, but contains a bracing technology, buttress technology achievements. And the vacant artistic conception and vertical upward form are the most exact expressions of the connotation of Christian spirit. The tall, straight, ethereal, illusory image seems to be directed at God, inspiring people to escape from this world of misery and sin and to the kingdom of heaven". The religious consciousness expressed in this style and the technical achievements shown can be felt in two aspects. The first is exterior modeling. Gothic architecture, especially churches, is characterized by its high and straight appearance, typically consisting of a pair of tall minarets, with a gable in the middle,In the railings, gates gable eaves hole arranged on a column with a concave statue niches, the cross link between the central facade, railings and concave circular rose window niche is thesymbol of heaven. The West facade as the church entrance, there are three openings, openings within a few layers of moldings, moldings engraved with clusters of icons. All the walls are vertical lines through all other parts of system, and the details of decoration in the pointed arch, sharp coupons, spire synthesis elements, all of the arch are sharp, all openings on the pediment, concave niche canopy, buttress ridges on the edge are sharp edged, all of the tower, the upper wall buttresses and pinnacles are dubbed into the sky. At the same time, the facade of the building to divide more and more delicate, exquisite decorative form. All this makes the whole church filled with an otherworldly refined, prancing rise movement and momentum. This momentum has shown the Christian ideal of the kingdom of heaven as vivid and concrete, as well as the superb architectural techniques of the middle ages. Secondly, we can also see its religious feelings and technical means from the characteristics of the internal space. In Gothic churches, the use of the tip and the small arches gives the space and structure a great deal of flexibility, as well as a novel pattern for the church's artistic style. The plane is still the general Gothic church Latin cross, but the hall is narrow and long, thin and tall, the interior of the church and the altar of heaven oriented force is very strong, the structure inside the church all exposed to the frame, vertical line commands all the parts, the space is very high with a symbol of heaven. Vision. The pillars to bundle the zenith, like a bunch of fountains sprayed from the ground to the sky; sometimes like a forest of tall and straight trunk, leaf interwoven, light from the foliage gap in enlightenment comes through, people lost in the light, whenever the sun from the window frames covered with colored glass shines, the church space will be filled with blurred and phantom, thechurch is like heaven. This atmosphere has shown the spirit of Christianity, and this atmosphere has undoubtedly benefited from the techniques of sharp coupons, pointed arches and spatial structures. In Gothic cathedrals, churches of high prestige abound. Among them, the Notre Dame de Paris in France, the Church of Duomo in Italy, and the Cologne Cathedral in Germany are all representatives. Their exterior shape, detail decoration and interior space structure both reflect the general style characteristic of the Gothic architecture adequately, and have distinct personality. So, people talk about Gothic architecture, often take them for example.The architectural art of ancient Rome is the inheritance and development of ancient Greek architectural art. This "succession" is not only from time to time, but also from the basic style of architectural art. The content of this basic style is the scale of human consciousness and human being. However, this kind of human consciousness and the human scale, in the ancient buildings in Rome has a new meaning, it is the new meaning to promote the great ancient Rome architectural foundation in the art of ancient Greece, on the way. If we say that the ancient Greeks worship is embodied by the worship of "God", then, the ancient Romans worship of the people, directly tend to worship of the secular, real people, the people's consciousness,Also from the group to the individual, "emphasis on personal praise and material enjoyment of life."". It is in such a sense of right, and the buildings of ancient Rome not only with the help of more advanced technology, the development of the brilliant achievements of ancient Greek art, but also thecharacteristics of the artistic style of ancient Greek architecture, perfect harmony, noble, in the new social and cultural background, from the "Temple" to the secular, give this style to form new aesthetic taste and the corresponding. Vitrurius, an architectural theorist in ancient Rome, pointed out in his book architecture ten that the basic principle of architecture should be "regulation, configuration, symmetry, balance, propriety, and economy."". This can be said to be a theoretical summary of the architectural features and artistic styles of ancient Rome. In these characteristics, apparently still has a content of ancient Greek architecture style harmony, perfect and noble, but decent and economic leverage, "obviously the ancient Greek architectural style of the" God "means, in order to change the secular people. This can be seen directly from the design of the building type and the appearance of the building. The most outstanding architectural art in ancient Greece was related to the gods, and the magnificence of the temple reflected this feature more closely. The buildings of ancient Rome's most brilliant, the most artistic value is to serve the economy or human life (physical and mental) service buildings, such as square, roads, bridges, tunnels, elevated aqueduct, theater, arena, beach, residential and villa etc.. Almost all of these buildings serve people's material life or spiritual enjoyment directly. In artistic style, they are also the pursuit of harmony, the pursuit of perfection, the pursuit of lofty, but is not a "sacred" harmonious, perfect and noble, but the reality of life, is a "proper" economic prosperity, peace and stability, and to stimulate the pursuit of reality "lofty" some "sublime" also directly with a "tragedy" emotional contact, such as the famous ancient Colosseum, its perfect, harmonious and noble style, because of its function of thetragedy that connected, is bathed in blood and tears of the slave of a noble, so noble, make it perfect, with more secular, it can make people exclaim and exciting, but it is difficult to produce the kind of like a Greek temple "sacred". This can be said to be the architectural style of ancient Rome harmony, perfect, noble and ancient Greek architectural style of the biggest difference. As for some other secular buildings, such as the baths of Caracalla, its harmony, perfect and grand style, mainly from secular feelings, rather than from the idealism of the divine consciousness. In the specific architectural style, the ancient Rome architecture also inherited the ancient Greek architectural style, but also innovation and development of it. Such as ancient Rome Coliseum in the external facade, especially the 4 storey high external facade, is the ancient greek column composition of carbon, it is at the bottom of the second layer is the Doric order, ionic column, the third layer is the top layer in the Corinth post, around the wall column. However, this type of ancient Greece, the masterpiece of ancient Rome is no longer as in ancient Greek architecture that has the structure effect, it has been transformed into a simple decoration, the real structure part structure is hidden in the walls. Simultaneous,On the roof of the shape, the ancient Romans is greatly revolutionized the ancient Greek architecture form, the beam column structure used in ancient Greece, replaced by a more effective method to support the arch roof, in other hand, appeared in the ancient Greek architecture is difficult to see the "vault" roof. It is this "vault arch" roof that has become the most obvious difference between the ancient Rome architecture, especially the housing construction and theancient Greek housing construction. The arch structure due to economic, practical, and aesthetic effect is also very good, so it is not only applied to the temple and palace building, and extended to all areas of daily life, such as roads, bridges, aqueducts, ports, theater, residential, warehouse and sewer. So that many magnificent buildings in the performance of harmony, perfect and noble at the same time, with a clear "round" flavor. But at the same time, the buildings of ancient Rome and other aspects of consciousness in the reference and inheritance characteristic of the ancient Greek architecture, especially a use, often show a clear relationship between the buildings of ancient Rome and ancient Greek architecture. For example, Rome ancient temple of Pan Taiweng (also known as the Pantheon), its main part is a dome of the huge concrete barrel, this "circle" style, is the typical characteristics of the ancient buildings in Rome, and in the entrance door, and on a typical ancient Greek colonnades by eight, according to the Corinth post colonnade. It is a triangular pediment. The whole building was shown in ancient Rome building the inheritance and innovation of the image.Gothic church; architecture; artFrom twelfth Century ad to fifteenth Century ad, the city has become the political, religious, economic and cultural center of various feudal kingdoms. During this period, Gothic art emerged as a product of the great development of feudal society."Gothic" refers to the barbarians, Gothic art is the meaning of savage arts, is a derogatory term. In the eyes of Europeans, the Rome style is an orthodox art, and then the new buildingform is relegated to "Gothic".The first Gothic building was born in the domain of the king of france. Then all of Europe was influenced by the "Gothic" influence.Someone refers to Gothic architecture, Gothic sculpture was originally attached to the building, and the building in thirteenth Century after peak separation; Gothic painting in the year 14 - fifteenth Century.The characteristics of Gothic church architecture in the artistic form: first in the volume and height to create a new record, from the church hall height, Cologne hall 48 meters high from the church; the height of clock tower look at Germany's Ulm City Church up to 161 meters. The second is the body very strong upward momentum, brisk vertical line straight through his body. Whether the wall and the tower is to partition the finer, more decorative, more exquisite, and the top are sharp and piercing the sky pinnacles. Not only are all the coupons sharp, but also the upper part of the building and the details are pointed, and the church is full of upward momentum. This high, straight, sharp and strong upward momentum for the characteristics of the style is the embodiment of the world Church rejected religious ideas, but also the city to show its strong vitality of the spirit of reflection.If the Rome type with its thick and stocky, unshakable form to show the authority of the church, the form of a retro inherits the traditional means, so the Holy Spirit bold Gothic, dexterity, the rising power of the Church of the barbarians.The helicopter line space over cracks, through the stained glass windows of colorful light and every kind of light and exquisite decorative sculpture, synthetically create a "non human" realm, to give people a sense of mystery. Some people say that Rome is building on the floor of the palace, Gothic architecture is a heaven shrine.The Gothic church structure changes, resulting in a flame momentum, the people will take to the "Kingdom of heaven", successfully embodies the religious ideas, people's visual and emotional sublimation with upward spires, there is a feeling close to God and heaven.From the aesthetic perspective, Rome style building wide main muddy, but is the Gothic show close the country to international intercourse, a human mind impulse, it is no longer purely religious buildings, is no longer a military fortress, but the cultural symbol of the city, that get a bit limited freedom in the dark ages. People will find a real world of the sun through the dark ages.Along with Gothic architecture, it was a beautiful stained glass window painting. This kind of painting is also a Bible for illiterate believers. The round rose window symbolizes heaven, and all kinds of saints climb colorful windows, which resemble the colorful stage pictures. When people come near the church, they not only produce a sense of magic to the kingdom of heaven, but also produce decorative beauty. Because it is a glass picture, it can be colored by the penetration of light rays. It is fascinating with its wonderful light color.Gothic sculpture is indispensable for building the decoration of the church, its characters began to keep the space position independent, the pursuit of the three dimensional solid modeling, and strive to meet the real image, the pursuit of natural and vivid shape, the body gradually plump up, pleats also have structural changes, make people feel the clothes inside is real the human body. A statue is no longer the mold of human form, but of flesh and blood. On the use of Gothic sculpture and high relief carvings of the close.Gothic art close to life and realism, all over Europe, so also known as the International Gothic style. Late Gothic art has obviously nurtured the renaissance.。
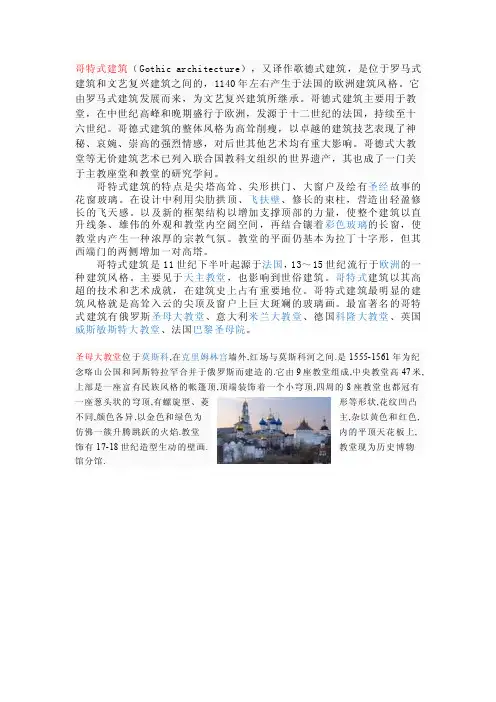
哥特式建筑(Gothic architecture),又译作歌德式建筑,是位于罗马式建筑和文艺复兴建筑之间的,1140年左右产生于法国的欧洲建筑风格。
它由罗马式建筑发展而来,为文艺复兴建筑所继承。
哥德式建筑主要用于教堂,在中世纪高峰和晚期盛行于欧洲,发源于十二世纪的法国,持续至十六世纪。
哥德式建筑的整体风格为高耸削瘦,以卓越的建筑技艺表现了神秘、哀婉、崇高的强烈情感,对后世其他艺术均有重大影响。
哥德式大教堂等无价建筑艺术已列入联合国教科文组织的世界遗产,其也成了一门关于主教座堂和教堂的研究学问。
哥特式建筑的特点是尖塔高耸、尖形拱门、大窗户及绘有圣经故事的花窗玻璃。
在设计中利用尖肋拱顶、飞扶壁、修长的束柱,营造出轻盈修长的飞天感。
以及新的框架结构以增加支撑顶部的力量,使整个建筑以直升线条、雄伟的外观和教堂内空阔空间,再结合镶着彩色玻璃的长窗,使教堂内产生一种浓厚的宗教气氛。
教堂的平面仍基本为拉丁十字形,但其西端门的两侧增加一对高塔。
哥特式建筑是11世纪下半叶起源于法国,13~15世纪流行于欧洲的一种建筑风格。
主要见于天主教堂,也影响到世俗建筑。
哥特式建筑以其高超的技术和艺术成就,在建筑史上占有重要地位。
哥特式建筑最明显的建筑风格就是高耸入云的尖顶及窗户上巨大斑斓的玻璃画。
最富著名的哥特式建筑有俄罗斯圣母大教堂、意大利米兰大教堂、德国科隆大教堂、英国威斯敏斯特大教堂、法国巴黎圣母院。
圣母大教堂位于莫斯科,在克里姆林宫墙外,红场与莫斯科河之间.是1555-1561年为纪念喀山公国和阿斯特拉罕合并于俄罗斯而建造的.它由9座教堂组成,中央教堂高47米,上部是一座富有民族风格的帐篷顶,顶端装饰着一个小穹顶,四周的8座教堂也都冠有一座葱头状的穹顶,有螺旋型、菱形等形状,花纹凹凸不同,颜色各异,以金色和绿色为主,杂以黄色和红色,仿佛一簇升腾跳跃的火焰.教堂内的平顶天花板上,饰有17-18世纪造型生动的壁画.教堂现为历史博物馆分馆.米兰大教堂(Churchof Duomo),意大利著名的天主教堂,又称“杜莫主教堂”,位于意大利米兰市,规模居世界第二。
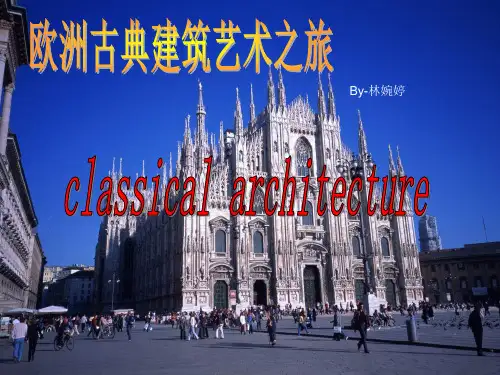
哥特式建筑的介绍关于哥特式建筑的介绍定义哥特式建筑又译作歌德式建筑,是位于罗马式建筑和文艺复兴建筑之间的,1140年左右产生于法国的欧洲建筑风格。
它由罗马式建筑发展而来,为文艺复兴建筑所继承。
哥特式建筑主要用于教堂,在中世纪高峰和晚期盛行于欧洲,发源于十二世纪的法国,持续至十六世纪,哥特式建筑在当代普遍被称作“法国式”(Opus Francigenum),“哥特式”一词则于文艺复兴后期出现。
哥德式建筑的整体风格为高耸削瘦,且带尖。
以卓越的建筑技艺表现了神秘、哀婉、崇高的强烈情感,对后世其他艺术均有重大影响。
哥德式大教堂等无价建筑艺术已列入联合国教科文组织的世界遗产,其也成了一门关于主教座堂和教堂的研究学问。
十八世纪,英格兰开始了一连串的哥德复兴,蔓延至十九世纪的欧洲,并持续至二十世纪,主要影响教会。
概述哥特式建筑是11世纪下半叶起源于法国,13~15世纪流行于欧洲的一种建筑风格。
主要见于天主教堂,也影响到世俗建筑。
哥特式建筑以其高超的技术和艺术成就,在建筑史上占有重要地位。
哥特式建筑最明显的建筑风格就是高耸入云的尖顶及窗户上巨大斑斓的玻璃画。
最富盛名的哥特式建筑有俄罗斯圣母大教堂、意大利米兰大教堂、德国科隆大教堂、英国威斯敏斯特大教堂、法国巴黎圣母院等。
发展起源哥特式建筑是以法国为中心发展起来的。
在12—15世纪,城市手工业和商业行会相当发达,城市内实行一定程度的民主政体,市民们以极高的热情建造教堂,以此相互争胜来表现自己的城市。
另外,当时教堂已不再是纯属宗教性建筑物,它已成为城市公共生活的中心,成为市民大会堂、公共礼堂,甚至可用作市场和剧场。
在宗教节日时,教堂往往成为热闹的赛会场地。
早期哥特式建筑第一座哥特式教堂是1143年在法国巴黎建成的圣丹尼教堂,其四尖券巧妙地解决了各拱间的肋架拱顶结构问题,有大面积的花窗玻璃,为以后许多教堂所效法。
1144年,在庆祝圣丹尼斯重修完成举行的典礼上,各国的主教们吃惊地发现这种建筑形式有着不可抵挡的魅力。
专业英语翻译第十篇——Further Reading (1): Gothic Architecture 深入阅读(1):哥特式建筑建筑091班Gothic architecture is a style of architecture which flourished during the high and late medieval period. It evolved from Romanesque architecture and was succeeded by Renaissance architecture.哥特式建筑是一种兴盛于中世纪高峰和晚期的建筑风格。
哥特式建筑是从罗马建筑演变发展而来,并且成功地发展为后来的文艺复兴建筑。
Originating in 12th-century France and lasting into the 16th century, Gothic architecture was known during the period as “the French Style”, with the term Gothic first appearing during the latter part of the Renaissance as a stylistic insult. Its characteristic features include the pointed arch, the ribbed vault and the flying buttress.哥特式建筑发展于12世纪的法国并且持续到第十六世纪,哥特式建筑在此期间被称为“法国式”,哥特这个词第一次出现在文艺复兴后期并且带有一定的贬义色彩。
哥特式建筑的特点包括有尖券、骨架券和飞扶壁。
Gothic architecture is most familiar as the architecture of many of the great cathedrals, abbeys and parish churches of Europe. It is also the architecture of many castles, palaces, town halls, universities, and to a less prominent extent, private dwellings.哥德式建筑最常见于欧洲著名的大教堂、修道院和教区教堂。
同时,这种建筑风格也应用到了许多城堡、宫殿、城镇的会堂、大学以及尺度较小的私人住宅。
It is in the great churches and cathedrals and in a number of civic buildings that the Gothic style was expressed most powerfully, its characteristics lending themselves to appeal to the emotions. A great number of ecclesiastical buildings remain from this period, of which even the smallest are often structures of architectural distinction while many of the larger churches are considered priceless works of art and are listed with UNESCO as World Heritage Sites. For this reason a study of Gothic architecture is largely a study of cathedrals and churches.哥特式建筑在著名的教堂、大教堂和一些市政建筑中,哥特式风格得到了充分的体现和表达,它的建筑特点符合了人们的情感需要。
这个时期保留了大量的基督教建筑,这些建筑对于研究教堂的结构具有较大的意义,被联合国教课文化组织认为是无价的艺术品并列为世界遗产地。
因此学习哥特式建筑主要就是学习大教堂和教堂。
Characteristics of Gothic churches and cathedrals哥特式教堂和大教堂的特点In Gothic architecture, a unique combination of existing technologies established the emergence of a new building style. Those technologies were the ogival or pointed arch, the ribbed vault, and the flying buttress. The Gothic style, when applied to an ecclesiastical building, emphasizes verticality and light. This appearance was achieved by the development of certain architectural features, which together provided an engineering solution. The structural jparts of the building ceased to be its solid walls, and became a stone skeleton comprising clustered columns, pointed ribbed vaults and flying buttresses.在哥德式建筑中,独特的、成熟的技术结构决定了一种新的建筑风格的出现。
这些技术是有尖顶拱的尖券、骨架券和飞扶壁。
当哥特式风格应用到宗教建筑中时,很强调垂直感和纤细。
这种外观是由某一建筑特色发展而来的,还需要有技术和工程施工方案的支撑。
建筑的部分结构去掉了实体墙,而是变成了一系列的石柱、骨架券和飞扶壁。
A Gothic cathedral or abbey was, prior to the 20th century, generally the landmark building in its town, rising high above all the domestic structures and often surmounted by one or more towers and pinnacles and perhaps tall spires.在二十世纪之前,哥特式大教堂或者修道院往往是城镇的地标性建筑,建筑的一个或者多个小尖塔或者高塔尖要高于国内其它建筑物。
Plan平面图Most Gothic churches, unless they are entitled chapels, are of the Latin cross (or “cruciform”) plan, with a long nave making the body of the church, a transverse arm called the transept and, beyond it, an extension which may be called the choir, chancel or presbytery. There are several regional variations on this plan.大多数哥特式教堂,它们除了被称为小教堂,都是拉丁十字或十字平面之外,它们都有一个中厅,横向伸臂两端的空间叫做十字耳堂,延长突出的那一端,有可能是唱诗班区、高坛、或者是内殿。
这几个部分在这个拉丁十子平面上不断变化。
The nave is generally flanked on either side by aisles, usually singly, but sometimes double. The nave is generally considerably taller than the aisles, having clerestory windows which light the central space. Gothic churches of the Germanic tradition, like St. Stephen of Vienna, often have nave and aisles of similar height. In the South of France there is often a single wide nave and no aisles, as at Sainte-Marie in Saint-Bertrand-de-Comminges.中殿通常是作为两边空间作为平面上交通的通道,一般设置一个,有时候设置两个。
中殿的层高一般要高于侧廊,在中殿顶部中间的位置设置有采光的天窗。
德国的哥特式教堂,如圣史蒂芬维也纳,也有类似高度的中殿和侧廊。
在法国,哥特式教堂通常仅仅有一个宽敞的中殿而没有侧廊,例如圣·贝特朗·德科曼的圣玛丽教堂。
In some churches with double aisles, like Notre Dame, Paris, the transept does not project beyond the aisles. In English cathedrals transepts tend to project boldly and there may be two of them, as at Salisbury Cathedral, though this is not the case with lesser churches.在一些教堂中有两条侧廊,例如巴黎圣母院,它的十字耳堂在设计上没有超过侧廊。
在英国,大教堂的十字耳堂设计趋于大胆彰显并且成双存在,例如索尔兹伯里大教堂,这种情况并非存在于少数的教堂。
The eastern arm shows considerable diversity. In England it is generally long and may have two distinct sections, both choir and presbytery. It is often square ended or has a projecting Lady Chapel, dedicated to the Virgin Mary. In France the eastern end is often polygonal and surrounded by a walkway called an ambulatory and sometimes a ring of chapels called a “chevet”. While German churches are often similar to those of France, in Italy, the eastern projection beyond the transept is usually just a shallow apsidal chapel containing the sanctuary, as at Florence Cathedral.教堂的东臂体现出相当大的差异。