2019最新71建筑法规—城市居住区规划设计规范英语
- 格式:ppt
- 大小:6.50 MB
- 文档页数:60
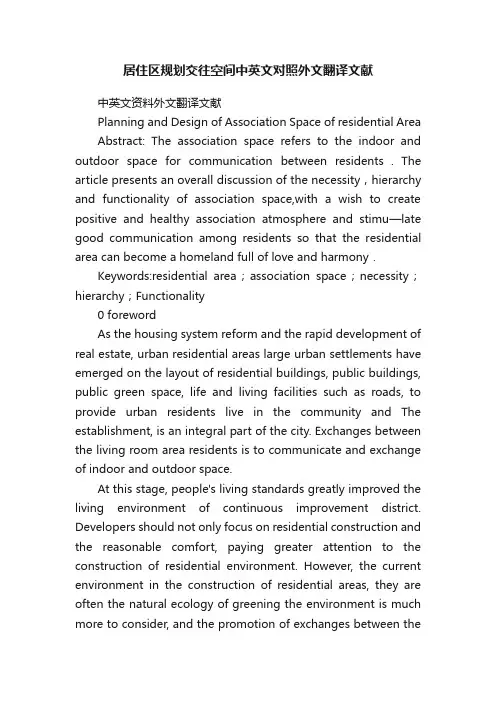
居住区规划交往空间中英文对照外文翻译文献中英文资料外文翻译文献Planning and Design of Association Space of residential Area Abstract: The association space refers to the indoor and outdoor space for communication between residents.The article presents an overall discussion of the necessity,hierarchy and functionality of association space,with a wish to create positive and healthy association atmosphere and stimu—late good communication among residents so that the residential area can become a homeland full of love and harmony.Keywords:residential area;association space;necessity;hierarchy;Functionality0 forewordAs the housing system reform and the rapid development of real estate, urban residential areas large urban settlements have emerged on the layout of residential buildings, public buildings, public green space, life and living facilities such as roads, to provide urban residents live in the community and The establishment, is an integral part of the city. Exchanges between the living room area residents is to communicate and exchange of indoor and outdoor space.At this stage, people's living standards greatly improved the living environment of continuous improvement district. Developers should not only focus on residential construction and the reasonable comfort, paying greater attention to the construction of residential environment. However, the current environment in the construction of residential areas, they are often the natural ecology of greening the environment is much more to consider, and the promotion of exchanges between theresidents of the space environment to consider less, environmental construction can not meet the occupants of the psychological characteristics and needs. From the basic physiological needs gradually to meet the psychological and cultural fields of promoting a higher level, the residential area is not only the function of living, but also people's thinking and feelings of the local exchange. Therefore, the strengthening of exchanges between the residential areas of space construction, increase residential neighbourhood affinity, should be developed in the planning and construction of residential areas should also consider the issue.How to conduct exchanges between the residential areas of space planning and design, improve people's quality of life, the author of his own real estate development experience and try to contact the living room area of need, level of functionality for a Review.A residential area of exchanges between the need for spaceExchanges between the residential areas to create space for the process, in a sense, is in the course of exchanges between the people and the natural world and define the space environment between the development process.1.1 exchanges create a space to meet the spiritual and cultural needs of residents.Jan ? Gaelic in the "contacts and space," a book, the residents will live within the community of contacts divided into three categories: ① necessity of activities (such as school, work, etc.), the participants did not have much choice, subject to very little Material and environmental impact; ②spontaneous activities (such as walking, wait-and-see stop, etc.), greatly dependent on the quality of material and the space environment: ③socialactivities (such as children's games, chatting and people-to-people contacts between the passive January 1 simple See, hear, etc.), also, to a certain extent, the impact of material and the space environment. Therefore, the exchanges between the residential area of the space will create a direct impact on the residents of the contacts. As people's living standards gradually improved, the residents of the spiritual and cultural needs arising from the exchanges with the requirements will be getting higher and higher.Create a space of 120 contacts is the need to maintain traditional family ties Traditional historical neighborhoods and the living units Daza Yuan on the shape of an objective to maintain and develop the neighbourhood family. As the market economy and the development of new residential development and construction, and many residents to move to multi-storey high-rise residential, the link between households and households reduce, and even people are not familiar with the portal. At the same one floor, did not know each other very common phenomenon, the traditional relations in the neighbourhood gradually indifferent. Carry forward the traditional virtues, to promote family residential, Healthy demonstration projects in the country has long been proposed for residential"High-quality, new life", which "new life", including guidance on the new concept of living, to guide the new consumer awareness, a new form of exchanges, to form a new management model, and so on five aspects. According to this standard, the exchanges create a space it is very important.Create a space of 130 contacts is the need to build a harmonious society Residential area is to build a harmonioussociety space unit, a harmonious society is an important part. A residential area of a harmonious society can be harmonious. Harmonious residential areas should be a moderate consumption of economic, social management, diversification and harmonious relations between the neighbours, living environment, and with the humanistic spirit and the rich local cultural characteristics of the geographical space. From the hardware side, there should be a scientific and rational planning, good construction quality, improve infrastructure, the complete establishment of contacts, good landscape. From the software side, there should be quality property management, and improve the community-based organizations, the rich cultural atmosphere, good morality. Therefore, the exchanges between the space as an integral part of residential areas, create a far-reaching significance, and China recently and residential real estate will be put on the "build a harmonious family residential district," the objective is consistent.2 residential district-level exchanges between the space ofThe living space planning and construction in accordance with people at different times, different locations, different activities in different levels of privacy, can be divided into private space, semi-private room, semi-public space, public space, the formation of four space-related fields. The level and the field of space will help create a sense of belonging among the residents and enhance the interaction and pro-neighborhood and. People from the private space into the public space, is a gradual process. In this process, after all the residents of different levels of outdoor space, making contacts to become a necessity.2.1 residential building space to create exchangesDwellers in privacy is assured and meet under the premise ofhope neighbourhood close, harmonious and to mutual exchanges and contacts. Therefore, the need to have exchanges between the space settings, and create a way as follows:2.11 expand the staircase depthStaircase is home residents in the buffer space, but also public housing tenants upstairs room at the break. The platform is too small to affect the length of stay of residents, not conducive to the exchanges between the residents. Expand the staircase depth, increase platform space, will increase their contacts, exchanges of opportunity.2.12 set up home gardensGarden is home residents into the indoor space for the transition, here, achieved a semi-private room for the transition to private space, residents here can support grassflowers, reception guests. Nanjing-day Hong Villa-home platform into the home in the Garden set up a grill door, both outdoor green landscape will be conducted to the interior of the extension, for two people through the grille gate to create an opportunity for exchange.2.13 expand the unit foyer areaUnit in the entrance foyer area and configure the appropriate expansion of some facilities such as rest stool, reading Baolan, a resident contacts, rest places, and units of the immediate household contacts. Conditional foyer can also do a lobby for households in this exchange, chat.2.14 bottom overheadResidential Design for the elevated bottom of open space and ensure the smooth flow of green space on the ground. Supported by flowers, Zuodeng facilities as residents of rest, such as chat room, and in connection with outdoor landscape, easy tocreate a good atmosphere for exchanges. Even rainy day also will not be affected, adding unlimited life for fun.2.15 set-Gallery- Gallery of traditional Chinese architecture is a form of construction, is a form can be effective in promoting exchanges between the people of the fun of space incentives, are widely used in modern residential design, such as the Osmanthus Hangzhou City District, Guangzhou Zhuyun Villa And so on. Gallery-factor here is traffic, and the exchange of places, played a role in the integration of the adjacent space, people can chat here, the sun, and so on.2.16 exchanges of high-rise buildingThe rising high-rise building in the physical environment restrictions on the freedom of the people exchanges, to reduce contact between the residents, the elderly rest, the lack of children's play space. Therefore, the high-rise building in the interval to set up a number of similar exchanges in the Chamber of good will to solve these problems. In this way, for the elderly in the rest of the space, to provide children with a playground, and the promotion of social interaction among residents.2.17 Roof GardenOn the platform set up in the roof garden, an increase of green space, was restored to the construction of the ground. People in this walk, fitness, chat, natural contact, an increase of exchanges between the residents of places to create a multi-level exchanges between the space.220 yards, a delegation of the association space"To achieve effective settlements between the groups and the exchanges have recognized the need for clear and appropriate areas of the border and logo." China's traditionalcourtyard space is part of building space, the area is a strong sense of space and border patterns, the neighbourhood is to increase exchanges and contacts between the effective means. Beijing Da Zayuan the old mode of living, residents of harmonious relations in harmony, a human face. Renowned architect Wu Liangyong design of the Beijing-ju infants alley, inheritance and development of this form of living.Shanqiang residential use of the wrong column, platform height difference, changes in residential space, residential settings between Lianlang, plants of the tube, creating a "siege without closure, without dredging through" the group space and formed a semi-private, semi-public The field of space. In the courtyard between the layout Zuodeng, the elderly here Xiejiao, Cuxitanxin, no longer feel lonely: reserve some space, children play in the home, mothers can be seen here in the kitchen, children no longer worried about the safety of: Members of mutual Reference , And mutual exchanges, and exchanges are deep-seated. Not only enhance the feelings and prevent the formation of a collective consciousness, to effectively prevent the destruction and crime, security, have been protected.So that more people can enjoy the environmental landscape comfort, more and more developers are good attention to the landscape of the building. Pichu in the group in a space, as a delegation of the public landscape. However, they often re-design of "visual effect" light "social effect." Although the construction of a large number of hardware shops, flower beds, shrubs planted Joe, it lacks some residents to promote exchanges between the rest of the shelters, chairs, and affected the exchanges between the extension of the neighbourhood. Therefore, the delegation landscape in the strengthening ofpublic infrastructure construction, and create a space for exchanges, will promote exchanges between the residents of outreach.2.3 exchanges between the public spaces to create spaceBy the semi-public space to public space, people exchanges between the exchanges from the neighbourhood to the public exchanges, contacts between the characteristics of exchanges between the decision to create a space for the different practices.2.3.1 open space for public relationsResidential area of central green space is often the area of public venues, as shared by the entire population, is the residential area of the "living room." Here, residents of various gatherings, community activities, fitness. Open space should be designed,without borders and at the same time, various groups in the residential area green space to the center of the road, should be easily accessible, guide the people into public space, to participate in contacts and exchanges.2.3-2 and landscape combine PiecesResidential area of landscape and people's exchanges with the interaction between people in the landscape before the stop watch, the exchanges have the desire, with the landscape, more full of vigor. Therefore, public exchanges between the space and landscape Pieces should be combined, such as sculpture on the square, around the fountain Waterscape layout Zuodeng, people appreciate the side of sculpture, fountain, while exchanges and reduce the distance between people. At the same time should play a guiding role in the landscape, emphasizing participation, attractive to flow through the landscape, gathering popularity.3 exchanges between the living room area of the buildingfeaturesDifferent groups of people because of their age, occupation, cultural background of different exchanges of the functions of space have different needs. According to the characteristics of different populations and demand for space contacts between the different functions of the building, creating a different theme of space, will help attract people from outside, spontaneous interaction.3.1 exchanges between the functions of space and building occupants should be suited to the age structureChildren naturally active, have a strong sense of curiosity, games and more activities for climbing, jumping, leisure, such as Xishua. Therefore, the venue should be set up in the slides, swings, Leisure Pool, bunkers and other facilities, taking into account the needs of adults to care for children, some blocks in the surrounding layout stool. On the one hand, children in the game was physical and mental exercise, on the other hand, care for the children of people have been exchanges.Young people like sports. Therefore, in order to increase the sports facilities, planning to basketball courts, tennis courts and other sports space. However, it should be far from some residential, so as to avoid interference on the daily life of residents. Like the elderly in the early morning fitness, such as doing Qigong, a tai chi, like the rest of the time playing chess, play cards, chat, Yangniao such activities. Therefore, to make space in the small square, booths, equipped with Taiwan, tables, chairs and other facilities.3.2 exchanges between the space to take into account the function of building barrier-free facilities layoutExchanges between the living room area is a complexenvironment, including roads, green space, Pieces, facilities and other environmental factors. Exchanges between the functions of building space in addition to meet the normal use, should give full consideration to the disabled, the elderly vulnerable groups, such as the use of a barrier-free design. Barrier-free environment of space means exchanges with no obstruction and dangerous. If the import unit designed around 1.5 m x 1.5m above the level of space for wheelchair users stay; unit foyer reserved space for wheelchairs and Childs vehicles to facilitate wheelchair and Childs vehicles stored: in public relations to the road space On both sides, who set up blind road trip on the trail for the blind walking: the sidewalk in the end, a height difference of the junction, a height difference of public platform set up the ramp for wheelchair users access; elderly morning exercises in the square, as far as possible Be flat no height difference, the use of anti-skid surfacing materials: children playing in the park, the use of soft mats and safety warning signs in different exchanges of space, by setting up the Pieces and personalized theme sculpture, to enhance space And the recognition of sexual orientation, and so on.4 ConclusionIn residential areas of planning and construction, we must be people-centered, according to create a functional level and living space area contacts at all levels, from the psychological and physical needs of starting, through the space environment to create, create a positive, healthy exchanges between the atmosphere, Residential area into a harmonious family homes. Meanwhile, the exchanges between the living room area of thinking and innovation, and developers need to continue to carry out exploration.References[1] Yang ? Gaelic. Exchanges and space [M]. Beijing: China Building Industry Press.[2] Wang. Living in the community, "the neighbourhood exchanges" and "space" of [J], building knowledge, 2004 (3) :13-1 5.[3] Nielan Health, Song Kun. Create a pleasant living space - LJ. Architectural Journal, 1997 (11) :29-31中文翻译居住区交往空间规划与设计【摘要】居住区交往空间是居民进行沟通与交流的户内、户外空间:文章从交往空间营造的必要性、层次性、功能性加以综述,旨在通过交往空间的营造,创造出积极、健康的交往氛围,促进居民交往,使居住区成为亲情和谐的家园。
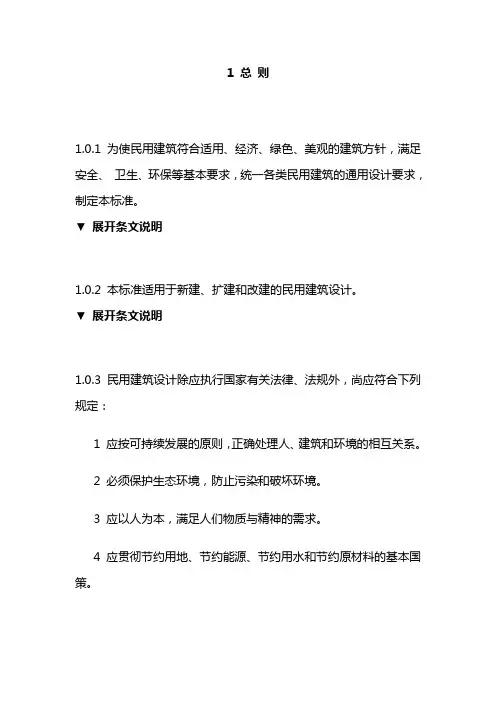
1 总则1.0.1 为使民用建筑符合适用、经济、绿色、美观的建筑方针,满足安全、卫生、环保等基本要求,统一各类民用建筑的通用设计要求,制定本标准。
▼展开条文说明1.0.2 本标准适用于新建、扩建和改建的民用建筑设计。
▼展开条文说明1.0.3 民用建筑设计除应执行国家有关法律、法规外,尚应符合下列规定:1 应按可持续发展的原则,正确处理人、建筑和环境的相互关系。
2 必须保护生态环境,防止污染和破坏环境。
3 应以人为本,满足人们物质与精神的需求。
4 应贯彻节约用地、节约能源、节约用水和节约原材料的基本国策。
5 应满足当地城乡规划的要求,并与周围环境相协调。
宜体现地域文化、时代特色。
6 建筑和环境应综合采取防火、抗震、防洪、防空、抗风雪和雷击等防灾安全措施。
7 应在室内外环境中提供无障碍设施,方便行动有障碍的人士使用。
8 涉及历史文化名城名镇名村、历史文化街区、文物保护单位、历史建筑和风景名胜区、自然保护区的各项建设,应符合相关保护规划的规定。
▼展开条文说明1.0.4 民用建筑设计除应符合本标准外,尚应符合国家现行有关标准的规定。
2术语2 术语2.0.1 民用建筑civil building供人们居住和进行公共活动的建筑的总称。
2.0.2 居住建筑residential building供人们居住使用建筑。
2.0.3 公共建筑public building供人们进行各种公共活动的建筑。
2.0.4 无障碍设施accessibility facilities保障人员通行安全和使用便利,与民用建筑工程配套建设的服务设施。
2.0.5 建筑基地construction site根据用地性质和使用权属确定的建筑工程项目的使用场地。
2.0.6 道路红线boundary line of roads城市道路(含居住区级道路)用地的边界线。
2.0.7 用地红线property line各类建设工程项目用地使用权属范围的边界线。
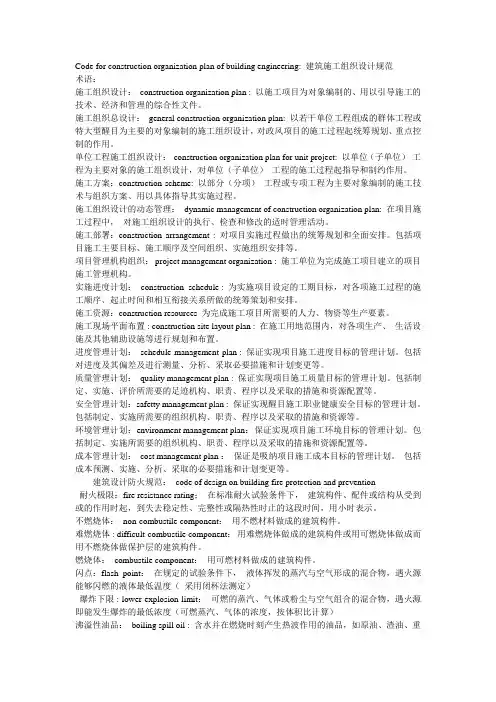
Code for construction organization plan of building engineering: 建筑施工组织设计规范术语:施工组织设计:construction organization plan : 以施工项目为对象编制的、用以引导施工的技术、经济和管理的综合性文件。
施工组织总设计:general construction organization plan: 以若干单位工程组成的群体工程或特大型醒目为主要的对象编制的施工组织设计,对政风项目的施工过程起统筹规划、重点控制的作用。
单位工程施工组织设计:construction organization plan for unit project: 以单位(子单位)工程为主要对象的施工组织设计,对单位(子单位)工程的施工过程起指导和制约作用。
施工方案:construction scheme: 以部分(分项)工程或专项工程为主要对象编制的施工技术与组织方案、用以具体指导其实施过程。
施工组织设计的动态管理:dynamic management of construction organization plan: 在项目施工过程中,对施工组织设计的执行、检查和修改的适时管理活动。
施工部署:construction arrangement : 对项目实施过程做出的统筹规划和全面安排。
包括项目施工主要目标、施工顺序及空间组织、实施组织安排等。
项目管理机构组织:project management organization : 施工单位为完成施工项目建立的项目施工管理机构。
实施进度计划:construction schedule : 为实施项目设定的工期目标,对各项施工过程的施工顺序、起止时间和相互衔接关系所做的统筹策划和安排。
施工资源:construction resources 为完成施工项目所需要的人力、物资等生产要素。

城市居住区规划设计规范2019
2 019年1月3日—4日,由住房和城乡建设部城乡规划标准化技术委员会(以下简称城乡规划标委会)主办、中国城市规划设计研究院承办的《城市居住区规划设计标准》GB50180-2018(以下简称《标准》)宣贯培训会(第一期)在北京举行。
该标准是城乡规划标准体系中非常重要的一本国家标准,适用于城市规划的编制以及城市居住区的规划设计。
来自全国从事城市规划设计与管理、建筑设计、科研、咨询、建设企业等单位的代表参加了这次宣贯培训会。
城乡规划标委会主任委员王凯到会致辞,他指出新版《标准》的颁布实施正值我国住房体制全面改革20年的重要历史时期。
当前我们的发展模式已从高速度转变为高质量,因此为改善居住区生活环境,促进城市居住区持续健康高品质发展,《标准》的全面修订工作意义重大。
中国城市规划设计研究院总规划师朱子瑜代表承办单位欢迎大家参加这次培训活动;同时代表编制组简要回顾了第一版《城市居住区规划设计规范》的发展历程以及本次修订工作历时5年的研究与编制过程,介绍了新版《标准》坚持的发展理念和指导思想。
修订工作坚持以人民为中心、绿色发展等党和国家新时代的发展理念和发展要求,坚持“生活空间宜居适度”的指导思想,并全面贯彻落实到《标准》具体的技术规定、技术要求、技术措施和控制指标中,提高了《标
准》的政策性、导向型、科学性和可操作性。

文对照城市和城市化2.0.1 居民点 settlement人类按照生产和生活需要而形成的集聚定居地点。
按性质和人口规模,居民点分为城市和乡村两大类。
2.0.2 城市(城镇)city以非农不业和非农业人口聚集为主要特征的居民点。
包括按国家行政建制设立的市和镇。
2.0.3 市 municipality;city经国家批准设市建制的行政地域。
2.0.4 镇 town.经国家批准设市建制的行政地域。
2.0.5 市域 administrative region of a city城市行政管辖的全部地域。
2.0.6 城市化 urbanization人类生产和生活方式由乡村型向城市型转化的历史过程,表现为乡村人口向城市人口转化以及城市不断发展和完善的过程。
又称城镇化、都市化。
2.0.7 城市化水平 urbanization level衡量城市化发展程度的数量指标,一般用一定地域内城市人口占总人口的比例来表示。
2.0.8 城市群 agglomeration一定地域内城市分布较为密集的地区。
2.0.9 城镇体系 urban system一定区域内在经济、社会和空间发展上具有有机联系的城市群体。
2.0.10 卫星城(卫星城镇)satellite town在大城市市区外围兴建的、与市区既有一定距离又相互间密切联系的城市。
城市规划概述3.0.1 城镇体系规划 urban system planning一定地域范围内,以区域生产力合理布局和城镇职能分工为依据,确定不同人口规模等级和职能分工的城镇的分布和发展规划。
3.0.2 城市规划 urban planning对一定时期内城市的经济和社会发展、土地利用、空间布局以及各项建设的综合部署、具体安排和实施管理。
3.0.3 城市设计 urban design对城市体型和空间环境所作的整体构思和安排,贯穿于城市规划的全过程。
3.0.4 城市总体规划纲要master planning outline确定城市总体规划和重大原则的纲领性文件,是编制城市总体规划的依据。
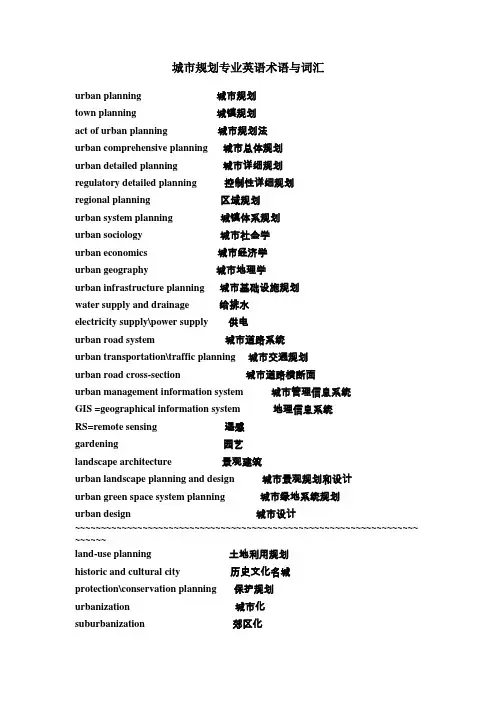
城市规划专业英语术语与词汇urban planning 城市规划town planning 城镇规划act of urban planning 城市规划法urban comprehensive planning 城市总体规划urban detailed planning 城市详细规划regulatory detailed planning 控制性详细规划regional planning 区域规划urban system planning 城镇体系规划urban sociology 城市社会学urban economics 城市经济学urban geography 城市地理学urban infrastructure planning 城市基础设施规划water supply and drainage 给排水electricity supply\power supply 供电urban road system 城市道路系统urban transportation\traffic planning 城市交通规划urban road cross-section 城市道路横断面urban management information system 城市管理信息系统GIS =geographical information system 地理信息系统RS=remote sensing 遥感gardening 园艺landscape architecture 景观建筑urban landscape planning and design 城市景观规划和设计urban green space system planning 城市绿地系统规划urban design 城市设计~~~~~~~~~~~~~~~~~~~~~~~~~~~~~~~~~~~~~~~~~~~~~~~~~~~~~~~~~~~~~~~~~~ ~~~~~~land-use planning 土地利用规划historic and cultural city 历史文化名城protection\conservation planning 保护规划urbanization 城市化suburbanization 郊区化public participation 公众参与sustainable development 可持续性发展over-all urban layout 城市整体布局pedestrian crossing 人行横道human scale 人类尺度street furniture 街道小品sculpture and fountain 雕塑和喷泉traffic and parking 交通与停车landscape node 景观节点-----------------------------------------------------------------------archaeological 考古学的habitat 住处aesthetics 美学geometrical 几何学的moat 护城河vehicles 车辆,交通工具mechanization 机械化merchant class 商人阶级urban element 城市要素plaza 广场avenue 林荫道---------------------------------------------- adaptable 适应性强的organism 有机体department stores 百货商店opera 歌剧(院)symphony 交响乐cathedral 教堂density 密度circulation 循环treatment measures 处理措施three dimensional form 三维condemn 谴责rural area 农村地区regional planning agencies 区域规划机构reference standard 参考标准water area 水域alteration 变更inhabitant\resident 居民motorway 高速公路abstract 摘要key words 关键词reference 参考资料----------------------------------------dimension 大小employment 就业recreation 消遣transportation 交通urban fringes 城市边缘sewage treatment plant 污水处理厂brain drain 人才流失drainage area 汇水面积traffic flow 交通流(量)traffic concentration\density 交通密度traffic control 交通管制traffic bottleneck 交通瓶颈地段traffic island 交通岛(转盘)traffic point city 交通枢纽城市urban redevelopment 旧城改造urban revitalization 城市复苏------------------------------------------urban fabric 城市结构(肌理)urban form 城市形态warehouse 仓库material processing center 原料加工中心religious building 宗教建筑correctional institution 教养院transportation interface 交通分界面CBD=central business district 中心商业区public agencies of parking 停车公共管理机构energy conservation 节能individual building 单体建筑mega-structures 大型建筑megalopolis 特大城市green space 绿地corporation 公司accessibility 可达性service radius 服务半径=------------------------------------------------urban landscape 城市景观topography 地形visual landscape 视觉景观visual environment 视觉环境visual landscape capacity 视觉景观容量tourist industry 旅游业service industry 服务业relief road 辅助道路rural population 乡村人口roofline 屋顶轮廓线-----------------------------------------------urban design 城市设计nature reserve 自然保护区civic enterprise 市政企业artery 动脉,干道,大道land developer 土地开发商broad thorough-fare 主干道---------------------------------------------------urban water supply system 城市给水系统storage reservoir 蓄水库distribution reservoir 配水库distribution pipes 配水管water distribution system 配水系统catchment area 汇水面积open channel 明渠sewerage system 污水系统separate system 分流制combined system 合流制rainfall 降水domestic waste 生活垃圾industrial sewage 工业污水stream flow 河流流量runoff 径流treatment plant 处理厂-------------------------------------------------- spatial structure 空间结构labor force 劳动力biosphere 生物圈biodiversity 生物多样性blueprint 蓝图monument 纪念物high-rise building 高层建筑物lawn 草地pavement 人行道sidewalk 人行道winding path 曲径---------------------------------------- metropolis 大都市construction work 基建工程slums 贫民区alleys 大街小巷gothic 哥特式renaissance 文艺复兴。
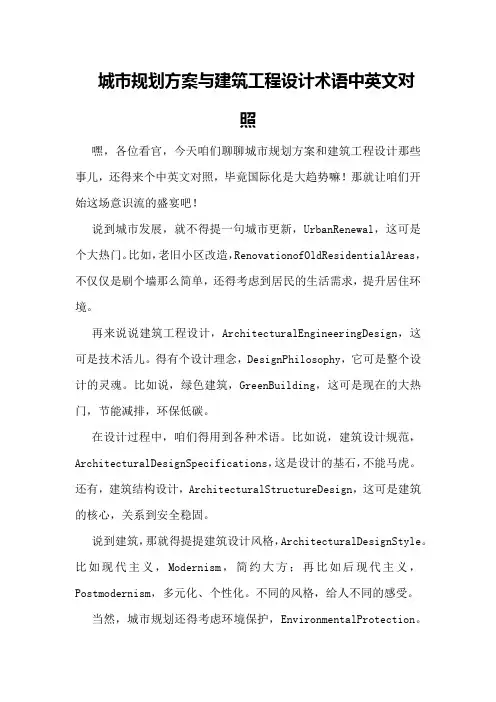
城市规划方案与建筑工程设计术语中英文对照嘿,各位看官,今天咱们聊聊城市规划方案和建筑工程设计那些事儿,还得来个中英文对照,毕竟国际化是大趋势嘛!那就让咱们开始这场意识流的盛宴吧!说到城市发展,就不得提一句城市更新,UrbanRenewal,这可是个大热门。
比如,老旧小区改造,RenovationofOldResidentialAreas,不仅仅是刷个墙那么简单,还得考虑到居民的生活需求,提升居住环境。
再来说说建筑工程设计,ArchitecturalEngineeringDesign,这可是技术活儿。
得有个设计理念,DesignPhilosophy,它可是整个设计的灵魂。
比如说,绿色建筑,GreenBuilding,这可是现在的大热门,节能减排,环保低碳。
在设计过程中,咱们得用到各种术语。
比如说,建筑设计规范,ArchitecturalDesignSpecifications,这是设计的基石,不能马虎。
还有,建筑结构设计,ArchitecturalStructureDesign,这可是建筑的核心,关系到安全稳固。
说到建筑,那就得提提建筑设计风格,ArchitecturalDesignStyle。
比如现代主义,Modernism,简约大方;再比如后现代主义,Postmodernism,多元化、个性化。
不同的风格,给人不同的感受。
当然,城市规划还得考虑环境保护,EnvironmentalProtection。
比如,城市绿化,UrbanGreening,这可是提升城市品质的重要手段。
还有,污水处理,SewageTreatment,这可是解决环境污染问题的关键。
在建筑工程设计中,咱们还会遇到各种细节问题。
比如说,建筑节能,BuildingEnergyEfficiency,这可是节能减排的重要环节。
还有,建筑声学设计,ArchitecturalAcousticsDesign,这可是提升居住舒适度的重要手段。
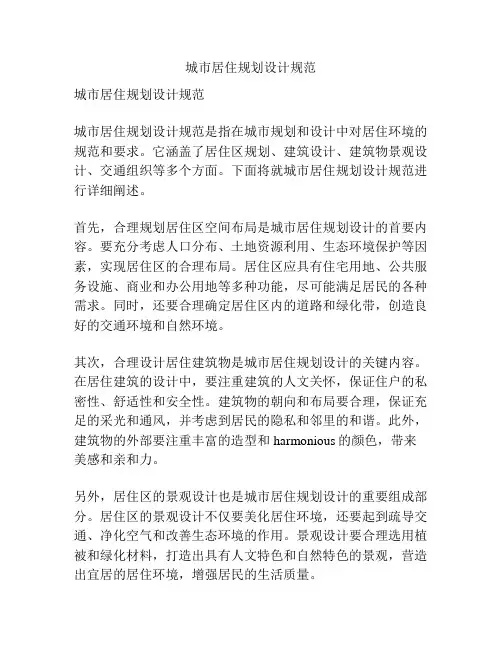
城市居住规划设计规范城市居住规划设计规范城市居住规划设计规范是指在城市规划和设计中对居住环境的规范和要求。
它涵盖了居住区规划、建筑设计、建筑物景观设计、交通组织等多个方面。
下面将就城市居住规划设计规范进行详细阐述。
首先,合理规划居住区空间布局是城市居住规划设计的首要内容。
要充分考虑人口分布、土地资源利用、生态环境保护等因素,实现居住区的合理布局。
居住区应具有住宅用地、公共服务设施、商业和办公用地等多种功能,尽可能满足居民的各种需求。
同时,还要合理确定居住区内的道路和绿化带,创造良好的交通环境和自然环境。
其次,合理设计居住建筑物是城市居住规划设计的关键内容。
在居住建筑的设计中,要注重建筑的人文关怀,保证住户的私密性、舒适性和安全性。
建筑物的朝向和布局要合理,保证充足的采光和通风,并考虑到居民的隐私和邻里的和谐。
此外,建筑物的外部要注重丰富的造型和 harmonious的颜色,带来美感和亲和力。
另外,居住区的景观设计也是城市居住规划设计的重要组成部分。
居住区的景观设计不仅要美化居住环境,还要起到疏导交通、净化空气和改善生态环境的作用。
景观设计要合理选用植被和绿化材料,打造出具有人文特色和自然特色的景观,营造出宜居的居住环境,增强居民的生活质量。
最后,城市居住规划设计还要注重交通组织。
交通是城市居住环境的重要组成部分,同样也是城市居住规划设计的重要内容。
在居住区的道路设计中,要合理规划道路的宽度和走向,确保交通的便利和安全。
同时,要为居住区提供完善的公共交通和非机动交通设施,鼓励居民使用公共交通和非机动交通方式出行,减少对机动交通的依赖,减少交通拥堵和环境污染。
综上所述,城市居住规划设计规范涵盖了居住区规划、建筑设计、建筑物景观设计、交通组织等多个方面。
合理规划空间布局、设计建筑物、景观设计和交通组织,可以打造出宜居的城市居住环境,提升居民的生活质量。
值得注意的是,城市居住规划设计规范要不断与时俱进,适应社会发展和人民群众对美好生活的不断追求。
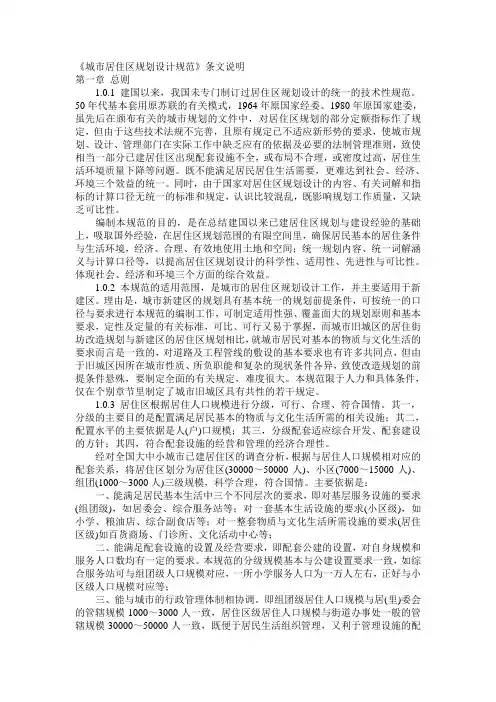
《城市居住区规划设计规范》条文说明第一章总则1.0.1建国以来,我国未专门制订过居住区规划设计的统一的技术性规范。
50年代基本套用原苏联的有关模式,1964年原国家经委、1980年原国家建委,虽先后在颁布有关的城市规划的文件中,对居住区规划的部分定额指标作了规定,但由于这些技术法规不完善,且原有规定已不适应新形势的要求,使城市规划、设计、管理部门在实际工作中缺乏应有的依据及必要的法制管理准则,致使相当一部分已建居住区出现配套设施不全,或布局不合理,或密度过高,居住生活环境质量下降等问题。
既不能满足居民居住生活需要,更难达到社会、经济、环境三个效益的统一。
同时,由于国家对居住区规划设计的内容、有关词解和指标的计算口径无统一的标准和规定,认识比较混乱,既影响规划工作质量,又缺乏可比性。
编制本规范的目的,是在总结建国以来已建居住区规划与建设经验的基础上,吸取国外经验,在居住区规划范围的有限空间里,确保居民基本的居住条件与生活环境,经济、合理、有效地使用土地和空间;统一规划内容、统一词解涵义与计算口径等,以提高居住区规划设计的科学性、适用性、先进性与可比性。
体现社会、经济和环境三个方面的综合效益。
1.0.2本规范的适用范围,是城市的居住区规划设计工作,并主要适用于新建区。
理由是,城市新建区的规划具有基本统一的规划前提条件,可按统一的口径与要求进行本规范的编制工作,可制定适用性强、覆盖面大的规划原则和基本要求,定性及定量的有关标准,可比、可行又易于掌握,而城市旧城区的居住街坊改造规划与新建区的居住区规划相比,就城市居民对基本的物质与文化生活的要求而言是一致的,对道路及工程管线的敷设的基本要求也有许多共同点,但由于旧城区因所在城市性质、所负职能和复杂的现状条件各异,致使改造规划的前提条件悬殊,要制定全面的有关规定,难度很大。
本规范限于人力和具体条件,仅在个别章节里制定了城市旧城区具有共性的若干规定。
1.0.3居住区根据居住人口规模进行分级,可行、合理、符合国情。
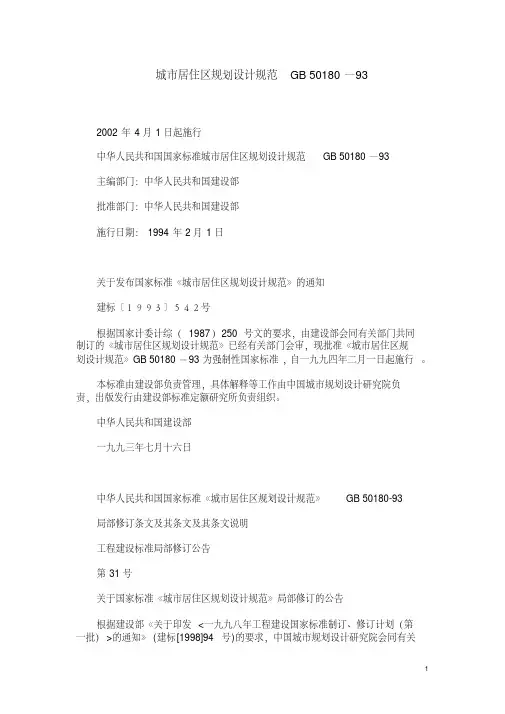
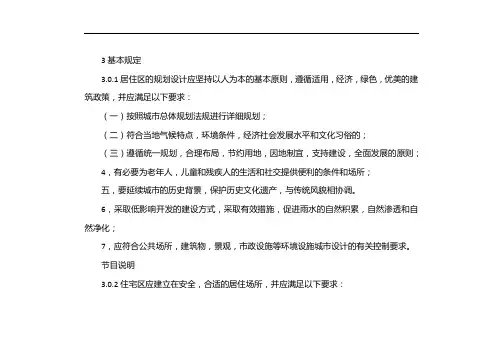
工程建设国家标准名称中英文对照2019-03-07 14:28:50| 分类:知识共享|字号订阅◎〖GB/T50001-2019〗房屋建筑制图统一标准Unified standard for building drawing◎〖GBJ2-86〗建筑模数协调统一标准Unified standard for modular coordination of buildings◎〖GB50003-2019〗砌体结构设计规范Code for design of masonry structures◎〖GB50005-2019〗木结构设计规范Code for design of timber structures◎〖GBJ6-86〗厂房建筑模数协调标准Standard for modular coordination of factory buildings◎〖GB50007-2019〗建筑地基基础设计规范Code for design of building foundations◎〖GB50009-2019〗建筑结构荷载规范Loading code for design of building structures◎〖GB50010-2019〗混凝土结构设计规范Code for design of concrete structures◎〖GB50011-2019〗建筑抗震设计规范Code for seismic design of buildings◎〖GBJ12-87〗工业企业标准轨距铁路设计规范Code for design of standard track gauge railway in industrial enterprises ◎〖GBJ13-86〗室外给水设计规范Code for design of outdoor water supply engineering◎〖GBJ14-87〗室外排水设计规范Code for design of outdoor sewerage engineering◎〖GB50015-2019〗建筑给水排水设计规范Code for design of building water supply and sewerage◎〖GBJ16-87〗建筑设计防火规范Code for fire protection design of buildingsCode for design of steel structures◎〖GB550018-2019〗冷弯薄壁型钢结构技术规范Technical code for design of cold-formed thin-wall steel structures◎〖GB50019-2019〗采暖通风和空气调节设计规范Code for design of heating, ventilation and air conditioning◎〖GB50021-2019〗岩土工程勘察规范Code for investigation of geotechnical engineering◎〖GBJ22-87〗厂矿道路设计规范Code for design of roads in factories and mining areas◎〖GB50023-95〗建筑抗震鉴定标准Standard for earthquake-resistant evaluation of buildings◎〖GB50025-2019〗湿陷性黄土地区建筑规范Code for building construction in collapsible loess zone◎〖GB50026-93〗工程测量规范Code for engineering surveying◎〖GB50027-2019〗供水水文地质勘察规范Code for hydrogeological investigation of water supply◎〖GB50028-93〗城镇燃气设计规范Code for design of urban and rural gas supply◎〖GB50029-2019〗压缩空气站设计规范Code for design of compressed-air stations◎〖GB50030-91〗氧气站设计规范Code for design of oxygen station◎〖GB50031-91〗乙炔站设计规范Code for design of acetylene stations◎〖GB50032-2019〗室外给水排水和煤气热力工程抗震设计规范Code for earthquake - resistant design of outdoor water supply,sewerage,gas and heating engineering◎〖GB/T50033-2019〗建筑采光设计标准Standard for daylighting design of buildings◎〖GB50034-92〗工业企业照明设计标准Standard for artificial lighting design of industrial enterprisesCode of design for ground surface and floor of buildings◎〖GB50038-94〗人民防空地下室设计规范Code for design of basement for civil air defence◎〖GBJ39-90〗村镇建筑设计防火规范Code for fire protection design of rural buildings◎〖GB50040-96〗动力机器基础设计规范Code for design of dynamic machine foundation◎〖GB50041-92〗锅炉房设计规范Code for design of boiler house◎〖GBJ42-81〗工业企业通信设计规范Code for design of telecommunication in industrial enterprises◎〖GBJ43-82〗室外给水排水工程设施抗震鉴定标准Standard for seismic assessment of outdoor water supply and sewerage engineering facilities◎〖GBJ44-82〗室外煤气热力工程设施抗震鉴定标准Code for seismic assessment of outdoor gas and heating engineering facilities◎〖GB50045-95〗高层民用建筑设计防火规范Code for fire protection design of high - rise buidings◎〖GB50046-95〗工业建筑防腐蚀设计规范Code for design of corrosion prevention of industrial buildings◎〖GBJ47-83〗混响室法吸声系数测量规范Code for measurenment of sound-absorbing coefficient in reverberation room◎〖GB50049-94〗小型火力发电厂设计规范Code for design of small-sized power plant◎〖GB50050-95〗工业循环冷却水处理设计规范Code for design of industrial recirulating cooling water treatment◎〖GB50051-2019〗烟囱设计规范Code for design of chimneys◎〖GB50052-95〗供配电系统设计规范Code for design of electric power supply systems◎〖GB50053-94〗10kV及以下变电所设计规范Code for design of 10kV or under substations◎〖GB50054-95〗低压配电装置及线路设计规范Code for design of low voltage power distribution installations and wiring systems◎〖GB50055-93〗通用用电设备配电设计规范Code for design of power distribution of general electrical installations◎〖GB50056-93〗电热设备电力装置设计规范Code for design of electrical equipment of electroheat installations◎〖GB50057-94〗建筑物防雷设计规范Code for design of lightning protection of buildings◎〖GB50058-92〗爆炸和火灾危险环境电力装置设计规范Code for design of electric installations within explosion and fire hazard atmospheres ◎〖GB50059-92〗35~110kV变电所设计规范Code for design of 35~110kV substations◎〖GB50060-92〗3~110kV高压配电装置设计规范Code for design of 3~110kV high voltage electrical installations◎〖GB50061-97〗66kV及以下架空电力线路设计规范Code for design of 66kV or under over-head electrical power transmission line◎〖GB50062-92〗电力装置的继电保护和自动装置设计规范Code for design of relaying protection and automatic device of electric power installation◎〖GB50063-90〗电力装置的电气测量仪表装置设计规范Code for design of electrical measuring instrumentation of electrical installation◎〖GBJ64-83〗工业与民用电力装置的过电压保护设计规范Code for design of over-voltage protection of industrial and civil electrical installation ◎〖GBJ65-83〗工业与民用电力装置的接地设计规范Code for design of earthing of industrial and civil electrical installation◎〖GBJ66-84〗制冷设备安装工程施工及验收规范Code for construction and acceptance of instanllation works of refrigeration equipment◎〖GB50067-97〗汽车库、修车库、停车场设计防火规范Code for fire protection design of garage,motor repairshop and parking area◎〖GB50068-2019〗建筑结构设计统一标准Unified standard for design of building structures◎〖GB50069-2019〗给水排水工程结构设计规范Code for structural design of water supply and sewerage engineering◎〖GB50070-94〗矿山电力装置设计规范Code for design of mine elec-trical power equipment◎〖GB50071-2019〗小型水力发电站设计规范Code for design of small-sized hydropower stations◎〖GB50072-2019〗冷库设计规范Code for design of cold-stor-ages◎〖GB50073-2019〗洁净厂房设计规范Code for design of industrial clean rooms◎〖GB50074-2019〗石油库设计规范Code for design of petroleum depots◎〖GBJ75-84〗建筑隔声测量规范Code for measurement of building sound insulation◎〖GBJ76-84〗厅堂混响时间测量规范Code for measurement of re-verberation time in hall◎〖GB50077-2019〗钢筋混凝土筒仓设计规范Code for design of reinforced concrete silos◎〖GBJ78-85〗烟囱工程施工及验收规范Code for construction and ac-ceptance of chimney works◎〖GBJ79-85〗工业企业通信接地设计规范Code for design of telecom-munications earthing in indus-trial enterprises◎〖GB/T50080-2019〗普通混凝土拌合物性能试验方法Standard for test methods of properties of ordinary con-crete mixture◎〖GB/T50081-2019〗普通混凝土力学性能试验方法Standard for test methods of mechanical properties of ordi-nary concrete◎〖GBJ82-85〗普通混凝土长期性能和耐久性能试验方法Standard for test methods of long-term performance and durability of ordinary concrete◎〖GB/T50083-97〗建筑结构设计术语和符号标准Standard for terminology and symbols used in design of building structures◎〖GB50084-2019〗自动喷水灭火系统设计规范Code for design of automatic fire sprindler systems◎〖GBJ85-85〗喷灌工程技术规范Technical code for sprinkling irrigation engineering◎〖GB50086-2019〗锚杆喷射混凝土支护技术规范Technical code for shotcrete pock bolts shore◎〖GBJ87-85〗工业企业噪声控制设计规范Code for design of noise con-trol in industrial enterprises◎〖GBJ88-85〗驻波管法吸声系数与声阻抗率测量规范Code for measurement of sound-absorbing coefficient anb specific acoustic imped-ance of standing-wave meter◎〖GB50089-98〗民用爆破器材工厂设计安全规范Code for safety design of civil explosive materials manufac-turing plants◎〖GB50090-99〗铁路线路设计规范Code for design of railway line◎〖GB50091-99〗铁路车站及枢纽设计规范Code for design of railway stations and railway terminals◎〖GB50092-96〗沥青路面施工及验收规范Code for construction and acceptance of asphalt pavement◎〖GB50093-2019〗自动化仪表工程施工及验收规范Code for construction and acceptance of automatic instrument works◎〖GB50094-98〗球形储罐施工及验收规范Code for construction and ac-ceptance of spherical tank◎〖GB/T50095-98〗水文基本术语和符号标准Standard for terms and sym-bols used in hydrometry◎〖GB50096-99〗住宅设计规范Code for design of dwelling houses◎〖GBJ97-87〗水泥混凝土路面施工及验收规范Code for construction and ac-ceptance of cement concrete pavement◎〖GB50098-98〗人民防空工程设计防火规范Code for fire protection design of civil air defence works◎〖GBJ99-86〗中小学校建筑设计规范Code for design of secondary and primary school buildings◎〖GB50100-2019〗住宅建筑模数协调标准Standard for modular coordi-nation of dwelling houses◎〖GBJ101-87〗建筑楼梯模数协调标准Standard for modular coordi-nation of building staircases◎〖GB/T50102-2019〗工业循环冷却水设计规范Code for design of industrial recirculating cooling water◎〖GB/T50103-2019〗总图制图标准Standard for general layout drawing◎〖GB/T50104-2019〗建筑制图标准Standard for architectural drawing◎〖GB/T50105-2019〗建筑结构制图标准Standard for structural draw-ing◎〖GB/T50106-2019〗给水排水制图标准Standard for water supply and sewerage drawing◎〖GBJ107-87〗混凝土强度检验评定标准Standard for inspection and assessment of strength of con-crete◎〖GB50108-2019〗地下工程防水技术规范Technical code for water proof in underground engi-neering◎〖GBJ109-87〗工业用水软化除盐设计规范Code for design of industrial water softening and deminer-alization◎〖GBJ110-87〗卤代烷1211灭火系统设计规范Code for design of haton 1211 fire extinguishing systems◎〖GBJ111-87〗铁路工程抗震设计规范Code for seismic design of railway engineering◎〖GBJ112-87〗膨胀土地区建筑技术规范Technical code for buildings in sweelling soil zone◎〖GBJ113-87〗液压滑动模板施工技术规范Technical code for construc-tion using hydraulic slip form-works◎〖GB/T50114-2019〗暖通空调制图标准Standard for heating,ventilation and air-conditioning drawings◎〖GBJ115-87〗工业电视系统工程设计规范Code for design of close cir-cuit television system◎〖GB50116-98〗火灾自动报警系统设计规范Code for design of automatic fire alarm systems◎〖GBJ117-88〗工业构筑物抗震鉴定标准Standard for earthquake-re-sistant evaluation of industrial constructional structuresCode for sound insulation de-sign of civil buildings◎〖GB50119-2019〗混凝土外加剂应用技术规范Technical code for application of admixture in concrete◎〖GBJ120-88〗工业企业共用天线电视系统设计规范Code for design of community television system in industrial enterprises◎〖GBJ121-88〗建筑隔声评价标准Standard for assessment of building sound insulation◎〖GBJ122-88〗工业企业噪声测量规范Code for measurement of noise in industrial enterprises◎〖GB/T50123-99〗土工试验方法标准Standard for test merhods of earthworks◎〖GBJ124-88〗道路工程术语标准Standard for terms used in road engineering◎〖GBJ125-89〗给水排水设计基本术语标准Standard for basic terms used in design of water supply and sewerage engineering◎〖GBJ126-89〗工业设备及管道绝热工程施工及验收规范Code for construction and ac-ceptance of heat insulation in industrial equipment and pipe work◎〖GBJ127-89〗架空索道工程技术规范Technical code for aerial rope-way engineering◎〖GBJ128-90〗立式圆筒形钢制焊接油罐施工及验收规范Code for construction and ac-ceptance of stand cylindrical steel welded oil storage tank◎〖GBJ129-90〗砌体基本力学性能试验方法标准Standard for test methods of basic mechnical prorerties of masonry◎〖GBJ130-90〗钢筋混凝土升板结构技术规范Technical code for reinforced concrete lift-slab structure◎〖GBJ131-90〗自动化仪表安装工程质量检验评定标准Standard for quality inspec-tion and assessment of instal-lation works for automatic in-struments◎〖GBJ132-90〗工程结构设计基本术语和通用符号Standard for basic terms and general symbols used in struc-tural design of engineeringStandard for design of artificial lighting in civil buildings◎〖GBJ134-90〗人防工程施工及验收规范Code for construction and ac-ceptance of civil air defenceworks◎〖GBJ135-90〗高耸结构设计规范Code for design of high-rise structures◎〖GBJ136-90〗电镀废水治理设计规范Code for design of disposal of electroplating waste water◎〖GBJ137-90〗城市用地分类与规划建设用地标准Standard for classification of urban land and for planning of constructional land◎〖GBJ138-90〗水位观测标准Standard for observation of water level◎〖GBJ139-90〗内河通航标准Standard for navigation of in-land river◎〖GBJ140-90〗建筑灭火器配置设计规范Code for design of extinguish-er disposition in buildings◎〖GBJ141-90〗给水排水构筑物施工及验收规范Code for construction and acceptance of constructional structures of water supply and sewerage◎〖GBJ142-90〗中、短波广播发射台与电缆载波通信系统的防护间距标准Standard for protective spec-ing between mediurn,short wave broadcast transmitting station and electric cable car-rier telecommumication sys-tems◎〖GBJ143-90〗架空电力线路、变电所对电视差转台、转播台无线电干扰防护间距标准Standard for protective spacing of radio interference from over-head electriclines,sub-stations to television transposer station and retransmitting station◎〖GBJ144-90〗工业厂房可靠性鉴定标准Standard for reliability evalu-ation of industrial factory buildings◎〖GBJ145-90〗土的分类标准Standard for classification of soils◎〖GBJ146-90〗粉煤灰混凝土应用技术规程Technical code for application of fly ash concrete◎〖GBJ147-90〗电气装置安装工程高压电器施工及验收规范Erection works of electrical installations Code for con-struction and acceptance of high voltage appliance◎〖GBJ148-90〗电气装置安装工程电力变压器,油浸电抗器,互感器施工及验收规范Erection works of electrical installations Code for con-struction and acceptance of electric power transformer,oily reactance and mutual in-ductance◎〖GBJ149-90〗电气装置安装工程母线施工及验收规范Erection works of electrical installations Code for con-struction and acceptance of bus-bar device◎〖GB50150-91〗电气装置安装工程电气设备交接试验标准Erection works of electrical installations Standard for hand-over test of electric equipment◎〖GB50151-92〗低倍数泡沫灭火系统设计规范Code for design of low expan-sion foam extinguishing sys-tems◎〖GB50152-92〗混凝土结构试验方法标准Standard for test methods of concrete structures◎〖GB50153-92〗工程结构可靠度设计统一标准Unified standard for reliabili-ty design of engineering structures◎〖GB50154-92〗地下及覆土火药炸药仓库设计安全规范Code for safety design of un-derground and earth powder and explosive warehorse◎〖GB50155-92〗采暖通风与空气调节术语标准Standard for taminology of heating ventilation and air-conditioning◎〖GB50156-2019〗汽车加油站设计与施工规范Code for design and construction of automobile fasoline and gas filling station◎〖GB50157-2019〗地下铁道设计规范Code for design of under-ground railway◎〖GB50158-92〗港口工程结构可靠度设计统一标准Unified standard for reliabili-ty design of port engineering◎〖GB50159-92〗河流悬移质泥沙测验规范Code for measurement of sus-pended sediment in open channels◎〖GB50160-92〗石油化工企业设计防火规范Code for fire protection design of petrochemical enterprises◎〖GB50161-92〗烟花爆竹工厂设计安全规范Code for safety design of fire-works and firecrackers plants◎〖GB50162-92〗道路工程制图标准Standard for road engineering drawing◎〖GB50163-92〗卤代烷1301灭火系统设计规范Code for design of halon 1301 fire extinguishing systems◎〖GB50164-92〗混凝土质量控制标准Standard for quality control of concrete◎〖GB50165-92〗古建筑木结构维护与加固技术规范Technical code for mainte-nance and strengthing of an-cient timber buildings◎〖GB50166-92〗火灾自动报警系统施工及验收规范Code for construction and ac-ceptance of automatic fire alarm systems◎〖GB50167-92〗工程摄影测量标准Code for engineening photo-grmmetry◎〖GB50168-92〗电气装置安装工程电缆线路施工及验收规范Erection works of electrical installations Code for con-struction and acceptance of cable levels◎〖GB50169-92〗电气装置安装工程接地装置施工及验收规范Erection works of electrical installations Code for con-struction and acceptance of earthed devices◎〖GB50170-92〗电气装置安装工程旋转电机施工及验收规范Erection works of electrical installations Code of con-struction and acceptance of rotating electrical machines◎〖GB50171-92〗电气装置安装工程盘、柜及二次回路结线施工及验收规范Erection works of electrical installations Code for con-struction and acceptance of switchboard outfit,complete cubicle and secondary circuit◎〖GB50172-92〗电气装置安装工程蓄电池施工及验收规范Erection works of electrical installations Code for con-struction and acceptance of battery◎〖GB50173-92〗电气装置安装工程35KV及以下架空电力线路施工及验收规范Erection works of electrical installations Code for con-struction and acceptance of35KV and under over-head power levels◎〖GB50174-93〗电子计算机机房设计规范Code for design of electric computer room◎〖GB50175-93〗露天煤矿工程施工及验收规范Code for construction and ac-ceptance of open pit coal-mine engineering◎〖GB50176-93〗民用建筑热工设计规范Code for thermal design of civil buildings◎〖GB50177-93〗氢氧站设计规范Code for design of hydrogen and oxygen stations◎〖GB50178-93〗建筑气候区划标准Standard for climatic region-alization for building and civil engineering◎〖GB50179-93〗河流流量测验规范Code for measurement of fluid flow in open channels◎〖GB50180-93〗城市居住区规划设计规范Code for planning design of urban residential area◎〖GB50181-93〗蓄滞洪区建筑工程技术规范Technical code for construc-tional engineering in flood de-tention basin◎〖GB50182-93〗电气装置安装工程电梯电气装置施工及验收规范Erection works of electrical installations Code for con-struction and acceptance of electrical apparatus of eleva-tors◎〖GB/T50183-93〗原油和天然气工程设计防火规范Code for fire protection design of crude oil and natural gas works◎〖GB50184-93〗工业金属管道工程质量检验评定标准Standard for puality inspec-tion and assessment of indus-trial metal pipeline engineer-ing◎〖GB50185-93〗工业设备及管道绝热工程质量检验评定标准Standard for quality inspection and assessment of heat insulation engineering of industrial equip-ment and pipelines◎〖GB50186-93〗港口工程基本术语标准Standrd for basic terms of port engineering◎〖GB50187-93〗工业企业总平面设计规范Code for design of general plan for industrial enterprises◎〖GB50188-93〗村镇规划标准Standard for planning of rural village and town◎〖GB50189-93〗旅游旅馆建筑热工与空气调节节能设计标准Standard for design of air-conditioning and energy con-servation in tourism hotel buildings◎〖GB50190-93〗多层厂房楼盖抗微振设计规范Code for design of anti-mi-crovibration of multistory fac-tory floor◎〖GB50191-93〗构筑物抗震设计规范Code for design of earthquake-resistant of structural con-structions◎〖GB50192-93〗河港工程设计规范Code for design of river port engineering◎〖GB50193-93〗二氧化碳灭火系统设计规范Code for design of carbon dioxide fire extinguishing sys-tems◎〖GB50194-93〗建设工程施工现场供用电安全规范Code for safety of power sup-ply and consumption in engi-neering construction site ◎〖GB50195-94〗发生炉煤气站设计规范Code for design of producer gas stations◎〖GB50196-93〗高倍数、中倍数泡沫灭火系统设计规范Code for design of high and medium expansion foam fire extinguishing systems◎〖GB50197-94〗露天煤矿工程设计规范Code for design of open pit coal ming engineering◎〖GB50198-94〗民用闭路监视电视系统工程技术规范Technical code for civil closed circuit monitoring TV system engineering◎〖GB50199-94〗水利水电工程结构可靠度设计统一标准Unified standard for reliabili-ty design of hydraulic engi-neering structures◎〖GB50200-94〗有线电视系统工程技术规范Technical code for CATV system◎〖GB50201-94〗防洪标准Standard for flood control◎〖GBJ201-83〗土方与爆破工程施工及验收规范Code for construction and ac-ceptance of earthwork and blasting engineering◎〖GB50202-2019〗建筑地基基础工程施工质量验收规范Code for construction and acceptance quality of building foundation◎〖GB50203-2019〗砌体工程施工及验收规范Code for construction and ac-ceptance of masonry structure engineering◎〖GB50204-2019〗混凝土结构工程施工及验收规范Code for construction and ac-ceptance of concrete structure engineering◎〖GB50205-2019〗钢结构工程施工及验收规范Code for construction and ac-ceptance of steel structure en-gineering◎〖GB50206-2019〗木结构工程施工及验收规范Code for construction and ac-ceptance of timber structure engineering◎〖GB50207-2019〗屋面工程技术规范Technical code for roof engi-neering◎〖GB50208-2019〗地下防水工程施工及验收规范Code for construction and ac-ceptance of underground wa-ter proof engineering ◎〖GB50209-2019〗建筑地面工程施工及验收规范Code for construction and accep-tance of ground and floor engi-neering◎〖GB50210-2019〗建筑装修工程质量验收规范Code for construction quality acceptance of building decoration◎〖GBJ211-87〗工业炉砌筑工程施工及验收规范Code for construction and accep-tance of brick works for indus-trial furnaces◎〖GBJ50212-2019〗建筑防腐蚀工程施工及验收规范Code for construction and accep-tance of building corrosion pre-vention works ◎〖GBJ213-90〗矿山井巷工程施工及验收规范Code for construction and accep-tance of mining pit engineering◎〖GB50214-2019〗组合钢模板技术规范Technical code for assembly steel fomworks◎〖GB50215-94〗煤炭工业矿井设计规范Code for the colliery design of coal mining industry◎〖GB50216-94〗铁路工程结构可靠度设计统一标准Unified standard for reliability design of railway engineering structures◎〖GB50217-94〗电力工程电缆设计规范Code for design of cables of electric works◎〖GB50218-94〗工程岩体分级标准Standard for classification of en-gineering rock masses◎〖GB50219-95〗水喷雾灭火系统设计规范Code for design of water spray fire extinguishing systems◎〖GB50220-95〗城市道路交通规划设计规范Code for planning design of transport on urban road◎〖GB50222-95〗建筑内部装修设计防火规范Code for fire prevention de-sign of interior decoration of buildings◎〖GB50223-95〗建筑抗震设防分类标准Code for classification of seismic protection of buildings◎〖GB50224-95〗建筑防腐蚀工程质量检验评定标准Standard for quality inspec-tion and addessment of anti-corrosion engineering of buildings◎〖GB50225-95〗人民防空工程设计规范Code for design of civil air de-fence works◎〖GB50226-95〗铁路旅客车站建筑设计规范Code for desgn of railway passenger station buildings◎〖GB50227-95〗并联电容器装置设计规范Code for design of installation of shunt capacitors◎〖GB/T50228-96〗工程测量基本术语标准Standard for foundational ter-minology of engineering sur-vey◎〖GB50229-96〗火力发电厂与变电所设计防火规范Code for fire protection design of power plant and substation◎〖GB50231-98〗机械设备安装工程施工及验收规范Code for construction and ac-ceptance of mechanical equip-ment installation engineering◎〖GB50233-90〗110-500KV架空电力线路施工及验收规范Code for construction and ac-ceptance of 110-500kV over-head electrical power trans-mission line◎〖GB50235-97〗工业金属管道工程施工及验收规范Code for construction and ac-ceptance of industrial metallic pipeline engineering ◎〖GB50236-98〗现场设备、工业管道焊接工程施工及验收规范Code for construction and ac-ceptance of welding works of on-sie equipment and in-dustrial pipeline◎〖GB50242-2019〗建筑给水排水及采暖工程施工质量验收规范Code for acceptance of construction quality of water supply drainage and heating works◎〖GB50243-2019〗通风与空调工程施工及验收规范Code for construction and ac-ceptance of ventilation and air-conditioning works◎〖GB50251-2019〗输气管道工程设计规范Code for design of trans-mission pipeline engineering◎〖GB50252-94〗工业安装工程质量检测评定统一标准Unified standard for quality inspection and assessment of industrial erection engineering◎〖GB50253-2019〗输油管道工程设计规范Code for design of oil trans-mission pipeline engineering◎〖GB50254-96〗电气装置安装工程低压电器施工及验收规范Electric equipment installation engineering Code for con-struction and acceptance of low-voltage apparatus◎〖GB50255-96〗电气装置安装工程电力变流设备施工及验收规范Electric equipment installation engineering Code for con-struction and acceptance of power convertor equipment◎〖GB50256-96〗电气装置安装工程起重机电气装置施工及验收规范Electric equipment installation engineering Code for con-struction and acceptance of electric device of crane◎〖GB50257-96〗电气装置安装工程爆炸和火灾危险环境电气装置施工及验收规范Electric equipment installation engineering Code for construc-tion and acceptance of electric device within explosion and fire hazard atrmospheres◎〖GB50260-96〗电力设施抗震设计规范Code for design of seismic of electrical installations◎〖GB50261-96〗自动喷水灭火系统施工及验收规范Code for construction and ac-ceptance of automatic sprin-kler fire extinguishing sys-tems◎〖GB/T50262-97〗铁路工程基本术语标准Standard for fundamental tems of railway engineering◎〖GB50263-97〗气体灭火系统施工及验收规范Code for installation and ac-ceptance of gas fire extin-guishing systems◎〖GB50264-97〗工业设备及管道绝热工程设计规范Code for design of heat insula-tion engineering of industrial equipment and pipe lines ◎〖GB/T50265-97〗泵站设计规范Code for design of pumping stationsStandard for test methods of engineering rock masses◎〖GB50267-97〗核电厂抗震设计规范Code for seismic design of un-clear power plants◎〖GB50268-97〗给水排水管道工程施工及验收规范Code for construction and ac-ceptance of water supply and sewerage pipeline engineering◎〖GB/T50269-97〗地基动力持性测试规范Code for measurement method of dynamic properties of subsoil◎〖GB50270-2019〗连续输送设备安装工程施工及验收规范Code for construction and ac-ceptance of continuous con-veyer equipment installation engineering◎〖GB50271-2019〗金属切削机床安装工程施工及验收规范Code for construction and ac- ceptance of metal-cutting machine installation engineer-ing◎〖GB50272-2019〗锻压设备安装工程施工及验收规范Code for construction and ac-ceptance of forging-press equipment installationengi-neering◎〖GB50273-2019〗工业锅炉安装工程施工及验收规范Code for construction and ac-ceptance of industrial boiler installation engineering◎〖GB50274-2019〗制冷设备空气分离设备安装工程施工及验收规范Code for construction and acceptance of refrigeration and air separating equipment installation engineering◎〖GB50275-2019〗压缩机、风机、泵安装工程施工及验收规范Code for construction and ac-ceptance of compressor,fan and pump installationengi-neering◎〖GB50276-2019〗破碎粉磨设备安装工程施工及验收规范Code for construction and acceptance of crusher and mill equipment installation engineering◎〖GB50277-2019〗铸造设备安装工程施工及验收规范Code for construction and ac-ceptance of casting equipment installation engineering ◎〖GB50278-2019〗起重设备安装工程施工及验收规范Code for construction and ac-ceptance of crane installation engineeringStandard for fundamental terms of geotechnical engi-neering◎〖GB/T50280-2019〗城市规划基本术语标准Standard for basic terminolo-gy of urban planning◎〖GB50281-2019〗泡沫灭火系统施工及验收规范Code for construction and ac-ceptance of foam fire extin-guishing systems◎〖GB50282-98〗城市给水工程规划规范Code for planning of urban water supply engineering◎〖GB/T50283-2019〗公路工程结构可靠度设计统一标准Unified standard of reliability design of highway engineering structures◎〖GB50284-98〗飞机库设计防火规范Code for fire protection design of aircraft hangar◎〖GB50285-98〗调幅收音台和调频电视转播台与公路防护间距标准Standad for protection dis-tance from highway to AM,FM and TV rebroadcast sta-tions◎〖GB50286-98〗堤防工程设计规范Code for design of levee projects◎〖GB50287-2019〗水利水电工程地质勘察规范Code for geological investiga-tion of water resources and hydropower engineering ◎〖GB50288-2019〗灌溉与排水工程设计规范Code for design of irrigation and drainage◎〖GB50289-98〗城市工程管线综合规划规范Code for comprehensive plan-ning of urban engineering pipeline◎〖GB50290-98〗土工合成材料应用技术规范Technical code for application of geosynthetics◎〖GB/T50291-2019〗房地产估价规范Code for appraisal of real es-tate◎〖GB50292-2019〗民用建筑可靠性鉴定标准Standard for reliability evalu-ation of civil buildings◎〖GB50293-2019〗城市电力规划规范Code for planning of urban electric power◎〖GB/T50294-2019〗核电厂总平面及运输设计规范Code for design of general plan and transportation of nu-clear power plants◎〖GB50295-2019〗水泥工厂设计规范Code for design of cement plants◎〖GB50296-2019〗供水管井技术规范Technical standard for water supply well◎〖GB50297-2019〗电力工程基本术语标准Standard for basic terms of electric power engineering◎〖GB50298-2019〗风景名胜区规划规范Code for planning of scenic area◎〖GB50299-2019〗地下铁道工程施工及验收规范Code for construction and accep-tanoe of subway engineering◎〖GB50300-2019〗建筑安装工程质量检验评定统一标准Unified standard for quality inspection and assessment of building constructional erec-tion works◎〖GBJ301-88〗建筑工程质量检验评定标准Standard for quality inspec-tionand assessment of buiding construction◎〖GBJ302-88〗建筑采暖卫生与煤气工程质量检验评定标准Standard for qualityinspec-tion and assessment of build-ing heating,sanitary and gas engineering◎〖GB50303-2019〗建筑电气安装工程质量检验评定标准Standard for quality inspec-tion and assessment of erec-tion works for buildingelec-trical installations◎〖GB50307-2019〗地下铁道、轻轨交通岩土工程勘察规范Code for geotechnical engi-neering investigation of sub-way and light rail transit◎〖GB50308-2019〗地下铁道、轻轨交通工程测量规范Code for engineering survey-ing of subway anb light rail transit◎〖GB50309-92〗工业炉砌筑工程质量检验评定标准Standard for quality inspec-tion and assessment of brick works for industrial furnaces ◎〖GB50310-2019〗电梯安装工程质量检验评定标准Standard for quality inspection and assessment of erection works of elevators◎〖GB/T50311-2000〗建筑与建筑群综合布线系统工程设计规范Code for engineering design of generic cabling system for building and campus◎〖GB/T50312-2000〗建筑与建筑群综合布线系统工程验收规范Code for engineering accep-tance of generic cabling sys-tem for building and campus◎〖GB50313-2000〗消防通信指挥系统设计规范Code for design of fire com-munication and command sys-tem◎〖GB/T50314-2000〗智能建筑设计标准Standard for design of intelli-gent buildings◎〖GB/T50315-2000〗砌体工程检测技术标准Technical standard for site testing of masonry engineering◎〖GB50316-2000〗工业金属管道设计规范Code for design of industrial metallic pipeline engineering◎〖GB50317-2000〗猪屠宰与分割车间设计规范Code for design of workshop for pig slaughter and segmen-tation◎〖GB50318-2000〗城市排水工程规划规范Code for planning of urban sewerage engineering◎〖GB50319-2000〗建设工程监理规范Code for construction project management◎〖GB50320-2019〗粮食平房仓设计规范Code for design of grain storehouses◎〖GB50322-2019〗粮食钢板筒仓设计规范Code for design of steel silos◎〖GB/T50323-2019〗城市建设档案著录规范Code for urban construction archives description◎〖GB50324-2019 〗冻土工程地质勘察规范Code for engineering geological investigation of frozen ground◎〖GB50325-2019〗民用建筑工程室内环境污染控制规范Code for indoor environmental pollution control of civil building engineering◎〖GB/T50326-2019 〗建设工程项目管理规范The code of construction project management by enterprises of construction industry ◎〖GB50327-2019〗住宅装饰装修工程施工规范Code for construction of decoration of housings◎〖GB/T50328-2019〗建设工程文件归档整理规范Code for construction project document◎〖GB/T50329-2019〗木结构试验方法标准Standard for methods testing of timber structures◎〖GB50330-2019 〗建筑边坡工程技术规范。
最新城市规划专业术语英文城市规划专业术语英文城市规划建设英语术语保留地 reserved land步行街 pedestrian street仓储区 warehouse district仓储用地 warehouse land城市(城镇) city城市布局 urban layout城市道路面积率 urban road area ratio城市道路网 urban road network城市道路网密度 density of urban road network城市道路系统 urban road system城市对外交通 intercity transportation城市发展方向 direction for urban development城市发展目标 goal for urban development城市发展战略 strategy for urban development城市防洪 urban flood control城市防洪标准 flood control standard城市防洪工程 flood control works城市防空 urban air defense城市防灾 urban disaster prevention城市防震 earthquake hazard protection城市给水 water supply城市给水工程 water supply engineering城市给水系统 water supply system城市工程管线综合 integrated design for utilities pipelines 城市功能分区 functional districts城市供电电源 power source城市供电系统 power supply system城市供热系统 district heating system城市规划 urban planning城市规划法规 legislation on urban planning城市规划管理 urban planning administration城市规划建设管理 urban planning and development control 城市规划区 urban planning area城市规划用地管理 urban planning land use administration 城市规模 city size城市化 urbanization城市化水平 urbanization level城市环境保护 city environmental protection城市环境污染 city environmental pollution城市环境质量 city environmental quality城市环境质量评价 city environmental quality assessment城市基础设施 urban infrastructure城市集中供热 district heating城市建成区 urban built-up area城市交通 urban transportation城市交通预测 urban transportation forecast城市结构 urban structure城市绿地系统 urban green space system城市绿化 urban afforestation城市排水 sewerage城市排水工程 sewerage engineering城市排水系统 sewerage system城市群 agglomeration城市燃气 gas城市燃气供应系统 gas supply system城市人口机械增长率 mechanical growth rate of population 城市人口结构 urban population structure城市人口年龄构成 age composition城市人口预测 urban population forecast城市人口增长 urban population growth城市人口增长率 urban population growth rate城市人口自然增长率 natural growth rate城市设计 urban design城市生态平衡 balance of city ecosystem城市生态系统 city ecosystem城市通信 communication城市通信系统 communication system城市污水 sewage城市详细规划 detailed plan城市消防 urban fire control城市形态 urban morphology城市性质 designated function of city城市用地 urban landunban planning 城市规划town planning 城镇规划act of urban planning 城市规划法urban comprehensive planning 城市总体规划urban detailed planning 城市详细规划Residentiral district detailed planning 修建性详规regulatory detailed planning 控制性详规规划类的专业课程reginal planning 区域规划urban system planning 城镇体系规划urban sociology 城市社会学urban economic 城市经济学urban geograghy 城市地理学urban infrastructure planning 城市基础设施规划(water supply and drainage \electricity supply\road building)(城市供水、供电、道路修建)urban road system and transportation planning 城市道路系统和交通规划urban road cross-section 城市道路横断面urban management information system 城市管理信息系统GIS =geograghy information system 地理信息系统RS=remote sensing遥感Gardening==Landscape architecture 园林=营造景观学Urban landscape planning and design 城市景观规划和设计Urban green space system planning 城市绿地系统规划Urban design城市设计·Land-use planning土地利用规划The cultural and historic planning 历史文化名城Protection planning保护规划Urbanization城市化Suburbanization郊区化Public participation公众参与Sustainable development(sustainability) 可持续性发展(可持续性)Over-all urban layout 城市整体布局Pedestrian crossing人行横道Human scale人体尺寸(sculpture fountain tea bar) (雕塑、喷泉、茶吧)Traffic and parking交通与停车。
城市规划外文翻译英语词汇总结草图Draft drawing/sketch平面Plan总平面master plan剖面Section立面Elevation正立面Fa?ade透视图Perspective轴测图Axonometric view示意图/分析图Diagram地图分析/制图mapping/ mapping diagram图表chart/table容积率floor area ratio覆盖率Coverage城市设计Urban design; civic design区域规划Regional planning总体规划comprehensive planning/ master planning/ overall planning 分区规划District planning/ zoning act控制性详细规划Regulatory Plan修建性详细规划Site planning (constructive-detailed planning) 场地规划Site planning近期建设规划Immediate planning步行轴Walking axis概念设计conceptual design方案设计schematic design扩初设计design development详细设计、细部设计Detail Design城市化Urbanization城市生态Urban ecology城市农业urban farming/ urban agriculture经济能量来源Economy energy sources可持续发展Sustainable development历史性城市的保护规划Preservation Plan of historic cities旧城更新、改造-Urban Regeneration/Urban Revitalization/Retrofitting Plan 城市再开发-Urban Redevelopment开发区Development area城市化水平Urbanization level城市群Urban Agglomeration/ Metropolitan Area/ Metropolitan Coordinating Region/mega region城市系统Urban system卫星城市(城镇)Satellite town/ affiliate township城市基础设施Urban infrastructure市政基础设施Municipal Infrastructure绿色基础设施Green Infrastructure生态基础设施Ecological Infrastructure居民点Settlement城市City市Municipality; city城镇Town城市管理区域Administrative region of a city商业区Commercial district民政区域Civil district居住区规划Residential area planning护林区Ranger district绿地Percentage of greenery coverage绿化覆盖率Ratio of green space绿地率Landscaping within factory工厂绿化Landscaping of square广场绿化Landscaping of residential area居住区绿化Improved vegetation & wildlife谷底植栽场Landscaping around public building公共建筑绿化Indoor garden室外绿化Urban green 城市绿化Urban green space system城市绿化系统Public green space公共绿地Park公园Green belt 绿地Specified green space专用绿地Green buffer防护绿地空间(建筑)Parlor客厅Washroom; toilet卫生间、洗手间Balcony阳台、包厢Bathroom浴室Cabinet橱柜Courtyard building庭院建筑Dining-room ; dining hall餐厅Entrance入口Kitchen厨房Roof屋顶Kid room儿童房Dollhouse儿童游乐室Living room起居室Pavilion亭、阁Private garden私家花园Resident住宅Shared zone共享空间Toilet洗手间Servants hall用人房Scale比例Element要素、自然环境conference center会议中心Retailshop零售商店Theatre剧院园林景观Arbor乔木Shrub灌木Band stone铺石Car park below地下车库Carved paving bands曲线形铺地Cartilage Garth 庭园Courtyard identification sign标志牌Courtyard 庭院Fall瀑布Feature景色Footpath步道Garden bridge园桥Garden and park园林Herbage草本植物Liana藤本植物Natural cut stone砌石Pave铺地Pavilion 亭、阁Pavilion on terrace榭Planting植被Planting beds 花坛Plaza大广场Platform台Deck promenade栈道Pole lights灯柱Pool小水池Sculpture雕塑常用的景观英文参考1.主入口大门/岗亭(车行& 人行)MAIN ENTRANCE GATE/GUARD HOUSE main entrance gate/guard house (FOR VEHICLE& PEDESTRIAN ) for vehicle& pedestrian2.次入口/岗亭(车行& 人行)2ND ENTRANCE GATE/GUARD HOUSE 2nd entrance gate/guard house (FOR VEHICLE& PEDESTRIAN )3.商业中心入口ENTRANCE TO SHOPPING CTR. Entrance to shopping ctr.4.水景WATER FEATURE water feature5.小型露天剧场MINI AMPHI-THEATRE mini amphitheatre6.迎宾景观-1WELCOMING FEATURE-1 welcoming feature-17.观景木台TIMBER DECK (VIEWING) timber deck (viewing)8.竹园BAMBOO GARDEN bamboo garden9.漫步广场WALKWAY PLAZA walkway plaza10.露天咖啡廊OUT DOOR CAFE out door cafe11.巨大迎宾水景-2GRAND WELCOMING FEATURE-2 grand welcoming feature-2 12.木桥TIMBER BRIDGE timber bridge13.石景、水瀑、洞穴、观景台ROCK'SCAPE WATERFALL'S rock's cape waterfall's GROTTO/ VIEWING TERRACE grotto/ viewing terrace14.吊桥HANGING BRIDGE hanging bridge15.休憩台地(低处)LOUNGING TERRACE (LOWER ) lounging terrace (lower ) 16.休憩台地(高处)LOUNGING TERRACE (UPPER ) Lounging terrace (upper )17.特色踏步FEATURE STEPPING STONE feature stepping stone18.野趣小溪RIVER WILD river wild19.儿童乐园CHILDREN'S PLAYGROUND children's playground20.旱冰道SLIDE Slide21.羽毛球场BADMINTON COURT badminton court 网球场Tennis court 22.旱景DRY LANDSCAPE dry landscape23.日艺园JAPANESE GARDEN Japanese garden24.旱喷泉DRY FOUNTAIN dry fountain25.观景台VIEWING DECK viewing deck26.游泳池SWIMMING POOL swimming pool27.极可意JACUZZI JacuzziWADING POOL wading pool29.儿童泳池CHILDREN'S POOL children's pool30.蜿蜒水墙WINDING WALL winding wall31.石景雕塑ROCK SCULPTURE rock sculpture32.中心广场CENTRAL PLAZA central plaza33.健身广场EXERCISE PLAZA exercise plaza34.桥BRIDGE bridge35.交流广场MEDITATING PLAZA meditating plaza36.趣味树阵TREE BATTLE FORMATION tree battle formation 37.停车场PARING AREA paring area38.特色花架TRELLIS trellisSCULPTURE TRAIL sculpture trail40.(高尔夫)轻击区PUTTING GREEN putting green41.高尔夫球会所GOLF CLUBHOUSE golf clubhouse42.每栋建筑入口ENTRANCE PAVING TO UNIT entrance paving to unit43.篮球场BASKETBALL COURT basketball court44.网球场TENNIS COURT tennis court45.阶梯坐台/种植槽TERRACING SEATWALL/PLANTER terracing seat wall /planter 46.广场MAIN PLAZA main plaza47.森林、瀑布FOREST GARDEN WATERFALL forest garden waterfall48.石景园ROCKERY GARD。
当前的国家标准《城市居住区规划设计规范》(以下简称《规范》)是中国城市规划领域首批重要的规范之一。
它于1980年代后期制定并于1994年实施,分别于2002年和2016年进行了两次部分修订。
此次修订正值一个重要的历史时期,在这个历史时期,中国的住房制度已经全面改革了20年。
与1990年代初相比,中国的经济和社会发展发生了巨大变化。
城镇化进程不断加快,人民生活水平不断提高。
城市居民区的发展方式,发展强度和建设方式日益多样化。
住宅建筑形式,居住环境和生活需求更加多样化,社会治理体系和政府管理职能也发生了变化。
根据住房和城乡建设部关于印发《2015年工程建设标准制定和修订计划》的通知(JB 2014 [189])的要求,该规范已得到全面修订并正式实施在2018年12月1日。
中国共产党第十九次全国代表大会明确保障和改善民生发展,“填补了民生发展中的弊端,促进了社会公平正义,在教育青年,学与教,创收方面不断取得新进展。
工作收入,为病人提供医疗服务,为老年人提供安全感,为弱者提供生活和支助”。
中共中央,国务院关于进一步加强城市规划建设管理的若干意见(以下简称“若干意见”)提出了“以人为本,尊重自然,继承传统”的思想。
历史,绿色低碳”纳入城市规划的全过程。
该标准充分落实了新时代国家的发展理念和要求,并将政策指导纳入了相关的技术法规和措施。
1.本标准修订的主要技术内容包括:适用范围从“城市居住区规划设计”更改为“城市规划和城市居住区规划设计汇编”。
调整居住区分级控制方式和规模,协调,整合和完善居住用地和建筑物的有关控制指标;优化配套设施和公共绿地的控制指标和设置规定。
对接并协调当前相关的国家标准,行业标准和建筑标准;删除了工程管线综合和垂直设计的相关技术内容;术语的概念得到了简化(术语的数量从33个减少到11个)。
修订和调整强制性条款:本标准中有六项强制性条款(原始标准中有14条),一项新的一项,删除了七项,其他七项已被修订并整合为五项。
居住区设计规范2019(2016年6月28日住房城乡建设部批准《城市居住区规划设计规范》GB50180-93(2002年版)局部修订的条文,自2016年8月1日起实施。
修订的内容请通过链接查看。
)该版本已被2018年12月1日起实施的《城市居住区规划设计标准》GB50180-2018替代,原《城市居住区规划设计规范》GB50180-93同时作废。
1总则1.0.1为确保居民基本的居住生活环境,经济、合理、有效地使用土地和空间,提高居住区的规划设计质量,制定本规范。
1.0.2本规范适用于城市居住区的规划设计。
1.0.3居住区按居住户数或人口规模可分为居住区、小区、组团三级。
各级标准控制规模,应符合表1.0.3 的规定。
表1.0.3 居住区分级控制规模1.0.3a居住区的规划布局形式可采用居住区-小区-组团、居住区-组团、小区-组团及独立式组团等多种类型。
1.0.4居住区的配建设施,必须与居住人口规模相对应。
其配建设施的面积总指标,可根据规划布局形式统一安排、灵活使用。
1.0.5居住区的规划设计,应遵循下列基本原则:1.0.5.1符合城市总体规划的要求;1.0.5.2符合统一规划、合理布局、因地制宜、综合开发、配套建设的原则;1.0.5.3综合考虑所在城市的性质、社会经济、气候、民族、习俗和传统风貌等地方特点和规划用地周围的环境条件,充分利用规划用地内有保留价值的河湖水域、地形地物、植被、道路、建筑物与构筑物等,并将基纳入规划;1.0.5.4适应居民的活动规律,综合考虑日照、采光、通风、防灾、配建设施及管理要求,创造安全、卫生、方便、舒适、和优美的居住生活环境;1.0.5.5为老年人、残疾人的生活和社会活动提供条件;1.0.5.6为工业化生产、机械化施工和建筑群体、空间环境多样化创造条件;1.0.5.7为商品化经营、社会化管理及分期实施创造条件;1.0.5.8充分考虑社会、经济和环境三方面的综合效益;1.0.6居住区规划设计除执行本规范外,尚应符合国家现行的有关法律、法规和强制性标准的规定。
城市居住区规划设计规范2019
《城市居住区规划设计标准》是中华人民共和国住房和城乡建设部批准发布的国家标准。
标准旨在适应中国经济由高速增长阶段转向高质量发展阶段的新要求,以高标准支撑和引导我国城市建设、工程建设高质量发展。
2018年7月10日,《城市居住区规划设计标准》发布,标准于2018年12月1日起实施。
标准的主要技术内容是:1.总则;2.术语;3.基本规定;4.用地与建筑;
5.配套设施;
6.道路;
7.居住环境。
本次修订的主要内容是:
1.适用范围从居住区的规划设计扩展至城市规划的编制以及城市居住区的规划设计。
2.调整居住区分级控制方式与规模,统筹、整合、细化了居住区用地与建筑相关控制指标;优化了配套设施和公共绿地的控制指标和设置规定。
3.与现行相关国家标准、行业标准、建设标准进行对接与协调;删除
了工程管线综合及竖向设计的有关技术内容;简化了术语概念。
新旧两版对比,主要区别如下:
(1)居住区的分级模式发生根本性的变化(新标准强调步行可达);(2)以居住街坊为基本单元组合各层级居住区(250m*250m);(3)增加建筑高度控制(80m/26层为上限);
(4)强化管理,丰富指标控制类型,部分弹性控制;
(5)提高各层级居住区的道路配套标准(15%为底限);
(6)重新为各层级居住区配套设施(强调全龄、适老);
(7)分级配建公共绿地;
(8)城市设计思维方式引入居住区设计;
(9)取消竖向及管线综合。
居住区的分级模式发生根本性的变化
旧规范:居住区按居住户数或人口规模可分为居住区、小区、组团三级。