大连理工大学本科外文翻译模板
- 格式:doc
- 大小:42.50 KB
- 文档页数:4
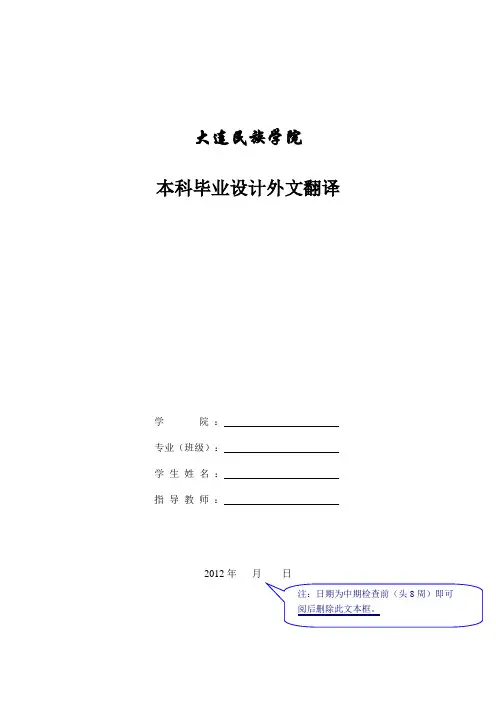
大连民族学院
本科毕业设计外文翻译
学院:
专业(班级):
学生姓名:
指导教师:
2012年月日
1
每名学生在毕业设计(论文)期间,应完成译文不少于3千汉字的外文资料翻译。
译文内容必须与毕业设计(论文)内容有关,原则上是近五年出版的期刊(不可翻译有中文译文的书籍或期刊)。
1.1译文正文格式
译文正文格式同毕业设计(论文)正文格式要求。
1.2 译文页眉页脚的编排
页脚要求同毕业论文页脚要求,一律用阿拉伯数字连续编页码。
页码应由正文首页开始,作为第1页。
封面不编入页码。
页码必须标注在每页页脚底部居中位置,宋体,小五。
无页眉。
1.3标题格式
各级标题格式同毕业论文中相关要求。
2 打印和装订说明
2.1 封皮
按照首页格式制作封面。
2.2 正文
单面打印。
2.3装订规范要求
装订时原文在前,译文在后,左侧装订。
译文必须于毕业设计(论文)中期检查前完成,交指导教师批改。
–1–。
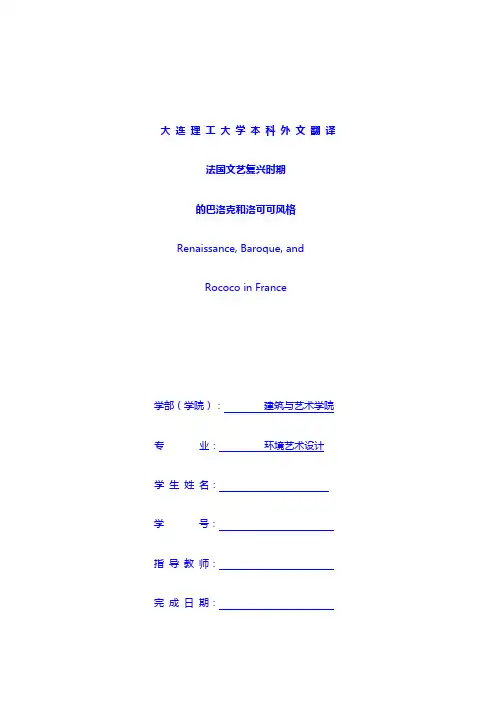
大连理工大学本科外文翻译法国文艺复兴时期的巴洛克和洛可可风格Renaissance, Baroque, andRococo in France学部(学院):建筑与艺术学院专业:环境艺术设计学生姓名:学号:指导教师:完成日期:大连理工大学Dalian University of Technology8.1勒勃兰和罗伯特·的德·柯特教堂在凡尔赛宫是北方的皇家礼拜堂,绕线的宫殿,有下层和上层,皇家国王和他的随从。
镀金使用与克制扶手栏杆,上面的祭坛和器官案例,详细的拱形的天花板和画头枕。
彩色大理石铺设的地板是几何图案。
天花板壁画,和大理石。
人们常说,艺术和文艺复兴时期的设计理念,向外扩散从意大利到法国,欧洲中部,和西班牙。
这个词是“蔓延”,表明这是一个自然的和不可避免的过程。
新的想法,容易扩散,但这个过程可能是受到欢迎和鼓励的,这取决于在一个特定的地方活动和态度,在一个特定的时间。
从1494到1525,法国在意大利的军事关系带来了意大利的思想意识在法国贵族的身上。
圣加洛,列奥纳多,达文西,和贝尔尼尼都是活跃在法国和意大利的思想家而被翻译成法文的实践。
在意大利,一个初步早期文艺复兴时期的高风格。
受意大利的影响被同化成一个典型的法国文艺复兴时期(随后的巴洛克风格出现)。
后来法国的长期工作使巴洛克晚期以来的文艺复兴时期的法国作品更加具有内敛和保守的性格相比较在意大利的发展和德国南部的发展。
法国洛可可微妙交错的工艺延伸到第十八世纪的巴洛克风格。
在西班牙,一个类似的模式可以追溯到文艺复兴,都从意大利直接和间接地来自法国的传播。
西班牙建筑师在意大利旅行,甚至,在某些情况下,在意大利工作;他们带回了文艺复兴风格并纳入现有的,有些拘谨的方法。
西班牙的丰富的纹饰到华丽的内饰,在精神上有强烈的巴洛克式的风格。
对第十八世纪的西班牙设计的洛可可风格的作品显然是基于法国的例子,但发展具有独特的地域特征。
西班牙在美洲大陆开放的效果是有助于西班牙巴洛克和洛可可风格在大西洋发展和进入新世界的作用。
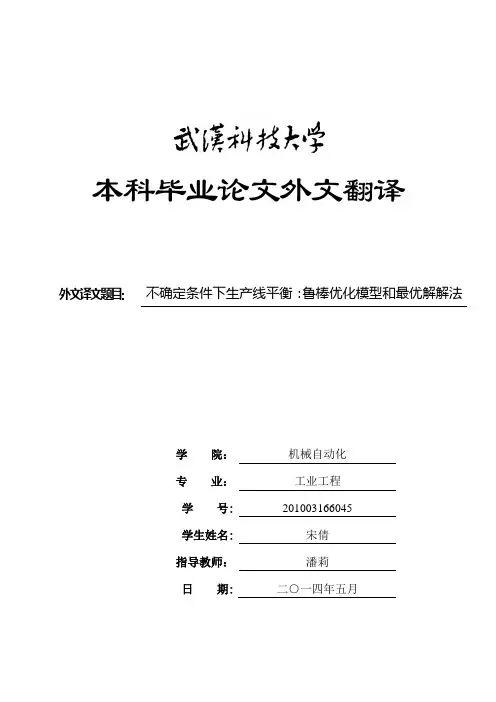
本科毕业论文外文翻译外文译文题目:不确定条件下生产线平衡:鲁棒优化模型和最优解解法学院:机械自动化专业:工业工程学号: 201003166045学生姓名: 宋倩指导教师:潘莉日期: 二○一四年五月Assembly line balancing under uncertainty: Robust optimization modelsand exact solution methodÖncü Hazır , Alexandre DolguiComputers &Industrial Engineering,2013,65:261–267不确定条件下生产线平衡:鲁棒优化模型和最优解解法安库·汉泽,亚历山大·多桂计算机与工业工程,2013,65:261–267摘要这项研究涉及在不确定条件下的生产线平衡,并提出两个鲁棒优化模型。
假设了不确定性区间运行的时间。
该方法提出了生成线设计方法,使其免受混乱的破坏。
基于分解的算法开发出来并与增强策略结合起来解决大规模优化实例.该算法的效率已被测试,实验结果也已经发表。
本文的理论贡献在于文中提出的模型和基于分解的精确算法的开发.另外,基于我们的算法设计出的基于不确定性整合的生产线的产出率会更高,因此也更具有实际意义。
此外,这是一个在装配线平衡问题上的开创性工作,并应该作为一个决策支持系统的基础。
关键字:装配线平衡;不确定性; 鲁棒优化;组合优化;精确算法1.简介装配线就是包括一系列在车间中进行连续操作的生产系统。
零部件依次向下移动直到完工。
它们通常被使用在高效地生产大量地标准件的工业行业之中。
在这方面,建模和解决生产线平衡问题也鉴于工业对于效率的追求变得日益重要。
生产线平衡处理的是分配作业到工作站来优化一些预定义的目标函数。
那些定义操作顺序的优先关系都是要被考虑的,同时也要对能力或基于成本的目标函数进行优化。
就生产(绍尔,1999)产品型号的数量来说,装配线可分为三类:单一模型(SALBP),混合模型(MALBP)和多模式(MMALBP)。
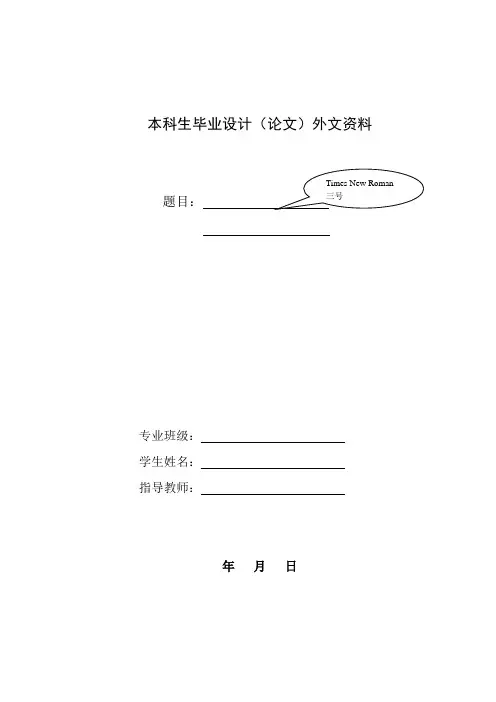
本科生毕业设计(论文)外文资料专业班级:学生姓名:指导教师:年月日cannot be duplicated, transplanted, and copied. Using the fingerprint to carry on the status recognition is one of mature biological recognition technologies. As a kind of information carrier, IC card can carry on the encryption to the stored information. It deposits and withdrawals data quickly, favors carrying on modernized information management. The fingerprint IC card system is a perfect integration of the advanced fingerprint recognition technology and the smart IC card technology. The system can compare the registered fingerprint with original fingerprint saved in the IC card which is taken with the user. In addition, the fingerprint IC card system can save all the necessary information of a person such as fingerprint and identification, thus ensuring its flexibility and generality . So it can be widely used in finance, transportation, medical service, credential and other domains that need identification. It has broad application prospect.This article is from …….指纹是人体生物特征之一。
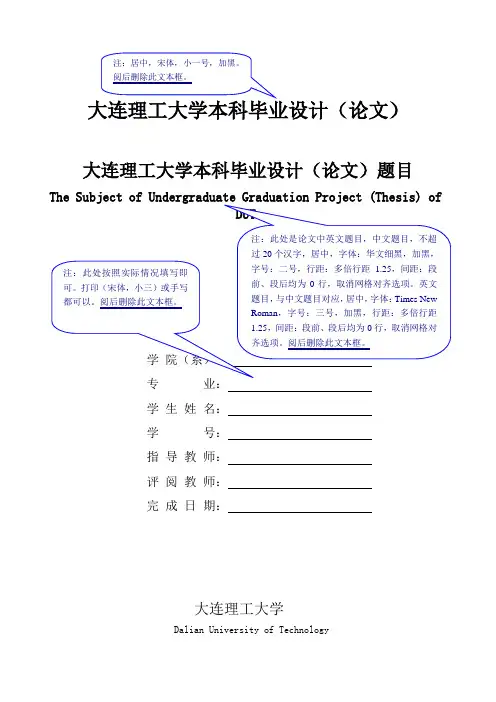
大连理工大学本科毕业设计(论文)大连理工大学本科毕业设计(论文)题目The Subject of Undergraduate Graduation Project (Thesis) of业:学生姓名:学号:指导教师:评阅教师:完成日期:大连理工大学Dalian University of Technology摘要“摘要”是摘要部分的标题,不可省略。
标题“摘要”选用模板中的样式所定义的“标题1”,再居中;或者手动设置成字体:黑体,居中,字号:小三,1.5倍行距,段后11磅,段前为0。
摘要是毕业设计(论文)的缩影,文字要简练、明确。
内容要包括目的、方法、结果和结论。
单位采用国际标准计量单位制,除特别情况外,数字一律用阿拉伯数码。
文中不允许出现插图。
重要的表格可以写入。
摘要正文选用模板中的样式所定义的“正文”,每段落首行缩进2个汉字;或者手动设置成每段落首行缩进2个汉字,字体:宋体,字号:小四,行距:多倍行距 1.25,间距:段前、段后均为0行,取消网格对齐选项。
摘要篇幅以一页为限,字数为400-500字。
摘要正文后,列出3-5个关键词。
“关键词:”是关键词部分的引导,不可省略。
关键词请尽量用《汉语主题词表》等词表提供的规范词。
关键词与摘要之间空一行。
关键词词间用分号间隔,末尾不加标点,3-5个;黑体,小四,加粗。
The Subject of Undergraduate Graduation Project (Thesis) of DUTAbstract外文摘要要求用英文书写,内容应与“中文摘要”对应。
使用第三人称,最好采用现在时态编写。
“Abstract”不可省略。
标题“Abstract”选用模板中的样式所定义的“标题1”,再居中;或者手动设置成字体:Times New Roman,居中,字号:小三,多倍行距 1.5倍行距,段后11磅,段前为0行。
标题“Abstract”上方是论文的英文题目,字体:Times New Roman,居中,字号:小三,行距:多倍行距 1.25,间距:段前、段后均为0行,取消网格对齐选项。
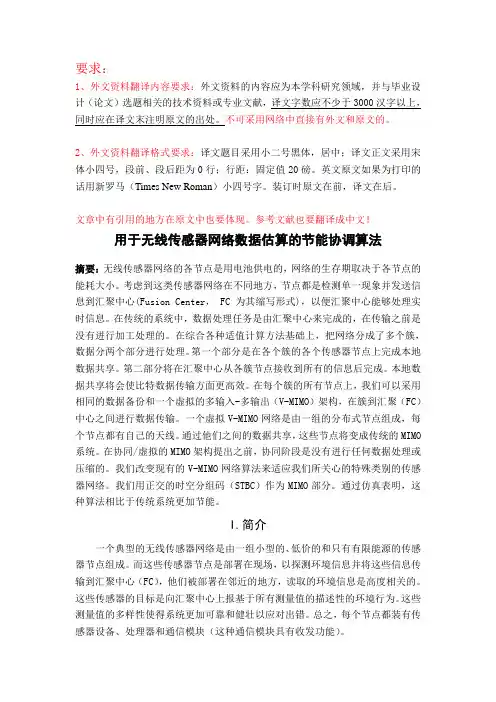
要求:1、外文资料翻译内容要求:外文资料的内容应为本学科研究领域,并与毕业设计(论文)选题相关的技术资料或专业文献,译文字数应不少于3000汉字以上,同时应在译文末注明原文的出处。
不可采用网络中直接有外文和原文的。
2、外文资料翻译格式要求:译文题目采用小二号黑体,居中;译文正文采用宋体小四号,段前、段后距为0行;行距:固定值20磅。
英文原文如果为打印的话用新罗马(Times New Roman)小四号字。
装订时原文在前,译文在后。
文章中有引用的地方在原文中也要体现。
参考文献也要翻译成中文!用于无线传感器网络数据估算的节能协调算法摘要:无线传感器网络的各节点是用电池供电的,网络的生存期取决于各节点的能耗大小。
考虑到这类传感器网络在不同地方,节点都是检测单一现象并发送信息到汇聚中心(Fusion Center, FC为其缩写形式),以便汇聚中心能够处理实时信息。
在传统的系统中,数据处理任务是由汇聚中心来完成的,在传输之前是没有进行加工处理的。
在综合各种适值计算方法基础上,把网络分成了多个簇,数据分两个部分进行处理。
第一个部分是在各个簇的各个传感器节点上完成本地数据共享。
第二部分将在汇聚中心从各簇节点接收到所有的信息后完成。
本地数据共享将会使比特数据传输方面更高效。
在每个簇的所有节点上,我们可以采用相同的数据备份和一个虚拟的多输入-多输出(V-MIMO)架构,在簇到汇聚(FC)中心之间进行数据传输。
一个虚拟V-MIMO网络是由一组的分布式节点组成,每个节点都有自己的天线。
通过他们之间的数据共享,这些节点将变成传统的MIMO 系统。
在协同/虚拟的MIMO架构提出之前,协同阶段是没有进行任何数据处理或压缩的。
我们改变现有的V-MIMO网络算法来适应我们所关心的特殊类别的传感器网络。
我们用正交的时空分组码(STBC)作为MIMO部分。
通过仿真表明,这种算法相比于传统系统更加节能。
I.简介一个典型的无线传感器网络是由一组小型的、低价的和只有有限能源的传感器节点组成。
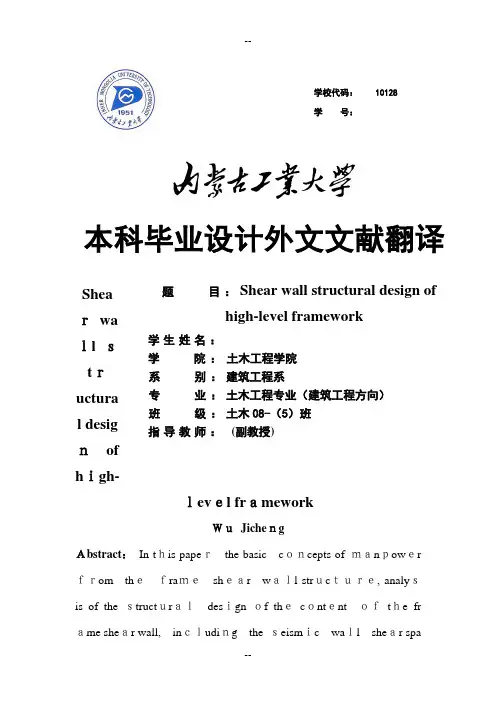
(Shear wall st ructural design ofh igh-lev el fr ameworkWu Jiche ngAbstract : In t his pape r the basic c oncepts of man pow er from th e fra me sh ear w all str uc ture, analy sis of the struct ur al des ign of th e c ont ent of t he fr ame she ar wall, in cludi ng the seism ic wa ll she ar spa本科毕业设计外文文献翻译学校代码: 10128学 号:题 目:Shear wall structural design of high-level framework 学生姓名: 学 院:土木工程学院 系 别:建筑工程系 专 业:土木工程专业(建筑工程方向) 班 级:土木08-(5)班 指导教师: (副教授)nratiodesign, and a concretestructure in themost co mmonly usedframe shear wallstructurethedesign of p oints to note.Keywords: concrete; frameshearwall structure;high-risebuildingsThe wall is amodern high-rise buildings is an impo rtant buildingcontent, the size of theframe shear wall must comply with building regulations. The principle is that the largersizebut the thicknessmust besmaller geometric featuresshouldbe presented to the plate,the force is close to cylindrical.The wall shear wa ll structure is a flatcomponent. Itsexposure to the force along the plane level of therole ofshear and moment, must also take intoaccountthe vertical pressure.Operate under thecombined action ofbending moments and axial force andshear forcebythe cantilever deep beam under the action of the force levelto loo kinto the bottom mounted on the basis of. Shearwall isdividedinto a whole walland theassociated shear wall in theactual project,a wholewallfor exampl e, such as generalhousingconstruction in the gableor fish bone structure filmwalls and small openingswall.Coupled Shear walls are connected bythecoupling beam shear wall.Butbecause thegeneralcoupling beamstiffness is less thanthe wall stiffnessof the limbs,so. Walllimb aloneis obvious.The central beam of theinflection pointtopay attentionto thewall pressure than the limits of the limb axis. Will forma shortwide beams,widecolumn wall limbshear wall openings toolarge component atbothen ds with just the domain of variable cross-section ro din the internalforcesunder theactionof many Walllimb inflection point Therefore, the calcula tions and construction shouldAccordingtoapproximate the framestructure to consider.The designof shear walls shouldbe based on the characteristics of avariety ofwall itself,and differentmechanical ch aracteristicsand requirements,wall oftheinternalforcedistribution and failuremodes of specific and comprehensive consideration of the design reinforcement and structural measures. Frame shear wall structure design is to consider the structure of the overall analysis for both directionsofthehorizontal and verticaleffects. Obtain theinternal force is required in accordancewiththe bias or partial pull normal section forcecalculation.The wall structure oftheframe shear wall structural design of the content frame high-rise buildings, in the actual projectintheuse of themost seismic walls have sufficient quantitiesto meet thelimitsof the layer displacement, the location isrelatively flexible. Seismic wall for continuous layout,full-length through.Should bedesigned to avoid the wall mutations in limb length and alignment is notupand down the hole. The sametime.The inside of the hole marginscolumnshould not belessthan300mm inordertoguaranteethelengthof the column as the edgeof the component and constraint edgecomponents.Thebi-direc tional lateral force resisting structural form of vertical andhorizontalwallconnected.Each other as the affinityof the shear wall. For one, two seismic frame she ar walls,even beam highratio should notgreaterthan 5 and a height of not less than400mm.Midline columnand beams,wall midline shouldnotbe greater tha nthe columnwidthof1/4,in order toreduce thetorsional effect of the seismicaction onthecolumn.Otherwisecan be taken tostrengthen thestirrupratio inthe column tomake up.If theshear wall shearspan thanthe big two. Eventhe beamcro ss-height ratiogreaterthan 2.5, then the design pressure of thecut shouldnotmakeabig 0.2. However, if the shearwallshear spanratioof less than two couplingbeams span of less than 2.5, then the shear compres sion ratiois notgreater than 0.15. Theother hand,the bottom ofthe frame shear wallstructure to enhance thedesign should notbe less than200mmand notlessthanstorey 1/16,otherpartsshouldnot be less than 160mm and not less thanstorey 1/20. Aroundthe wall of the frame shear wall structure shouldbe set to the beam or dark beamand the side columntoform a border. Horizontal distributionofshear walls can from the shear effect,this design when building higher longeror framestructure reinforcement should be appropriatelyincreased, especially in the sensitiveparts of the beam position or temperature, stiffnesschange is bestappropriately increased, thenconsideration shouldbe givento the wallverticalreinforcement,because it is mainly from the bending effect, andtake in some multi-storeyshearwall structurereinforcedreinforcement rate -likelessconstrained edgeofthecomponent or components reinforcement of theedge component.References: [1 sad Hayashi,He Yaming. On the shortshear wall high-rise buildingdesign [J].Keyuan, 2008, (O2).高层框架剪力墙结构设计吴继成摘要: 本文从框架剪力墙结构设计的基本概念人手, 分析了框架剪力墙的构造设计内容, 包括抗震墙、剪跨比等的设计, 并出混凝土结构中最常用的框架剪力墙结构设计的注意要点。

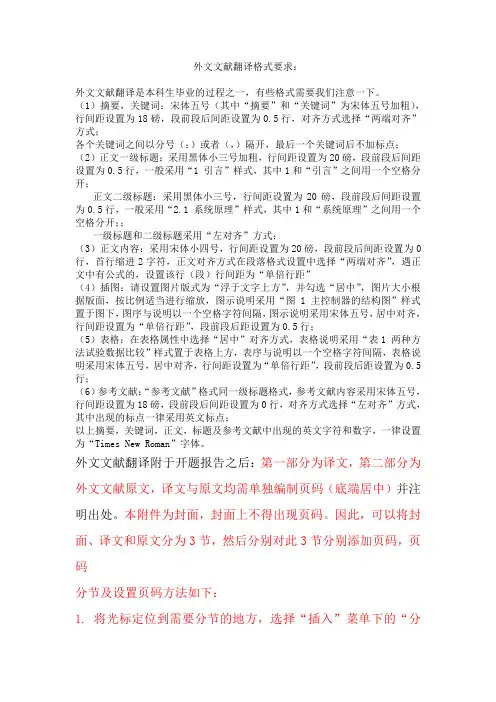
外文文献翻译格式要求:外文文献翻译是本科生毕业的过程之一,有些格式需要我们注意一下。
(1)摘要,关键词:宋体五号(其中“摘要”和“关键词”为宋体五号加粗),行间距设置为18磅,段前段后间距设置为0.5行,对齐方式选择“两端对齐”方式;各个关键词之间以分号(;)或者(,)隔开,最后一个关键词后不加标点;(2)正文一级标题:采用黑体小三号加粗,行间距设置为20磅,段前段后间距设置为0.5行,一般采用“1 引言”样式,其中1和“引言”之间用一个空格分开;正文二级标题:采用黑体小三号,行间距设置为20磅,段前段后间距设置为0.5行,一般采用“2.1 系统原理”样式,其中1和“系统原理”之间用一个空格分开;;一级标题和二级标题采用“左对齐”方式;(3)正文内容:采用宋体小四号,行间距设置为20磅,段前段后间距设置为0行,首行缩进2字符,正文对齐方式在段落格式设置中选择“两端对齐”,遇正文中有公式的,设置该行(段)行间距为“单倍行距”(4)插图:请设置图片版式为“浮于文字上方”,并勾选“居中”,图片大小根据版面,按比例适当进行缩放,图示说明采用“图 1 主控制器的结构图”样式置于图下,图序与说明以一个空格字符间隔,图示说明采用宋体五号,居中对齐,行间距设置为“单倍行距”,段前段后距设置为0.5行;(5)表格:在表格属性中选择“居中”对齐方式,表格说明采用“表1 两种方法试验数据比较”样式置于表格上方,表序与说明以一个空格字符间隔,表格说明采用宋体五号,居中对齐,行间距设置为“单倍行距”,段前段后距设置为0.5行;(6)参考文献:“参考文献”格式同一级标题格式,参考文献内容采用宋体五号,行间距设置为18磅,段前段后间距设置为0行,对齐方式选择“左对齐”方式,其中出现的标点一律采用英文标点;以上摘要,关键词,正文,标题及参考文献中出现的英文字符和数字,一律设置为“Times New Roman”字体。
外文文献翻译附于开题报告之后:第一部分为译文,第二部分为外文文献原文,译文与原文均需单独编制页码(底端居中)并注明出处。
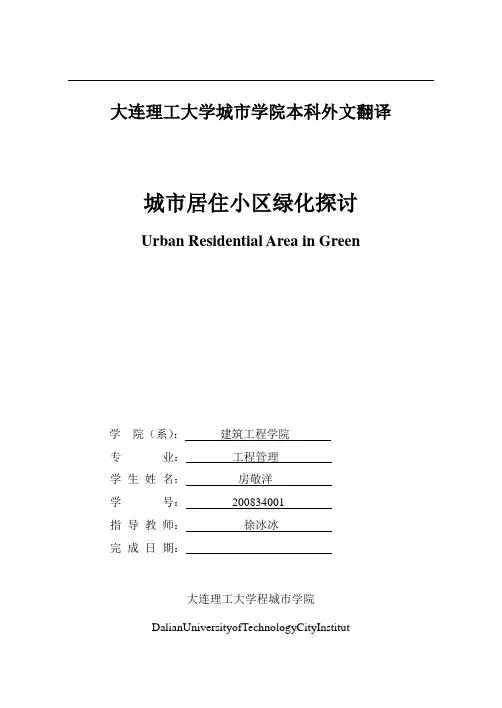
大连理工大学城市学院本科外文翻译城市居住小区绿化探讨Urban Residential Area in Green学院(系):建筑工程学院专业:工程管理学生姓名:房敬洋学号:200834001指导教师:徐冰冰完成日期:大连理工大学程城市学院DalianUniversityofTechnologyCityInstitutUrban Residential Area in GreenAbstract:Explore expansion of the urban population today, people in the face of external pressures, have physical and mental exhaustion, a need to find a comfortable living environment to adjust physically and mentally. Habitat for gatherings and the two related issues garden designers should attach great importance to it, Residential Area of green issues directly affecting the quality of live. We consider people's health and quality of life of Residential Area to the green ecological design, such people more harmonious with nature, people with more near-natural, in the design and configuration of the plant to achieve cleaner air and beautify the environment, regulation of physical and psychological purposes.Keywords:Residentialarea;Landscaping;ecological;Sustainabledevelopm ent1. An urban landscape trendAs a living environment of urban areas, we must first understand the district is the request of the tenants, which the living green Landscape best to consider the life and leisure requirements. Requested by the modern quality of life around the material and spiritual lives of the start, in the material life to meet, gradually enrich the spiritual life today, it will pursue a more healthy, more affinity with their environments. Living green areas, we should consider not only the elements of the United States, but also give full consideration to the district housing the main -- the needs of Only byunderstanding these needs and, starting from this need for the design, necessary for the United States, can be achieved satisfactory results. Meet for a practical and aesthetic principles district design, and to the "people-oriented" ideology and ideological basis, a people standpoint, from the position to consider comprehensive, in the meantime, reaching people and the natural harmony. And the natural and harmonious development of urban development is a trend now; the future is now for a long time and has its correctness.In the direction of the development of ecological garden since the 18th century, industrialized countries in the world are developing as a measure of the degree of economic power standards "considers the pursuit of the gdp growth is seen as building a powerful country with the sole objective of Power", the thinking in this direction, natural human right cause untold damage. But mankind will soon see their own for the world to play a negative impact in 1972 adopted a "Declaration on the Human Environment" 1982 "our common future", the first clear of the concept of sustainable development: "We meet the needs of the contemporary people, Without compromising the needs of future generations to meet the capacity of the development. “sustainable development” theory in all attach great importance to and use to guide the district of the city greening direct manifestation of the emergence of Green Ecological Area landscape, According to landscape ecology principles and methods, and rational planning has space structure, so that the street Mosaic body and matrix elements of the landscape such as the number and distribution of a reasonable space, information flow, materialflow and energy flow-through; so that the landscape is not only in keeping with the theory of ecology, but also a certain aesthetic value and suitable for human inhabitation.In 2002, 0.1 surveyed companies in the country did a market survey: "You want to have the most "Respondents are more than 70% of the people chose health. Evidently, modern health concerns over the extent of any period in the past. According to the World Health Organization's definition of health: "The health of people is referring to the physical, mental, the community has in good conditioning the tremendous work pressure, a monotonous life, Complex interpersonal around to maintain the health of its difficulty. This attention to environmental issues designers should strive to create a more modern suitable living environment, from simple forms of the arts and visual pursuit to get out and pay attention to the human spirit ecological the swap function. The introduction of natural living areas and the residents of each side, Landscape Architecture, behavior, ecology, Aesthetic theory subjects considered scientific proof, reasonable planning, has provideda good living environment for the district.2. Modern residential area green space issuesDuring Green Community, provides the standard green area and neighborhood greening should ensure that over 35% of the greenery, Green and the Green rate to more than 70%, that is to say the hard green landscape, including roads, floors, architectural pieces, fountains, sculptures and covers only 30% of control within, and the number should be smaller the better.Green a quality district, although figures can not reflect pure, but in order to have more green area, designers must seriously consider.With the improvement of living standards, will ultimately become the vehicle of transport for the people, for the residents of vehicle users, we must build the garage. The design can be transferred to the underground garage, or to a multi-storey car park, so there are several advantages: First, reduce noise, second is to increase road safety. Through such a design, Quarters can make limited non-renewable land for the maximum green outdoor activity places, Area more modern design.Residential constructions in the planning and design time consider green roofs on the loading. Leak proof and other issues, this design over the housing according to actual situation roof and walls of green, so the six-space greening effect, maximum to improve the living environment, so that the residents closer to nature. Shanghai, for example, one of the top five luxury houses Riverside Yuen, green roofs, green vertical, indoor green and the ground has become a green integrity of the green chain, Suzhou has become the representative of the riverside green belt.Now we are residents of the floor, the floor is relatively high, at the Green district can not consider the low-floor residents should also consider floors, high when these people look down on the district greening landscape feelings. Thus designers quarter when Green Landscape, should fully consider the higher floors overlooking the residents feel.Now some district at the beginning of the construction. Generally only an initial investigation in the terrain then pushed level, and then on the plains,Green. This will destroy the local character of the original. Community building in the beginning, we should fully examine their current situation. In the building should its local natural sites, old trees provide appropriate protection and exploitation? Natural monuments, old trees at the history as a symbol of cultural heritage, in a sense under the protection of a district to reflect the cultural ambience, displaying the characteristics of residential quarters, help residents improve ecological awareness.In the landscape road, sculpture, Fitness facilities are designed arrangements, it must be the yardstick of construction, landscape sketch scale, the scale of trees comprehensive consideration, reasonable quantification. Everybody needs an appropriate outdoor space, maximize green area at the same time, all of the factors involved in the garden should be considered. Because nobody participation, not the perception is pale green, no significance, the lack of grade. Greenbelt need public, open, participatory, correspond to the needs of this is to try to enable the residents to the greenbelt, where they now that is often discussed in the "Habitat" and the "poly." Landscape road, fitness facilities, and other outdoor spaces in the distribution of green space are "accumulate" needs.3. Area plants choice preferencesLiving in the area of green vegetation to choose, must pay attention to the preferences of residents, loved by the residents to choose plants for distribution. Only with the preferences of residents consistent choice of plants can Area affinity with the green so that the residents have a sense ofidentity. For example, in the district were planted pines and cypresses of his uniform, so that it Senses natural appearance. Green seems on the surface very good, but people in the subconscious of the environment will have the feeling of the cemetery, the residents are rejected, they can not achieve its desired effect. This is not to say that people will not pine identity, Green Landscape Area can not use pine. But some people disgusted with things and have similar things feeling tired. Song of the Community Greening plants parthenogenesis as a focus of scenery is good to play in the garden of the effect of expression.As mainly from the ecological and took two aspects to consider. As the tree crown absolute size and, therefore, in the district greening to produce more oxygen, absorption and emission of more harmful gases and therefore the application of the trees which are more conducive to the district the health of the residents. In the choice of trees, deciduous trees and evergreen trees in the entire district share of a general about: 1-2 ratios. Due to the more ancient deciduous tree trunks, tree more attractive, most of the trees have color, form, the U.S.-quarter phase, Charm America, the best embodies the seasonal garden changes throughout the year so that the various district; and evergreen trees can give year-round spring of winter. Doing Area Green design should be based on reasonable arrangements for the design intent choice. The choice of trees in a district not too much, as much as miscellaneous, miscellaneous there will be chaos, the general election the main tree species 2-3, 3-4 adjutant election species. Tree planting not left too close to the windows of the tenants, especially the North windows, the windows in the south andoutside 6m not planting trees.Based on modern residents of the health requirements and neighborhood greening trees must use non-toxic trees or shrubs can live in the selection of greenery beautiful, fast-growing, poor management of pharmaceutical and health care, Aroma plants that benefit human health, but also mental and physical adjustment, but also beautify the environment. Such plants such as camphor trees, ginkgo, cedar lone, Podocarpus, F., loquat, fig, smile, peonies, aspartame grass, Hemerocallis, Hosts, Iris auspicious grass, Sheehan, wild chrysanthemum, and other trees or shrubs and bedding plants. In plant health priority at the same time, but also to a longer and flowering plants such as leaf color Malts Begonia, papaya Begonia, the Bauhinia. plum, cherry, Deutzia, sprayed snow and Hosing, Admiralty, Puppets, Din-tang, Lagerstroemia, Hyperacid pabulums, Gardenia jasminoides, acanthus, Hangmen, Claws maple, Winter sweet, Hung Shum wood.4. Urban district of plant configuration plant configuration toIn the residence area for plant configuration, it should focus on its level match. Use shrubs, to be mixed configuration of high-, medium and low, the ground layer 4 level, This further space division and connections through various levels, so that more space for the rhythms of nature. This level during the match when the attention should be trees and shrubs at a ratio of 1: 3-6 The appropriate turf area (Ciao, Projection scope except shrubs), or more than 30% of the green area, to the attention of other types of colorful plants. Area emphasis on fitting in the portfolio, it should completely abandon thepast, a large fitting Landscape Mistakes. But fitting are still in Gardening played an important role. Color Block when briefness, according to the requirements of the designers arbitrary various graphic designs; using the model fitting profile shapes can be achieved by forming the fastest results, the rapid greening meet landscaping requirements; Conservation relatively simple, only after the formation of a discontinuity for regular pruning, we can achieve better results Green; As long as a reasonable choice-colored leaf trees, we can let fitting seasons basically unchanged. More important is the fitting design is more modern aesthetic concepts, especially in the European Community and in a more harmonious environment; easily give the impression that a clean and orderly environment, a strong modern flavor. Rational use of color database, to the greatest extent can attract people's attention. The paper is now common combinations: red blocks of Berber’s, Loropetalum Chinese; Green block a melon box, Boxes, Euonymus japonicas, cuckoo; yellow block a California privet, throwing corals, Phnom Penh box; also useful red green, snow Dust and other herbaceous flowers.The "Provisional early springtime flowers Hingham, a good summer shade tree, see the autumn leaves changing fruit Winter depression is not green. "This poem speaks the season changes on the district design the most direct request: maintain three quarters of flowering, evergreen four seasons. Also note that the whole hue small changes in the mix of color on the trees, we can use some color contrast to the larger species, and this could make the district more lively green.Although woody herb flowers in application management morecumbersome, however relatively more easy to control and easy to become Landscape elements. The composition of the district must consider the color of plants, flowers, crown, shape and height of plant life, growth potential etc., can be co-ordinate. For each combination of design, but also consider the surrounding bare ground, lawns and ponds, surface composition, and several of the relationship between.Every one has a theme, every garden must have a visual focus this is what we call the garden of the main prospects. Residential Area for urban design can not run its focus landscape configuration, it can be water features; Hill also is King, it can also be a landscape planting, as long as you can coordinate with the environment is good, Area residents can be recognized is excellent. It is worth mentioning that the district is the main theme of the issue. Now the garden is not empty, and not ideological, not the garden. Modern garden itself is thinking, a cultural presence, we respect such a presence at the same time, we must understand Gardens main keynote role, set the tone in order to create a neighborhood garden atmosphere can express their subject.5. The sustainable development of estat.Econnotation of sustainable development of estat.Sustainable development is the 1980s proposed a new concept. In 1987 world commission of environment and development in the future of our common report first expounds the concept of sustainable development, get the international community's broad consensus. Sustainable developmentrefers to satisfy the requirement of modern and does not damage the ability of future generations to meet demand.The real estate industry sustainable development consists of two party of meanings: one refers to the real estate industry development should not only meet the people of various real estate product demand and to meet the needs of the development of future generations. Among them, including the sustainable utilization of land resources, the stability of the housing industry coordinated development, real estate market of perfect and living environment improvement, etc.; 2 it is we should not only keep industry unceasingly growth while the national economy and society and coordinated development of other industries, including social equity; The sustainability of resource development and utilization, such as land resources, spatial resources, building the sustainability of resource utilization, Industrial development of coordination and so on.The real estate industry sustainable development should be the houses, owner and environmental three elements as a whole, the emphasis on the use of natural resources and protection, to reach the demand for natural nature with the balance between the returns. The concept of sustainable development of real estate industry can be summarized as two points: one is to meet people and their children for housing and other real estate product needs, Two is to keep the real estate industry and urban planning and national economy coordinated development of other industries, maintenance and construction and good ecological environment, its construction and how to use it if in harmony with the environment, will create beautiful environmentand urban layout.The sustainable development of real estate industry, is in dealing with good urban planning, energy saving, on the basis of solving the momentary interests and long-term interests relation, the local interest and the overall benefit relations, economic benefits and social benefit relations, sustainable development and sustainable growth, achieve real estate construction planning form, residential function, environmental benefits and cultural features of sustainable development.Anyhow domestic scholars on its definition is almost the same, we can be in them on the basis of sustainable development of real estate defined as: should not only meet the diverse needs of contemporary of real estate, and rational utilization of land resources, protect the ecological environment, for future generations of production and life, create the necessary space development condition, is real estate economy and population, resources, environment, social coordinated development result.About sustainable development of real estate existing problemsOur country is in the harmonious society's transformation period, the economic development and environment protection problems are more prominent. And real estate industry of our country late start, foundation is bad, and facing the population, resources and the huge restriction. Therefore it is necessary to understand the sustainable development of real estate in our country face possible problems.Our country exists 4 of sustainable development of real estate industry in our country pressure factors: consumer demand pressure, speculativedemand pressures, environment and resource pressure and international competition.Our existing 3 unsustainable affects real estate development. The first for land resources and labor resources of unsustainable. In the only land resources, among which there are most is that there is no way for the development of regional development of land resources more scarce. Also exist waste of resources and erosion. Through the relevant domestic institutions of population prediction description of the population age structure changing trends found that supply condition will be decreased year. According to the theory of supply and demand, if the supply reduce then will bring prices to rise, which will bring about labor demand higher real estate industry adversely.There are 4 main problems in the sustainable development of real estate must solve. First of all a waste of resources and erosion. Due to develop out of control and disorderly development, cause of land resources squandered and the loss of state-owned assets. Then is the commodity house KongZhiLiang increase, and are further expanded. The third is real estate development in the short-term, causing damage to ecological environment. The developer one-sided pursuit of economic, cause building density high, cubage is exorbitant, lack of green space, some real estate development and construction to neglect the ecological environment protection and construction. The last part is the real estate industry development and financial relationship has not straighten, real estate development lack of stable source of funds.China's real estate developing problems mainly displays in: first, develop out of control, cause disorder development of land resources squandered and the loss of state-owned assets, The second overall, structural distortions in supply and demand and caused a lot of vacancy, The third estate development of large short-term, on the ecological environment enormous destruction; Housing design, unreasonable distribution, technology content is low, causing the waste of resources and destruction.In conclusion, we can be summarized as problem 3. The first aspect is the waste of resources and environmental jealousy. In order to obtain the existing interests, developers behavior caused social increased costs. The second aspect is the market supply and demand structure, a large number of vacancy commodity house caused distortions in supply and demand. And the third way is market policy environment, including the developers of policies and real estate finance market policies.Affect the prices of factor analysisFirstly is the influence of inflation. For the time being, there are indeed many housing estates investors who want to avert inflation risks. These investors hold that occidental counties with America as the head use more often the print money machines in order to save financial crisis, and our country also carry out the loose currency credit policies that are rarely seen. These will surely lead to a serious inflation of both home and abroad in the future. How to avoid the fate of cash depreciation becomes a knot confronted people, especially rich people. If they are to invest in the stock market, stock prices might fall one day; if they are to invest in the government loan or inthe bank, the low proceeds can not hedge against inflation. Therefore, choosing to invest in real estate becomes their priority to choose, because real estate is rooted in soil while the non-regenerative soil can not only more and more rarely seen. Besides, with the constant advance of urbanization of our country, demands of urban house property are on an increase, resulting in a higher and higher price in house property. Therefore, investment in house property becomes their best choice to counter inflation.Secondly is the constant emergence of new prime sites. What needs to be noted is that this round of prime lot quotation is different from that in 2007 in that in 2007, those prime sites are mostly invested by HK or domestic private-owned enterprises, while in this year, they mostly fall into the state-owned enterprises. These state-owned enterprises do not even blink eyes even when they pay twice or three times of the transaction prices. Because land price is the main cost of housing prices, so whenever there appears a prime site, the housing prices in there are surging. For example, in July, 23rd, 2010, Jindi Groups got the prime site named Qingpuzhaogang in the Urban area of Shanghai with 14495 yuan per square meter, with housing prices in the Urban Shanghai swiftly surging. In Jiading, the housing prices per square meter exceeded 10 thousand yuan for the first time, while in Jinshan, it surged by 90.38%.Thirdly is the encouragement and support of local government. Because the land grant fee is a big financial resource of local governments, so governments in all places all want a constant rise of real estate which can result in a rise in land price. For this purpose, governments would advertisethat their house properties belong to value low-lying land in different versions while the local governments would not carefully carry them out with various reasons and means. When the central government launches market-rescue policies, local government would always take measures first to launch some looser and more active market-rescue encouragement measures. All these make housing market investors gain confidence.Fourthly are the loose credit behaviors of commercial banks. In 2009, preferential credit policies of the central banks were originally given to consumers who wanted to purchase houses, but against the backdrop of rich mobility, commercial banks are scrambling for edge balls for striving for this excellent asset, which would grant investors of housing a down payment of 20% and privileges of discount in interest, those two sets of consumers are no exceptions. Many investors purchase houses with relatively little money and these investors control the main gist of real estate market who do everything to make real market investment more and more prosperous with the housing prices higher and higher.The above-said factors are interrelated and interpenetrated, which forms a thick chain of housing investment with one link connecting with another, making commercial houses becoming consumables of the masses transfer to investment of the minority of people. If this tendency is to sprawl, the consequences will be extremely serious.Property of sustainable development of evaluation systemAccording to the completeness, practicability, correlation and forward-looking, create the principle of combining urban real estate industrysustainable development evaluation index system. It includes economic evaluation factors, population evaluation factors, social evaluation factors, resource evaluation factors and environmental evaluation factors from five aspects. Among them, the economic evaluation factors including per capita GDP, urban residents' per capita consumer spending, development of real estate investment growth, the real estate industry added value of GDP; Population evaluation factors include urban population density, urban population growth rate; Social evaluation factors including urbanization level, the real estate industry employment, city gas popularization, real estate professionals Labour remuneration rate, Environmental evaluation factors include urban per capita public greenbelt area, city life sewage treatment, the finished green coverage, Resource evaluation factors including land development area, urban per capita growth residential usable floor area, on average, life-water quantity, housing construction completion rate. Using these index established efficacy function,draw evaluations, and the result delimited 5 grades.Will recycle economy theory is introduced based on real estate, construction of the real estate industry recycling economy index system. They think that real estate industry also have their own 3R principle, reduction, REUSE mt, REUSE and RECYCLE RECYCLE. And their energy, resources index, land use index, the specific contents of the environmental indicators with 3R principle for analysis, that the final conclusion.Through the economy, resources and environment, population and society are analyzed, in terms of macroscopic perspective of these factors onthe influence of real estate industry, founded the real estate evaluation index system, it includes four index system: economic index system (including economic level, the economic structure, economic benefits and economic ability two-level index); etc. Resource utilization of index system (including water, land, forest, mineral, energy, and comprehensive utilization two-level index); etc. Environmental index system (including water, land, atmosphere, waste, noise and environmental protection index class 2); Population and society index system (population, employment, people's life, public security, satisfaction); System with science and education index system (including science and education investment, science and technology development degree, science and output and system for two-level index), the real estate industry sustainable development provides evaluations. And introduced the use of analytic hierarchy process (AHP) real estate industry sustainable development level assessment method.Anyhow, scholars created real estate industry sustainable development evaluation index system, this paper introduces the level of the sustainable development of real estate industry assessment method. For the sustainable development of real estate appraisal system established the foundation. In my opinion, to establish the system of sustainable development of real estate industry must be from many aspects, whether in government, developers or buyers all should with relevant principles as guidance, to establish real estate sustainable development system.About sustainable development of real estate solution methods and countermeasures.。
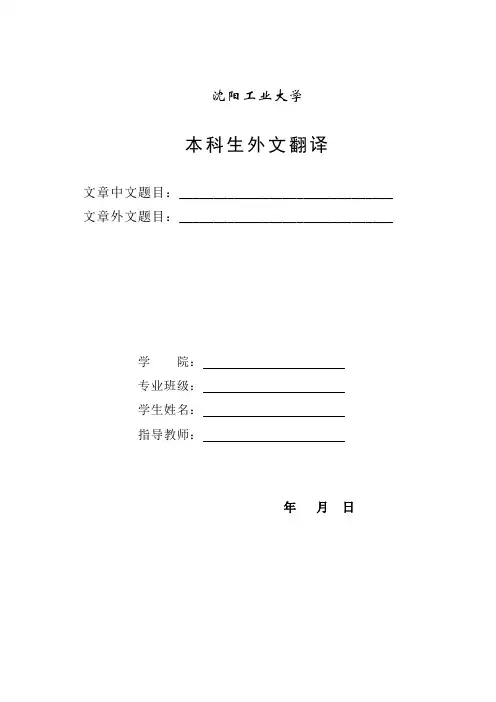
沈阳工业大学
本科生外文翻译
文章中文题目:_______________________________ 文章外文题目:_______________________________
学院:
专业班级:
学生姓名:
指导教师:
年月日
外文翻译格式、装订要求(对中文的要求):
1.字数要求:不少于3000中文字符,或不少于10000个英文字符。
2.外文翻译内容一律用A4纸打印;
3.图表5号字,宋体。
图表要居中;图的编号和名称在图下,居中;表的编号和名称在表上,居中。
4.大标题用三号宋体(加粗)、小标题用四号宋体(加粗)、内容用小四宋体、行间距20磅、页边距上下2.54厘米、左右3.17厘米。
5.中文在上,外文在下,左侧装订。
(外文必须用A4纸打印,原文其它格式格式可以不变)
6.统一用上页封面和指导教师评语,指导教师评语装订在最后一页。
1-2015届本科毕业论文外文翻译模板(说明版)
本科生毕业设计 (论文)
外 文 翻 译
原 文 标 题 Our Country Commercial Bank Financial
Control’s Reform Innovates 译 文 标 题 我国商业银行的财务管理的改革创新
作者所在系别 会计系 作者所在专业 财务管理 作者所在班级 B11622 作 者 姓 名 张昊 作 者 学 号 20114062235 指导教师姓名 李娅捷 指导教师职称 教授 完 成 时 间
2014
年
12
月
30日
北华航天工业学院教务处制
整篇文档通用的页面设置参数为:A4打印纸(29.7厘米×21厘米)。
英文及阿拉伯数
本页空白单元格格式均为:宋体(
汉
字),小
注:1. 指导教师对译文进行评阅时应注意以下几个方面:①翻译的外文文献与毕业设计(论文)的主题是否高度相关,并作为外文参考文献列入毕业设计(论文)的参考文献;②翻译的
外文文献字数是否达到规定数量(3 000字以上);③译文语言是否准确、通顺、具有参考价值。
2. 外文原文应以附件的方式置于译文之后。
外文名:Peking University2、武汉大学外文名:Wuhan University3、清华大学外文名:Tsinghua University4、北京航空航天大学外文名:Beihang University5、哈尔滨工业大学外文名:Harbin Institute of Technology 6、上海交通大学外文名:Shanghai Jiao Tong University 7、中山大学外文名:Sun Yat-Sen University8、中南大学外文名:Central South University9、北京理工大学外文名:Beijing Institute of Technology 10、浙江大学外文名:Zhejiang University11、北京师范大学外文名:Beijing Normal University外文名:Tianjin University13、暨南大学外文名:Jinan University14、四川大学外文名:Sichuan University15、复旦大学外文名:Fudan University16、华中科技大学Huazhong University of Science and外文名:Technology17、东南大学外文名:Southeast University18、大连理工大学外文名:Dalian University of Technology19、中国科学技术大学University of Science and Technology of 外文名:China20、厦门大学外文名:Xiamen University21、同济大学外文名:Tongji University22、中国人民大学外文名:Renmin University of China大学生评审Student Judge主题高校发言区Speaking Zone —— Theme University。
大连理工大学本科毕业设计(论文)大连理工大学本科毕业设计(论文)题目业:学生姓名:学号:指导教师:评阅教师:完成日期:大连理工大学Dalian University of Technology摘要“摘要”是摘要部分的标题,不可省略。
标题“摘要”选用模板中的样式所定义的“标题1”,再居中;或者手动设置成字体:黑体,居中,字号:小三,1.5倍行距,段后11磅,段前为0。
摘要是毕业设计(论文)的缩影,文字要简练、明确。
内容要包括目的、方法、结果和结论。
单位制一律换算成国际标准计量单位制,除特别情况外,数字一律用阿拉伯数码。
文中不允许出现插图。
重要的表格可以写入。
摘要正文选用模板中的样式所定义的“正文”,每段落首行缩进2个汉字;或者手动设置成每段落首行缩进2个汉字,字体:宋体,字号:小四,行距:多倍行距 1.25,间距:前段、后段均为0行,取消网格对齐选项。
篇幅以一页为限,字数为400-500字。
摘要正文后,列出3-5个关键词。
“关键词:”是关键词部分的引导,不可省略。
关键词请尽量用《汉语主题词表》等词表提供的规范词。
关键词与摘要之间空一行。
关键词词间用分号间隔,末尾不加标点,3-5个,黑体,小四,加粗。
关键词:写作规范;排版格式;毕业设计(论文)The Subject of Undergraduate Graduation Project (Thesis) of DUTAbstract外文摘要要求用英文书写,内容应与“中文摘要”对应。
使用第三人称,最好采用现在时态编写。
“Abstract”不可省略。
标题“Abstract”选用模板中的样式所定义的“标题1”,再居中;或者手动设置成字体:黑体,居中,字号:小三,多倍行距1.5倍行距,段后11磅,段前为0。
标题“Abstract”上方是论文的英文题目,字体:Times New Roman,居中,字号:小三,行距:多倍行距 1.25,间距:前段、后段均为0行,取消网格对齐选项。
大连东软信息学院
毕业设计(论文)外文资料及译文
系所:
专业:
班级:
姓名:
学号:
大连东软信息学院
Dalian Neusoft University of Information
外文资料和译文格式要求
一、装订要求
1、外文资料原文(复印或打印)在前、译文在后、最后为指导教师评定成绩。
2、译文必须采用计算机输入、打印。
3、A4幅面打印,于左侧装订。
二、撰写要求
1、外文文献内容与所选课题相关。
2、本科学生译文汉字字数不少于4000字,高职学生译文汉字字数不少于2000字。
三、格式要求
1、译文字号:中文小四号宋体,英文小四号“Times New Roman”字型,全文统一,首行缩进2个中文字符,1.5倍行距。
2、译文页码:页码用阿拉伯数字连续编页,字体采用“Times New Roman”字体,字号小五,页底居中。
3、译文页眉:眉体使用单线,页眉说明五号宋体,居中“大连东软信息学院本科毕业设计(论文)译文”。
大连东软信息学院毕业设计(论文)译文
大连东软信息学院毕业设计(论文)译文
大连东软信息学院毕业设计(论文)译文
大连东软信息学院毕业设计(论文)译文
大连东软信息学院毕业设计(论文)译文。
大连理工大学本科外文翻译为客户服务支持进行的数据挖掘Data mining for customer service support学院(系):软件学院专业:软件工程学生姓名:XXX学号:xxx指导教师:XXX完成日期:2010-3-20大连理工大学Dalian University of Technology为客户服务支持进行的数据挖掘摘要在生产环境的传统客户服务支持系统中,一个客户服务数据库通常包括两种形式的服务信息:(1)无结构的客户服务报表用来记录机器故障和维修方法。
(2)为日常管理操作而产生的销售、雇员和客户方面的数据结构。
这次研究怎样将数据挖掘技术应用于将有用的数据从数据库中提取出来以支持两种客户服务活动:决策支持和机器故障分析。
一个数据挖掘过程是基于数据挖掘工具DBMiner,是为了给决策支持提供结构化的管理数据而调查的。
另外,用于将中性网络、基本事件推理和基本规则推理结合起来的数据挖掘技术正在被提出。
它将可能会为机器故障分析探询到无结构的客户服务记录。
这个被提出的技术已经履行用来支持全球范围内WEB的高级错误的分析。
关键字:数据挖掘,数据中的知识发现,客户服务支持,决策支持,机器故障诊断1 介绍客户服务支持正在成为大多数国内外制造公司生产贵重机器和电子设备的一块整体部分。
许多公司都有一个为世界范围内的客户提供安装、检查、维修的服务部门。
虽然大部分的公司都有工程师来处理日常维护和小范围内的故障,但是为了更复杂的维护和维修工作,专家的意见也常常要从制造公司那里得到。
为了使消费者满意,要对他们的要求进行立即回复。
因此,热线要建立服务中心来帮助回答消费者所遇到的普遍问题。
这个服务中心是用于接收关于错误机器的报告或者是通过电话从客户得到的咨询。
当有问题出现时,服务工程师就会通过热线咨询系统为客户建议一系列检查点,这些建议都是基于过去的经验而提出的。
这是从客户服务数据库中提取出来的,它包括那些与现行的问题相近或相似的服务记录。
大连理工大学本科外文翻译
部(院):
专业:
学生姓名:
学号:
指导教师:
完成日期:
大连理工大学
Dalian University of Technology
外文翻译要求:
1.毕业设计(论文)外文翻译的译文不得少于5千汉字。
2.译文内容必须与题目(或专业内容)有关,且正式出版日期为近5年内的外文期刊。
3.外文原文、译文应用标准A4纸单面打字成文。
4.译文的基本格式与外文格式相同,页边距:上3.5cm,下2.5cm,左2.5cm、右2.5cm;页眉:2.5cm,页眉:译文的中文题目,页脚:2cm。
文中标题为宋体,小四号,字体加粗。
5.原文中的图、表等名称必须翻译,参考文献内容不翻译。
6.外文翻译装订顺序:封面、外文原文、中文译文。
翻译外文的中文题目(宋体、三号、加粗)
author(外文,不翻译,小三)
工作单位(中文,宋体、四号)
摘要:(原文中如果无摘要,此内容不写)
要求忠于原文,语意流畅。
关键词: (黑体、小四)
(此处空一行)
每段落首行缩进2个汉字;或者手动设置成每段落首行缩进2个汉字,字体:宋体,字号:小四,行距:多倍行距 1.25,间距:段前、段后均为0行,取消网格对齐选项。
图、表、公式如果不加入到译文中,则必须在相应位置空一行。
标出图名、表名或公式编号。
参考文献:略(翻译到此为止,此行不省略)。