万科绿色生态建筑案例剖析
- 格式:pdf
- 大小:4.22 MB
- 文档页数:62
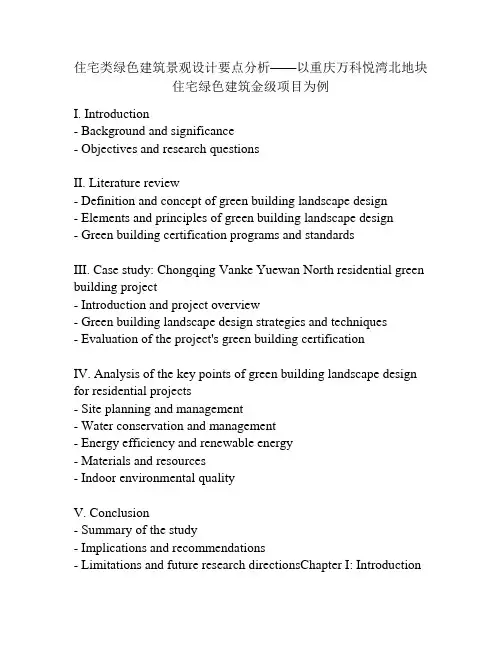
住宅类绿色建筑景观设计要点分析——以重庆万科悦湾北地块住宅绿色建筑金级项目为例I. Introduction- Background and significance- Objectives and research questionsII. Literature review- Definition and concept of green building landscape design- Elements and principles of green building landscape design- Green building certification programs and standardsIII. Case study: Chongqing Vanke Yuewan North residential green building project- Introduction and project overview- Green building landscape design strategies and techniques- Evaluation of the project's green building certificationIV. Analysis of the key points of green building landscape design for residential projects- Site planning and management- Water conservation and management- Energy efficiency and renewable energy- Materials and resources- Indoor environmental qualityV. Conclusion- Summary of the study- Implications and recommendations- Limitations and future research directionsChapter I: IntroductionBackground and Significance:The increasing global demand for housing has led to significant pressure on natural resources, the environment, and human health. Consequently, there is a growing need to develop sustainable building methods to reduce the negative impacts of the built environment and ensure adequate living conditions for future generations. Green building landscape design is a crucial aspect of sustainable construction, contributing significantly to reducing the environmental footprint of the built environment, enhancing the quality of life, and creating healthy living environments for residents.Objectives and Research Questions:This study aims to analyze the key points of green building landscape design for residential projects, using the Chongqing Vanke Yuewan North residential green building project as a case study. Specific objectives of the study are:- To explore the definition and concept of green building landscape design, as well as the elements and principles involved.- To evaluate the strategies, techniques, and certification of Chongqing Vanke Yuewan North residential green building project. - To analyze the critical points of green building landscape design for residential projects, including site planning and management, water conservation and management, energy efficiency and renewable energy, materials and resources, and indoor environmental quality.- To provide implications and recommendations for future residential projects seeking to adopt green building landscape design.The research questions of this study are:- What is green building landscape design, and what are its key elements and principles?- How does Chongqing Vanke Yuewan North residential green building project apply green building landscape design, and what are its certification outcomes?- What are the essential factors of green building landscape design for residential projects, and how can they be applied effectively to achieve sustainability goals?Chapter II: Literature ReviewDefinition and Concept of Green Building Landscape Design: Green building landscape design is the method of designing, constructing, and managing landscapes in the built environment to minimize the adverse effects of human activities on the natural environment. This includes the use of energy-efficient and eco-friendly materials, reducing water consumption, improving air quality, and enhancing biodiversity and ecosystem services. The concept of green building landscape design aims to create a sustainable and healthy living environment for residents. Elements and Principles of Green Building Landscape Design: The following are some critical elements and principles involved in green building landscape design:- Site selection and planning: careful evaluation and selection of the project's location are critical to ensure minimal impact on the natural environment. The design process should consider the site's topography, hydrology, and soil quality.- Water conservation and management: Green building landscape design should aim to reduce water usage and encourage sustainable water management practices, such as rainwater harvesting and greywater systems.- Energy efficiency and renewable energy: Green building landscape design should consider the use of energy-efficient materials and designs, as well as the integration of renewable energy sources, such as solar, wind, and geothermal.- Materials and resources: The use of sustainable materials and practices, such as recycled or locally-sourced materials and low-impact construction methods, is central to green building landscape design.- Indoor environmental quality: Green building landscape design should aim to create healthy indoor environments for residents through the use of non-toxic materials, proper ventilation systems, and incorporating biophilic elements.Green Building Certification Programs and Standards:There are various green building certification programs and standards globally, such as LEED, BREEAM, and Green Star. These programs evaluate different aspects of sustainable building and landscaping, including site selection, energy efficiency, water management, and indoor environmental quality. Certification can incentivize green building landscape design by providing recognition and incentives to developers, builders, and architects.Chapter III: Case Study - Chongqing Vanke Yuewan North Residential Green Building ProjectIntroduction and Project Overview:The Chongqing Vanke Yuewan North residential green building project is a gold-rated residential green building project located in Chongqing, China. The project covers an area of 60,000 square meters, with a construction area of 190,000 square meters. The project comprises 17 residential buildings with 1162 apartments and various community facilities, such as a clubhouse, children's playground, outdoor swimming pool, and green spaces.Green Building Landscape Design Strategies and Techniques: The Chongqing Vanke Yuewan North project incorporates several green building landscape design strategies and techniques, including:- Site Planning and Management: The project's site was carefully selected and assessed to ensure that it meets the project objectives. The site's topography was evaluated to minimize the impact on the natural environment. Moreover, the green areas of the project consist of 44.8% of the total land area, enhancing the natural beauty of the site.- Water Conservation and Management: The project incorporates various water conservation and management measures, such as a rainwater harvesting system and greywater treatment and reuse. The water conservation measures enabled the project to reduce water usage by up to 30%.- Energy Efficiency and Renewable Energy: The project integrates various energy-efficient materials and designs, such as double-glazed windows, external shading devices, and heat pumps for space heating and hot water. The project also incorporates renewable energy sources, such as solar energy, to achieve a 15% reduction in energy consumption.- Materials and Resources: The project employed sustainableconstruction materials, including recycled materials, low-impact construction methods, and locally-sourced materials. The project also achieves waste reduction through a robust waste management system.- Indoor Environmental Quality: The project aims to create a desirable indoor environment by incorporating greenery and biophilic design elements. The project features a central garden and open-air corridors, providing ample natural light and ventilation to residents.Evaluation of the Project's Green Building Certification:The Chongqing Vanke Yuewan North residential green building project is certified as a Gold-rated green building by China's Green Building Evaluation Standard. The certification assesses various aspects of green building, such as energy efficiency, water conservation, and indoor environmental quality. The project's excellent green performance illustrates the benefits of applying green building landscape design to residential projects.In conclusion, the Chongqing Vanke Yuewan North residential green building project offers a successful example of applying green building landscape design to residential projects, incorporating various sustainable strategies and techniques. The project's green building certification confirms the effectiveness and importance of green building landscape design in developing sustainable and healthy living environments. Chapter IV will analyze the critical points of green building landscape design for residential projects.Chapter IV: Critical Points of Green Building Landscape Design for Residential ProjectsSite Planning and Management:Site planning and management are critical points to consider when implementing green building landscape design in residential projects. The site selection process should consider the site's hydrology, topography, and soil quality to minimize the impact of the development on the natural environment. The project's layout should also incorporate vegetated and green spaces to enhance the aesthetic value of the site while providing environmental and social benefits.Furthermore, green building landscape design should also consider the project's long-term management and maintenance to ensure the landscape remains sustainable and healthy. Proper management and maintenance involve practices such as adequate watering and fertilization, pest management, pruning, and season-specific maintenance activities.Water Conservation and Management:Water conservation and management are crucial elements of green building landscape design for residential projects. The design should aim to reduce water consumption through the use of low-water landscaping, efficient irrigation systems, and the integration of smart irrigation technologies. Water capture and reuse through rainwater harvesting and greywater systems can also help minimize the project's impact on local water resources. Moreover, green building landscape design should emphasize the use of native and drought-resistant vegetation in landscaping, reducing the need for excessive watering and promoting water conservation. Additionally, the project should implement efficientdrainage systems to mitigate stormwater runoff, which can contaminate water resources and contribute to flooding.Energy Efficiency and Renewable Energy:The integration of energy-efficient designs and systems and the incorporation of renewable energy sources are essential in green building landscape design for residential projects. The design should incorporate features such as energy-efficient lighting, low-E windows, insulation, and shading devices to reduce energy consumption.Renewable energy sources such as solar, wind, and geothermal can also be incorporated into home design and landscaping to provide clean energy for the property and minimize dependence on traditional energy sources. Moreover, green building design should also consider the heating, ventilation, and air-conditioning (HVAC) system design and operation to promote energy-efficient usage. Materials and Resources:Green building landscape design also emphasizes the use of sustainable materials and resources in construction and landscaping. The use of materials such as recycled or locally sourced materials can reduce the environmental footprint of the project while promoting resource conservation.Moreover, consideration of the life cycle of the materials used in construction and landscaping, including disposal and recycling, should form a central part of the design considerations. Furthermore, the use of low-impact construction methods, such as modular construction, can promote sustainability by reducingwaste and limiting the use of heavy machinery.Indoor Environmental Quality:Green building landscape design should promote healthy indoor environments by minimizing the use of toxic materials, promoting proper ventilation, and incorporating elements of biophilic design. Biophilic design elements such as green walls, indoor plants, and natural lighting can promote health, well-being, and productivity among residents.Additionally, the design should incorporate adequate ventilation systems that promote indoor air quality and minimize the build-up of pollutants within the space. Additionally, the design should also consider the use of low-emission materials to minimize the exposure of residents to harmful pollutants, promoting a healthier lifestyle.Chapter V: Implications and RecommendationsImplications:Green building landscape design is a sustainable and healthy design option for residential projects when implemented effectively. The use of green building landscape design can significantly reduce the environmental footprint of the built environment while promoting healthy living environments for residents. As such, policymakers, developers, builders, and residents should embrace the principles of green building landscape design to promote sustainability and health in the built environment.The implementation of green building landscape design is particularly crucial in urban areas that are rapidly growing, where the demand for housing is increasing, and resources are limited. Green building landscape design can promote sustainability, reduce waste, promote resource conservation, and limit the utilization of non-renewable resources. The adoption of green building landscape design can also contribute to achieving the global goals of reducing greenhouse gas emissions and mitigating climate change.Recommendations:Developers, builders, and designers can embrace green building landscape design principles in planning, designing, constructing, and managing residential projects. In particular, the following recommendations can help promote effective implementation of green building landscape design:- Implement sustainable site planning and management to preserve the natural environment while enhancing the quality of the built environment.- Incorporate water conservation and management strategies, including the use of low-water landscaping, efficient irrigation systems, and the integration of rainwater harvesting and greywater systems.- Consider energy-efficient designs and systems, integrating renewable energy sources, and ensuring the efficient operation of HVAC systems.- Promote the use of sustainable materials and resources in construction, avoiding toxic materials, and employing low-impact construction methods.- Incorporate biophilic design elements to promote healthy living environments and proper ventilation systems to enhance indoor air quality.Conclusion:Green building landscape design is an effective approach to promote sustainable and healthy living environments in residential projects. The implementation of green building landscape design involves the integration of various sustainable design strategies, including sustainable site planning and management, water conservation and management, energy efficiency and renewable energy, materials and resources, and indoor environmental quality. The use of green building landscape design can offer significant benefits, including promoting sustainability, reducing environmental footprint, enhancing the quality of life, and promoting healthy living environments. Therefore, policymakers, developers, builders, and residents should embrace the principles of green building landscape design and prioritize its implementation in the built environment to achieve sustainable and healthy living environments.。
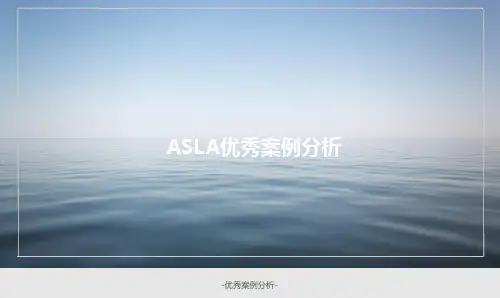
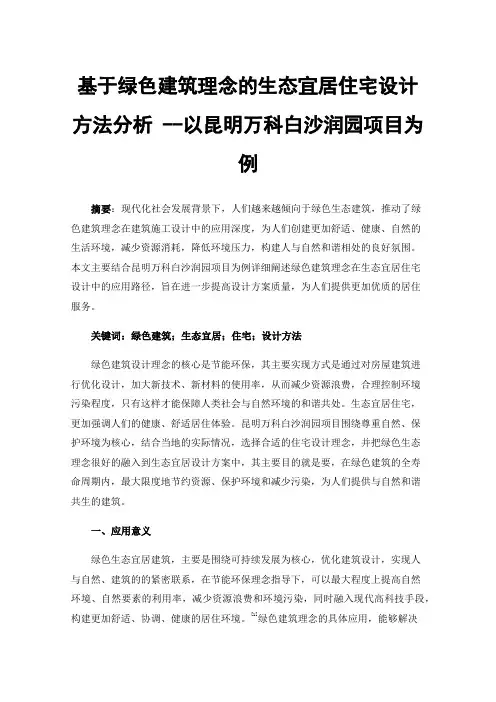
基于绿色建筑理念的生态宜居住宅设计方法分析 --以昆明万科白沙润园项目为例摘要:现代化社会发展背景下,人们越来越倾向于绿色生态建筑,推动了绿色建筑理念在建筑施工设计中的应用深度,为人们创建更加舒适、健康、自然的生活环境,减少资源消耗,降低环境压力,构建人与自然和谐相处的良好氛围。
本文主要结合昆明万科白沙润园项目为例详细阐述绿色建筑理念在生态宜居住宅设计中的应用路径,旨在进一步提高设计方案质量,为人们提供更加优质的居住服务。
关键词:绿色建筑;生态宜居;住宅;设计方法绿色建筑设计理念的核心是节能环保,其主要实现方式是通过对房屋建筑进行优化设计,加大新技术、新材料的使用率,从而减少资源浪费,合理控制环境污染程度,只有这样才能保障人类社会与自然环境的和谐共处。
生态宜居住宅,更加强调人们的健康、舒适居住体验。
昆明万科白沙润园项目围绕尊重自然、保护环境为核心,结合当地的实际情况,选择合适的住宅设计理念,并把绿色生态理念很好的融入到生态宜居设计方案中,其主要目的就是要,在绿色建筑的全寿命周期内,最大限度地节约资源、保护环境和减少污染,为人们提供与自然和谐共生的建筑。
一、应用意义绿色生态宜居建筑,主要是围绕可持续发展为核心,优化建筑设计,实现人与自然、建筑的的紧密联系,在节能环保理念指导下,可以最大程度上提高自然环境、自然要素的利用率,减少资源浪费和环境污染,同时融入现代高科技手段,构建更加舒适、协调、健康的居住环境。
[1]绿色建筑理念的具体应用,能够解决环境、资源问题,保障城市高质量建设的同时,构建均衡化的生态环境系统,解决两者之间的矛盾冲突。
随着城市化进程的加快,城乡一体建设力度加大,越来越多的建筑垃圾被随意堆放,造成极大的环境污染和土地浪费问题。
同时部分建筑表面使用的反光材料,对环境造成严重的污染。
基于此,在生态宜居住宅设计中引入绿色建筑理念,需要在住宅全生命周期基础上,减少能源消耗,避免环境污染,尽量使用环节节能材料进行使用,既可以满足城市建设需求,同时还可以加大生态环境保护力度,缓解两者之间的矛盾,促进人与生态环境的和谐共处。
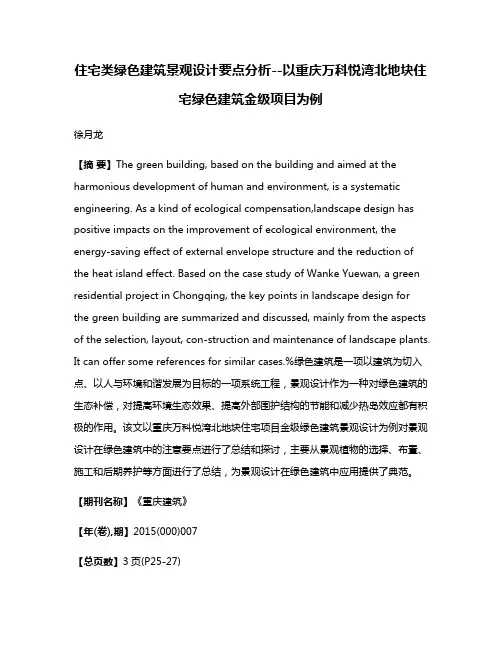
住宅类绿色建筑景观设计要点分析--以重庆万科悦湾北地块住宅绿色建筑金级项目为例徐月龙【摘要】The green building, based on the building and aimed at the harmonious development of human and environment, is a systematic engineering. As a kind of ecological compensation,landscape design has positive impacts on the improvement of ecological environment, the energy-saving effect of external envelope structure and the reduction of the heat island effect. Based on the case study of Wanke Yuewan, a green residential project in Chongqing, the key points in landscape design for the green building are summarized and discussed, mainly from the aspects of the selection, layout, con-struction and maintenance of landscape plants. It can offer some references for similar cases.%绿色建筑是一项以建筑为切入点、以人与环境和谐发展为目标的一项系统工程,景观设计作为一种对绿色建筑的生态补偿,对提高环境生态效果、提高外部围护结构的节能和减少热岛效应都有积极的作用。
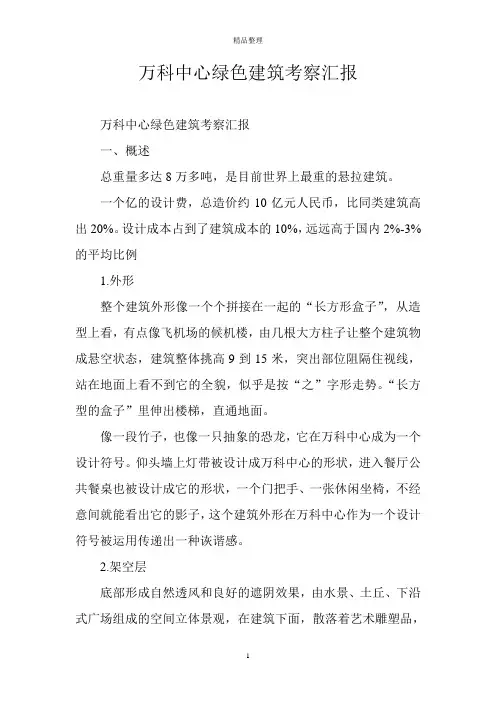
万科中心绿色建筑考察汇报万科中心绿色建筑考察汇报一、概述总重量多达8万多吨,是目前世界上最重的悬拉建筑。
一个亿的设计费,总造价约10亿元人民币,比同类建筑高出20%。
设计成本占到了建筑成本的10%,远远高于国内2%-3%的平均比例1.外形整个建筑外形像一个个拼接在一起的“长方形盒子”,从造型上看,有点像飞机场的候机楼,由几根大方柱子让整个建筑物成悬空状态,建筑整体挑高9到15米,突出部位阻隔住视线,站在地面上看不到它的全貌,似乎是按“之”字形走势。
“长方型的盒子”里伸出楼梯,直通地面。
像一段竹子,也像一只抽象的恐龙,它在万科中心成为一个设计符号。
仰头墙上灯带被设计成万科中心的形状,进入餐厅公共餐桌也被设计成它的形状,一个门把手、一张休闲坐椅,不经意间就能看出它的影子,这个建筑外形在万科中心作为一个设计符号被运用传递出一种诙谐感。
2.架空层底部形成自然透风和良好的遮阴效果,由水景、土丘、下沿式广场组成的空间立体景观,在建筑下面,散落着艺术雕塑品,即便是指示牌也一种艺术。
建筑底下全是生态绿化率达到100%以上,加上楼顶的绿化,绿化率达到140%。
3.内部进入内部会发现这个建筑结构上的与众不同,一些斜拉索从天花板斜穿入地,隐匿在建筑之中。
据万科中心讲解员介绍,不同于一般建筑的框架结构,万科中心是在斜拉桥上盖房子。
看上去这些斜拉索比桥梁上使用的数量少,整个建筑就这样被吊装起来。
据说,建造的时候先盖楼顶后装楼板,是真正的“空中阁楼”。
行走在万科中心,除了办公区域是方正空间,一些走廊等过渡空间被分割成不规则的形态,超出了人们习惯上对空间的经验。
随行的万科总部员工也说:“刚来时,常会迷路”。
4.楼道每层的步行楼梯宽于正常楼道的三倍以上,楼道又分双色“阴阳阶梯”,一半正常级数,一半小于正常级数一倍,大台阶可以坐人,就像大学教室里的讲座论坛,每层楼道的空间设计都是一个完整的艺术品,而有了人的活动又成了当代行为艺术。
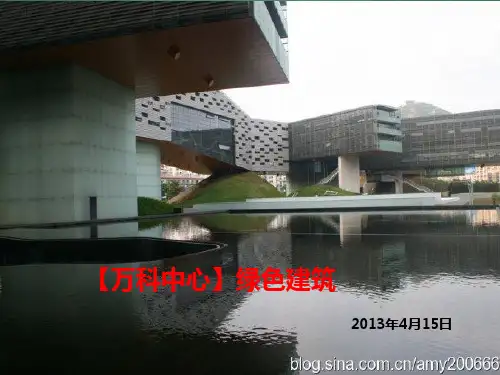
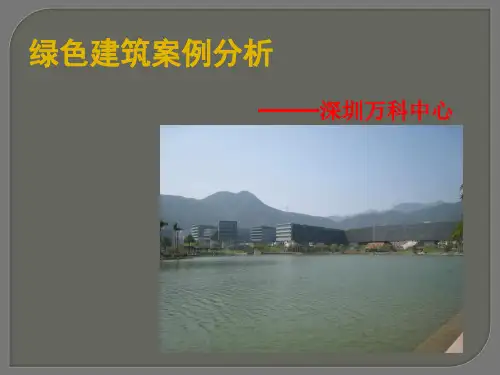
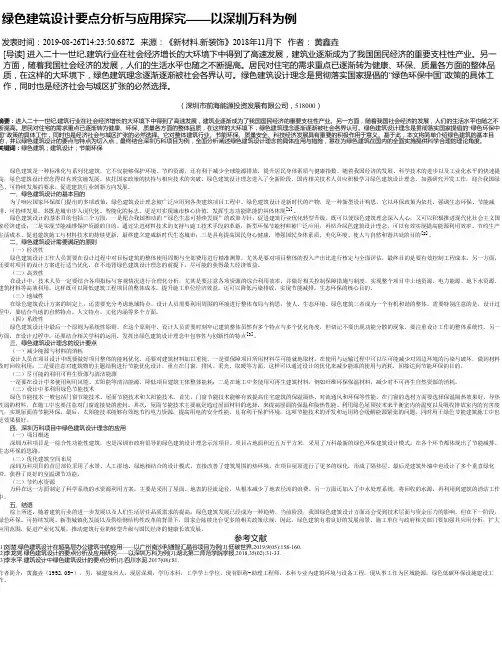
绿色建筑设计要点分析与应用探究——以深圳万科为例发表时间:2019-08-26T14:23:50.687Z 来源:《新材料.新装饰》2018年11月下作者:黄鑫垚[导读] 进入二十一世纪,建筑行业在社会经济增长的大环境下中得到了高速发展,建筑业逐渐成为了我国国民经济的重要支柱性产业。
另一方面,随着我国社会经济的发展,人们的生活水平也随之不断提高。
居民对住宅的需求重点已逐渐转为健康、环保、质量各方面的整体品质,在这样的大环境下,绿色建筑理念逐渐逐渐被社会各界认可。
绿色建筑设计理念是贯彻落实国家提倡的“绿色环保中国”政策的具体工作,同时也是经济社会与城区扩张的必然选择。
(深圳市前海能源投资发展有限公司,518000)摘要:进入二十一世纪,建筑行业在社会经济增长的大环境下中得到了高速发展,建筑业逐渐成为了我国国民经济的重要支柱性产业。
另一方面,随着我国社会经济的发展,人们的生活水平也随之不断提高。
居民对住宅的需求重点已逐渐转为健康、环保、质量各方面的整体品质,在这样的大环境下,绿色建筑理念逐渐逐渐被社会各界认可。
绿色建筑设计理念是贯彻落实国家提倡的“绿色环保中国”政策的具体工作,同时也是经济社会与城区扩张的必然选择。
它对整体建筑行业、节能环保、质量安全、科技经济发展具有重要的积极作用于意义。
基于此,本文将简单介绍绿色建筑的基本目的,并以绿色建筑设计的要点与特点为切入点,最终结合深圳万科项目为例,全面分析阐述绿色建筑设计理念的具体应用与措施,意在为绿色建筑在国内的全面实施提供科学合理的理论角度。
关键词:绿色建筑;建筑设计;节能环保绿色建筑是一种标准化与系列化建筑,它不仅能够保护环境、节约资源,还有利于减少全球能源排放,提升居民身体素质与健康指数。
随着我国经济的发展、科学技术的进步以及工业化水平的快速提高,绿色建筑设计理念得以有效实施发展。
依托国家政策的扶持与相应技术的突破,绿色建筑设计理念进入了全新阶段。

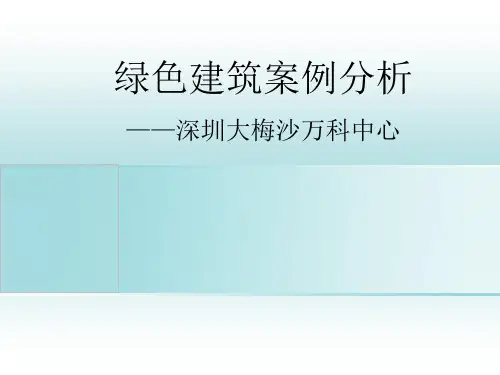
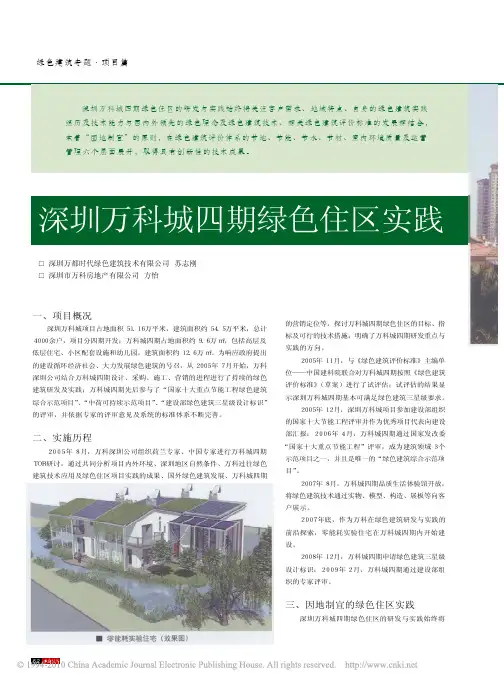
62建设科技绿色建筑专题·项目篇一、项目概况深圳万科城项目占地面积51.16万平米,建筑面积约54.5万平米,总计4000余户,项目分四期开发;万科城四期占地面积约9.6万m2,包括高层及低层住宅、小区配套设施和幼儿园,建筑面积约12.6万m2。
为响应政府提出的建设循环经济社会、大力发展绿色建筑的号召,从2005年7月开始,万科深圳公司结合万科城四期设计、采购、施工、营销的进程进行了持续的绿色建筑研发及实践;万科城四期先后参与了“国家十大重点节能工程绿色建筑综合示范项目”、“中荷可持续示范项目”、“建设部绿色建筑三星级设计标识”的评审,并依据专家的评审意见及系统的标准体系不断完善。
二、实施历程2005年8月,万科深圳公司组织荷兰专家、中国专家进行万科城四期TOR研讨,通过共同分析项目内外环境、深圳地区自然条件、万科过往绿色建筑技术应用及绿色住区项目实践的成果、国外绿色建筑发展、万科城四期深圳万科城四期绿色住区的研发与实践始终将关注客户需求、地域特点、自身的绿色建筑实践经历及技术能力与国内外领先的绿色理念及绿色建筑技术、相关绿色建筑评价标准的发展相结合,本着“因地制宜”的原则,在绿色建筑评价体系的节地、节能、节水、节材、室内环境质量及运营管理六个层面展开,取得具有创新性的技术成果。
的营销定位等,探讨万科城四期绿色住区的目标、指标及可行的技术措施;明确了万科城四期研发重点与实践的方向。
2005年11月,与《绿色建筑评价标准》主编单位——中国建科院联合对万科城四期按照《绿色建筑评价标准》(草案)进行了试评估;试评估的结果显示深圳万科城四期基本可满足绿色建筑三星级要求。
2005年12月,深圳万科城项目参加建设部组织的国家十大节能工程评审并作为优秀项目代表向建设部汇报;2006年4月,万科城四期通过国家发改委“国家十大重点节能工程”评审,成为建筑领域3个示范项目之一,并且是唯一的“绿色建筑综合示范项目”。
浅析绿色施工技术在佛山万科广场的应用实施本文从万科十大看点及四局项目标准化施工新材料、新工艺和机具设备等方面论述了、在建筑施工中如何通过合理的施工措施做到降本增效,并提出相应的环境保护、文明施工措施,从而提高人们的绿色施工思想意识,更有效地推动绿色施工的有效实施。
标签:现场平面布置;四节一环保;绿色施工我国从建筑节能跨越发展到绿色建筑新阶段,作为率先倡导建筑行业节能减排的中国房地产企业万科集团在国内兴起了“工业化住宅”的行业技术变革,强调绿色住宅概念在万科产品中的推广应用,减少住宅产品在使用过程中的能耗。
本文通过以下几方面对佛山万科广场在绿色施工中如何通过合理的施工措施做到降本增效,并提出相应的环境保护、文明施工措施,从而提高人们的绿色施工思想意识,更有效地推动绿色施工的有效实施。
1 施工总平面布置(1)本工程位于佛山市禅城区岭南大道以西、计划五路以北、地处佛山市中心地段、建筑面积为100230m2,地下三层扩大地下室、地上41层、建筑高度为176.6m,施工总平面布置采用万科十大看点中的箱式门卫室、人车分流、直饮水、洗脚池无臭厕所及四局项目标准化施工新材料、新工艺和机具设备中的箱式板房、装配式围墙临边围护、装配式配电房、装配式加工棚应做到科学、合理,充分利用原有建筑物、构筑物、道路、管线为施工服务。
(2)施工现场门卫室位于计划五路以北设计永久大门位置、加工棚、作业棚、材料堆场等布置应尽量靠近设计即将修建的正式或临时交通线路,且在塔吊覆盖范围内。
(3)临时办公和生活用房采用经济、美观、占地面积小、对周边地貌环境影响较小,且适合于施工平面布置动态调整的箱式板房、能够迅速的拆卸吊装。
生活区与生产区分开布置,并设置钢结构装配围挡作为分隔设施。
(4)施工现场围墙采用安拆方便连续封闭的轻钢结构装配式活动围挡减少建筑垃圾,节约资源、重复利用、保护土地、适应多个施工阶段的平面布置的变化调整。
(5)施工现场道路由于场地狭小、在大门入口处设置人车流道路、行人道路为2m、行车道路为6m、未设置环形道路且在场地内设12m×12m的回车场。
【万科景观】案例详解万科园林景观标准化体系(园林景观企业必看)一、万科的景观特征及现状1.万科产品系列分类万科做出了一大批经典的、耳熟能详产品,在这些产品中,对景观的打造也是不遗余力。
现在万科已经形成了四大产品系列,从宏观上来说,系列不同,景观处理方式也是不同的;当然,同一系列的产品,景观虽具有共性,但同时也独具特色。
(1)城市住宅(GOLDEN)GOLDEN系列住宅,可以充分享受完善的城市配套设施,打造适合都市人生活的多元化成熟居住模式,营造成熟的人文氛围与归属感,以更为先锋和现代的中心区域优越居住理念,引导着都市人居新时尚。
让繁华都市的居住生活更富细腻、温情、充实的生活质感,在核心版块引领主流生活。
a.景观共性:多采用现代简约的主入口设计,强调景观秩序,内部生态组团设计,尊崇自然,材料的选择注重天然质感;在小空间的处理上,体现宜人尺度与人文关怀,注重景观与人的互动;大空间的处理上以大面积的草坪为主,拉开种植层次,形成开阔的视野;注重高层鸟瞰效果,鸟瞰的景观格局形成了具有平面构成感怕图案,不仅提供了舒适的实用性景观空间,同时也塑造出高层居住俯瞰的视觉空间;b.典型案例分析——万科?无锡东郡万科无锡东郡就是一个典型的GOLDEN,其位于无锡的新区核心,是花园洋房的典范。
东郡的建筑建立在对自然的理解,对城市的理解,对人性的理解之上,注重对生活的洞察力,具备良好的硬件设施;强烈社区文化氛围,随时随地关注主人的感受;蕴含深厚内在的社群阶层,力求回归生活本质。
主要道路两侧的三角空间及转折空间为一条景观主轴,与居住空间呼应,体现以“绿”为主。
沿伯渎港和旺庄港的沿河景观带,并把这景观引入小区,营造出依水而居的生活。
体现以“蓝”为辅。
两个景观带互相呼应。
d.内部细节景观:建筑周围以草木自然合围,品种及颜色的变化多样,达成景观丰富层次感;入口广场水景错跃设计,形成标志性景观;宅间人性空间曲折蜿蜒,配以错落的围合树池,让人身处绿色花园中;车行空间简洁明快,配以下垂的立体绿化,景观更立体;主题邻里交流空间,灌木闭合,功能与内容之间达成过渡;(2)城郊住宅(CITY系列)打破城市原有居住观念和城市格局,将城市的边缘转化为主流人群聚集的高水准居住群落,构建全新的城市板块体系,通过大型社区的建立,使都市人居走向更广阔的方向。