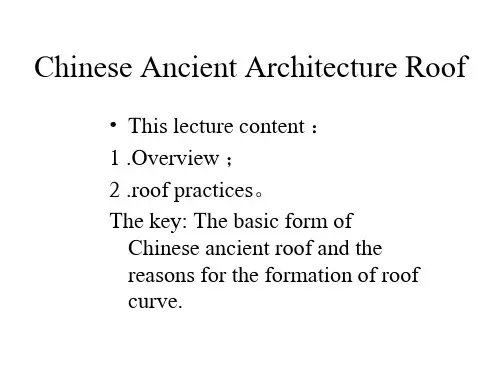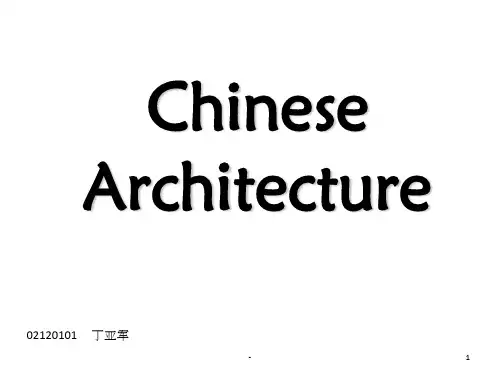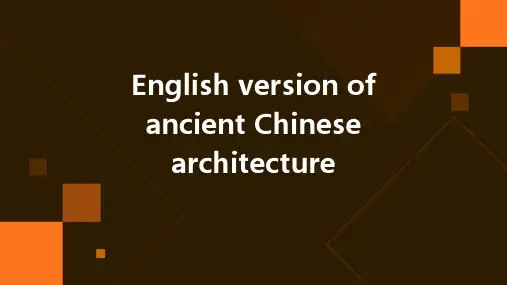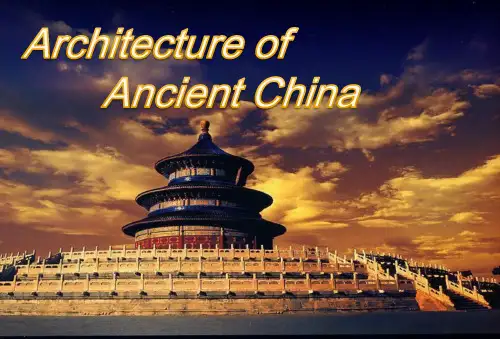中国古建筑(英文) ppt课件
- 格式:ppt
- 大小:2.61 MB
- 文档页数:31
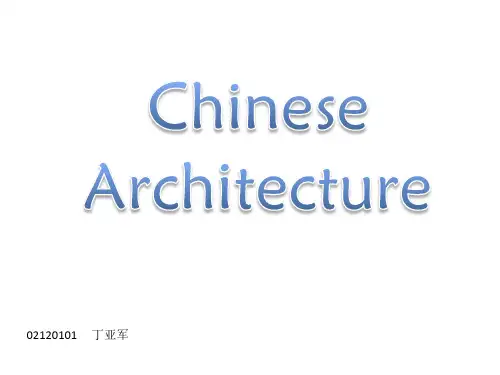
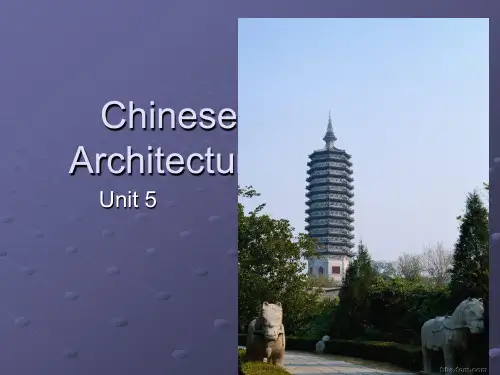
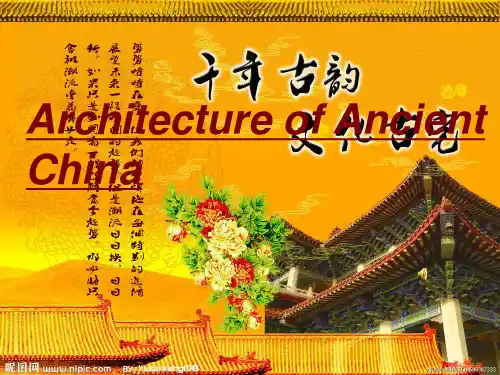
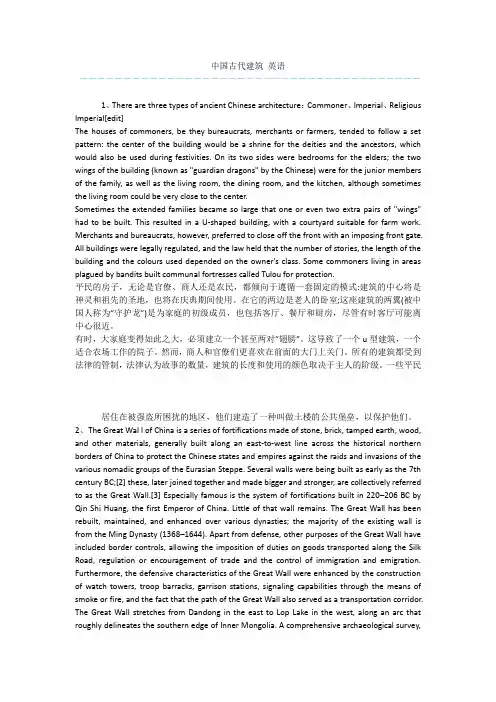
中国古代建筑英语---------------------------------------1、There are three types of ancient Chinese architecture:Commoner、Imperial、Religious Imperial[edit]The houses of commoners, be they bureaucrats, merchants or farmers, tended to follow a set pattern: the center of the building would be a shrine for the deities and the ancestors, which would also be used during festivities. On its two sides were bedrooms for the elders; the two wings of the building (known as "guardian dragons" by the Chinese) were for the junior members of the family, as well as the living room, the dining room, and the kitchen, although sometimes the living room could be very close to the center.Sometimes the extended families became so large that one or even two extra pairs of "wings" had to be built. This resulted in a U-shaped building, with a courtyard suitable for farm work. Merchants and bureaucrats, however, preferred to close off the front with an imposing front gate. All buildings were legally regulated, and the law held that the number of stories, the length of the building and the colours used depended on the owner's class. Some commoners living in areas plagued by bandits built communal fortresses called Tulou for protection.平民的房子,无论是官僚、商人还是农民,都倾向于遵循一套固定的模式:建筑的中心将是神灵和祖先的圣地,也将在庆典期间使用。

