农村自建房建筑设计图纸
- 格式:doc
- 大小:770.00 KB
- 文档页数:2
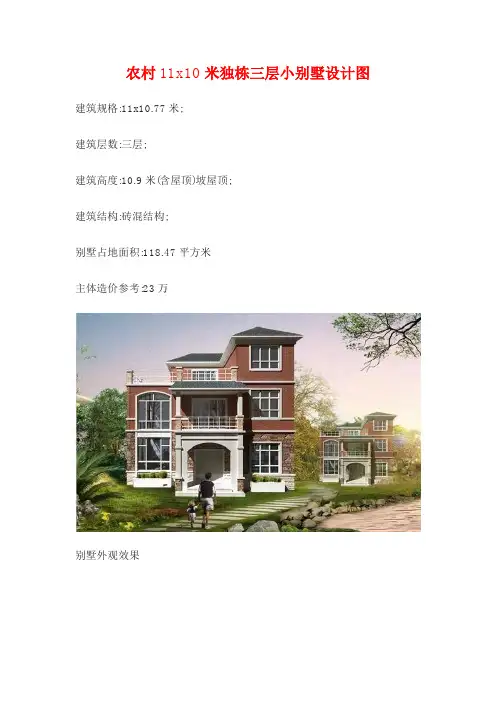
农村11x10米独栋三层小别墅设计图建筑规格:11x10.77米;
建筑层数:三层;
建筑高度:10.9米(含屋顶)坡屋顶;
建筑结构:砖混结构;
别墅占地面积:118.47平方米
主体造价参考:23万
别墅外观效果
一层平面图
设计图
一层:入户平台、客厅、父母房、卫生间、餐厅、厨房;
二层:阳台、客厅、主卧室、2个卧室、更衣室、2个卫生间、杂物间; 三层:活动室、卫生间、卧房、杂物间。
30万建成农村宅院小别墅有图纸有实照/p-1459805947.html
适合农村宅基地建设的别墅图纸
/p-72371428.html
精选10套小型别墅郊果图和平面户型图/p-97824705.html
农村宅基地建房外观效果图大集合
/p-84539606.html
/p-615881606.html
农村自建房超漂亮的户型设计
/p-226596096.html
/p-66130374.html
农村宅基地建造11X15米现代风格别墅的图纸/p-1884910845.html
简单时尚的9.5X10.5米农村自建房户型图纸/p-1884910844.html
农村自建12X10米经济实用别墅图纸
/p-1884910846.html
外观时尚的农村3层别墅平面图和效果图/p-1884910847.html。
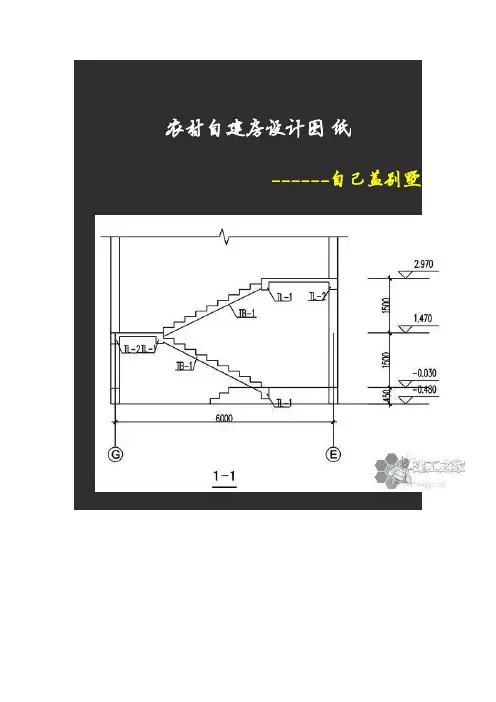
------自己盖别墅sc reen.width*0.7) {this.resized=true; this.width=screen.width*0.7; this.alt='点击在新窗口查看全图\nCTRL+鼠标滚轮放大或缩小';}" border=0>screen.width*0.7) {this.resized=true; this.width=screen.width*0.7; this.alt='点击在新窗口查看全图\nCTRL+鼠标滚轮放大或缩小';}" border=0>screen.width*0.7) {this.resized=true; this.width=screen.width*0.7; this.alt='点击在新窗口查看全图\nCTRL+鼠标滚轮放大或缩小';}" border=0>screen.width*0.7) {this.resized=true; this.width=screen.width*0.7; this.alt='点击在新窗口查看全图\nCTRL+鼠标滚轮放大或缩小';}" border=0>screen.width*0.7) {this.resized=true; this.width=screen.width*0.7; this.alt='点击在新窗口查看全图\nCTRL+鼠标滚轮放大或缩小';}" border=0>scree n.width*0.7) {this.resized=true; this.width=screen.width*0.7; this.alt='点击在新窗口查看全图\nCTRL+鼠标滚轮放大或缩小';}"border=0>screen.width*0.7) {this.resized=true; this.width=screen.width*0.7; this.alt='点击在新窗口查看全图\nCTRL+鼠标滚轮放大或缩小';}" border=0>screen.width*0.7) {this.resized=true; this.width=screen.width*0.7; this.alt='点击在新窗口查看全图\nCTRL+鼠标滚轮放大或缩小';}" border=0>screen. width*0.7) {this.resized=true; this.width=screen.width*0.7; this.alt='点击在新窗口查看全图\nCTRL+鼠标滚轮放大或缩小';}" border=0>screen.width*0.7) {this.resized=true; this.width=screen.width*0.7; this.alt='点击在新窗口查看全图\nCTRL+鼠标滚轮放大或缩小';}" border=0>screen.width*0.7) {this.resized=true; this.width=screen.width*0.7; this.alt='点击在新窗口查看全图\nCTRL+鼠标滚轮放大或缩小';}" border=0>screen.width*0.7) {this.resized=true; this.width=screen.width*0.7; this.alt='点击在新窗口查看全图\nCTRL+鼠标滚轮放大或缩小';}" border=0>screen.width*0.7) {this.resi zed=true; this.width=screen.width*0.7; this.alt='点击在新窗口查看全图\nCTRL+鼠标滚轮放大或缩小';}" border=0>screen.width*0.7) {this.resized=true; this.width=screen.width*0.7; this.alt='点击在新窗口查看全图\nCTRL+鼠标滚轮放大或缩小';}" border=0>screen.width*0.7) {this.resized=true; this.width=screen.width*0.7; this.alt='点击在新窗口查看全图\nCTRL+鼠标滚轮放大或缩小';}" border=0>screen.width*0.7) {this.resized=true; this.width=screen.width*0.7; this.alt='点击在新窗口查看全图\nCTRL+鼠标滚轮放大或缩小';}" border=0>screen.width*0.7) {this.resized=true; this.width=screen.width*0.7; this.alt='点击在新窗口查看全图\nCTRL+鼠标滚轮放大或缩小';}" border=0>screen.width*0.7) {this.resized=true; this.width=screen.width*0.7; this.alt='点击在新窗口查看全图\nCTRL+鼠标滚轮放大或缩小';}" border=0>screen.width*0.7) {thi s.resized=true; this.width=screen.width*0.7; this.alt='点击在新窗口查看全图\nCTRL+鼠标滚轮放大或缩小';}" border=0>screen.width*0.7) {this.resized=true; this.width=screen.width*0.7; this.alt='点击在新窗口查看全图\nCTRL+鼠标滚轮放大或缩小';}" border=0>sc reen.width*0.7) {this.resized=true; this.width=screen.width*0.7; this.alt='点击在新窗口查看全图\nCTRL+鼠标滚轮放大或缩小';}" border=0>screen.width*0.7) {this.resized=true; this.width=screen.width*0.7; this.alt='点击在新窗口查看全图\nCTRL+鼠标滚轮放大或缩小';}" border=0>screen.width*0.7) {this.resized=true; this.width=screen.width*0.7; this.alt='点击在新窗口查看全图\nCTRL+鼠标滚轮放大或缩小';}" border=0>screen.widt h*0.7) {this.resized=true; this.width=screen.width*0.7; this.alt='点击在新窗口查看全图\nCTRL+鼠标滚轮放大或缩小';}" border=0>screen.wi dth*0.7) {this.resized=true; this.width=screen.width*0.7; this.alt='点击在新窗口查看全图\nCTRL+鼠标滚轮放大或缩小';}" border=0>scre en.width*0.7) {this.resized=true; this.width=screen.width*0.7; this.alt='点击在新窗口查看全图\nCTRL+鼠标滚轮放大或缩小';}" border=0>screen.width*0.7) {this.resized=true; this.width=screen.width*0.7; this.alt='点击在新窗口查看全图\nCTRL+鼠标滚轮放大或缩小';}" border=0>screen.width*0.7) {this.resized=true; this.wid th=screen.width*0.7; this.alt='点击在新窗口查看全图\nCTRL+鼠标滚轮放大或缩小';}" border=0>screen.width*0.7) {this.re sized=true; this.width=screen.width*0.7; this.alt='点击在新窗口查看全图\nCTRL+鼠标滚轮放大或缩小';}" border=0>screen.width*0.7) {this.resized=true; this.width=screen.width*0.7; this.alt='点击在新窗口查看全图\nCTRL+鼠标滚轮放大或缩小';}" border=0>screen.width*0.7) {this.resized=true; this.width=screen.width*0.7; this.alt='点击在新窗口查看全图\nCTRL+鼠标滚轮放大或缩小';}" border=0>ss。
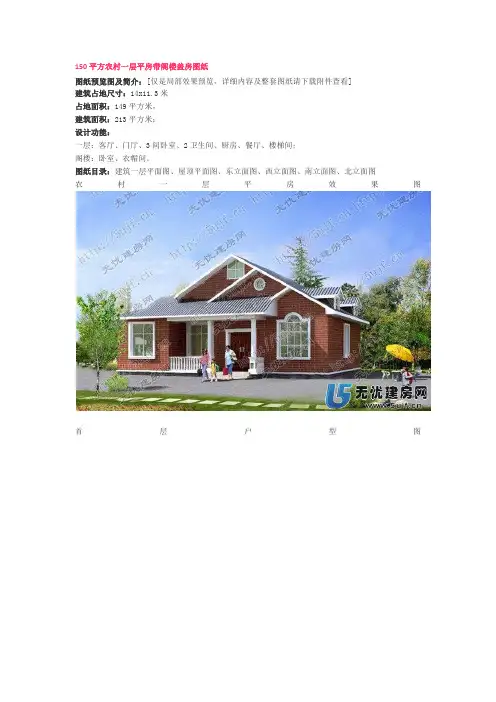
150平方农村一层平房带阁楼盖房图纸
图纸预览图及简介:[仅是局部效果预览,详细内容及整套图纸请下载附件查看]
建筑占地尺寸:14x11.3米
占地面积:149平方米,
建筑面积:213平方米;
设计功能:
一层:客厅、门厅、3间卧室、2卫生间、厨房、餐厅、楼梯间;
阁楼:卧室、衣帽间。
图纸目录:建筑一层平面图、屋顶平面图、东立面图、西立面图、南立面图、北立面图
农村一层平房效果图
首层户型图
一层平房立面图
无忧建房网通过多年的务实工作与精心经营,目前拥有全国最多最专业的建筑设计师、装修设计师、建筑开发商、建筑装修团队等。
在多年的实战经验中,已经形成了一套专业的设计服务体系,在享受生活的同时,为您带来质的保障。
在这里设计师可以做的是把自己最得意的作品展示给大家,同时还能赚取利润!
在这里建筑队不仅可以找到最合适最专业的设计方案,还能享受其他资源!
让所有关注无忧建房网的人收益!
无忧建房网拥有装修效果图、农村房屋设计图、风水知识、房屋设计图、别墅设计、别墅设计图、别墅效果图、施工图、装修知识、别墅设计图纸、农村住宅设计图、自建房设计、房屋效果图、建房知识等众多频道及资源。
网站内容涵盖了房屋设计图、工程资讯、案例赏析、供求信息、有问必答、设计服务、施工图等等,为您提供更多的机会与资源。
在“专业设计、诚信服务”的经营理念下,我们将一如既往的提供最优质的设计资源与建房资料,为建房者与设计师创建一个最专业的网络交流平台,让您足不出户就能解决问题!。
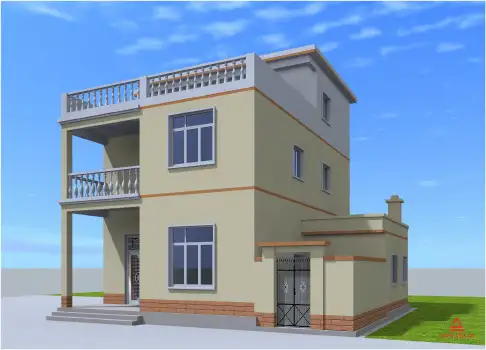
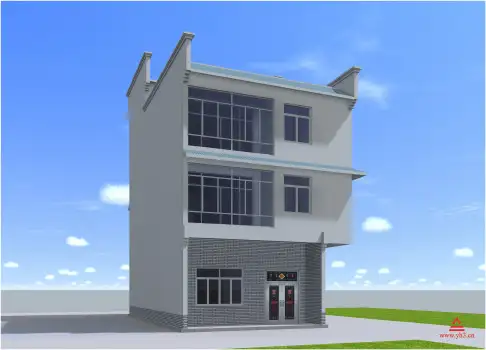
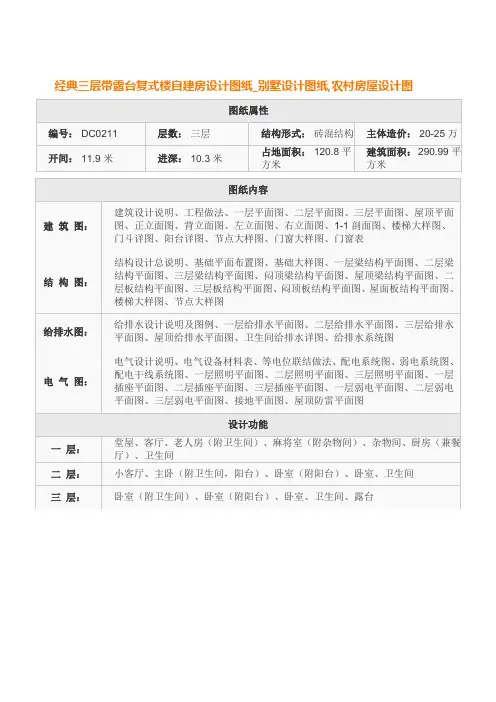
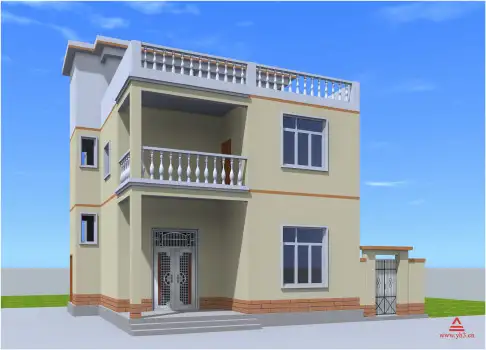
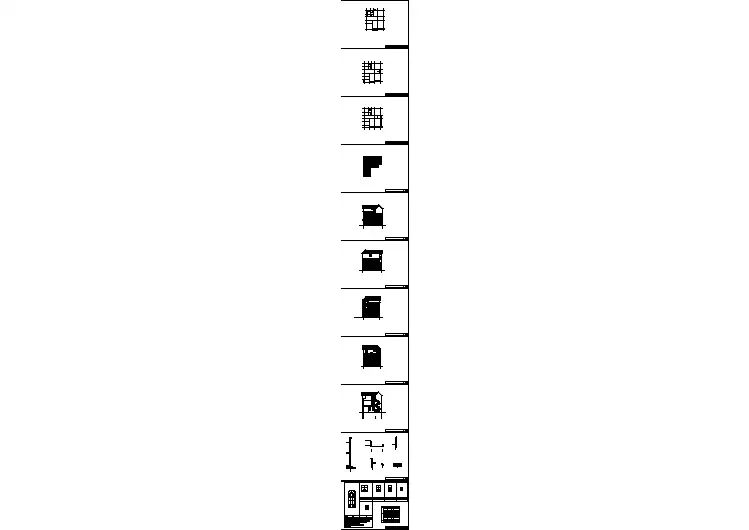
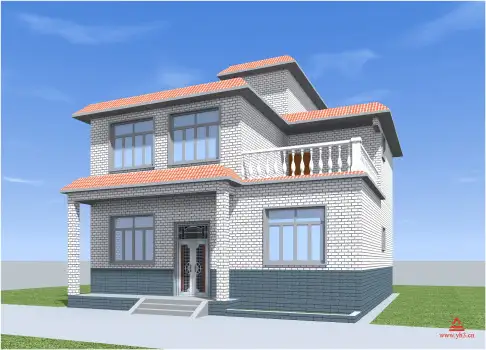
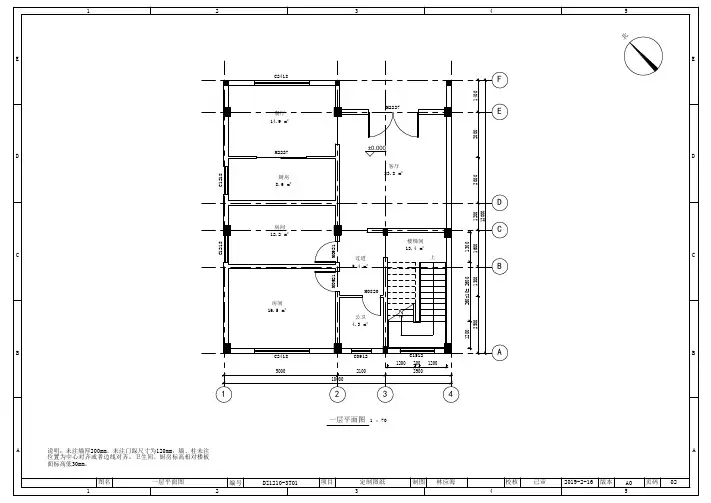
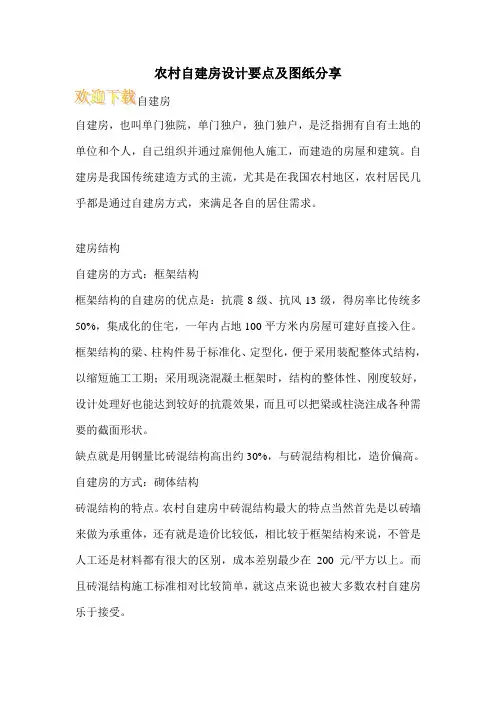
农村自建房设计要点及图纸分享
自建房,也叫单门独院,单门独户,独门独户,是泛指拥有自有土地的单位和个人,自己组织并通过雇佣他人施工,而建造的房屋和建筑。
自建房是我国传统建造方式的主流,尤其是在我国农村地区,农村居民几乎都是通过自建房方式,来满足各自的居住需求。
建房结构
自建房的方式:框架结构
框架结构的自建房的优点是:抗震8级、抗风13级,得房率比传统多50%,集成化的住宅,一年内占地100平方米内房屋可建好直接入住。
框架结构的梁、柱构件易于标准化、定型化,便于采用装配整体式结构,以缩短施工工期;采用现浇混凝土框架时,结构的整体性、刚度较好,设计处理好也能达到较好的抗震效果,而且可以把梁或柱浇注成各种需要的截面形状。
缺点就是用钢量比砖混结构高出约30%,与砖混结构相比,造价偏高。
自建房的方式:砌体结构
砖混结构的特点。
农村自建房中砖混结构最大的特点当然首先是以砖墙来做为承重体,还有就是造价比较低,相比较于框架结构来说,不管是人工还是材料都有很大的区别,成本差别最少在200元/平方以上。
而且砖混结构施工标准相对比较简单,就这点来说也被大多数农村自建房乐于接受。
二层乡村自建房设计图10.5 x 12m
图纸预览图及简介:[仅是局部效果预览,详细内容及整套图纸请下载附件查看] 建筑占地面积为:10.5 x 12m;
建筑层数:地下一层,地上二层;
建筑高度:10.6m;
屋顶形式:坡屋顶
建筑结构:砖混结构;
设计功能:
一层,厨房、卫生间、餐厅、起居室、主卧、卧室、玄关。
二层,卧室、卫生间、主卧、主卫、起居室、阳台、卧室、卧室、阳台
图纸目录:平面图、立面图、剖面图、楼梯大样图、门窗表
房屋设计立面图
各层房屋设计平面图
无忧建房网通过多年的务实工作与精心经营,目前拥有全国最多最专业的建筑设计师、装修设计师、建筑开发商、建筑装修团队等。
在多年的实战经验中,已经形成了一套专业的设计服务体系,在享受生活的同时,为您带来质的保障。
在这里设计师可以做的是把自己最得意的作品展示给大家,同时还能赚取利润!
在这里建筑队不仅可以找到最合适最专业的设计方案,还能享受其他资源!
让所有关注无忧建房网的人收益!
无忧建房网拥有装修效果图、农村房屋设计图、风水知识、房屋设计图、别墅设计、别墅设计图、别墅效果图、施工图、装修知识、别墅设计图纸、农村住宅设计图、自建房设计、房屋效果图、建房知识等众多频道及资源。
网站内容涵盖了房屋设计图、工程资讯、案例赏析、供求信息、有问必答、设计服务、施工图等等,为您提供更多的机会与资源。
在“专业设计、诚信服务”的经营理念下,我们将一如既往的提供最优质的设计资源与建房资料,为建房者与设计师创建一个最专业的网络交流平台,让您足不出户就能解决问题!
备注:图片来源“无忧建房网”,转载请表明出处。
亭台楼阁新农村住宅设计10_古老别墅设计图纸,新农村别墅,农村自建房设计
建筑图:建筑设计说明、一层平面图、二层平面图、三层平面图、屋顶平面图、正立面图、背立面图、左立面图、右立面图、1-1剖面图、楼梯大样图、楼梯详图、门窗大样及门窗表、卫生间大样、节点详图
结构图:结构设计总说明、结构构造详图、基础平面布置图、基础详图、一层柱位布置图、二层柱位布置图、三层柱位布置图、二层梁施工图、三层梁施工图、屋面梁施工图、二层楼板配筋图、三层楼板配筋图、屋面板配筋图、楼梯结构平面图及剖面图、节点图、楼梯梯段板配筋图
给排水图:给排水设计说明与图例、一层给排水平面图、二层给排水平面图、三层给排水平面图、屋顶给排水平面图、给排水系统图、卫生间大样图
电气图:电气设计说明及图例、配电系统图、弱电系统图、一层配电平面图、二层配电平面图、三层配电平面图、屋顶防雷平面图、基础接地平面图、一弱电平面图、二弱电平面图、三层弱电平面图。