李亚东-欧洲结构规范技术标准体系与特点简介(西南交大 20111228)
- 格式:pptx
- 大小:3.34 MB
- 文档页数:97
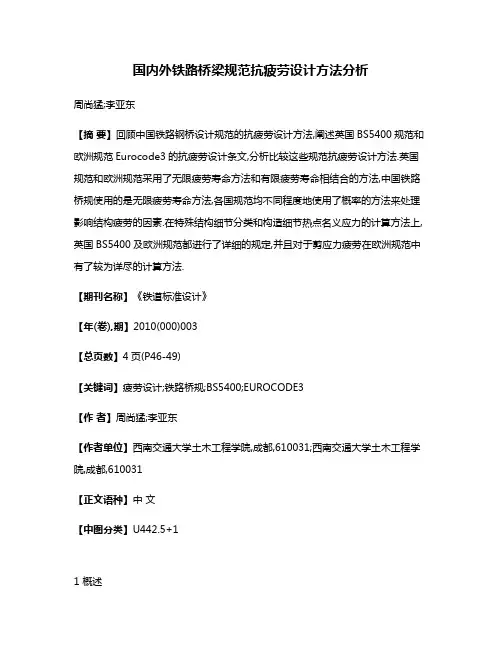
国内外铁路桥梁规范抗疲劳设计方法分析周尚猛;李亚东【摘要】回顾中国铁路钢桥设计规范的抗疲劳设计方法,阐述英国BS5400规范和欧洲规范Eurocode3的抗疲劳设计条文,分析比较这些规范抗疲劳设计方法.英国规范和欧洲规范采用了无限疲劳寿命方法和有限疲劳寿命相结合的方法,中国铁路桥规使用的是无限疲劳寿命方法,各国规范均不同程度地使用了概率的方法来处理影响结构疲劳的因素.在特殊结构细节分类和构造细节热点名义应力的计算方法上,英国BS5400及欧洲规范都进行了详细的规定,并且对于剪应力疲劳在欧洲规范中有了较为详尽的计算方法.【期刊名称】《铁道标准设计》【年(卷),期】2010(000)003【总页数】4页(P46-49)【关键词】疲劳设计;铁路桥规;BS5400;EUROCODE3【作者】周尚猛;李亚东【作者单位】西南交通大学土木工程学院,成都,610031;西南交通大学土木工程学院,成都,610031【正文语种】中文【中图分类】U442.5+11 概述在桥梁工程中,诱发疲劳的外因主要是结构承受的活载(车辆荷载、风荷载等)及其引发的桥梁振动[1]。
随着我国交通运输荷载的增加,桥梁结构疲劳日益成为广泛关注的问题。
各国规范的抗疲劳设计方法一般都从结构热点应力、疲劳损伤累积法则和疲劳破坏概率的角度对桥梁结构进行考察,但这些规范在上述几个方面考虑的方法也不尽相同。
BS5400和欧洲规范,对于结构热点应力的计算方法、荷载谱的假定和抗疲劳概率设计分析方法都做了详细的研究,其中在构件疲劳热点应力计算方面的研究在我国规范中描述较少。
本文主要从上述3个方面阐述英国BS5400规范、欧洲规范(EUROCODE3)和中国铁路规范的抗疲劳设计方法,并对其研究方法和进展作了分析比较。
2 中国铁路桥梁规范疲劳设计方法我国铁路钢桥疲劳设计经历了笼统单一安全系数下容许应力设计(1951年、1958年设计规范、规程)、分细节容许应力设计(1974年、1985年、1996年设计规范)、考虑累计损伤的分细节应力幅容许应力设计(2000年设计规范)3个阶段,不同时期疲劳设计强度与相应采用的设计方法密切相关,自成体系,确保安全[2~3]。

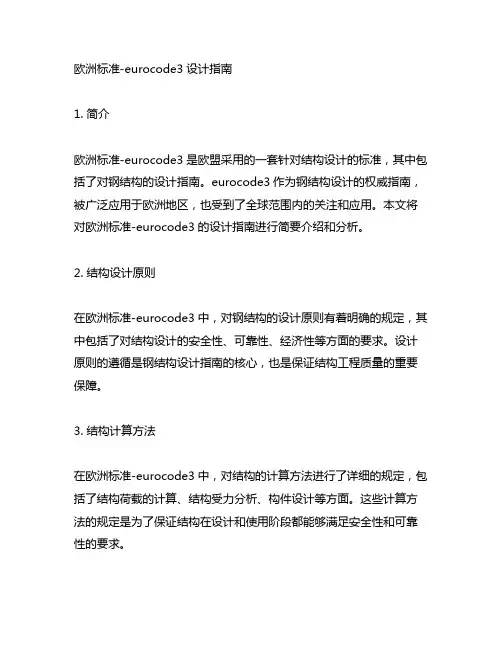
欧洲标准-eurocode3设计指南1. 简介欧洲标准-eurocode3是欧盟采用的一套针对结构设计的标准,其中包括了对钢结构的设计指南。
eurocode3作为钢结构设计的权威指南,被广泛应用于欧洲地区,也受到了全球范围内的关注和应用。
本文将对欧洲标准-eurocode3的设计指南进行简要介绍和分析。
2. 结构设计原则在欧洲标准-eurocode3中,对钢结构的设计原则有着明确的规定,其中包括了对结构设计的安全性、可靠性、经济性等方面的要求。
设计原则的遵循是钢结构设计指南的核心,也是保证结构工程质量的重要保障。
3. 结构计算方法在欧洲标准-eurocode3中,对结构的计算方法进行了详细的规定,包括了结构荷载的计算、结构受力分析、构件设计等方面。
这些计算方法的规定是为了保证结构在设计和使用阶段都能够满足安全性和可靠性的要求。
4. 结构材料选择在欧洲标准-eurocode3中,对结构材料的选择有着严格的规定,包括了钢材的性能指标、材料强度等方面。
材料选择的合理性是保证结构使用安全的重要方面。
5. 结构施工和监理欧洲标准-eurocode3中还包括了对结构施工和监理的要求,其中包括了施工工艺、工艺质量控制、监理标准等方面。
这些要求是为了保证结构在施工过程中能够得到有效的保障,从而保证结构的使用安全。
6. 结构的验收和使用欧洲标准-eurocode3也对结构的验收和使用进行了详细的规定,其中包括了结构验收标准、结构使用维护等方面。
这些规定是为了保证结构在使用过程中能够保持良好的性能和安全性。
7. 结论通过对欧洲标准-eurocode3设计指南的简要介绍和分析,可以看出该标准对钢结构的设计有着非常严格和全面的规定,其中包括了对结构设计原则、计算方法、材料选择、施工监理、验收使用等方面的规定。
这些规定是为了保证结构在设计、施工和使用阶段都能够符合安全性和可靠性的要求,从而保障人员生命财产安全。
欧洲标准-eurocode3设计指南的应用将对世界范围内的结构设计和工程建设产生重要的影响。
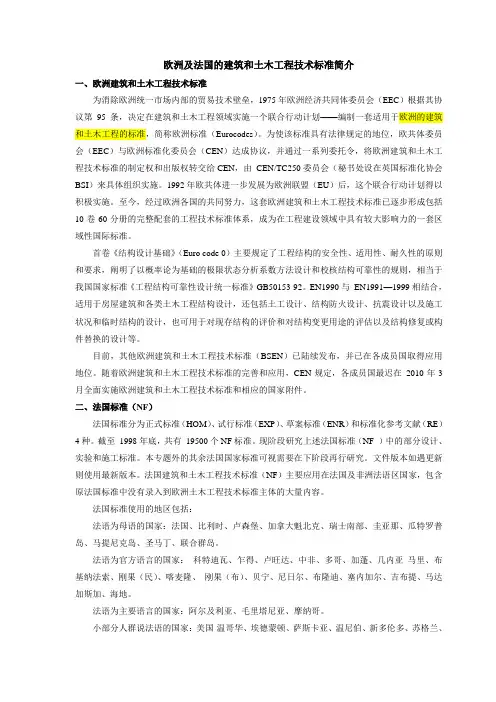
欧洲及法国的建筑和土木工程技术标准简介一、欧洲建筑和土木工程技术标准为消除欧洲统一市场内部的贸易技术壁垒,1975年欧洲经济共同体委员会(EEC)根据其协议第95条,决定在建筑和土木工程领域实施一个联合行动计划——编制一套适用于欧洲的建筑和土木工程的标准,简称欧洲标准(Eurocodes)。
为使该标准具有法律规定的地位,欧共体委员会(EEC)与欧洲标准化委员会(CEN)达成协议,并通过一系列委托令,将欧洲建筑和土木工程技术标准的制定权和出版权转交给CEN,由CEN/TC250委员会(秘书处设在英国标准化协会BSI)来具体组织实施。
1992年欧共体进一步发展为欧洲联盟(EU)后,这个联合行动计划得以积极实施。
至今,经过欧洲各国的共同努力,这套欧洲建筑和土木工程技术标准已逐步形成包括10卷60分册的完整配套的工程技术标准体系,成为在工程建设领域中具有较大影响力的一套区域性国际标准。
首卷《结构设计基础》(Euro code 0)主要规定了工程结构的安全性、适用性、耐久性的原则和要求,阐明了以概率论为基础的极限状态分析系数方法设计和校核结构可靠性的规则,相当于我国国家标准《工程结构可靠性设计统一标准》GB50153-92。
EN1990与EN1991—1999相结合,适用于房屋建筑和各类土木工程结构设计,还包括土工设计、结构防火设计、抗震设计以及施工状况和临时结构的设计,也可用于对现存结构的评价和对结构变更用途的评估以及结构修复或构件替换的设计等。
目前,其他欧洲建筑和土木工程技术标准(BSEN)已陆续发布,并已在各成员国取得应用地位。
随着欧洲建筑和土木工程技术标准的完善和应用,CEN规定,各成员国最迟在2010年3月全面实施欧洲建筑和土木工程技术标准和相应的国家附件。
二、法国标准(NF)法国标准分为正式标准(HOM)、试行标准(EXP)、草案标准(ENR)和标准化参考文献(RE)4种。
截至1998年底,共有19500个NF标准。
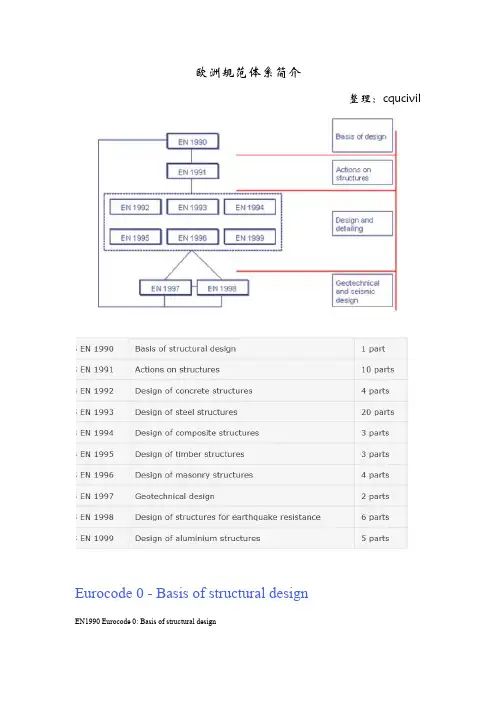
欧洲规范体系简介整理:cqucivilEurocode 0 - Basis of structural designEN1990 Eurocode 0: Basis of structural designEurocode 1 - Actions on structuresEN 1991-1-1 Part 1-1: General actions. Densities, self-weight, imposed loads for buildingsEN 1991-1-2 Part 1-2: General actions. Actions on structures exposed to fireEN 1991-1-3 Part 1-3: General actions. Snow loadsEN 1991-1-4 Part 1-4: General actions. Wind actionsEN 1991-1-5 Part 1-5: General actions. Thermal actionsEN 1991-1-6 Part 1-6: General actions. Actions during executionEN 1991-1-7 Part 1-7: General actions. Accidental actionsEN 1991-2 Part 2: Traffic loads on bridgesEN 1991-3 Part 3: Actions induced by cranes and machineryEN 1991-4 Part 4: Actions on silos and tanksEurocode 2 - Design of concrete structureEN 1992-1-1 Part 1-1: General rules and rules for buildingsEN 1992-1-2 Part 1-2: General rules. Structural fire designEN 1992-2 Part 2: Concrete bridges. Design and detailing rulesEN 1992-3 Part 3: Liquid retaining and containment structuresEurocode 3 - Design of steel structuresEN 1993-1-1 Part 1-1: General rules and rules for buildingsEN 1993-1-2 Part 1-2: General rules. Structural fire designEN 1993-1-3 Part 1-3: General rules. Supplementary rules for cold formed thin gauge members and sheeting EN 1993-1-4 Part 1-4: General rules. Supplementary rules for stainless steelsEN 1993-1-5 Part 1-5: General rules. Supplementary rules for planar plated structures without transverse loading EN 1993-1-6 Part 1-6: General rules. Supplementary rules for the shell structuresEN 1993-1-7 Part 1-7: General rules. Supplementary rules for planar plated structural elements with out of plane loadingEN 1993-1-8 Part 1-8: Design of jointsEN 1993-1-9 Part 1-9: FatigueEN 1993-1-10 Part 1-10: Material toughness and through-thickness propertiesEN 1993-1-11 Part 1-11: Design of structures with tension componentsEN 1993-1-12 Part 1-12: Supplementary rules for high strength steelsEN 1993-2 Part 2: Steel bridgesEN 1993-3-1 Part 3-1: Towers, masts and chimneys. Towers and mastsEN 1993-3-2 Part 3-2: Towers, masts and chimneys. ChimneysEN 1993-4-1 Part 4-1: Silos, tanks and pipelines. SilosEN 1993-4-2 Part 4-2: Silos, tanks and pipelines. TanksEN 1993-4-3 Part 4-3: Silos, tanks and pipelines. PipelinesEN 1993-5 Part 5: PilingEN 1993-6 Part 6: Crane supporting structuresEurocode 4 - Design of composite steel and concrete structuresEN 1994-1-1 Part 1-1: General rules and rules for buildingsEN 1994-1-2 Part 1-2: General rules. Structural fire designEN 1994-2 Part 2: Composite bridgesEurocode 5 - Design of timber structuresEN 1995-1-1 Part 1-1: General. Common rules and rules for buildingsEN 1995-1-2 Part 1-2: General. Structural fire designEN 1995-2 Part 2: BridgesEurocode 6 - Design of masonry structuresEN 1996-1-1 Part 1-1: General rules for buildings. Rules for reinforced and unreinforced masonryEN 1996-1-2 Part 1-2: General rules. Structural fire designEN 1996-1-3 Part 1-3: General rules for buildings. Detailed rules on lateral loadingEN 1996-2 Part 2: Design, selection of materials and execution of masonryEN 1996-3 Part 3: Simplified calculation methods and simple rules for masonry structures Eurocode 7 - Geotechnical designEN 1997-1 Part 1: General rulesEN 1997-2 Part 2: Part 2: Ground investigation and testingEurocode 8 - Design of structures for earthquake resistanceEN 1998-1 Part 1: General rules, seismic actions and rules for buildingsEN 1998-2 Part 2: BridgesEN 1998-3 Part 3: Assessment and retrofitting of buildingsEN 1998-4 Part 4: Silos, tanks and pipelinesEN 1998-5 Part 5: Foundations, retaining structures and geotechnical aspectsEN 1998-6 Part 6: Towers, masts and chimneysEurocode 9 - Design of aluminium structuresEN 1999-1-1 Part 1-1: General rules. General rules and rules for buildingsEN 1999-1-2 Part 1-2: General rules. Structural fire designEN 1999-1-3 Part 1-3: Additional rules for structures susceptible to fatigueEN 1999-1-4 Part 1-4: Supplementary rules for trapezoidal sheetingEN 1999-1-5 Part 1-5: Supplementary rules for shell structuresEurocode 0 - Basis of structural designEN 1990 'Eurocode: Basis of structural design' is the head document in the Eurocode suite. It describes the basis and general principles for the structural design and verification of buildings and civil engineering works including geotechnical aspects, the principles and requirements for safety and serviceability of structures and guidelines for related aspects of structural reliability in all circumstances in which a structure is required to give adequate performance, including fire and seismic events. Consisting of only one part, it is used with all the other Eurocodes (1 to 9) for design. A revised national annex, amended with Annex A2 for bridges, is due out in February 2009.Eurocode 1 - Actions on structuresEurocode 1 Part 1-1: General actions, Densities, self-weight, imposed loads for buildings EN 1991-1-1 gives guidance and actions for the structural design of buildings and civil engineering works including some geotechnical aspects for the following subjects: - densities of construction materials and stored materials; - self-weight of construction elements; - imposed loads.Eurocode 1 Part 1-2: General actions, Actions on structures exposed to fireThis standard is concerned with thermal and mechanical actions on structures exposed to fire. It is intended for use in conjunction with the fire design Parts of EN 1992 to 1996 and EN 1999 which give rules for designing structures for fire resistance.Eurocode 1 Part 1-3: General actions, Snow loadsThis part of EN 1991-1 gives guidance to determine the values of loads to be used for the structural design of buildings and civil engineering worksEurocode 1 Part 1-4: General actions, Wind actionsEN 1991-1-4 gives guidance on the determination of natural wind actions for the structural design of building and civil engineering works for each of the loaded areas under consideration. This includes the whole structure or parts of the structure or elements attached to the structure, e. g. components, cladding units and their fixings, safety and noise barriers.Eurocode 1 Part 1-5: General actions, Thermal actionsEN 1991-1-5 gives principles and methods for calculating thermal actions on buildings, bridges and other structures including their structural components. It describes the changes in the temperature of structural elements. Characteristic values of thermal actions are presented for use in the design of structures which are exposed to daily and seasonal climatic changes.Eurocode 1 Part 1-6: General actions, Actions during executionEN 1991-1-6 provides principles and general rules for the determination of actions which should be taken into account during execution of buildings and civil engineering works.Eurocode 1 Part 1-7: General actions, Accidental actionsEN 1991 provides general principles and actions for the structural design of buildings and civil engineering works including some geotechnical aspects and shall be used in conjunction with Ens 1992-1999Eurocode 1 Part 2: Traffic loads on bridgesEN 1991-2 defines imposed loads associated with road traffic, pedestrian actions and rail traffic which include, when relevant, dynamic effects and centrifugal, braking, and acceleration and accidental forcesEurocode 1 Part 3: Actions induced by cranes and machineryPart 3 of EN 1991 specifies imposed loads associated with cranes on runway beams, stationary machines and transport vehicles which include, when relevant, dynamic effects and braking, acceleration and accidental forces.Eurocode 1 Part 4: Actions on silos and tanksThis part provides general principles and actions for the structural design of tanks and silos including some geotechnical aspects and shall be used in conjunction with EN 1991-1: Basis of Design, other parts of EN 1991 and EN 1992. This part may also be used as a basis for the design of structures not covered in EN 1992 and where other materials or other structural design actions are involved.Eurocode 2 - Design of concrete structureEurocode 2 - Concrete structure - Part 1-1: General rules and rules for buildingsThe standard gives a general basis for the design of buildings and civil engineering works in reinforced and prestressed concrete made with normal weight aggregates. In addition, Part 1 gives detailed rules which are mainly applicable to ordinary buildingsEurocode 2 - Concrete structure - Part 1-2: General rulesEN 1992-1-2 deals with the design of concrete structures for the accidental situation of fire exposure and shall be used in conjunction with EN 1992-1-1 and EN 1991-2-2. It provides additions to and identifies differences from the design of structures at normal temperaturesEurocode 2 - Concrete structure - Part 2: Concrete bridgesComplementary to Part 1. Varied general rules and additional detailed rules for the structural design of road, rail and footbridges using reinforced and/or prestressed concreteEurocode 2 - Concrete structure - Part 3: Liquid retaining and containment structuresPart 3 of Eurocode 2 covers the design of structures constructed from plain or lightly reinforced concrete, reinforced concrete or prestressed concrete for the containment of liquids or granular solids and other liquid retaining structuresEurocode 3 - Design of steel structuresSteel structures - Eurocode 3 Part 1-1: General rules and rules for buildingsEurocode 3-1-1 gives basic design rules for steel structures with material thicknesses t > 3 mm. It also gives supplementary provisions for structural design of steel buildings.Steel structures - Eurocode 3 Part 1-2: General rules - Structural fire designThis Part 1.2 of Eurocode 3 deals with the design of steel structures for the accidental situation of fire exposure and is intended to be used in conjunction with Eurocode 3-1-1 and EN 1991-2-2. This Part 1.2 only identifies differences from, or supplements to, normal temperature design.Steel structures - Eurocode 3 Part 1-3: General rules - Supplementary rules for cold formed thin gauge members and sheetingThis part 1.3 of Eurocode 3 deals with the design of steel structures comprising cold formed thin gauge members and sheeting. It is intended to be used for design of buildings and civil engineering works in conjunction with Eurocode 3-1-1.Steel structures - Eurocode 3 Part 1-4: General rules - Supplementary rules for stainless steelsThis Part 1.4 of Eurocode 3 gives supplementary provisions for the design of buildings and civil engineering works that extend the application of ENV 1993-1-1 and Eurocode 3-1-3 to austenitic and austenitic-ferritic stainless steels.Steel structures - Eurocode 3 Part 1-5: General rules - Supplementary rules for planar plated structures without transverse loadingThis Part 1-5 of Eurocode 3 gives supplementary provisions for the design of plated structures, with or without stiffeners, for use in conjunction with Eurocode 3-1-1 and other parts of Eurocode 3 that refer to it. Methods are given for determining the effects of plate buckling and shear lag in I-section plate girders and box girders.Steel structures - Eurocode 3 Part 1-6: General rules - Supplementary rules for the shell structuresThis Part 1.6 of Eurocode 3 applies to the structural design of plated steel structures that have the form of a shell of revolution. It is intended for use in conjunction with Eurocode 3-1-1, Eurocode 3-1-3, Eurocode 3-1-4 and the relevant application parts of Eurocode 3, which include: - Part 3.1 for towers and masts; - Part 3.2 for chimneys; - Part 4.1 for silos; - Part 4.2 for tanks; - Part 4.3 for pipelines.Steel structures - Eurocode 3 Part 1-7: General rules - Supplementary rules for planar plated structural elements with out of plane loadingPart 1-7 of Eurocode 3 provides principles and application rules for the structural design of unstiffened and stiffened plates which are loaded by out of plane actions. It is to be used in conjunction with Eurocode 3-1-1 and the relevant application standards.Steel structures - Eurocode 3 Part 1-8: Design of jointsThis part of Eurocode 3 gives design methods for the design of joints subject to predominantly static loading using steel grades S235, S275, S355 and S460.Steel structures - Eurocode 3 Part 1-9: FatigueEurocode 3-1-9 gives methods for assessment of fatigue resistance of members, connections and joints subjected to fatigue loading.Steel structures - Eurocode 3 Part 1-10: Material toughness and through-thickness propertiesEurocode 3-1-10 contains design guidance for the selection of steel for fracture toughness and for through thickness properties of welded elements where there is a significant risk of lamellar tearing during fabrication.Steel structures - Eurocode 3 Part 1-11: Design of structures with tension componentsSteel structures - Eurocode 3 Part 1-12: Supplementary rules for high strength steelsSteel structures - Eurocode 3 Part 2: Steel bridgesThis Part 2 of Eurocode 3 gives a general basis for the structural design of steel bridges, steel parts of composite bridges and also steel temporary works in bridges. It gives provisions that supplement, modify or supersede the equivalent provisions given in Eurocode 3-1-1, to which reference shall also be made.Steel structures - Eurocode 3 Part 3-1: Towers, masts and chimneys - Towers and mastsThis Part 3.1 of Eurocode 3 applies to the design of lattice towers and guyed masts. Provisions for the shafts of self-supporting and guyed cylindrical towers are given in Part 3.2 of Eurocode 3. Provisions for the guys of guyed structures are given in this Part. The provisions in this Part either supplement or modify those given in Part 1.Steel structures - Eurocode 3 Part 3-2: Towers, masts and chimneys - ChimneysThis Part 3.2 of Eurocode 3 applies to the structural design of vertical steel chimneys of circular or conical section. It covers chimneys that are cantilevered, supported at intermediate levels or guyed. The provisions in this Part either supplement or modify those given in Part 1.Steel structures - Eurocode 3 Part 4-1: Silos, tanks and pipelines - SilosPart 4-1 of Eurocode 3 provides principles and application rules for the structural design of steel silos of circular or rectangular plan-form, being free standing or supported. This part is concerned only with the requirements for resistance and stability of steel silos.Steel structures - Eurocode 3 Part 4-2: Silos, tanks and pipelines - TanksPart 4.2 of Eurocode 3 provides principles and application rules for the structural design of vertical cylindrical above ground steel tanks for the storage of liquid products with the following characteristics: a) characteristic internal pressures not les than -100 mbar and not more than 500 mbar; b) design metal temperature in the range of -196°C to +300 °C; c) maximum design liquid level not higher than the top of the cylindrical shell.Steel structures - Eurocode 3 Part 4-3: Silos, tanks and pipelines - PipelinesPart 4.3 of Eurocode 3 provides principles and application rules for the structural design of cylindrical steel pipelines for the transport of liquids or gases or mixtures of liquids and gases at ambient temperatures, that are not treated by other European standards covering particular applicationsSteel structures - Eurocode 3 Part 5: PilingThis Part 5 of Eurocode 3 provides principles and application rules for the structural design of bearing piles and sheet piles made of steel. It also provides detailing for foundation and retaining wall structures.Steel structures - Eurocode 3 Part 6: Crane supporting structuresPart 6 of Eurocode 3 provides principles and application rules for the structural design of crane runway beams and other crane supporting structures, including columns and other members made of steel.Eurocode 4 - Design of composite steel and concrete structuresEN 1994-1-1 Eurocode 4 - Part 1-1: General rules and rules for buildingsDesign of composite steel and concrete structures. Eurocode 4 applies to a design of composite structures and members for buildings and civil engineering works. It complies with the principles and requirements for the safety and serviceability of structures, the basis of their design and verification that are given in EN 1990.EN 1994-1-2 Eurocode 4 - Part 1-2: General rules - Structural fire designDesign of composite steel and concrete structures. This Part 1-2 of Eurocode 4 deals with design of composite steel and concrete structures for accidental situation of fire exposure and shall be used in conjunction with EN 1994-1-1 and EN 1991-2-2. This Part 1-2 only identifies differences from, or supplements to, normal temperature design.EN 1994-2 Eurocode 4 - Part 2: Composite bridgesDesign of composite steel and concrete structures. EN 1994-2 gives a general basis for the design of composite bridges. In addition EN 1994-2 gives a specific basis for the design of composite structures and members for bridges such as road, railway, and pedestrian bridges, and detailed rules for composite bridge structures such as beam and slab bridge decks, box girders, trusses and columns that support bridge decks.Eurocode 5 - Design of timber structuresEN 1995 Eurocode 5 - Timber - Part 1-1: General - Common rules and rules for buildingsEN 1995-1-1 gives general design rules for timber structures together with specific design rules for building. Some of the subjects which are dealt with are: general, basis of design, material properties, durability.EN 1995 Eurocode 5 - Timber - Part 1-2: General - Structural fire designEN 1995-1-2 deals with the design of timber structures for the accidental situation of fire exposure and shall be used in conjunction with EN 1995-1-1 and EN 1991-2-2. EN 1995-1-2 only identifies differences from or supplements to the design at normal temperature.EN 1995 Eurocode 5 - Timber - Part 2: BridgesEN 1995-2 gives general design rules for the structural parts of bridges, i.e. structural members of importance for the reliability of the whole bridge or major parts of it, made of timber or other wood-based materials, either singly or compositely with concrete, steel or other materials.Eurocode 6 - Design of masonry structuresEN 1996 Eurocode 6 - Masonry - Part 1-1: General rules for buildings - Rules for reinforced and unreinforced masonryEurocode 6 applies to the design of buildings and civil engineering works in unreinforced, reinforced, prestressed and confined masonry. Eurocode 6 is only concerned with the requirements for resistance, serviceability and durability of structures. Other requirements for example, concerning thermal or sound insulation, are not considered.EN 1996 Eurocode 6 - Masonry - Part 1-2: General rules - Structural fire designThis Part 1-2 of EN 1996 deals with the design of masonry structures for the accidental situation of fire exposure and shall be used in conjunction with EN 1996-1-1 and EN 1991-2-2. This Part identifies only differences from or supplements to the normal design.EN 1996 Eurocode 6 - Masonry - Part 1-3: General rules for buildings - Detailed rules on lateral loadingThis Part 1-3 of EN 1996 deals with the design of unreinforced masonry walls subjected to lateral wind loads and horizontal accidental loads (other than seismic actions) and shall be used in conjunction with EN 1996-1-1.EN 1996 Eurocode 6 - Masonry - Part 2: Design, selection of materials and execution of masonryThis part 2 provides the necessary principles and application rules for masonry to be designed and constructed satisfactorily in order to comply with the design assumption of the other parts of Eurocode 6. Except for the items as given in 1.1(3) P, it deals with ordinary aspects of masonry design and construction.EN 1996-3:2006 Eurocode 6: Design of masonry structures - Part 3: Simplified calculation methods for unreinforced masonry structuresComplementary to Part 1-1. Simplified calculation methods for unreinforced masonry walls subjected to vertical loading including wind loading, shear walls, basement walls subjected to lateral earth pressure and non-load bearing internal walls. Simple rules, consistent with Part 1-1, for designing masonry structures for specifiedmore-conservative requirements with regard to conditions and limitations of use.Eurocode 7 - Geotechnical designEN 1997 Eurocode 7 - Geotechnical - Part 1: General rulesEN 1997-1 is intended to be used as a general basis for the geotechnical aspects of the design of buildings and civil engineering worksEN 1997 Eurocode 7 - Geotechnical - Part 2: Design assisted by laboratory testingEN 1997 Eurocode 7 - Geotechnical - Part 3: Design assisted by field testingIn addition to Eurocode 7 part 1 the scope of Eurocode 7 part 3 is to provide for a number of commonly used field tests: a) requirements for the equipment and test procedures; b) requirements for the reporting and the presentation of test results; c) interpretation of test results. EN 1997-3 shall be used in conjunction with EN 1997-1.Eurocode 8 - Design of structures for earthquake resistanceEN 1998 Eurocode 8 - structures for earthquake resistance - Part 1: General rules, seismic actions and rules for buildingsEurocode 8 applies to the design of buildings and civil engineering works in seismic regions. It purpose is to ensure that in the event of earthquakes: human lives are protected; damage is limited; and structures important for civil protection remain operational.EN 1998 Eurocode 8 - structures for earthquake resistance - Part 2: BridgesWithin the framework of the general requirements set forth in Part 1.1, this part of the Code contains design Principles, Criteria and Application Rules applicable to the earthquake resistant design of bridges.EN 1998 Eurocode 8 - structures for earthquake resistance - Part 3: Assessment and retrofitting of buildingsThis document provides criteria for the evaluation of the seismic performance of existing individual building structures, and describes the approach in selecting necessary corrective measures.EN 1998 Eurocode 8 - structures for earthquake resistance - Part 4: Silos, tanks and pipelinesThis standard includes the additional criteria and rules required for the seismic design of this structure without restrictions on their size, structural types and other functional characteristics. For some types of tanks and silos, however, it also provides detailed methods of assessment and verification rules.EN 1998 Eurocode 8 - structures for earthquake resistance - Part 5: Foundations, retaining structures and geotechnical aspectsThis Part of Eurocode 8 establishes the requirements, criteria, and rules for siting and foundation soil of structures for earthquake resistance. It covers the design of different foundation systems, earth retaining structures andsoil-structure interaction under seismic actions.EN 1998 Eurocode 8 - structures for earthquake resistance - Part 6: Towers, masts and chimneysThis document deals with material related Eurocode parts dealing with towers, masts and chimneys. Design rules for the earthquake resistant design of tall, slender structures: towers, including bell-towers , masts, industrial chimneys and lighthouses constructed in reinforced concrete or steel.Eurocode 9 - Design of aluminium structuresEN 1999 Eurocode 9 - Design aluminium structures - Part 1-1: General rules - General rules and rules for buildingsEN 1999 Eurocode 9 applies to the design of buildings, civil and structural engineering works in aluminium. It is subdivided into various separate parts. This Eurocode is only concerned with the requirements for resistance, serviceability and durability of structures.EN 1999 Eurocode 9 - Design aluminium structures - Part 1-2: General rules - Structural fire designThis European standard deals with the design of aluminium alloy structures for the accidental situation of fire exposure and is intended to be used in conjunction with EN 1999-1-1 and EN 1991-2-2. This European standard only identifies differences from, or supplements to, normal temperature design.EN 1999 Eurocode 9 - Design aluminium structures - Part 1-3: Additional rules for structures susceptible to fatigue This Part 1-3 gives the basis for the design of aluminium alloy structures with respect to the limit of fatigue induced fracture. Design for other limit states is covered in Part 1.EN 1999 Eurocode 9 - Design aluminium structures - Part 1-4: Supplementary rules for trapezoidal sheetingEN 1999 Eurocode 9 - Design aluminium structures - Part 1-5: Supplementary rules for shell structures。
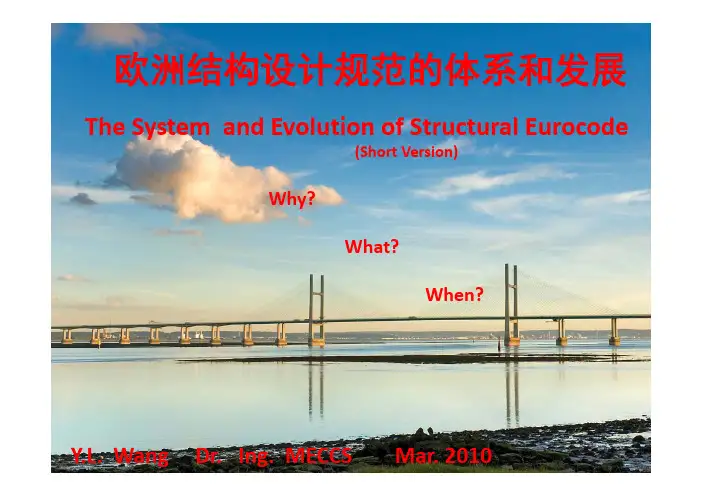
欧洲结构设计规范的体系和发展e Syste a d o ut o o St uctu a u ocode The System and Evolution of Structural Eurocode(Short Version)Why?h?What?When?Y.L. Wang Dr. Ing. MECCS Mar. 20101 欧洲规范的结构体系1 欧洲规范的结构体系EN 1990 Eurocode0: 设计基础EN1990E d0设计基础EN 1991 Eurocode1: 作用在结构上的荷载EN 1992 Eurocode2: 混凝土结构设计EN 1993 Eurocode3: 钢结构设计EN 1994 Eurocode4: 钢-砼组合结构设计EN 1995 Eurocode5: 木结构设计EN 1996 Eurocode6: 圬工结构设计EN 1997 Eurocode7: 土工设计EN 1998 Eurocode8: 结构抗震设计铝结构设计EN 1999 Eurocode9: 铝结构设计EUROCODES 1990 结构设计基础EN 1990Basis of design设计基础EN1990Basis of designEN 1990/A2Basis of design -Annex for bridges设计基础-桥梁附录EUROCODES1-EUROCODES 1 作用在结构上的荷载EN 1991-1-1Self-weight结构自重EN 199112Fire防火EN‐‐EN 1991‐1‐3Actions of snow雪荷载EN 1991‐1‐4Actions of wind99ct o s o d风荷载EN 1991‐1‐5Actions of temperature温度荷载EN 1991‐1‐6Actions during execution施工荷载g荷载EN 1991‐1‐7Accidental actions偶然荷载EN 1991-2Actions of transport on bridges作用在桥梁上的交通荷载p gEUROCODES 2 -混凝土结构设计EN 1992-1-1Concrete structures -General rules 混凝土结构设计-通用规则EN 1992-1-2Concrete structures -Fire resistance混凝土结构-防火设计EN 1992-2Concrete structures -Bridges混凝土结构-桥梁EN1993-1 钢结构设计:“通用条文和建筑规范” 包括:EN1993-1-1钢结构设计:通用条文和建筑规范austria+germany F+Belgium EN1993-1-2钢结构设计:结构耐火性设计EN1993-1-3钢结构设计:冷弯成型的标准杆件和薄板EN1993-1-3钢结构设计冷弯成型的标准杆件和薄板EN1993-1-4钢结构设计:不锈钢EN1993-1-5钢结构设计:板结构单元Sweden + GermanyEN1993-1-6钢结构设计:壳体结构的强度和稳定EN199316钢结构设计壳体结构的强度和稳定EN1993-1-7钢结构设计:板结构在横向荷载作用下的强度和稳定EN1993-1-8钢结构设计:接头设计DefltEN1993-1-9钢结构设计:钢结构疲劳强度ETHEN1993-1-10钢结构设计:钢的断裂韧度和沿厚度方向特性的选择ARchen EN1993-1-11钢结构设计:钢拉杆的设计EN1993111钢结构设计钢拉杆的设计EN1993-1-12钢结构设计:高强钢的附加条文EN1993-2 钢桥设计Germany19932钢桥设计GEUROCODES 4 -钢-砼组合结构EN 1994-1-1General rules and rules for buildings通用准则和房屋设计准则EN 1994‐1‐2General rules —Structural fire design通用准则-结构抗火性能设计EN 1994-2General rules and rules for bridges通用准则和桥梁设计准则EUROCODES 7 -地质和基础设计EN 1997-1Foundations -General rules通用准则EN 1997-2Foundations -Tests测试和实验EUROCODES 8 -结构抗震设计EN 1998-1Earthquake -General rules通用准则EN 1998-2Earthquake -Bridges桥梁q gEN 1998-3Earthquake -Retroffitting抗震加固EN 1998-4Earthquake -Silos, pipelines, tanks筒体,管道压力容器荷载EN19985EarthquakeEN 1998-5Earthquake -Foundations基础EN 1998-6Earthquake -Towers塔桅结构欧洲桥梁设计规范汇报2 欧洲桥梁规范历史演变和特点1975 –1989年,14年中在各个成员国代表的帮助下发展欧洲规范,导致1980年左右出现第一代的欧洲规范;年右出现第代的欧洲规范;1989年决定将欧规计划转给CEN和CEN/TC 250 “欧洲结构规范”委员会正式成立;1995 –1998 预规范ENV 正式出版;1997 –2000 重新回顾ENV并准备把ENVs转化为正式版本EN;2000 2007 出版正式的欧洲结构规范EN2000–2007出版正式的欧洲结构规范EN2002 第一部分欧洲结构规范出版(EN 1990)2003 委员会建议各成员国接受欧洲结构设计规范EN2007 出版所有的欧洲结构规范,共计58 册2010 年3月–欧洲大范围的采用欧洲结构规范,撤出和欧洲结构规范相抵触的各成员国规范March,2010‘The Big Month for EuropeanCivil Engineers第二次世界大战后的三代欧洲规范第一代规范以应力折减法和允许应力法为基础第二代规范以极限状态法为基础例如英国1980年左右颁布的BS5400规范,德国的DIN等。
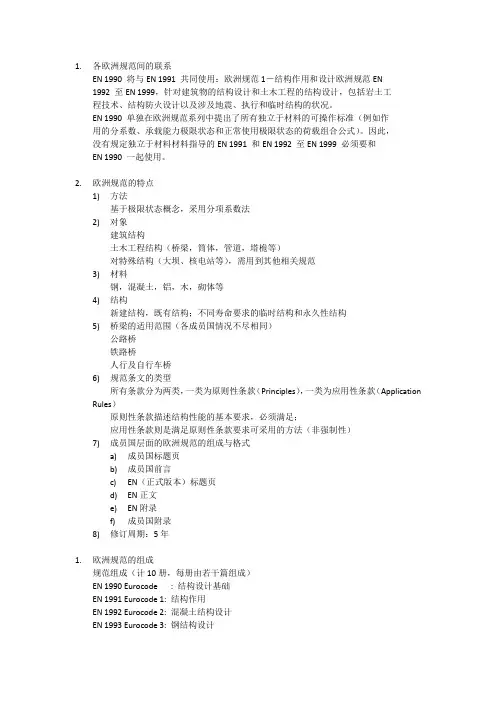
1.各欧洲规范间的联系EN 1990 将与EN 1991 共同使用:欧洲规范1-结构作用和设计欧洲规范EN1992 至EN 1999,针对建筑物的结构设计和土木工程的结构设计,包括岩土工程技术、结构防火设计以及涉及地震、执行和临时结构的状况。
EN 1990 单独在欧洲规范系列中提出了所有独立于材料的可操作标准(例如作用的分系数、承载能力极限状态和正常使用极限状态的荷载组合公式)。
因此,没有规定独立于材料材料指导的EN 1991 和EN 1992 至EN 1999 必须要和EN 1990 一起使用。
2.欧洲规范的特点1)方法基于极限状态概念,采用分项系数法2)对象建筑结构土木工程结构(桥梁,筒体,管道,塔桅等)对特殊结构(大坝、核电站等),需用到其他相关规范3)材料钢,混凝土,铝,木,砌体等4)结构新建结构,既有结构;不同寿命要求的临时结构和永久性结构5)桥梁的适用范围(各成员国情况不尽相同)公路桥铁路桥人行及自行车桥6)规范条文的类型所有条款分为两类,一类为原则性条款(Principles),一类为应用性条款(Application Rules)原则性条款描述结构性能的基本要求,必须满足;应用性条款则是满足原则性条款要求可采用的方法(非强制性)7)成员国层面的欧洲规范的组成与格式a)成员国标题页b)成员国前言c)EN(正式版本)标题页d)EN正文e)EN附录f)成员国附录8)修订周期:5年1.欧洲规范的组成规范组成(计10册,每册由若干篇组成)EN 1990 Eurocode : 结构设计基础EN 1991 Eurocode 1: 结构作用EN 1992 Eurocode 2: 混凝土结构设计EN 1993 Eurocode 3: 钢结构设计EN 1994 Eurocode 4: 钢-混凝土组合结构设计EN 1995 Eurocode 5: 木结构设计EN 1996 Eurocode 6: 圬工(砌体)结构设计EN 1997 Eurocode 7: 土工设计EN 1998 Eurocode 8: 结构抗震设计EN 1999 Eurocode 9: 铝结构设计EN 1990 Basis of structural design•EN 1990 Basis of structural design - Annex A.2 Bridges•EN 1991-1-1 Actions on structures –Self weight & imposed loads•EN 1991-1-2 Actions on structures –Fire•EN 1991-1-3 Actions on structures –Snow loads•EN 1991-1-4 Actions on structures –Wind actions•EN 1991-1-5 Actions on structures –Thermal Actions•EN 1991-1-6 Actions on structures –Execution•EN 1991-1-7 Accidental actions•EN 1991-2 Actions on structures –Traffic loads on bridges •EN 1991-3 Actions –Cranes and machinery•EN 1991-4 Actions on structures –Silos and tanksEN 1992-1-1 Design of concrete structures –General requirements •EN 1992-1-2 Design of concrete structures –Fire design•EN 1992-2 Design of concrete structures - Bridges•EN 1992-3 Concrete –Liquid retaining•EN 1993-1-1 Design of Steel structures –General requirements •EN 1993-1-2 Design of Steel structures –Fire design•EN 1993-1-3 Steel –Cold thin gauge members•EN 1993-1-4 Steel –Structures in stainless•EN 1993-1-5 Steel -- Strength planar plated•EN 1993-1-6 Steel –Shell structures•EN 1993-1-7 Steel –Out of plane•EN 1993-1-8 Design of Steel structures - Design of joints•EN 1993-1-9 Design of Steel structures- Fatigue strength•EN 1993-1-10 Design of Steel structures –Mat. Toughness •EN 1993-1-11 Steel –Tension components•EN 1993-1-12 Steel–HSS•EN 1993-2 Steel -- Bridges•EN 1993-3-1 Steel –Towers and masts•EN 1993-3-2 Steel -- Chimneys•EN 1993-4-1 Steel –Silos•EN 1993-4-2 Steel –Tanks•EN 1993-4-3 Steel –Pipelines•EN 1993-5 Steel –Piling•EN 1993-6 Steel –Crane supporting structures•EN 1994-1-1 Design of composite structures –General req.•EN 1994-1-2 Design of composite structures –Fire design•EN 1994-2 Design of composite structures –Bridges•EN 1995-1-1 Design of timber structures –General requirements•EN 1995-1-2 Design of timber structures –Fire design•EN 1995-2 Design of timber structures –Bridges•EN 1996-1-1 Design of masonry structures –Generalrequirements•EN 1996-1-2 Design of masonry structures –Fire design•EN 1996-2 Design of masonry structures–Selection & execution•EN 1996-3 Design of masonry structures–Simplified calculation•EN 1997-1 Geotechnical design –General requirements•EN 1997-2 Geotechnical ground investigation•EN 1998-1 Design for earthquake resistance –Gen. req.•EN 1998-2 Design for earthquake resistance –Bridges•EN 1998-3 Design for earthquake resistance –Assess. andretrofitting•EN 1998-4 Earthquake –Silos, tanks & pipelines•EN 1998-5 Design for earthquake resistance –Foundations•EN 1998-6 Design for earthquake resistance –Towers masts•EN 1999-1-1 Aluminium –Common rules•EN 1999-1-2 Aluminium –Fire design•EN 1999-1-3 Aluminium –Fatigue•EN 1999-1-4 Aluminium –Trapezoidal sheeting•EN 1999-1-5 Aluminium –Shell structures欧洲规范0 建立了结构安全性,适用性和耐久性的原理和要求,描述了结构设计和校核的基础,给出了结构可靠性相关方面的准则。
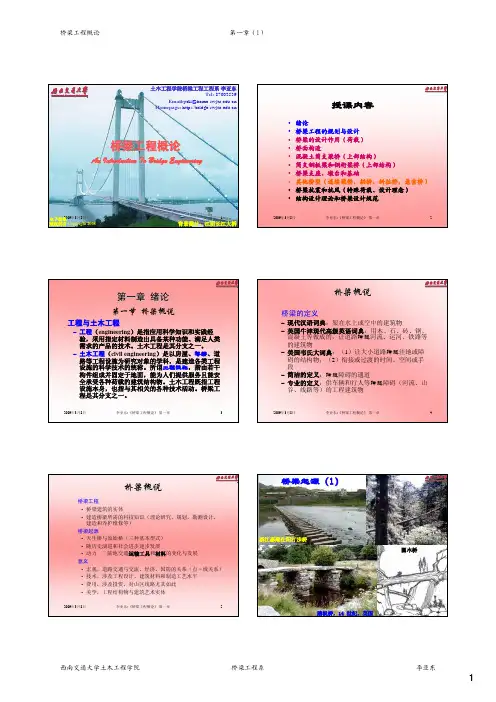
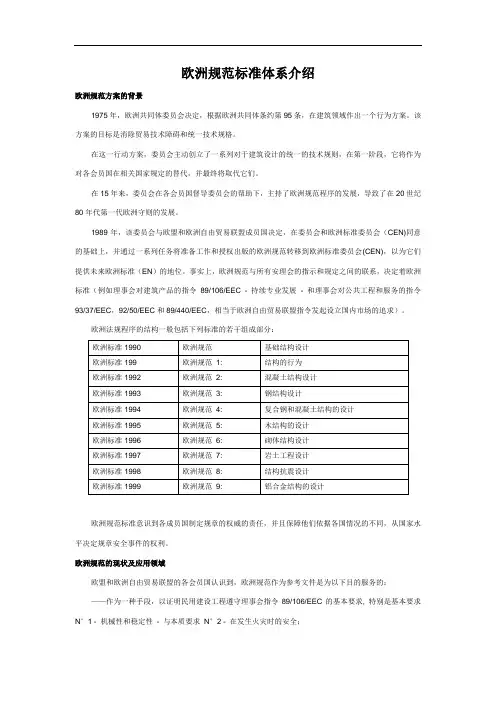
欧洲规范标准体系介绍欧洲规范方案的背景1975年,欧洲共同体委员会决定,根据欧洲共同体条约第95条,在建筑领域作出一个行为方案。
该方案的目标是消除贸易技术障碍和统一技术规格。
在这一行动方案,委员会主动创立了一系列对于建筑设计的统一的技术规则,在第一阶段,它将作为对各会员国在相关国家规定的替代,并最终将取代它们。
在15年来,委员会在各会员国督导委员会的帮助下,主持了欧洲规范程序的发展,导致了在20世纪80年代第一代欧洲守则的发展。
1989年,该委员会与欧盟和欧洲自由贸易联盟成员国决定,在委员会和欧洲标准委员会(CEN)同意的基础上,并通过一系列任务将准备工作和授权出版的欧洲规范转移到欧洲标准委员会(CEN),以为它们提供未来欧洲标准(EN)的地位。
事实上,欧洲规范与所有安理会的指示和规定之间的联系,决定着欧洲标准(例如理事会对建筑产品的指令89/106/EEC - 持续专业发展- 和理事会对公共工程和服务的指令93/37/EEC,92/50/EEC和89/440/EEC,相当于欧洲自由贸易联盟指令发起设立国内市场的追求)。
欧洲法规程序的结构一般包括下列标准的若干组成部分:欧洲规范标准意识到各成员国制定规章的权威的责任,并且保障他们依据各国情况的不同,从国家水平决定规章安全事件的权利。
欧洲规范的现状及应用领域欧盟和欧洲自由贸易联盟的各会员国认识到,欧洲规范作为参考文件是为以下目的服务的:——作为一种手段,以证明民用建设工程遵守理事会指令89/106/EEC的基本要求, 特别是基本要求N°1 - 机械性和稳定性- 与本质要求N°2 - 在发生火灾时的安全;——作为一个指定的建筑工程及相关工程服务合同的基础;——作为负责制订统一的建筑产品技术规格框架(ENs and ETAs)。
这些欧洲规范,只要它们本身参与到建筑工作,它们就与指向CPD的第12条的说明性文件有直接联系,尽管它们与统一性产业标准有着本质的区别。
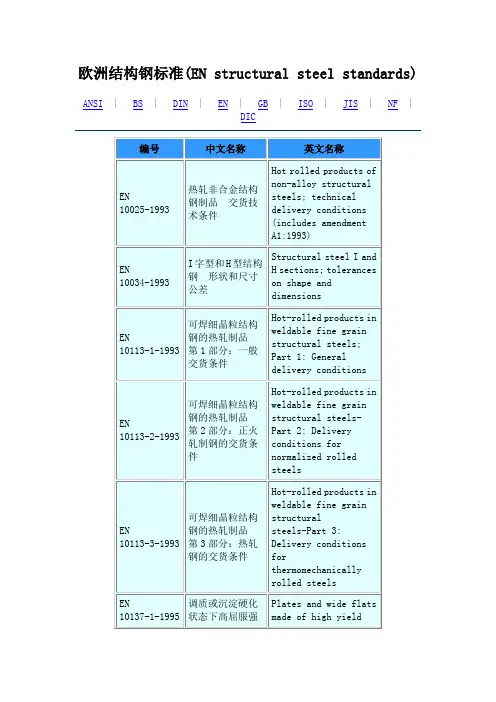
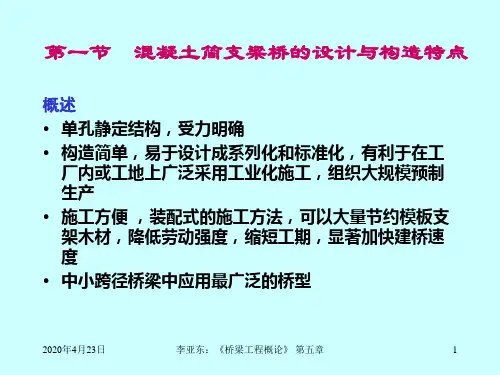
欧洲标准钢结构设计中文版1. 简介欧洲标准钢结构设计一直以来都备受关注,它的中文版在国内的建筑行业中也越来越受到重视。
钢结构作为一种重要的建筑结构形式,其设计规范和标准的制定对于保障建筑物的安全性和可靠性具有重要意义。
本文将从深度和广度两方面对欧洲标准钢结构设计中文版进行全面评估,并共享个人观点和理解。
2. 深度评估在深度评估部分,我们将对欧洲标准钢结构设计的一些核心内容进行详细分析。
我们可以从材料选择、结构设计、抗震性能等方面展开讨论。
可以深入了解欧洲标准钢结构设计在不同情况下的适用性和局限性,比如在高温、寒冷等特殊环境下的应用情况。
还可以对欧洲标准钢结构设计与其他国际标准进行比较,探讨其优势和特点。
3. 广度评估在广度评估部分,我们将从更广泛的视角观察欧洲标准钢结构设计的影响和应用范围。
可以考察欧洲标准钢结构设计在国内外的实际应用情况,探讨其在不同地域和项目中的适用性和效果。
可以分析欧洲标准钢结构设计的发展趋势和未来展望,探讨其在未来建筑行业中的地位和作用。
4. 主题词汇在文章中,将多次提及“欧洲标准钢结构设计中文版”这一主题词汇,以确保文章与指定主题相关。
5. 总结与展望总结部分将对文章进行回顾性的内容,以便能够全面、深刻和灵活地理解主题。
在总结中,将概括深度和广度评估的核心内容,并对欧洲标准钢结构设计中文版的重要性和未来发展进行展望。
也会共享个人对这一主题的观点和理解,以期引发读者的思考和讨论。
欧洲标准钢结构设计中文版作为国内建筑行业的重要参考标准,其深度和广度的评估对于了解其在实际应用中的作用和意义具有重要意义。
希望本文的撰写能够为您带来更深入的理解和思考。
6. 欧洲标准钢结构设计的核心内容在深度评估中,我们可以对欧洲标准钢结构设计的核心内容进行更详细的分析。
钢结构的材料选择是非常重要的,欧洲标准为钢结构的各种材料提供了详细的规范和要求,包括钢材的强度、韧性、抗腐蚀性等性能的要求。
这些规范的制定和执行可以保证钢结构在使用过程中具有良好的安全性和可靠性。
随着全球经济的不断发展,建筑行业作为国家经济的重要支柱产业之一,其发展也日益受到关注。
而在当今的建筑设计领域中,结构设计是至关重要的一环。
结构设计标准的制定和发布备受关注。
1. 欧洲结构设计标准(中文版)的发布意义欧洲结构设计标准(简称Eurocodes)是欧洲标准委员会(CEN)颁布的一套结构设计标准系列,该系列标准包含10个部分,分别涵盖了不同的结构材料,如混凝土、钢材、木材等,以及结构设计的不同方面,如荷载、地基、抗震等。
其宗旨是建立统一的结构设计标准,促进欧洲各国之间的结构工程一体化和标准化。
而欧洲结构设计标准(中文版)的发布,对我国乃至全球的建筑设计行业有着重大的意义。
中文版的发布使得我国工程师和设计师可以更方便地了解和应用欧洲结构设计标准,从而拓宽设计思路,提高设计水平。
中文版的发布有助于促进我国与欧洲在结构设计领域的交流与合作,有利于吸纳欧洲先进的结构设计理念和技术,提高我国结构设计水平。
中文版的发布也为我国企业走出去、参与国际工程项目提供了更加便捷的技术支持。
2. 欧洲结构设计标准(中文版)的编制过程欧洲结构设计标准(中文版)的编制过程可谓历经千辛万苦。
翻译工作是此次编制的重中之重。
欧洲结构设计标准原文繁冗,专业术语较多,因此对翻译人员的要求极高。
翻译完成后的文本还需经过专家组的审定和修改,确保翻译的准确性和专业性。
在翻译版发布之前,还需进行多轮的内部审查和修订,以确保其符合我国的国情和建筑工程的实际需要。
3. 欧洲结构设计标准(中文版)的特点和优势(1)全面性:欧洲结构设计标准(中文版)包含多个部分,涵盖了各种结构材料和设计方面,能够满足不同工程项目的设计需求。
(2)国际化:欧洲结构设计标准(中文版)融合了欧洲各国的结构设计理念和经验,具有较强的国际化特点,有利于我国与国际接轨。
(3)先进性:欧洲结构设计标准(中文版)借鉴了欧洲先进的结构设计理念和技术,有助于提高我国的结构设计水平。
ECSS标准体系的变化及最新标准目录苗宇涛江元英欧洲航天局(ESA)作为负责组织、管理、协调与统一各成员国航天产品研制、生产、发射活动的机构,为保证其航天产品的高质量、高可靠和低成本,制定了比较系统、全面的标准体系。
ESA最初的标准体系是ESA /PSS(程序、标准和规范的英文缩写)标准体系。
由于欧洲空间标准化组织(ECSS)的建立,ESA /PSS标准体系转为ECSS标准体系。
ECSS标准体系建于1996年,在原ESA/PSS标准体系的基础上,结合法国航天局、德国宇航公司(DASA)等航天公司的标准形成。
ECSS标准体系分为项目管理、产品保证、工程专业三个部分。
与欧洲航天各公司的管理现状相一致。
项目管理包括项目分解结构、项目组织、项目阶段和计划、技术状态管理、信息和文件、成本和进度、综合后勤保障7个部分;产品保证分为质量保证、可信性、安全性、EEE元器件、零件、材料和工艺,软件产品保证6个部分;工程专业分为系统、电子和电气、机械、软件、通讯、控制、地面系统和运行7个部分。
该标准体系是在ECSS创建之初就确定的方案,是在调研ISO、NASA、ESA/PSS及航天公司标准的现状基础上而确定的,具有一定的先进性和实用性。
2008年7月31日,ECSS 标准体系结构和编号发生变化,总的趋势是减少项目管理、产品保证类标准,增加工程类标准。
1.标准体系结构的变化新的ECSS标准体系仍分为项目管理、产品保证、工程专业三个部分,但每一部分下的专业划分有所变化,具体标准体系结构见图1,图2~4分别是项目管理分支体系、产品保证分支体系、空间工程分支体系图。
与以前的标准体系结构相比,主要变化如下:1) 顶层标准由原来的ECSS-P-00A“标准化方针”和ECSS-S-00A“ ECSS体系-描述与实施”合并为ECSS-S-ST-10“系统描述”;2) 原第一层标准 ECSS-M-00B“方针和原则”、ECSS-Q-00A“方针和原则”、ECSS-E-00A“方针和原则”中通用的内容归入ECSS-S-00A“系统描述”,特殊的内容被ECSS-M-ST-10C、ECSS-Q-ST-10C和ECSS-E-ST-10C取代;ECSS-S-ST-00系统描述ECSS-S-ST-00-01术语空间工程分支空间产品保证分支空间项目管理分支M-10项目策划与实施M-40技术状态和信息管理M-60成本与进度管理M-70综合后勤保障M-80风险管理Q-10产品保证管理Q-20质量保证Q-30可信性Q-40安全性Q-60EEE元器件Q-70零件、材料和工艺Q-80软件质量保证E-10系统工程E-20电子和光学工程E-30机械工程E-40软件工程E-50通信E-60控制工程E-70地面系统和运行图1 ECSS标准体系结构空间项目管理分支M-10项目策划与实施M-40技术状态和信息管理M-60成本与进度管理M-70综合后勤保障M-80风险管理M-ST-10项目策划和实施M-ST-10-01组织与管理评审M-ST-40技术状态和信息管理M-ST-60成本与进度管理M-ST-70综合后勤保障M-ST-80风险管理图2 空间项目管理分支体系空间产品保证分支Q-10产品保证管理Q-20质量保证Q-30可信性Q-40安全性Q-60EEE元器件Q-70零件、材料和工艺Q-80软件质量保证Q-ST-10 产品保证管理Q-ST-10-04关键项目控制Q-ST-10-09不合格控制系统Q-ST-80软件产品保证Q-ST-60电气、电子和机电(EEE)元器件Q-ST-60-02ASIC和FPGA发展Q-ST-60-05混合型微电路一般要求Q-ST-60-12微波单片集成电路的设计、选择、采购和使用Q-ST-60-13EEE零部件使用要求Q-ST-60-14替换要求Q-ST-20质量保证Q-ST-20-07试验中心的质量保证Q-ST-20-10空间系统货架物品使用Q-ST-30可信性Q-ST-30-02故障模式影响(危害性)分析Q-ST-30-09可用性分析Q-ST-30-11降额-EEE元器件Q-ST-40安全性Q-ST-40-02危险分析Q-ST-40-12故障树分析-采用注释ECSS/IEC61025Q-70零件、材料和工艺Q-ST-70材料、机械零件和工艺Q-ST-70-71用于选择空间材料和工艺的数据Q-ST-70-01洁净度和污染控制Q-ST-70-02空间材料热真空除气筛选试验Q-ST-70-05用红外线光谱分析探测表面有机污染Q-ST-70-50宇宙飞船系统和洁净室颗粒污染监测Q-ST-70-53空间硬件消毒方法和微生物测试Q-ST-70-54飞行硬件超洁净Q-ST-70-06空间材料微粒和UV射线试验Q-ST-70-20镀银铜质导线和电缆红斑腐蚀敏感性的测定Q-ST-70-21空间材料可燃性筛选试验Q-ST-70-36抑制应力腐蚀开裂的材料选择Q-ST-70-37金属应力腐蚀开裂敏感性的测定Q-ST-70-45金属材料机械试验的标准方法Q-ST-70-55飞行硬件和洁净室微生物测试Q-ST-70-56飞行硬件气相过氧化氢生物负荷减少Q-ST-70-57飞行硬件干热生物负荷减少Q-ST-70-58洁净室生物负荷控制Q-ST-70-03用无机染料涂覆金属的黑色阳极电镀Q-ST-70-07机械自动波峰焊接的验证和批准Q-ST-70-09热控材料的热谱特性测量Q-ST-70-13用压敏胶带测量和终饰层的剥离强度和拉脱强度Q-ST-70-22有限贮存寿命材料的控制Q-ST-70-31空间硬件涂层应用Q-ST-70-08高可靠性电连接的手工焊接Q-ST-70-26高可靠性电连接中的压接Q-ST-70-28空间使用印制电路板组件的维修和变更Q-ST-70-30高可靠电连接器的导线绕接Q-ST-70-38表面装配高可靠性焊接Q-ST-70-04空间材料和工艺的热循环筛选试验Q-ST-70-10印制电路板质量认证Q-ST-70-11印制电路板的采购Q-ST-70-18射频同轴电缆的制备、装配和安装Q-ST-70-29用于载人航天器舱内材料和部件除气产品的确定Q-ST-70-46制造和采购螺纹紧固件的要求Q-ST-70-51光导纤维终端图3 空间产品保证分支体系空间工程分支E-ST-10 系统工程一般要求E-ST-10-02验证E-ST-10-03测试E-ST-70地面系统和运行E-ST-60控制工程指南E-ST-60-10控制性能E-ST-60-20星传感器术语学和性能规范E-ST-60-30姿态轨道控制系统E-ST-20电气与电子E1-ST-20-21设计与测试E-ST-20-06飞船充电E-ST-40软件一般要求E-ST-40-07空间软件模拟器开发过程和接口E-ST-50通信E-HB-50通信手册E-ST-50-01空间数据连接同步遥感勘测和信号编码E-10 系统工程E-20电子和光学工程E-30机械工程E-40软件工程E-50通信E-60控制工程E-70地面系统和运行E-ST-10-04空间环境E-ST-10-06技术规范E-ST-10-09参考坐标系E-ST-10-11人因工程E-ST-10-12辐射影响的计算方法和设计与设计余量政策E-ST-10-24接口控制E-ST-20-07电磁兼容E-ST-20-08光电组装部件和元件E-ST-50-02距离修正和多普勒跟踪E-ST-50-03空间数据连接遥感勘测转移框架协议E-ST-50-04空间数据连接同步无线电通信和信号编码E-ST-70-01星上控制程序E-ST-70-11空间局部可操作性E-ST-70-31地面系统和运行-监视和控制数据定义E-ST-70-32测试和操作程序语言E-ST-70-41地面系统和运行-遥测和遥控组合应用E-ST-50-05无线电通信频率和调节E-ST-50-11空间线路,RMAP协议E-ST-50-12空间线路的链接、节点、路由器和网络E-ST-50-13Mil-std-1553B协议扩充E-ST-50-14航天飞机离散接口E-ST-31热控制一般要求E-ST-31-02热管,液体环鉴定要求E-ST-32结构一般要求E-ST-32-01断裂控制E-ST-32-02压力硬件的结构设计与验证E-ST-32-03有限元建模要求E-ST-32-08材料E-ST-32-10基于安全性机械因素的可靠性E-ST-33-01机械零件E-ST-33-11爆炸系统和装置E-ST-34环境控制和寿命保障E-ST-35推进剂一般要求E-ST-35-01航天飞机液体与电子推进器E-ST-35-02航天飞机和运载火箭的固体推进剂E-ST-35-03运载火箭的液体推进剂E-ST-35-06航天飞机分系统和系统间推进剂成分的清洁要求E-30 机械工程E-ST-32-11样机审查评估E-ST-35-10液体推进剂系统的兼容性测试图4 空间工程分支体系3) 项目管理分支中,原ECSS-M-10B“项目分解结构”、ECSS-M-20B“项目组织”和ECSS-M-30A“项目阶段和计划”合并变为ECSS-M-10“项目的策划与实施”;原ECSS-M-40B“技术状态管理”和ECSS-M-50B“信息/文件管理”合并变为ECSS-M-40“技术状态和信息管理”,原ECSS-M-00-03“风险管理”单列出来,变为ECSS-M-80“风险管理”;4) 产品保证分支增加了产品保证管理部分;5) 空间工程分支突出了系统工程部分,并在此部分增加了若干新标准。
欧洲结构设计标准(中文版)出版欧洲结构设计标准(中文版)的出版,标志着中国在建筑结构设计领域的又一重要里程碑。
这一版本的出现不仅为中国建筑师和工程师提供了更全面、更深入的设计参考,而且对于推动我国建筑设计行业的发展具有重要意义。
文章分为以下几个部分进行详述:一、背景与意义二、欧洲结构设计标准的概述三、欧洲结构设计标准的特点四、欧洲结构设计标准在中国的应用前景五、结论一、背景与意义随着中国经济的快速发展,建筑行业的规模也在不断扩大。
在这个过程中,如何确保建筑的安全性和稳定性成为了至关重要的问题。
为了达到这个目标,我们需要一个统一、科学、严谨的设计标准作为指导。
欧洲结构设计标准的引入,正是为了满足这一需求。
欧洲结构设计标准是欧洲各国多年实践经验的结晶,其科学性和实用性得到了全球广泛的认可。
它的中文版出版,无疑为中国的建筑师和工程师提供了一个宝贵的学习资源,有利于提高我国建筑设计的水平和质量。
二、欧洲结构设计标准的概述欧洲结构设计标准主要包括两大部分:一部分是关于结构设计的基本原则和方法,另一部分则是关于各种具体结构类型的设计指南。
其中,基本原则和方法部分涵盖了材料性能、荷载分析、结构计算等方面的内容;而具体结构类型的设计指南则包括了混凝土结构、钢结构、木结构等多种类型的建筑结构。
三、欧洲结构设计标准的特点欧洲结构设计标准的最大特点就是它的科学性和实用性。
它既考虑了理论知识,又注重实践操作,使得设计者能够在实际工作中得到很好的应用。
此外,该标准还强调了环保和可持续发展的理念,鼓励设计师在保证结构安全的同时,也要尽可能地节约资源,减少对环境的影响。
四、欧洲结构设计标准在中国的应用前景随着中国建筑业的不断发展,欧洲结构设计标准在中国的应用前景非常广阔。
首先,它可以为中国的建筑师和工程师提供一种新的设计思路和方法,帮助他们提升设计水平。
其次,通过学习和应用这个标准,我们还可以借鉴欧洲先进的设计理念和技术,促进我国建筑行业的创新和发展。