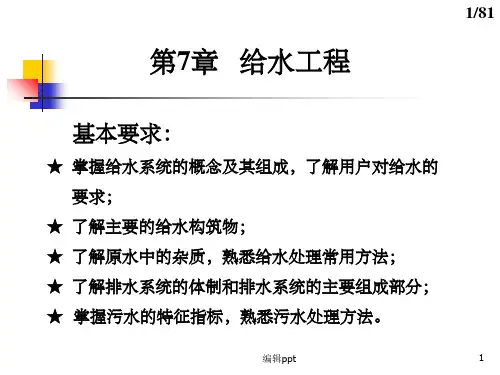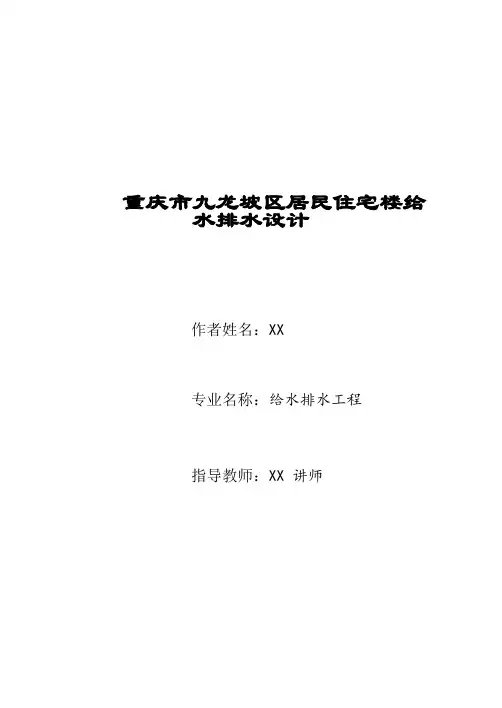给排水科学与工程毕业设计PPT
- 格式:pptx
- 大小:486.29 KB
- 文档页数:10







重庆市九龙坡区居民住宅楼给水排水设计作者姓名:XX专业名称:给水排水工程指导教师:XX 讲师摘要该工程是位于重庆市的一栋八层的住宅楼。
本设计是对这栋住宅楼的给水排水系统进行设计,设计范围主要包括建筑物的生活给水系统、消防给水系统、污废水排放等系统。
其中,生活给水设计包括建筑的分区、给水方式的选择、水泵计算和选择。
该设计给水方式采用分区供水方式,一至四层为低区,由市政给水管网直接供水;五至八层为高区,由高位水箱进行供水。
消防给水包括消火栓的布置与计算,消防水泵计算和选型。
消防水箱贮存10min的消防水量,火灾发生初期由水箱供水灭火,正常供水由消防水泵从地下贮水池内抽取。
排水系统包括排水管道的计算和排水管道的布置。
采用污水和废水分流排放的排水系统。
给水管道采用PP—R管,排水管道采用UPVC管,消防给水管材采用镀锌钢管。
关键词:生活给水系统消防给水系统排水系统AbstractThe project is a 8-storey residential building in Chongqing. This is a design of water supply and drainage systeme to the residential building. The design mainly contains living water supply system、fire water supply system、drainingsystem.Thedesign of living water supply includes the building partiton、the choosing of water supply’s method、the calculation and choice of pumps. The design of living water supply adoptthe method of cent area supply water, the 1~4rd floor is the low district, the source is the municipal water-supply net-work. The hight district is the 5~8rd floor, the source is the tank of the roof. The design of fire water supply includes the settings of hydrants 、the calculation and choice of pumps. Fire fight water tank storage water for 10 minutes fire water, normolwater supply be pumped by the fire fight Pump form the Saving pond. The design of sewerage system includes the calculation and arrange of drain pipes, use the sewage and waste water separate drainage system. The water pipe adoptPP—R tubes, the drain pipe adopt UPVC tubes, the fire fight system adopt zinc steel pipe.Keywords:Living Water Supply System, Fire Water Supply System,Wastewater Drainage System目录摘要 (I)Abstract (II)目录 (III)前言...................................................................................................... - 1 - 1 工程概况.......................................................................................... - 2 -1.1建筑概况................................................................................. - 2 -1.2 室外给、排水管道................................................................ - 2 -2 设计说明书...................................................................................... -3 -2.1 建筑给水工程设计................................................................ - 3 -2.1.1 给水系统方案的选择 ...................................................... - 3 -2.1.2 水泵的选择及构筑物 ...................................................... - 4 -2.2 建筑污废水排水工程设计.................................................... - 5 -2.2.1 排水系统方案的选择 ...................................................... - 5 -2.2.2 主要设备及构筑物 .......................................................... - 5 -2.3 消防工程设计........................................................................ - 6 -3 设计计算书...................................................................................... - 7 -3.1 室内给水系统的计算............................................................ - 7 -3.1.1 给水用水定额及时变化系数的确定 .............................. - 7 -3.1.2 最高日用水量的计算 ...................................................... - 7 -3.1.3 最高日最大时用水量的计算 .......................................... - 7 -3.1.4 设计秒流量的计算 .......................................................... - 8 -3.1.5 屋顶水箱 .......................................................................... - 8 -3.1.6 地下贮水池 ...................................................................... - 9 -3.1.7 室内所需压力计算 ......................................................... - 11 -3.1.8 加压水泵的选择 ............................................................ - 16 -3.2 室内排水系统计算.............................................................. - 17 -3.2.1 排水管道水力计算 ........................................................ - 17 -3.2.2 化粪池容积的计算 ........................................................ - 24 -3.3 消火栓给水系统计算.......................................................... - 25 -总结.................................................................................................... - 29 - 参考文献............................................................................................ - 30 - 致谢.................................................................................................... - 31 - 附件1 图纸目录............................................................................... - 32 -前言近年来我们国家的建筑行业发展十分的迅速,特别是楼层较高的民用住宅楼。



