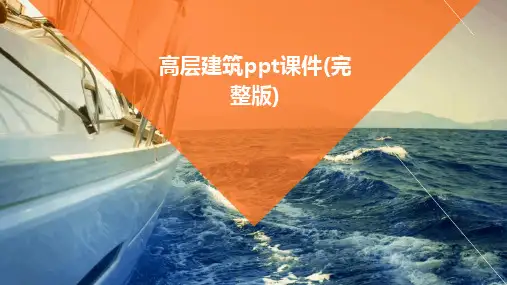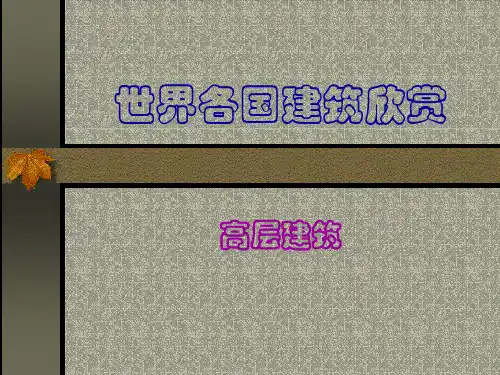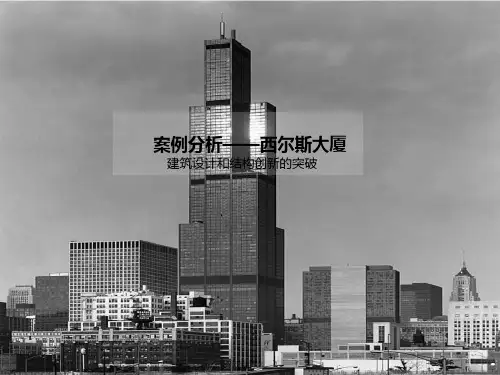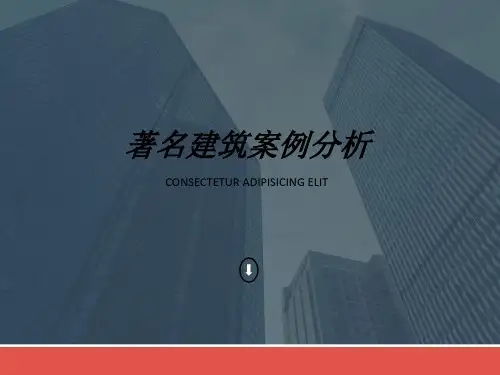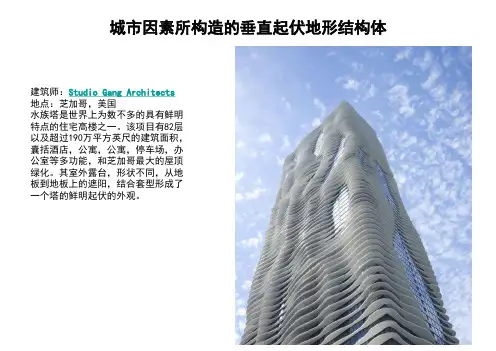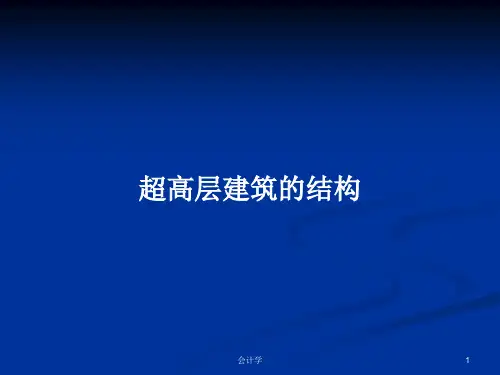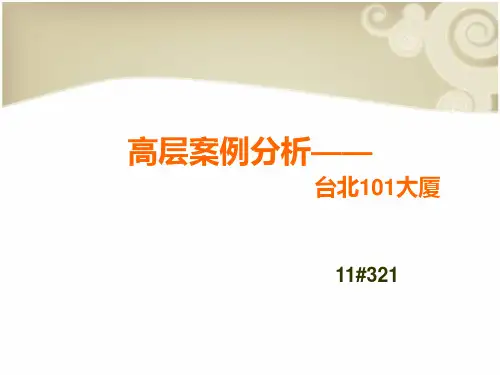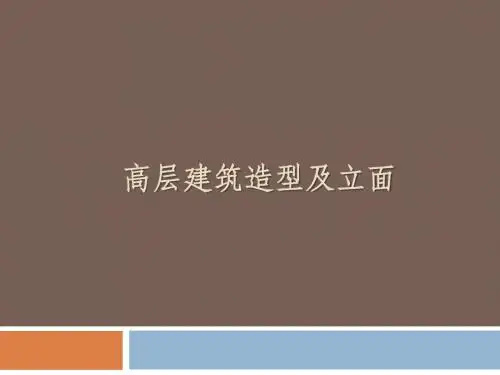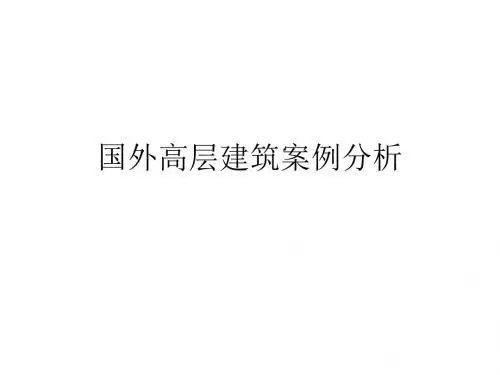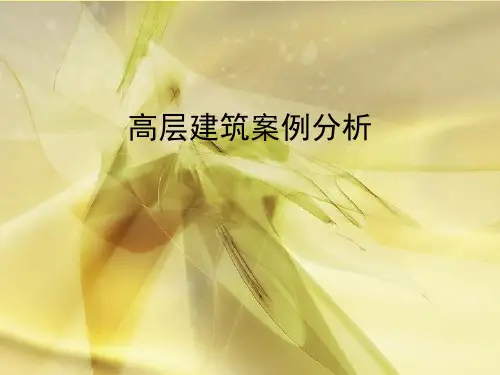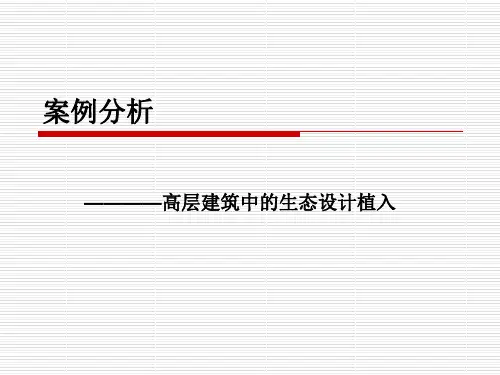HO Rodovre Tower J
建筑高度:96m 建筑面积:27000㎡ 项目位置: Rodovre 丹麦
Rodovre Tower
How does the sun shape a mixed-use building? 项目定位为生态节能可持续的建筑,集办公,商业,居住,公寓为一体。利 用太阳高度角切割形体,使得各功能用房能满足日照要求:居住空间获得更 大面积的阳光,而避免办公空间的直射阳光。
Al Hamra Tower
材料:
周身覆盖着 2000吨石灰 岩,使它成为 世界上最高的 裹石结构建筑。 用混凝土建造, 总重量50万 吨。 技术手段:
利用混凝土泵 和万向管将混 凝土在15分 钟之内抽到几 百米的高空, 完成浇筑。
Al Hamra Tower
结构原理
在立方形混凝土建筑中 会有竖向缩小。而除了 纵向压缩,该塔楼的螺 旋导致其横向出现逆时 针缩小。为了解决这一 点,每升高一层,都会 在顺时针方向多造一些。 即预先在相反方向做出 变形的修正值。
高层建筑造型及立面
UA N
Beach �㎡ 基地位置: 温哥华,加拿大 设计单位:BIG建筑事务所
The residential tower, in its height and proximity to the creek, is uniquely situated with views to both the water and the mountains, granting visual access to the breath of Vancouvers natural surroundings. Negotiating a difficult site trisected by the Granville overpass and
