消防系统、弱电系统设计说明中英文对照
- 格式:docx
- 大小:44.61 KB
- 文档页数:21
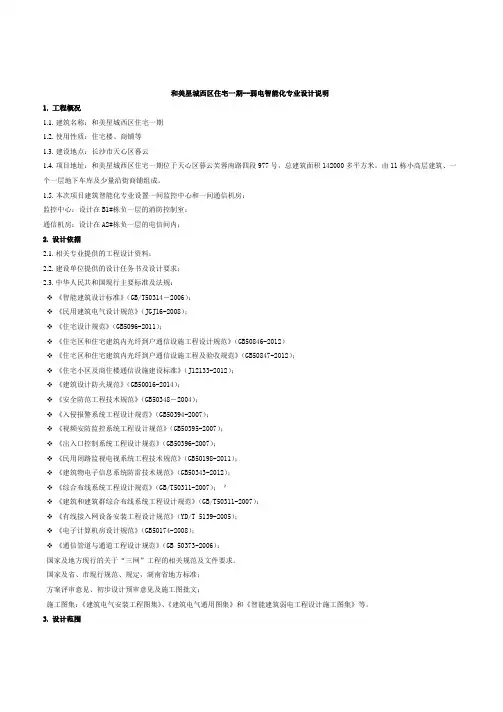
和美星城西区住宅一期--弱电智能化专业设计说明1.工程概况1.1.建筑名称:和美星城西区住宅一期1.2.使用性质:住宅楼、商铺等1.3.建设地点:长沙市天心区暮云1.4.项目地址:和美星城西区住宅一期位于天心区暮云芙蓉南路四段977号,总建筑面积142000多平方米,由11栋小高层建筑、一个一层地下车库及少量沿街商铺组成。
1.5.本次项目建筑智能化专业设置一间监控中心和一间通信机房:监控中心:设计在B1#栋负一层的消防控制室;通信机房:设计在A2#栋负一层的电信间内;2.设计依据2.1.相关专业提供的工程设计资料;2.2.建设单位提供的设计任务书及设计要求;2.3.中华人民共和国现行主要标准及法规:❖《智能建筑设计标准》(GB/T50314-2006);❖《民用建筑电气设计规范》(JGJ16-2008);❖《住宅设计规范》(GB5096-2011);❖《住宅区和住宅建筑内光纤到户通信设施工程设计规范》(GB50846-2012)❖《住宅区和住宅建筑内光纤到户通信设施工程及验收规范》(GB50847-2012);❖《住宅小区及商住楼通信设施建设标准》(J12133-2012);❖《建筑设计防火规范》(GB50016-2014);❖《安全防范工程技术规范》(GB50348-2004);❖《入侵报警系统工程设计规范》(GB50394-2007);❖《视频安防监控系统工程设计规范》(GB50395-2007);❖《出入口控制系统工程设计规范》(GB50396-2007);❖《民用闭路监视电视系统工程技术规范》(GB50198-2011);❖《建筑物电子信息系统防雷技术规范》(GB50343-2012);❖《综合布线系统工程设计规范》(GB/T50311-2007);²❖《建筑和建筑群综合布线系统工程设计规范》(GB/T50311-2007);❖《有线接入网设备安装工程设计规范》(YD/T 5139-2005);❖《电子计算机房设计规范》(GB50174-2008);❖《通信管道与通道工程设计规范》(GB 50373-2006);国家及地方现行的关于“三网”工程的相关规范及文件要求。
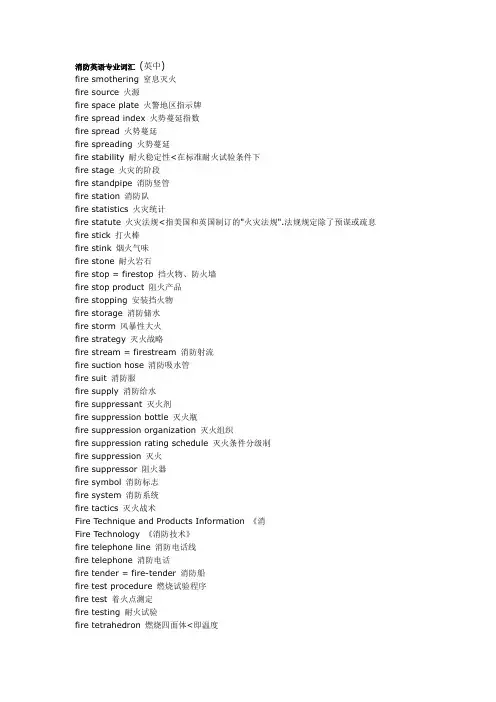
消防英语专业词汇(英中)fire smothering 窒息灭火fire source 火源fire space plate 火警地区指示牌fire spread index 火势蔓延指数fire spread 火势蔓延fire spreading 火势蔓延fire stability 耐火稳定性<在标准耐火试验条件下fire stage 火灾的阶段fire standpipe 消防竖管fire station 消防队fire statistics 火灾统计fire statute 火灾法规<指美国和英国制订的"火灾法规".法规规定除了预谋或疏息fire stick 打火棒fire stink 烟火气味fire stone 耐火岩石fire stop = firestop 挡火物、防火墙fire stop product 阻火产品fire stopping 安装挡火物fire storage 消防储水fire storm 风暴性大火fire strategy 灭火战略fire stream = firestream 消防射流fire suction hose 消防吸水管fire suit 消防服fire supply 消防给水fire suppressant 灭火剂fire suppression bottle 灭火瓶fire suppression organization 灭火组织fire suppression rating schedule 灭火条件分级制fire suppression 灭火fire suppressor 阻火器fire symbol 消防标志fire system 消防系统fire tactics 灭火战术Fire Technique and Products Information 《消Fire Technology 《消防技术》fire telephone line 消防电话线fire telephone 消防电话fire tender = fire-tender 消防船fire test procedure 燃烧试验程序fire test 着火点测定fire testing 耐火试验fire tetrahedron 燃烧四面体<即温度fire tile 防火瓦fire timed 耐火的fire tool cache 配套贮芷的消防工具fire tower 消防了望塔fire trace 火灾控制线<临时清除可燃物的狭长地带fire trail 防火生土带fire trailer 消防拖车fire training facility 消防训练设施fire training 消防训练fire tray 燃烧盘fire trench 防火壕fire triangle 燃烧三要素<燃料fire trier 沼气检查员fire truck reel 消防车胶管卷fire truck 消防车fire tube test 风洞燃烧试验fire tube 烟管fire tug 消防拖轮fire under control 基本上得到控制的火灾fire underwriter 火灾保险业者fire unsealing 打开火区fire up 生(起fire valve 灭火阀fire vehicle 消防车fire vent 事故排烟口fire vessel 消防船fire victim 火灾受害者fire viewer 沼气检查员fire wagon 消防车fire walking 渡火fire wall = fire-wall 防火墙fire ward 水桶传递队队长fire warden 消防管理员fire warning light test button 火警信号灯检查按钮fire warning light 火警灯fire warning sensor 火警信号传感器fire warning system 火灾报警系统fire warning 火警fire warp 火警电缆<装运危险品船靠码头时将此缆带在浮筒上fire waste 烧损fire watch miner 矿工兼安全检查员fire watch tower 防火了望塔fire watch 火场留守分队fire watch 消防值班fire water box 消防水箱fire water duration 消防供水持续时间fire water line 消防供水线fire water storage tank 消防用水储罐fire water supply = fire water supply 消防水源fire water supply duration 消防供水持续时间fire water tank 消防水箱fire water 消防用水fire weather forecast 火险天气预报fire weather 火险天气fire well 消防水井fire whirl 火焰旋涡fire wind 大火风暴引起的风fire window 防火窗fire wire = firewire 火线fire woman 女消防员fire work 烟火具<如爆竹fire wound 火伤fire zone 防火分区fire zoning 防火分区fire 火fire- resistance cloth 耐火布fire-alarm sounding system 声响火灾报警系统fire-alarm thermostat 火灾热动开关fire-back boiler 橱灶fire-bar 加热条fire-barrier ceiling 防火天花板fire-barrier material 挡火材料fire-box steel 火箱钢fire-breeding 有火灾征兆fire-brick lined 火砖衬砌fire-check beys 高温锥商品名fire-check door 防火门fire-clay lining 耐火粘土衬fire-committal button 灭火按钮fire-control access door 消防设施门fire-crash water tender 救援水罐消防车fire-damp machine 防火式电机fire-damp tester 沼气检定器fire-danger scale 火险计算表fire-danger tables 火险计算表fire-demand rate 消防需水率fire-dike 防火堤fire-escape ladder 太平梯fire-escape trailer 带消防梯的挂车fire-evil 火邪fire-exit bolt = fire exit bolt 安全门闩fire-extinguisher equipment 灭火器设备fire-extinguisher fluid 灭火液fire-extinguisher handle 灭火器手柄fire-extinguishing bottle 灭火剂钢瓶fire-extinguishing foam 灭火泡沫fire-extinguishing gas 灭火气体fire-extinguishing installation 灭火设施fire-extinguishing medium 灭火剂fire-extinguishing sand 灭火沙fire-extinguishing system = fire extinguishing system 灭火系统fire-extinguishing tanker 水罐消防车fire-extinguishing test 灭火试验fire-fighting access lobby 灭火通道大厅<有一定大小fire-fighting access 消防通道fire-fighting behavior 灭火行为fire-fighting bomb 灭火弹fire-fighting crew 消防车fire-fighting efficiency 灭火效率fire-fighting exit staircase 消防出口楼梯fire-fighting grenade 灭火手雷fire-fighting lance 消防水枪fire-fighting line 灭火水带线路fire-fighting monitor 消防炮fire-fighting operation 灭火活动fire-fighting order 灭火规定fire-fighting party 消防队fire-fighting plan 消防设备布置图fire-fighting pool 消防水池fire-fighting powder 灭火干粉fire-fighting rack 消防梯fire-fighting resource 灭火资源fire-fighting safety 灭火安全fire-fighting school 消防学校fire-fighting stairway 消防楼梯<具有足够防火能力fire-fighting strategy 灭火战略fire-fighting suit 防火服fire-fighting tactics 灭火战术fire-fighting team 救火队fire-fighting technique =fire fighting technique 灭火技术fire-fighting train 消防列车fire-fighting truck 消防车fire-fighting tunic 消防战斗服fire-fighting window 消防窗fire-fighting 消防fire-finder map 火灾位图fire-float 消防艇fire-flood cycle 火灾-洪水周期<植被烧掉后fire-gas detector = fire gas detector 火灾气体探测器fire-gas-explosion 爆炸气体爆炸fire-hazard group 易燃类弹药fire-hazardous 易着火fire-leading 引火fire-load density 火灾负荷密度fire-mantle 防火树林fire-prevention bottle 防火瓶fire-prevention pipe 消防水管fire-prone 有火灾危险fire-prone 有火灾危险的、容易发生火灾的fire-proof belt 防火胶带fire-proof box 耐火舱fire-proof building 耐火房屋fire-proof cable=fireproof cable 防火电缆fire-proof casting 耐火衬套fire-proof cement 耐火水泥fire-proof cloth 防火布fire-proof coating=fire proof coating 防火涂料fire-proof concrete 耐火混凝土fire-proof covering 防火套fire-proof curtain 防火幕fire-proof dilatation 膨胀防火涂料fire-proof door 防火门fire-proof fiber = fireproof 防火纤维、不燃纤维fire-proof finishing 防火加工fire-proof floor 耐火楼板fire-proof frame 防火构架fire-proof galss 防火玻璃fire-proof gasoline tank 防火油箱fire-proof grease 耐火润滑油fire-proof insulation 防火绝缘fire-proof machine 防火电机fire-proof magazine 防火暗盒fire-proof mat 耐火席子fire-proof paint 耐火漆fire-proof petrol tank 防火汽油桶fire-proof plywood 防火胶合板fire-proof reagent 防燃剂fire-proof roll screen 防火卷帘fire-proof sealing material 防火封堵材料fire-proof spool box 防火片盒fire-proof structure 耐火结构fire-proof tile 耐火砖fire-proof timing 防火支架fire-proof treatment 耐火处理fire-proof trim 防火面饰料fire-proof wall 防火壁fire-proofed coating 耐火涂料fire-proofed 耐火的fire-proofing chemical 耐火剂fire-proofing material 耐火材料fire-protecting wall 防火墙、耐火砖fire-protection clothing 消防服fire-protection equipment 消防设备fire-protection ring 防火圈fire-protection suit 防火衣fire-protective paint 防火漆fire-pump room 消防泵房fire-rated door 标准防火门fire-rated wall 防火墙fire-resistance belting 耐火运输带fire-resistance concrete 耐火混凝土fire-resistance construction 耐火结构fire-resistance coverall 耐火工作服fire-resistance property 耐火特性fire-resistant belt 耐火运输带fire-resistant clamp 耐火卡箍fire-resistant cloth 防火布fire-resistant coating for steel structure 钢结构防火涂料fire-resistant concrete 耐火混凝土fire-resistant fabric 耐火织物fire-resistant finish 耐火整理fire-resistant fuel 防火燃料fire-resistant material 耐火材料fire-resistant oil 抗燃油fire-resistant property 耐火特性fire-resistant shield 耐火屏蔽;耐火隔板fire-resistant tarpaulin 防火帆布fire-resistant wire 耐火导线fire-resisting = fire-resistant 抗火的fire-resisting covering 耐热包皮fire-resisting damper 防火挡板fire-resisting door=fire resisting door 防火门fire-resisting dope 耐火涂料fire-resisting duct 耐火管道fire-resisting shaft 耐火竖井fire-resisting shutter 耐火卷帘门fire-resisting stair = fire resisting stair 耐火楼梯fire-resisting wood 耐火木材fire-retardant additive 阻燃添加剂fire-retardant preservative 防火防腐剂fire-retardant pressure impregnation 阻燃剂压力浸渍fire-retardant roof covering 阻燃屋面覆盖层fire-retardant sand 阻燃砂fire-retardant shingle stain 板墙防火色浆;板墙防火涂料fire-retardant suit flight 阻燃飞行服fire-retardant textile compound 耐火织物涂饰剂fire-retarding glazing 耐火玻璃fire-retarding paint 阻燃漆fire-safe furniture 防火安全家具fire-safe 无火险的fire-safety building code 防火安全建筑规范fire-service connection 消防泵接水口fire-service detector check meter 消防用检测水表fire-service meter 消防水表fire-slash 火灾迹地fire-smoke detection 烟火探测fire-smothering gear 气体灭火装置fire-sprinkling system 喷水灭火系统fire-suppressant gas 灭火气体fire-suppression ring 灭火圈fire-tank wagon 水罐消防车fire-test exposure-severity 燃烧试验暴露于火的强度fire-to-hydrant lay 反铺设fire-walker = fire walker 消防巡逻员fire-watch 防火检查fire-watcher 消防值班员fire-water pond 消防水池fire-weather station 防火气象站fire-wood = firewood 燃材fireball radius 火球半径fireball 火团firebomb 燃烧弹firebrick aggregate 耐火砖集料firebrick lid 耐火砖盖firebrick lining = fire-brick lining 耐火砖衬里firebrick structure 耐火砖结构firebrick 耐火砖firebug 纵火犯fireclay grog 耐火粘土熟料firecontrol unit 消防设备〔装置firecracker 爆竹fired ceramic coating 烧成陶瓷涂料;烧结陶瓷涂料fired clay 耐火粘土fired fly ash brick 烧结粉煤灰砖fired strength 混凝土耐火强度fired 爆破了的fired-to 有自由面的爆破firedamp accumulation 瓦斯积聚firedamp alarm 沼气警报firedamp content 沼气含量firedamp detector 沼气检定器firedamp drainage 沼气排放firedamp explosion 沼气爆炸firedamp fringe 工作面风流和采空区污浊气体的接触地带firedamp indicator 沼气检定器firedamp limit 瓦斯极限含量firedamp outburst 瓦斯喷出firedamp testing 瓦斯测定firedamp 沼气firefighter uniform 消防员制服Firefighter's International Exchange Program 消防战斗员国际交流程序firefighter's protective clothing 消防战斗服fireflow 火舌fireguard 防火员firehouse dog 消防狗firelight 炉火firemain system 消防管路系统fireman 消防员fireman's axe 消防斧fireman's cabin 井下消防站fireman's carry 抢救背负<营救受伤者的一种背负术fireman's escape 安全梯出口fireman's lift 抢救背负fireman's outfit 消防员装备fireman's red 消防红fireman's switch 消防开关<装在大楼外面fireman's uniform 消防员制服firemanic 消防工作的firemanship 消防实践〔技能Firemaster 100 阻燃剂<六溴环十二烷Firemaster 836 卤化磷酸酯<阻燃剂Firemaster BPAA 阻燃剂BPAAFiremaster CA 阻燃剂CAFiremaster TT 阻燃剂TTFIREMEN = fire resistant material engineering 防火材料工程firemen's boots 消防靴firemen's equipment cabinet 消防员装备橱firemen's lift 消防专用梯Firemen's Memorial Sunday 殉职消防队员纪念日firepath = fire path 火灾蔓延通道fireplace insert 装在壁炉里的火炉fireplace stove 壁炉式火炉fireplace unit 壁炉整套装置firepractice 消防演习fireproof agent 防燃剂fireproof aggregate 耐火集料fireproof bay = fire-proof bay 防火舱fireproof bulkhead = fire-proof bulkhead 防火壁fireproof cast stone 耐火铸石fireproof dying 防火染色法fireproof line 耐火绳fireproof lining 耐火盖层fireproof material = fire-proof material 耐火材料fire-watch 防火检查fire-watcher 消防值班员fire-water pond 消防水池fire-weather station 防火气象站fire-wood = firewood 燃材fireball radius 火球半径fireball 火团firebomb 燃烧弹firebrick aggregate 耐火砖集料firebrick lid 耐火砖盖firebrick lining = fire-brick lining 耐火砖衬里firebrick structure 耐火砖结构firebrick 耐火砖firebug 纵火犯fireclay grog 耐火粘土熟料firecontrol unit 消防设备〔装置firecracker 爆竹fired ceramic coating 烧成陶瓷涂料;烧结陶瓷涂料fired clay 耐火粘土fired fly ash brick 烧结粉煤灰砖fired strength 混凝土耐火强度fired 爆破了的fired-to 有自由面的爆破firedamp accumulation 瓦斯积聚firedamp alarm 沼气警报firedamp content 沼气含量firedamp detector 沼气检定器firedamp drainage 沼气排放firedamp explosion 沼气爆炸firedamp fringe 工作面风流和采空区污浊气体的接触地带firedamp indicator 沼气检定器firedamp limit 瓦斯极限含量firedamp outburst 瓦斯喷出firedamp testing 瓦斯测定firedamp 沼气firefighter uniform 消防员制服Firefighter's International Exchange Program 消防战斗员国际交流程序firefighter's protective clothing 消防战斗服fireflow 火舌fireguard 防火员firehouse dog 消防狗firelight 炉火firemain system 消防管路系统fireman 消防员fireman's axe 消防斧fireman's cabin 井下消防站fireman's carry 抢救背负<营救受伤者的一种背负术fireman's escape 安全梯出口fireman's lift 抢救背负fireman's outfit 消防员装备fireman's red 消防红fireman's switch 消防开关<装在大楼外面fireman's uniform 消防员制服firemanic 消防工作的firemanship 消防实践〔技能Firemaster 100 阻燃剂<六溴环十二烷Firemaster 836 卤化磷酸酯<阻燃剂Firemaster BPAA 阻燃剂BPAAFiremaster CA 阻燃剂CAFiremaster TT 阻燃剂TTFIREMEN = fire resistant material engineering 防火材料工程firemen's boots 消防靴firemen's equipment cabinet 消防员装备橱firemen's lift 消防专用梯Firemen's Memorial Sunday 殉职消防队员纪念日firepath = fire path 火灾蔓延通道fireplace insert 装在壁炉里的火炉fireplace stove 壁炉式火炉fireplace unit 壁炉整套装置firepractice 消防演习fireproof agent 防燃剂fireproof aggregate 耐火集料fireproof bay = fire-proof bay 防火舱fireproof bulkhead = fire-proof bulkhead 防火壁fireproof cast stone 耐火铸石fireproof dying 防火染色法fireproof line 耐火绳fireproof lining 耐火盖层fireproof material = fire-proof material 耐火材料first response district 责任区first unlocked door 太平门first water 一出水first work period 第一工作日first-aid extinguishing 自救灭火first-aid hose 小口径胶管水带first-aid outfit 小型水罐消防车first-aid post 急救站first-aid supply 急救材料first-aid-to-the-injured appliance 伤员急救用品first-degree burn 一度烧伤first-in officer 最先到达火场的消防官员FIRTO = Fire Insurers' Research And Testing Organization 火灾保险商研究与试验组织fish plate 接合板fission fragment 裂变碎片fission material 裂变物质fission product 裂变产物fission yield 裂变产物产额fission 裂变fissionable material 核分裂性物质fissionable 可分裂的fit out 装备fitting 装配fix 定位点fixed air 固定空气;二氧化碳fixed carbon 固定碳fixed dry chemical system 固定式干粉灭火系统fixed extinguishing system 固定式灭火系统<由固定安装的灭火剂供应源fixed fire escape 固定太平梯fixed fire extinguisher 固定式灭火器fixed fire extinguishing system 固定式灭火系统fixed fire suppression system 固定式灭火系统fixed gas 固定气体fixed guide way transit system 有轨快速客运系统fixed ladder 固定梯fixed monitor 固定式消防炮fixed point detection 固定点火灾探测fixed pressure detector 定压式爆炸探测器fixed radio station 固定无线电台fixed sprinkler system 固定喷水灭火系统fixed suction installation 固定吸水设施fixed system 固定系统fixed temperature detector using fusible alloy 易熔合金定温火灾探测器fixed temperature detector using mercury contacts 水银接点定温探测器fixed temperature detector using thermocouple 热电偶定温火灾探测器fixed temperature detector using timetable strips 双金属定温火灾探测器fixed temperature detector with heat sensitive resistance 热敏电阻定温火灾探测器fixed temperature detector 定温探测器fixed temperature heat detector 固定温度感温式火灾探测器fixed water spray system 固定喷雾灭火系统fixed-wing base manager 固定翼飞机基地经理fixture 夹具FI=fire insurance 火灾保险FL = fire launch 消防船Fl = flame 火焰flag marking the control point 指挥部标志旗flag signal 旗语flagpoles 条状信号flail 扑火器flake 水带的带束叠装flaked hose 带束叠装的水带flame - proof motor 防爆电动机flame ablation 溶化烧蚀flame absorption 火焰的吸收flame accelerator 促燃剂flame adjustment 火焰调节flame analysis 火焰分析flame anchor 火苗flame angle 火焰角flame arc lamp 焰弧灯flame arc 焰弧flame arch 焰弧flame area 火焰面积flame arrester for oil-tanker 油船用阻火器flame arrester for petroleum tank 石油储罐阻火器flame arrester for pipe 管道阻火器flame arrester 阻火器;消焰器flame attenuation 火焰吹拉flame augmentation 火焰加强flame axis 焰轴flame background 火焰背景flame band 火焰带flame base 焰底flame black 炭黑flame blow-off velocity 熄火速度flame blow-off 火焰吹灭flame body 焰体flame break point 火焰断裂点flame breakdown 火焰中断flame breakthrough 烧穿flame bridge 焰桥flame bush 火焰舌flame cap 焰晕flame chamber 火焰室flame characteristics 火焰特性flame checking 阻燃整理flame chemilumine sence detection 火焰化学发光检测flame chilling 火焰熄灭flame chipping 火焰熄灭flame coal 长焰煤flame color 焰色flame coloration 焰色flame combustion 有焰燃烧flame cone 焰心flame contact ignition 火焰接触点火flame contact 火焰控制flame covered area 火焰覆盖面积flame cross - section 火焰横截面flame cutting 火焰切割flame damper 灭火器flame depth 火焰深度flame desiccating 喷焰除鳞flame detection apparatus 火源检测仪flame detection device 火焰探测装置flame detector 火焰探测器flame distribution 火焰分布flame drip 燃烧溶滴flame drop-back 火焰后缩flameproof apparatus 防爆装置flameproof battery loco 防爆蓄电池机车flameproof bulkhead 防火壁flameproof canister 耐燃罐flameproof circuit breaker 防爆断路器flameproof compound 耐燃剂flameproof fabric 防燃织物flameproof fiber 防燃纤维flameproof fluorescent lamp fitting 防爆荧光灯具flameproof glass 防火玻璃flameproof lamp 防爆灯flameproof machine 防爆电动机flameproof mining transformer 矿用隔爆变压器flameproof paint 耐火漆flameproof starter 防爆型起动器flameproof textile 防火布flameproof ware 耐热器皿flameproof wire 耐火绝缘导线flameproofness 防燃flamer 空中被击中起火的飞机flameretardant grade 阻燃剂等级flaming arc 焰弧flaming coal 火焰煤flaming combustion 有焰燃烧flaming front 火头flaming phase 有焰燃烧阶段flaming surface combustion 有焰表面燃烧flaming time 燃烧时间flaming 有焰燃烧flammability classification 易燃性分级flammability fabric 易燃性织物flammability hazard 易燃性危险flammability index 易燃性指数flammability indexing test 易燃性指数试验flammability limit 易燃极限flammability of a dust cloud 煤尘易燃性flammability peak 发火峰值flammability point 燃点flammability range 发火范围flammability rating 易燃性等级flammability resistance 抗着火性flammability standard 易燃性标准flammability temperature limit 发火温度极限flammability test 易燃性试验flammability tester 易燃测定仪flammability testing 易燃性试验flammability 易燃性flammable aerosol 易燃烟雾剂flammable anesthetic atmosphere 易燃麻醉空气flammable anesthetic 易燃麻醉剂flammable cargo 易燃货物flammable compressed gas 易燃压缩气体flammable fabric 易燃性织物Flammable Fabrics Act 易燃织物条例flammable fluid 易燃液体flammable fringe 燃烧态区域flammable gas detector 易燃气体探测器flammable gas fire 易燃气体火灾flammable gas 易燃性气体flammable inhibitor 发火抑制剂flammable limit 易燃极限<有最稀flammable liquid hazard 危险易燃液体flammable liquid 易燃液体<闪点在37.8 0C以下flammable liquids training 易燃液训练flammable material 易燃材料flammable mixture 易燃混合物flammable range 可燃范围flammable roof covering 易燃屋面覆盖层flammable solid 易燃固体flammable solvent 易燃溶剂flammable space 易燃物资储存区flammable storage space 易燃物储藏区flammable storage tank 易燃物贮槽flammable storage warehouse 易燃品储存仓库flammable vapor 易燃性蒸气flammable 易燃的flammation 燃烧flanged fitting 法兰式接头flank fire 侧风火<沿火灾控制线点燃的火允许与风成直角flank of a fire 火灾侧翼flank 侧翼flanking attack 侧击灭火flap 火拍flare back 回火flare point 燃烧点flare stack 废气燃烧烟道flare up fire 火焰信号flare up 骤燃flare 火舌flare-up lamp 闪光灯flare-up light 应急灯flaring 骤燃flash and fire point test 引燃及燃点试验flash and flare triangulation 闪燃光三角测量flash and ground protecting relay 闪燃和接地保护继电器。
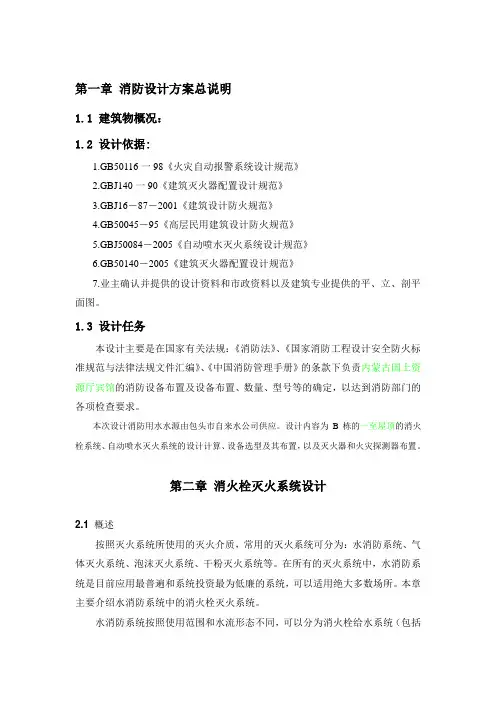
第一章消防设计方案总说明1.1 建筑物概况:1.2 设计依据:1.GB50116一98《火灾自动报警系统设计规范》2.GBJ140一90《建筑灭火器配置设计规范》3.GBJ16-87-2001《建筑设计防火规范》4.GB50045-95《高层民用建筑设计防火规范》5.GBJ50084-2005《自动喷水灭火系统设计规范》6.GB50140-2005《建筑灭火器配置设计规范》7.业主确认并提供的设计资料和市政资料以及建筑专业提供的平、立、剖平面图。
1.3 设计任务本设计主要是在国家有关法规:《消防法》、《国家消防工程设计安全防火标准规范与法律法规文件汇编》、《中国消防管理手册》的条款下负责内蒙古国土资源厅宾馆的消防设备布置及设备布置、数量、型号等的确定,以达到消防部门的各项检查要求。
本次设计消防用水水源由包头市自来水公司供应。
设计内容为B栋的一至屋顶的消火栓系统、自动喷水灭火系统的设计计算、设备选型及其布置,以及灭火器和火灾探测器布置。
第二章消火栓灭火系统设计2.1 概述按照灭火系统所使用的灭火介质,常用的灭火系统可分为:水消防系统、气体灭火系统、泡沫灭火系统、干粉灭火系统等。
在所有的灭火系统中,水消防系统是目前应用最普遍和系统投资最为低廉的系统,可以适用绝大多数场所。
本章主要介绍水消防系统中的消火栓灭火系统。
水消防系统按照使用范围和水流形态不同,可以分为消火栓给水系统(包括室外消防给水系统、室内消防给水系统)和自动喷水灭火系统(包括湿式系统、干式系统、预作用系统、重复启闭预作用系统、雨淋系统、水幕系统、水喷雾系统)。
水消防系统主要是依靠水对燃烧物的冷却降温作用来扑灭火灾,但自动灭火系统中的水喷雾灭火系统除了对燃烧物有冷却降温作用外,细小的水雾粒子还能稀释燃烧物周围的氧气浓度,从而达到灭火的作用。
消防给水系统的选择应根据建筑物的水源条件、火灾危险性、建筑物的重要性、火灾频率、灾后次生灾害和商业连续性等因素综合评估,并根据技术经济比较综合确定消防给水系统。

【关键字】系统Fire alarm systemFire control work shall follow the policy of devoting major efforts into prevention and combining fire prevention with fire fighting, and shall adhere to the principle of combining the efforts of both specialized organizations and the masses and carry out responsibility system on fire prevention and safety. The State Council shall led and the people's governments at all levels be responsible for fire control work. The people's government at all levels shall bring fire control work in line with the national economy and social development plan, and ensure that fire control work fit in with the economic construction and social development. The public security department of the State Council shall monitor and administer the nationwide fire control work; the public security organs of local people's governments above county level shall monitor and administer the fire control work within their administrative region and the fire control institutions of public security organs of the people's government at the same level shall be responsible for the implementation.Along with the our country economic development rapid development, the lives of the people level unceasing enhancement, the city uses to be day by day anxious, urges the building to face the direction is developing. This kind of high level civil construction repair needed materials and the way also more hasten the diversification, and along with uses electricity the load and coal gas consumption quantity enlarging, proposed to the fire auto-alarm system design is higher, a stricter request. In order to guarantee the people life and property the security, the fire auto-alarm system design has become in the high level civil construction design one of most important design contents. Presently based on the author fire of auto-alarm system design overseeing work in the high level civil building experience, proposed in present national related standard and standard unclear true detail shallow opinion, by for the colleagues to discuss and to point out mistakes.Automatic fire alarm system is by the trigger devices, fire alarm, fire alarm devices and other auxiliary functions of the device with the composition of the fire alarm system, automatic fire alarm system, automatic or manual fire alarm signal devices generate called trigger parts include fire detectors and manual fire alarm button.Fire detectorFire detectors are sensing automatic fire alarm system parts, is composed of a variety of automatic fire alarm system, key components, automatic fire alarm system is a "sense organ." It on the fire parameters (smoke, temperature, flame radiation, gas concentration, etc.) response, and automatically generate a fire alarm signal, or to the control and indicating equipment status signals sent on-site fire equipment. Fire detector is a key component in the system, his stability, reliability and sensitivity specifications are subject to many factors, so the selection and arrangement of fire detectors should be carried out strictly in accordance with specifications.Classification of fire detectorsCurrently many different types of fire detectors, there are different ways according to different classifications. 1 According to the monitoring of different fire characteristics, fire detectors can be divided into smoke, temperature, light-sensitive, complex and combustible gases such as five types, each type has its work according to different principles are divided into several.Automatic reset fire detectors. Can automatically return to monitoring status.Remote reset fire detectors. Through the remote control back to the surveillance state.Manual reset fire detectors. By manually adjusting back to the surveillance state. can not reset the fire detectors. Fire alarm signal in the production of the conditions no longer exist, the group can be swapped back to the monitor from the alarm state after state, or action can not be restored to the surveillance state.The choice of fire detectorThe choice of fire detector shall meet the following requirements:(1)Early stages of the fire smoldering phase, generate a lot of smoke and a small amount of heat, little or no flame radiation, smoke probe selection;(2) The fire developed rapidly, resulting in a lot of heat, smoke and flame radiation, smoke used probe, temperature probe, the flame sensor or a combination;(3) The fire developed rapidly, with a strong flame radiation and a small amount of smoke, heat, and use flame probe;(4)Complicated or unexpected formation characteristics of fire can be simulated to fit the experimental probe used.Fire alarm controlFire alarm control is the heart of automatic fire alarm system has the following functions:(1) To accept the fire signal and start the fire alarms. The device can also be used to indicate firelocation and recording the information.(2) Start a fire through a fire alarm signal transmitting device, or through the automatic control unit activates the automatic fire extinguishing equipment and fire fighting linkage controller.(3) Automatically monitoring system for correct operation and failure to say anything specific, light alarm.Fire alarm control classificationWide variety of fire alarm controller, according to different methods can be divided into different categories.The control can be divided into:Regional fire alarm control: direct connection of fire detectors, handling all kinds of alarm information.Concentrated fire alarm control: it is generally not connected with the fire detector, which is connected with the regional fire alarm controller, fire alarm control of district-level alarm signal sent, often used in larger systems.Control Center fire alarm control: it is both regional, centralized two or fire alarm feature of the controller, which can be used for the regional level, the connection controller; they can be used for concentration levels used to connect regional fire alarm controller.By structure type can be divided into:Wall of fire alarm control: connect the detector circuit corresponding less, control is simple, many regional police only use this type of controller.Desktop fire alarm control: a few more connections detector circuit, linkage control more complex, centralized alarm often used this way.Box type fire alarm control: multi-loop connection can be realized with sophisticated control linkage.The system wiring is divided into:Multi-wire fire alarm control: detector and controller correspond to the connection method used.B system, fire alarm control: the controller and the detector connected by bus, detectors parallel or series on the bus.Fire alarm control functionsFire alarm: When you receive the detector, manual alarm switch, fire hydrant switch and input module is connected with the equipment issued to the fire signal, the alarm may be in alarm.Failure Alarm: The system time-sharing running control inspection, if an exception (equipment failure) the issue of sound, light alarm signal and displays the fault type and encoding.Fire priority: the failure to deal with fire alarm or, if the fire was reported the fire, and when the fire reportedly cleared automatically after the original failure.The time clock and the memory of the fire: when the system clock to go through the software programming, with a corresponding memory cell, memory, time of the accident.Self-test function: In order to improve the reliability of alarm systems, the controller sets the checking can be regular or irregular inspections of fire-First, design basisThe fire auto-alarm system design is a specialized very strong technology work, at the same time also has the very strong policy-type. Therefore, first should be clear about the following design basis: 1st, must grasp the architectural design fire protection standard, the system design standard, the equipment manufacture standard, the installment construction approval standard and the administration laws and regulations and so on five big aspects fire laws and regulations, and in practical understanding present country related standard and standard positive word: "Must", "be supposed", "to be suitable", "may" and the reverse side word: "Strictly prohibits", "should not", "not have", "not to be suitable" the meaning.2nd, must aim at high level civil building function, use and the protection object fire protection rank, earnestly carries out the present national related standard, earnestly treats the public security fire prevention surveillance department the examination and approval opinion.Second, fire auto-alarm system equipment establishmentFire detector establishmentOpens wide either the seal or the stair hall should alone divide the search coverage.Room (including guards against in front of smoke stair hall in front of room, fire elevator room, fire elevator with guards against the front room which smoke stair hall comes in handy) and the aisle should distinguish alone to divide the search coverage, specially front the room and the lift well, the scattered stair hall and the aisle are interlinked, has time the fire haze to be easier to gather or to flow, is the personnel disperses which saves goal with the fire prevention, therefore should install the fire detector. Regarding common elevator in front of room although is not the personnel disperses , but this front room and the lift well are interlinked, has time the fire haze to be also easy to gather or to flow, suitably alone divides thesearch coverage and installs the fire detector.The electric cable shaft therefore is easy to form pulls out the smoke inflammation the channel; Has when the fire the fire intensity not easily extends along the electric cable burns, for this, "the high level civil construction design fire protection standard" and "the civil construction electricity design standard" separately proposes the detailed specific stipulation in the construction and in the electric wire or on the electric cable shaping. But considered implements specifically the difficulty and the present situation, the electric cable shaft installs the fire detector is extremely essential, and coordinates the shaft the fire protection separation request, each 2 ~ 3 or each level installs.The elevator machine room should install the fire detector, its elevator is the important vertical transportation vehicle. when has the fire, the lift well often becomes the fire intensity spread the channel, is easy to threaten the elevator machine room the facility. Therefore, the elevator machine room establishes the fire detector is necessary, crown of also suitable establishment fire detector lift well.2nd, the manual fire reports to the police the button establishmentRoom (Including guards against in front of smoke stair hall in view of various floors front room in front of room, fire elevator room, fire elevator with guards against which smoke stair hall to come in handy the front room) is has when the fire the personnel to disperse which saves goal with fire prevention, should report to the police the button first choice spot as the establishment manual fire. In addition, the room also should establish the manual fire to the common elevator in front of to report to the police the button.In the public active place (including hall, dining room, multi-purpose hall and so on) and the main thoroughfare and so on place, the personnel very is all centralized, and mainly disperses the channel. Therefore should report to the police the button in these public active places main access establishment manual fires; The manual fire establishes which in the main thoroughfare reports to the police the button to guarantee "to a manual fire which most is close to reports to the police the button distance from a fire protection district any position not to be supposed to be bigger than 30 meters".3rd, the fire emergency broadcasts the speaker the establishmentThe aisle, the hall, the dining room and so on the public place personnel very are all centralized, and mainly disperses the channel. Therefore should press in these public places "to a recent speaker distance is not bigger than 25 meters from a fire protection district any spot" and "in the aisle last should not be bigger than 12.5 meters the speaker to the aisle terminal distance" the establishment fire emergency to broadcast the speaker; Next also should establish the fire in the public bathroom place emergency to broadcast the speaker.Room (including guards against in front of smoke stair hall in front of room, fire elevator room, fire elevator with guards against which smoke stair hall to come in handy the front room) is has when the fire the personnel to disperse which saves goal with fire prevention, also has the fire door separation and the sounds of people is confused and noisy, therefore should establish the fire emergency to broadcast the speaker. In front of the common elevator the room also should establish the fire emergency to broadcast the speaker. Disperses the stair hall also is has when the fire the personnel to disperse which saves goal with the fire prevention, also the sounds of people are confused and noisy, therefore should establish the fire emergency to broadcast the speaker, by favors the fire emergency broadcast to disperse the instruction.4th, fire alarm installment establishmentThe establishment fire emergency broadcast fire auto-alarm system, the author thought also should install the fire alarm installment, but its control procedure should be: The alarm apparatus should confirm after the fire, uses manual or the automatic control mode unification to the fire correlation region transmission warning, stops the alarm apparatus work in the stipulation time, the rapid linkage fire emergency broadcast and broadcasts to the people disperses the instruction.The fire alarm establishment position, the author thought should report to the police the button position w installment ith the manual fire to be same, its wall surface installment should for be apart from the ground 1.8 meters highly5th, fire special use telephone establishmentInstalls the fire special use telephone extension telephone, should be located the engine room which related also some people is on duty frequently with the fire linkage control (including fire water plant, spare electricity generation engine room, matches substation, mainly ventilates with air conditioning engine room, discharges fume engine room, fireprevention elevator machine room and other), the fire fighting control system operates the equipment place or the control room, the fire duty officers observation room, the security manages spot and so on public room.In the fire elevator and the ordinary elevator all should suppose the special use telephone, requests the elevatorm achine room and the elevator sedan theater box, the elevator machine room and the fire control room, the elevator sedan theater box and the fire control room and so on three compositions is reliable to speaks the correspondence telephone system. Usually in fire control room; The establishment elevator monitoring demonstration plate (including position indicator, direction indicating lamp, to speaks correspondence telephone, trouble lamp and so on), in order to carries on the necessity to the elevator running status which in the surveillance and the emergency case controls.Is equipped with the manual fire to report to the police position and so on button, fire hydrant button also should install the fire special use telephone receptacle.Third, fire linkage control1st, the fire linkage control should include the control fire pump to open, to stop, also should demonstrate opens pumps the button the position and the fire pump work and the malfunction. When the fire hydrant is equipped with the fire hydrant button, its electric installation work spot also should demonstrate the fire pump the working mode active status (namely establishment fire pump work indicating lamp).2nd, the fire linkage control should include the control spraying of water and the water atomization fire fighting system opens, stops, also should demonstrate the fire pump the work and the malfunction and the fluent display, reports to the police the valve, the safety signal valve working mode active status. In addition, to the basin, the water tank water level also should carry on the demonstration monitor; In order to prevent the overhaul signal valve is shut down, the author thought should use the belt electric signal the control signal valve by to demonstrate it opens the condition.3rd, the fire linkage control other controls and the demonstration function, should carry out the present national related standard and the standard specific stipulation.Fourth, fire auto-alarm system wiringIn order to prevent the fire occurs when the fire control, the correspondence and the warning line severance, causes the fire fighting work to be unable to carry on, creates the bigger economic loss; Also for the suppression electronmagetic interference (for example transformer, electric motor, electric cable and so on) the influence which produces to the fire auto-alarm system. The fire auto-alarm system transmission line and the fire control, the correspondence and the warning line should use the being flame-resistant electric cable, and should use the metal tube or the enclosed metal trunking protection. The fire manual positive governing installment line should use the fireproof electric cable, its electric cable also should use the metal tube or the enclosed metal trunking protection. Uses Ming Fushi, should takes the fire protection protective measures on the metal tube or the enclosed metal trunking.Fifth, concluding remarkThe author rests on the concrete project to implement the experience, elaborated the design basis, fire auto-alarm design actual problem and so on system equipment establishment, fire linkage control and its wiring pulls out some shallow opinions, its goal is enhances the fire auto-alarm system the design quality, discovered early and the notification fire, prevented and reduces the fire to harm, by protects the person and the property safety.防火报警系统消防工作贯彻预防为主、消防结合的方针,坚持专门机关与群众相结合的原则,实行防火安全责任制。

弱电智能化工程弱电系统设计说明上海XX电子有限公司2021年03月16日目录弱电设计说明 (2)一、工程概况 (2)二、设计条件 (2)三、设计依据 (2)四、设计范围 (3)五、各系统设计说明 (4)(一)视频监控系统 (4)系统拓扑图 (4)1、系统整体设计 (4)2、系统前端布点说明 (5)3、系统传输部分选择 (6)4、中心管理、存储设备的选择 (6)(二)入侵报警系统 (7)1.系统技术指标 (7)2.系统前端设计 (7)3.系统功能及构成 (7)(三)出入口控制系统 (8)1.门禁系统 (8)2.道闸改造 (8)(四)背景音乐系统 (10)(五)机房合并方案 (11)弱电设计说明一、工程概况“上海XX滨江一期12#楼项目弱电工程”由上海XX房地产发展有限公司开发的商办项目。
本项目位于上海市浦东区东至民生路,西至近桃林路处小学用地,南至浦东大道,北至昌邑路。
本项目为一栋一至四层为商业楼及地下二层停车库。
地下共二层,设置了机电设备用房,汽车库,自行车库,后勤管理辅助用房等功能。
二、设计条件智能化专业方案、图纸设计,是根据商业的运营管理需要,基于12#楼原弱电安防系统作提升及定位。
三、设计依据➢《本市数字视频安防监控系统基本技术要求》上海市公安局技术防范办公室➢《智能建筑设计标准》GB/T50314-2006➢《智能建筑工程质量验收规范》GB 50339-2003➢《综合布线系统工程设计规范》GB 50311-2007➢《综合布线系统工程设计与施工》08X101-3➢《综合布线系统工程验收规范》GB 50312-2007➢《入侵报警系统工程设计规范》GB 50394-2007➢《民用建筑电气设计规范》JGJ 16-2008➢《建筑电气工程施工质量验收规范》GB 50303-2002➢《建筑物电子信息系统防雷技术规范》GB 50343-2012➢《视频显示系统工程技术规范》GB 50464-2008➢《安全防范工程技术规范》GB 50348-2004➢《安全防范系统设计与安装》06SX503-3➢《安全防范系统通用图形符号》GA/T74-2000➢《民用闭路监控电视系统工程技术规范》GB 50198-2011 ➢《视频安防监控系统工程设计规范》GB 50395-2007➢《出入口控制系统工程设计规范》GB 50396-2007➢《公共广播系统工程技术规范》GB 50526-2010➢《智能建筑弱电工程设计施工图集》97X700(上下)➢《电缆桥架安装》04D701-3➢《建筑设备监控系统设计与安装》03X201-2➢《电子信息系统机房设计规范》GB50174-2008➢《电子信息系统机房施工与验收规范》GB50462-2008➢《供配电系统设计规范》GB50052-2008➢《低压配电设计规范》GB50054-2008➢《商用建筑布线系统管道及空间位置标准》EIA/TIA-569 ➢《用户楼宇通用布线标准》ISO/IEC11801:2000➢《商用建通讯布线测试标准》TIA/EIA TSB-67➢《扩声系统设备互连的优选配接值》GB14197-93➢其他相关设计验收规范及标准➢建设单位的设计需求四、设计范围整个智能化系统方案设计范围包括以下子系统:◆视频安防监控系统◆入侵报警系统◆出入口控制系统(门禁+车牌识别改造)◆背景音乐系统机房工程五、各系统设计说明(一)视频监控系统本项目主要依据甲方要求对商业建立一套完善的网络视频监控系统,强调系统的先进性、可靠性、适当超前性和较高的性价比,在充分把握技术发展方向和满足技术要求的基础上进行优化设计与优化设备配置。
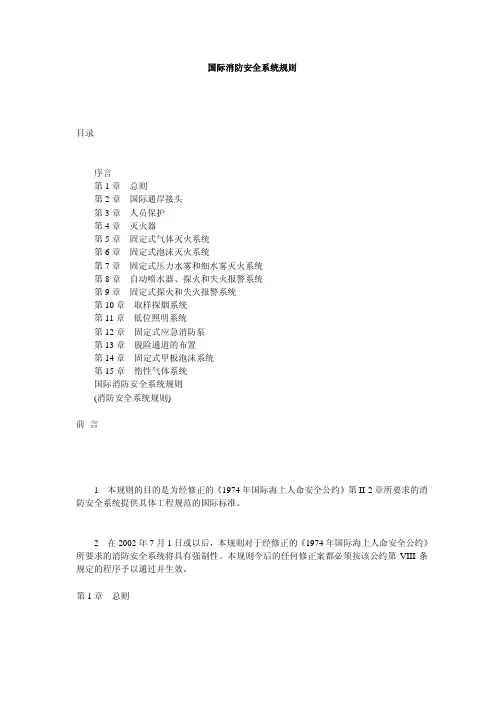
国际消防安全系统规则目录序言第1章 总则第2章 国际通岸接头第3章 人员保护第4章 灭火器第5章 固定式气体灭火系统第6章 固定式泡沫灭火系统第7章 固定式压力水雾和细水雾灭火系统第8章 自动喷水器、探火和失火报警系统第9章 固定式探火和失火报警系统第10章 取样探烟系统第11章 低位照明系统第12章 固定式应急消防泵第13章 脱险通道的布置第14章 固定式甲板泡沫系统第15章 惰性气体系统国际消防安全系统规则(消防安全系统规则)前言1本规则的目的是为经修正的《1974年国际海上人命安全公约》第II-2章所要求的消防安全系统提供具体工程规范的国际标准。
2在2002年7月1日或以后,本规则对于经修正的《1974年国际海上人命安全公约》所要求的消防安全系统将具有强制性。
本规则今后的任何修正案都必须按该公约第VIII条规定的程序予以通过并生效。
第1章 总则1适用范围1.1本规则适用于经修正的《1974年安全公约》第II-2章所述消防安全系统。
1.2除非另有明文规定,本规则适用于2002年7月1日或以后安放龙骨或处于类似建造阶段的船舶的消防安全系统。
2定义2.1主管机关系指船舶的船旗国政府。
2.2公约系指经修正的《1974年国际海上人命安全公约》,2.3消防安全系统规则系指经修正的《1974年海上人命安全公约》第II-2章中定义的《国际消防安全系统规则》。
2.4就本规则而言,公约第II章规定的定义同样适用。
3等效和现代技术的应用为了给消防安全系统的现代技术和开发留有余地,如果能满足公约第II-2章F部分的要求,主管机关可以认可本规则中未予规定的消防安全系统。
4毒性灭火剂的使用如果主管机关认为,无论是本身还是在某种可能条件下,某灭火剂的使用会释放有毒气体、液体和其它物质,其数量会对人体造成危害,应禁止使用。
第2章 国际通岸接头1适用范围本章具体规定了公约第II-2章所要求的国际通岸接头的规范。
2工程规范2.1标准尺寸国际通岸接头法兰的标准尺寸应符合下表要求:表2.1国际通岸接头标准尺寸┏━━━━━━━━━┯━━━━━━━━━━━━━━━━━━━━━━━━━━━━┓┃名称│尺寸┠─────────┼────────────────────────────┨┃外径│178 mm ┃┠─────────┼────────────────────────────┨┃内径│64 mm ┃┠─────────┼────────────────────────────┨┃螺栓圈直径│132 mm ┃┠─────────┼────────────────────────────┨┃法兰槽口 │直径为19 mm的孔4个,等距离分布在上述直径的螺栓圈上,开槽┃┃│口至法兰盘的外缘┃┠─────────┼────────────────────────────┨┃法兰厚度│至少为14.5 mm ┃┠─────────┼────────────────────────────┨┃螺栓和螺母│4副、每副的直径为16 mm,长度为50 mm ┃┗━━━━━━━━━┷━━━━━━━━━━━━━━━━━━━━━━━━━━━━┛2.2材料和配件国际通岸接头应用钢材或其它等效材料制成并设计成能承受1.0 N/mm2的工作压力。
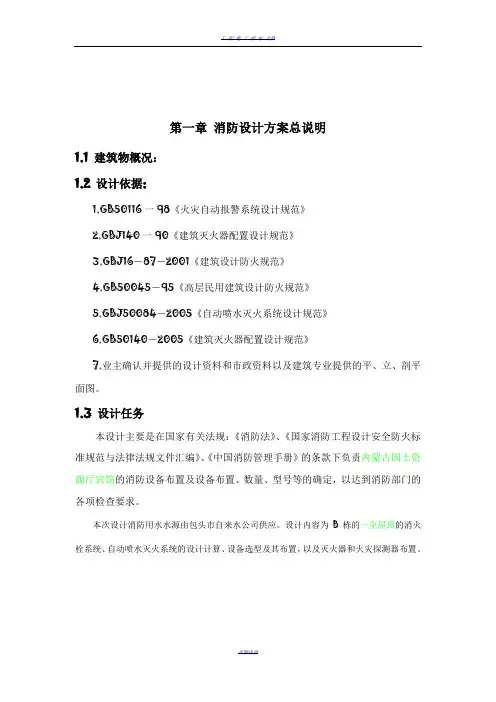
第一章消防设计方案总说明1.1 建筑物概况:1.2 设计依据:1.GB50116一98《火灾自动报警系统设计规范》2.GBJ140一90《建筑灭火器配置设计规范》3.GBJ16-87-2001《建筑设计防火规范》4.GB50045-95《高层民用建筑设计防火规范》5.GBJ50084-2005《自动喷水灭火系统设计规范》6.GB50140-2005《建筑灭火器配置设计规范》7.业主确认并提供的设计资料和市政资料以及建筑专业提供的平、立、剖平面图。
1.3 设计任务本设计主要是在国家有关法规:《消防法》、《国家消防工程设计安全防火标准规范与法律法规文件汇编》、《中国消防管理手册》的条款下负责内蒙古国土资源厅宾馆的消防设备布置及设备布置、数量、型号等的确定,以达到消防部门的各项检查要求。
本次设计消防用水水源由包头市自来水公司供应。
设计内容为B栋的一至屋顶的消火栓系统、自动喷水灭火系统的设计计算、设备选型及其布置,以及灭火器和火灾探测器布置。
第二章消火栓灭火系统设计2.1 概述按照灭火系统所使用的灭火介质,常用的灭火系统可分为:水消防系统、气体灭火系统、泡沫灭火系统、干粉灭火系统等。
在所有的灭火系统中,水消防系统是目前应用最普遍和系统投资最为低廉的系统,可以适用绝大多数场所。
本章主要介绍水消防系统中的消火栓灭火系统。
水消防系统按照使用范围和水流形态不同,可以分为消火栓给水系统(包括室外消防给水系统、室内消防给水系统)和自动喷水灭火系统(包括湿式系统、干式系统、预作用系统、重复启闭预作用系统、雨淋系统、水幕系统、水喷雾系统)。
水消防系统主要是依靠水对燃烧物的冷却降温作用来扑灭火灾,但自动灭火系统中的水喷雾灭火系统除了对燃烧物有冷却降温作用外,细小的水雾粒子还能稀释燃烧物周围的氧气浓度,从而达到灭火的作用。
消防给水系统的选择应根据建筑物的水源条件、火灾危险性、建筑物的重要性、火灾频率、灾后次生灾害和商业连续性等因素综合评估,并根据技术经济比较综合确定消防给水系统。
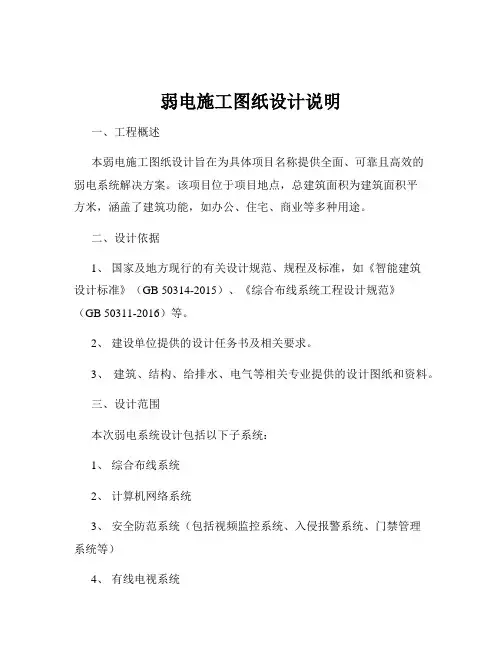
弱电施工图纸设计说明一、工程概述本弱电施工图纸设计旨在为具体项目名称提供全面、可靠且高效的弱电系统解决方案。
该项目位于项目地点,总建筑面积为建筑面积平方米,涵盖了建筑功能,如办公、住宅、商业等多种用途。
二、设计依据1、国家及地方现行的有关设计规范、规程及标准,如《智能建筑设计标准》(GB 50314-2015)、《综合布线系统工程设计规范》(GB 50311-2016)等。
2、建设单位提供的设计任务书及相关要求。
3、建筑、结构、给排水、电气等相关专业提供的设计图纸和资料。
三、设计范围本次弱电系统设计包括以下子系统:1、综合布线系统2、计算机网络系统3、安全防范系统(包括视频监控系统、入侵报警系统、门禁管理系统等)4、有线电视系统5、背景音乐及紧急广播系统6、多媒体会议系统7、机房工程四、综合布线系统1、系统概述综合布线系统是整个弱电系统的基础,为各类信息的传输提供高速、稳定的通道。
2、工作区子系统根据不同的使用功能,在工作区设置相应的信息插座,包括语音插座和数据插座。
插座采用符合标准的 RJ45 模块,安装高度距地面具体高度。
3、水平子系统水平线缆采用六类非屏蔽双绞线,满足语音、数据及图像等信号的传输要求。
线缆沿金属线槽或 PVC 管敷设至各工作区。
4、垂直子系统垂直干线采用大对数电缆和光纤,分别用于语音和数据的传输。
电缆和光纤敷设在弱电竖井内的桥架中。
5、管理子系统在每层的弱电间设置配线架,对水平线缆和垂直干线进行管理和连接。
6、设备间子系统设备间位于具体位置,安装有网络设备、服务器等核心设备。
五、计算机网络系统1、系统架构采用核心层、汇聚层和接入层的三层网络架构,确保网络的稳定性和可扩展性。
2、核心层核心交换机具备高速转发能力和强大的路由功能,负责整个网络的数据交换。
3、汇聚层汇聚交换机连接多个接入层交换机,对数据进行汇聚和处理。
4、接入层接入层交换机为终端设备提供网络接入,实现用户与网络的连接。
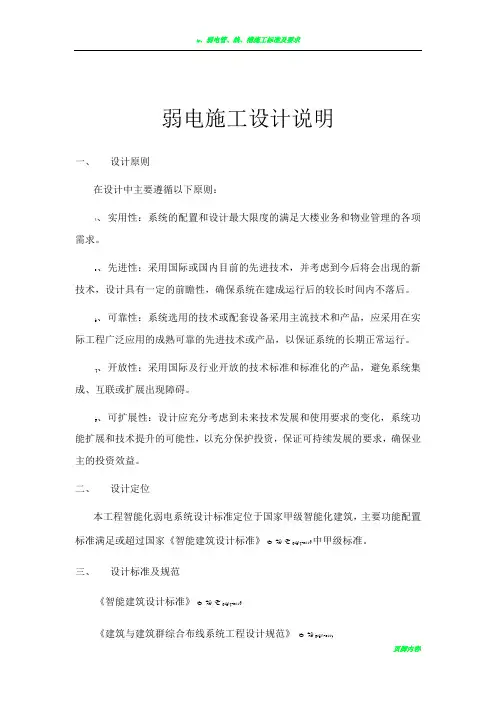
弱电施工设计说明一、设计原则在设计中主要遵循以下原则:1、实用性:系统的配置和设计最大限度的满足大楼业务和物业管理的各项需求。
2、先进性:采用国际或国内目前的先进技术,并考虑到今后将会出现的新技术,设计具有一定的前瞻性,确保系统在建成运行后的较长时间内不落后。
3、可靠性:系统选用的技术或配套设备采用主流技术和产品,应采用在实际工程广泛应用的成熟可靠的先进技术或产品,以保证系统的长期正常运行。
4、开放性:采用国际及行业开放的技术标准和标准化的产品,避免系统集成、互联或扩展出现障碍。
5、可扩展性:设计应充分考虑到未来技术发展和使用要求的变化,系统功能扩展和技术提升的可能性,以充分保护投资,保证可持续发展的要求,确保业主的投资效益。
二、设计定位本工程智能化弱电系统设计标准定位于国家甲级智能化建筑,主要功能配置标准满足或超过国家《智能建筑设计标准》GB/T 50314-2006中甲级标准。
三、设计标准及规范《智能建筑设计标准》GB/T 50314-2006《建筑与建筑群综合布线系统工程设计规范》 GB 50311-2007《建筑与建筑群综合布线系统工程设计规范》 GB 50312-2007《民用闭路监控电视系统工程技术规范》 GB50198-94《智能建筑工程质量验收规范》GB 50339-2003《通信光缆的一般要求》GB/T7427-87《电气装置安装工程施工及验收规范》GBJ 232-92《建筑物电子信息系统防雷技术规范》GB50343-2004《建筑设计防火规范》 GB50016-2006《民用建筑通信接地标准》EIA/TIA607《电磁兼容性标准》IEC 801《视频安防监控系统技术要求》GA/T 367-2001《建筑低压电源电涌保护器选用安装验收及维护规程》CECS174 2004 《电气装置安装工程电缆线路施工及验收规范》GB50168-2006《电气装置安装工程低压电器施工及验收规范》GB50254-96《建筑物防雷设计规范》GB 50057-2000《有线电视系统工程技术规范》GB50200-94《民用建筑电气设计规范》JGJ 16-2008《防盗报警控制器通用技术条件》GB 12663-90《安全防范系统通用图形符号》GA/T74-2000《安全防范工程程序与要求》GA/75-94《建筑电气工程施工质量验收规范》GB50303-2002《电子信息系统机房设计规范》GB50174-2008《电子计算机房施工质量验收规范》GB50462-2008《电子计算机场地通用规范》GB2887-2000《计算机机房用活动地板的技术要求》SJ/T 10796-2001《火灾自动报警系统施工及验收规范》GB50166-92《电气安装工程接地装置施工及验收规范》GB5069-2006《建筑工程施工质量验收统一标准》GB50300-2001业主提供的鄞州区交警大队指挥中心办公楼建筑图纸及有关宁波市地方规范标准。
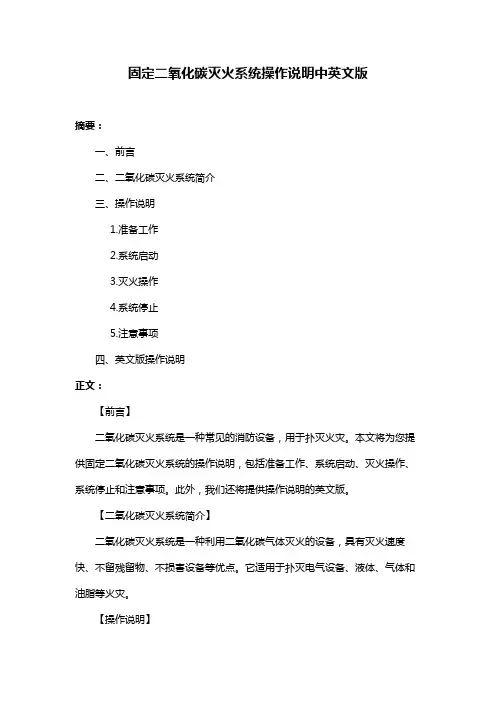
固定二氧化碳灭火系统操作说明中英文版摘要:一、前言二、二氧化碳灭火系统简介三、操作说明1.准备工作2.系统启动3.灭火操作4.系统停止5.注意事项四、英文版操作说明正文:【前言】二氧化碳灭火系统是一种常见的消防设备,用于扑灭火灾。
本文将为您提供固定二氧化碳灭火系统的操作说明,包括准备工作、系统启动、灭火操作、系统停止和注意事项。
此外,我们还将提供操作说明的英文版。
【二氧化碳灭火系统简介】二氧化碳灭火系统是一种利用二氧化碳气体灭火的设备,具有灭火速度快、不留残留物、不损害设备等优点。
它适用于扑灭电气设备、液体、气体和油脂等火灾。
【操作说明】1.准备工作在使用二氧化碳灭火系统前,请确保系统处于正常工作状态。
检查系统组件,如阀门、喷嘴、压力表等,确保其完好无损。
同时,要确保二氧化碳气体瓶充足,并定期进行充装。
2.系统启动在火灾发生时,立即启动二氧化碳灭火系统。
操作员应迅速找到灭火控制盘,并按下“启动”按钮。
此时,系统将自动打开阀门,释放二氧化碳气体进行灭火。
3.灭火操作在二氧化碳气体释放过程中,操作员应保持安全距离,避免直接吸入过量气体。
同时,要密切监测火势,确保火灾得到有效扑灭。
4.系统停止当火灾被扑灭后,操作员应立即关闭二氧化碳灭火系统。
操作方法与启动时相同,即按下“停止”按钮。
此时,系统将自动关闭阀门,停止释放二氧化碳气体。
5.注意事项- 在操作过程中,务必确保人员安全,避免直接接触二氧化碳气体。
- 系统使用后,要进行详细检查,确保所有组件完好无损。
- 定期对系统进行维护和检修,确保其处于良好的工作状态。
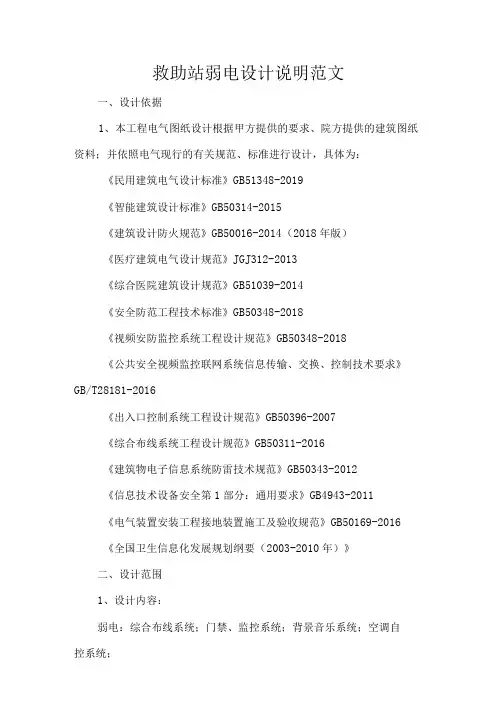
救助站弱电设计说明范文一、设计依据1、本工程电气图纸设计根据甲方提供的要求、院方提供的建筑图纸资料;并依照电气现行的有关规范、标准进行设计,具体为:《民用建筑电气设计标准》GB51348-2019《智能建筑设计标准》GB50314-2015《建筑设计防火规范》GB50016-2014(2018年版)《医疗建筑电气设计规范》JGJ312-2013《综合医院建筑设计规范》GB51039-2014《安全防范工程技术标准》GB50348-2018《视频安防监控系统工程设计规范》GB50348-2018《公共安全视频监控联网系统信息传输、交换、控制技术要求》GB/T28181-2016《出入口控制系统工程设计规范》GB50396-2007《综合布线系统工程设计规范》GB50311-2016《建筑物电子信息系统防雷技术规范》GB50343-2012《信息技术设备安全第1部分:通用要求》GB4943-2011《电气装置安装工程接地装置施工及验收规范》GB50169-2016《全国卫生信息化发展规划纲要(2003-2010年)》二、设计范围1、设计内容:弱电:综合布线系统;门禁、监控系统;背景音乐系统;空调自控系统;2、配合界面:弱电设计部分配合界面为:1)各科室电话、网络需与大楼对接,本设计仅预留网络、电话线至弱电井,弱电井内相关设备由院方提供。
2)其他弱电系统,本设计为独立系统,大楼弱电系统不需与其对接。
3)术野用吊臂、医用屏用吊臂由无影灯厂家提供,不在本次设计范围。
4)待设备确定后,确定墙面预留的安装空间和设备的实际安装位置。
三、设备安装1)电缆桥架:电缆桥架水平安装时,支架间距不大于l∙5m,垂直安装时,支架间距不大于2m。
沿桥架敷设路径应对每个桥架用通长的40x4热镀锌扁钢焊接联通作PE干线。
2)电缆桥架穿过防烟分区、防火分区、楼楼板、隔墙时的孔洞应在安装完毕后,用防火材料封堵。
3)封闭母线安装及电缆桥架安装详国标D701T~3《封闭式母线及桥架安装(2004年合订本)》。
消防报警及控制系统设计说明【Design Despcrition of Fire-safety Alarming and Control System】一、设计依据:【Basis of Design】《火灾自动报警系统设计规范》GB50116-98【Code for Design of Automatic Fire Alarm System GB50116-98】《高层民用建筑设计防火规范》GB50045-95 (2005版)【Code for fire protection design of tall building GB50045-95 (2005 Version)】二、系统保护对象分级:【Classification of the target protected by the system】根据火灾自动报警系统设计规范第3.1.1条,系统保护对象为一级。
【according to Item 3.1.1, Code for Design of Automatic Fire Alarm System, the object protected is Grade I】三、自动报警系统形式:【Form of automatic alarming】采用集中报警系统。
【centralized alarming system is adopted】四、备用照明的设置范围:【Scope of installation of backup lighting】在消防控制室、疏散楼梯、走道、电梯厅、门厅、排烟机房、变配电室、电梯机房、消防泵房等场所设置备用照明。
【Backup lighting shall be installed in fire-safety control room, evacuation stairs, elevator hall, smoke evacuation plant room, transformer and switch room, and stair plant room and fire-safety pump room.】五、疏散照明的设置范围:【Scope of installation of evacuation lighting】在疏散楼梯间出入口、疏散走道、安全出口处、走道、门厅等场所设置疏散【Evacuation lighting shall 照明,疏散照明自带蓄电池连续供电时间不小于40分钟。
be installed in accesses of evacuation stairs, evacuation corridor, safety access,corridor and hall. The accumulators attached to the evacuation lighting shall be able to supply power for no shorter than 40 mins.】六、火灾自动报警系统:【Fire-safety automatic alarming system】6.1消防控制室设在一层,在消防控制室设置火灾报警控制器、消防联动控制设备、多媒体图形系统、打印机、火灾应急广播柜、消防对讲主机及DC24V 直流备用电源装置。
火灾自动报警系统按两总线环路设计,任意一点断线不应影响报警。
【Fire-safety control room is located on the ground floor and has fire alarm controller in it. In fire-safety linkage controller, multimedia graphic system and printer.】6.2在消防控制室、疏散楼梯、走道、电梯机房、电梯前室、办公室、诊室、治疗室、会议室、实验室、护士站手术室、病房、配电室、各类设备机房、库房等场所设置烟感探测器。
在一层厨房设差定温感温探测器及可燃气体报警器。
【Smoke sensor and detectors shall be set up in fire-safety control room, evacuation stairs, corridor, elevator plant room, elevator anteroom, office, diagnostic room, treatment room, meeting room, lab, nurse station, OR, wards, distribution room, all types of equipment room and warehouse. In the kitchen on the ground floor, equation temperature thermal detector and combustible gas alarms shall be set up.】6.3在每个防火分区公共走道及楼梯间出入口附近设置手动报警器。
每个手动报警器均引至报警总线并占用一个地址号码。
【In every fire area, at the accesses to public corridors, manual alarms shall be set up and each of them leads to the alarm bus and takes an address number.】6.4每层走道靠近楼梯口处设置声光报警器,当火灾探测器报警确认后,本层的声光报警器应自动启动。
各层均设置楼层显示器。
【In terms of the corridor of each floor and close to stairs, sound and light alarm shall be set up. When fire detector confirms, the sound and light alarm shall be automatically turned on. On each floor, floor indicators should be placed on each floor.】七、消火栓系统:【Fire hydrant system】在各个消火栓内设置带地址码消火栓报警启泵开关,消火栓报警开关应带LED指示灯及常闭常开接点并联动启动消防泵,消防泵还可由消防控制室的手动按钮通过硬拉线可远控消防泵启停,并有状态返馈信号显示。
消防控制室设有消防水池及消防水箱液位信号报警显示。
每个消火栓报警启泵开关均引至报警总线并占用一个地址号码。
【Within every fire hydrant, a switch for fire-safety alarm with address code shall be installed. The alarm switch to fire hydrant shall have LED indication light and normally closed and open connecting points to linkage start fire hydrants. Fire hydrants can also be remotely controlled through by manual bottoms which control hard pulling wire. In addition, there is indication of feedback signals of the status. In the fire-safety control room, there is fire-safety pool and alarming indication signal of the water level in fire-safety pool and tank. Each switch to fire hydrants leads to alarm bus and take an address code.】八、空调系统防火阀关闭显示:【On-and-off indication of fire-prevention valve of air-condition system】在送风及排风系统防火阀附近设有监视模块,防火阀70℃时自动关阀,并将动作信号送回消防控制室。
【Close to air supply system and extract system, monitoring modular shall be set up. When fire damper is of 70oC, it is automaticallyturned off and the motion signal is turn send back to fire-safety control room.】九、防排烟系统:在排烟口开启装置附近设有专用监视模块及控制模块,当排烟口附近烟感探测器及同一防火分区内其它烟感探测器报警时,火灾自动报警系统应通过专用控制模块将输出的DC24V信号引至排烟口开启装置内的电磁线圈,使开启装置内的弹簧机构动作后自动打开排烟口,同时联动起相应排烟风机,并将信号送回消防控制室。
排烟口开启装置还可就地手动打开。
同时通过硬线连接直接启相应排烟风机。
排烟开启装置均要求带双微动开关(250V,5A),当双微动开关动作后,其中一个动作信号引至监视模块接入报警系统,另一个动作信号通过硬线连接直接启相应排烟风机。
排烟系统防火阀均为常开式280℃时自动关闭,并联动切断排烟风机电源。
消防控制室的手动按钮通过硬拉线可远控排烟风机启停,并有状态返馈信号显示。
【The smoke and fire vent can be manually and locally opened.Meanwhile, it is possible for them to directly turn on related smoke exhaust fans through hard wire connection. It is demanded that all extract switch device shall have two tangent switches (250V, 5A). When the double- tangent switch is turned on or turned off, the motion is then led to monitor modular and into the alarming system. As for the other motion signal, it is then used to directly turn on smoke exhaust fan through hard wire. Fire valve of the extract system is normally open. When the temperature is 280oC, the valve is automatically turned off and cut off the power source of smoke exhaust fan in linkage. In fire-safety control room, with the manual button and through hard pulling wire, on-and-off status of smoke exhaust fan can be remotely controlled and all status feedback signals are indicated.】十、水喷淋系统:【Water sprinkling system】在各个水流指示器和水流检修阀、压力开关处设监视模块用来向消防控制室报警。