Architecture 建筑
- 格式:doc
- 大小:6.49 MB
- 文档页数:90
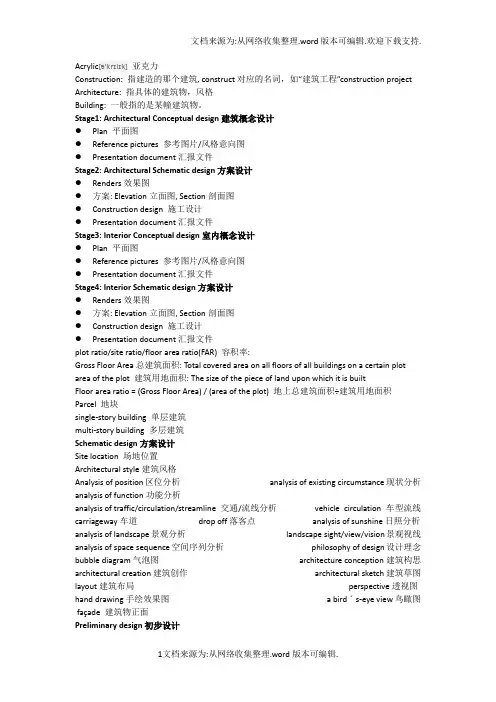
Acrylic[ə'krɪlɪk]亚克力Construction: 指建造的那个建筑, construct对应的名词,如“建筑工程”construction project Architecture: 指具体的建筑物,风格Building: 一般指的是某幢建筑物。
Stage1: Architectural Conceptual design建筑概念设计●Plan 平面图●Reference pictures 参考图片/风格意向图●Presentation document汇报文件Stage2: Architectural Schematic design方案设计●Renders效果图●方案: Elevation立面图, Section剖面图●Construction design 施工设计●Presentation document汇报文件Stage3: Interior Conceptual design室内概念设计●Plan 平面图●Reference pictures 参考图片/风格意向图●Presentation document汇报文件Stage4: Interior Schematic design方案设计●Renders效果图●方案: Elevation立面图, Section剖面图●Construction design 施工设计●Presentation document汇报文件plot ratio/site ratio/floor area ratio(FAR) 容积率:Gross Floor Area总建筑面积: Total covered area on all floors of all buildings on a certain plot area of the plot 建筑用地面积: The size of the piece of land upon which it is builtFloor area ratio = (Gross Floor Area) / (area of the plot) 地上总建筑面积÷建筑用地面积Parcel 地块single-story building 单层建筑multi-story building 多层建筑Schematic design方案设计Site location 场地位置Architectural style建筑风格Analysis of position区位分析 analysis of existing circumstance现状分析analysis of function功能分析analysis of traffic/circulation/streamline交通/流线分析 vehicle circulation车型流线carriageway车道drop off落客点analysis of sunshine日照分析analysis of landscape景观分析landscape sight/view/vision景观视线analysis of space sequence空间序列分析philosophy of design设计理念bubble diagram气泡图architecture conception建筑构思architectural creation建筑创作architectural sketch建筑草图layout建筑布局perspective透视图hand drawing手绘效果图 a birdˊs-eye view鸟瞰图 façade 建筑物正面Preliminary design初步设计Legend图例cover封面content内容design explanation设计说明general layout/master plan/site plan总平面图first floor plan一层平面ground floor plan基础平面图typical floor plan标准层平面图basement plan地下室平面图(B1)first basement floor负一层(G1)garage车库 roof plan屋顶平面图elevation立面section剖面enlarged preliminary design扩大初步设计Licensed architect注册建筑师electrical engineer电机工程师licensed structural engineer注册结构工程师plant engineer设备工程师mechanical engineer机械工程师landscape architect景观设计师licensed planner注册规划师plot plan engineer总图工程师project budget工程预算air-conditioning system空调系统heating and ventilation供暖与通风water supply and drainage给水与排水structure design结构设计acoustic design声学设计lighting/illuminated design照明设计indoor environment design室内环境设计Construction drawing design施工图设计Full-size drawing/Details drawing详图、大样图building code建筑规范working drawing and the specification施工图与施工说明书Technical and economic index技术经济指标Construction site建筑地基boundary line of roads道路红线boundary line of land/property line用地红线/建筑红线building line建筑控制线building density/building coverage ratio建筑密度/建筑密度率greening rate/ratio of green space绿地率Theory理论Eclecticism折衷主义 functionalism功能主义post-modernism后现代主义minimalism极简主义deconstruction/deconstructivism解构主义Italian Renaissance意大利文艺复兴green building绿色建筑Doric order多立克柱式 Ionic order爱奥尼柱式Corinthian order科斯林柱式Gothic Revival哥特复兴greek temple希腊神庙Triumphai arch凯旋门住宅专业词汇总结Sale center售楼中心/售楼部Villahouse/detached house独栋别墅semi-detached house双排别墅row house连排别墅townhouse联体别墅high-grade residential高档住宅duplex apartment跃层住宅tall building of apartment单元式高层住宅apartment of towerbuilding塔式高层住宅gallery tall of apartment通廊式高层住宅houseing cluster/group住宅组团residential community居住区residential density居住密度low-rise medium-density cluster housing低层中密度住宅群business-living building商住楼multiple-use building综合楼multiple-use high-rise building多功能高层住宅dwelling size套型habitable space居住空间bedroom卧室living room起居室family room家庭活动室kitchen厨房bathroom卫生间 balcony阳台terrace露台,平台ramp坡道passage过道gallery(corridor gallery)走廊overhanging corridor挑廊eaves gallery檐廊cloister回廊bridge way架空走廊semi-basement半地下室empty space(open floor)架空层refuge storey避难层mechanical floor设备层cabinet壁柜wall-hung cupboard吊柜view room眺望间overhang骑楼arcade过街楼stair step楼梯踏步stair well楼梯井stair landing楼梯平台stair railing楼梯栏杆envelop enclosure围护结构enclosing curtain wall围护性幕墙decorative faced curtain wall装饰幕墙French windows落地橱窗dormant window天窗dormer window老虎窗bay window凸窗/飘窗sash-window上下推拉窗eaves and gable屋檐与山墙window-blinds百叶窗parapet女儿墙/矮墙plinth勒脚/柱基canopy雨篷masonry structure砖石/砖混结构frame structure框架结构steel-frame structure钢框架结构frame-shear wall structure框架-剪力墙结构megastructure巨型结构bearing wall承重墙bearing strength承载力concrete beam混凝土梁concrete shell混凝土薄壳reinforced concrete slab钢筋混凝土楼板reinforced concrete column钢筋混凝土柱子deformation joint变形缝duration of fire resistance耐火极限safety exit安全出口hang wall挡烟垂壁suspended ceiling吊顶pipe shaft管道井smoke uptake/flue烟道air relief shaft通风道motor repair shop修车库parking area停车场under ground garage地下汽车库high rise garage高层汽车库mechanical and stereoscopic garage机械式立体车库compound garage复式汽车库Minimumturn radius of car汽车最小转弯半径规划Town and county planning(urban and rural planning)城乡规划city and regional planning城市与区域规划urban planning law of PRC中华人民共和国城市规划法城市发展战略层面: comprehensive planning/master plan城市总体规划landuse planning土地利用总体规划建筑控制引导层面:Detailed plan详细规划regulatory plan控制性详细规划site plan修建性详细规划Urban land城市用地R residential land居住用地黄色C pubic facilities公共设施用地红(commercial:商业) M industrial land工业用地熟褐(manufacture:制造) W warehouse land仓储用地紫T intercity transportation land对外交通用地中灰S roads and squares道路广场用地留白U municipal utilities市政公用设施用地蓝灰G green space绿地中草绿D specially-designed land特殊用地深草地色E water and miscellaneous水域和其他城市分区规划:city/district planning城市规模:city size城市发展模式:urban development pattern城市用地评价:urban landuse evaluation城市用地平衡:urban landuse balance城市总体布局:urban(city) layout城市结构:urban structure城市形态:urban morphologyIndustrial/commercial/residential/warehouse/institutes and college/central business/mixed-use district工业/商业/居住/仓储/文教中心/商务/综合区scenic zone风景区公共设施分布:utility distribution快速路:express way步行街:pedestrian street城市给水系统:water supply system城市排水系统:sewerage system城市供电系统:power supply system城市供暖系统:district heating system城市燃气系统:gas supply system城市通信系统:communication system城市绿地系统:urban green space system绿带:green belt防护绿地:green buffer城市生态系统:city ecosystem城市生态平衡:balance of city ecosystem城市环境质量:city environmental quality城市环境评价:city environment assessment可持续发展:sustainable development。
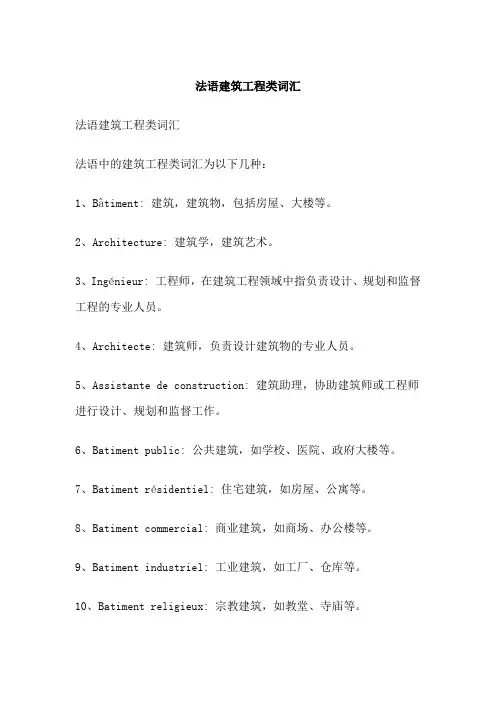
法语建筑工程类词汇法语建筑工程类词汇法语中的建筑工程类词汇为以下几种:1、Bâtiment: 建筑,建筑物,包括房屋、大楼等。
2、Architecture: 建筑学,建筑艺术。
3、Ingénieur: 工程师,在建筑工程领域中指负责设计、规划和监督工程的专业人员。
4、Architecte: 建筑师,负责设计建筑物的专业人员。
5、Assistante de construction: 建筑助理,协助建筑师或工程师进行设计、规划和监督工作。
6、Batiment public: 公共建筑,如学校、医院、政府大楼等。
7、Batiment résidentiel: 住宅建筑,如房屋、公寓等。
8、Batiment commercial: 商业建筑,如商场、办公楼等。
9、Batiment industriel: 工业建筑,如工厂、仓库等。
10、Batiment religieux: 宗教建筑,如教堂、寺庙等。
11、Batiment à durée de vie limitée: 临时建筑,如展览馆、临时工房等。
12、Batiment à durée de vie indéterminée: 永久建筑,如住宅楼、商业大厦等。
以上为一些常见的法语建筑工程类词汇,了解这些词汇对于学习建筑工程专业的同学或者从事建筑工程行业的朋友都是非常有帮助的。
法语建筑工程词汇法语建筑工程词汇对于从事建筑行业的人来说,掌握法语建筑工程词汇是非常重要的。
以下是一些常见的法语建筑工程词汇及其翻译:1、Architecture - 建筑设计2、Bâtiment - 建筑3、Plan - 图纸4、Matériau - 材料5、Concepteur - 设计师6、Entrepreneur - 承包商7、Maçon - 石匠8、Elevage - 建筑支撑9、Murs - 墙壁10、Plafond - 天花板除此之外,还有一些与建筑工程相关的短语和表达,例如:1、Le plan de construction - 施工图2、La construction d'un bâtiment - 建造建筑3、Les détails de construction - 施工细节4、La conception architectural - 建筑构思5、Le design moderne - 现代设计6、La maçonnerie traditionnelle - 传统石匠技术7、Les murs pré-fabricés - 预制墙壁8、Le plafond à poutres - 梁架天花板总之,掌握法语建筑工程词汇和相关的短语和表达对于从事建筑行业的人来说是非常重要的。

艺术的建筑学(Architecture),从广义上来说,是研究建筑物及其环境的学科。
建筑设计往往在建筑地点、建筑类型及建筑造价三者决定之後进行。
因此,建筑设计是对於环境、用途和经济上的条件和要求加以运筹调整和具体化的过程。
这种过程不但有其实用价值,而且有其精神价值,因为为任何一种社会活动所创造的空间布置将影响到人们在其中活动的方式。
建筑学是研究建筑物及其环境的学科,它旨在总结人类建筑活动的经验,以指导建筑设计创作,构造某种体系环境等等。
建筑学的内容通常包括技术和艺术两个方面。
传统的建筑学的研究对象包括建筑物、建筑群以及室内家具的设计,风景园林和城市村镇的规划设计。
随着建筑事业的发展,园林学和城市规划逐步从建筑学中分化出来,成为相对独立的学科。
建筑学服务的对象不仅是自然的人,而且也是社会的人;不仅要满足人们物质上的要求,而且要满足他们精神上的要求。
因此社会生产力和生产关系的变化,政治、文化、宗教、生活习惯等等的变化,都密切影响着建筑技术和艺术。
如上所述,古希腊建筑以端庄、典雅、匀称、秀美见长,既反映了城邦制小国寡民,也反映了当时兴旺的经济以及灿烂的文化艺术和哲学思想;罗马建筑的宏伟壮丽,反映了国力雄厚、财富充足以及统治集团巨大的组织能力、雄心勃勃的气魄和奢华的生活;拜占廷教堂和西欧中世纪教堂在建筑形制上的不同,原因之一是由于基督教东、西两派在教义解释和宗教仪式上有差异;西欧中世纪建筑的发展和哥特式建筑的形成是同封建生产关系有关的。
封建社会的劳动力比奴隶社会贵,再加上在封建割据下,关卡林立、捐税繁多,石料价格提高,促使建筑向节俭用料的方向发展。
同样以石为料,同样使用拱券技术,哥特式建筑用小块石料砌成的扶壁和飞扶壁,这同罗马建筑用大块石料建成的厚墙粗柱在形式上大相径庭。
此外,建筑学作为一门艺术,自然受到社会思想潮流的影响。
这一切说明建筑学发展的原因、过程和规律的研究绝不能离开社会条件,不能不涉及社会科学的许多问题。
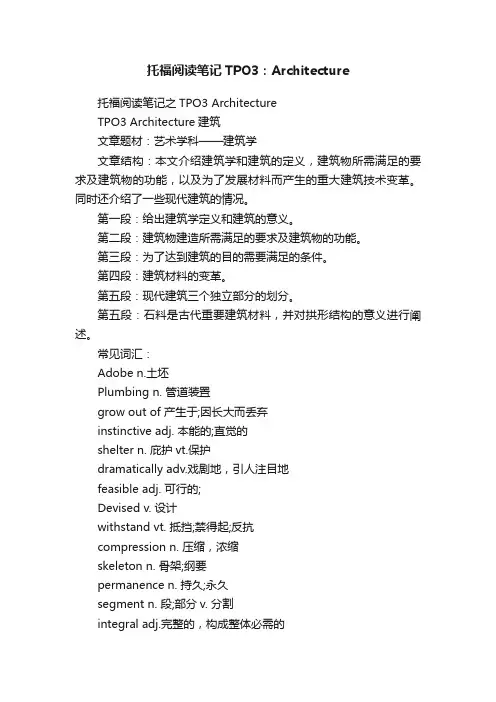
托福阅读笔记TPO3:Architecture托福阅读笔记之TPO3 ArchitectureTPO3 Architecture建筑文章题材:艺术学科——建筑学文章结构:本文介绍建筑学和建筑的定义,建筑物所需满足的要求及建筑物的功能,以及为了发展材料而产生的重大建筑技术变革。
同时还介绍了一些现代建筑的情况。
第一段:给出建筑学定义和建筑的意义。
第二段:建筑物建造所需满足的要求及建筑物的功能。
第三段:为了达到建筑的目的需要满足的条件。
第四段:建筑材料的变革。
第五段:现代建筑三个独立部分的划分。
第五段:石料是古代重要建筑材料,并对拱形结构的意义进行阐述。
常见词汇:Adobe n.土坯Plumbing n. 管道装置grow out of 产生于;因长大而丢弃instinctive adj. 本能的;直觉的shelter n. 庇护vt.保护dramatically adv.戏剧地,引人注目地feasible adj. 可行的;Devised v. 设计withstand vt. 抵挡;禁得起;反抗compression n. 压缩,浓缩skeleton n. 骨架;纲要permanence n. 持久;永久segment n. 段;部分v. 分割integral adj.完整的,构成整体必需的题目设置:本文中题型的分配是4道词汇题,3道事实信息题,句子插入题、句子简化题、文中总结题等,延续一贯的题目设置。
题目难度适中,看文章时注意分清文章结构,在解题时注意找准题干和文章内容的对应。
易错题解析:Paragraph 4: Even development in architecture has been the result of major technological changes. Materials and methods of construction are integral parts of the design of architecture structures. In earlier times it was necessary to design structural systems suitable for the materials that were available, such as wood, stone, brick. Today technology has progressed to the point where it is possible to invent new building materials to suit the type of structure desired. Enormous changes in materials and techniques of construction within the last few generations have made it possible to enclose space with much greater ease and speed and with a minimum of material. Progress in this area can be measured by the difference in weight between buildings built now and those of comparable size built one hundred years ago.1. The word “integral” is closet in meaning to?○Essential○Variable○Practical○Independent题型:词汇题。
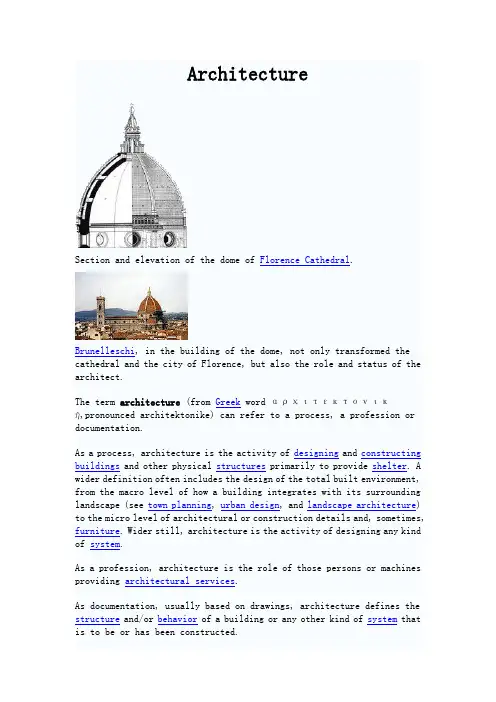
∙Durability - it should stand up robustly and remain in good condition.∙Utility - it should be useful and function well for the people using it.∙Beauty - it should delight people and raise their spirits.Leone Battista Alberti, who elaborates on the ideas of Vitruvius in his treatise, De Re Aedificatoria, saw beauty primarily as a matter of proportion, although ornament also played a part. For Alberti, the rules of proportion were those that governed the idealised human figure, the Golden Mean. The most important aspect of beauty was therefore an inherent part of an object, rather than something applied superficially; and was based on universal, recognisable truths. The notion of style in the arts was not developed until the 16th century, with the writing of Vasari.[14] The treatises, by the 18th century, had been translated into Italian, French, Spanish and English.In the early nineteenth century, Augustus Welby Northmore Pugin wrote Contrasts (1836) that, as the titled suggested, contrasted the modern, industrial world, which he disparaged, with an idealized image ofneo-medieval world. Gothic architecture, Pugin believed, was the only “true Christian form of architecture.”The 19th century English art critic, John Ruskin, in his Seven Lamps of Architecture, published 1849,[15] was much narrower in his view of what constituted architecture. Architecture was the "art which so disposes and adorns the edifices raised by men ... that the sight of them" contributes "to his mental health, power, and pleasure". For Ruskin, the aesthetic was of overriding significance. His work goes on to state that a building is not truly a work of architecture unless it is in some way "adorned". For Ruskin, a well-constructed, well-proportioned, functional building needed string courses or rustication, at the very least.On the difference between the ideals of "architecture" and mere "construction", the renowned 20th C. architect Le Corbusier wrote: "You employ stone, wood, and concrete, and with these materials you build houses and palaces: that is construction. Ingenuity is at work. But suddenly you touch my heart, you do me good. I am happy and I say: This is beautiful. That is Architecture".[16]The National Congress of Brazil, designed by Oscar Niemeyer.Modern concepts of architectureThe great 19th century architect of skyscrapers, Louis Sullivan, promoted an overriding precept to architectural design: "Form follows function".While the notion that structural and aesthetic considerations should be entirely subject to functionality was met with both popularity and skepticism, it had the effect of introducing the concept of "function" in place of Vitruvius "utility". "Function" came to be seen as encompassing all criteria of the use, perception and enjoyment of a building, not only practical but also aesthetic, psychological and cultural.Sydney Opera House, designed by Utzon.Nunzia Rondanini stated, "Through its aesthetic dimension architecture goes beyond the functional aspects that it has in common with other human sciences. Through its own particular way of expressing values, architecture can stimulate and influence social life without presuming that, in and of itself, it will promote social development.To restrict the meaning of (architectural) formalism to art for art's sake is not only reactionary; it can also be a purposeless quest for perfection or originality which degrades form into a mere instrumentality".[17]Among the philosophies that have influenced modern architects and their approach to building design are rationalism, empiricism, structuralism, poststructuralism, and phenomenology.In the late 20th century a new concept was added to those included in the compass of both structure and function, the consideration of sustainability. To satisfy the modern ethos a building should be constructed in a manner which is environmentally friendly in terms of the production of its materials, its impact upon the natural and built environment of its surrounding area and the demands that it makes upon non-sustainable power sources for heating, cooling, water and waste management and lighting.Historyempirical ones and new building types emerged. Architectural styles developed.Texts on architecture began to be written in the Classical period. These became canons to be followed in important works, especially religious architecture. Some examples of canons are found in the writings of Vitruvius , the Kao Gong Ji of ancient China [18] and Vaastu Shastra of ancient India .The architecture of different parts of Asia developed along different lines to that of Europe, Buddhist, Hinduand Sikh architecture each having different characteristics. Buddhist architecture, in particular, showed great regional diversity. In many Asian countries a pantheistic religion led to architectural forms that were designed specifically to enhance the natural landscape .The Medieval builderThis section does not cite any references or sources . Please help improve this article by adding citations to reliable sources . Unverifiable material may be challenged and removed. (July 2008)Wells Cathedral, Somerset, England.In Europe, in both the Classical and Medieval periods, buildings were not attributed to specific individuals and the names of the architects frequently unknown, despite the vast scale of the many religious buildings extant from this period. During the Medieval period guilds were formed by craftsmen to organise their trade and written contracts have survived, particularly in relation to ecclesiastical buildings. The role of architect was usually one with master builder, except in the case where a cleric, such as the Abbot Suger at Saint Denis, Paris, provided the design. Over time the complexity of buildings and their types increased. General civil construction such as roads and bridges began to be built. Many new building types such as schools, hospitals, and recreational facilities emerged.Renaissance and the architectThis section does not cite any references or sources. Please help improve this article by adding citations to reliable sources.Unverifiable material may be challenged and removed. (July 2008)St Pancras Midland Hotel, London There was also the rise of the "gentleman architect" who usually dealt with wealthy clients and concentrated predominantly on visual qualities derived usually from historical prototypes, typified by the many country houses of Great Britain that were created in the Neo Gothic or Scottish Baronial styles.Formal architectural training, inthe 19th century, at, for example Ecole des Beaux Arts in France , gave much emphasis to the production of beautiful drawings and little to context and feasibility. Effective architects generally received their training in the offices of other architects, graduating to the role from draughtsmen or clerks.Meanwhile, the Industrial Revolution laid open the door for massproduction and consumption. Aesthetics became a criterion for the middle class as ornamented products, once within the province of expensive craftsmanship, became cheaper under machine production. Vernacular architecture became increasingly ornamental. House builders could use current architectural design in their work by combining features found in pattern books and architectural journals.Modernism and reaction of architectureThis section does not cite any references or sources . Please help improve this article by adding citations to reliable sources . Unverifiable material may be challenged and removed. (July 2008)The dissatisfaction with such a general situation at the turn of the twentieth century gave rise to many new lines of thought that served as precursors to Modern Architecture. Notable among these is the Deutscher Werkbund, formed in 1907 to produce better quality machine made objects. The rise of the profession of industrial design is usually placed here.Following this lead, the Bauhaus school, founded in Germany in 1919, consciously rejected history and looked at architecture as a synthesis of art, craft, and technology.When Modern architecture was first practiced, it was an avant-garde movement with moral, philosophical, and aesthetic underpinnings. Immediately after World War I, pioneering modernist architects sought to develop a completely new style appropriate for a new post-war social and economic order, focused on meeting the needs of the middle and working classes. They rejected the architectural practice of the academic refinement of historical styles which served the rapidly declining aristocratic order.Fallingwater by Frank Lloyd Wright.The approach of the Modernist architects was to reduce buildings to pure forms, removing historical references and ornament in favor of functionalist details. Buildings that displayed their construction and structure, exposing steel beams and concrete surfaces instead of hiding them behind traditional forms, were seen as beautiful in their own right. Architects such as Mies van der Rohe worked to create beauty based on the inherent qualities of building materials and modern construction techniques, trading traditional historic forms for simplified geometric forms, celebrating the new means and methods made possible by the Industrial Revolution.Many architects resisted Modernism, finding it devoid of the decorative richness of ornamented styles. As the founders of the International Style lost influence in the late 1970s, Postmodernism developed as a reaction against the austerity of Modernism. Robert Venturi's contention that a "decorated shed" (an ordinary building which is functionally designed inside and embellished on the outside) was better than a "duck" (a buildingin which the whole form and its function are tied together) gives an idea of this approach.Architecture todayMain article: Contemporary architecturePostmodern design at Gare do Oriente, Lisbon, by Santiago Calatrava.Part of the architectural profession, and also some non-architects, responded to Modernism and Postmodernism by going to what they considered the root of the problem. They felt that architecture was not a personal philosophical or aesthetic pursuit by individualists; rather it had to consider everyday needs of people and use technology to give a livable environment. The Design Methodology Movement involving people such as Christopher Alexander started searching for more people-oriented designs. Extensive studies on areas such as behavioral, environmental, and social sciences were done and started informing the design process.As the complexity of buildings began to increase (in terms of structural systems, services, energy and technologies), architecture started becoming more multi-disciplinary. Architecture today usually requires a team of specialist professionals, with the architect being one of many, although usually the team leader.During the last two decades of the twentieth century and into the new millennium, the field of architecture saw the rise of specializations by project type, technological expertise or project delivery methods. In addition, there has been an increased separation of the 'design' architect [a] from the 'project' architect.[b]Moving the issues of environmental sustainability into the mainstream is a significant development in the architecture profession. Sustainability in architecture was pioneered in the 1970s by architects such as Ian McHarg in the US and Brenda and Robert Vale in the UK and New Zealand. There has been an acceleration in the number of buildings which seek to meet green building sustainable design principles. It is now expected that architects will integrate sustainable principles into their projects.[19]。
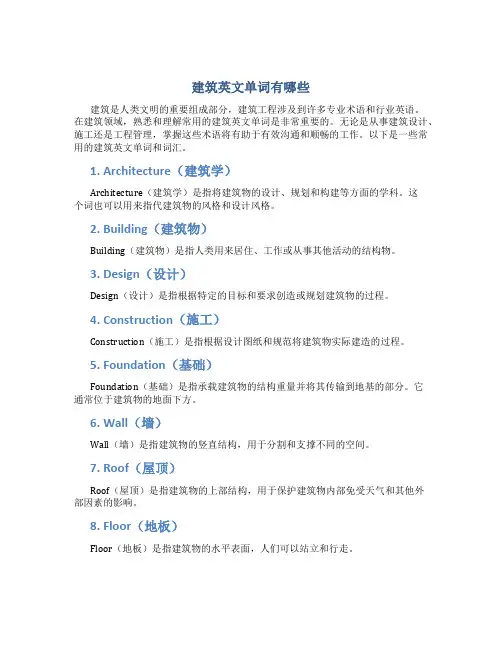
建筑英文单词有哪些建筑是人类文明的重要组成部分,建筑工程涉及到许多专业术语和行业英语。
在建筑领域,熟悉和理解常用的建筑英文单词是非常重要的。
无论是从事建筑设计、施工还是工程管理,掌握这些术语将有助于有效沟通和顺畅的工作。
以下是一些常用的建筑英文单词和词汇。
1. Architecture(建筑学)Architecture(建筑学)是指将建筑物的设计、规划和构建等方面的学科。
这个词也可以用来指代建筑物的风格和设计风格。
2. Building(建筑物)Building(建筑物)是指人类用来居住、工作或从事其他活动的结构物。
3. Design(设计)Design(设计)是指根据特定的目标和要求创造或规划建筑物的过程。
4. Construction(施工)Construction(施工)是指根据设计图纸和规范将建筑物实际建造的过程。
5. Foundation(基础)Foundation(基础)是指承载建筑物的结构重量并将其传输到地基的部分。
它通常位于建筑物的地面下方。
6. Wall(墙)Wall(墙)是指建筑物的竖直结构,用于分割和支撑不同的空间。
7. Roof(屋顶)Roof(屋顶)是指建筑物的上部结构,用于保护建筑物内部免受天气和其他外部因素的影响。
8. Floor(地板)Floor(地板)是指建筑物的水平表面,人们可以站立和行走。
9. Door(门)Door(门)是指建筑物中用于进出的通道。
10. Window(窗户)Window(窗户)是指建筑物中的贯通墙体的透明开口,允许自然光线进入室内。
11. Stairs(楼梯)Stairs(楼梯)是指连接建筑物不同楼层的结构,人们通过它上下楼。
12. Elevator(电梯)Elevator(电梯)是指建筑物中的升降设备,用于快速上下楼层。
13. Beam(梁)Beam(梁)是指用于支撑地板、屋顶或其他结构的水平横梁。
14. Column(柱子)Column(柱子)是指用于支撑建筑物的垂直柱状结构。
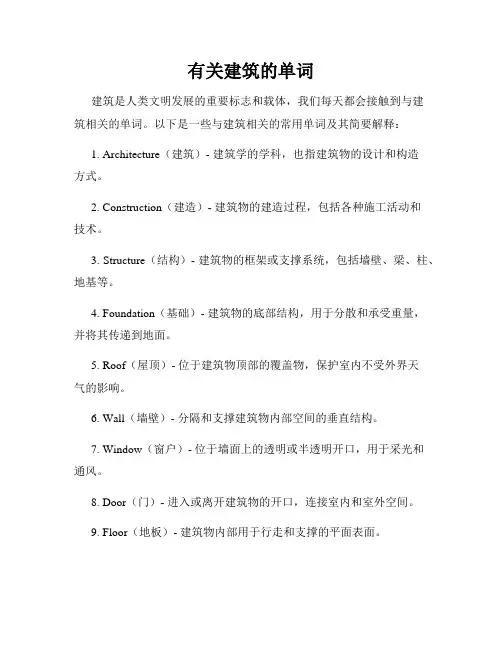
有关建筑的单词建筑是人类文明发展的重要标志和载体,我们每天都会接触到与建筑相关的单词。
以下是一些与建筑相关的常用单词及其简要解释:1. Architecture(建筑)- 建筑学的学科,也指建筑物的设计和构造方式。
2. Construction(建造)- 建筑物的建造过程,包括各种施工活动和技术。
3. Structure(结构)- 建筑物的框架或支撑系统,包括墙壁、梁、柱、地基等。
4. Foundation(基础)- 建筑物的底部结构,用于分散和承受重量,并将其传递到地面。
5. Roof(屋顶)- 位于建筑物顶部的覆盖物,保护室内不受外界天气的影响。
6. Wall(墙壁)- 分隔和支撑建筑物内部空间的垂直结构。
7. Window(窗户)- 位于墙面上的透明或半透明开口,用于采光和通风。
8. Door(门)- 进入或离开建筑物的开口,连接室内和室外空间。
9. Floor(地板)- 建筑物内部用于行走和支撑的平面表面。
10. Staircase(楼梯)- 用于连接建筑物不同楼层的结构,由一系列的台阶组成。
11. Elevator(电梯)- 一种运输设备,用于垂直运送人们或货物到建筑物的不同层面。
12. Column(柱子)- 垂直支撑结构的立柱。
13. Beam(梁)- 水平的结构元素,用于支撑楼板和屋顶。
14. Facade(建筑立面)- 建筑物的正面或外侧的外观。
15. Architect(建筑师)- 负责设计建筑物的专业人士。
16. Engineer(工程师)- 负责规划、设计和监督建筑工程的专业人士。
17. Blueprint(蓝图)- 建筑设计师或工程师用于传达设计意图和指导建造的详细图纸。
18. Construction site(工地)- 建筑物正在建设或维修的现场。
19. Skyscraper(摩天大楼)- 高度超过一定限制的建筑物,通常用于居住或办公。
20. Sustainable(可持续的)- 引用绿色建筑原则和实践,旨在减少对环境的负面影响。
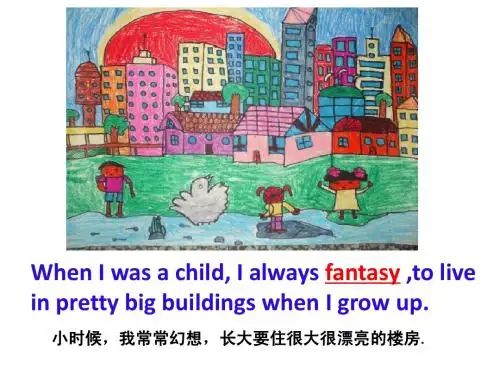
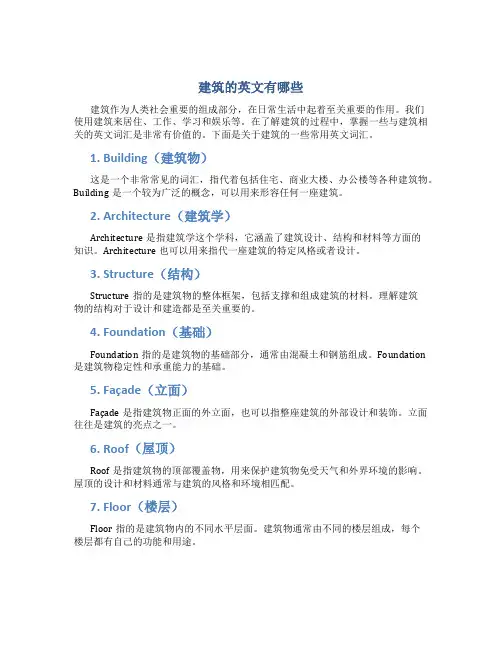
建筑的英文有哪些建筑作为人类社会重要的组成部分,在日常生活中起着至关重要的作用。
我们使用建筑来居住、工作、学习和娱乐等。
在了解建筑的过程中,掌握一些与建筑相关的英文词汇是非常有价值的。
下面是关于建筑的一些常用英文词汇。
1. Building(建筑物)这是一个非常常见的词汇,指代着包括住宅、商业大楼、办公楼等各种建筑物。
Building是一个较为广泛的概念,可以用来形容任何一座建筑。
2. Architecture(建筑学)Architecture是指建筑学这个学科,它涵盖了建筑设计、结构和材料等方面的知识。
Architecture也可以用来指代一座建筑的特定风格或者设计。
3. Structure(结构)Structure指的是建筑物的整体框架,包括支撑和组成建筑的材料。
理解建筑物的结构对于设计和建造都是至关重要的。
4. Foundation(基础)Foundation指的是建筑物的基础部分,通常由混凝土和钢筋组成。
Foundation是建筑物稳定性和承重能力的基础。
5. Façade(立面)Façade是指建筑物正面的外立面,也可以指整座建筑的外部设计和装饰。
立面往往是建筑的亮点之一。
6. Roof(屋顶)Roof是指建筑物的顶部覆盖物,用来保护建筑物免受天气和外界环境的影响。
屋顶的设计和材料通常与建筑的风格和环境相匹配。
7. Floor(楼层)Floor指的是建筑物内的不同水平层面。
建筑物通常由不同的楼层组成,每个楼层都有自己的功能和用途。
8. Wall(墙壁)Wall是指建筑物内的竖直结构,用来分隔和支撑建筑物内部空间。
墙壁可以由砖、石、混凝土或其他材料构成。
9. Window(窗户)Window是指建筑物的开口,用来采光和通风。
窗户的设计和位置可以影响建筑物内部的光线和气流。
10. Door(门)Door是指建筑物的入口或出口。
建筑物通常有多个门,它们可以保护建筑物内部的隐私和安全。
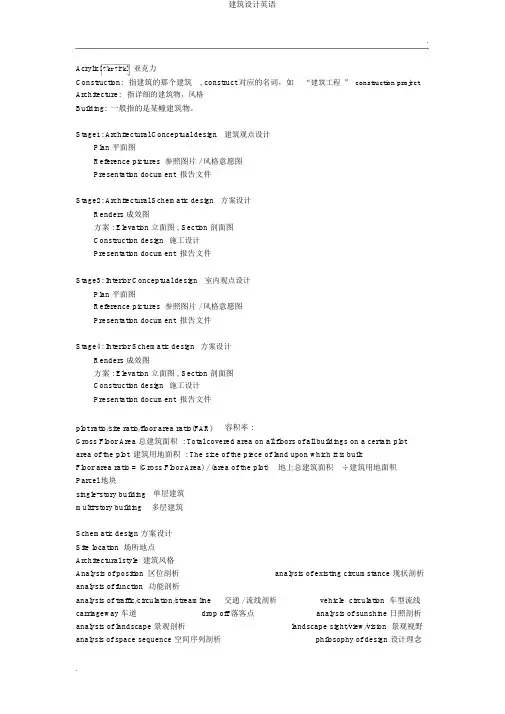
Acrylic[ ?'kr ?l?k]亚克力Construction:指建筑的那个建筑, construct 对应的名词,如“建筑工程” construction project Architecture:指详细的建筑物,风格Building: 一般指的是某幢建筑物。
Stage1: Architectural Conceptual design建筑观点设计Plan 平面图Reference pictures 参照图片 / 风格意愿图Presentation document 报告文件Stage2: Architectural Schematic design方案设计Renders 成效图方案 : Elevation 立面图 , Section 剖面图Construction design施工设计Presentation document 报告文件Stage3: Interior Conceptual design室内观点设计Plan 平面图Reference pictures 参照图片 / 风格意愿图Presentation document 报告文件Stage4: Interior Schematic design方案设计Renders 成效图方案 : Elevation 立面图 , Section 剖面图Construction design施工设计Presentation document 报告文件plot ratio/site ratio/floor area ratio(FAR)容积率 :Gross Floor Area 总建筑面积 : Total covered area on all floors of all buildings on a certain plot area of the plot 建筑用地面积 : The size of the piece of land upon which it is builtFloor area ratio = (Gross Floor Area) / (area of the plot)地上总建筑面积÷建筑用地面积Parcel 地块single-story building单层建筑multi-story building多层建筑Schematic design 方案设计Site location 场所地点Architectural style 建筑风格Analysis of position区位剖析analysis of existing circumstance 现状剖析analysis of function功能剖析analysis of traffic/circulation/streamline交通 / 流线剖析vehicle circulation 车型流线carriageway 车道drop off 落客点analysis of sunshine 日照剖析analysis of landscape 景观剖析landscape sight/view/vision 景观视野analysis of space sequence 空间序列剖析philosophy of design 设计理念bubble diagram 气泡图architecture conception 建筑构想architectural creation建筑创作architectural sketch 建筑草图layout 建筑布局perspective 透视图hand drawing 手绘成效图 a birdˊ s-eye view 俯视图fa?ade 建筑物正面Preliminary design 初步设计Legend 图例cover 封面content 内容design explanation 设计说明general layout/master plan/site plan 总平面图first floor plan 一层平面ground floor plan 基础平面图typical floor plan 标准层平面图basement plan 地下室平面图(B1)first basement floor 负一层(G1)garage 车库roof plan 屋顶平面图elevation 立面section 剖面enlarged preliminary design 扩大初步设计Licensed architect 注册建筑师electrical engineer 电机工程师licensed structural engineer 注册构造工程师plant engineer 设备工程师mechanical engineer 机械工程师landscape architect 景观设计师licensed planner 注册规划师plot plan engineer 总图工程师project budget 工程估算air-conditioning system 空调系统heating and ventilation供暖与通风water supply and drainage 给水与排水structure design 构造设计acoustic design 声学设计lighting/illuminated design 照明设计indoor environment design 室内环境设计Construction drawing design 施工图设计Full-size drawing/Details drawing详图、大样图building code 建筑规范working drawing and the specification 施工图与施工说明书Technical and economic index 技术经济指标Construction site 建筑地基boundary line of roads道路红线boundary line of land/property line用地红线 / 建筑红线building line 建筑控制线building density/building coverage ratio 建筑密度 / 建筑密度率greening rate/ratio of green space 绿地率Theory 理论Eclecticism 折衷主义functionalism 功能主义post-modernism 后现代主义minimalism 极简主义deconstruction/deconstructivism解构主义Italian Renaissance 意大利文艺中兴green building 绿色建筑Doric order多立克柱式Ionic order 爱奥尼柱式Corinthian order 科斯林柱式Gothic Revival 哥特中兴greek temple 希腊神庙Triumphai arch 凯旋门住所专业词汇总结Sale center 售楼中心 / 售楼部Villahouse/detached house 独栋别墅semi-detached house 双排别墅row house 连排别墅townhouse 联体别墅high-grade residential高档住所duplex apartment 跃层住所tall building of apartment 单元式高层住所apartment of towerbuilding 塔式高层住所gallery tall of apartment通廊式高层住所houseing cluster/group 住所组团residential community 居住区residential density 居住密度low-rise medium-density cluster housing低层中密度住所群business-living building 商住楼multiple-use building综合楼multiple-use high-rise building多功能高层住所dwelling size 套型habitable space 居住空间bedroom 寝室living room 起居室family room 家庭活动室kitchen 厨房bathroom 洗手间balcony 天台terrace 天台,平台ramp 坡道passage过道gallery( corridor gallery )走廊overhanging corridor 挑廊eaves gallery 檐廊cloister 回廊bridge way 架空走廊semi-basement 半地下室empty space( open floor )架空层refuge storey 逃难层mechanical floor 设备层cabinet 壁柜wall-hung cupboard 吊柜view room 瞭望间overhang 骑楼arcade 过街楼stair step 楼梯踏步stair well 楼梯井stair landing 楼梯平台stair railing 楼梯栏杆envelop enclosure 围护构造enclosing curtain wall 围护性幕墙decorative faced curtain wall装修幕墙French windows 落地橱窗dormant window天窗dormer window老虎窗bay window 凸窗 / 飘窗sash-window 上下推拉窗eaves and gable 屋檐与山墙window-blinds 百页窗parapet 女儿墙 / 矮墙plinth 勒脚 / 柱基canopy 雨篷masonry structure 砖石 / 砖混构造frame structure 框架构造steel-frame structure钢框架构造frame-shear wall structure框架-剪力墙构造megastructure 巨型构造bearing wall 承重墙bearing strength 承载力concrete beam 混凝土梁concrete shell 混凝土薄壳reinforced concrete slab 钢筋混凝土楼板reinforced concrete column钢筋混凝土柱子deformation joint变形缝duration of fire resistance耐火极限safety exit 安全出口hang wall 挡烟垂壁suspended ceiling 吊顶pipe shaft 管道井smoke uptake/flue 烟道air relief shaft 通风道motor repair shop修车库parking area 泊车场under ground garage 地下汽车库high rise garage 高层汽车库mechanical and stereoscopic garage 机械式立体车库compound garage 复式汽车库Minimumturn radius of car汽车最小转弯半径规划Town and county planning (urban and rural planning )城乡规划city and regional planning 城市与地区规划urban planning law of PRC 中华人民共和国城市规划法城市发展战略层面:comprehensive planning/master plan城市整体规划landuse planning 土地利用整体规划建筑控制指引层面:Detailed plan 详尽规划regulatory plan 控制性详尽规划site plan 修筑性详尽规划Urban land 城市用地R residential land 居住用地黄色C pubic facilities 公共设备用地红(commercial :商业) M industrial land工业用地熟褐(manufacture :制造 ) W warehouse land 仓储用地紫T intercity transportation land对外交通用地中灰S roads and squares道路广场用地留白U municipal utilities市政公用设备用地蓝灰G green space 绿地中草绿D specially-designed land特别用地深草地色E water and miscellaneous 水域和其余城市分区规划:city/district planning城市规模: city size城市发展模式:urban development pattern城市用地评论:urban landuse evaluation城市用地均衡:urban landuse balance城市整体布局:urban ( city) layout城市构造: urban structure城市形态: urban morphologyIndustrial/commercial/residential/warehouse/institutes and college/central business/mixed-use district 工业 / 商业 / 居住 /仓储 / 文教中心 / 商务 / 综合区scenic zone 景色区公共设备散布:utility distribution迅速路: express way步行街: pedestrian street城市给水系统:water supply system城市排水系统:sewerage system城市供电系统:power supply system城市供暖系统:district heating system城市燃气系统:gas supply system城市通讯系统:communication system城市绿地系统:urban green space system绿带: green belt防备绿地: green buffer城市生态系统:city ecosystem城市生态均衡:balance of city ecosystem城市环境质量:city environmental quality城市环境评论:city environment assessment可连续发展: sustainable development。
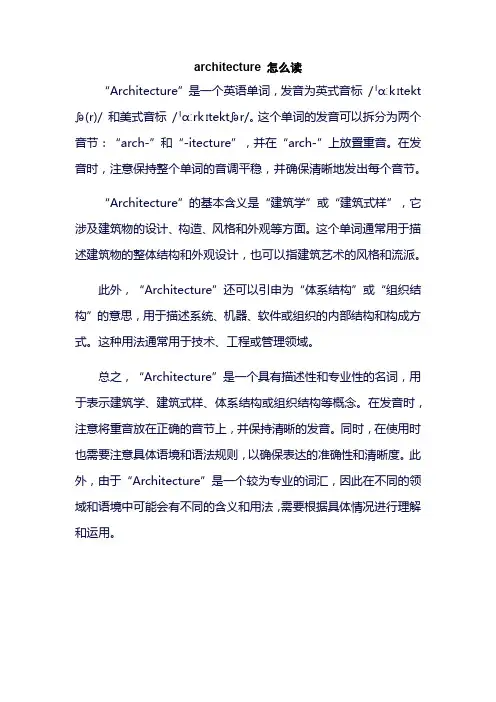
architecture 怎么读
“Architecture”是一个英语单词,发音为英式音标/ˈɑːkɪtekt ʃə(r)/ 和美式音标/ˈɑːrkɪtektʃər/。
这个单词的发音可以拆分为两个音节:“arch-”和“-itecture”,并在“arch-”上放置重音。
在发音时,注意保持整个单词的音调平稳,并确保清晰地发出每个音节。
“Architecture”的基本含义是“建筑学”或“建筑式样”,它涉及建筑物的设计、构造、风格和外观等方面。
这个单词通常用于描述建筑物的整体结构和外观设计,也可以指建筑艺术的风格和流派。
此外,“Architecture”还可以引申为“体系结构”或“组织结构”的意思,用于描述系统、机器、软件或组织的内部结构和构成方式。
这种用法通常用于技术、工程或管理领域。
总之,“Architecture”是一个具有描述性和专业性的名词,用于表示建筑学、建筑式样、体系结构或组织结构等概念。
在发音时,注意将重音放在正确的音节上,并保持清晰的发音。
同时,在使用时也需要注意具体语境和语法规则,以确保表达的准确性和清晰度。
此外,由于“Architecture”是一个较为专业的词汇,因此在不同的领域和语境中可能会有不同的含义和用法,需要根据具体情况进行理解和运用。
architecture的形容词
1. architectural(建筑的):描述与建筑相关的特征、风格或设计。
2. structural(结构的):强调建筑物的结构、框架或支撑系统。
3. aesthetic(美学的):指建筑物的审美特点、艺术价值或视觉效果。
4. innovative(创新的):描述具有新颖、独特或前卫设计的建筑。
5. iconic(标志性的):用于形容那些具有代表性、象征意义或广为人知的建筑物。
6. monumental(雄伟的):强调建筑物的宏伟规模、庄重气势或历史意义。
7. contemporary(当代的):描述符合现代时代特征、风格或技术的建筑。
8. sustainable(可持续的):指具有环保、资源节约或可持续发展特性的建筑。
9. functional(功能性的):描述建筑物设计与实际使用需求相适应的特点。
10. ornate(华丽的):形容具有精美、装饰繁复的建筑风格或元素。
这些形容词可以帮助描述不同建筑的特点、风格和品质。
1。
architecture记忆方法
建筑记忆方法是一种通过特定的技巧和策略来帮助人们记忆建筑相关信息的方法。
在学习建筑知识和设计理念时,采取合适的记忆方法能够帮助我们更好地理解和记住所学内容。
首先,建筑记忆方法中的一个重要技巧是联想法。
通过将建筑特征与生活中的其他事物进行联系,人们可以更容易地记住建筑的特点。
例如,当我们学习巴洛克风格的建筑时,可以将其特征与巴洛克时期的服饰或音乐进行联想,以便更好地记忆和理解。
其次,建筑记忆方法的另一个策略是分解与重组。
复杂的建筑概念和结构可以通过将其分解为更小的部分来理解和记忆。
然后,在深入理解每个部分的基础上,将它们重新组合起来,形成一个完整的建筑知识体系。
这种分解与重组的方法能够帮助我们构建更清晰和全面的记忆框架。
此外,建筑记忆方法中的重复训练也是非常重要的。
反复学习和复习建筑知识有助于加深记忆,并帮助我们更好地理解和应用所学内容。
通过经常性地回顾和应用建筑知识,我们可以更好地巩固记忆,并在实践中更加流畅地运用。
最后,建筑记忆方法还包括观察和实践。
仅仅通过文字和图像学习建筑很难深入理解其实际的空间感和特征。
因此,通过观察实际建筑作品和进行实地考察,我们能够更好地理解和记忆建筑的特点和细节。
实践的体验将帮助我们在记忆中形成更加清晰和生动的印象。
总之,建筑记忆方法是一种通过联想法、分解与重组、重复训练以及观察实践来帮助记忆建筑知识的技巧和策略。
通过合理地运用这些方法,我们可以更好地理解和记住建筑相关的概念和内容,并在实践中更加游刃有余地应用所学。
architecture记忆方法在学习和记忆建筑相关知识的过程中,采用有效的记忆方法是非常重要的。
下面列举了一些可以帮助你记忆建筑知识的方法:1.使用图表和图形化表示法:将建筑元素或概念绘制成图表或图形化表示法可以帮助记忆。
你可以绘制楼层平面图、立面图、剖面图等,以帮助自己理解和记忆建筑设计的细节和构造。
2.构建关联:将建筑元素和概念与你已经熟悉的事物或场景进行关联,可以帮助你更好地记忆。
例如,可以将建筑构造类比为一个拼图,将其各个组成部分与你熟悉的拼图形状进行关联,帮助你记忆构造的组成。
3.将建筑元素和概念分类:将相似的建筑元素或概念进行分类,可以帮助你记忆。
例如,将不同类型的建筑风格进行分类,或者将不同的建筑构造进行分类,有助于记忆和理解。
4.创造故事和情景:将建筑元素和概念串联起来,形成一个故事或情景,可以帮助记忆。
你可以将建筑设计看作是一个故事的情节,或者将建筑构造看作是一个场景的描述,以此来帮助你记忆和理解。
5.运用联想和想象力:运用联想和想象力可以帮助你更深入地记忆建筑知识。
例如,当你学习建筑风格时,可以尝试想象自己置身于该风格的建筑中,感受其特点和氛围,以此来帮助你记忆和理解。
6.制作记忆卡片和贴纸:制作记忆卡片或贴纸,将建筑元素、概念或图片贴在上面,可以帮助你进行复习和记忆。
你可以在卡片上写下关键词或说明,以帮助你回忆相关的知识。
7.做练习题和练习项目:通过做练习题和练习项目,可以帮助你巩固和应用所学的建筑知识。
例如,可以通过绘制建筑平面图、设计建筑概念等,来巩固记忆和加深理解。
8.反复复习和温故知新:通过反复复习所学的建筑知识,可以帮助你巩固记忆。
温故知新是一个有效的记忆方法,即在一段时间后回顾已经学过的内容,以帮助巩固记忆和加深理解。
9.形成思维导图:制作思维导图是一种整理和梳理思路的方法,可以帮助你更好地理解和记忆建筑知识。
你可以通过绘制建筑概念和关联,形成一个清晰、逻辑的思维导图。
圆形别墅设计欣赏
来自设计百科2011-09-24
这座别墅位于日本的海滨,包括一个私人博物馆、一个客房和一个度假村。
它被设计成一个开敞的有机空间,围绕庭院布置的房间可分可合。
圆形造形是可以全面欣赏海景的最佳造型,同时也可以有效降低强劲的台风影响。
整个建筑宛如从小山上生长出来一般,内部的空气循环系统可以不间断地实现通风效果。
建筑立面采用双层玻璃幕墙来抵挡海风和烈日的侵害,屋面有3 0厘米的覆土,同时还有一套灌溉系统。
建筑外立面采用如同岩石一般的砂色,使其看上去好像从绿化山坡中蜕变而来。
内部所有的房间都彼此连通,可以形成一个巨大的画廊。
外墙上的椭圆形窗户如岩石上的孔洞一般,朝向并聚焦于重要的自然景观,以保证空间的私密性。
圆形别墅
圆形别墅
圆形别墅
圆形别墅
圆形别墅
圆形别墅
圆形别墅
圆形别墅
圆形别墅
圆形别墅
圆形别墅
圆形别墅
澳大利亚雷德盖特海边住宅
来自设计百科1970-01-01
这个住宅位于Witchcliffe西部美丽的海岸边,俯瞰雷德盖特海滩。
它的设计是为了呼应周围的自然景观,满足住户想要一个现代,低耗,被动太阳能房屋的愿望。
因为建造时刻意保护周边植被,所以住宅不但能将广阔的海景纳入囊中,还保留了一种“身居林中”的感受。
瑞典林间木屋住宅
来自设计百科1970-01-01
设计师结合斯堪的那维亚式简约优雅和北美木质住宅的质朴。
为了保护当地景观,房屋建造在立柱上,制造出房屋在漂浮的感觉。
此外住宅尽享阳光。
哥伦比亚圣埃伦娜住宅
来自设计百科1970-01-01
圣埃伦娜是哥伦比亚麦德林东部山中的一个农场。
它涵盖17个村镇,住在这里的人们都认为这是一个美丽,充满新鲜空气,温度适宜的自然天堂。
圣埃伦娜住宅位于陡峭的斜坡口,设计师试图将住宅和此地完美的景观相结合,而不是脱离背景,单独表达建筑。
斯洛文尼亚Celje发电室
来自设计百科1970-01-01
在这里有两个水泵发电机的基础设置。
屋顶的形状特征是为了调整发电机的形式,使建筑尽可能的低。
由于建筑所在的位置Savinja河流周边的自然景观地里,因此建筑外立面附加了一层金属网格,希望会在建筑表面形成杂草丛生的景象。
智利Rodríguez Harvey住宅
来自设计百科1970-01-01
住宅在了海岸线上层区域,位于智利,能俯瞰整个海域的海景。
主要的景观也是南边。
墨西哥小石屋
来自设计百科1970-01-01
这一设计充分利用斜坡,创造不同水平面上建筑与周围植被,附近景观的视觉联系。
这一建筑能让人有置身于空中花园的感觉,拉近自然和人的距离。
西雅图科尔曼三层住宅
来自设计百科1970-01-01
这个设计主要考虑以下四个方面:在有限的场地内如何扩大空间使用的有效性;单个房间布局的多样性;与外界景观和空间的直接联系;探索外表面覆盖板的利用。
斜坡上的智利周末度假别墅——White O 来自设计百科2011-08-30
【编者按】这座周末度假别墅——“White O”位于智利,玛贝拉(Marbella,Chile)坐落在一个朝东北方向有斜坡的场地上,同时这个方位有着不错的自然景观视野。
正因这个地势的存在促成了“White O”别墅设计的原始动力,设计师Toyo Ito & Associates利用这一斜坡创造了有趣且富于变化的空间及视线。
斜坡上的智利周末度假别墅——White O
斜坡上的智利周末度假别墅——White O
建筑与场地被紧紧地结合在一起,成为一个独立的连续空间,一条盘旋的走廊将所有房间相连,同时围和出一个半围和式的庭院。
建筑在地势低得地方被抬起到地平线高度,下面形成建筑入口,可以引导用户或参观者进入到建筑内部。
在建筑入口的正对方向,是一间宽阔的起居室,与其相邻的是餐厅。
“我们希望内部庭院与就餐空间可以被一起利用,促成一种自由的内外空间混合的生活方式。
”
斜坡上的智利周末度假别墅——White O
建筑环廊在朝向入口方向逐渐升起,以便可以到达入口上方的私密空间——卧室,卧室被架空在地面之上,有着很好的私密性。
斜坡上的智利周末度假别墅——White O
斜坡上的智利周末度假别墅——White O
斜坡上的智利周末度假别墅——White O
斜坡上的智利周末度假别墅——White O。