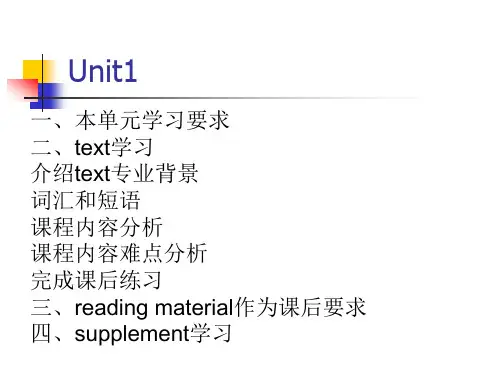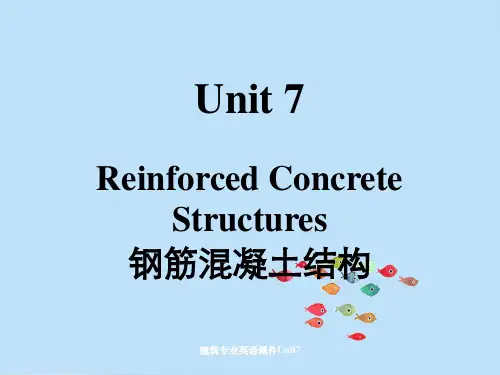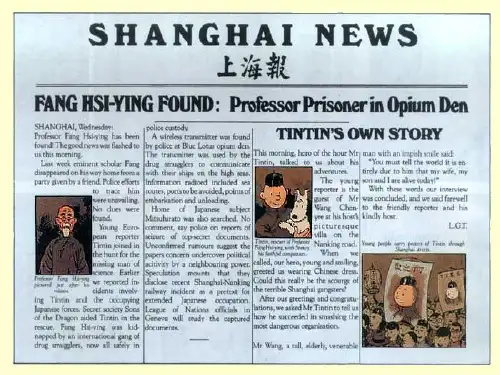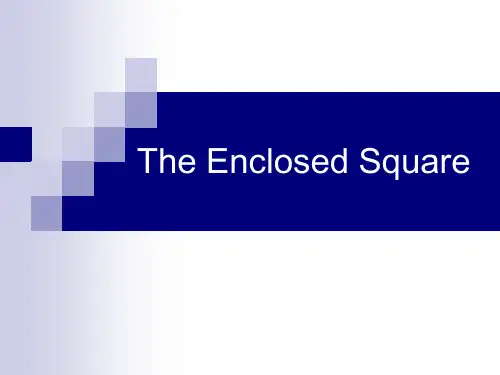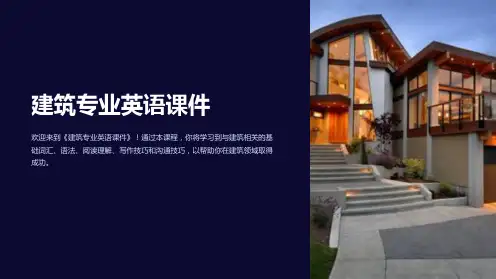2 3 4
5
Bent structure Shear wall structure
Tube structure
01
Frame structure 框架结构
Frame structure
Frame structure
The frame structure refers to the structure of the bearing system, which is formed by the connection of Liang Hezhu with steel bar, which is the horizontal load and vertical load which appear in the course of the use of Liang Hezhu. The housing wall frame structure not only plays the loadbearing, surrounding and separating effect, general use of aerated concrete, prefabricated expanded perlite, porous brick, hollow brick or pumice, vermiculite, ceramsite lightweight masonry or plate assembly. 框架结构是指由梁和柱以钢筋相连接而成,构成承重体系的结构,即由梁和柱组成框架共同抵抗使用过程中 出现的水平荷载和竖向荷载。框架结构的房屋墙体不承重,仅起到围护和分隔作用,一般用预制的加气混凝土、 膨胀珍珠岩、空心砖或多孔砖、浮石、蛭石、陶粒等轻质板材砌筑或装配而成。
Frame structure

