主题酒店设计:当酒店遇上主题--外文资料及翻译例文
- 格式:doc
- 大小:49.00 KB
- 文档页数:7
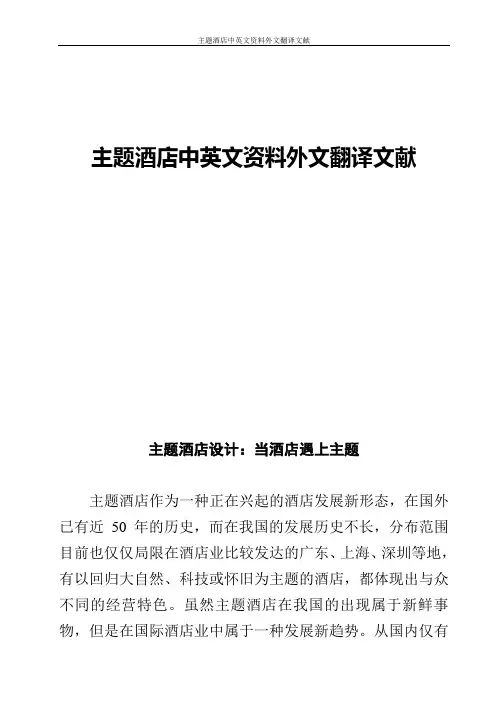
主题酒店中英文资料外文翻译文献主题酒店设计:当酒店遇上主题主题酒店作为一种正在兴起的酒店发展新形态,在国外已有近50年的历史,而在我国的发展历史不长,分布范围目前也仅仅局限在酒店业比较发达的广东、上海、深圳等地,有以回归大自然、科技或怀旧为主题的酒店,都体现出与众不同的经营特色。
虽然主题酒店在我国的出现属于新鲜事物,但是在国际酒店业中属于一种发展新趋势。
从国内仅有的几家主题酒店经营情况来看,经营状况均好于其他酒店。
面对前景如此光明的主题酒店,有必要对主题酒店的规划设计进行解析,给正在发展的主题酒店提供一点中肯的“炮灰”。
本文从引入主题、定位主题、展示主题、合理配置功能等几部分来阐述。
1. 引入主题主题酒店也称“特色酒店”,是以某一特定的主题,来体现酒店的建筑风格和装饰艺术,以及特定的文化氛围,让顾客获得富有个性的文化感受,同时将服务项目融入主题,以个性化的服务取代一般化的服务,让顾客获得欢乐、知识和刺激。
历史、文化、城市、自然、神话、童话故事等都可以成为酒店借以发挥的主题。
2. 定位主题在做景区规划时,首先要确定她的发展方向及定位,才能在众多的竞争者中脱颖而出,做强做大。
同样,主题酒店亦是如此,只不过当其位于景区之内时,更多的是依附于景区的主题定位,与之相呼应,为其服务。
当她位于城市区或者不仅仅依附于景区而存在时,主题酒店的准确定位显得尤为重要,所要考虑的问题也较多。
杭州“梦幻城堡”是个因主题定位不准而失败的典型案例。
3. 杭州“梦幻城堡”2003年年底,计划耗资15亿元人民币、号称“中国首座超五星酒店”的“梦幻城堡”本应从杭州萧山区传来开工的消息,不料却被杭州有关方面宣布其计划流产,有关人士称:“由于方案改变,‘梦幻城堡’不能再建。
”“梦幻城堡”原计划是杭州2006年世界休闲博览会的标志性建筑,占地13万平方米,高100多米,其投资方是著名民营企业宋城集团。
而其设计者,更是设计过世界最大酒店(米高梅大酒店)的美国著名设计师威尔登·辛普逊先生。
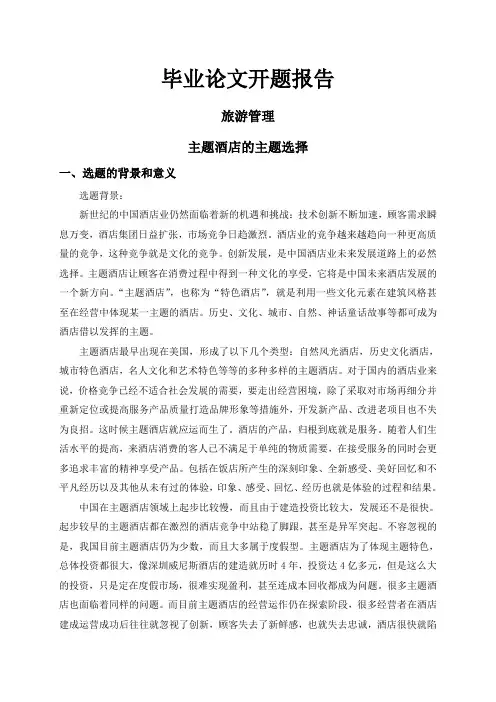
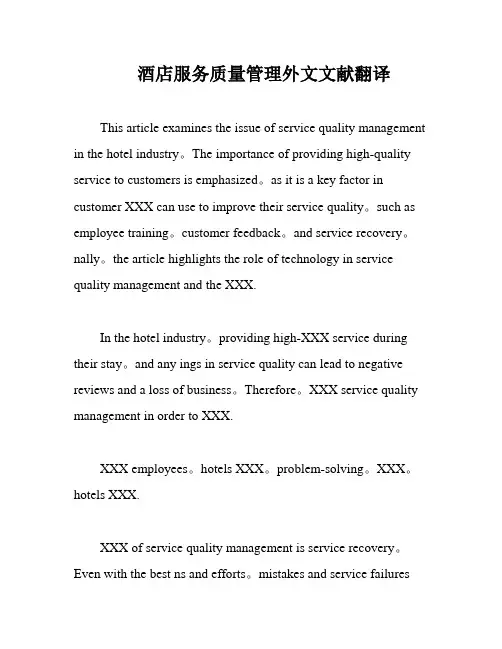
酒店服务质量管理外文文献翻译This article examines the issue of service quality management in the hotel industry。
The importance of providing high-quality service to customers is emphasized。
as it is a key factor in customer XXX can use to improve their service quality。
such as employee training。
customer feedback。
and service recovery。
nally。
the article highlights the role of technology in service quality management and the XXX.In the hotel industry。
providing high-XXX service during their stay。
and any ings in service quality can lead to negative reviews and a loss of business。
Therefore。
XXX service quality management in order to XXX.XXX employees。
hotels XXX。
problem-solving。
XXX。
hotels XXX.XXX of service quality management is service recovery。
Even with the best ns and efforts。
mistakes and service failuresXXX must have a plan in place for addressing these XXX refunds。
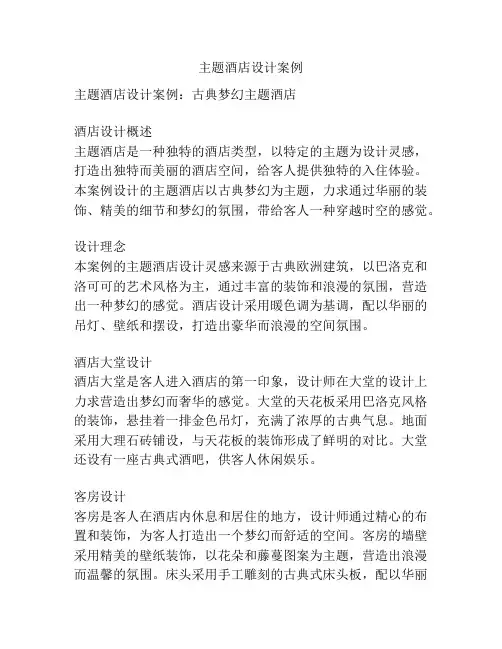
主题酒店设计案例主题酒店设计案例:古典梦幻主题酒店酒店设计概述主题酒店是一种独特的酒店类型,以特定的主题为设计灵感,打造出独特而美丽的酒店空间,给客人提供独特的入住体验。
本案例设计的主题酒店以古典梦幻为主题,力求通过华丽的装饰、精美的细节和梦幻的氛围,带给客人一种穿越时空的感觉。
设计理念本案例的主题酒店设计灵感来源于古典欧洲建筑,以巴洛克和洛可可的艺术风格为主,通过丰富的装饰和浪漫的氛围,营造出一种梦幻的感觉。
酒店设计采用暖色调为基调,配以华丽的吊灯、壁纸和摆设,打造出豪华而浪漫的空间氛围。
酒店大堂设计酒店大堂是客人进入酒店的第一印象,设计师在大堂的设计上力求营造出梦幻而奢华的感觉。
大堂的天花板采用巴洛克风格的装饰,悬挂着一排金色吊灯,充满了浓厚的古典气息。
地面采用大理石砖铺设,与天花板的装饰形成了鲜明的对比。
大堂还设有一座古典式酒吧,供客人休闲娱乐。
客房设计客房是客人在酒店内休息和居住的地方,设计师通过精心的布置和装饰,为客人打造出一个梦幻而舒适的空间。
客房的墙壁采用精美的壁纸装饰,以花朵和藤蔓图案为主题,营造出浪漫而温馨的氛围。
床头采用手工雕刻的古典式床头板,配以华丽的床上用品和柔软的布艺家具,给客人带来舒适的入住体验。
餐厅设计餐厅是提供给客人就餐的场所,设计师在餐厅的设计上注重营造出浪漫而奢华的氛围。
餐厅的天花板装饰精美,悬挂着水晶吊灯,给人一种闪耀的感觉。
餐桌采用大理石材质,配以古典式餐具和精致的布艺椅子,营造出一种高贵而优雅的氛围。
墙壁装饰以精美的油画和雕塑,展现了古典艺术的魅力。
总结通过古典梦幻主题的酒店设计,本案例打造出了一个独特而美丽的酒店空间,给客人带来了一种穿越时空的入住体验。
华丽的装饰、精美的细节和浪漫的氛围,让客人仿佛进入了一个充满梦幻和奇幻的世界。
这种独特的设计理念和酒店空间的打造,将会成为客人难忘的旅行经历。
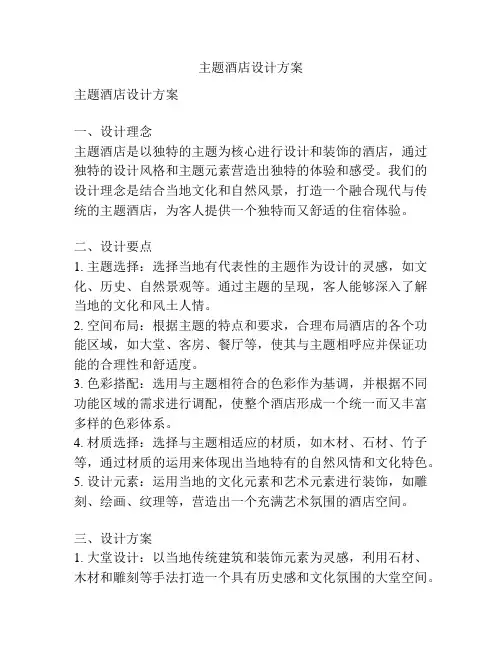
主题酒店设计方案主题酒店设计方案一、设计理念主题酒店是以独特的主题为核心进行设计和装饰的酒店,通过独特的设计风格和主题元素营造出独特的体验和感受。
我们的设计理念是结合当地文化和自然风景,打造一个融合现代与传统的主题酒店,为客人提供一个独特而又舒适的住宿体验。
二、设计要点1. 主题选择:选择当地有代表性的主题作为设计的灵感,如文化、历史、自然景观等。
通过主题的呈现,客人能够深入了解当地的文化和风土人情。
2. 空间布局:根据主题的特点和要求,合理布局酒店的各个功能区域,如大堂、客房、餐厅等,使其与主题相呼应并保证功能的合理性和舒适度。
3. 色彩搭配:选用与主题相符合的色彩作为基调,并根据不同功能区域的需求进行调配,使整个酒店形成一个统一而又丰富多样的色彩体系。
4. 材质选择:选择与主题相适应的材质,如木材、石材、竹子等,通过材质的运用来体现出当地特有的自然风情和文化特色。
5. 设计元素:运用当地的文化元素和艺术元素进行装饰,如雕刻、绘画、纹理等,营造出一个充满艺术氛围的酒店空间。
三、设计方案1. 大堂设计:以当地传统建筑和装饰元素为灵感,利用石材、木材和雕刻等手法打造一个具有历史感和文化氛围的大堂空间。
大堂的装饰可以借鉴当地故事、传说和传统艺术,通过雕塑、绘画等方式进行展示。
2. 客房设计:每间客房都以不同的主题进行设计,如山水、园林、民俗等。
客房内部以简约舒适的装饰风格,营造出一个宜居又充满特色的空间。
同时,客房内的家具和用品也可以采用当地的特色手工艺品,增添房间的独特性。
3. 餐厅设计:餐厅以当地风味菜肴为主题,通过装饰和烹饪手法来营造出浓郁的当地氛围。
餐厅可以设计成室内和室外两种风格,室内的装饰可以借鉴传统建筑和摆设,室外则可以通过花园和露台的设计来打造一个舒适且愉悦的用餐环境。
4. 设施设备:酒店还可以配备健身房、游泳池、SPA等设施,为客人提供一个全面而又放松的休闲空间。
这些设施的设计也要与主题相适应,通过装饰和配色来打造一个和谐统一的整体效果。
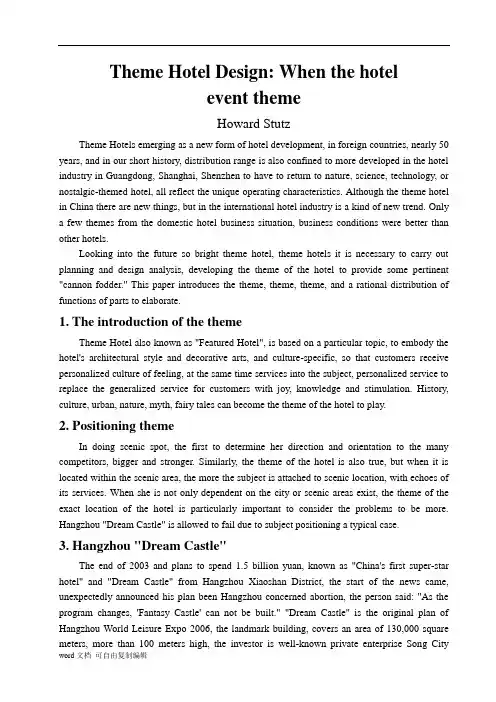
Theme Hotel Design: When the hotelevent themeHoward StutzTheme Hotels emerging as a new form of hotel development, in foreign countries, nearly 50 years, and in our short history, distribution range is also confined to more developed in the hotel industry in Guangdong, Shanghai, Shenzhen to have to return to nature, science, technology, or nostalgic-themed hotel, all reflect the unique operating characteristics. Although the theme hotel in China there are new things, but in the international hotel industry is a kind of new trend. Only a few themes from the domestic hotel business situation, business conditions were better than other hotels.Looking into the future so bright theme hotel, theme hotels it is necessary to carry out planning and design analysis, developing the theme of the hotel to provide some pertinent "cannon fodder." This paper introduces the theme, theme, theme, and a rational distribution of functions of parts to elaborate.1. The introduction of the themeTheme Hotel also known as "Featured Hotel", is based on a particular topic, to embody the hotel's architectural style and decorative arts, and culture-specific, so that customers receive personalized culture of feeling, at the same time services into the subject, personalized service to replace the generalized service for customers with joy, knowledge and stimulation. History, culture, urban, nature, myth, fairy tales can become the theme of the hotel to play.2. Positioning themeIn doing scenic spot, the first to determine her direction and orientation to the many competitors, bigger and stronger. Similarly, the theme of the hotel is also true, but when it is located within the scenic area, the more the subject is attached to scenic location, with echoes of its services. When she is not only dependent on the city or scenic areas exist, the theme of the exact location of the hotel is particularly important to consider the problems to be more. Hangzhou "Dream Castle" is allowed to fail due to subject positioning a typical case.3. Hangzhou "Dream Castle"The end of 2003 and plans to spend 1.5 billion yuan, known as "China's first super-star hotel" and "Dream Castle" from Hangzhou Xiaoshan District, the start of the news came, unexpectedly announced his plan been Hangzhou concerned abortion, the person said: "As the program changes, 'Fantasy Castle' can not be built." "Dream Castle" is the original plan of Hangzhou World Leisure Expo 2006, the landmark building, covers an area of 130,000 square meters, more than 100 meters high, the investor is well-known private enterprise Song CityGroup. Its designers, but also designed the world's largest hotel (MGM Grand) and American designer Mr. Johnson.This ultra-luxurious design, is supposed to be a successful model, but ended in failure. The root causes of failure, not to say that she did not locate, but in their positioning committed two fatal. One theme too far out of market positioning: Hangzhou as a leisure capital, but also to be at the center of the Yangtze River Delta area, located in the Yangtze River Delta is why leisure tourist and the business meeting customer is reasonable. The "dream castle" theme chosen not to support this position, the super star of the building will be far beyond the casual market's spending power. Second, the theme from the city location too heterogeneous: Hangzhou is a beautiful and peaceful south of Yangtze River, is a modern leisure city; the "Dream Castle" to "dream" as the theme, luxurious and magnificent, and rooted in the comfortable life of leisure atmosphere the contrary, the pursuit of a far away from reality experience. She's wrong is not taken into account where the city's image positioning and urban planning, then failure is a matter of course.Theme hotel in the accurate positioning process, several aspects should be looking for. First, pay attention to pay close attention to competitors, to avoid similar subject positioning; Second, the depth of excavation subject content, to avoid the form than in content; Thired themes of the hotel is adaptive, to avoid positioning cart before the horse; Forth the theme appropriate to evade the "earth", to avoid falling into the public cliche. When better grasp the above four points, when to say to prospective location of a theme hotel.4.Show topics in depthAfter positioning the hotel to seize the theme, we must consider how to let visitors experience the charm of the hotel's theme, which requires self-display of themed hotels. A successful theme hotel theme through its theme of environment and atmosphere to demonstrate the concept, in other words, the theme is the theme of environment and atmosphere of the concept of reification. Either by theme architecture, landscape theme extrinsic kind of characterization to look into the hotel's theme, theme decorations, etc through the physical appearance to display within the theme of the hotel. But need to be selective, strictly, to be perfect, harmony, a vivid contrast to the theme of environment and atmosphere.4.1 Architectural, landscape and environment in the subjectSubject building is a tangible demonstration of the theme hotel in the customer plays a key role when the first purchase. In addition to the pursuit of a unique architectural theme, but also should grasp the good and the surrounding geographical coordination, coordination with the surrounding environment itself is part of the customer experience. Here's the background of natural scenery, two themed hotels, theme of landscape architecture and its theme were consistent with the theme of environment, proved to be successful.Early in the trees at the top of the tree hotel completely built large Shucha Shang, the current building is still full of wood, but dozens of large branches to root a large wooden posts replaced. Building bottom hanging space, there are three rooms. Top viewing platform opposite the snowcapped Mount Kenya's peak, the hotel in front of a large pond, is the elephant, rhinoceros, white-tailed monkey, baboons water, add salt is that there is harmony between man and animals, the best shot. Particularly at night, travel light the downstairs space will be open Searchlight staff to spread salt on the ground, dozens of elephants will be scrambling to paper with a long nose food, visitors can watch the tree tops hotel elephant feeding salt this a special performance.Located in the southeast of Austria's Blue hair Rogne Spa's motto is "subtle difference", it gives the tenant is visually shocking "big difference." Austrian Artist Hundertwasser building, Mr. (Hundertwasser) style here on its head: a set of Wald Juan hofhaeuser apartment group, saying that the premises and embedded itself in the ground, like a groundhog in the crypt Block; villas, the top of the plant with soft and thick green lawn and shrubs, and even the window of the tree will be unearthed Yi Keke, knowledge of the construction was misplaced. Tourists from the hotel swimming pool spa swim spa pool the way, to experience the design of Mr. Hundertwasser Comparative Study and Integration irregular sea, and down changes in front of the scenery while the Persian palace, while he is a zebra cabin make you forget all the rules of the game on earth.Of course, in addition to natural beauty the hotel, there are hotels celebrity culture, history and culture hotels, city hotels and artistic characteristics of the hotel features and so on. Various topics in different types of hotel, they want to show the theme of landscape architecture and the theme is different. But the theme of landscape and architectural theme of harmony can be played on the theme of playing up the role, to achieve even better results.4.2 Theme decorationsTo some extent, theme hotels theme park and hotel is the perfect combination of Disney themed hotel is a good example, is a theme hotel development model is relying on the success of the theme park business, Shenzhen Venice Hotel is so. As the physical representation within the staff work clothes are an important manifestation of the theme atmosphere, because the employee is subject movement symbols. In addition to staff working clothes, theme decorations and lighting and a reasonable color match, can give customers a better experience theme atmosphere.4.3 Rational distribution of functionsThrough the mastery of subject positioning on the theme of the concept of landscape construction and understanding of the theme, around the theme of this thread to him to break it down, through the rational allocation of functions to improve the planning and design theme of the hotel.Hotel service area divided by the general sub-room area, dining area, public activity areas, conference and exhibition area, fitness and entertainment district, administrative and logistical areas. It is necessary to divide these areas clear, but also organically.From the business point of view hotel, the hotel part and the non-revenue from the income part of composition, when the total building area is established, area of structure should carefully arrange the following sections: some rooms including single rooms, twin rooms, double rooms, all suites and so on. Catering sector, including the main restaurant, the Deputy restaurant, main bar, club, cocktail room, cafe, etc. should be included with the banquet the other large, medium and small banquet hall; other business sectors, including meeting rooms, fitness facilities, sauna, beauty, swimming pool, Laundry, Commerce Centre. Non-income section includes the lobby, the main desk, office, luggage room, switchboard room, computer room, storage, changing rooms, medical clinic, canteen, boiler room, parking, car wash, etc.A good hotel, in addition to the unique style, beautiful appearance, and the local environment together with profound cultural connotations, the layout of the internal functions of the hotel very reasonable, the location of each share of a feature just right, not only to facilitate the guests to use also facilitate the management of the operator, not a waste of space, but also reflect the hotel's services, rich atmosphere, the guests are satisfied, having lived, the operator saves a lot of manpower. In general, it is necessary to grasp the functions of distribution within the hotel very reasonable, fully equipped to facilitate the requirements of guests and manageable. Layout and its features to note the following:(a)staff and guests each his own, do not cross each other, including luggage and guests have separate entrance. When guests enter the lobby, immediately greeted by the service center, when the total occupancy Taiwan after finishing the procedures, the give a lift into the elevator hall, take the elevator to the living floor. The employees do, from the employee entrance into the hotel, first punch, the second step change clothes, the third step from the elevator staff access by employees into their jobs, their employees and guests will be walking, not collision behavior.Arrangements to facilitate access not only to separate the staff and guests, employees must also pay attention to people and objects separated channels. The hotel is generally in the underground warehouse, employees take things out, delivery to be divided into Upper and Lower Road, not personalities mixed, otherwise it will affect the work, but also susceptible to accidents.(b)various functions, all in their place, not a waste of space, but also very appropriate arrangements. A hotel lobby, should be the most versatile. In addition to the main desk, concierge, luggage counter, there is the lobby bar or cafe, coffee, and at the business center, flower shop, book store, gift shop near the lobby to be arranged.The restaurant, closed bar, restaurant style arrangement with sauna, swimming pool at different floors, not separated by too close, not arranged in the same floor. Some hotel arrangements for the different functions that the same floor, the interaction of different flavors, seriously affected the image of the hotel, guests are very satisfied.(c)the continuity of the demand from the customers distribution function. Several hotels mentioned above have such characteristics, such as the gymnasium and swimming pool close arrangement where restaurant and closed bars, cafes close local arrangements, zero arrangement on the first floor restaurant, Chinese restaurant, style Office near, multi-function hall and meeting room on the same floor, this arrangement needs fully into account the continuity of the guests. Some hotels do not have the functional layout take care of each other, but according to the size distribution, resulting in a fragmentation of the same functionality, inconvenience guests.Hotels in China is an emerging theme of things, but in the face of the homogenization of products and services, competition in the hotel in general has come to the fore, and just take the long way to go in the future. Only by upholding the accurate positioning theme, the theme in depth and continuous display of the rational allocation of hotel features, can the hotel innovation to move.主题酒店设计:当酒店遇上主题霍华德•斯图兹主题酒店作为一种正在兴起的酒店发展新形态,在国外已有近50年的历史,而在我国的发展历史不长,分布范围目前也仅仅局限在酒店业比较发达的广东、上海、深圳等地,有以回归大自然、科技或怀旧为主题的酒店,都体现出与众不同的经营特色。
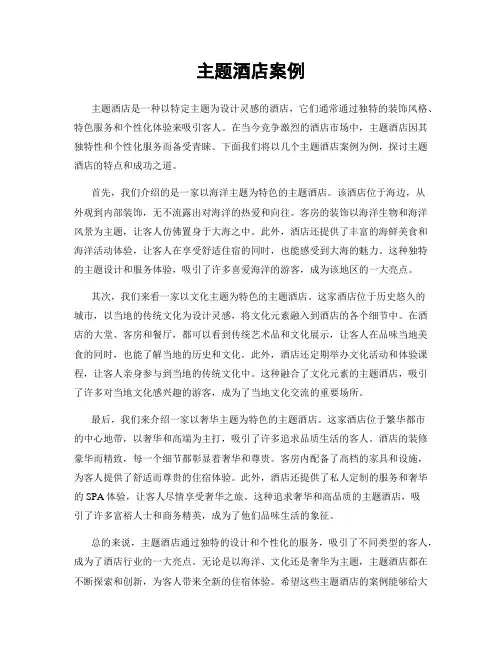
主题酒店案例主题酒店是一种以特定主题为设计灵感的酒店,它们通常通过独特的装饰风格、特色服务和个性化体验来吸引客人。
在当今竞争激烈的酒店市场中,主题酒店因其独特性和个性化服务而备受青睐。
下面我们将以几个主题酒店案例为例,探讨主题酒店的特点和成功之道。
首先,我们介绍的是一家以海洋主题为特色的主题酒店。
该酒店位于海边,从外观到内部装饰,无不流露出对海洋的热爱和向往。
客房的装饰以海洋生物和海洋风景为主题,让客人仿佛置身于大海之中。
此外,酒店还提供了丰富的海鲜美食和海洋活动体验,让客人在享受舒适住宿的同时,也能感受到大海的魅力。
这种独特的主题设计和服务体验,吸引了许多喜爱海洋的游客,成为该地区的一大亮点。
其次,我们来看一家以文化主题为特色的主题酒店。
这家酒店位于历史悠久的城市,以当地的传统文化为设计灵感,将文化元素融入到酒店的各个细节中。
在酒店的大堂、客房和餐厅,都可以看到传统艺术品和文化展示,让客人在品味当地美食的同时,也能了解当地的历史和文化。
此外,酒店还定期举办文化活动和体验课程,让客人亲身参与到当地的传统文化中。
这种融合了文化元素的主题酒店,吸引了许多对当地文化感兴趣的游客,成为了当地文化交流的重要场所。
最后,我们来介绍一家以奢华主题为特色的主题酒店。
这家酒店位于繁华都市的中心地带,以奢华和高端为主打,吸引了许多追求品质生活的客人。
酒店的装修豪华而精致,每一个细节都彰显着奢华和尊贵。
客房内配备了高档的家具和设施,为客人提供了舒适而尊贵的住宿体验。
此外,酒店还提供了私人定制的服务和奢华的SPA体验,让客人尽情享受奢华之旅。
这种追求奢华和高品质的主题酒店,吸引了许多富裕人士和商务精英,成为了他们品味生活的象征。
总的来说,主题酒店通过独特的设计和个性化的服务,吸引了不同类型的客人,成为了酒店行业的一大亮点。
无论是以海洋、文化还是奢华为主题,主题酒店都在不断探索和创新,为客人带来全新的住宿体验。
希望这些主题酒店的案例能够给大家带来一些启发,也希望主题酒店在未来能够继续创新,为客人带来更多惊喜和享受。
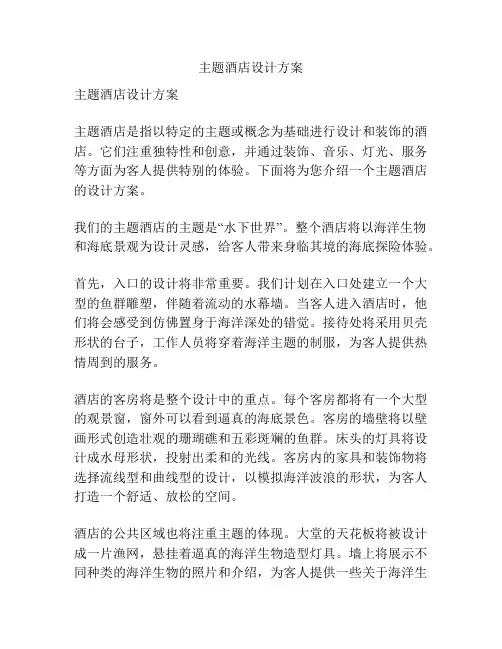
主题酒店设计方案主题酒店设计方案主题酒店是指以特定的主题或概念为基础进行设计和装饰的酒店。
它们注重独特性和创意,并通过装饰、音乐、灯光、服务等方面为客人提供特别的体验。
下面将为您介绍一个主题酒店的设计方案。
我们的主题酒店的主题是“水下世界”。
整个酒店将以海洋生物和海底景观为设计灵感,给客人带来身临其境的海底探险体验。
首先,入口的设计将非常重要。
我们计划在入口处建立一个大型的鱼群雕塑,伴随着流动的水幕墙。
当客人进入酒店时,他们将会感受到仿佛置身于海洋深处的错觉。
接待处将采用贝壳形状的台子,工作人员将穿着海洋主题的制服,为客人提供热情周到的服务。
酒店的客房将是整个设计中的重点。
每个客房都将有一个大型的观景窗,窗外可以看到逼真的海底景色。
客房的墙壁将以壁画形式创造壮观的珊瑚礁和五彩斑斓的鱼群。
床头的灯具将设计成水母形状,投射出柔和的光线。
客房内的家具和装饰物将选择流线型和曲线型的设计,以模拟海洋波浪的形状,为客人打造一个舒适、放松的空间。
酒店的公共区域也将注重主题的体现。
大堂的天花板将被设计成一片渔网,悬挂着逼真的海洋生物造型灯具。
墙上将展示不同种类的海洋生物的照片和介绍,为客人提供一些关于海洋生物的知识。
酒店的餐厅和咖啡厅将以海洋为主题,提供各种美味的海鲜菜肴,让客人能够边用餐边欣赏到海底世界的美景。
此外,酒店还将提供一些特色的服务和设施来增加客人的体验。
例如,我们计划建立一个室内的水上乐园,供客人尽情嬉水。
我们还将提供浮潜和潜水课程,让客人有机会真正地感受到海洋的魅力。
此外,我们还将提供SPA和按摩服务,使客人在海底的氛围中得到放松和舒适。
总之,我们的主题酒店设计方案将打造一个充满创意和独特性的“水下世界”。
通过精心的设计和装饰,客人将能够身临其境地感受到海洋的神秘和美丽。
我们相信,这样的设计方案将吸引来自世界各地的客人,成为他们难忘的旅行经历。
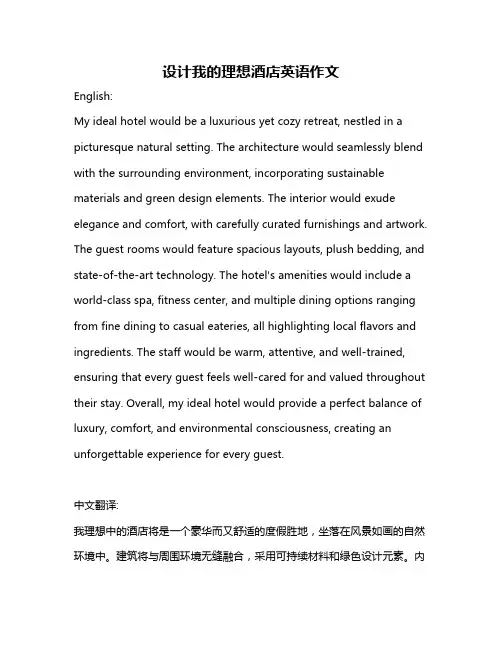
设计我的理想酒店英语作文English:My ideal hotel would be a luxurious yet cozy retreat, nestled in a picturesque natural setting. The architecture would seamlessly blend with the surrounding environment, incorporating sustainable materials and green design elements. The interior would exude elegance and comfort, with carefully curated furnishings and artwork. The guest rooms would feature spacious layouts, plush bedding, and state-of-the-art technology. The hotel's amenities would include a world-class spa, fitness center, and multiple dining options ranging from fine dining to casual eateries, all highlighting local flavors and ingredients. The staff would be warm, attentive, and well-trained, ensuring that every guest feels well-cared for and valued throughout their stay. Overall, my ideal hotel would provide a perfect balance of luxury, comfort, and environmental consciousness, creating an unforgettable experience for every guest.中文翻译:我理想中的酒店将是一个豪华而又舒适的度假胜地,坐落在风景如画的自然环境中。
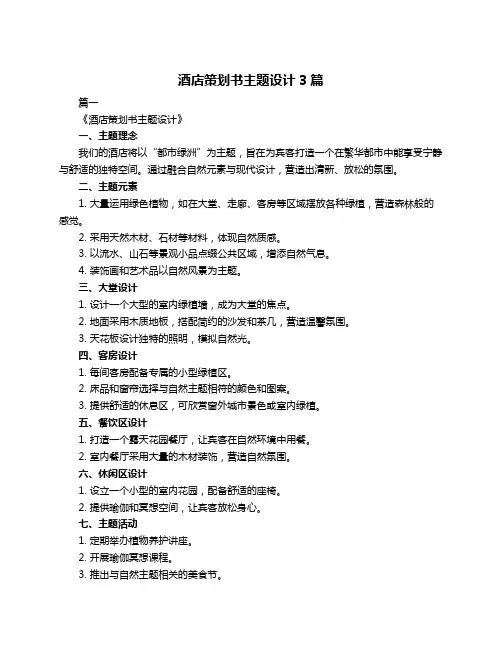
酒店策划书主题设计3篇篇一《酒店策划书主题设计》一、主题理念我们的酒店将以“都市绿洲”为主题,旨在为宾客打造一个在繁华都市中能享受宁静与舒适的独特空间。
通过融合自然元素与现代设计,营造出清新、放松的氛围。
二、主题元素1. 大量运用绿色植物,如在大堂、走廊、客房等区域摆放各种绿植,营造森林般的感觉。
2. 采用天然木材、石材等材料,体现自然质感。
3. 以流水、山石等景观小品点缀公共区域,增添自然气息。
4. 装饰画和艺术品以自然风景为主题。
三、大堂设计1. 设计一个大型的室内绿植墙,成为大堂的焦点。
2. 地面采用木质地板,搭配简约的沙发和茶几,营造温馨氛围。
3. 天花板设计独特的照明,模拟自然光。
四、客房设计1. 每间客房配备专属的小型绿植区。
2. 床品和窗帘选择与自然主题相符的颜色和图案。
3. 提供舒适的休息区,可欣赏窗外城市景色或室内绿植。
五、餐饮区设计1. 打造一个露天花园餐厅,让宾客在自然环境中用餐。
2. 室内餐厅采用大量的木材装饰,营造自然氛围。
六、休闲区设计1. 设立一个小型的室内花园,配备舒适的座椅。
2. 提供瑜伽和冥想空间,让宾客放松身心。
七、主题活动1. 定期举办植物养护讲座。
2. 开展瑜伽冥想课程。
3. 推出与自然主题相关的美食节。
篇二《酒店策划书主题设计》一、主题定位我们将酒店的主题定位为“都市绿洲”,旨在为宾客打造一个在繁华都市中能享受宁静与舒适的独特空间。
二、主题元素1. 自然景观:引入大量的绿植、花卉,营造出清新自然的氛围。
2. 环保材料:在装修和装饰中广泛使用环保材料,体现对环境的尊重。
3. 艺术作品:展示与自然相关的艺术作品,增添文化氛围。
三、客房设计1. 以自然色系为主色调,如绿色、米色等。
2. 摆放绿植盆栽,增加生机。
3. 采用舒适的床品和家具,营造温馨感。
四、公共区域1. 大堂设置小型花园,让宾客一进入就感受到主题氛围。
2. 餐厅提供有机食材制作的美食,强调健康饮食。
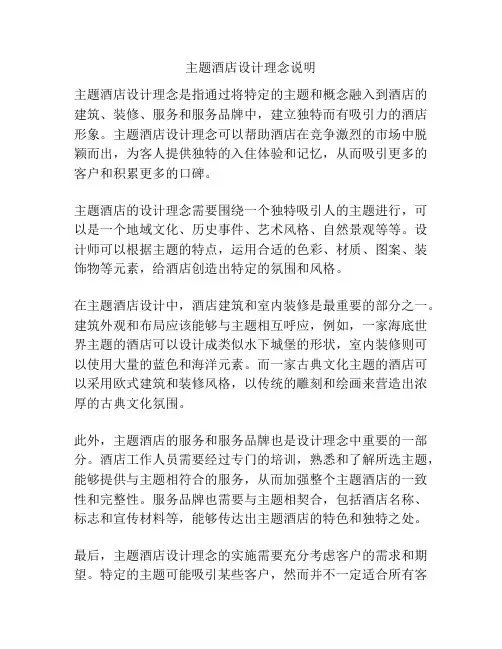
主题酒店设计理念说明主题酒店设计理念是指通过将特定的主题和概念融入到酒店的建筑、装修、服务和服务品牌中,建立独特而有吸引力的酒店形象。
主题酒店设计理念可以帮助酒店在竞争激烈的市场中脱颖而出,为客人提供独特的入住体验和记忆,从而吸引更多的客户和积累更多的口碑。
主题酒店的设计理念需要围绕一个独特吸引人的主题进行,可以是一个地域文化、历史事件、艺术风格、自然景观等等。
设计师可以根据主题的特点,运用合适的色彩、材质、图案、装饰物等元素,给酒店创造出特定的氛围和风格。
在主题酒店设计中,酒店建筑和室内装修是最重要的部分之一。
建筑外观和布局应该能够与主题相互呼应,例如,一家海底世界主题的酒店可以设计成类似水下城堡的形状,室内装修则可以使用大量的蓝色和海洋元素。
而一家古典文化主题的酒店可以采用欧式建筑和装修风格,以传统的雕刻和绘画来营造出浓厚的古典文化氛围。
此外,主题酒店的服务和服务品牌也是设计理念中重要的一部分。
酒店工作人员需要经过专门的培训,熟悉和了解所选主题,能够提供与主题相符合的服务,从而加强整个主题酒店的一致性和完整性。
服务品牌也需要与主题相契合,包括酒店名称、标志和宣传材料等,能够传达出主题酒店的特色和独特之处。
最后,主题酒店设计理念的实施需要充分考虑客户的需求和期望。
特定的主题可能吸引某些客户,然而并不一定适合所有客户。
设计师需要仔细研究目标客户群体的特点和喜好,并根据这些信息来确定主题酒店的设计方向和细节。
只有满足客户需求和期望的主题酒店才能取得成功。
综上所述,主题酒店设计理念是通过将特定的主题和概念融入到酒店的建筑、装修、服务和服务品牌中,创造出独特、有吸引力的酒店形象。
主题酒店的设计需要考虑建筑外观和室内装修、服务和服务品牌等多个方面,同时也要考虑客户的需求和期望。
只有合理有效地实施主题酒店设计理念,才能为客人提供独特入住体验,吸引更多的客户和积累更多的口碑。
主题酒店案例主题酒店是一种以特定主题为特色,以创意和艺术融入酒店设计与服务的酒店形式。
主题酒店通过打造独特的酒店环境和体验,吸引客户前来入住并提供与众不同的旅行体验。
以下以“童话世界”主题酒店为例,介绍主题酒店的设计和运作特点。
位于城市中心的“童话世界”主题酒店是一家以童话故事为主题的特色酒店,外立面的建筑设计呈现出童话中的城堡式样,带给人们一种奇幻梦幻的感觉。
酒店内部的设计也与童话故事相呼应,每个客房都以一个著名的童话故事为主题,如白雪公主、小红帽等,每个房间的装饰都根据故事情节进行精心设计,打造出一个个与众不同的小世界。
酒店在服务上也与其他酒店有所不同。
酒店的员工穿着童话角色的服装,给客人带来更加亲切和热情的服务体验。
此外,酒店还设计了一系列与主题相契合的活动和娱乐设施,如迪斯尼乐园、卡通人物表演等,让客人在入住期间能够充分感受到童话世界的乐趣。
而酒店的营销也是其成功的一部分。
酒店通过与迪斯尼、漫威等品牌合作,引进他们的授权角色形象,增加了酒店的知名度和吸引力。
除此之外,酒店还积极利用社交媒体平台进行营销推广,通过打造精美的图片和视频,吸引潜在客户的关注和预订。
主题酒店的成功经营离不开创造独特的体验。
酒店经营者需要进行充分的市场调研和创意策划,以找到与当地文化和市场需求相契合的主题,并将其体现在酒店的设计和服务中。
此外,酒店还要不断创新和更新自己的主题内容,以保持客人的兴趣和吸引力。
对于员工来说,他们需要接受专业的培训,了解主题故事背景和相关知识,以提供更好的服务。
总的来说,主题酒店通过独特的主题设计和服务体验,吸引了许多客人的关注和兴趣。
无论是为了追求独特的旅行体验,还是追溯童年的美好回忆,主题酒店都能够为客人提供一次与众不同的旅行体验。
随着人们对旅行体验的越来越高要求,主题酒店将成为未来酒店发展的一个重要趋势。
主题酒店设计案例主题酒店是一种以特定主题为核心设计理念的酒店,通过独特的设计风格和个性化的服务,为客人营造出独特的居住体验。
下面我们将介绍几个成功的主题酒店设计案例,希望能够给您带来一些灵感和启发。
首先,我们要介绍的是日本东京的“Robot Hotel”(机器人酒店)。
这家酒店以未来科技为主题,将机器人引入到酒店的服务中,客人可以通过机器人办理入住手续、送餐等服务。
酒店内部的装饰也充满了科幻感,让客人仿佛置身于未来世界。
这种独特的设计理念吸引了众多科技爱好者和游客前来体验,成为东京一道独特的风景线。
其次,我们要介绍的是巴黎的“Love Hotel”(爱情酒店)。
这类酒店主打浪漫情调,每个房间都有不同的主题,如天使与恶魔、古希腊神话等,营造出浪漫而私密的氛围。
酒店提供情趣用品、按摩浴缸等设施,为情侣提供了一个完美的约会场所。
这种设计理念深受年轻情侣的喜爱,成为巴黎浪漫之旅的不可或缺的一部分。
最后,我们要介绍的是中国上海的“Boutique Hotel”(精品酒店)。
这类酒店注重文化和艺术的融合,每个房间都由知名设计师精心设计,融入了中国传统文化元素和现代艺术风格。
酒店内部还经常举办艺术展览和文化活动,吸引了许多艺术爱好者和文化品味者前来入住。
这种设计理念使酒店不仅成为了住宿场所,更是一个文化交流的平台。
通过以上几个成功的主题酒店设计案例,我们可以看到,主题酒店通过独特的设计理念和个性化的服务,为客人带来了全新的居住体验。
这种以主题为核心的设计理念,不仅吸引了更多的客人,也为酒店业带来了新的发展机遇。
希望以上案例能够给您带来一些灵感,如果您也有兴趣开设主题酒店,不妨从设计理念和服务体验上进行创新,为客人带来全新的居住体验。
酒店设计说明英文版I. General Situation of the projectThe design of hotel design scheme, the project address is located in Sea Lake Scenic Area in Mianyang City, covers an area of about 1500 square meters, beautiful environment, convenient transportation, and is located around the major tourist attractions in the center, so the hotel belongs to environment with superior.II. Investigation and analysisArchitecture is a frozen music and a monument to human civilization. And the hotel, for many city is the city of the living room, is the city of galleries, is the spokesman of the city. As a kind of architecture, hotels have different functional features from other buildings.The hotel is of great significance to the construction and development of the city. However, there are many problems in the current design situation of hotels. For example, most hotels are too demanding luxury and luxury, and this type of hotel is visually satisfying, but the hotel ignores the most important. In this topic,we will give full play to the economic characteristics of the hotel and solve all the problems of the hotel under the current economy, aiming at the characteristics of the hotel. Make the hotel closely linked to leisure and entertainment, two, so that consumer groups is not just a solution to the problem of accommodation, it isimportant to relax the body and mind. Find the feeling of going home.III, design ideasWith the increasing pressure of city life, the relaxing resort hotel has become the place where modern people release their pressure. When people are no longer satisfied, skimming over the surface cursory sightseeing, but looking for a beautiful environment, fresh air, quiet to live down, to achieve a thorough physical and mental relaxation and leisure life. Resort hotels play a part in it.The hotel provides the living conditions for the consumer, not at the expense of the environment, which is the basic requirement of the hotel. On the other hand, to reflect the fashion and sense of atmosphere, will be in the overall design always focus on the theme of, have advanced design idea, the design conforms to the theme at the same time to lead the new trend, to create a different style hotel culture. Consider the sustainability of the hotel, and also predict the design ahead of schedule.The word "Jane Yat" literally means simple and easy. Hotel theme is not only these two simple words so simple in fact is the humanization design, is to adhere to the "people-oriented" design is this any different hotel right starting point, to promote family,personalized, features simple, fashion, comfort, taste. It requires not only to meet the requirements of resort hotel resort hotel design to meet the people rich emotional life and a high level of spiritual enjoyment, but also moderate individuality, and through various forms to create comfortable and pleasing to the eye and guests a unique artistic charm of the works "". In the design of Jane Yat Hotel, we should convey feelings to guests through small links, and strive to achieve emotional communication between the hotel and guests, reflecting the hotel's humanistic care for guests.Hotels generally have large shared spaces. How to do the lobby outdoor light, water, green into the room, how to make the integration of architecture and interior space to achieve perfect, how to create a simple andstylish space, it needs to lead by all kinds of successful cases, excellent analysis of others, find inspiration to build their own yearning for space need more innovation.The sense of space is a kind of psychological feeling which is built up by a decent person. Integration of indoor and outdoor lighting can often make the space to add color, the original light cannot be replaced by nature as human lighting technology, natural light can make people happy, carefree and content. It also echoes the theme better.In the "Jane Yat" - resort hotel design, through the overall planning of the hotel and its status quo investigation, to determine the "Jane Yat" hotel design theme positioning, principles and objectives. The main line style of this program is simple, which is to highlight the theme atmosphere. Based on the "modeling - color - material - Lighting - furnishings" five levels, so that not only for consumers to provide a comfortable living environment, but also to their spiritual level to be released, providing spiritual enjoyment. Design styleWith simple style, outstanding theme atmosphere, on this basis, combined with the aesthetic concept of contemporary society and the modern people to the hotel's functional requirements, increase the function of regional division, make full use of space and beautify the space for the purpose, in the layout retains several elements of the hotel lobby, corridor, leisure the guest room and other areas, interaction between regions, distinctive characteristics and the overall unity. A large number of meters, white tones, warm colors, lighting effects, refreshing, in the rhythm of modern social life, to coordinate the balance of people's psychological role.Spatial processing techniqueThe wall structure of A, the hotel uses a lot of transparentmaterial, achieve the illumination effect, fusion to indoor and outdoor light and views, to bring people closer to the nature of the visual feeling, has the sense of vision, to feel close to nature. The layout of the whole space is quite regular.B, in furniture using some jump colors, used to adorn space, this kind of furniture is quite distinctive, some strange shapes, some bold colors, some exquisite craft in space, has played a role, so that the design is not in a single..C, the wall adopts simple geometry and blank space, the form is simple, reflects a kind of simple beauty.D uses a lot of white stone, ceiling, solid colors give an empty beauty to furniture make up the wall and the top of the monotonous. Give people a dynamic aesthetic, so that their design is no longer monotonous.一、草方案The content of this design mainly through the construction of the interior shape and design, based on Jane Yat theme on the basis of design. In the indoor space, a large area of the use ofwhite tune, the rest of the main color of the region is beige, a small number of use of beige, this simple combination of colors gives a fresh and elegant feeling.酒店功能分区细节图The hotel is divided into three floors, which are mostly guest rooms, guest rooms and recreational areas.According to the preliminary data collection and investigation, firstly, the hotel functional zoning is subdivided. Entering the hotel, opposite the lobby service counter, the two staff office on the left of the bar. The right hand of Bian Youwei fifteen meters long conversation area, as the 22 sitting among other partitions, used to distinguish between seat and privacy. Go inside for the conference room. The left hand side is for the reception area and the view elevator. The two floor entrance for the guest room service, the bar has a variety of needs, including personnel scheduling, cashier sound control, but also for customers at this point, consultation. The kitchen is behind the bar and the left is the guestroom corridor. On both sides for the guest room, to double suite, for example, the main color of the suite is beige, the first floor for the living roomand bedroom, the whole for the French window, bedroom with separate leisure area. The aisle exit is a public viewing area. Here,people can relax and enjoy the sightseeing. The sight is a kind of enjoyment. Room interchange for fire corridor, corridor width of two meters, enough double row evacuation. The three floor spaces are all guest rooms. Fire passages at the end of the corridor.From the practical design style and materials to consider, a hotel of big shop 800*800 light grey tiles, white walls and gray collocation to soft furnishings intended to give people, simple atmosphere, bright feeling.Suites, conference rooms, offices with tiles, suites for example, laying 600*600 Beige tiles, matt tiles because the surface is matte material, to reduce visual fatigue caused by reflection at the same time can be very good to improve the quality of texture highlights. The walls and the top surface is beige stone. M white, the choiceof visual effects, visually giving a clean, reserved temperament, suite walls are made of Glass French windows, to better achieve the effect of illumination. Let guests enjoy the light bath while resting, and make people warm, comfortable and free.Aisle and lobby ceiling chart with a large number of white, and use lamps to foil, highlighting the theme atmosphere. In order to avoid the large area of white open boring feeling, so the top modeling. Make it high and low, rich and level. Use the most common incandescent tube lighting, avoid long time in closedspace by depressing feeling, so that people feel more cordial, more comfortable. At the same time, this simple decorative lighting can also give customers a sense of spacious.In the selection of furniture, mainly in solid wood and furniture, local furniture and color collocation furnishings to ornament space, such as table decoration, sofa cushion, wall murals. Can decorate the space very well. Home type, simple and generous, do not lose the design sense, wood surface paint or reflect wood grain, or to pure white enamel based, fabric decoration parts do not appear complex patterns. But it has to be unique. Furniture placed at random, giving a relaxed attitude, more reflect Jane Yat style. Hotel room design notesGuest rooms are the main source of hotel revenue. It is the longest and most intimate place for guests to stay. This is especially true for Urban Inn. Our hotel guest room layout in architectural design, through more than ten years of long-term mutual imitate and style of a single stage, make a lot of the hotel rooms should be full of vitality and creativity are very similar, cloning became a popular face. In this "popular hotel", guest rooms are inevitably the "most popular" part.The worst effect of this phenomenon is that it affects a largenumber of hotel construction investors and operators, and also affects many domestic guests. We have long been this kind of popular hotel rooms and developed a fairly strong visual habits, or has formed a kind of psychological: only this "knife" room will look like this room; only the "black hole" type toilet that has its own habits; only seen in the class the room, familiar furniture will use. On the contrary, as long as there is a difference, there is a never met, there is a little strange, in any case can not accept. The reasons for not accepting are often "not seen", "not approved by guests" and so on. In short, is not assured. So far, all domestic institutions investment and did not invite the international hotel group management and foreign designers in the design of the guest room in the hotel project, there still exists a lot from investors or managers of the habit of thinking of the resistance.In fact, with a complete, rich, detailed content and system design of the guest room, this is the crystallization of many of the world's best hotel decades of management experience; at the same time, along with the progress of the times and technology, and the renewal of human life and the concept of consumption, and make the room - and - this is most closely related to the individual traveler "privatespace" (private space), facing constant, new changes and new requirements; and in the design of thedivision of responsibilities, guest room design is not only the interior designers, architects on the first plane room layout is the first step in the design of the guest room.The architect to consider to provide as much as possible the appropriate location, space, size and direction for the room in the landscape architecture design plan, public area saving as much as possible, as far as possible to shorten the evacuation distance and service process traffic layout as much as possible to avoid old toilet decorate and as complete as possible and reasonable arrange all the position of switch power supply and good room, etc.. Interior designer work is first is to deepen the design of all use function, then was selectedrooms style clear room cultural orientation and business objectives, and for creating a special guest room, choose the right goods and furnishings. The future fate of a hotel room is largely determined by the accuracy and appropriateness of the initial architectural and interior design, experience, culture and foresight.The interior design of hotels and Resorts has three main contents: the first is functional design, the second is style design, and the third is humanized design.In the order of the design process, the function first, style second, humane third; but in the overall design of the concept, thethree elements should be unified thinking, unified arrangements, regardless of order, indispensable. The function serves the material, the windThe grid serves the mind, while the humanistic study is the examination and the deep processing of the actual effects after the fusion of the material and the spirit. The common purpose of these three tasks is to win the real success of the brand and management in the hotel.The function of the design defects, design style to highlight is the "short-lived"; the functional design is very comprehensive, but the lack of charm and character style is not good, because it will reduce the room taste and value; and function and style are good hotel rooms, if there is no humanized staff carefully measure then add some more detailed design more deeply, maybe it will regret is not so perfect, not so delicate. Grasp the three design scales, give full play to the role of these three design, the quality of room design is guaranteed. Function design is the basic work of guest room design, including basic function design and detail function design.。
酒店和风景融合英文作文英文:As I ponder over the amalgamation of hotels and scenic beauty, I find myself drawn into a world where hospitality meets nature's grandeur. Picture this: a quaint lodge nestled amidst towering pines, with a crystal-clear lake mirroring the azure sky above. Such a setting embodies the perfect fusion of comfort and awe-inspiring vistas.Imagine waking up to the melodious chirping of birds outside your window, a gentle breeze carrying the scent of pine needles. You step outside onto a balcony, greeted by the sight of majestic mountains painted in hues of pink and gold by the rising sun. This is not merely accommodation; it's an immersive experience, where every moment is a painting waiting to be admired.One exemplary manifestation of this blend is the Treehouse Resort I recently visited in the outskirts of asmall mountain town. Tucked away amidst lush greenery, the resort seamlessly integrates luxurious amenities with the untamed beauty of the surrounding forest. Each treehouse, elegantly crafted from sustainable materials, offers unparalleled views of the verdant landscape.During my stay, I indulged in leisurely walks through dense woodlands, relishing the symphony of rustling leaves and chirping crickets. In the evenings, I found solace in the warmth of a crackling bonfire, exchanging stories with fellow travelers under a star-studded sky. This harmonious coexistence of nature and hospitality left an indelible mark on my soul.中文:当我思考酒店和风景的融合时,我发现自己被吸引到了一个地方,那里是款待与大自然的壮丽相遇之地。
设计理想中的酒店英文作文Designing the Ideal Hotel。
When it comes to envisioning the perfect hotel, several key elements come to mind. A seamless blend of comfort, luxury, functionality, and sustainability forms the foundation of such an establishment. Let's delve into the design aspects that would contribute to creating the ideal hotel experience.Firstly, the architecture of the hotel should be captivating yet functional. A striking façade that seamlessly integrates with the surrounding environment while offering a sense of grandeur sets the tone for a memorable stay. Inside, spacious and elegantly designed interiors greet guests, providing a welcoming atmosphere from the moment they step foot into the lobby.Next, the rooms themselves should be designed with utmost attention to detail. Comfortable bedding, amplestorage space, and modern amenities are essential. Each room should be equipped with state-of-the-art technology, including smart controls for lighting, temperature, and entertainment systems, allowing guests to personalize their experience with ease.Moreover, sustainability should be at the forefront of the hotel's design. Utilizing eco-friendly materials, incorporating energy-efficient systems, and implementing water-saving measures are imperative in reducing thehotel's environmental footprint. Additionally, integrating green spaces, such as rooftop gardens or indoor plants, not only enhances the aesthetic appeal but also promotes a sense of well-being among guests.In terms of amenities, the ideal hotel would offer a diverse range of facilities to cater to the needs and preferences of its guests. This includes a fully equipped fitness center, spa and wellness services, swimming pools, and recreational areas. Furthermore, fine dining restaurants, casual cafes, and stylish bars would provide guests with an array of culinary options to indulge induring their stay.Additionally, the hotel should prioritize guest experience and satisfaction above all else. A dedicated concierge service, personalized attention to detail, and seamless check-in and check-out processes contribute to creating a memorable and hassle-free stay for guests. Furthermore, offering unique experiences such as guided tours, cooking classes, or cultural performances adds value and enhances the overall guest experience.In terms of location, the ideal hotel would be situated in a prime area that offers convenience and accessibility to key attractions, business districts, and transportation hubs. Whether nestled amidst serene natural surroundings or overlooking a bustling cityscape, the hotel's location should complement its overall ambiance and appeal.In conclusion, designing the ideal hotel involves careful consideration of various factors, including architecture, sustainability, amenities, and guest experience. By prioritizing comfort, luxury, functionality,and sustainability, such a hotel would undoubtedly leave a lasting impression on guests and set new standards in the hospitality industry.。
Theme Hotel Design:When the hotelevent themeHoward StutzTheme Hotels emerging as a new form of hotel development, in foreign countries, nearly 50 years, and in our short history,distribution range is also confined to more developed in the hotel industry in Guangdong,Shanghai,Shenzhen to have to return to nature, science, technology,or nostalgic-themed hotel,all reflect the unique operating characteristics. Although the theme hotel in China there are new things,but in the international hotel industry is a kind of new trend。
Only a few themes from the domestic hotel business situation, business conditions were better than other hotels.Looking into the future so bright theme hotel,theme hotels it is necessary to carry out planning and design analysis,developing the theme of the hotel to provide some pertinent "cannon fodder." This paper introduces the theme,theme, theme, and a rational distribution of functions of parts to elaborate。
1. The introduction of the themeTheme Hotel also known as "Featured Hotel”,is based on a particular topic, to embody the hotel's architectural style and decorative arts, and culture-specific, so that customers receive personalized culture of feeling, at the same time services into the subject, personalized service to replace the generalized service for customers with joy, knowledge and stimulation。
History, culture,urban, nature, myth,fairy tales can become the theme of the hotel to play.2. Positioning themeIn doing scenic spot,the first to determine her direction and orientation to the many competitors, bigger and stronger. Similarly, the theme of the hotel is also true,but when it is located within the scenic area, the more the subject is attached to scenic location,with echoes of its services. When she is not only dependent on the city or scenic areas exist,the theme of the exact location of the hotel is particularly important to consider the problems to be more。
Hangzhou "Dream Castle" is allowed to fail due to subject positioning a typical case。
3。
Hangzhou "Dream Castle"The end of 2003 and plans to spend 1。
5 billion yuan,known as "China's first super-star hotel" and ”Dream Castle” from Hangzhou Xiaoshan District, the start of the news came,, the person said: ”As the program changes,’Fantasy Castle’ can not be built。
” ”Dream Castle" is the original plan of Hangzhou World Leisure Expo 2006,the landmark building, covers an area of 130,000 square meters, more than 100 meters high,the investor is well-known privateenterprise Song City Group. Its designers, but also designed the world’s largest hotel (MGM Grand)and American designer Mr。
Johnson.This ultra—luxurious design, is supposed to be a successful model, but ended in failure. The root causes of failure,not to say that she did not locate, but in their positioning committed two fatal. One theme too far out of market positioning:Hangzhou as a leisure capital, but also to be at the center of the Yangtze River Delta area, located in the Yangtze River Delta is why leisure tourist and the business meeting customer is reasonable。
The ”dream castle” theme chosen not to support this position,the super star of the building will be far beyond the casual market's spending power. Second,the theme from the city location too heterogeneous: Hangzhou is a beautiful and peaceful south of Yangtze River,is a modern leisure city;the ”Dream Castle" to "dream” as the theme, luxurious and magnificent, and rooted in the comfortable life of leisure atmosphere the contrary, the pursuit of a far away from reality experience. She's wrong is not taken into account where the city’s image positioning and urban planning, then failure is a matter of course。
4.Show topics in depthAfter positioning the hotel to seize the theme, we must consider how to let visitors experience the charm of the hotel’s theme,which requires self—display of themed hotels. A successful theme hotel theme through its theme of environment and atmosphere to demonstrate the concept, in other words,the theme is the theme of environment and atmosphere of the concept of reification. Either by theme architecture,landscape theme extrinsic kind of characterization to look into the hotel's theme,theme decorations,etc through the physical appearance to display within the theme of the hotel。
But need to be selective, strictly, to be perfect,harmony,a vivid contrast to the theme of environment and atmosphere.4.1 Architectural, landscape and environment in the subjectSubject building is a tangible demonstration of the theme hotel in the customer plays a key role when the first purchase. In addition to the pursuit of a unique architectural theme, but also should grasp the good and the surrounding geographical coordination,coordination with the surrounding environment itself is part of the customer experience。