拱桥施工方案(英文)1- Arch-Construction
- 格式:ppt
- 大小:7.54 MB
- 文档页数:92
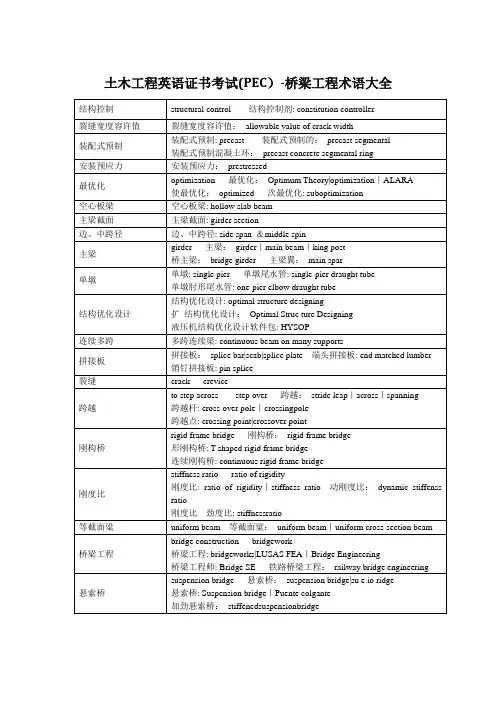
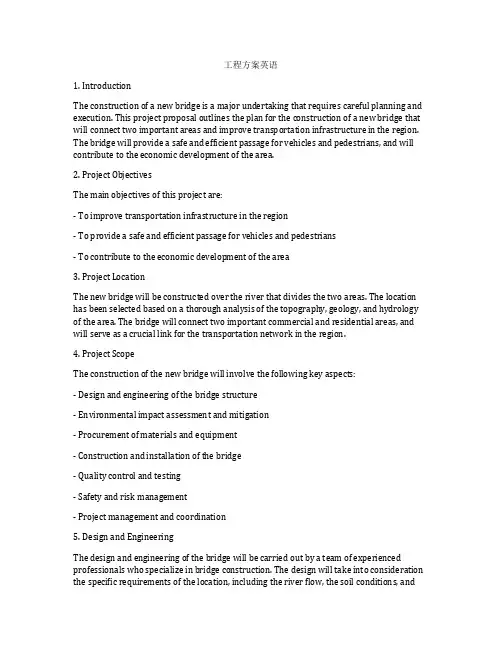
工程方案英语1. IntroductionThe construction of a new bridge is a major undertaking that requires careful planning and execution. This project proposal outlines the plan for the construction of a new bridge that will connect two important areas and improve transportation infrastructure in the region. The bridge will provide a safe and efficient passage for vehicles and pedestrians, and will contribute to the economic development of the area.2. Project ObjectivesThe main objectives of this project are:- To improve transportation infrastructure in the region- To provide a safe and efficient passage for vehicles and pedestrians- To contribute to the economic development of the area3. Project LocationThe new bridge will be constructed over the river that divides the two areas. The location has been selected based on a thorough analysis of the topography, geology, and hydrology of the area. The bridge will connect two important commercial and residential areas, and will serve as a crucial link for the transportation network in the region.4. Project ScopeThe construction of the new bridge will involve the following key aspects:- Design and engineering of the bridge structure- Environmental impact assessment and mitigation- Procurement of materials and equipment- Construction and installation of the bridge- Quality control and testing- Safety and risk management- Project management and coordination5. Design and EngineeringThe design and engineering of the bridge will be carried out by a team of experienced professionals who specialize in bridge construction. The design will take into consideration the specific requirements of the location, including the river flow, the soil conditions, andthe expected traffic load. The bridge will be designed to meet all safety and engineering standards, and will incorporate the latest technologies and materials for durability and longevity.6. Environmental Impact AssessmentBefore the construction begins, an environmental impact assessment will be conducted to identify potential environmental impacts and to develop appropriate mitigation measures. This assessment will include a comprehensive study of the river ecosystem, the local wildlife, and the surrounding natural habitats. The project will be designed and executed in a way that minimizes any adverse environmental effects, and that complies with all applicable laws and regulations.7. Procurement of Materials and EquipmentThe procurement of materials and equipment for the construction of the bridge will be carefully planned and executed. The project team will source high-quality materials and equipment from reliable suppliers, and will ensure that all components meet the required standards and specifications. The procurement process will be managed with strict adherence to budgetary constraints and timelines, and will be subject to thorough quality control and inspection.8. Construction and InstallationThe construction and installation of the bridge will be carried out by experienced contractors and skilled laborers. The construction process will be planned and executed in accordance with the project schedule and milestones, and will be closely monitored to ensure the highest quality and safety standards. The installation of the bridge will involve the use of specialized equipment and techniques, and will be overseen by a team of engineers and supervisors.9. Quality Control and TestingThroughout the construction process, rigorous quality control and testing measures will be implemented to ensure the structural integrity and safety of the bridge. All materials and components will be subject to thorough inspection and testing, and all construction activities will be monitored and supervised to detect and address any deviations from the project specifications. The final product will undergo comprehensive testing to verify its strength, stability, and performance.10. Safety and Risk ManagementThe safety of all personnel involved in the construction process will be a top priority. A comprehensive safety plan will be developed and implemented, which will include appropriate safety training, the use of personal protective equipment, and strict adherence to safety protocols and regulations. In addition, a risk management plan will be establishedto identify and address potential hazards and risks associated with the construction of the bridge.11. Project Management and CoordinationThe overall management and coordination of the project will be overseen by a dedicated project manager, who will be responsible for planning, organizing, and controlling all aspects of the project. The project manager will work closely with a team of professionals, including engineers, designers, contractors, and suppliers, to ensure effective communication, collaboration, and problem-solving. The project manager will be accountable for the successful completion of the project within the established budget and timeline.12. ConclusionThe construction of a new bridge is a complex and challenging project that requires thorough planning, coordinated effort, and strict adherence to high standards of quality, safety, and environmental responsibility. This project proposal outlines the plan for the design, engineering, and construction of a new bridge that will improve transportation infrastructure and contribute to the economic development of the region. The successful completion of this project will provide a vital link for the transportation network and a symbol of progress and connectivity for the community.。
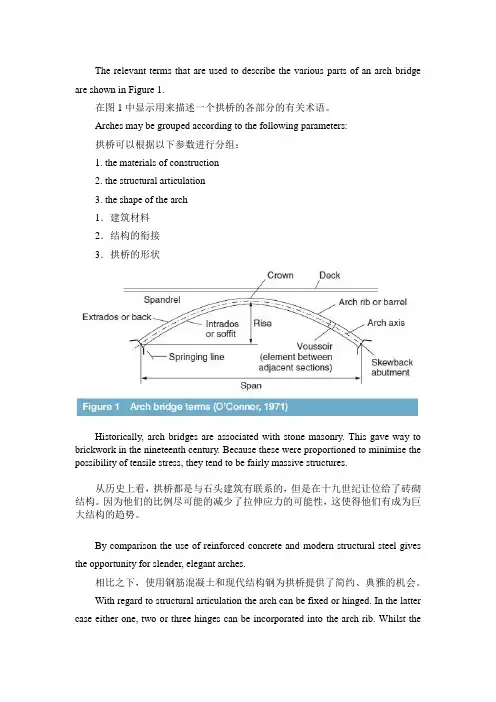
The relevant terms that are used to describe the various parts of an arch bridge are shown in Figure 1.在图1中显示用来描述一个拱桥的各部分的有关术语。
Arches may be grouped according to the following parameters:拱桥可以根据以下参数进行分组:1. the materials of construction2. the structural articulation3. the shape of the arch1.建筑材料2.结构的衔接3.拱桥的形状Historically, arch bridges are associated with stone masonry. This gave way to brickwork in the nineteenth century. Because these were proportioned to minimise the possibility of tensile stress, they tend to be fairly massive structures.从历史上看,拱桥都是与石头建筑有联系的,但是在十九世纪让位给了砖砌结构。
因为他们的比例尽可能的减少了拉伸应力的可能性,这使得他们有成为巨大结构的趋势。
By comparison the use of reinforced concrete and modern structural steel gives the opportunity for slender, elegant arches.相比之下,使用钢筋混凝土和现代结构钢为拱桥提供了简约、典雅的机会。
With regard to structural articulation the arch can be fixed or hinged. In the latter case either one, two or three hinges can be incorporated into the arch rib. Whilst thefixed arch has three redundancies, the introduction of each hinge reduced the indeterminacy by one until, with three hinges, the arch is statically determinate and hence, theoretically, free of the problems of secondary stresses. Figure 2 shows a range of possible arrangements. The articulation of the arch is not only dependent upon the number of hinges but is also fund amentally influenced by the position of the deck and the nature of the load transfer from the deck to the arch.至于衔接拱结构可固接或铰接。
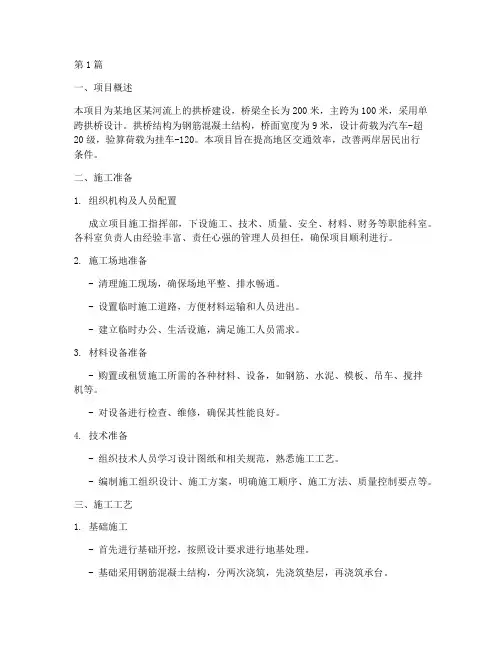
第1篇一、项目概述本项目为某地区某河流上的拱桥建设,桥梁全长为200米,主跨为100米,采用单跨拱桥设计。
拱桥结构为钢筋混凝土结构,桥面宽度为9米,设计荷载为汽车-超20级,验算荷载为挂车-120。
本项目旨在提高地区交通效率,改善两岸居民出行条件。
二、施工准备1. 组织机构及人员配置成立项目施工指挥部,下设施工、技术、质量、安全、材料、财务等职能科室。
各科室负责人由经验丰富、责任心强的管理人员担任,确保项目顺利进行。
2. 施工场地准备- 清理施工现场,确保场地平整、排水畅通。
- 设置临时施工道路,方便材料运输和人员进出。
- 建立临时办公、生活设施,满足施工人员需求。
3. 材料设备准备- 购置或租赁施工所需的各种材料、设备,如钢筋、水泥、模板、吊车、搅拌机等。
- 对设备进行检查、维修,确保其性能良好。
4. 技术准备- 组织技术人员学习设计图纸和相关规范,熟悉施工工艺。
- 编制施工组织设计、施工方案,明确施工顺序、施工方法、质量控制要点等。
三、施工工艺1. 基础施工- 首先进行基础开挖,按照设计要求进行地基处理。
- 基础采用钢筋混凝土结构,分两次浇筑,先浇筑垫层,再浇筑承台。
- 基础混凝土达到设计强度后,进行承台模板安装,进行混凝土浇筑。
2. 拱肋施工- 拱肋采用钢筋混凝土结构,分节段施工。
- 在基础上设置支架,支架采用钢支撑结构,确保拱肋施工过程中的稳定。
- 拱肋分节段施工,先浇筑底板,再浇筑侧板,最后浇筑拱顶。
- 每节段混凝土达到设计强度后,拆除支架,进行下一节段施工。
3. 桥面施工- 桥面采用钢筋混凝土结构,分两次浇筑,先浇筑底板,再浇筑面板。
- 在拱肋施工完成后,进行桥面模板安装,进行混凝土浇筑。
- 桥面混凝土达到设计强度后,进行桥面防水、排水、栏杆等附属工程施工。
四、质量控制1. 原材料质量控制- 严格控制钢筋、水泥、砂石等原材料的质量,确保其符合设计要求。
- 对原材料进行抽样检验,不合格材料不得使用。
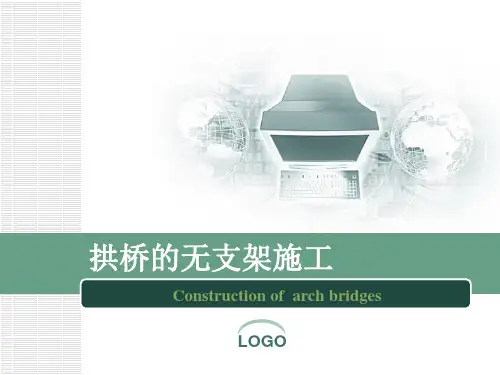
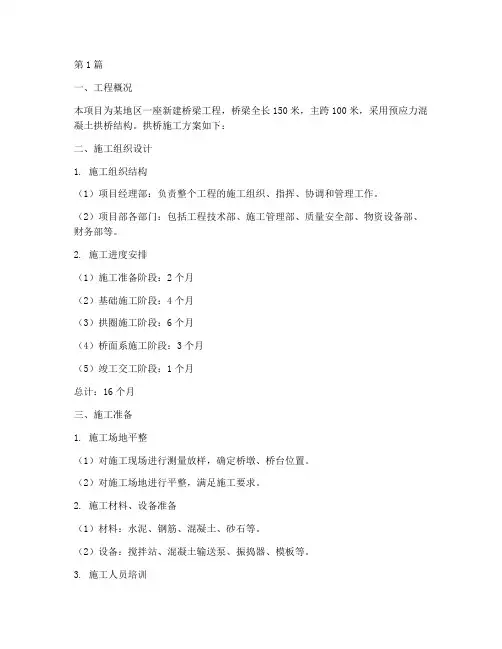
第1篇一、工程概况本项目为某地区一座新建桥梁工程,桥梁全长150米,主跨100米,采用预应力混凝土拱桥结构。
拱桥施工方案如下:二、施工组织设计1. 施工组织结构(1)项目经理部:负责整个工程的施工组织、指挥、协调和管理工作。
(2)项目部各部门:包括工程技术部、施工管理部、质量安全部、物资设备部、财务部等。
2. 施工进度安排(1)施工准备阶段:2个月(2)基础施工阶段:4个月(3)拱圈施工阶段:6个月(4)桥面系施工阶段:3个月(5)竣工交工阶段:1个月总计:16个月三、施工准备1. 施工场地平整(1)对施工现场进行测量放样,确定桥墩、桥台位置。
(2)对施工场地进行平整,满足施工要求。
2. 施工材料、设备准备(1)材料:水泥、钢筋、混凝土、砂石等。
(2)设备:搅拌站、混凝土输送泵、振捣器、模板等。
3. 施工人员培训(1)组织施工人员进行技术培训,提高施工人员的技术水平。
(2)对施工人员进行安全教育,提高安全意识。
四、基础施工1. 桥墩施工(1)开挖基础:根据设计要求,进行桥墩基础开挖。
(2)浇筑基础:采用混凝土浇筑,确保基础质量。
(3)安装钢筋:根据设计图纸,安装桥墩钢筋。
(4)浇筑桥墩:浇筑桥墩混凝土,确保质量。
2. 桥台施工(1)开挖基础:根据设计要求,进行桥台基础开挖。
(2)浇筑基础:采用混凝土浇筑,确保基础质量。
(3)安装钢筋:根据设计图纸,安装桥台钢筋。
(4)浇筑桥台:浇筑桥台混凝土,确保质量。
五、拱圈施工1. 模板制作与安装(1)根据设计要求,制作拱圈模板。
(2)安装模板,确保模板位置准确、牢固。
2. 钢筋加工与安装(1)加工拱圈钢筋,确保尺寸、形状符合设计要求。
(2)安装拱圈钢筋,确保位置准确、牢固。
3. 混凝土浇筑(1)根据设计要求,配制混凝土。
(2)采用混凝土输送泵进行混凝土浇筑,确保浇筑均匀、密实。
(3)振捣混凝土,排除气泡,提高混凝土质量。
4. 拆除模板(1)在混凝土达到一定强度后,拆除模板。
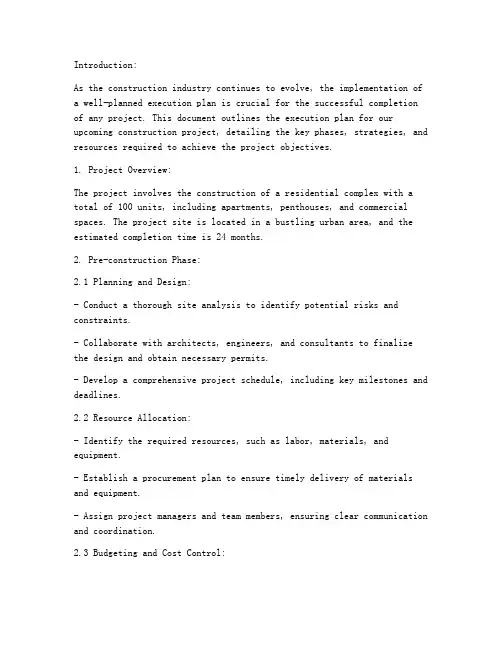
Introduction:As the construction industry continues to evolve, the implementation of a well-planned execution plan is crucial for the successful completion of any project. This document outlines the execution plan for our upcoming construction project, detailing the key phases, strategies, and resources required to achieve the project objectives.1. Project Overview:The project involves the construction of a residential complex with a total of 100 units, including apartments, penthouses, and commercial spaces. The project site is located in a bustling urban area, and the estimated completion time is 24 months.2. Pre-construction Phase:2.1 Planning and Design:- Conduct a thorough site analysis to identify potential risks and constraints.- Collaborate with architects, engineers, and consultants to finalize the design and obtain necessary permits.- Develop a comprehensive project schedule, including key milestones and deadlines.2.2 Resource Allocation:- Identify the required resources, such as labor, materials, and equipment.- Establish a procurement plan to ensure timely delivery of materials and equipment.- Assign project managers and team members, ensuring clear communication and coordination.2.3 Budgeting and Cost Control:- Prepare a detailed budget, including labor, materials, equipment, and contingency funds.- Implement cost control measures to monitor and manage expenses throughout the project.3. Construction Phase:3.1 Site Preparation:- Clear the site of debris and vegetation.- Establish temporary utilities, such as electricity, water, and drainage.- Lay out the construction boundaries and mark critical areas.3.2 Foundation and Structure:- Excavate the site and pour concrete foundations.- Construct the structural framework, including columns, beams, and slabs.- Ensure compliance with safety standards and quality control measures.3.3 Interior and Exterior Finishing:- Install electrical, plumbing, and HVAC systems.- Apply finishes, such as tiles, paint, and wallpaper.- Install doors, windows, and fixtures.3.4 Landscape and Infrastructure:- Construct driveways, sidewalks, and parking areas.- Install landscaping elements, such as trees, shrubs, and grass.- Set up utilities, such as water, electricity, and gas connections.4. Post-construction Phase:4.1 Quality Assurance and Control:- Conduct regular inspections and quality checks to ensure compliance with design specifications and standards.- Address any defects or issues promptly to maintain the project's reputation.4.2 Handover:- Prepare the project for handover to the client, including final inspections and documentation.- Provide necessary training and support to the client for maintenance and operation.4.3 Post-handover Support:- Offer ongoing support and maintenance services for the first yearafter handover.- Address any concerns or issues raised by the client promptly.Conclusion:The execution plan for our construction project is designed to ensure a systematic and efficient approach to the project's completion. By adhering to this plan, we aim to deliver a high-quality, cost-effective, and timely project that meets the client's expectations. Through effective communication, coordination, and quality control, we will strive to achieve the project objectives and contribute to the success of our client and stakeholders.。
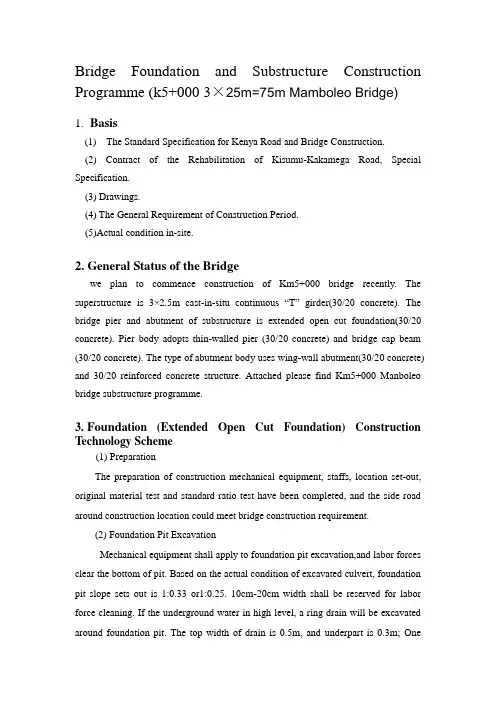
Bridge Foundation and Substructure Construction Programme (k5+000 3×25m=75m Mamboleo Bridge)1.Basis(1)The Standard Specification for Kenya Road and Bridge Construction.(2) Contract of the Rehabilitation of Kisumu-Kakamega Road, Special Specification.(3) Drawings.(4) The General Requirement of Construction Period.(5)Actual condition in-site.2. General Status of the Bridgewe plan to commence construction of Km5+000 bridge recently. The superstructure is 3×2.5m cast-in-situ continuous “T”girder(30/20 concrete). The bridge pier and abutment of substructure is extended open cut foundation(30/20 concrete). Pier body adopts thin-walled pier (30/20 concrete) and bridge cap beam (30/20 concrete). The type of abutment body uses wing-wall abutment(30/20 concrete) and 30/20 reinforced concrete structure. Attached please find Km5+000 Manboleo bridge substructure programme.3.Found ation (Extended Open Cut Foundation) Construction Technology Scheme(1) PreparationThe preparation of construction mechanical equipment, staffs, location set-out, original material test and standard ratio test have been completed, and the side road around construction location could meet bridge construction requirement.(2)Foundation Pit ExcavationMechanical equipment shall apply to foundation pit excavation,and labor forces clear the bottom of pit. Based on the actual condition of excavated culvert, foundation pit slope sets out is 1:0.33 or1:0.25. 10cm-20cm width shall be reserved for labor force cleaning. If the underground water in high level, a ring drain will be excavated around foundation pit. The top width of drain is 0.5m, and underpart is 0.3m; Onewater collection pit(0.5*0.5*0.8m3) shall be excavated if necessary.(3) Set Out and Blinding ConcreteAfter finishing foundation pit cleaning, the surface of pit shall be compacted. Then, commencing set out base location, dimensions and elevation,the results of which shall be reported to Engineer for inspection and approval. After that,casting100mm blinding concrete(15/40) in-situ. The top elevation of blinding concrete is the same with the bottom elevation of pile cap, which is under the requirement of specification. The width of blinding concrete is 0.05m larger than pier cap outline,which need strictly control during construction.(4)Reinforcing Bar EngineeringThe bearing platform foundation reinforcement is centralized blanking and processing. Concrete cushion block is applied between steel reinforcement and formwork to insure protective layer thickness under the design requirement.A, Steel Reinforcement Processinga, The test result of reinforcement steel shall be approved by the Engineer. All the steel bars shall have quality certificate.b, The steel surface shall be cleaned for oil spot , paint and rust pitting; the steel shall be straight without local bending. When cold drawing method adopted, Grade I steel cold drawn rate ≦2% ,and Grade II steel ≦1%. .c, Based on reasonable, economic and practical principle, steel blanking shall obey the requirement of drawings, and avoid processing large quantities of short steels. Reinforcement steel is processed in strip slab which is cast-in-place concrete(15/20concrete) slab with width 1.2m and length 20m. Steel will be marked by steel ruler or flexible ruler on strip slab, and processed by machine with settled bending angle.d, Connection of Steel Bar:to meet the requirement of lap length , lapped bar will be applied to main reinforcement.B, Others matters shall strictly adhere to the requirement of construction specification.(5)FormworkA,the formwork for bridge bearing platform(foundation) is bulk assemble split formwork. To ensure the joints smooth without joint trace, the steel plate for formwork is δ≮5mm (or fabricated formwork whose back arris is made by 1.22*2.44m wood glue board and lumps of wood).B, the stiffness,strength and stability of fromwork shall meet requirement. No formwork shall be applied to construction without inspection and approval.C,fromwork shall be shuttered by skilled labor at one time. In order to avoid leakage and insure concrete quality, the joint seam shall less than1.5mm, faulting of slab less than 1.5mm. Releasing agent shall be applied to reinforcement before installation.FORMWORKlumps of wood,gap 50[12u-bar orsteel tupeD, Formwork installation shall be tight. The joint shall be sealed in good condition to avoid spillage and ensure structure surface looks good, lines and shape smooth.E, the planimetric position, top elevation, joint and longitudinal stability shall be checked after formwork installation. Meanwhile, the length and planimetric position of embedded bar shall be checked. The concrete shall not be cast without the approval of Engineer. Formwork shall be inspected during casting in case out of shape.F, Formwork Dismantlement: concrete work shall not be damaged during dismantlement. Dismantlement shall follow the procedure of “support first dismantle afterward”, “dismantle first support afterward”, and formwork shall not be threw during removal. The dismantlement minimum period is according to the requirement of general specification clause 17-4.(6) Construction of Concrete WorkConcrete shall be mixed in mixing plant, measured by E-metrics and transport by truck, truck crane or concrete pump, and vibrated mechanically to avoid honeycombs and holes. Once forming continuous concrete casting shall be applied to concrete work without construction joint and seam. Test sample no less than 2groups.(7)Foundation Pit BackfillConcrete curing shall be at least 7 days after foundation concrete complete, then back-filling in layers when concrete strength meet requirement. Back-filling and compaction shall adhere to the standard specification.4, Thin-walled Pier, Bridge Beam and Wing-Walled Abutment Construction Technology Scheme(1)Reinforcing Bar EngineeringThe reinforcement of pier and abutment is centralized blanking and processing, and concrete cushion block will applied between reinforcement and formwork to insure the thickness of the protective layer and design requirement.A, Reinforcement Processinga,The test result of reinforcement steel shall be approved by the Engineer. All the steel bars shall have quality certificate.b, The steel surface shall be cleaned for oil spot , paint and rust pitting; the steel shall be straight without local bending. When cold drawing method adopted, Grade I steel cold drawn rate≦2% ,and Grade II steel ≦1% .c, Based on reasonable, economic and practical principle, steel blanking shall obey the requirement of drawings, and avoid processing large quantities of shortsteels. Reinforcement steel shall be processed in strip slab which is cast-in-place concrete(15/20concrete) slab with width 1.2m and length 20m. Steel shall be marked by steel ruler or flexible ruler on strip slab and processed by machine with settled bending angle.d, Connection of Steel BarTo meet the requirement of lap length, lapped bar will be applied to main reinforcement.B, Other matters need attention shall under the requirement of construction specification.(2) FormworkA,the formwork for pier is bulk assemble sheet steel form, and form for abutment is fabricated formwork whose back arris is made by wood glue board and lumps of wood. To ensure the joints smooth without joint trace, split billot turnover form method shall applied to construction, and casting length is 3-4m every time. Special-shaped form shall be prepared according to different pier and bridge mast, and the steel plate for formwork is δ≮5mm. Formwork shall be reinforced by steel framework.B, the stiffness,strength and stability of fromwork shall meet requirement. No formwork shall be applied to construction without inspection and approval.C,fromwork shall be shuttered by skilled labor at one time. In order to avoid leakage and insure concrete quality ,the joint seam no more than 1mm, faulting of slab shall follow the regulation of specification. Releasing agent should be applied to reinforcement before installation.D, To avoid form skew,outside of formwork shall be reinforced. The method of reinforcing form as follows: a, steel scaffold; b, mooring rope; c, split bolt and drawbar. Total station instruments or drop ball shall be used to check up foresaid form. Total station instrument shall applied to examine high pier concrete construction.Pier formwork reinforced as follows:cable wind rope metre steel chiselE, the installation of the formwork shall be tight. The joint shall be sealed in good condition to avoid leakage and ensure surface looks good, line and shape smooth.F, the planimetric position, top elevation, joint and longitudinal stability shall beexamined after formwork installation. Meanwhile, the length and planimetric position of embedded bar shall be checked. The concrete shall not be cast without the approval of Engineer. Formwork shall be inspected during casting in case out of shape.G, Formwork Dismantlement: concrete work shall not be damaged during dismantlement. Dismantlement shall follow the procedure of “support first dismantle afterward”, “dismantle first support afterward”, and formwork shall not be threw during removal. The dismantlement minimum time is according to the requirement of general specification clause 17-4.(4) Construction of Concrete WorkConcrete shall be centralized mixed and hardened in mixing plant, and stored according to different materials, and separated by brick wall. Mixed concrete shall be measured by E-metrics and transport by truck, truck crane or concrete pump, and vibrated mechanically to avoid honeycombs and holes. Pier body shall cast 2-4m every time, and construction joint and seam shall be remained. Test sample no less than 2groups.Staffs and equipment arrangement for each pier, abutment as follows:StaffsEquipment5, Attention of Bridge Substructure Concrete Construction(1)Concrete TransportConcrete transportation capability shall meet the requirement of concrete condensation rate and casting speed to ensure dispersion uniformity and regulated slump of concrete and continues casting. The loss of slump from mixing plant tocasting shall less than 25%.(2)Concrete CastingA, No concrete shall be cast before support, formwork, reinforcement and embedded part are checked and recorded and meet design requirement. Sundries and water of formwork and dirt of reinforcement shall be removed. Form crack shall be sealed, and releasing agent shall be applied to formwork. Concrete uniformity and slump shall be examined before casting.B, Concrete shall be cast layer by layer according to certain thickness, sequence and direction. The upper layer shall be cast at the beginning of lower layer solidification. Should both layers commenced casting at the same time, the distance of which remains more than 1.5m. If concrete casting on inclined plane, it shall started form low to upper section gradually and keeping horizontal slicing.Concrete casting thickness no more than 500mm, and no less than quadruple size of the biggest aggregate.(3)Cast-in-place concrete shall be vibrated by vibration rob, except few plasticity concrete which could vibrate to dense by labor force,The following regulations shall be followed while vibration rob applied to use.A, Plug-in vibration rob working space shall no more than 1.5time of its action radius, and shall keep 50-100mm from side form. The depth of rob plug in is 50-100mm. Rob shall be moved out slowly after finishing vibration to avoid impacting form, reinforcement and other embedded parts.B, The moving space of surface vibrator shall ensure vibration plate covering 100mm vibrated concrete.C, Concrete shall be vibrated to density for every part. The symbol of well vibrated concrete are no sinking and bubble, and surface of which is smooth and bleeding.(4) Concrete shall be cast continuously.If casting was interrupt for some reason, the period shall less than concrete initial curdle time or concrete retempering time of the front layer. The time of transporting, casting and break shall follow the requirement of the following form. Construction joint shall be reserved if time out ofregulation.(5) In process or after casting, water shall be drained away without stirring cast concrete if its bleeding in the surface of concrete. Measures shall be taken to avoid bleeding during continuous casting.Time for concrete transport, casting and break(Min)(6) the exposed surface of concrete shall be trimmed, troweled after finishing casting. Concrete shall be troweled again, and pressed polish or galled after concrete grout stabilized. Protection measures shall be taken if large surface exposed or bad weather condition happened. However, covering material shall not get in touch with concrete before its curing.(7) Specially-assigned person shall be arranged to check the stability of support, formwork, reinforcement and embedded parts etc, during casting. Any parts becoming loose,out of shape or shifting shall be fixed at once.(8) Construction record shall be made while casting concrete.6,Concrete Curing and Decoration(1) Concrete CuringA, As to concrete curing in site, the details of curing scheme shall be made and strictly adhere to according to construction works, environment, cement type, admixture and concrete performance.B, Concrete shall be covered and watered after contraction. Formwork shall keep wet during curing.C, the time of concrete curing and mixing is the same.D, concrete shall be cured 7days normally, and the period could prolong or shorten according to air humidity, temperature, cement types and admixture. Watering time shall be subject to the condition of keeping surface moist.E, Gunny bag covering and watering shall be applied to concrete curing.F, No pedestrian, transport machine and formwork shall be loaded before concrete strength reached to 2.5Mpa.(2)Concrete DecorationConcrete surface finish in different parts are dissimilar. The exposed surface without formwork shall be pressed polish and galled according to general specification if exposed surface without decoration. As to exposed surface with formwork shall install the same type formwork and apply the same release agent. Formwork shall be non-deforming, bright and clean without leakage. Any surface quality defect shall reported to relative department, and redecorating according to approval and indication.7, Access Road and Safety Insurance(1), In order to insure construction safety and against theft, 1.8-2.0m fence shall be set around construction site. Traffic sign, roadblock and speed bump shall be set at 10m and 50m of both ends of abutment. Access road shall be set on the right side and construction vehicles pass through the left side(facing Kakamega direction) ,which aimed to reduce traffic jam( see attached chart).(2), The construction team members shall be qualified and obey the construction rules. Mechanical equipment is forbidden to work with fault and overload operation. Sufficient lighting facility shall be equipment for night work.(3), For the electric equipment on the site and the power line shall be in charged by appointed electrician. The distributor shall be fixed with earth leakage protective device. And regular inspection shall be carried out.(4), Without the direction of appointed person, no vehicle shall be operated for construction.(5), Mixing plant shall be check to meet the requirement of specification before starting operation.(6), To prevent foundation pits collapse, all around pits shall be protected, and no heavy objects shall be stored around . Clear mark shall be set around pits in the night, such as colored lantern or lamp, to avoid accident happened.(7), Protecting net, safety belts, safety helmet,guard railing shall be equipment for Working high above the ground. Construction shall not carry out without protection measures.(8),The following vehicle anti-skidding measures shall be prepared during rain season: antiskid chain, paving aggregate or slag. Construction shall not carry out without protection measures.8, Quality Insurance(1) Construction action shall comply with the requirement of Kenya Road and Bridge Specification, the design drawing and bidding document.(2)To insure the quality of works,self-checking shall be made for each construction procedure. Each procedure shall be checked and examined by the Engineer.No following procedure shall be commenced without the approval of Engineer.(3) The surface of concrete structure shall smooth, vibrated to dense and without break crack leakage and honeycomb and scale.(4) No heavy materials shall be loaded on concrete or hit support during construction.(5) Embedded parts shall be stabilized. It is not allowed to hit embedded parts, other stabilized support or pole.9, Environment and Health Protection(1)Construction shall under the requirement of environment protection and pollution control law of Kenya. Measures shall be applied to prevent hazardous material of fuel,oil,sewage,scrap material and rubbish polluting rivers,pool,reservoir and farmland, air pollution from dust,petrol and noise pollution. Reducing construction influence to environment, air and resident to allowed limits. Production and living rubbish shall be stored in appointed location to avoid environment pollution.(2)Water system protection. No sand,mud is allowed to flow in river and pool. Drainage and rivers shall be dredged after construction complete.(3)The occupied rivers shall be cleaned to insure river water unblocked. Watering access road to reduce dust pollution.(4)Construction vehicles shall avoid passing through densely inhabited district. Operators shall control speed and strictly adhere to driving regulation to reduce dust pollution and avoid human injured if they have to.(5)Noisy construction shall under the regulated operation period in sensitive area.Km5+000-Mamboleo Bridge Substructure Construction ProgrammeThe bridge commences to construction on 1st Feb,2015 and substructure shall be completed on 8th April,2015,totally 66 work days. The detail arrangement as follows: 1, 1st February ,2015-28th February,205 Foundation construction, totally 28days2, 1st March,2015- 8th April,2015 substructure construction, totally 38days.。
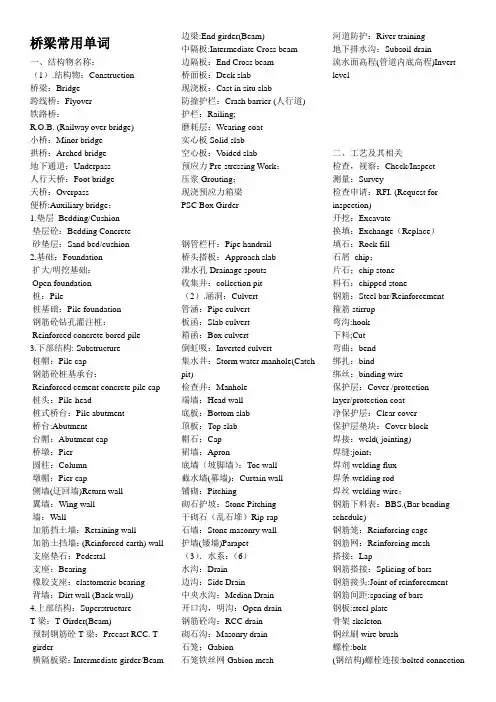
桥梁常用单词一、结构物名称:(1).结构物:Construction桥梁:Bridge跨线桥:Flyover铁路桥:R.O.B. (Railway over bridge)小桥:Minor bridge拱桥:Arched bridge地下通道:Underpass人行天桥:Foot bridge天桥:Overpass便桥:Auxiliary bridge;1.垫层Bedding/Cushion垫层砼:Bedding Concrete砂垫层:Sand bed/cushion2.基础:Foundation扩大/明挖基础:Open foundation桩:Pile桩基础:Pile foundation钢筋砼钻孔灌注桩:Reinforced concrete bored pile3.下部结构: Substructure桩帽:Pile cap钢筋砼桩基承台:Reinforced cement concrete pile cap 桩头:Pile-head桩式桥台:Pile abutment桥台:Abutment台帽:Abutment cap桥墩:Pier圆柱:Column墩帽:Pier cap侧墙(迂回墙)Return wall翼墙:Wing wall墙:Wall加筋挡土墙:Retaining wall加筋土挡墙:(Reinforced earth) wall 支座垫石:Pedestal支座:Bearing橡胶支座:elastomeric bearing背墙:Dirt wall (Back wall)4.上部结构:SuperstructureT梁:T-Girder(Beam)预制钢筋砼T梁:Precast RCC. T girder横隔板梁:Intermediate girder/Beam 边梁:End girder(Beam)中隔板:Intermediate Cross beam边隔板:End Cross beam桥面板:Deck slab现浇板:Cast in situ slab防撞护栏:Crash barrier (人行道)护栏:Railing;磨耗层:Wearing coat实心板Solid slab空心板:V oided slab预应力Pre-stressing Work;压浆Grouting;现浇预应力箱梁PSC Box Girder钢管栏杆:Pipe handrail桥头搭板:Approach slab泄水孔Drainage spouts收集井:collection pit(2).涵洞:Culvert管涵:Pipe culvert板函:Slab culvert箱函:Box culvert倒虹吸:Inverted culvert集水井:Storm water manhole(Catchpit)检查井:Manhole端墙:Head wall底板:Bottom slab顶板:Top slab帽石:Cap裙墙:Apron底墙(坡脚墙):Toe wall截水墙(幕墙):Curtain wall铺砌:Pitching砌石护坡:Stone Pitching干砌石(乱石堆)Rip-rap石墙:Stone masonry wall护墙(矮墙)Parapet(3).水系:(6)水沟:Drain边沟:Side Drain中央水沟:Median Drain开口沟,明沟:Open drain钢筋砼沟:RCC drain砌石沟:Masonry drain石笼:Gabion石笼铁丝网Gabion mesh河道防护:River training地下排水沟:Subsoil drain流水面高程(管道内底高程)Invertlevel二、工艺及其相关检查,视察:Check/Inspect测量:Survey检查申请:RFI. (Request forinspection)开挖:Excavate换填:Exchange(Replace)填石:Rock fill石屑chip;片石;chip stone料石:chipped stone钢筋:Steel bar/Reinforcement箍筋stirrup弯沟:hook下料;Cut弯曲:bend绑扎:bind绑丝:binding wire保护层:Cover /protectionlayer/protection coat净保护层:Clear cover保护层垫块:Cover block焊接:weld( jointing)焊缝:joint;焊剂welding flux焊条welding rod焊丝welding wire;钢筋下料表:BBS.(Bar bendingschedule)钢筋笼:Reinforcing cage钢筋网:Reinforcing mesh搭接:Lap钢筋搭接:Splicing of bars钢筋接头:Joint of reinforcement钢筋间距:spacing of bars钢板:steel plate骨架skeleton钢丝刷wire brush螺栓:bolt(钢结构)螺栓连接:bolted connection模板:Formwork/Shutter木模板:timber formwork钢模板:Steel Formwork脚手架:Scaffold/ False work/Staying 胶合板:plywood木楔:chock模板支设:Erection;模板加固:Fixed form模板拆除Removal of formwork 砼:Concrete钢筋砼:Reinforced concrete素砼:Plain concrete片石砼:Rubble concrete浇注砼:Cast concrete/Placing concrete砼泵:Concrete pump砼标号:Concrete grade(Class) 养护:Curing水下砼用导管:Tremie砼保护层:Concrete cover砼拌合站:Concrete mixingplant/Concrete batching plant振动器vibrator;附着式模板振动器:External pneumatic vibrator离析segregation or loss of its constituent materials;溜槽chute;蜂窝honeycomb spot裂缝crack/fissure;麻面pockmark;露筋reveal of reinforcement;干缩shrinkage干缩裂缝Contraction crack抗渗砼watertight concrete;坍落度slump;终凝时间final setting time;凝结时间setting time;;泵pump;振动台:Shake table/Vibratory table 振动器vibrator;胶囊:Balloon不均匀沉降non-uniform distribution 沉降缝settlement joint:伸缩缝(接头)Expansion joint(Gap)/伸缩缝:Contraction joint施工缝:Construction joint密封条形伸缩缝Strip Sealexpansion joint;水泥cement水泥砂浆cement mortar砂浆mortar石灰:lime;水准仪:Level machine全站仪:Total station全球定位系统:GPS. (Globalposition system)台背回填:Backfill施工荷载:Construction load施工图:Working drawing/Workingshop毫米:Millimeter厘米Centimeter米:Meter公里:Kilometer桩号:Chainage英寸:Inch英尺:Foot英里:Mile平方米:Square meter立方米:Cubic meter数量:Nos.吨:Tonne公斤:Kilogramme克:Gramme木钉peg;铁钉:nail沥青纸:Tar paper水泥罐bulk storage containers/silo锤子:Hammer钢卷尺steel tape铁锨shovel/spade三、工种:人工:manpower;工人:worker’s ;工头,领班:forman/ Worker ganger1.小工(体力劳动者):Unskilledlabour壮工:labour2.技工:Skilled labour焊工weldor钢筋工:Fitter /Steel fixer木工:Carpenter砼工:Concrete gang / Concretor瓦工/砌石工:Stone mason电工:Electrician爆破工:Blaster管工:Rigger/Pipe layer警卫、门卫:Watchman打桩操作手:Piling rig operator小型设备操作手:Light plantoperator重型设备操作手:Heavy plantoperator下部结构 substructure桥墩 pier 墩身 pier body墩帽 pier cap, pier coping台帽 abutment cap, abutment coping盖梁 bent cap又称“帽梁”。
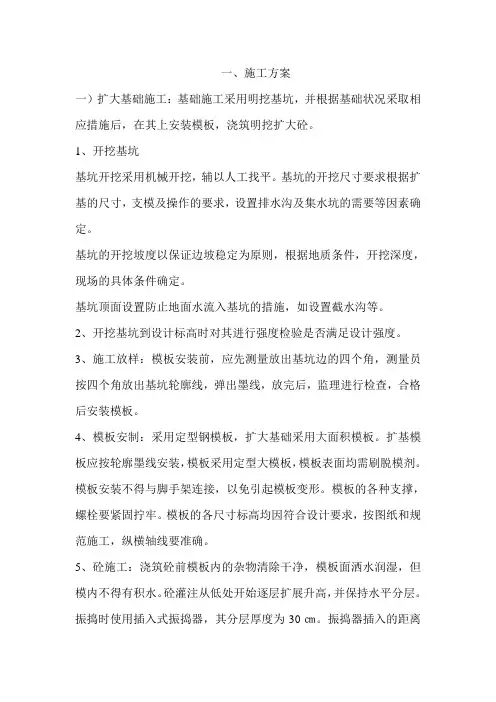
一、施工方案一)扩大基础施工:基础施工采用明挖基坑,并根据基础状况采取相应措施后,在其上安装模板,浇筑明挖扩大砼。
1、开挖基坑基坑开挖采用机械开挖,辅以人工找平。
基坑的开挖尺寸要求根据扩基的尺寸,支模及操作的要求,设置排水沟及集水坑的需要等因素确定。
基坑的开挖坡度以保证边坡稳定为原则,根据地质条件,开挖深度,现场的具体条件确定。
基坑顶面设置防止地面水流入基坑的措施,如设置截水沟等。
2、开挖基坑到设计标高时对其进行强度检验是否满足设计强度。
3、施工放样:模板安装前,应先测量放出基坑边的四个角,测量员按四个角放出基坑轮廓线,弹出墨线,放完后,监理进行检查,合格后安装模板。
4、模板安制:采用定型钢模板,扩大基础采用大面积模板。
扩基模板应按轮廓墨线安装,模板采用定型大模板,模板表面均需刷脱模剂。
模板安装不得与脚手架连接,以免引起模板变形。
模板的各种支撑,螺栓要紧固拧牢。
模板的各尺寸标高均因符合设计要求,按图纸和规范施工,纵横轴线要准确。
5、砼施工:浇筑砼前模板内的杂物清除干净,模板面洒水润湿,但模内不得有积水。
砼灌注从低处开始逐层扩展升高,并保持水平分层。
振捣时使用插入式振捣器,其分层厚度为30㎝。
振捣器插入的距离以直线行列插捣时,不得超过作用半径。
振动器应尽量避免与模板发生碰撞。
二)台身、台帽施工1、基础凿毛:当基础砼达到2.5MPa时,基础顶面和台身台帽相接处凿毛,凿毛后冲刷掉多余砼,并保温养生,直到台身砼浇筑开始。
2、施工放样:模板安装前应先测量放出台身台帽中轴线,技术员按轴线放出台身台帽轮廓线,弹出墨线,放完后监理进行检查,合格后安装模板。
3模板安制:采用定型钢模板,墩台墩帽采用大面积模板。
台身台帽应按轮廓墨线安装,模板采用定型大模板,模板表面均需刷脱模剂。
模板安装不得与脚手架连接,以免引起模板变形。
模板的各部支撑,螺栓要紧固拧牢,模板的各尺寸标高均应符合设计要求,按图纸和规范施工,纵横轴线应准确无误。
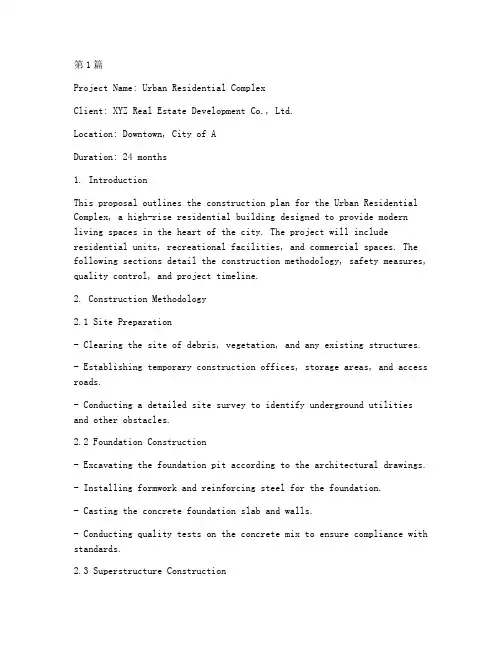
第1篇Project Name: Urban Residential ComplexClient: XYZ Real Estate Development Co., Ltd.Location: Downtown, City of ADuration: 24 months1. IntroductionThis proposal outlines the construction plan for the Urban Residential Complex, a high-rise residential building designed to provide modern living spaces in the heart of the city. The project will include residential units, recreational facilities, and commercial spaces. The following sections detail the construction methodology, safety measures, quality control, and project timeline.2. Construction Methodology2.1 Site Preparation- Clearing the site of debris, vegetation, and any existing structures.- Establishing temporary construction offices, storage areas, and access roads.- Conducting a detailed site survey to identify underground utilities and other obstacles.2.2 Foundation Construction- Excavating the foundation pit according to the architectural drawings.- Installing formwork and reinforcing steel for the foundation.- Casting the concrete foundation slab and walls.- Conducting quality tests on the concrete mix to ensure compliance with standards.2.3 Superstructure Construction- Installing steel columns and beams according to the structural drawings.- Constructing the concrete floors using formwork and reinforcing steel.- Installing the precast concrete units for walls and partitions.- Carrying out regular structural inspections to ensure the integrity of the framework.2.4 Facade and Roofing- Installing the facade system, which includes cladding, insulation, and waterproofing.- Constructing the roof structure with steel trusses and roofing materials.- Ensuring the roof is watertight and meets the required insulation standards.2.5 Interior Finishing- Installing electrical, plumbing, and HVAC systems according to the design specifications.- Laying tiles, carpet, or hardwood flooring in the residential units.- Painting walls and ceilings, and installing doors and windows.- Conducting final inspections to ensure all interior finishes meet quality standards.2.6 Miscellaneous Works- Constructing recreational facilities such as swimming pools, gyms, and playgrounds.- Installing security systems, including surveillance cameras and access control.- Setting up commercial spaces for retail or office use.- Coordinating with utility companies for the connection of water, electricity, and gas supplies.3. Safety Measures3.1 Health and Safety Policy- Implementing a comprehensive health and safety policy in accordance with local regulations.- Conducting regular safety training for all workers.- Ensuring the availability of first aid kits and emergency response plans.3.2 Personal Protective Equipment (PPE)- Providing appropriate PPE to all workers, including helmets, gloves, safety shoes, and eye protection.- Ensuring the use of fall protection equipment on all elevated work areas.3.3 Safety Inspections- Conducting daily safety inspections on the construction site.- Reporting any hazards or accidents to the project manager immediately.4. Quality Control4.1 Materials and Workmanship- Ensuring the use of high-quality materials and adherence to the latest construction standards.- Conducting periodic quality checks throughout the construction process.- Obtaining certifications for materials and finishes used in the project.4.2 Testing and Inspections- Conducting tests on concrete, steel, and other materials to ensure compliance with specifications.- Inspecting the workmanship at each stage of the construction process to ensure quality.5. Project Timeline5.1 Phase 1: Site Preparation and Foundation Construction (3 months)- Clearing the site and establishing temporary facilities.- Excavating the foundation pit and casting the foundation.- Installing formwork and reinforcing steel for the superstructure.5.2 Phase 2: Superstructure Construction (9 months)- Constructing the steel framework and concrete floors.- Installing precast concrete units and conducting structural inspections.- Erecting the facade and roofing systems.5.3 Phase 3: Interior Finishing and Miscellaneous Works (6 months)- Installing electrical, plumbing, and HVAC systems.- Laying flooring and painting walls.- Constructing recreational facilities and commercial spaces.5.4 Phase 4: Final Inspections and Handover (3 months)- Conducting final inspections and obtaining necessary certifications.- Cleaning the site and preparing the building for handover to the client.6. ConclusionThe Urban Residential Complex project is expected to be completed within the stipulated timeframe and budget. By following the outlinedconstruction methodology, safety measures, and quality control procedures, we aim to deliver a high-quality residential building that meets the needs of our clients and the community. We look forward to the opportunity to work with XYZ Real Estate Development Co., Ltd. and contribute to the development of the city.---施工方案项目名称:城市住宅综合体客户: XYZ房地产开发有限公司地点: A市市中心工期: 24个月1. 引言本方案概述了城市住宅综合体的施工计划,该综合体是一座高层住宅楼,旨在市中心提供现代化的居住空间。
1、施工准备(1)、修建临时房屋、钢筋加工棚,架设临时电线,解决施工用水,修筑临时便道(新桥右幅30米外修建4米宽的临时便道),平整施工场地。
(2)、按《技术规范》的要求,进行以下各项试验工作。
①碎石、水泥、钢筋等各项技术指标的试验,确定出合格材料。
②拌制砼所用水的水质试验。
③确定各项混凝土强度下的混凝土配合比(3)、测量放样①在桥梁的周围布设临时水准点。
②布设桥位控制导线点,并定出基础的位置。
2、基础施工基础施工工艺及注意事项同前所述,不再累述.3、台身及拱座施工台身施工工艺及注意事项同前所述,不再累述。
在此只说明拱座的施工工艺。
拱座混凝土采用C40混凝土,钢筋Φ12。
混凝土浇筑和钢筋加工如前所述,在进行钢筋加工时要预埋拱圈钢筋.拆模养护不再陈述.4、拱圈施工(1)对基底进行回填、夯实(回填至设计水位上0。
8处),埋入6个直径1米的圆管,上面用混凝土硬化。
在施工拱圈期间和当地相关部门及时沟通,了解河流水位变化情况,调控河面水位,确保拱圈施工期间河面水位相对稳定,及时抽排因暴雨或其它因素引起的河水上涨,严禁河水浸泡支架地基。
(2)支架设计采用满堂碗扣支架,采用LG—300、LG—240、LG-180、LG—120、HG—60、HG—90、HG-120等规格的杆件进行组合安装;支架主要包括立杆、横杆、K TZ50型可调底座和KTC50型可调托撑可调底、剪力撑、弧型钢管拱盔、横向分配方木、钢管和底模板等。
支架安装时从拱圈的纵向一端向另一端进行,水平杆由下向上进行,预留设计给出的预拱度。
支架搭设之前预先检查碗扣杆件,不得使用挖瘪、弯曲、腐蚀等以及有损伤和明显缺陷的构件,碗扣或销子必须用专用的销子。
碗扣件进场前必须逐件进行检查,是否符合质量要求及设计要求.碗扣支架搭设前,先按测量放线及支架搭设形式布置好碗扣底托,然后搭拼碗扣支架。
第一层拼好之后,必须由现场技术人员抄平检查平整度,如高差太大,必须用底托调平.拼立杆时必须用吊线锤检查其垂直度,防止立杆偏心受力。
施工方案英文Construction ProgramIntroduction:The construction program specifies the plan and schedule for completing a construction project. It outlines the steps required, resources needed, and estimated timeline for each phase of the project. This document serves as a guide for the construction team, ensuring clarity and coordination in carrying out the project. Project Description:The construction project involves the construction of a commercial building on a 10,000 square meter plot of land. The building will consist of four floors, including office spaces, retail units, and parking facilities. The project is estimated to take 18 months to complete.Phase 1: Pre-construction ActivitiesIn this phase, the following activities will be carried out:1. Obtain necessary permits and approvals from local authorities.2. Conduct a detailed survey of the site to identify any potential challenges or risks.3. Develop a detailed project plan, including a breakdown of tasks, resources, and timeline.4. Procure and mobilize necessary equipment, materials, and manpower.Phase 2: Site PreparationThis phase involves the following activities:1. Clear the site and remove any existing structures or debris.2. Excavate the land for the foundation and install necessary utilities.3. Prepare the site for construction, including leveling the ground and installing temporary facilities for the construction team. Phase 3: ConstructionIn this phase, the building will be constructed following the approved architectural and structural plans. The activities involved include:1. Foundation construction, including excavation, laying of footings, and pouring concrete.2. Structural works, including the construction of columns, beams, and floors.3. Installation of mechanical, electrical, and plumbing systems.4. Construction of walls, windows, doors, and roof.5. Interior finishes, such as flooring, painting, and installation of fixtures.Phase 4: Finishing and CommissioningIn this phase, the focus will be on completing the interior finishes and ensuring all systems are operational. The activities include: 1. Installation of electrical fixtures, plumbing fixtures, and HVAC systems.2. Interior finishes, including painting, flooring, and installation of partitions.3. Testing and commissioning of all systems and equipment, ensuring they meet the required standards.4. Removal of construction debris and cleaning of the site. Phase 5: Handover and Project ClosureOnce the construction is complete, the following activities will be carried out:1. Conduct a final inspection of the building to ensure it meets the required standards and specifications.2. Obtain the necessary certificates and approvals for occupancy.3. Handover the building to the client and provide necessary documentation and warranties.4. Close out the project, including final accounting, archiving of project documents, and evaluation of the project's success. Conclusion:The construction program outlines the plan and schedule for completing the construction project. It provides a roadmap for the construction team and ensures coordination and clarity throughout the project's execution. By following this program, we aim to deliver a high-quality commercial building within the estimated timeline and budget.。
第1篇1. IntroductionThis construction project proposal aims to provide a comprehensive plan for the construction of a new office building in the city center. The project is expected to be completed within 18 months, with a total budget of $5 million. The following sections will outline the project scope, design, schedule, cost estimation, and risk management plan.2. Project Scope2.1 Project DescriptionThe project involves the construction of a new office building, which will be a seven-story structure with a total area of 30,000 square meters. The building will accommodate approximately 500 employees and will include the following facilities:- Reception area- Conference rooms- Office spaces- Restrooms- Breakout areas- Parking facilities2.2 Project Objectives- To construct a modern, sustainable office building that meets the needs of the company and its employees.- To ensure the safety and well-being of all workers on the construction site.- To complete the project within the specified budget and time frame.3. Design3.1 Architectural DesignThe architectural design of the building will be modern and functional, with a focus on sustainability and energy efficiency. The exterior of the building will be made of glass and steel, providing a sleek and contemporary look. The interior design will be spacious and comfortable, with natural lighting and ventilation to promote a healthy work environment.3.2 Structural DesignThe structural design of the building will be based on the latest engineering principles and will ensure the safety and stability of the structure. The building will be constructed using a reinforced concrete frame, with steel columns and beams to support the weight of the floors and roof. The foundation will be designed to withstand the seismic activity in the area.3.3 Mechanical, Electrical, and Plumbing (MEP) DesignThe MEP design will ensure that the building is equipped with the necessary systems for heating, ventilation, air conditioning, lighting, and power. The building will be equipped with a state-of-the-art energy management system to optimize energy consumption and reduce costs.4. Schedule4.1 Project PhasesThe project will be divided into the following phases:- Phase 1: Site preparation and foundation construction- Phase 2: Construction of the building structure- Phase 3: Installation of MEP systems- Phase 4: Finishing works and commissioning4.2 Project DurationThe total duration of the project is 18 months, with the following breakdown:- Phase 1: 3 months- Phase 2: 6 months- Phase 3: 3 months- Phase 4: 6 months5. Cost Estimation5.1 Direct CostsThe direct costs of the project include the following:- Labor: $2 million- Materials: $1.5 million- Equipment: $500,000- Contingency: $500,0005.2 Indirect CostsThe indirect costs of the project include the following:- Insurance: $200,000- Permits and fees: $100,000- Contingency: $200,0005.3 Total Project CostThe total project cost is $5 million, which includes both direct and indirect costs.6. Risk Management Plan6.1 Identification of RisksThe following risks have been identified for the project:- Construction delays- Material shortages- Labor disputes- Weather conditions- Design changes6.2 Risk Mitigation StrategiesTo mitigate the identified risks, the following strategies will be implemented:- Regular monitoring of the construction schedule to identify and address potential delays.- Maintaining a sufficient inventory of materials to avoid material shortages.- Establishing clear communication channels between the contractor and the labor force to prevent disputes.- Implementing a contingency plan to address weather-related delays.- Conducting regular design reviews to minimize the need for design changes.7. ConclusionThis construction project proposal outlines the scope, design, schedule, cost estimation, and risk management plan for the construction of a new office building. The project is expected to be completed within 18 months and will provide a modern, sustainable work environment for the company and its employees. By following the outlined plan and implementing the risk management strategies, the project is expected to be completed on time and within budget.第2篇1. IntroductionThis construction project proposal aims to provide a comprehensive plan for the construction of a new office building in the city center. The project will be carried out by XYZ Construction Company, which has extensive experience in the construction industry. This proposaloutlines the project objectives, scope, methodology, schedule, and budget.2. Project ObjectivesThe primary objective of this project is to construct a new office building that meets the requirements of the client, providing a modern, functional, and aesthetically pleasing workspace. The following specific objectives are set:- To ensure the project is completed within the agreed timeframe.- To adhere to the specified budget and quality standards.- To minimize disruptions to the client's business during construction.- To maintain a safe and healthy work environment for all stakeholders.3. Project ScopeThe project scope includes the following:- Design and construction of a new office building with a total area of 10,000 square meters.- Construction of parking facilities for 200 vehicles.- Installation of all necessary mechanical, electrical, and plumbing systems.- Landscape design and implementation.4. MethodologyThe construction methodology will be based on the following principles:- Phased construction to minimize disruption to the client's business.- Use of modern construction techniques and materials to ensure quality and efficiency.- Regular communication with the client and stakeholders to ensure their satisfaction and address any concerns promptly.5. Project ScheduleThe project schedule is divided into several phases:- Phase 1: Design and approval (3 months)- Phase 2: Construction of foundation and superstructure (12 months)- Phase 3: Installation of mechanical, electrical, and plumbing systems (6 months)- Phase 4: Landscape design and implementation (3 months)- Phase 5: Final touches and handover (2 months)The total duration of the project is 26 months.6. BudgetThe estimated budget for the project is as follows:- Design and approval: $500,000- Construction of foundation and superstructure: $5,000,000- Installation of mechanical, electrical, and plumbing systems:$2,000,000- Landscape design and implementation: $500,000- Contingency: $1,000,000Total estimated budget: $9,500,0007. Quality ControlTo ensure the quality of the construction, XYZ Construction Company will implement the following quality control measures:- Regular site inspections by a qualified project manager and engineer.- Third-party quality assurance inspections at critical stages of the project.- Use of high-quality materials and equipment.- Compliance with local building codes and standards.8. Safety and HealthXYZ Construction Company is committed to providing a safe and healthy work environment for all stakeholders. The following safety and health measures will be implemented:- Compliance with all relevant local and national safety regulations.- Provision of safety training for all workers.- Regular safety audits and risk assessments.- Implementation of emergency response plans.9. CommunicationRegular communication with the client and stakeholders will be maintained throughout the project. The following communication channels will be used:- Project meetings: Held bi-weekly to discuss progress, address concerns, and make decisions.- Progress reports: Sent weekly to provide an overview of the project's status.- Email and phone calls: Used for daily communication and quick responses to inquiries.10. ConclusionThis construction project proposal outlines the plan for theconstruction of a new office building in the city center. XYZ Construction Company is confident in its ability to deliver a high-quality, on-time, and within-budget project. By following the proposed methodology, schedule, and budget, we are committed to achieving the project objectives and ensuring the satisfaction of our client and stakeholders.第3篇Project Title: Residential Complex DevelopmentClient: XYZ Real Estate DevelopersLocation: City Center, Metropolitan CityProject Duration: 24 Months1. IntroductionThis document outlines the construction project proposal for the development of a residential complex in the city center of Metropolitan City. The project aims to provide high-quality residential units that cater to the diverse needs of the urban population. The proposal includes a detailed description of the project scope, design, methodology, timeline, and cost estimation.2. Project ScopeThe residential complex will consist of the following components:- Residential Buildings: Eight residential buildings, each with 12 floors, totaling 96 units.- Parking Facilities: A parking structure with 200 parking spaces for residents and visitors.- Common Areas: Clubhouse, swimming pool, gymnasium, children's play area, and landscaped gardens.- Supporting Infrastructure: Electrical, plumbing, and HVAC systems, along with fire safety and security measures.3. Design and ArchitectureThe architectural design of the residential complex will be modern and contemporary, with a focus on sustainability and energy efficiency. The buildings will feature:- Energy-Efficient Design: High-performance glass facades, solar panels, and green roofs to reduce energy consumption.- Spacious Living Spaces: Open floor plans with large windows to maximize natural light and ventilation.- Quality Finishes: Premium materials and finishes for durability and aesthetic appeal.- Accessibility: Elevators and ramps for disabled access, along with ample storage spaces.4. Construction MethodologyThe construction methodology will follow a phased approach to ensure efficient progress and minimize disruption. The following steps will be implemented:4.1. Pre-construction Phase- Site Survey and Analysis: Conduct a thorough site survey to assesssoil conditions, topography, and existing utilities.- Design Approval: Finalize the architectural and engineering designs with the client and relevant authorities.- Contractor Selection: Shortlist and select qualified contractors for various construction activities.- Material Procurement: Source high-quality construction materials from reputable suppliers.4.2. Site Preparation Phase- Clearing and Grading: Clear the site of debris and vegetation, and grade the land to create a level surface.- Utility Connections: Establish connections for water, electricity, and gas supply.- Temporary Infrastructure: Set up temporary construction facilities, such as fencing, lighting, and access roads.4.3. Construction Phase- Foundations: Construct the foundations using reinforced concrete to ensure stability and durability.- Structural Framing: Erect the steel and concrete frames for the buildings.- Building Envelope: Install the facades, roof, and windows.- Interior Finishing: Complete the interior finishes, including walls, floors, and ceilings.- Mechanical, Electrical, and Plumbing (MEP): Install HVAC, electrical, and plumbing systems.- Landscaping: Develop the common areas, including gardens, swimming pool, and playgrounds.4.4. Post-construction Phase- Quality Assurance: Conduct inspections and tests to ensure compliance with design specifications and quality standards.- Final Handover: Complete all construction activities and hand over the residential complex to the client.- Maintenance and Support: Provide ongoing maintenance and support services for the first year post-handover.5. Project TimelineThe project is scheduled to be completed in 24 months, with thefollowing milestones:- Month 1-3: Pre-construction phase (site survey, design approval, contractor selection, material procurement).- Month 4-12: Site preparation phase (clearing, grading, utility connections, temporary infrastructure).- Month 13-24: Construction phase (foundations, structural framing, building envelope, interior finishing, MEP, landscaping).- Month 25-26: Post-construction phase (quality assurance, final handover, maintenance and support).6. Cost EstimationThe estimated cost of the project is as follows:- Land Acquisition: $5,000,000- Architectural and Engineering Fees: $1,200,000- Construction Costs: $30,000,000- Material Costs: $5,000,000- Contingency and Contingency: $2,000,000- Total Cost: $53,200,0007. ConclusionThis construction project proposal outlines the detailed plan for the development of a residential complex in the city center of Metropolitan City. The project aims to deliver high-quality, energy-efficient, and sustainable residential units that meet the needs of the urban population. By following a phased construction methodology and adhering to stringent quality standards, the project is expected to be completed successfully within the specified timeline and budget.We look forward to the opportunity to work with XYZ Real Estate Developers and contribute to the successful completion of this prestigious project.。
英文版施工工程方案1. IntroductionThis construction project proposal is presented by [Company Name], a leading construction company with a proven track record of delivering high-quality projects on time and within budget. The purpose of this proposal is to outline our plan for the construction of [Project Name], a [project description] located at [project location].2. Project DescriptionThe [Project Name] is a [brief project description] that aims to [project objectives]. The project site is located at [site location] and covers an area of [project size]. The project is expected to [project duration] and has an estimated budget of [project budget].3. Project ScopeThe scope of work for the construction of [Project Name] includes but is not limited to:- Site preparation, including clearing, leveling, and grading- Excavation and foundation work- Construction of structural elements, including the building frame, walls, and roof- Installation of utilities, including electrical, plumbing, and HVAC systems- Interior finishing work, including flooring, painting, and millwork- Exterior finishing work, including landscaping, paving, and signage4. Project ObjectivesThe main objectives of the [Project Name] are to:- Complete the construction project within the specified timeline- Ensure that the construction work meets all relevant building codes and regulations- Deliver a high-quality finished product that meets the client's expectations- Minimize the environmental impact of the construction work- Ensure the safety of all construction workers and site visitors5. Construction MethodologyOur construction methodology for the [Project Name] is based on the following principles: - Efficient project management to ensure timely completion and adherence to budget- Strict adherence to all relevant building codes and regulations- Utilization of high-quality materials and skilled labor to ensure a high standard of workmanship- Integration of sustainable construction practices to minimize environmental impact- Implementation of comprehensive safety protocols to ensure the safety of all personnel on site6. Project ScheduleThe construction schedule for the [Project Name] is as follows:- Phase 1: Site preparation and foundation work - [start date] to [end date]- Phase 2: Structural construction work - [start date] to [end date]- Phase 3: Installation of utilities and finishing work - [start date] to [end date]- Phase 4: Final inspection and handover - [start date] to [end date]7. Project BudgetThe estimated budget for the construction of the [Project Name] is [project budget]. This budget includes all construction costs, including materials, labor, and equipment, as well as contingency funds for unforeseen expenses.8. Project TeamThe construction team for the [Project Name] will be led by [Project Manager], who has [number] years of experience in managing construction projects. The team will also include skilled engineers, architects, and tradespeople who specialize in various aspects of construction work.9. Quality Assurance and ControlOur quality assurance and control process for the [Project Name] will include regular site inspections, material testing, and adherence to strict construction standards. We will also engage the services of independent third-party inspectors to ensure that the construction work meets all relevant quality requirements.10. Health and SafetyThe health and safety of all personnel involved in the construction of the [Project Name] is of paramount importance to us. We will implement comprehensive safety protocols, provide ongoing safety training, and have regular safety audits to ensure a safe working environment.11. Environmental ImpactWe are committed to minimizing the environmental impact of the construction work for the [Project Name]. Our sustainability practices will include the use of environmentally friendly materials, waste management, and energy-efficient construction methods.12. ConclusionIn conclusion, we are confident that our construction proposal for the [Project Name] will deliver a high-quality finished product that meets all the project objectives. We are committed to delivering the project on time, within budget, and to the complete satisfaction of the client. We look forward to the opportunity to work with you on the successful completion of the [Project Name].If you have any questions or would like to discuss our proposal further, please do not hesitate to contact us.Thank you for considering our construction project proposal.Sincerely,[Your Name][Title][Company Name]。
施工方案英语Construction PlanIntroduction:The purpose of this construction plan is to outline the necessary procedures and steps that will be taken to carry out the construction project. The goal is to ensure that the project is completed efficiently, safely, and within the agreed timeline. This plan covers the following areas: project overview, timeline, safety precautions, and quality control.Project Overview:The construction project involves the development of a residential building in a prime location. The building will consist of 10 floors, with each floor comprising of four apartments. The project will involve various tasks such as excavation, foundation construction, structural framing, plumbing, electrical wiring, and interior finishing. The estimated duration of the project is 12 months.Timeline:The construction project will be divided into several phases, each with its own timeline. The phases include site preparation, foundation construction, structure framing, plumbing and electrical work, and interior finishing.- Site Preparation: This phase will involve clearing the site, setting up temporary fencing, and preparing the ground for foundationconstruction. It is expected to take approximately 2 weeks.- Foundation Construction: The foundation for the building will be constructed during this phase. A team of experienced workers will carry out the excavation, installation of reinforcement bars, and pouring of concrete. It is estimated to take 4 weeks.- Structure Framing: Once the foundation is complete, the structural framing of the building will be carried out. This phase will involve erecting the columns, beams, and slabs. Skilled carpenters and construction workers will be assigned to this task, and it is expected to take around 8 weeks.- Plumbing and Electrical Work: After the structure framing is complete, the plumbing and electrical systems of the building will be installed. This phase will involve laying down pipes, installing fixtures, wiring, and setting up electrical panels. It is estimated to take 6 weeks.- Interior Finishing: The final phase of the project involves the interior finishing of the building. This will include plastering, painting, tiling, and installation of fittings and fixtures. It is expected to take 10 weeks.Safety Precautions:Safety is a top priority in this construction project. The construction site will be equipped with safety equipment and signage to ensure the well-being of the workers and visitors. Regular safety inspections will be carried out, and a safety officerwill be appointed to oversee the implementation of safety measures. All workers will be provided with appropriate personal protective equipment, and safety training will be conducted throughout the project.Quality Control:To maintain a high standard of construction, regular quality inspections will be carried out. Inspection teams will check the materials used, workmanship, and adherence to building codes and regulations. Any deviations or defects will be corrected immediately. The project manager will be responsible for ensuring that quality control measures are implemented and maintained throughout the project.Conclusion:This construction plan provides a comprehensive outline of the procedures and steps that will be taken to complete the residential building project. Adhering to this plan will ensure the successful completion of the project within the agreed timeline, while prioritizing safety and maintaining high-quality construction standards.。