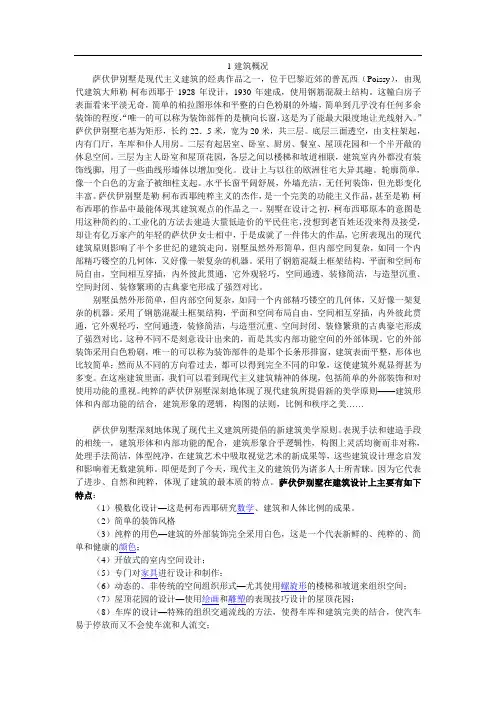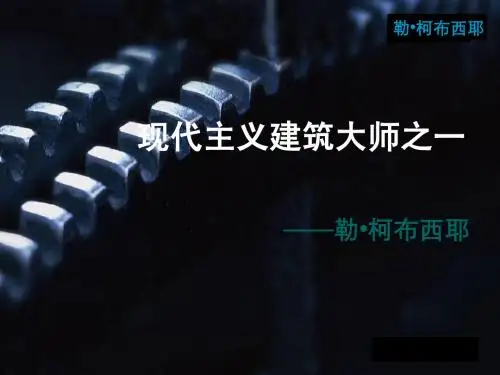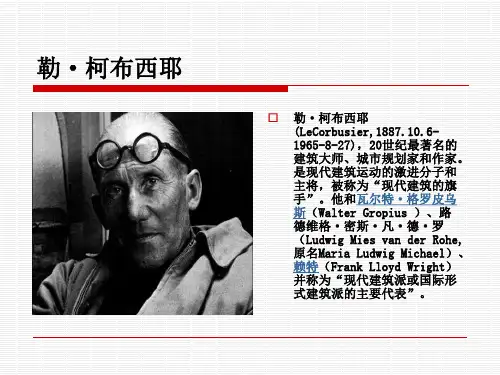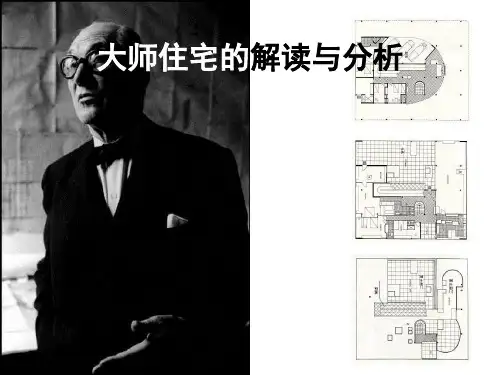建筑初步 大师分析-勒·柯布西耶及其主要建筑作品全面分析
- 格式:ppt
- 大小:37.59 MB
- 文档页数:107

1建筑概况萨伏伊别墅是现代主义建筑的经典作品之一,位于巴黎近郊的普瓦西(Poissy),由现代建筑大师勒·柯布西耶于1928年设计,1930年建成,使用钢筋混凝土结构。
这幢白房子表面看来平淡无奇,简单的柏拉图形体和平整的白色粉刷的外墙,简单到几乎没有任何多余装饰的程度,“唯一的可以称为装饰部件的是横向长窗,这是为了能最大限度地让光线射入。
”萨伏伊别墅宅基为矩形,长约22.5米,宽为20米,共三层。
底层三面透空,由支柱架起,内有门厅,车库和仆人用房。
二层有起居室、卧室、厨房、餐室、屋顶花园和一个半开敞的休息空间。
三层为主人卧室和屋顶花园,各层之间以楼梯和坡道相联,建筑室内外都没有装饰线脚,用了一些曲线形墙体以增加变化。
设计上与以往的欧洲住宅大异其趣。
轮廓简单,像一个白色的方盒子被细柱支起。
水平长窗平阔舒展,外墙光洁,无任何装饰,但光影变化丰富。
萨伏伊别墅是勒·柯布西耶纯粹主义的杰作,是一个完美的功能主义作品,甚至是勒·柯布西耶的作品中最能体现其建筑观点的作品之一。
别墅在设计之初,柯布西耶原本的意图是用这种简约的、工业化的方法去建造大量低造价的平民住宅,没想到老百姓还没来得及接受,却让有亿万家产的年轻的萨伏伊女士相中,于是成就了一件伟大的作品,它所表现出的现代建筑原则影响了半个多世纪的建筑走向。
别墅虽然外形简单,但内部空间复杂,如同一个内部精巧镂空的几何体,又好像一架复杂的机器。
采用了钢筋混凝土框架结构,平面和空间布局自由,空间相互穿插,内外彼此贯通,它外观轻巧,空间通透,装修简洁,与造型沉重、空间封闭、装修繁琐的古典豪宅形成了强烈对比。
别墅虽然外形简单,但内部空间复杂,如同一个内部精巧镂空的几何体,又好像一架复杂的机器。
采用了钢筋混凝土框架结构,平面和空间布局自由,空间相互穿插,内外彼此贯通,它外观轻巧,空间通透,装修简洁,与造型沉重、空间封闭、装修繁琐的古典豪宅形成了强烈对比。

的旅程。
朗香教堂是勒·柯布西耶在第二次世界大战后的重要作品,代表了勒·柯布西耶创作风格的转变,在朗香教堂的设计中,勒·柯布西耶脱离朗香教堂的建筑和设计者简介】朗香教堂,又译为洪尚教堂,位于法国东部索恩地区距瑞士边界几英里的浮日山区,坐落于一座小山顶上,1950—1953年由法国建筑大师勒·柯布西耶(Le Corbusier)设计建造,1955年落成。
朗香教堂的设计对现代建筑的发展产生了重要影响,被誉为20世纪最为震撼、最具有表现力的建筑。
朗香教堂的白色幻象盘旋在欧圣母院朗香村之上,从13世纪以来,这里就是朝圣的地方。
教堂规模不大,仅能容纳200余人,教堂前有一可容万人的场地,供宗教节日时来此朝拜的教徒使用。
出生于瑞士的勒·柯布西耶是现代建筑里程碑式的人物,其设计作品显示了同时代的绘画与雕塑到建筑的概念转换,在其努力变革并逃离历史风格束缚的过程中,建筑和其他视觉艺术共享了进入抽象了理性主义,转到了浪漫主义和神秘主义。
【朗香教堂的布局、结构和体系】在朗香教堂的设计中,勒·柯布西耶把重点放在建筑造型上和建筑形体给人的感受上。
他摒弃了传统教堂的模式和现代建筑的一般手法,把它当作一件混凝土雕塑作品加以塑造。
教堂造型奇异,平面不规则;墙体几乎全是弯曲的,有的还倾斜;塔楼式的祁祷室的外形象座粮仓;沉重的屋顶向上翻卷着,它与墙体之间留有一条40厘米高的带形空隙;粗糙的白色墙面上开着大大小小的方形或矩形的窗洞,上面嵌着彩色玻璃;入口在卷曲墙面与塔楼的交接的夹缝处;室内主要空间也不规则,墙面呈弧线形,光线透过屋顶与墙面之间的缝隙和镶着彩色玻璃的大大小小的窗洞投射下来,使室内产生了一种特殊的气氛。
【朗香教堂的构思与设计过程】勒氏生前曾说了不少和写了不少关于朗香教堂的事情,都是很重要的材料,可是还不够。
应该承认,有时候创作者本人也不一定能把自己的创作过程讲得十分清楚。





勒·柯布西耶(1887-1965)现代主义建筑思潮的代表人物之一,他强调建筑要随时代而发展,现代建筑应同工业化社会相适应;他强调建筑师要研究和解决建筑的实用功能和经济问题;主张积极采用新材料、新结构,在建筑设计中发挥新材料、新结构的特性;主张坚决摆脱过时的建筑样式的束缚,放手创造新的建筑风格;主张发展新的建筑美学,创造建筑新风格。
他研究了模数制、标准化、批量生产等问题,提倡由内到外的功能理性的设计方法,进而概括出了功能主义建筑的一致性特征:平屋顶、无装饰化墙面、抽象的几何造型组合、规范化、标准化的构建等等。
他提倡一种以机器美学为基础的造型艺术,并将其发展为现代建筑的基本原则。
勒·柯布西耶是现代主义建筑的先锋人物,他与格罗皮乌斯、密斯•凡德罗等都曾在柏林建筑师贝伦斯的设计事务所工作过。
勒·柯布西耶曾创办《新青年》,并根据杂志上的文章整理成《走向新建筑》一书,成为现代主义建筑的主要理论支撑。
1928年,勒·柯布西耶设计的萨伏伊别墅,从实践上给予新建筑个更大的鼓舞,成为他早期探索新建筑的代表作品之一。
萨伏依别墅是勒·柯布西耶1929年《构图四则》中的最后一项。
大卫·勒克乐克曾为一幅题为《阿特拉斯的现代主义》的拼贴画谈到:“一个走在茫茫沙漠上的人,肩上扛着勒·柯布西耶的萨伏依别墅。
离开了大地,这座白色的别墅失去了它的物质特征,变成了一整套建筑原则的化身。
现代主义建筑提倡新的建筑美学原则。
其中包括表现手法和建造手段的统一;建筑形体和内部功能的配合;建筑形象的逻辑性;灵活均衡的非对称构图;简洁的处理手法和纯净的体型;在建筑艺术中吸取视觉艺术的新成果。
萨伏伊别墅是现代建筑运动中著名的代表作之一,它是勒·柯布西耶纯粹主义的杰作,位于巴黎郊区的普瓦西,由现代建筑大师勒·柯布西耶于1928年设计,并于1930年建成。
它也可能是勒·柯布西耶的作品中最能体现其建筑观点的作品。




1. 勒·柯布西耶简介勒·柯布西耶(Le Corbusier),原名夏尔-埃德华-杰纳雷-居贝德- 西耶(Charles-Édouard Jeanneret-Gris),was born on October 6, 1887, in La Chaux-de-Fonds, Switzerland. He was a prominent Swiss-French architect, designer, and urban planner who is renowned for his contributions to modern architecture. Throughout his career, Le Corbusier revolutionized architectural design with his innovative concepts and functionalist approach.2. 勒·柯布西耶的作品风格As a pioneer of modernist architecture, Le Corbusier's works are characterized by their clean lines, geometric forms, and the use of materials such as concrete and glass. He believed in the marriage of architecture and technology, which he advocated through his famous dictum "A house is a machine for living in." His designs often integrated principles of functionality and efficiency, 本人ming to create spaces that were in harmony with the surrounding environment.3. 勒·柯布西耶作品中的17处建筑Among Le Corbusier's extensive body of work, there are 17 architectural masterpieces that stand out for their significance and influence on the development of modern architecture.These iconic structures showcase his unique vision and lasting impact on the built environment.4. Villa Savoye, Poissy, FranceCompleted in 1931, Villa Savoye is considered one of the most important works of modern architecture. It is a prime example of Le Corbusier's "Five Points of Architecture," which include pilotis (supports), flat roof terrace, open floor plan, horizontal windows, and free facade. The villa's design emphasizes functionality and simplicity, with an emphasis on the integration of interior and exterior spaces.5. Notre Dame du Haut, Ronchamp, FranceDesigned and constructed between 1950 and 1955, Notre Dame du Haut is a modernist pilgrimage chapel that has be a major work of religious architecture. Its sculptural form and innovative use of light and space make it apelling example of Le Corbusier's experimentation with new architectural forms.6. Unité d'Habitation, Marseille, FranceCompleted in 1952, the Unité d'Habitation is a pioneering residential housing project that embodies Le Corbusier's vision of urban living. It features a modular design that allows forflexible floor plans andmunal amenities, showcasing hismitment to improving the quality of urban life.7. Chandigarh, IndiaLe Corbusier was instrumental in the planning and design of Chandigarh, a new city in India that serves as the capital of the states of Punjab and Haryana. His urban master plan for Chandigarh, executed in the 1950s, emphasized the segregation of traffic, the provision of open green spaces, and the rational organization of public buildings.8. Villa La Roche, Paris, FranceBuilt between 1923 and 1925, Villa La Roche is a prime example of Le Corbusier's early experimentation with modernist principles. It is an architectural manifesto that showcases his use of bold geometric forms and innovative spatial configurations, setting the stage for his later groundbreaking designs.9. Cité Radieuse, Marseille, FranceThe Cité Radieuse, also known as La M本人son du Fada, waspleted in 1952 as a revolutionary housingplex that reimagined the concept of urban living. It features modular apartments,munal facilities, and a rooftop garden, all integratedinto a bold, sculptural form that reflects Le Corbusier's vision of a "vertical garden city."10. Villa Stein, Garches, FranceDesigned and constructed between 1927 and 1928, Villa Stein is a modernist residence that exemplifies Le Corbusier's principles of "Purism" and "The Five Points of Architecture." Its sleek, white facade and open plan layout demonstrate hismitment to functional simplicity and spatial efficiency.11. Ronchamp City, FranceIn addition to the Notre Dame du Haut chapel, Le Corbusier's involvement in the planning of Ronchamp extended to the design of the surrounding city, including residential buildings, public facilities, and landscaping elements. His holistic approach 本人med to create an integratedmunity that embodied his ideals of modern urbanism.12. Villa Jeanneret-Perret, La Chaux-de-Fonds, SwitzerlandAs one of Le Corbusier's early works, the Villa Jeanneret-Perret holds special significance as a testament to his formative years as an architect. Completed in 1912, it features elements of Art Nouveau and showcases his evolving design sensibilities beforethe emergence of his modernist style.13. High Court of Chandigarh, IndiaLe Corbusier's design for the High Court of Chandigarh,pletedin 1956, is a striking example of his architectural vision for the new Indian city. The building's sculptural form, iconic brise soleil, and functional layout reflect hismitment to creating monumental structures that respond to their cultural and environmental context.14. Palace of Assembly, Chandigarh, IndiaAs part of hisprehensive plan for Chandigarh, Le Corbusier designed the Palace of Assembly, also known as the Legislative Assembly Building, to serve as the seat of government for the new city. Completed in 1961, the building's monumental scale, symbolic significance, and rational design principles reflect his enduring legacy in urban planning.15. Cabanon de vacances, Roquebrune-Cap-Martin, FranceThe Cabanon de vacances, a small vacation cabin designed by Le Corbusier for himself, exemplifies his ability to create innovative architectural solutions within a modest footprint. Completed in 1952, the cabin's efficient use of space,minimalistic design, and integration with nature reflect his principles of practical, sust本人nable living.16. The Carpenter Center for the Visual Arts, Cambridge, Massachusetts, USALe Corbusier's only building in North America, the Carpenter Center for the Visual Arts at Harvard University, waspleted in 1963. Its bold, sculptural form and use of concrete as a primary material demonstrate his ongoingmitment to pushing the boundaries of architectural expression and spatial experience.17. Firminy-Vert, FranceFirminy-Vert stands as a testament to Le Corbusier's enduring influence on urban planning and architecture. The project, which includes a stadium, cultural center, and residential buildings, was executed based on his original design principles after his death, highlighting the lasting impact of his visionary ideas.18. 总结In conclusion, Le Corbusier's 17 selected architectural works represent a diverse and influential body of work that continuesto inspire architects and urban planners around the world. Hismitment to functionalism, modernity, and the integration of art and architecture has left an indelible mark on the built environment, shaping the way we think about space, form, and the relationship between people and their surroundings. Through his visionary designs, Le Corbusier has left a lasting legacy that transcends time and continues to resonate with contemporary audiences.。