万科长春小东沟项目规划设计方案35P英文
- 格式:ppt
- 大小:10.27 MB
- 文档页数:34
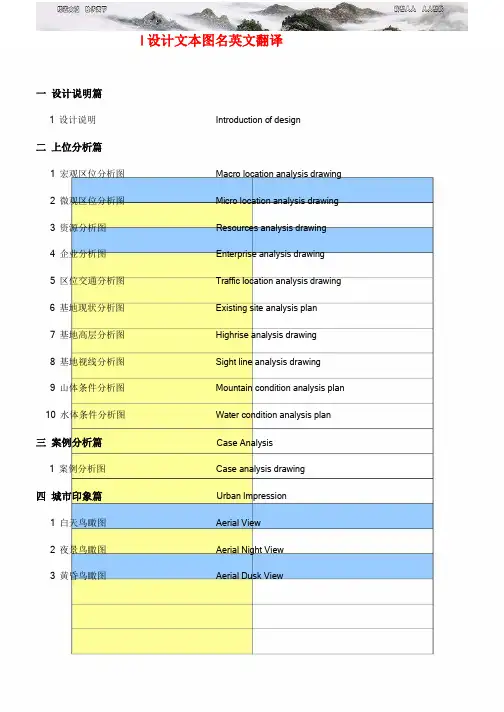
I 设计文本图名英文翻译一设计说明篇1 设计说明Introduction of design二上位分析篇1 宏观区位分析图Macro location analysis drawing2 微观区位分析图Micro location analysis drawing3 资源分析图Resources analysis drawing4 企业分析图Enterprise analysis drawing5 区位交通分析图Traffic location analysis drawing6 基地现状分析图Existing site analysis plan7 基地高层分析图Highrise analysis drawing8 基地视线分析图Sight line analysis drawing9 山体条件分析图Mountain condition analysis plan10 水体条件分析图Water condition analysis plan三案例分析篇Case Analysis1 案例分析图Case analysis drawing四城市印象篇Urban Impression1 白天鸟瞰图Aerial View2 夜景鸟瞰图Aerial Night View3 黄昏鸟瞰图Aerial Dusk View4 半鸟瞰图Semi-Aerial View5 局部透视图(白天-夜景-黄昏)Partial perspective(day-night-evening) 五理念分析篇Concept analysis1 方案构思图Plan Idea diagram2 理念构思图Idea Conceived Diagram3 理念分析图Idea Analysis diagram六规划设计篇1 总体规划平面图Overall planning2 总经济技术指标表General Technological and EconomicIndex3 分地块经济技术指标表Sub Parcel Technological and EconomicIndex分区经济技术指标表Subarea Technological and EconomicIndex4 模型展示图Model exhibition Diagram5 模型分析图Model Analysis Diagram6 功能系统分析图Function System Analysis Diagram7 建筑平面功能分析图Building Plane Function AnalysisDiagram8 建筑空间功能分析图Architecture Space Function AnalysisDiagram9 交通系统分析图Traffic System Analysis Diagram10 道路系统分析图Road System Analysis Diagram11 水路系统分析图Water way system Analysis Diagram12 结构系统分析图Structure System Analysis Diagram13 空间结构分析图Space Structure Analysis Diagram14 空间系统分析图Space Structure Analysis Diagram15 开发系统分析图Development system Analysis Diagram16 开发强度示意图Development Intensity Diagram17 消防系统分析图Fire protection system AnalysisDiagram18 景观系统分析图Landscape system Analysis Diagram19 空间景观分析图Space Sequence Analysis Diagram20 绿化系统分析图Afforestation system Analysis Diagram21 日照系统分析图Sunshine system Analysis Diagram22 竖向设计分析图Vertical elevation Analysis Plan23 视线系统分析图Sight System Analysis Plan24 地块价值分析图District Value Diagram25 地块价值挖掘分析图26 天际线分析图Skyline Analysis Diagram27 灯光系统分析图Lighting System Analysis Diagram七建筑设计篇1 首层建筑平面图Ground floor plan2 夹层建筑平面图Mezzanine plan3 二层建筑平面图Second floor plan4 三层建筑平面图Third floor plan5 地下一层平面图Plan for Basement Floor6 地下二层平面图2nd Basement plan7 地下三层平面图3rd Basement plan8 防火分区图Fire Compartmentation Diagram9 建筑立面图Building Elevation drawing10 建筑剖面图Building Section11 户型平面图Layout plan12 材料运用示意图Material Exertion Diagram八建筑意向篇1 户型意向图Housing intention2 建筑意向图Architectural intention九景观意向篇1 景观意向图Landscape intention十空间意向篇1 空间意向图Space intention十一场景意向篇1 场景意向图Scene intention* 对于不明确制图图纸的情况,请参考文件最后的图纸导航。
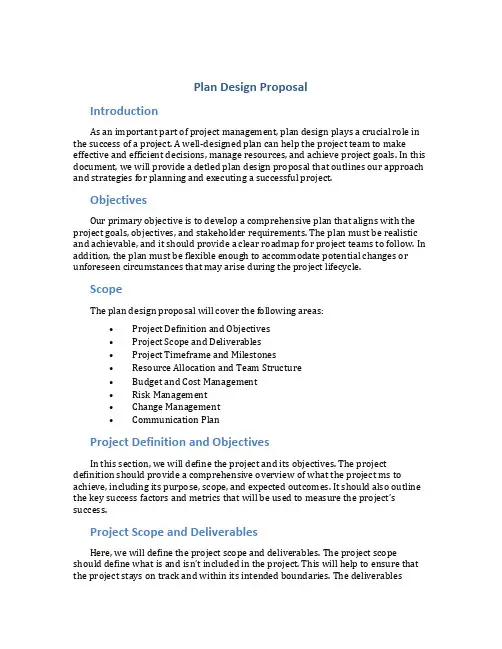
Plan Design ProposalIntroductionAs an important part of project management, plan design plays a crucial role in the success of a project. A well-designed plan can help the project team to make effective and efficient decisions, manage resources, and achieve project goals. In this document, we will provide a detled plan design proposal that outlines our approach and strategies for planning and executing a successful project.ObjectivesOur primary objective is to develop a comprehensive plan that aligns with the project goals, objectives, and stakeholder requirements. The plan must be realistic and achievable, and it should provide a clear roadmap for project teams to follow. In addition, the plan must be flexible enough to accommodate potential changes or unforeseen circumstances that may arise during the project lifecycle.ScopeThe plan design proposal will cover the following areas:•Project Definition and Objectives•Project Scope and Deliverables•Project Timeframe and Milestones•Resource Allocation and Team Structure•Budget and Cost Management•Risk Management•Change Management•Communication PlanProject Definition and ObjectivesIn this section, we will define the project and its objectives. The project definition should provide a comprehensive overview of what the project ms to achieve, including its purpose, scope, and expected outcomes. It should also outline the key success factors and metrics that will be used to measure the project’s success.Project Scope and DeliverablesHere, we will define the project scope and deliverables. The project scope should define what is and isn’t included in the project. This will help to ensure that the project stays on track and within its intended boundaries. The deliverablesshould be clearly outlined, so the project team knows what is expected of them at each stage of the project.Project Timeframe and MilestonesIn this section, we will define the project timeframe and milestones. The timeframe will define when each stage of the project will be completed, including any important deadlines or milestones. This will help the project team to manage their time effectively and ensure that the project stays on track.Resource Allocation and Team StructureHere, we will define the resource allocation and team structure. This will outline the different roles and responsibilities of each team member and the resources they will require to complete their tasks. It will also highlight how the team members will collaborate and communicate throughout the project.Budget and Cost ManagementIn this section, we will define the project budget and cost management strategy. The budget will define the total funding avlable for the project, while the cost management strategy will ensure that costs are kept under control and within the budget.Risk ManagementHere, we will define the risk management strategy for the project. This will outline the different types of risks that the project may face and how they will be mitigated. This will ensure that the project team is prepared for any potential risks and can respond accordingly.Change ManagementIn this section, we will define the change management strategy for the project. This will outline how the project team will manage and implement any changes to the project scope, deliverables, or schedule. This will ensure that changes are implemented smoothly and in a timely manner.Communication PlanIn this section, we will define the communication plan for the project. This will outline how project team members will communicate with each other and stakeholders throughout the project. This will ensure that all parties are kept informed and up-to-date on the project’s progress.ConclusionA well-designed plan is essential to the success of any project. It ensures that the project stays on track, and that all parties are aligned with the project goals and objectives. By following the plan design proposal outlined in this document, we are confident that we will be able to deliver a successful project that meets all of its objectives.。
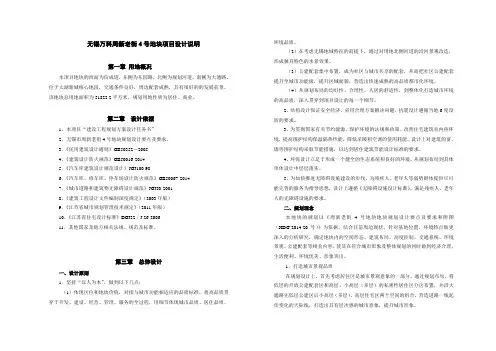
无锡万科周新老街4号地块项目设计说明第一章用地概况本项目地块的西面为信成道,东侧为东园路,北侧为规划河道,南侧为大通路。
位于太湖新城核心地段,交通条件良好,周边配套成熟,具有很好的的发展前景。
该地块总用地面积为51822.2平方米,规划用地性质为居住、商业。
第二章设计依据1、本项目“建设工程规划方案设计任务书”2.无锡市周新老街4号地块规划设计要点及要求、3.《民用建筑设计通则》GB50352-20054.《建筑设计防火规范》GB50016-20145.《汽车库建筑设计规范设计》JGJ100-986.《汽车库、修车库、停车场设计防火规范》GB50067-20147.《城市道路和建筑物无障碍设计规范》JGJ50-20018、《建筑工程设计文件编制深度规定》(2003年版)9.《江苏省城市规划管理技术规定》(2011年版)10.《江苏省住宅设计标准》DGJ32/J 26-200611.其他国家及地方相关法规、规范及标准。
第三章总体设计一、设计原则1.坚持“以人为本”,做到以下几点:(1)体现区位和地块价值,对接与城市功能相适应的品质标准。
将高品质贯穿于开发、建设、经营、管理、服务的全过程,用细节体现城市品质、居住品质、环境品质。
(2)在考虑无锡地域特征的前提下,通过对用地北侧河道的沿河景观改造,形成独具特色的水景效果。
(3)公建配套集中布置,成为社区与城市共享的配套,从而把社区公建配套提升至城市功能级,提升区域面貌,营造出快速成熟的高品质都市化环境。
(4)从规划布局的均好性、合理性、人居的舒适性,到整体化打造城市环境的高品质,深入贯穿到项目设计的每一个细节。
2、结构设计保证安全经济,采用合理方案解决问题,抗震设计遵循当地6度设防的要求。
3、为贯彻国家有关节约能源、保护环境的法规和政策、改善住宅建筑室内热环境,提高围护结构保温隔热性能,降低采暖和空调的使用耗能,设计上对建筑的窗、墙等围护结构采取节能措施,以达到居住建筑节能设计标准的要求。
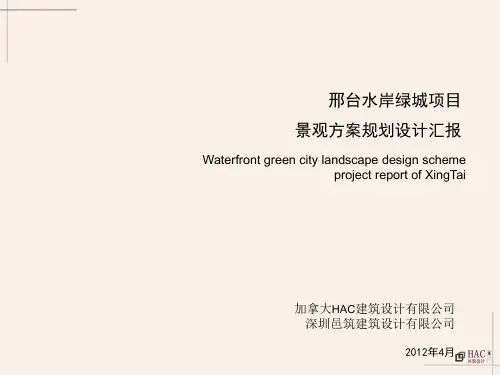


北外滩白玉兰广场酒店项目建筑外墙工程设计说明Design Instructions of Curtain Wall Engineering ofNorth Bund White Magnolia Plaza Hotel Tower目录Contents第一章工程概述CHAPTER 1 PROJECT INTRODUCTION (2)1.北外滩白玉兰广场酒店项目幕墙工程建设单位C ONSTRUCTION U NIT OF C URTAIN W ALLE NGINEERING OF N ORTH B UND W HITE M AGNOLIA P LAZA H OTEL T OWER (2)2.北外滩白玉兰广场酒店项目工程概况I NTRODUCTION TO N ORTH B UND W HITE M AGNOLIAP LAZA H OTEL T OWER (2)3.北外滩白玉兰广场酒店项目幕墙设计条件D ESIGN C ONDITIONS FOR C URTAIN W ALL OFN ORTH B UND W HITE M AGNOLIA P LAZA H OTEL T OWER (3)4.幕墙设计原则D ESIGN P RINCIPLE OF C URTAIN W ALL (3)第二章幕墙工程设计依据和规范、标准CHAPTER 2 DESIGN BASIS, CODES AND STANDARDS FOR CURTAIN WALL ENGINEERING (4)1.设计依据D ESIGN B ASIS (4)2.设计规范与标准D ESIGN C ODES AND S TANDARDS (4)第三章幕墙的设计方案介绍及分析CHAPTER 3 INTRODUCTION AND ANALYSIS ON DESIGN SCHEME OF CURTAIN WALL (6)1.幕墙型A C URTAIN WALL TYPE A (6)2.幕墙型B C URTAIN WALL TYPE B (8)3.幕墙型C C URTAIN WALL TYPE C (9)4.幕墙型D C URTAIN WALL TYPE D (9)5.幕墙型E C URTAIN WALL TYPE E (10)第四章幕墙分包的物理性能及保证措施CHAPTER 4 PHYSICAL PERFORMANCE AND ASSURANCE MEASURES OF CURTAIN WALLSUBCONTRACTING (10)6.抗风压性能W IND P RESSURE R ESISTANCE (10)7.水密性能W ATERTIGHTNESS (12)8.气密性能A IRTIGHTNESS (12)9.热工性能T HERMODYNAMIC P ERFORMANCE (13)10.空气声隔声性能A IR S OUND I SOLATION P ERFORMANCE (15)11.平面内变形性能P LANAR D EFORMATION P ERFORMANCE (15)12.耐撞击性能C OLLISION R ESISTANCE (16)13.幕墙的防雷设计L IGHTNING P ROTECTION D ESIGN OF C URTAIN W ALL (17)14.防火设计F IREPROOF D ESIGN (17)第五章幕墙材料设计CHAPTER 5 DESIGN OF CURTAIN WALLMATERIALS (18)1.幕墙材料设计依据:D ESIGN B ASIS OF C URTAIN W ALL M ATERIALS (18)2.本工程主要材料说明:I NTRODUCTION TO MAIN MATERIALS FOR THE PROJECT (19)第六章设计与其他相关工程的配合CHAPTER 6 COORDINATION WITH DESIGN AND OTHER RELATED PROJECTS (24)1.与擦窗机的配合C OORDINATION WITH W INDOW W IPER (24)2.与灯光工程的配合C OORDINATION WITH LIGHTING ENGINEERING (25)3.与主体钢结构的配合C OORDINATION WITH M AIN S TEEL S TRUCTURE (25)4.与业主、监理和设计院的配合C OORDINATION WITH O WNER,S UPERVISOR AND D ESIGNI NSTITUTE (26)第七章幕墙使用注意事项、保养和维护CHAPTER 7 USE NOTICE & MAINTENANCE OF CURTAIN WALL (26)1.日常维护和保养D AILY M AINTENANCE (26)2.检查和维护I NSPECTION &M AINTENANCE (26)第一章工程概述Chapter 1 Project Introduction1.北外滩白玉兰广场酒店项目幕墙工程建设单位Construction Unit of Curtain WallEngineering of North Bund White Magnolia Plaza Hotel Tower幕墙工程业主方:上海金港北外滩置业有限公司Owner of curtain wall project: Shanghai Jingang North Bund Realy Co,Ltd.建筑设计单位:华东建筑设计研究院有限公司Building design unit: ECADISOM幕墙顾问:上海科进咨询有限公司Curtain wall consultant: WSP2.北外滩白玉兰广场酒店项目工程概况Introduction to North Bund White Magnolia PlazaHotel Tower良好的外观形象是现代建筑对品质的一种追求,通过它可以提升建筑的等级与层次,显示出建筑的高贵、典雅,满足客户对现代建筑高档品质的要求。
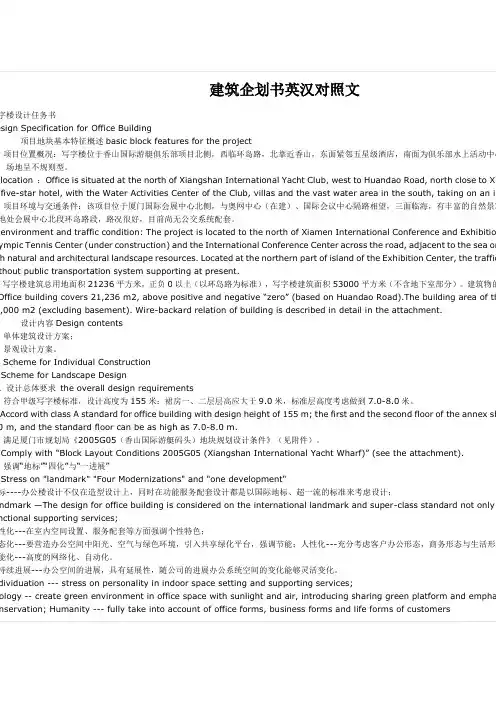
建筑企划书英汉对照文字楼设计任务书esign Specification for Office Building,项目地块基本特征概述basic block features for the project,项目位置概况:写字楼位于香山国际游艇俱乐部项目北侧,西临环岛路,北靠近香山,东面紧邻五星级酒店,南面为俱乐部水上活动中心,场地呈不规则型。
location :Office is situated at the north of Xiangshan International Yacht Club, west to Huandao Road, north close to Xi five-star hotel, with the Water Activities Center of the Club, villas and the vast water area in the south, taking on an ir ,项目环境与交通条件:该项目位于厦门国际会展中心北侧,与奥网中心(在建)、国际会议中心隔路相望,三面临海,有丰富的自然景观地处会展中心北段环岛路段,路况很好,目前尚无公交系统配套。
environment and traffic condition: The project is located to the north of Xiamen International Conference and Exhibitio ympic Tennis Center (under construction) and the International Conference Center across the road, adjacent to the sea on h natural and architectural landscape resources. Located at the northern part of island of the Exhibition Center, the traffic thout public transportation system supporting at present.,写字楼建筑总用地面积21236平方米,正负0以上(以环岛路为标准),写字楼建筑面积53000平方米(不含地下室部分)。
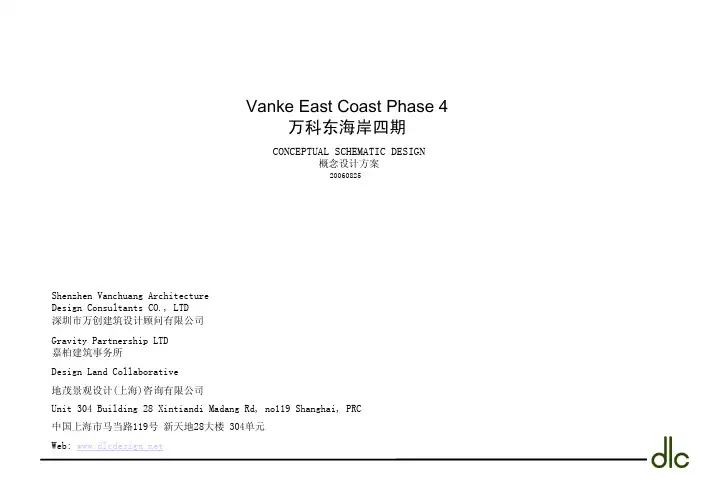
Vanke East Coast Phase 4万科东海岸四期CONCEPTUAL SCHEMATIC DESIGN概念设计方案Shenzhen Vanchuang Architecture Design Consultants CO., LTD 深圳市万创建筑设计顾问有限公司Gravity Partnership LTD 嘉柏建筑事务所Design Land Collaborative 地茂景观设计(上海)咨询有限公司Unit 304 Building 28Xintiandi Madang Rd, no119 Shanghai, PRC 中国上海市马当路119号新天地28大楼304单元Web: 20060825CONCEPT BRIEF方案说明The green areas within this development are about multifunctional ‘rooms’as courtyard gardens; spaces, or voids between the buildings. This will create a woodsy atmosphere and can confer certain privacy between the buildings despite their close proximity to one another.The gardens are natural; a ‘transplanted’patch of authentic landscape of natural vegetation, grasses, wild flowers and scattered stands of trees. The ground is undulated to reinforce the sense of a natural landscape with the necessary access paths to enhance a contrast between the natural and the architectural.在这开发项目以内的绿色区域是有着不同功能的空间,作为庭院花园,绿地,或在大楼之间的空间。

1.设计文本documentation设计说明design description / design brief概念规划concept planning规划结构planning structure总体规划master plan分区规划district planning (zone planning,area planning,division planning)控制性详细规划regulatory plan(controlled plan,detailed plan,controlled and detailed plan)修建性详细规划site plan(detailed planning for reconstruction,detailed reconstructive plan)2.设计图纸drawing schedule基地位置site location plan现状分析图existing site analysis plan土地利用分析图land use plan地块划分图parcel plan总平面图master plan交通分析图 traffic analysis plan车流分析图vehicular circulation plan人流分析图pedestrian circulation plan视线分析图view analysis plan建筑布局图building allocation plan竖向设计图vertical elevation plan种植设计图planting plan设计图plan平面图plan立面图elevation剖面图section透视图perspective / view鸟瞰图bird’s eye意向图image详图detail草图draft模型model比例scale局部…图part…3.技术经济指标technological and economic index 用地面积development Std / parcel area容积率floor area ratio绿地率open space ratio停车率parking ratio(stall per unit)水体面积water area道路面积road area建筑面积building area铺地面积paving area4.景观设施分类硬质铺地paving户外家具site furniture景观小品和构筑物landscape feature and structure休闲娱乐设施recreational amenities照明灯具landscape lighting休憩区bench / sitting area儿童游乐区children’s play area绿化系统 afforested system5.常用词图例legend附录appendix地块parcel入口entrance主入口main entrance次入口secondary entrance 停车场parking lot节点node标志landmark视线sight景亭pavilion跌水water cascade喷泉water fountain木平台timber deck观景平台viewing deck钓鱼平台fishing deck观景点view point / lookout 荷花池lotus pond围墙fence wall护栏fence档土墙retaining wall栏杆 railing栏杆的支柱baluster庭院courtyard楼梯stair台阶step儿童戏水池kid’s play pool幼儿园 kindergarten篮球场basketball courtyard警卫室/门卫gatehouse路面标高RL road level水面标高WL water level池底标高BOP bottom of pool主干道primary street / backbone street 次干道secondary street大道 thoroughfare滨水路waterway林荫道greenway / boulevard漫步道trail / pedestrian trail慢跑道jogging trail人行道pedestrian sidewalk森林小径forest walk木板道boardwalk 木板铺成的散步道退让绿化带green setback…景view to景观视线view line别墅villa联排别墅townhouse遮荫乔木canopy tree常绿乔木evergreen tree落叶乔木d eciduous tree开花乔木flowering tree灌木 shrub草坪lawn地被植物 ground cover plant运河canal半岛peninsular海湾gulf/bay海港 harbor船库 boathouse6.句式被作为.. / 定位为be envisioned to be。
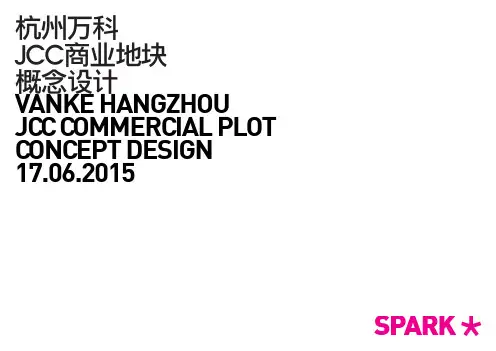
杭州万科JCC商业地块概念设计VANKE HANGZHOU JCC COMMERCIAL PLOT CONCEPT DESIGN 17.06.2015区位武林商圈WULINCOMMERCIAL CENTER JCC 钱江新城商圈QIANJIANGXINCHENGCOMMERCIAL CENTER庆春商圈QINGCHUNCOMMERCIAL CENTERRETAIL 商业OFFICE 办公RESI住区项目定位_办公 商业 住区自循环复合生态系统PUBLIC SPACE QUALITY 高品质公共空间HIGH EFFICIENCY 传统办公高得房率COLLABORATIVE WORKING CLOUD新型复合协同办公项目定位_办公 商业 住区自循环复合生态系统流线规划CIRCULATION PLANNING办公/商业落客区RETAIL /OFFICE DROP OFF住宅入口RESI ENTRANCE地铁SUBWAY 直梯 B2 -F3LIFT B2 - F3垂直交通点VERTICAL CIRCULATION主要人行入口PEDASTRAIN ENTRANCE车行流线CAR CIRCULATION 凤 起 路FENG QI ROAD3412通过强调落客区到达感以消除高架的消极影响办公流线OFFICE CIRCULATION商业流线RETAILCIRCULATIONRETAIL & OFFICECIRCULATION16000 M24 M2/PPL商业竖向流线规划住宅商业网点- 层高低- 不具备餐饮业态的条件- 二层商业价值极低- 一拖二不具备市场灵活性RESIDENTIAL PODIUM RETAIL- LOW LEVEL HEIGHT- NO F&B- NO VALUE ON F2- NO FLEXIBILITY WITH ALL DUPLEX 写字楼配套商业- 建筑面积2575平米,占比写字楼建筑面积16%- 和住宅商业网点建立纵向水平联系,连动商业业态和消费人 群,提升整体商业溢价OFFICE PODIUM RETAIL- GFA 2575 SQM, 16% OF OFFICE GFA- GENERATE HORIZONTAL CONNECTION ON UPPER LEVEL. MIX OPERATION TYPE AND CONSUMPTIONGROUP TO INCREACE COMMERCIAL VALUE FOR OVERALL RETAIL商业横向流线规划F 1 F 2F 2F3F 2商业横向流线规划1239.6M7M 5M4M5M10M7M7M功能空间规划PROGRAM PLANNING功能规划地库B2 PARKING地库B1 PARKING商业 消防站商业 消防站F2 RETAIL FIRE STATION写字楼大堂 商业 消防站协同办公/教育培训F4 COWORKING/TRAINING写字楼商业RETAIL写字楼OFFICE协同办公/教育培训COWORKING / TRAINING消防站FIRE STATION地库PARKING面积指标RETAILFIRE STATION OFFICE TOTAL 商业消防站办公总计F1255213281404020F222158711163202F39367846312351F452013571513F515951595F615951595F715091509F815951595F915951595F1015951595F1115951595F1215311531F1314611461ROOF GREEN GREEN P_01ROOF 差值330600消防登高面退线 FIRE CLIMB SETBACK LINE高层建筑退线HIGH RISE SETBACK LINE9.6M15M地铁盾构线CONTROL LINEHOSPITAL医院DEPTH 12-14M准甲写字楼单面采光进深 12-14米JCC OFFICE DEPTH 13.5MJCC写字楼进深 13.5米二层平面图三层平面图B2-F3写字楼与商业目标客户群的无缝对接四层平面图协同办公CO WORKING展览/产品发布EXHIBITION / MARKETING EVENTS教育培训EDUCATION/TRAINING高层 写字楼HIGH RISE OFFICE建筑面积核心筒/公摊面积总实用建筑面积面积有效率(NIA/GEA)GROSS EXT.AREA (GEA)CORE / COMMON AREA NET INT.AREA (NIA)EFFICIENCY NIA / GEA F114014000%F211611600%F363163100%F41357309104877%F6F71595433116273%F81595378121776%F91595443115272%F10 1595378121776%F111595378121776%F121531*********%F131461389107273%ROOF18518500%1658649271165970%TOTAL总计得房率办公标准层平面FLOOR PLATE 1595 SQM TENANT AREA 1193 SQMEFFICIENCY 70%-75% (UP TO MEP AREA) MAIN UNITS AREA 200-300 SQM FLOOR HEIGHT 4.2 M标准层面积 1595平米使用面积 1193平米得房率 70%-75% (随设备用房面积浮动)主力户型 200 -300平米层高 4.2米写字楼_核心筒技术指标测算人均密度平米平米NET AREA 11410SQM 11410SQM 使用面积平米平米POPULATION 1141PPL 2853PPL 人数人次人次TYPICAL FLOOR NET 1193SQM 1193SQM 标准层使用面积平米平米TYPICAL FLOOR POPULATION 119PPL 298PPL 标准层容纳人数人次人次ELEVATOR HEIGHT F3‐F1346.50M 电梯到达高度 3-13层米SPEED 3.50M/S 速度米/秒最长传输时间秒载重千克人次数量人次30分钟传输人数人次电梯井尺寸WASHROOM 标准层平均容纳人数人次一个厕位平均服务人数人次卫生间厕位数量个女卫生间使用人数厕位男卫生间使用人数厕位/便池PANTRY ?SQM 饮水间平米CLEANERS CUPBOARD ?SQM 清洁间平米写字楼大堂_多功能商业展示社交中心写字楼大堂_多功能社交中心EFFICIENCY 70%写字楼_无景观资源办公空间溢价策略公共空间功能灵活性延伸和附加值提升写字楼_无景观资源办公空间溢价策略公共空间功能灵活性延伸和附加值提升消防站大厅入口FIRE STATION MAIN ENTRANCE住宅次入口RESI ENTRANCE办公/商业主落客区OFFICE/RETAIL DROP OFF谢谢!THANK YOU!。
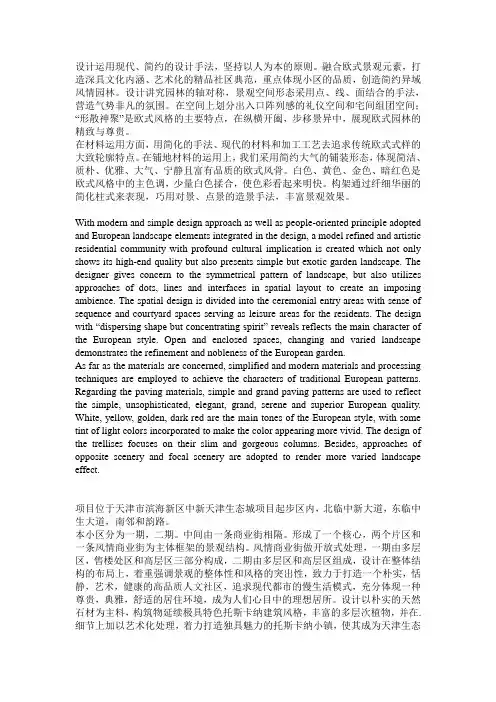
设计运用现代、简约的设计手法,坚持以人为本的原则。
融合欧式景观元素,打造深具文化内涵、艺术化的精品社区典范,重点体现小区的品质,创造简约异域风情园林。
设计讲究园林的轴对称,景观空间形态采用点、线、面结合的手法,营造气势非凡的氛围。
在空间上划分出入口阵列感的礼仪空间和宅间组团空间;“形散神聚”是欧式风格的主要特点,在纵横开阖,步移景异中,展现欧式园林的精致与尊贵。
在材料运用方面,用简化的手法、现代的材料和加工工艺去追求传统欧式式样的大致轮廓特点。
在铺地材料的运用上,我们采用简约大气的铺装形态,体现简洁、质朴、优雅、大气、宁静且富有品质的欧式风骨。
白色、黄色、金色、暗红色是欧式风格中的主色调,少量白色揉合,使色彩看起来明快。
构架通过纤细华丽的简化柱式来表现,巧用对景、点景的造景手法,丰富景观效果。
With modern and simple design approach as well as people-oriented principle adopted and European landscape elements integrated in the design, a model refined and artistic residential community with profound cultural implication is created which not only shows its high-end quality but also presents simple but exotic garden landscape. The designer gives concern to the symmetrical pattern of landscape, but also utilizes approaches of dots, lines and interfaces in spatial layout to create an imposing ambience. The spatial design is divided into the ceremonial entry areas with sense of sequence and courtyard spaces serving as leisure areas for the residents. The design with “dispersing shape but concentrating spirit” reveals reflects the main character of the European style. Open and enclosed spaces, changing and varied landscape demonstrates the refinement and nobleness of the European garden.As far as the materials are concerned, simplified and modern materials and processing techniques are employed to achieve the characters of traditional European patterns. Regarding the paving materials, simple and grand paving patterns are used to reflect the simple, unsophisticated, elegant, grand, serene and superior European quality. White, yellow, golden, dark red are the main tones of the European style, with some tint of light colors incorporated to make the color appearing more vivid. The design of the trellises focuses on their slim and gorgeous columns. Besides, approaches of opposite scenery and focal scenery are adopted to render more varied landscape effect.项目位于天津市滨海新区中新天津生态城项目起步区内,北临中新大道,东临中生大道,南邻和韵路。
设计方案英文翻译篇一:建筑设计方案、初设及施工图深度(带英文翻译)2 方案设计2 Project Design/Concept Design2.1 一般要求2.1 General Requirements2.1.1 方案设计文件2.1.1 Project design documents1 设计说明书,包括各专业设计说明以及投资估算等内容;1 The design specifications include various professional design specifications and investment estimation; for those professions involved with building energy-effective design, the design specification shall include the special content related to the building energy-efficiency;2 总平面图以及建筑设计图纸(若为城市区域供热或区域煤气调压站,应提供热能动力专业的设计图纸,具体见2.3.3条);2 The general layout and the building design drawings (forthe urban district heating or regional gas pressure-regulating station,professional thermal power design drawings shall be provided,details are shown in Article 2.3.3);3 设计委托或设计合同中规定的透视图、鸟瞰图、模型等。
3 The scenograph, bird's-eye view and model specified in the design commission or design contract2.1.2 方案设计文件的编排顺序2.1.2 Editing sequence of the project design document1 封面:写明项目名称、编制单位、编制年月;1 Cover: project name, preparation units and preparation date2 扉页:写明编制单位法定代表人、技术总负责人、项目总负责人的姓名,并经上述人员签署或授权盖章;2 Title page: the name of the legal representative, generaltechnical superintendent and the general project superintendent of the preparation unit, and signed by the above person or authorized with stamp;3 设计文件目录;3 design document directory;4 设计说明书;4 design specifications;5 设计图纸。
I设计文本图名英文翻译一设计说明篇1 设计说明Introduction of design二上位分析篇1 宏观区位分析图Macro location analysis drawing2 微观区位分析图Micro location analysis drawing3 资源分析图Resources analysis drawing4 企业分析图Enterprise analysis drawing5 区位交通分析图Traffic location analysis drawing6 基地现状分析图Existing site analysis plan7 基地高层分析图Highrise analysis drawing8 基地视线分析图Sight line analysis drawing9 山体条件分析图Mountain condition analysis plan10 水体条件分析图Water condition analysis plan 三案例分析篇Case Analysis1 案例分析图Case analysis drawing四城市印象篇Urban Impression1 白天鸟瞰图Aerial View2 夜景鸟瞰图Aerial Night View3 黄昏鸟瞰图Aerial Dusk View4 半鸟瞰图Semi-Aerial View5 局部透视图(白天-夜景-黄昏Partial perspective(day-night-evening 五理念分析篇Concept analysis1 方案构思图Plan Idea diagram2 理念构思图Idea Conceived Diagram3 理念分析图Idea Analysis diagram六规划设计篇1 总体规划平面图Overall planning2 总经济技术指标表General Technological and EconomicIndex3 分地块经济技术指标表Sub Parcel Technological and EconomicIndex分区经济技术指标表Subarea Technological and EconomicIndex4 模型展示图Model exhibition Diagram5 模型分析图Model Analysis Diagram6 功能系统分析图Function System Analysis Diagram7 建筑平面功能分析图Building Plane Function AnalysisDiagram8 建筑空间功能分析图Architecture Space Function Analysis Diagram9 交通系统分析图Traffic System Analysis Diagram10 道路系统分析图Road System Analysis Diagram11 水路系统分析图Water way system Analysis Diagram12 结构系统分析图Structure System Analysis Diagram13 空间结构分析图Space Structure Analysis Diagram14 空间系统分析图Space Structure Analysis Diagram15 开发系统分析图Development system Analysis Diagram16 开发强度示意图Development Intensity Diagram17 消防系统分析图Fire protection system Analysis Diagram18 景观系统分析图Landscape system Analysis Diagram19 空间景观分析图Space Sequence Analysis Diagram20 绿化系统分析图Afforestation system Analysis Diagram21 日照系统分析图Sunshine system Analysis Diagram22 竖向设计分析图Vertical elevation Analysis Plan23 视线系统分析图Sight System Analysis Plan24 地块价值分析图District Value Diagram25 地块价值挖掘分析图26 天际线分析图Skyline Analysis Diagram27 灯光系统分析图Lighting System Analysis Diagram 七建筑设计篇1 首层建筑平面图Ground floor plan2 夹层建筑平面图Mezzanine plan3 二层建筑平面图Second floor plan4 三层建筑平面图Third floor plan5 地下一层平面图Plan for Basement Floor6 地下二层平面图2nd Basement plan7 地下三层平面图3rd Basement plan8 防火分区图Fire Compartmentation Diagram9 建筑立面图Building Elevation drawing10 建筑剖面图Building Section11 户型平面图Layout plan12 材料运用示意图Material Exertion Diagram八建筑意向篇1 户型意向图Housing intention2 建筑意向图Architectural intention九景观意向篇1景观意向图Landscape intention十空间意向篇1 空间意向图Space intention十一场景意向篇1 场景意向图Scene intention* 对于不明确制图图纸的情况,请参考文件最后的图纸导航。
目录Contents 第一部分文字说明Part One Character Description第一章Chapter 1 建筑设计说明Architectural Design Description第二章Chapter 2 结构设计说明Structural Design Description第三章Chapter 3 给排水设计说明Mechanical Design Description第四章Chapter 4 电气设计说明Electrical Design Description第五章Chapter 5 采暖通风设计说明HVAC Design Description第六章Chapter 6 节能设计说明Energy Saving Design Description第七章Chapter 7 环境保护Environment Protection第八章消防设计专篇Chapter 8 Special Design Description for Fire Fighting Protection 第九章Chapter 9劳动安全卫生Labor Safety &Sanitation第二部分扩初设计图纸Part Two Preliminary Design Drawings建筑Architecture结构Structure给排水Mechanical电气Electric暖通HVAC第一章建筑设计说明Chapter 1 Architectural Design Description一、设计依据Design Criteria1、政府审批的XXXXXXXX有限公司建设食品研发中心项目建议书的批复, 上海市浦东新区人民政府文件xxxxx号2、XXXXXXX食品有限公司建设食品研发中心新建项目的环评报告批复,上海市浦东新区环境保护局-沪环xxxxxx。
3、业主提供的建筑技术说明。
Building Technical Specification provided by Pillsbury (China) Corp., Ltd.4、《工业企业总平面设计规范》(GB50187-93)<Design Code of Industrial Corporation Site Planning> (GB50187-93)5、《建筑设计防火规范》(GB50016-2006)<Code of Design on Building Fire Protection and Prevention> (GB50016-2006)6、国家省市有关规范规定Relevant National and Local Regulations7、业主提供的一期工程竣工图As built drawings of Phase I provided by the Proprietor.8、现行工程建设国家和上海市有关建筑设计规范和标准。
图纸drawing蓝图blueprint平面图plan基地平面,建筑设计总平面site plan规划总平面master plan首层平面ground level floor plan(英)first level floor plan(美)ground floor plan(英)first floor plan(美)public building 公共建筑office building 办公楼teaching building 教学楼low-rise building 低层建筑mid-rise building 多层建筑high-rise building 高层建筑tower building 塔楼skirt building 裙楼landscape analysis and assessment 景观分析与评估circulation analysis 交通体系分析图占总用地比例Percentage of land use(%)人均用地面积land area per capitaaverage land area per person Residential 居住用地Commercial and Public Facilities 公共设施用地Industrial / Manufacturing 工业用地建筑占地面积building coverage area建筑密度building coverage ratiobuilding density绿化面积green area绿地率green ratio总建筑面积(GFA)total / overall / gross floor area容积率( FAR)floor area ratio/plot ratio实用面积usable areaBasement level/ floor 地下层地下一层Basement level/ floor 1Basement 1 level/ floor地下二层Basement level/ floor 2Basement 2 level/ floor城市规划Urban planning景观规划landscape planning城市总体规划纲要master planning outline建筑英语词汇大全建筑build; architecture; construct; architectural; architectural & industrial ceramics 建筑安装工程量construction work quantity建筑板材building board建筑材料表list of building materials建筑材料检验building material testing建筑材料行building material dealer建筑材料运输列车construction train建筑草图architectural sketch建筑朝向building orientation建筑成本预算construction cost estimate建筑承包商building contractor建筑尺度architectural scale建筑处理architectural treatment建筑创作architectural creation建筑大五金architectural metalwork建筑大样architectural detail建筑单元building unit建筑费construction cost建筑风格architectural style建筑辅助系统building subsystem建筑钢construction(al) steel建筑钢板building sheet建筑高度building height; height of building建筑高度分区building height zoning; height zoning建筑工程升降机builder's lift建筑工地选择siting建筑工羊角锤头builder's claw hammer head建筑工业building industry; construction industry建筑工种building trades建筑构思architectural conception建筑构图compostion on architecture; architectural composition建筑构造building construction建筑估价building cost estimate建筑管理architectural control建筑规程building regulations建筑规范building code建筑机械construction machinery; building machinery建筑及维护规则recommendation建筑结构building structure建筑结构分析语言structural engineering system solver (STRESS)建筑立面elevation of building; building elevation建筑沥青bitumen for building; building asphalt No. 10建筑力学architectural mechanics建筑铝型材生产线architectural aluminium profile production line 建筑毛面积gross floor area建筑毛造价gross building cost建筑面积area of structure; covered area建筑面积比floor-area ratio (F.A.R.)建筑面积指标floor-space index (F.S.I.)建筑模数building module建筑配景entourage of building建筑平面architectural plane; building plane建筑起重机building crane; construction-site crane建筑砌块building block建筑气候分区climate region of building建筑青铜architectural bronze建筑青铜合金architectural bronze建筑声学architectural acoustics建筑石paring stone建筑石料building stone建筑时期观念construction period concept建筑史architectural history; history of architecture建筑收进线building setback line建筑陶板architectural terra-cotta (ATC)建筑陶瓷architectural pottery建筑特色architectural feature建筑体积architectural volume; cubage建筑体积计算cubing建筑体系building system建筑体形building size建筑透视architectural perspective建筑外壳building shell建筑外形architectural appearance建筑物building; structure建筑物保险building insurance建筑物朝向direction of building建筑物基础building foundation建筑物间距distance between buildings建筑物理architectural physics; building physics建筑物缺隐building deficiency建筑物入口building entrance建筑物租约building lease建筑现场construction建筑限制building restriction建筑限制线building restiction line建筑效果architectural effect建筑型钢轧机机座structural stand建筑型式type of construction; architectural form建筑遗产architectural heritage建筑艺术architectural art建筑艺术处理artistic treatment in architecture; architectural treatment 建筑艺术形式artistic form of architecture建筑用地building lot; building site; lot建筑用地规划plot planning; block planning建筑用钢铁constructional iron建筑用黄铜architectural brass建筑用木材building timber建筑用提升机service-building elevator建筑原理architectonics; architectural principle建筑造型艺术art of architectural modelling建筑占地系数coefficient of land used for buildings建筑障碍architectural barriers建筑照明architectural lighting建筑折旧准备buildings depreciation reserve建筑哲理architectural philosophy建筑柱式architectural orders; orders of architecture建筑装饰architectural decoration; architectural ornament建筑装饰彩釉砂涂料colour-glazed sand paint for building decoration建筑装饰学architectural decoration建筑装修五金architectural metalwork建筑自动化building automation建筑自重structural weight per square meter建筑渲染architectural rendering; rendu施工construct; execution; construction; execution of works施工安装图construction and erection drawing施工安装用的机械及工具machines and tools for construction and erection 施工标桩construction stake施工布置图construction plan施工步骤construction procedure; construction steps施工测量construction survey施工程序construction program; execution programme for works施工程序网络图project network施工贷款construction loan施工单位construction organization; builder施工道路construction road施工地点job location施工吊车construction hoist施工定额construction norm施工队construction team施工方法job practice施工方式form of construction work施工费用construction cost施工缝construction joint施工工程construction work施工工程师construction engineer; operating engineer施工工程学construction engineering施工工期construction period施工工种construction trade施工规模scope of construction item; size of construction施工荷载construction loads; working load施工合同construction contract施工机械construction machinery施工机械费cost of constructor's mechanical plant施工机械化mechanization of building operation; mechanization of construction施工机械化系数coefficient of construction mechanization施工技术财务计划financial plan for construction technology施工计划construction plan; construction program(me)施工监督supervision of construction; supervision; monitoring施工检查inspection of construction施工检查员construction inspector施工阶段construction stage; construction phase施工进度construction progress施工进度表schedule of construction; schedule of operations;work-schedule施工进度计划detailed construction schedule; construction schedule 施工经济学construction economics施工经理construction manager施工经验construction experience施工卷扬机builder's hoist; builder's winch施工临时螺栓construction bolt施工流水作业法construction streamline method施工面积floor space under construction施工平面图construction plan施工期construction period施工起重机construction hoist施工企业construction enterprises施工前阶段preconstruction stage施工区construction area施工缺陷constructional deficiency施工人员constructor; builder施工设备plant for construction; construction equipment施工设计detail design; detailed engineering施工水平仪builder's level施工说明general des cription of construction施工说明书construction specifications施工图设计construction documents design施工图设计阶段construction documents design phase; construction documents phase施工图预算working drawing estimate施工文件construction documents (包括施工图及说明)施工误差construction error施工现场fabricating yard; job location施工详图detail of construction; construction detail; working drawing 施工项目project under construction; construction item施工项目编号construction item reference number施工效率efficiency of construction施工性能workability施工许可证builder's licence施工验收技术规范technical code for work and acceptance施工依据manufacture bases施工营业执照builder's licence施工预算construction estimate施工执照building permit施工准备preliminary work for construction; preparations for construction施工准备计划preparatory plan施工总平面图overall construction site plan施工总则general conditions of construction施工组织设计construction management plan施工作业计划work element construction program项目subject of entry; item项目报告project paper项目编制阶段project preparation phase项目标记project mark项目财务估价project financial evaluation项目采购project purchasing项目成本project cost; item cost项目筹备融通资金project preparation facility (PPF)项目贷款project finance; project-financing loan; project loan项目单menu项目的拟订project formulation项目的所有者owner of the project项目的总投标价值total tender value of project项目发展周期project development cycle项目范围scope of project项目方案project alternatives项目分隔符item separation symbol项目分类classification of items项目分配allocation of items项目分析item analysis项目工程师project engineer项目工程师负责制project engineer system项目管理project management项目管理人project manager项目号item number项目核对法check list (市场调查技术之一)项目核准权projects approval authority项目后评价post project evaluation项目后评价和后继行动post project evaluation and followup项目划分segregation of items项目化组织projectized organization项目环境生态评价environmental appraisal of a project项目货款额度project line项目技术评价project technology evaluation项目计划project plan项目计划设计图project planning chart项目记录item record项目加权item weighting项目检验回归曲线item-test regression curve项目建设费用cost of project implementation项目建设进度表project implementation scheduling项目建议书proposals for the projects项目经济估价project economic evaluation; economic evaluation of a project项目经理project manager项目矩阵组织project matrix organization项目控制project control项目块entry block项目历史history of project项目目标管理project management by objectives项目拟订project formulation项目匹配法matching item项目评估project appraisal; project evaluation项目评估法Project Evaluation and Review Technique项目企业经济评价enterprise's economic appraisal of a project项目删除deletion of items项目上端item top项目社会评价project's social value appraisal项目设备project equipment项目设计item design项目设计工程师负责制project engineer responsibility system项目生产project production项目说明item des cription项目说明书specification of an item项目投资时期investment phase of a project项目图与布置图project charts and layouts项目网络法project network technique项目网络分析project network analysis项目文件item file项目小组project group; project team organiztion项目行item line项目修理通知单item repairing order项目选择project selection项目训练法project training项目研究编目item study listing项目研究小组project team项目一次采购法project purchasing项目一览表itemized schedule项目预算program budget; project budget项目预算编制program budgeting项目政治评价political appraisal of a project项目支助业务project supporting services项目执行project implementation项目执行情况审计报告project performance audity report (PPAR) 项目指标project indicators项目转移item advance项目资金筹措project financing质量grade; mass; quality; qualitative properties; mass (物理用语) 质量百分比mass percent质量半径关系mass-radius relation质量保持率quality retention质量保证quality assurance质量保证技术出版物quality assurance technical publications质量保证计划quality control system质量保证控制程序quality assurance operating procedure质量保证手册quality control (assurrance) manual质量保证体系quality assurance (control) system质量保证验收标准quality assurance acceptance standard质量保证制度quality certification system质量比mass ratio质量比电阻mass specific resistance质量变坏debase质量标度mass scale质量标志quality mark质量标准quality level; quality specification; quality standard质量不灭定律law of conservation of mass质量不平衡mass unbalance质量不足mass deficiency质量参数mass parameter; quality parameters质量测定mass measurement; quality determination质量测定系统quality measurement system质量测量mass measurement质量层化mass loss segregation质量差价quality price differentials质量差异mass discrepancy质量产额mass yield质量产额分布mass-yield distribution质量产额曲线mass yield curve质量成本quality cost质量传递mass transmission; mass transport; mass transfer质量传递机理mass transport mechanism质量传递系数coefficient of mass transfer质量单位unit of mass; mass units质量弹簧缓冲器组合mass-spring dashpot combination; mass-spring-dashpot combination质量弹簧系统mass-spring system质量弹簧阻尼器体系mass-spring-dashpot system质量弹性特性mass-elastic characteristics质量当量mass equivalent质量倒数reciprocal mass质量的米制技术单位metric-technical unit of mass (TME)质量的相对论性变化relativistic change in mass质量的相对论性增加relativistic increase of mass质量等级quality grade质量等级因素grade factors质量低劣bum; inferiority of quality; inferior quality质量低劣的bum质量第一quality first质量电感模拟mass-inductance analogy质量电阻率mass resistivity质量定律mass law质量发光度半径关系mass-luminosity-radius relation质量反应性系数mass coefficient of reactivity质量范围mass range质量方程mass equation质量分辨本领mass resolution质量分布mass distribution质量分布函数mass function质量分光计mass spectrometer质量分类试验attribute testing质量分离mass separation质量分离器mass separator; mass-separator质量分散mass dispersion质量分析mass analysis; quality analysis质量分析离子动能度谱术mass analyzed ion kinetic energy spectrometry 质量分析器mass analyzer质量分析仪mass-synchrometer质量丰度mass abundance质量峰mass peak质量辐合mass convergence质量辐散mass divergence质量辐射阻止本领mass radiative stopping power质量幅度quality latitude质量负载mass loading质量改善剂modifying agent; quality booster质量工程quality engineering质量公式mass formula质量管理quality control; quality management质量管理检验quality control check质量管理系统quality control system质量管理制度quality control system质量惯性矩mass mement of inertia质量规格quality requirement; quality standard; specification ofquality质量过大恒星overmassive star质量过滤器mass filter质量过剩mass excess质量函数mass function; quality function质量和可靠性目标quality and reliability objective质量合格标准acceptable quality level质量合格证certification of fitness质量厚度mass thickness质量换算因子mass conversion factor质量集中分析qualitative investigation质量级quality-class质量计量学qualimetry质量监测台monitoring desk质量监督quality monitoring质量监视控制台quality monitor console质量检测器mass detector质量检查quality inspection质量检查科quality control division (QCD)质量检查证明书quality inspection certificate质量检定quality arbitration质量检验quality control surveillance; quality test; quality inspection质量检验标准quality control standards (QCS)质量检验器quality checker质量减损mass decrement质量鉴定试验qualification test (QT)质量鉴定试验程序qualification test procedure质量鉴定试验规范qualification test specification质量交换速度mass-transfer rate质量交换系数mass transfer coefficient质量交流mass exchange质量矩moment of mass质量矩阵mass matrix质量抗mass reactance质量壳mass shell质量可靠性保证quality reliability assurance质量控制mass control; quality monitoring; quality control 质量控制标准quality control specification质量控制传感器quality control pick-up质量控制等级quality control level质量控制电动扬声器mass-controlled dynamic loudspeaker 质量控制计划quality control planning质量控制检查quality control checking质量控制可靠性quality control reliability质量控制手册quality control manual质量控制数据quality control data质量控制体系quality control system质量控制图quality control chart质量控制系统quality control system质量控制振荡器mass-controlled oscillator质量亏损mass loss; mass defect质量扩散mass diffusion质量扩散率mass diffusivity质量累积检测器mass integral detector质量灵敏值mass sensitive quantity; mass-sensitive quantity 质量瘤mascon质量流动mass flow质量流动连续条件condition of mass flow continuity质量流动速度mass velocity质量流动学说mass flow theory质量流过速率mass rate of flow质量流控制mass flow control质量流量flow mass; mass flow; mass flow rate质量流量比mass flow ratio质量流量常数mass flow constant质量流量方程mass flow equation质量流量计mass flowmeter质量流量控制器mass flow controller质量流量率mass rate of flow质量流量敏感性检测器mass flow rate sensitive detector 质量流量扰动mass-flowrate perturbation质量流量系数mass flow coefficient质量流量压差关系mass flow pressure-difference relation 质量流率mass flowrate质量流速mass velocity质量密度mass density; specific mass质量密集mascon质量面mass surface质量面积比mass area ratio质量敏感分离器mass sensitive deflector质量能量传递系数mass energy transfer coefficient质量能量换算系数mass energy conversion coefficient质量浓度mass concentration质量判据quality criteria质量抛射mass ejection质量碰撞阻止本领mass collission stopping power质量偏差mass deviation质量平衡mass balance质量平均值mass average value质量评定grade estimation; qualitative assessment; quality evaluation; qualification; merit rating质量迁移率mass-transfer rate质量趋势quality trends质量曲线figure-of-merit curve; mass curve; mass diagram 质量全息术mass holograghy质量缺陷mass defect质量燃烧速率mass burning rate质量散度mass divergence质量散射系数mass scattering coefficient质量色谱法mass chromatography质量色谱分析mass chromatographic analysis质量实质quality entity质量试验quality test质量试验规范quality test schedule质量试验器quality tester质量守恒mass conservation; conservation of mass质量守恒定律law of conservation of mass质量守恒定律方程equation of mass conservation质量守恒方程mass conservation equation质量守恒原理principle of mass conservation质量输运mass transport质量数mass number; unclear number; nucleon number质量数标度mass scale质量数测定mass assignment质量数指示器mass marker质量衰减mass attenuation质量衰减系数mass attenuation coefficient质量双线mass doublet质量说明书quality specification质量速度mass velocity质量速度比mass-velocity ratio质量算符mass operator质量碎片法mass fragmentography (MF)质量碎片谱法mass fragmentography质量损失mass loss质量损失率mass loss rate质量特性quality characteristic; quality coefficient质量通量mass flux质量统计检验statistical quality control质量温度关系mass-temperature relation质量稳定性评价标准quality retention rating质量吸收mass absorption质量吸收系数mass absorption coefficient质量吸收效应mass-absorption effect质量系数mass coefficient; mass factor; quality factor质量限额mass limit质量响应mass-basis response质量项mass term质量小恒星undermassive star质量效果mass effect质量效应mass effect质量型检测器mass flow rate sensitive detector质量性状qualitative character; quality character质量循环速度mass circulation velocity质量压力mass pressure质量要求pres cription; quality requirements质量遗传qualitative genetics; qualitative inheritance质量移动姿态控制系统mass-motion attitude control system; mass-shifting attitude control system质量因数factor of quality质量因数计Q-meter质量因素quality factor质量因素比quality factor ratio质量因子factor of merit质量引力mass attraction质量引力垂线mass attraction vertical质量优良的小客车quality car质量再循环率mass recirculation质量增加mass addition质量甄别mass discrimination质量诊断quality diagnostics质量证明certificate of quality质量指标qualitative index; quality index; quality indicator; quality target质量指南quality guideline质量指示器mass indicator; mass marker质量指数quality index number质量中位直径mass median diameter质量中心centre of mass; mass center; mass centroid; centroid; center of mass质量中心轴线centroidal axis质量重整化mass renormalization质量转移mass transfer质量转移反应mass-transfer reaction质量转移理论mass transfer theory质量阻止本领mass stopping power质量组分mass component质量作用mass action质量作用定律mass action law; law of mass action质量作用效应mass action effect质量作用原理mass action principle现场field engineering; job site; site; scene (FE)现场安装field mounted (FM)现场安装工作on-site installation work现场安装和维修条件installation and maintenance conditions at field 现场安装螺栓field bolting; field bolt现场安装容器field assembly of vessels现场操作规范field-work standards现场抽查spot checking现场淬火field quenching现场存货field warehousing现场的local现场电视监测生产法television-monitored production现场调查field investigation; field survey; spot investigation; fieldmethod; spot survey; (spot) field investigation现场调查设计field survey design现场调查员field worker现场调度spot dispatch现场发泡foam-in-place现场仿真field simulation现场访问facility visit现场工作field work现场管理field management; worksite management现场灌注球基桩franki pile现场焊接field weld; site weld; site welding; field welding现场核查on-site verification现场核数员field auditor现场计数field enumeration现场计算field calculation现场记录record on spot现场加工field processing现场检查on-site inspection; on-spot check; spot checking现场检验field inspection; on-site inspection; floor inspection; spot inspection现场交货delivery on the spot; ex works现场交货价格ex point of origin现场交通site traffic现场浇铸cast-in-place现场浇筑cast in situs现场接线field connection现场经纪floor broker; pit broker现场决标award at tender opening现场勘测site survey现场勘察on-the-spot investigation现场可变只读存储器field alterable ROM现场可更换部件field-replaceable unit现场客floor trader现场控制台field control station现场联结field connection现场录音live recording现场铆钉对接接头site riveted butt joint现场铆接field rivet(t)ing; site rivet(ing)现场配料field mix现场平衡法field balancing technique现场清洗in-place cleaning现场人员训练field personnel training现场摄像机field camera; live camera现场设备field apparatus现场生产性能测定on-farm performance现场实习workshop practice现场实验field experiment现场使用field service; field usage现场使用可靠性on-the-job dependability现场试验field experiment; field test; field investigation; field trial; site test; site trial; on-the-spot experiment现场试验程序field test procedures现场手册field manual现场数据field data现场栓接field bolted现场踏勘reconnaissance trip现场统计field statistics现场维修field maintenance; on-site repair现场修理current repair; spot repair现场研究field study现场以外的训练vestibule training现场用压缩机field service compressor现场制造field manufacturing现场制作field fabrication; fabrication on site现场装配field connection现场组装field assembly现场总线fieldbus现场可替换单元LRU [现场的on-site [现场冷却spot cooling [现场冷却;局部冷却spot cooling进度progress; tempo进度安排scheduling进度报表progress report; progress sheet进度报告制度progress reporting system进度工作日程progress schedule进度估计progress estimate进度管理progress control; schedule control进度计划scheduled plan进度计划安排scheduling进度计划表schedule diagram进度计划明细表detailed schedule进度计划总表master schedule进度检查follow-up进度控制schedule control; progress control进度时间表process schedule进度图progress chart; progress map进度维护scheduled maintenance进度照片photographs of progress合同agreement; stipulation; charter; contract合同更改的请求contract change request合同更改建议contract change proposal合同更改通知书contract change notification合同工jobbing work合同工厂contract plant合同管理范围contract management region合同规定contractual specifications合同号contract number合同技术要求contract technical requirements (CTR)合同签定日期contract award date合同饲养contract feeding合同谈判contract negotiation合同条款terms of the contract合同项目contract item合同要求requirement管理administer; administration; control; manage; management; superintendence; supervision管理报表managerial report管理报表系统managerial report system管理报告managerial report管理报告系统managerial report system管理操作台administrative operator station管理操作系统management operating system; supervisor operation system; supervisory operating system管理操作员administrative operator管理操作员站administrative operator station管理差距management gap管理程序executive program; executive routine; supervisor;supervisory routine; hypervisor; supervisory program管理程序测试supervisor program test管理程序常驻区域supervisor residant area管理程序的例行程序supervisor routine管理程序的试验程序supervisor test program管理程序的组成executive program components管理程序调入supervisor call管理程序调入码supervisor call code管理程序调入指令supervisor call instruction (SVC)管理程序调用supervisor call管理程序调用命令supervisor call instruction (SVC)管理程序调用命令中断supervisor call interruption管理程序调用命令子程序supervisor call routine管理程序调用中断supervisor call interruption; supervisor call interrupt 管理程序队列区supervisor queue area管理程序方式supervisor mode管理程序仿真supervisory program simulation管理程序封锁supervisor lock管理程序模拟supervisory program simulation管理程序锁supervisor lock管理程序锁定supervisor lock管理程序通信区supervisor communication region管理程序暂驻区supervisor transient area管理程序中断supervisor interrupt管理程序驻留区supervisor resident area管理程序状态supervisor mode; supervisor state管理处management管理磁盘hyperdisk管理的任务managerial role管理的作用managerial role管理调用程序supervisor call program管理毒品法令decree of management of narcotic drugs管理对策management game管理范围control limit管理方式supervisor mode管理费cost of operation; management cost; management cost; operation cost; overhead charge; management expenses; costs of administration; overhead expenses管理分析management analysis管理分析报告系统management analysis reporting system管理服务management service; supervisor services管理服务程序supervisor services管理覆盖程序supervisor overlay管理工程administrative engineering; management engineering管理工作handing operation管理工作间隔的约会块session commitment unit管理工作系统management operating system (MOS)管理工作站management work station管理规划及监督management planning and control管理画面supervisory frame管理环境management environment管理会计management accounting管理机supervisor管理机构administrative agency; administrative organization; administration; administrative authorities管理级别supervisory level管理级计算机management leve computer管理寄存器supervisor register管理计划management planning管理计划系统management planning system管理计算management accounting管理计算机supervisory computer管理键盘supervisory keyboard管理经济managerial economics管理局administration管理决策系统management decision system管理科学management science管理科学工作者management scientist管理控制management control; supervisory control管理控制程序supervisor control program管理控制级management control level管理控制盘supervisory control disk管理控制系统management control system; supervisory control管理框图法control chart method管理例行程序executive routine; supervisory routine管理良好的well-regulated管理能力supervisory capability管理排队区supervisor queue area管理器supervisor管理请求分程序supervisor request block管理人manager管理人员handling crew; managerial staff; superintendent管理软件management software管理设备supervisory unit管理时间administrative time管理数据management data管理水平control level; level of control管理顺序supervisory sequence管理所control house; control station管理特许指令supervisor-privileged instruction管理通信宏指令supervisor communication macro管理通信区supervisor communication region管理图control chart管理图表control chart管理土壤资源managing soil resources管理维护实用程序management support utility管理系统management system; managerial system; supervisory system 管理系统多道程序设计executive system multiprogramming管理信号supervisory signal管理信息administrative information; management information管理信息系统management information system; management operating system 管理信息要求management information requirement管理性数据处理administrative data processing管理序列supervisory sequence管理学模型management science model管理学院school of management管理训练management training管理研究management research管理羊群running sheep管理业务management service; supervisor services; supervisory service管理因素management factors管理应用程序包management package管理语句语言control statement language管理员administrator; controller管理支持实用程序management support utility管理指令housekeeping instruction; executive instruction管理中继supervisory relay管理终端office terminal管理终端系统administrative terminal system (ATS)管理周期control cycle; management cycle管理专业训练软件management training software管理转接supervisory relay管理状态controlled state管理子程序supervisory routine工程project; engineering工程保险insurance of works工程报告engineering report; project report工程比例尺engineering scale工程编号job number工程变更change in the work工程变更通知单change order; variation order工程标准engineering specification工程标准部门engineering standard department工程补偿费reimbursable expenses工程材料engineering material工程材料规范engineering material specification工程采购规格手册engineering purchasing specification manual工程测链chain; engineer's chain工程测量engineering survey; project survey工程车machineshop truck; shop truck; technical vehicle; engineeringtruck; engineering van; machineshop car工程程序engineering process。