国外著名建筑师的生态建筑思想及作品比较——托马斯·赫尔佐格诺曼·福斯特
- 格式:pdf
- 大小:664.17 KB
- 文档页数:6
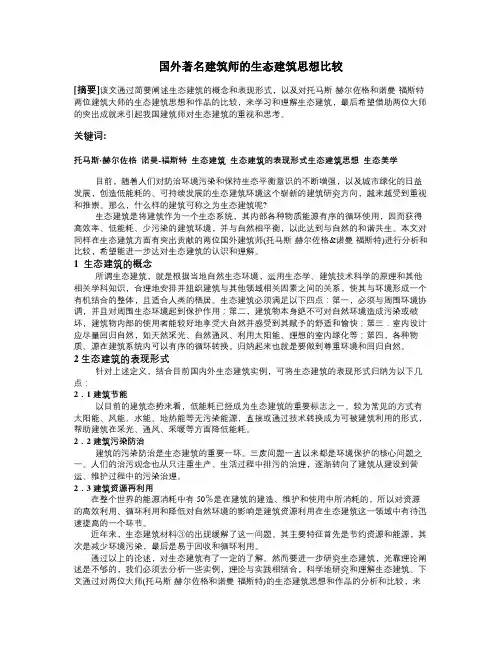
国外著名建筑师的生态建筑思想比较[摘要]该文通过简要阐述生态建筑的概念和表现形式,以及对托马斯·赫尔佐格和诺曼·福斯特两位建筑大师的生态建筑思想和作品的比较,来学习和理解生态建筑,最后希望借助两位大师的突出成就来引起我国建筑师对生态建筑的重视和思考。
关键词:托马斯·赫尔佐格诺曼-福斯特生态建筑生态建筑的表现形式生态建筑思想生态美学目前,随着人们对防治环境污染和保持生态平衡意识的不断增强,以及城市绿化的日益发展,创造低能耗的、可持续发展的生态建筑环境这个崭新的建筑研究方向,越来越受到重视和推崇。
那么,什么样的建筑可称之为生态建筑呢?生态建筑是将建筑作为一个生态系统,其内部各种物质能源有序的循环使用,因而获得高效率、低能耗、少污染的建筑环境,并与自然相平衡,以此达到与自然的和谐共生。
本文对同样在生态建筑方面有突出贡献的两位国外建筑师(托马斯·赫尔佐格&诺曼·福斯特)进行分析和比较,希望能进一步达对生态建筑的认识和理解。
1 生态建筑的概念所谓生态建筑,就是根据当地自然生态环境,运用生态学、建筑技术科学的原理和其他相关学科知识,合理地安排并组织建筑与其他领域相关因素之间的关系,使其与环境形成一个有机结合的整体,且适合人类的栖居。
生态建筑必须满足以下四点:第一,必须与周围环境协调,并且对周围生态环境起到保护作用;第二,建筑物本身绝不可对自然环境造成污染或破坏,建筑物内部的使用者能较好地享受大自然并感受到其赋予的舒适和愉快;第三.室内设计应尽量回归自然,如天然采光、自然通风、利用太阳能、理想的室内绿化等;第四,各种物质、源在建筑系统内可以有序的循环转换。
归纳起来也就是要做到尊重环境和回归自然。
2生态建筑的表现形式针对上述定义,结合目前国内外生态建筑实例,可将生态建筑的表现形式归纳为以下几点:2.1建筑节能以目前的建筑态势来看,低能耗已经成为生态建筑的重要标志之一。
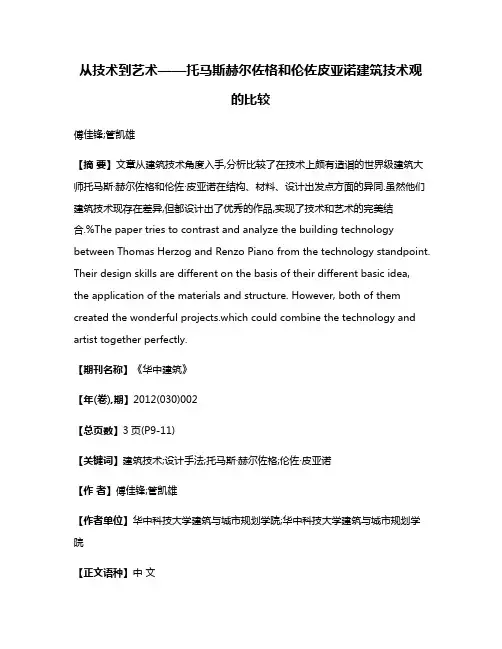
从技术到艺术——托马斯赫尔佐格和伦佐皮亚诺建筑技术观的比较傅佳锋;管凯雄【摘要】文章从建筑技术角度入手,分析比较了在技术上颇有造诣的世界级建筑大师托马斯·赫尔佐格和伦佐·皮亚诺在结构、材料、设计出发点方面的异同.虽然他们建筑技术现存在差异,但都设计出了优秀的作品,实现了技术和艺术的完美结合.%The paper tries to contrast and analyze the building technology between Thomas Herzog and Renzo Piano from the technology standpoint. Their design skills are different on the basis of their different basic idea, the application of the materials and structure. However, both of them created the wonderful projects.which could combine the technology and artist together perfectly.【期刊名称】《华中建筑》【年(卷),期】2012(030)002【总页数】3页(P9-11)【关键词】建筑技术;设计手法;托马斯·赫尔佐格;伦佐·皮亚诺【作者】傅佳锋;管凯雄【作者单位】华中科技大学建筑与城市规划学院;华中科技大学建筑与城市规划学院【正文语种】中文【中图分类】TU-86建筑技术的不断发展让建筑发生了巨变。
西方古代建筑从柱式、拱券到穹顶的发展,都是随着建筑技术的提高而出现的。
古罗马建筑师维特鲁威的《建筑十书》和文艺复兴时期阿尔伯蒂撰写的《论建筑》都总结了前人建筑技术的经验。
到了近代,新的建筑技术极大推动了建筑形式的革新。
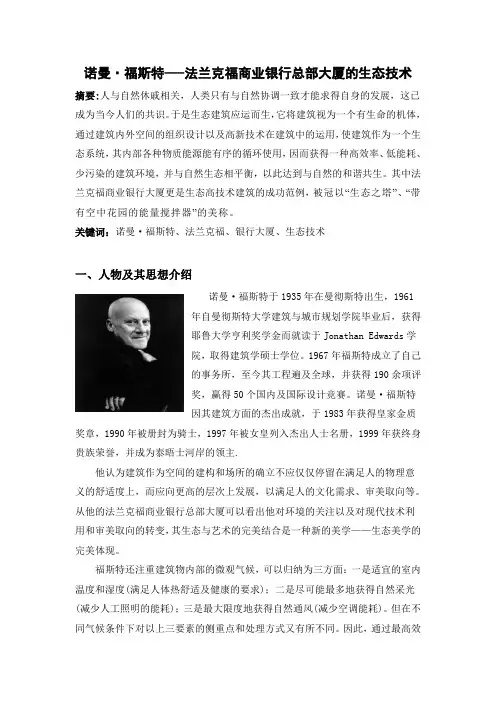
诺曼·福斯特---法兰克福商业银行总部大厦的生态技术摘要:人与自然休戚相关,人类只有与自然协调一致才能求得自身的发展,这已成为当今人们的共识。
于是生态建筑应运而生,它将建筑视为一个有生命的机体,通过建筑内外空间的组织设计以及高新技术在建筑中的运用,使建筑作为一个生态系统,其内部各种物质能源能有序的循环使用,因而获得一种高效率、低能耗、少污染的建筑环境,并与自然生态相平衡,以此达到与自然的和谐共生。
其中法兰克福商业银行大厦更是生态高技术建筑的成功范例,被冠以“生态之塔”、“带有空中花园的能量搅拌器”的美称。
关键词:诺曼·福斯特、法兰克福、银行大厦、生态技术一、人物及其思想介绍诺曼·福斯特于1935年在曼彻斯特出生,1961年自曼彻斯特大学建筑与城市规划学院毕业后,获得耶鲁大学亨利奖学金而就读于Jonathan Edwards学院,取得建筑学硕士学位。
1967年福斯特成立了自己的事务所,至今其工程遍及全球,并获得190余项评奖,赢得50个国内及国际设计竞赛。
诺曼·福斯特因其建筑方面的杰出成就,于1983年获得皇家金质奖章,1990年被册封为骑士,1997年被女皇列入杰出人士名册,1999年获终身贵族荣誉,并成为泰晤士河岸的领主.他认为建筑作为空间的建构和场所的确立不应仅仅停留在满足人的物理意义的舒适度上,而应向更高的层次上发展,以满足人的文化需求、审美取向等。
从他的法兰克福商业银行总部大厦可以看出他对环境的关注以及对现代技术利用和审美取向的转变,其生态与艺术的完美结合是一种新的美学——生态美学的完美体现。
福斯特还注重建筑物内部的微观气候,可以归纳为三方面:一是适宜的室内温度和湿度(满足人体热舒适及健康的要求);二是尽可能最多地获得自然采光(减少人工照明的能耗);三是最大限度地获得自然通风(减少空调能耗)。
但在不同气候条件下对以上三要素的侧重点和处理方式又有所不同。
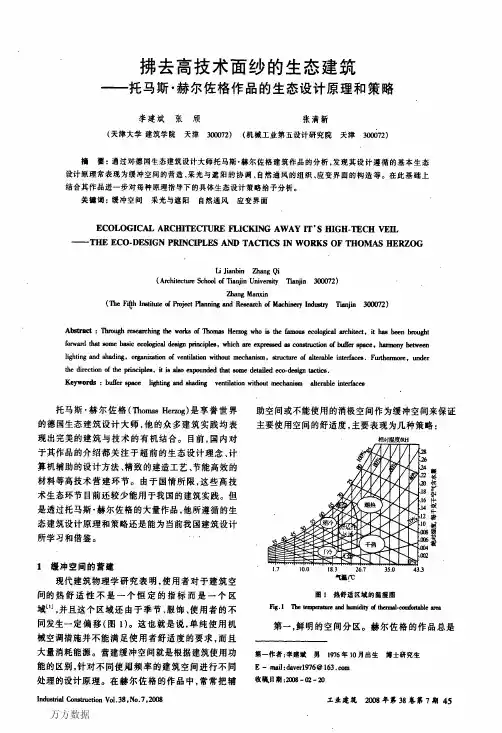

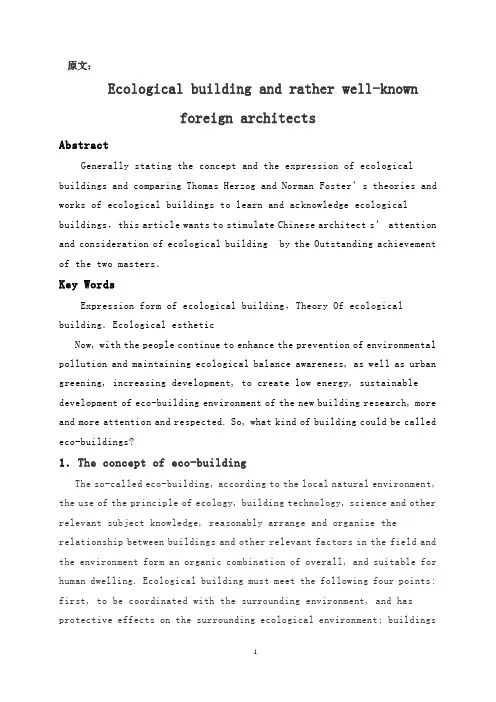
原文:Ecological building and rather well-knownforeign architectsAbstractGenerally stating the concept and the expression of ecological buildings and comparing Thomas Herzog and Norman Foster’s theories and works of ecological buildings to learn and acknowledge ecological buildings,this article wants to stimul ate Chinese architect s’ attention and consideration of ecological building by the Outstanding achievement of the two masters.Key WordsExpression form of ecological building,Theory Of ecological building.Ecological estheticNow, with the people continue to enhance the prevention of environmental pollution and maintaining ecological balance awareness, as well as urban greening, increasing development, to create low energy, sustainable development of eco-building environment of the new building research, more and more attention and respected. So, what kind of building could be called eco-buildings?1.The concept of eco-buildingThe so-called eco-building, according to the local natural environment, the use of the principle of ecology, building technology, science and other relevant subject knowledge, reasonably arrange and organize the relationship between buildings and other relevant factors in the field and the environment form an organic combination of overall, and suitable for human dwelling. Ecological building must meet the following four points: first, to be coordinated with the surrounding environment, and has protective effects on the surrounding ecological environment; buildingsmust not be on the natural environment caused by pollution or destruction of buildings within the user can better to enjoy nature and feel that conferred comfortable and pleasant; The interior design should try to return to nature, such as natural lighting, natural ventilation, use of solar energy, the ideal indoor green; Fourth, a variety of substances, the source within the building systems can be ordered cycle of conversion. To sum up is to achieve respect for the environment and return to nature2 Manifestations of ecological buildingFor the above definition, the present ecological architecture instance, manifestations of ecological building can be summarized as follows:2.1 building energy efficiencyView to the current architectural trend, low-power has become one of the important symbol of ecological building. The more common way to solar, wind, hydro, geothermal and other non-polluting energy, directly or through technology transfer, building use form, to help the building to reduce energy consumption in lighting, ventilation, heating, etc..2.2 Building pollution prevention and controlpollution prevention and control of the building is an important part of the ecological construction. The core issue of environmental protection has always been one of the waste problem. People's concept of pollution control to focus only on production, the life process in swagman gradually turned to the building from construction to operation and maintenance of pollution control in the process.2.3 building re-use resourcesIn the entire world's energy consumption 50% in building construction, maintenance and use of consumption, so efficient use of resources, recycling and reduce the impact on the natural environment is the construction of resource use in ecological building to be rapidly improving link.In recent years, the emergence of ecological building materials ③alleviate this problem. First of all the main characteristics of saving resources and energy, followed by reducing environmental pollution, and finally the easier covey and recycling.Above discussion, a certain understanding of the ecological building. However, in order to further study the ecological building, is not enough to rely on theoretical explanations, we need to analyze some examples, theory and practice, scientific research and understanding of ecological building. Below through the analysis and comparison of eco-building ideas and works of two masters (Thomas Herzog and Norman Foster), to further understanding and study of ecological architecture, and learn from the master of thought and practice nutrition, explore the development and prospects of ecological construction in China.3.Thomas HerzogThomas Herzog is a perfect combination of technology and the arts, have a deep sense of mission at the same time on the ecology and environment of the German masters of architecture. His architectural works have a high level of technology, the essential meaning of his work lies in its ecological concern, not only in his design, in the course of teaching, often exhibitions, a large number of works, in cooperation with other architects, he personally. He goes beyond the paradigm of modern architecture, and replaced with more eco-dumping Value orientation, and this orientation is bound to replace the old paradigm.3.1 Thomas Herzog, ecological building thoughtThomas Herzog rarely impose their own creative aspirations on the environment above, but to speculate and listen to the change process and the cycle of the ecological environment, the spirit of participation and cooperation to complete his work. His ecological building human and artificial matter to a natural and man-made natural cordial and harmonious situation. He always adhere to the principle of "from ecology to architecture, from technology to nature", he has eco sublimated into amental and spiritual, and throughout his life, the building design process. Thomas Herzog's design is not considered an isolated internal and external form, on the contrary, his designs expanded to all aspects of the built environment and the relationship between the shape. In addition, he attaches great importance to work closely with other professionals to give greater freedom of architectural design activities through the development of new materials, new components, the new system and appropriate design tools, and ultimately to achieve the unity of the building and the natural environment coordination, as well as building its own sustainable development.Thomas Herzog in the architectural activities in addition to transport. In a variety of new materials, new components, the new system, has been updated in the research and development, more ecological, more reasonable materials, components and systems. Such as: Poitou Kaposi external wall system, Fischer facade assembly system, solar grid system, and so on. Thomas Herzog is more concerned about the accuracy and efficiency of the buildings in harmony with their surroundings on the basis of their own energy-saving technologyThomas Herzog rarely own creative desire to impose. Architectural detail through carefully designed to improve resource and energy use efficiency, and reduce the cost of non-renewable resources to focus on the ecological environment.4. Norman Foster ecological building thinkingThe introduction of some of the ecological building exist today, and many architects of ecological building creative ideas, the vast majority focused on the use and adaptation of the material aspects of the construction of the external environment, such as solar energy, use of groundwater. These mostly belong to the understanding and use of building physics. Norman Foster building constructed as a space and place is established not merely meet the physical meaning of comfort should be ahigher level of development to meet the cultural needs of the people, aesthetic orientation. His concern for the environment can be seen from the London Guildhall, and the transformation of modern technology and aesthetic orientation, the perfect combination of ecology and art is the perfect embodiment of a new aesthetic - Ecological Aesthetics.In addition to the above concerns, Norman Foster also paid great attention to micro-climate inside the building, he can focus on building micro-climate specific grouped into three areas: First, a suitable temperature and humidity (to meet the thermal comfort and health requirements); as far as possible, the most access to natural light (reducing the energy consumption of artificial lighting); maximize natural ventilation (to reduce air conditioning energy consumption). However, under different climatic conditions different focus and approach of the above three elements. Thus, by the most efficient artificial means to achieve these objectives, or to achieve a balance between the various elements of Foster's relentless pursuit direction. In the two works in the south of France: Cary Center for the Arts and the Frederick Eustace place middle vocational schools is the full performance of his raw state climate concept. His design not only runs through the concept of ecological design, but also fully embodies the attention and respect of traditional cultural and geographical culture, compared with the past completely self-centered high-tech school ",this change is undoubtedly is very profound. It makes high-tech school "goes beyond a simple external style and step into a deeper realm. It can be said at this point he pointed out the direction for the future of high-Tec school ", but also provided valuable experience for our commitment to eco-building architects in the field.5 comparison of two mastersCan be seen through the eco-building ideas and works of two masters of architecture:5.1 in commonThe two masters of architecture in the field of ecological building made outstanding contributions to advocate with the new materials, new technologies, new systems and the appropriate design tools to complete their ecological construction works; emphasized in man and nature, architecture and nature harmony on the basis of up to create a more comfortable working and living environment of mankind; for the same target from different aspects of making unremitting efforts to create a better environment to human beings, more spiritual and material wealth to leave our future generations .5.2 The differenceThomas Herzog in ecological architecture is mainly from the overall environment of staff (including the surrounding environment and building their own environment), and ecological building design and research; he has been emphasized from the human point of view of sustainable development, rather than short when the viewpoint of local issues; he not only cares about the past and present, he is more concerned about the future; he not only cares about the local area, but also with relevant regional and even the future may impact the area; him more is the use of new technologies, building detail and from different disciplines collaborate to reach the building and the surrounding environment and the people and the natural harmony and symbiosis; he stressed that eco-construction is not an architectural form, butEcology as an attitude and spirit throughout the design process and its life; more comprehensive and thorough research in ecological construction, ecological building design in the true sense of the truly harmony with their surroundings, and the surrounding eco-environmental protection, respect for the environment and return to nature.In ecological architecture, Norman Foster mainly to meet the cultural needs of the people's, aesthetic orientation to achieve the perfect combination of ecology and art; space creation through technical supportand building internal and external body to respond to nature, integration of large natural. Ecological building design and works a greater degree of purpose to reach people yearning to nature and enjoy nature, the concept of micro-ecological climate to some extent, more in line with the ecological concept of "high-tech school" building. He is the use of ecological building epidermis and flexible, applicable to the internal space between the perfect combination to achieve the building itself and the coordination and integration of the surrounding environment. ConclusionEco-building ideas and works of two masters of architecture to there venation: eco-building is not a fashionable style and labels, not just a slogan. In such an economic and technological levels in China are not very advanced countries, all aspects of the construction industry should carry out ecological architectural thinking. In fact, there are some to adapt to the natural environment, building products, such as: the cave of the northwest -pure green buildings, low energy consumption, low pollution, cool and pleasant environment, as well as a yurt in the steppes, the wind tower in Xinjiang and so on. China's future construction should not blindly follow the example of all the foreign genre, this simply from the formal transfer, is not conducive to the formation of China's architectural features and is also stifle the creativity of the construction workers. As Thomas Herzog said:” We can not simply develop an ecology of international standards in different countries have different conditions at different times, or should be according to national circumstances." China is a populous country, the state of the environment It is worrying, the relative lack of resources in China. It is not possible in a short time with the developed countries have the technology, materials, systems, and theoretical support, which we need to proceed from reality, with the experience of other countries seeking eco-construction of roads suitable for China.References[1]Diao Wenyi. Frankfurt Commercial Bank Building. Central building, 1999 (3):48-51.[2]Xi Yu cheng. Construction, ecological building, digital eco-building. Huazhong Architecture, 2005 (5) :68-69.[3]jin cheng. Ecological studies of Mistakes Architecture, 2001 (5): 18[4]Zheng Wei mai the ecological high-tech construction. Huazhong Architecture 1999[5] wan yuan books of contemporary Western architectural aesthetics. Nanjing: Southeast University Press. 2 () 01.[6] for Thomas Herzog - Architecture +technology. Li Baofeng translated Beijing: China Architecture & BuildingPublishing House. 2003。
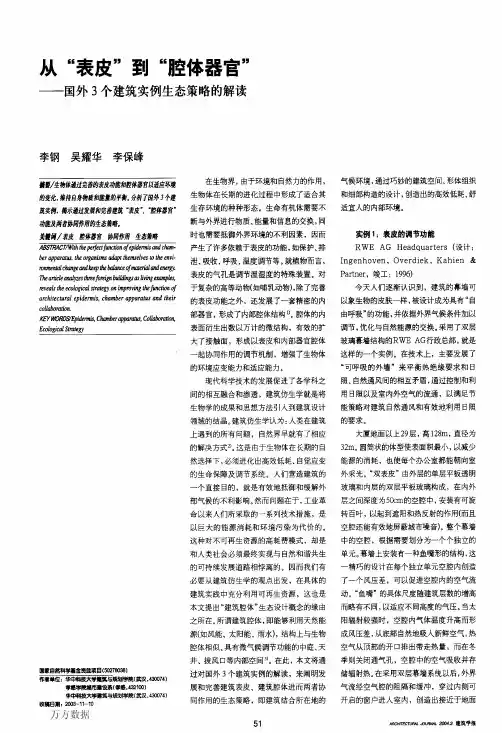
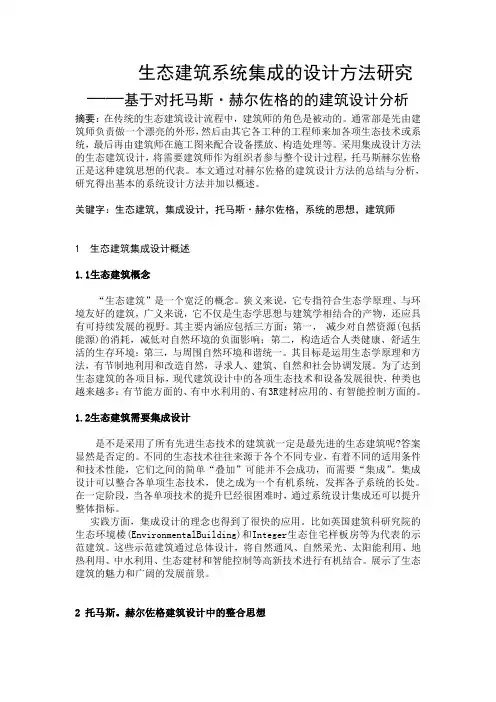
生态建筑系统集成的设计方法研究——基于对托马斯·赫尔佐格的的建筑设计分析摘要:在传统的生态建筑设计流程中,建筑师的角色是被动的。
通常部是先由建筑师负责做一个漂亮的外形,然后由其它各工种的工程师来加各项生态技术或系统,最后再由建筑师在施工图来配合设备摆放、构造处理等。
采用集成设计方法的生态建筑设计,将需要建筑师作为组织者参与整个设计过程,托马斯赫尔佐格正是这种建筑思想的代表。
本文通过对赫尔佐格的建筑设计方法的总结与分析,研究得出基本的系统设计方法并加以概述。
关键字:生态建筑,集成设计,托马斯·赫尔佐格,系统的思想,建筑师1 生态建筑集成设计概述1.1生态建筑概念“生态建筑”是一个宽泛的概念。
狭义来说,它专指符合生态学原理、与环境友好的建筑,广义来说,它不仅是生态学思想与建筑学相结合的产物,还应具有可持续发展的视野。
其主要内涵应包括三方面:第一,减少对自然资源(包括能源)的消耗,减低对自然环境的负面影响;第二,构造适合人类健康、舒适生活的生存环境;第三,与周围自然环境和谐统一。
其目标是运用生态学原理和方法,有节制地利用和改造自然,寻求人、建筑、自然和社会协调发展。
为了达到生态建筑的各项目标,现代建筑设计中的各项生态技术和设备发展很快,种类也越来越多:有节能方面的、有中水利用的、有3R建材应用的、有智能控制方面的。
1.2生态建筑需要集成设计是不是采用了所有先进生态技术的建筑就一定是最先进的生态建筑呢?答案显然是否定的。
不同的生态技术往往来源于各个不同专业,有着不同的适用条件和技术性能,它们之间的简单“叠加”可能并不会成功,而需要“集成”。
集成设计可以整合各单项生态技术,使之成为一个有机系统,发挥各子系统的长处。
在一定阶段,当各单项技术的提升巳经很困难时,通过系统设计集成还可以提升整体指标。
实践方面,集成设计的理念也得到了很快的应用。
比如英国建筑科研究院的生态环境楼(EnvironmentalBuilding)和Integer生态住宅样板房等为代表的示范建筑。
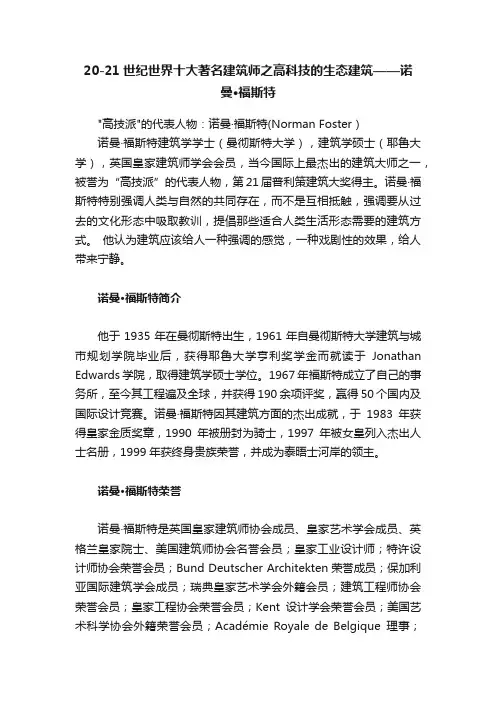
20-21世纪世界十大著名建筑师之高科技的生态建筑——诺曼·福斯特"高技派"的代表人物:诺曼·福斯特(Norman Foster)诺曼·福斯特建筑学学士(曼彻斯特大学),建筑学硕士(耶鲁大学),英国皇家建筑师学会会员,当今国际上最杰出的建筑大师之一,被誉为“高技派”的代表人物,第21届普利策建筑大奖得主。
诺曼·福斯特特别强调人类与自然的共同存在,而不是互相抵触,强调要从过去的文化形态中吸取教训,提倡那些适合人类生活形态需要的建筑方式。
他认为建筑应该给人一种强调的感觉,一种戏剧性的效果,给人带来宁静。
诺曼·福斯特简介他于1935年在曼彻斯特出生,1961年自曼彻斯特大学建筑与城市规划学院毕业后,获得耶鲁大学亨利奖学金而就读于Jonathan Edwards学院,取得建筑学硕士学位。
1967年福斯特成立了自己的事务所,至今其工程遍及全球,并获得190余项评奖,赢得50个国内及国际设计竞赛。
诺曼·福斯特因其建筑方面的杰出成就,于1983年获得皇家金质奖章,1990年被册封为骑士,1997年被女皇列入杰出人士名册,1999年获终身贵族荣誉,并成为泰晤士河岸的领主。
诺曼·福斯特荣誉诺曼·福斯特是英国皇家建筑师协会成员、皇家艺术学会成员、英格兰皇家院士、美国建筑师协会名誉会员;皇家工业设计师;特许设计师协会荣誉会员;Bund Deutscher Architekten荣誉成员;保加利亚国际建筑学会成员;瑞典皇家艺术学会外籍会员;建筑工程师协会荣誉会员;皇家工程协会荣誉会员;Kent设计学会荣誉会员;美国艺术科学协会外籍荣誉会员;Académie Royale de Belgique理事;theOrdre des Architectes Fran ais会员;Akademie der Künste,建筑协会成员。

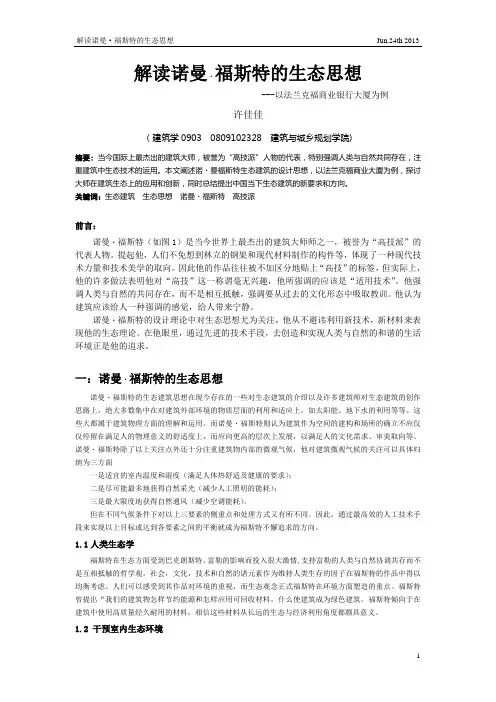
解读诺曼・福斯特的生态思想---以法兰克福商业银行大厦为例许佳佳(建筑学0903 0809102328 建筑与城乡规划学院)摘要: 当今国际上最杰出的建筑大师,被誉为“高技派”人物的代表,特别强调人类与自然共同存在,注重建筑中生态技术的运用。
本文阐述诺・曼福斯特生态建筑的设计思想,以法兰克福商业大厦为例,探讨大师在建筑生态上的应用和创新,同时总结提出中国当下生态建筑的新要求和方向。
关键词:生态建筑生态思想诺曼・福斯特高技派前言:诺曼・福斯特(如图1)是当今世界上最杰出的建筑大师师之一,被誉为“高技派”的代表人物。
提起他,人们不免想到林立的钢架和现代材料制作的构件等,体现了一种现代技术力量和技术美学的取向。
因此他的作品往往被不加区分地贴上“高技”的标签,但实际上,他的许多做法表明他对“高技”这一称谓毫无兴趣,他所强调的应该是“适用技术”。
他强调人类与自然的共同存在,而不是相互抵触,强调要从过去的文化形态中吸取教训。
他认为建筑应该给人一种强调的感觉,给人带来宁静。
诺曼・福斯特的设计理论中对生态思想尤为关注,他从不避讳利用新技术,新材料来表现他的生态理论。
在他眼里,通过先进的技术手段,去创造和实现人类与自然的和谐的生活环境正是他的追求。
一:诺曼・福斯特的生态思想诺曼・福斯特的生态建筑思想在现今存在的一些对生态建筑的介绍以及许多建筑师对生态建筑的创作思路上,绝大多数集中在对建筑外部环境的物质层面的利用和适应上,如太阳能、地下水的利用等等。
这些大都属于建筑物理方面的理解和运用。
而诺曼・福斯特则认为建筑作为空间的建构和场所的确立不应仅仅停留在满足人的物理意义的舒适度上,而应向更高的层次上发展,以满足人的文化需求、审美取向等。
诺曼・福斯特除了以上关注点外还十分注重建筑物内部的微观气候,他对建筑微观气候的关注可以具体归纳为三方面一是适宜的室内温度和湿度(满足人体热舒适及健康的要求);二是尽可能最多地获得自然采光(减少人工照明的能耗);三是最大限度地获得自然通风(减少空调能耗)。
从诺曼?福斯特的设计理念看未来建筑发展摘要:通过分析诺曼·福斯特的几个代表作品,了解其设计理念,阐述其设计思想的主要精髓,即对生态平衡与文化传统的重视,对技术工艺的偏爱。
从而在这基础上对未来建筑的发展做出一点思考。
关键词:诺曼·福斯特;未来建筑;生态;场所精神;文化传统;技术工艺;工业化生态节能与历史传承是建筑设计的两大难点,在全球自然资源与历史文脉传承都日趋紧张的今天,已经成为我们必须面对的问题。
如何节能环保,如何传承历史也必将成为未来建筑发展的主题。
英国著名建筑师诺曼·福斯特在这两方面已经做出了非常成功的范例,其许多作品如柏林国会大厦、卡里艺术中心已成为不朽之作,即使在今天,仍然具有明显的时代性和超前性。
在这些作品中我们可以感受到他旺盛的创造力所带来的强烈时代感,可以看到现代科学技术和各种材料潜力的充分运用及发挥;同时我们还可以在其作品中发现他对环境、文化传统和生态平衡的高度重视以及对技术工艺的执着偏爱。
他在技术与生态、时代与场所、技艺与工业化等方面的建筑设计理念对未来建筑的发展正在产生着越来越深远的影响。
一技术与生态——用技术体现生态用先进的技术和工艺创造富有时代感的建筑,同时从建筑上体现出当地气候特征和建筑师对生态环境的关注,是福斯特建筑设计观中的核心内容,也是他的专长。
他利用最先进的结构(如大跨度巨型结构)、设备(如pv 光电板)、材料(透明绝热材料)和工艺(如自动化建造系统)结合不同地区特殊的气候条件,因地制宜,努力创造着理想的人工建筑环境。
在不断艰难探索的同时,福斯特形成了一套独特的气候观。
1992年经过公开国际竞赛,福斯特赢得了柏林国会大厦改建的设计工作,他的方案是在建筑上加个玻璃穹顶,这个方案不仅保持了原有建筑的外形,而且使它变成一座生态建筑和德国民主的象征,使貌似简单的玻璃穹顶具有极为丰富的内涵。
柏林国会大厦的改建使人们对生态建筑有了更深的理解——对自然资源的合理使用并进而达到生态平衡,具体表现在以下几点:1 自然光的利用柏林国会大厦改建后的议会大厅与一般观众厅不同,主要依靠自然采光而且具有顶光。
试点论坛shi dian lun tan251浅析诺曼·福斯特的高技生态建筑◎龙双衡 周晨阳摘要:当今世界,生态和能源问题日益严重,生态建筑成为许多建筑师探索的方向。
诺曼·福斯特是“高技派”著名的代表建筑师,同时是生态建筑的领军人物,本文主要从他的高技生态建筑思想来源、高技生态建筑思想特征以及设计策略来解探诺曼·福斯特的高技生态建筑。
并试图讨论他是怎样把“高技”和“生态建筑”结合在一起的。
关键词:技术;生态建筑;诺曼·福斯特诺曼·福斯特,是当今世界上最有成就的著名建筑师之一,是1999年普利兹克建筑奖的获得者。
提起他,人们总是更容易想到香港汇丰银行那巨大的钢柱和钢桁架,想到他是“高技派”代表人物之一。
但同时他也是生态建筑的领军人物,他在很早就已经提出了“绿色建筑的概念”,许多时候他更关注的是建筑的生态节能和可持续性、建筑的地域性和人的舒适性。
他追求的不是“高技”,而是“适用技术”。
随着新技术的成熟运用,他在建筑设计中越来越倾向于以现代高科技为手段实现建筑的节能和可持续,将“高技”和“生态建筑”结合起来了。
一、诺曼·福斯特的“高技生态建筑”思想(一)“少费多用”诺曼·福斯特的“生态建筑”思想早期受到美国建筑师巴克明斯特·富勒的“少费多用”的生态学思想的影响,“少费多用”思想主要强调的是整体性原则,实现资源能源的最少投入和高效利用,改善人类生存环境和资源能源问题[1]。
福斯特的生态建筑观与富勒的“少费多用”思想也具有高度的一致性。
福斯特认为“可持续建筑可被简单地定义为用最少的投入获得最多的效果。
”在瑞士保险公司英国伦敦总部和伦敦市政厅的设计中都是从建筑的整体来考虑,在设计的最初就计算得出建筑的最佳体型,从而获得最优化的能源利用效率,可以缓解强风对建筑的侵袭节约建筑的结构投入,同时还可以减少建筑表面积过大导致的能源消耗达到节约能源的目的。
浅析诺曼。
福斯特的建筑设计思想浅析诺曼。
福斯特的建筑设计思想摘要:诺曼·福斯特是高技派的代表人物,其建筑设计作品常引入各种建筑技术,且以典雅的形式诉诸于形,具有高度的统一性与内在和谐性,本文分析了这种和谐统一性的产生缘由,阐述了其建筑设计思想及对世界建筑发展所做出的卓越贡献并罗列了一些值得借鉴的设计理念。
关键词:诺曼·福斯特;高技派;设计思想Abstract: Norman Forster is a representative figure of high tech, the architectural design works often various construction technology is introduced, and resorting to form an elegant form, with a high degree of unity and harmony, this paper analyzes the harmonious unity of reason, describes its architecture design ideas and contributions the world architectural development and provides some valuable design ideas。
Key words: Norman Forster; high—tech; design idea中图分类号:TU2 文献标识码:A文章编号:英国建筑师诺曼·福斯特是当今最为杰出的建筑大师之一,被誉为“高技派”的代表人物。
福斯特的建筑作品遍布世界各地,如北京T3航站楼、香港汇丰银行大楼、德国商务促进中心和远程技术中心、德国议会大厦改建工程、德国法兰克福商业银行大楼、法国加里艺术中心、法国米洛大桥、西班牙巴伦西亚会议中心等等,而这些杰出的建筑作品也为福斯特赢得了诸多荣誉: 1999年他获得“终身贵族”荣誉,同年他获得了第21届“普利策"建筑大奖,除此之外他还是英国皇家建筑师协会成员、皇家艺术学会成员、英格兰皇家院士、美国建筑师协会名誉会员、皇家工业设计师、特许设计师协会荣誉会员。
拂去高技术面纱的生态建筑--托马斯赫尔佐格作品的生态设计
原理和策略
李建斌;张颀;张满新
【期刊名称】《工业建筑》
【年(卷),期】2008(38)7
【摘要】通过对德国生态建筑设计大师托马斯.赫尔佐格建筑作品的分析,发现其设计遵循的基本生态设计原理常表现为缓冲空间的营造、采光与遮阳的协调、自然通风的组织、应变界面的构造等。
在此基础上结合其作品进一步对每种原理指导下的具体生态设计策略给予分析。
【总页数】5页(P45-49)
【关键词】缓冲空间;采光与遮阳;自然通风;应变界面
【作者】李建斌;张颀;张满新
【作者单位】天津大学建筑学院,天津300072;机械工业第五设计研究院,天津300072
【正文语种】中文
【中图分类】TU-023;TU-86
【相关文献】
1.托马斯·赫尔佐格生态建筑中的地域主义倾向--参观托马斯·赫尔佐格"建筑+技术"展有感 [J], 张雪松
2.国外著名建筑师的生态建筑思想及作品比较——托马斯·赫尔佐格&诺曼·福斯特[J], 王志洪;李冬冬
3.从基本建筑形态学到"未来建筑"——托马斯·赫尔佐格建筑设计理论及作品分析[J], 李明;王芳;刘阳
4.对托马斯·赫尔佐格生态建筑的分析与评价 [J], 黄雷;贾珊
因版权原因,仅展示原文概要,查看原文内容请购买。
产品与品质--诺曼福斯特建筑启示录
白静;于华
【期刊名称】《华中建筑》
【年(卷),期】2003(021)004
【摘要】诺曼品、一种品质.在回顾其建筑作品的基础上,分析了福斯特建筑的产品、品质特征,提出利用现代技术是实现产品、提升品质的基本途径.并且,福斯特追求产品品质的"产品精神",也值得我们当代建筑师思考和借鉴.
【总页数】4页(P9-11,18)
【作者】白静;于华
【作者单位】清华大学建筑学院博士研究生,100084;北京市建筑设计研究院,国家
一级注册建筑师
【正文语种】中文
【中图分类】TU-0
【相关文献】
1.国外著名建筑师的生态建筑思想及作品比较——托马斯·赫尔佐格&诺曼·福斯特[J], 王志洪;李冬冬
2.2004年全国青年建筑师高峰论坛召开、北京"英皇(幻变都市)建筑设计作品展及
论坛"、首个照明设计研讨会在北京举行、2004健康住区国际论坛在北京举行、
北京大学第二届"景观设计专业与教育"国际研讨会召开、诺曼·福斯特设计的Swiss Re保险公司总部办公楼落成、西班牙巴塞罗那2004国际论坛主会址建筑群 [J], 王颂
3.从勒.柯布西耶到诺曼.福斯特:对福斯特建筑思想的重新解读 [J], 吴强;卡玛力
4.现代设计思想在现代设计中的传承与应用——以诺曼·福斯特的建筑设计为例 [J], 刘俞鑫;闫瑞苹
5.世界建筑大师与作品诺曼·福斯特——1999年普利兹克建筑奖获奖者 [J],
因版权原因,仅展示原文概要,查看原文内容请购买。