景观图纸中常用缩写标准
- 格式:pdf
- 大小:136.79 KB
- 文档页数:1
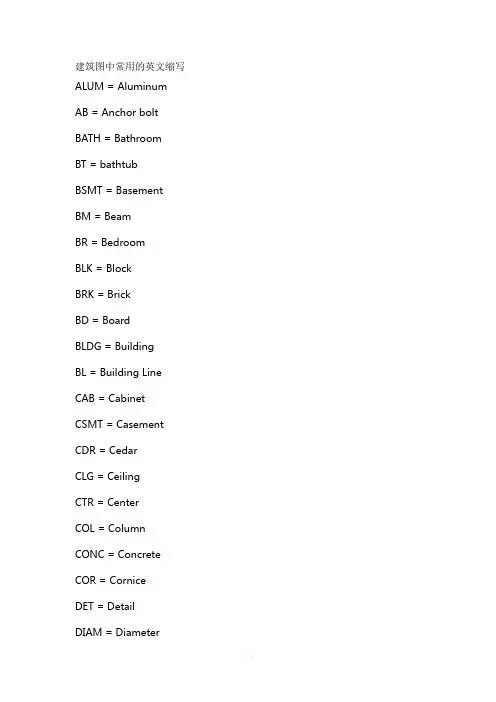
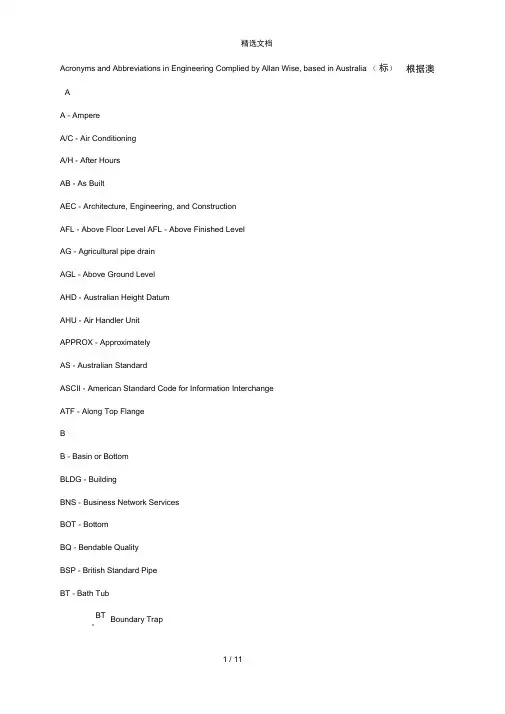
Acronyms and Abbreviations in Engineering Complied by Allan Wise, based in Australia (标)AA - AmpereA/C - Air ConditioningA/H - After HoursAB - As BuiltAEC - Architecture, Engineering, and ConstructionAFL - Above Floor Level AFL - Above Finished LevelAG - Agricultural pipe drainAGL - Above Ground LevelAHD - Australian Height DatumAHU - Air Handler UnitAPPROX - ApproximatelyAS - Australian StandardASCII - American Standard Code for Information InterchangeATF - Along Top FlangeBB - Basin or BottomBLDG - BuildingBNS - Business Network ServicesBOT - BottomBQ - Bendable QualityBSP - British Standard PipeBT - Bath TubBT - Boundary Trap根据澳BTM - BottomBW - Both WaysCC - C shaped steel purlinC/C - C ross CentresC.J.-Control Joint (or Construction Joint)CAD - Computer Aided Design. Less commonly use is Computer AssistedDrafting.CCTV - Closed Circuit TeleVisionCFW - Continuous Fillet Weld CHS - Circular Hollow Section CL - Center Line CLG - Control JointCLR ClearanceCMU - Cement Masonry UnitCNJ- Construction JointCOL - ColumnCOMMS - CommunicationsCONN - ConnectionCONT - ContinuousCS - Cleaners SinkCT - ControllerCTR(S) - Centre/SCTRL - ControlCTRS - CentersCU - Dental CuspidorCVR - Cover ° C - Degrees CelsiusDDAR - Dressed All RoundDD - Design DrawingDIA - DiameterDIM - DimensionDN - Diameter NominalDP - Down PipeDR - DryerDW - DishwasherDWG - Drawing DWG(S) - Drawing/S EEA - Equal Angle (steel)EF - Each FaceEL - Elevated LevelEL - ElevationELEC - ElectricalEQ - EqualEQUIP - EquipmentEW - Each WayEWB - Electric Water BoilerEWC - Electric Water CoolerFFB - Footing BeamF'c - Characteristic Concrete Strength FCU - Fan Coil UnitFL - Floor LevelFOC - Fibre Optic CableFS - Far SideFSBL - Full Strength Butt WeldFTG - FootingFTP - Fibre Termination Panel (fibre optical cable)FW - Fillet WeldFWF - From Web Face (steel)GGALV - GalvanizedGCI - Galvanized corrugated iron.GIS - Graphic Information SystemGSM - Global System of Moblie or "Groupe Speciale Mobile" in French HH - Prewash Hose ReelHOR - HorizontalHORIZ - HorizontalHP - High PressureHWB - Hair Wash BasinIID - Inside DiameterIE - Invert ElevationIL - Invert LevelIO - Inspection OpeningIP - Intersection PointISO - International Standard Organisation prefered)JJIS - Japanese Industry StandardKkHz - KilohertzK.J. - Key JointKS - Kitchen SinkKWh - Kilo Watt Hour (metre)LL - Steel AngleLAN - Local Area NetworkLGX - Line Group Cross (Connector, fibre optical cable)LH - Left HandLPG - Liquid Petroleum GasLT - Laundry TroughMm - Metres (English) or MetersMAX - MaximumMDF - Main Distribution Frame (Telecommunications)MFR - ManufacturerMHz - Megahertz Micky Mouse - A toy project, of very low quality. MIN - MinimumMISC - MiscellaneousM.J. - Movement Jointmm -MillimetresMS - Mild SteelNNC - Normally ClosedNET - NetworkNo. - NumberNOM - NominalNS - Near SideN.S.O.P. - Not Shown On PlanNTS - Not To ScaleNZS - New Zealand StandardOOA or O/A - OverallOD - Outside DiameterOPT - OptionalPPCD - Pitch Circle DiameterPFC - Parallel Flange ChannelPL - PlatePT - Pressure TappingPVC - Ploy Vinyl ChlorideQQTY - QuantityR - RadiusRAD - Radius or radialREF - ReferenceREINF - ReinforcementREQ'D - RequiredREV - RevisionRH - Right HandRHS - Rectangular Hollow Section RL - Reduced Level or Relative Level SS - SinkSAN - SanitarySDU - Sanitary Disposal UnitSF - Strip FootingSHR - ShowerSHS - Square Hollow Section SIM - S imilarSQ - SquareSS or S/S - Stainless SteelSL - Structural LevelSSLStructural Slab Level-STD StandardTT - TopTB - Tie BeamTEMP - TemperatureTFC - Taper Flange Channel THK - ThickTO or T.O. or T.OFF - Top Off TR - Laundry TroughTUN - TundishTYP - TypicalUU/S - Under SideUA - Unequal Angle (steel)UB - Universal Beam (steel) UC - Universal Column (steel) UNO - Unless Noted OtherwiseUON is FFL - Finished Floor LevelUON - Unless Otherwise NotedUR - UrinalVVER - VerticalVERT - VerticalWWAN - Wide Area NetworkWB - Welded Beam (steel)WC - Welded Column (steel)WC - Water Closet (toilet)WC(P) - Water Closet With 'P' Trap WC(S) - Water Closet With 'S' TrapWD - Working DrawingWM - Washing MachineWP - Water Proof or Work PointX X - By. Example, "N12 x 1200 long" also means "N12 by 1200 long".ZZ - Zulu (Greenwich Mean Time)Z - Z shaped steel purlin Special Characters °C = Degrees Celsius ?= Diameter '# = Number PL:plate 钢板PFC:parallel flange channel 槽钢TFC:taper flange channel 槽钢TYP:typical :典型的CHS:circular hollow section 圆通SHS:square hollow section 方通(正方形)RHS:Rectangular hollow section 方通(长方形)RC:Reinforced Concrete, 钢筋混凝土GJ 刚架LT 檩条LaT 拉条SC 水平支撑(剪刀支撑)GL 钢梁CL 次梁ZC 柱间支撑XG 梁(柱)间系杆TL 托梁QL 墙梁XT 斜拉条MZ 门边柱ML 门上梁YC 隅撑CG 撑杆HJ 桁架GTG 檐沟(天沟)GJZ 刚架柱GJL 刚架梁GLT 刚性檩条GXG 刚性系杆YXB 压型金属板WLT 屋脊檩条SQZ 山墙柱FHB 复合板GXG 刚性系杆YXB 压型金属板SQZ 山墙柱GLT 刚性檩条。
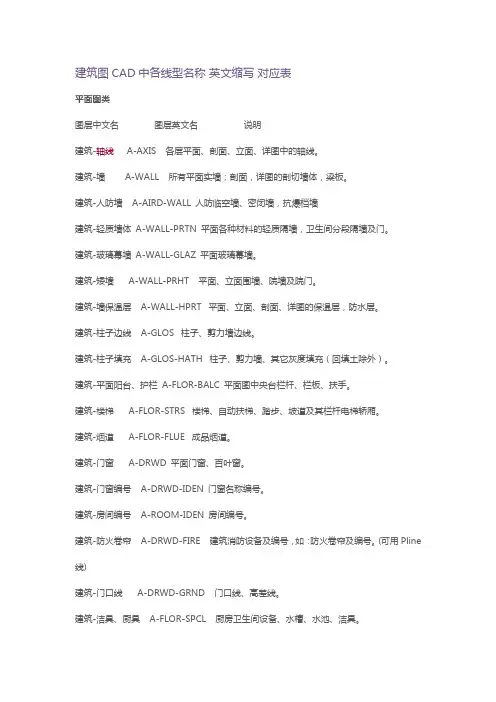
建筑图CAD中各线型名称英文缩写对应表平面图类图层中文名图层英文名说明建筑-轴线 A-AXIS 各层平面、剖面、立面、详图中的轴线。
建筑-墙 A-WALL 所有平面实墙;剖面,详图的剖切墙体,梁板。
建筑-人防墙 A-AIRD-WALL 人防临空墙、密闭墙,抗爆档墙建筑-轻质墙体A-WALL-PRTN 平面各种材料的轻质隔墙,卫生间分段隔墙及门。
建筑-玻璃幕墙A-WALL-GLAZ 平面玻璃幕墙。
建筑-矮墙 A-WALL-PRHT 平面、立面围墙、院墙及院门。
建筑-墙保温层 A-WALL-HPRT 平面、立面、剖面、详图的保温层,防水层。
建筑-柱子边线 A-GLOS 柱子、剪力墙边线。
建筑-柱子填充 A-GLOS-HATH 柱子、剪力墙、其它灰度填充(回填土除外)。
建筑-平面阳台、护栏A-FLOR-BALC 平面图中央台栏杆、栏板、扶手。
建筑-楼梯 A-FLOR-STRS 楼梯、自动扶梯、踏步、坡道及其栏杆电梯轿厢。
建筑-烟道 A-FLOR-FLUE 成品烟道。
建筑-门窗 A-DRWD 平面门窗、百叶窗。
建筑-门窗编号 A-DRWD-IDEN 门窗名称编号。
建筑-房间编号 A-ROOM-IDEN 房间编号。
建筑-防火卷帘 A-DRWD-FIRE 建筑消防设备及编号,如:防火卷帘及编号。
(可用Pline 线)建筑-门口线 A-DRWD-GRND 门口线、高差线。
建筑-洁具、厨具 A-FLOR-SPCL 厨房卫生间设备、水槽、水池、洁具。
建筑-家具 A-FURN 室内家具布置。
平面图纸对象建筑-平面看线 A-OVER 平面投影线、停车场车库道。
室外环境构筑物投影线。
建筑-散水 A-APRO 散水。
建筑-屋顶 A-ROOF 屋顶轮廓线,屋面各构筑物投影线楼板留洞。
建筑-面层 A-SURF 平面、立面、剖面、详图的面层。
建筑-平面填充 A-HATH 平面材料填充、公共图案填充,如防火分区,人防单元。
建筑-停车位 A-PARK-SIGN 停车位建筑-停车道 A-PARK-CURB 车库车道线,行车方向线,道牙。
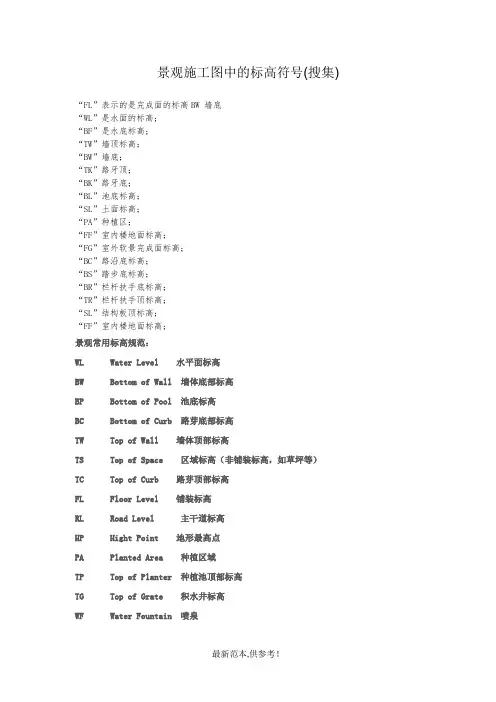
景观施工图中的标高符号(搜集)
“FL”表示的是完成面的标高BW 墙底
“WL”是水面的标高;
“BF”是水底标高;
“TW”墙顶标高;
“BW”墙底;
“TK”路牙顶;
“BK”路牙底;
“BL”池底标高;
“SL”土面标高;
“PA”种植区;
“FF”室内楼地面标高;
“FG”室外软景完成面标高;
“BC”路沿底标高;
“BS”踏步底标高;
“BR”栏杆扶手底标高;
“TR”栏杆扶手顶标高;
“SL”结构板顶标高;
“FF”室内楼地面标高;
景观常用标高规范:
WL Water Level 水平面标高
BW Bottom of Wall 墙体底部标高
BP Bottom of Pool 池底标高
BC Bottom of Curb 路芽底部标高
TW Top of Wall 墙体顶部标高
TS Top of Space 区域标高(非铺装标高,如草坪等)
TC Top of Curb 路芽顶部标高
FL Floor Level 铺装标高
RL Road Level 主干道标高
HP Hight Point 地形最高点
PA Planted Area 种植区域
TP Top of Planter 种植池顶部标高
TG Top of Grate 积水井标高
WF Water Fountain 喷泉
【本文档内容可以自由复制内容或自由编辑修改内容期待你的好评和关注,我们将会做得更好】。
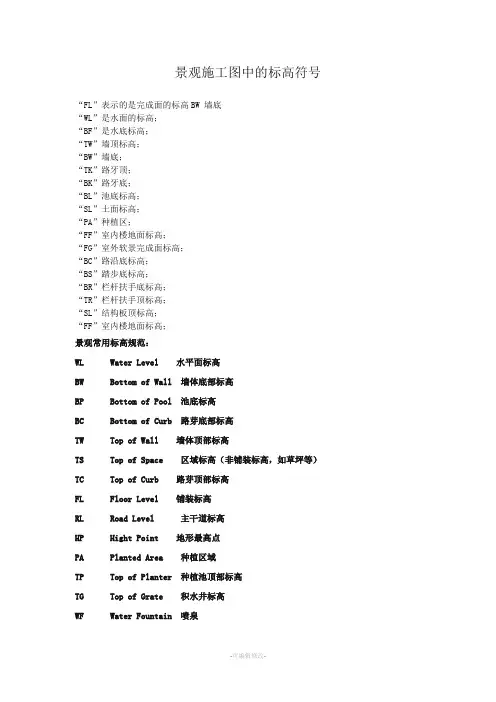
景观施工图中的标高符号
“FL”表示的是完成面的标高BW 墙底
“WL”是水面的标高;
“BF”是水底标高;
“TW”墙顶标高;
“BW”墙底;
“TK”路牙顶;
“BK”路牙底;
“BL”池底标高;
“SL”土面标高;
“PA”种植区;
“FF”室内楼地面标高;
“FG”室外软景完成面标高;
“BC”路沿底标高;
“BS”踏步底标高;
“BR”栏杆扶手底标高;
“TR”栏杆扶手顶标高;
“SL”结构板顶标高;
“FF”室内楼地面标高;
景观常用标高规范:
WL Water Level 水平面标高
BW Bottom of Wall 墙体底部标高
BP Bottom of Pool 池底标高
BC Bottom of Curb 路芽底部标高
TW Top of Wall 墙体顶部标高
TS Top of Space 区域标高(非铺装标高,如草坪等)TC Top of Curb 路芽顶部标高
FL Floor Level 铺装标高
RL Road Level 主干道标高
HP Hight Point 地形最高点
PA Planted Area 种植区域
TP Top of Planter 种植池顶部标高
TG Top of Grate 积水井标高
WF Water Fountain 喷泉
THANKS
致力为企业和个人提供合同协议,策划案计划书,学习课件等等
打造全网一站式需求
欢迎您的下载,资料仅供参考。
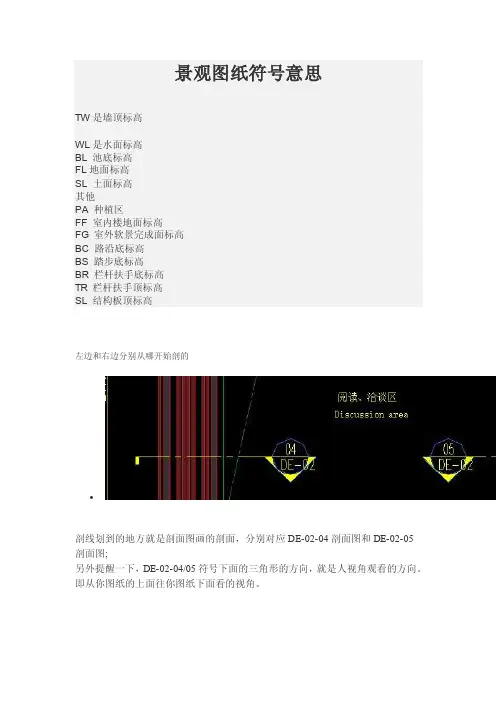
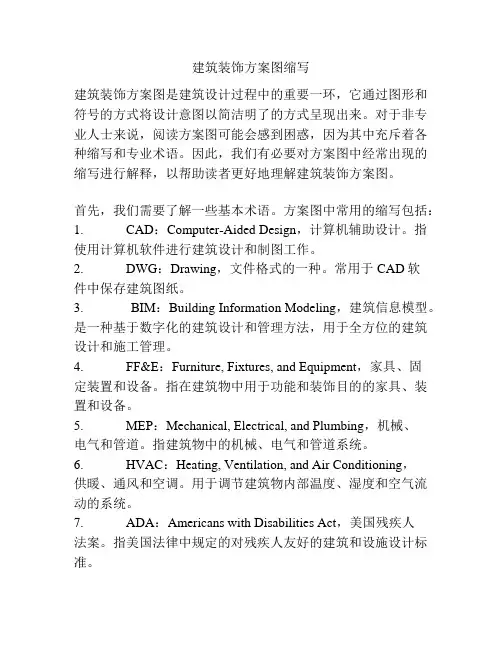
建筑装饰方案图缩写建筑装饰方案图是建筑设计过程中的重要一环,它通过图形和符号的方式将设计意图以简洁明了的方式呈现出来。
对于非专业人士来说,阅读方案图可能会感到困惑,因为其中充斥着各种缩写和专业术语。
因此,我们有必要对方案图中经常出现的缩写进行解释,以帮助读者更好地理解建筑装饰方案图。
首先,我们需要了解一些基本术语。
方案图中常用的缩写包括:1. CAD:Computer-Aided Design,计算机辅助设计。
指使用计算机软件进行建筑设计和制图工作。
2. DWG:Drawing,文件格式的一种。
常用于CAD软件中保存建筑图纸。
3. BIM:Building Information Modeling,建筑信息模型。
是一种基于数字化的建筑设计和管理方法,用于全方位的建筑设计和施工管理。
4. FF&E:Furniture, Fixtures, and Equipment,家具、固定装置和设备。
指在建筑物中用于功能和装饰目的的家具、装置和设备。
5. MEP:Mechanical, Electrical, and Plumbing,机械、电气和管道。
指建筑物中的机械、电气和管道系统。
6. HVAC:Heating, Ventilation, and Air Conditioning,供暖、通风和空调。
用于调节建筑物内部温度、湿度和空气流动的系统。
7. ADA:Americans with Disabilities Act,美国残疾人法案。
指美国法律中规定的对残疾人友好的建筑和设施设计标准。
8. ELEV:Elevation,立面图。
指建筑物外部或内部某个具体方向的图纸,用于展示建筑物的外观和细节。
9. PL:Plan,平面图。
指建筑物某个水平切面的图纸,用于展示建筑物内部布局和空间分配。
10. RCP:Reflected Ceiling Plan,天花板平面图。
指建筑物顶部(天花板)的布局图纸,用于展示灯具、空调设备等的位置。
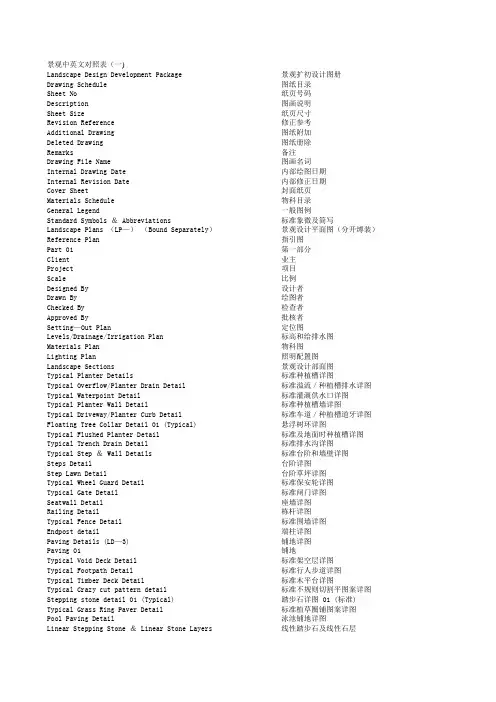
景观中英文对照表(一)Landscape Design Development Package 景观扩初设计图册Drawing Schedule 图纸目录Sheet No 纸页号码Description 图画说明Sheet Size 纸页尺寸Revision Reference 修正参考Additional Drawing 图纸附加Deleted Drawing 图纸册除Remarks 备注Drawing File Name 图画名词Internal Drawing Date 内部绘图日期Internal Revision Date 内部修正日期Cover Sheet 封面纸页Materials Schedule 物科目录General Legend 一般图例Standard Symbols & Abbreviations 标准象微及简写Landscape Plans (LP—)(Bound Separately)景观设计平面图(分开缚装)Reference Plan 指引图Part 01 第一部分Client 业主Project 项目Scale 比例Designed By 设计者Drawn By 绘图者Checked By 检查者Approved By 批核者Setting—Out Plan 定位图Levels/Drainage/Irrigation Plan 标高和给排水图Materials Plan 物科图Lighting Plan 照明配置图Landscape Sections 景观设计部面图Typical Planter Details 标准种植槽详图Typical Overflow/Planter Drain Detail 标准溢流/种植槽排水详图Typical Waterpoint Detail 标准灌溉供水口详图Typical Planter Wall Detail 标准种植槽墙详图Typical Driveway/Planter Curb Detail 标准车道/种植槽道牙详图Floating Tree Collar Detail 01 (Typical) 悬浮树环详图Typical Flushed Planter Detail 标准及地面时种植槽详图Typical Trench Drain Detail 标准排水沟详图Typical Step & Wall Details 标准台阶和墙壁详图Steps Detail 台阶详图Step Lawn Detail 台阶草坪详图Typical Wheel Guard Detail 标准保安轮详图Typical Gate Detail 标准闸门详图Seatwall Detail 座墙详图Railing Detail 栋杆详图Typical Fence Detail 标准围墙详图Endpost detail 端柱详图Paving Details (LD—3) 铺地详图Paving 01 铺地Typical Void Deck Detail 标准架空层详图Typical Footpath Detail 标准行人步道详图Typical Timber Deck Detail 标准木平台详图Typical Crazy cut pattern detail 标准不规则切割平图案详图Stepping stone detail 01 (Typical) 踏步石详图 01 (标准) Typical Grass Ring Paver Detail 标准植草圈铺图案详图Pool Paving Detail 泳池铺地详图Linear Stepping Stone & Linear Stone Layers 线性踏步石及线性石层Typical Safety Matt Detail 标准安全垫详图Basketball Court & Paving Accessories Detail 篮球场及铺地附件详图Landscape Features 特色景观Water Feature 01 特色水景Feature Pot Detail 特色盆详图Pavilion 01 (Typical ) 凉亭 01 (标准)View Pavilion 视图凉亭Sunken Pool Bar 沉下式泳池酒吧Typical Guardhouse Detail 标准保安亭详图Filtration Pump Room 过滤泵室Water Falls Detail 瀑布详图Ramp Trellis 斜坡花架Trellis 花架Bridge 架桥Signage Wall 标志板墙Vent Detail 通风详图Swimming Pool & Jacuzzi Details 游泳池和温泉详图Pool Reference Plan 泳池指引图Pool Setting Out 泳池定位图Pool Edge 01 泳池边缘 01Pool Steps Details 泳池台阶详图Sunken Pool Lounge 沉下式泳池休憩Kid's Pool 儿童泳池Jacuzzi Detail 按摩池详图Landscape Lighting Details 景观照明详图Pole Top Luminaire (Single Lamp Head ) (With Banner ) 柱顶灯具 (单头)Bollard Light 矮柱灯Wall / Column Mounted Luminaire 挂墙 / 柱式灯具Garden Floodlight with Earth Spike 花园插地式泛光灯Garden Floodlight with mounting clamp 花园挂树式泛光灯Recess —Mounted Wall Luminaire 嵌藏墙灯具Recess —Mounted Stair Steps Luminaire 嵌藏楼梯台阶灯具 (A 型)Drive-Over In-Ground Uplights 埋地车道泛光灯Drive —Over Location Luminaire – Type M (5 or more sides light beam )车道位置灯具 M 型 (五或更多边灯光线) Under Water Floodlight (Recess-Mount) 水底泛光灯 (嵌藏)Under Water Floodlight (Surface-Mount) 水底泛光灯 (嵌表面)Swimming Pool Luminaire (Recess —Mount ) 泳池灯具(嵌藏)Connecting Pillar 连接柱Sports/Area (Post —Type) Floodlight (Single Lamp Head) 运动 / 区单头柱泛光灯Feature Column Light 特色柱灯Site Furniture Details (LD —7) 家具设置详图Fitness Equipment 健身工具Play Equipment 01 游乐工具 01Parasol 阳伞Pool Lounger 01 泳池躺椅Outdoor Furniture 露天家具Rockwork Details 石景详图Pond Edge Reference Plan 池塘边缘指引图Continue 续集Pond Edge Setting-Out Plan 池塘边缘定位图Pond Edge (Type A) 池塘边缘 (A 型)Water Cascade Detail 01 水瀑布详图General Notes 概话说明This Landscape Design Development Detail Drawing Package is to be read in conjunction with the following notes : 阅览此景观扩初设计图册时,需结合以下设计要修重点说明并使用.1.0 Hardscape 1。

景观施工图中的标高符号
“FL”表示的是完成面的标高BW 墙底
“WL”是水面的标高;
“BF”是水底标高;
“TW”墙顶标高;
“BW”墙底;
“TK”路牙顶;
“BK”路牙底;
“BL”池底标高;
“SL”土面标高;
“PA”种植区;
“FF”室内楼地面标高;
“FG”室外软景完成面标高;
“BC”路沿底标高;
“BS”踏步底标高;
“BR”栏杆扶手底标高;
“TR”栏杆扶手顶标高;
“SL”结构板顶标高;
“FF”室内楼地面标高;
景观常用标高规范:
WL Water Level 水平面标高
BW Bottom of Wall 墙体底部标高
BP Bottom of Pool 池底标高
BC Bottom of Curb 路芽底部标高
TW Top of Wall 墙体顶部标高
TS Top of Space 区域标高(非铺装标高,如草坪等)TC Top of Curb 路芽顶部标高
FL Floor Level 铺装标高
RL Road Level 主干道标高
HP Hight Point 地形最高点
PA Planted Area 种植区域
TP Top of Planter 种植池顶部标高
TG Top of Grate 积水井标高
WF Water Fountain 喷泉
THANKS
致力为企业和个人提供合同协议,策划案计划书,学习课件等等
打造全网一站式需求
欢迎您的下载,资料仅供参考。
序号缩写英文释义中文释义备注1BC Bottom of Curb路芽底部标高
2BF水底标高
3BK Bottom of Kerb路牙底部标高
4BL池底标高
5BM Bottom of Mound坡底部标高
6BP Bottom of Pool池底标高
7Bop Bottom of Planter种植槽底部标高
8BP Bottom of Pool池底标高
9BR Bottom of Railing栏杆扶手底标高
10BS踏步底标高
11BW Bottom of Wall墙体底部标高
12FF室内楼地面标高
13FG Finish Grade完成面平度 (软景)
14FL Finish Level/Floor Level完成面标高/铺装标高
15HP Hight Point地形最高点
16LP Low Point地形最低点
17PA Planted Area种植区域
18RL Road Level主干道标高
19TC Top of Curb路芽顶部标高
20SL Structural Level/Soil Level结构标高/土面标高
21TG Top of Grate积水井标高
22TK Top of Kerb路牙顶部标高
23TM Top of Mound坡顶部标高
24TP Top of Planter种植池顶部标高
25TR Top of Railing栏杆扶手顶标高
26TS Top of Space 区域标高(非铺装标高,如草坪等)
27TS Top of Soil表层土壤
28TW Top of Wall墙体顶部标高
29VG Lawn;Grass Turf植草区
30WF Water Feature水景区域
31WF Water Fountain喷泉
32WL Water Level水平面标高
33PA Plant Area种植区域
景观图纸中常用缩写释义。