外文文献翻译---台湾的绿色建筑节约用水评价措施
- 格式:doc
- 大小:62.50 KB
- 文档页数:15
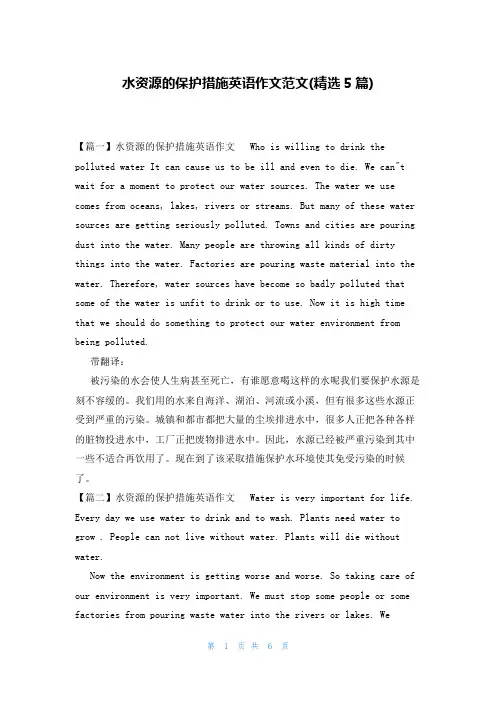
水资源的保护措施英语作文范文(精选5篇)【篇一】水资源的保护措施英语作文 Who is willing to drink the polluted water It can cause us to be ill and even to die. We can"t wait for a moment to protect our water sources. The water we use comes from oceans, lakes, rivers or streams. But many of these water sources are getting seriously polluted. Towns and cities are pouring dust into the water. Many people are throwing all kinds of dirty things into the water. Factories are pouring waste material into the water. Therefore, water sources have become so badly polluted that some of the water is unfit to drink or to use. Now it is high time that we should do something to protect our water environment from being polluted.带翻译:被污染的水会使人生病甚至死亡,有谁愿意喝这样的水呢我们要保护水源是刻不容缓的。
我们用的水来自海洋、湖泊、河流或小溪,但有很多这些水源正受到严重的污染。
城镇和都市都把大量的尘埃排进水中,很多人正把各种各样的脏物投进水中,工厂正把废物排进水中。
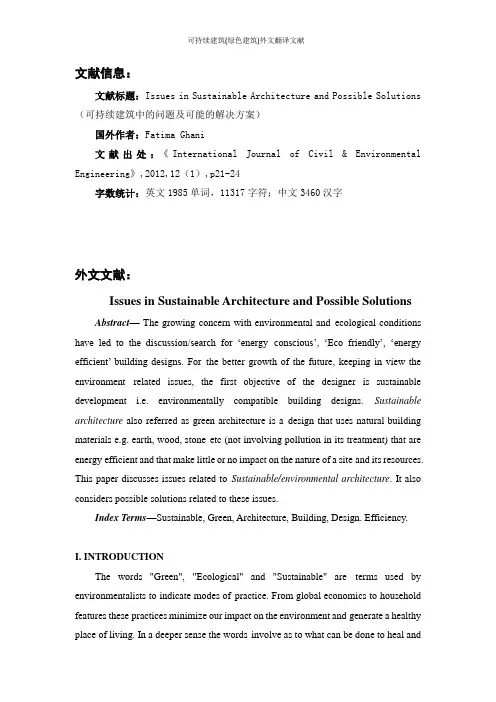
文献信息:文献标题:Issues in Sustainable Architecture and Possible Solutions (可持续建筑中的问题及可能的解决方案)国外作者:Fatima Ghani文献出处:《International Journal of Civil & Environmental Engineering》,2012,12(1),p21-24字数统计:英文1985单词,11317字符;中文3460汉字外文文献:Issues in Sustainable Architecture and Possible Solutions Abstract—The growing concern with environmental and ecological conditions have led to the discussion/search for ‘energy conscious’, ‘Eco friendly’, ‘energy efficient’ building designs. For the better growth of the future, keeping in view the environment related issues, the first objective of the designer is sustainable development i.e. environmentally compatible building designs. Sustainable architecture also referred as green architecture is a design that uses natural building materials e.g. earth, wood, stone etc (not involving pollution in its treatment) that are energy efficient and that make little or no impact on the nature of a site and its resources. This paper discusses issues related to Sustainable/environmental architecture. It also considers possible solutions related to these issues.Index Terms—Sustainable, Green, Architecture, Building, Design. Efficiency.I. INTRODUCTIONThe words "Green", "Ecological" and "Sustainable" are terms used by environmentalists to indicate modes of practice. From global economics to household features these practices minimize our impact on the environment and generate a healthy place of living. In a deeper sense the words involve as to what can be done to heal andregenerate the earth's ability to bear life.A.Principles of Environmentally Oriented DesignIn Architecture there are many ways a building may be "green" and respond to the growing environmental problems of our planet. Sustainable architecture can be practiced still maintaining efficiency, beauty, layouts and cost effectiveness. There are five basic areas of an environmentally oriented design. They are Healthy Interior Environment, Energy Efficiency, Ecological Building Materials, Building Form and Good Design.• Healthy Interior Environment: It has to be well insured that building materials and systems used do not emit toxic unhealthy gases and substances in the built spaces. Further extra cars and measures are to be taken to provide maximum levels of fresh air and adequate ventilation to the interior environment.• Energy Efficiency: It has to be well ensured that the building's use of energy is minimized. The various HV AC systems and methods of construction etc. should be so designed that energy consumption is minimal.• Ecological Building Materials: As far as possible the use of building materials should be from renewable sources having relatively safe sources of production.• Building Form: The building form should respond to the site, region, climate and the materials available thereby generating a harmony between the inhabitants and the surroundings.• Good Design: Structure & Material and Aesthetics are the basic parameters of defining design. They should be so integrated that the final outcome is a well built, convenient and a beautiful living space.These principles of environmentally oriented design comprise yet another meaningful and environmental building approach called Green or Sustainable design. Architects should use their creativity and perception to correlate these principles to generate locally appropriate strategies, materials and methods keeping in mind that every region should employ different green strategies.B. DefinitionSustainability means 'to hold' up or 'to support from below'. It refers to the abilityof a society, ecosystem or any such ongoing system, to continue functioning into the indefinite future (without being forced into decline through exhaustion of key resources).Sustainable architecture involves a combination of values: aesthetic, environmental, social, political and moral. It's about one's perception and technical knowledge to engage in a central aspect of the practice i.e. to design and build in harmony with the environment. It is the duty of an architect to think rationally about a combination of issues like sustainability, durability, longevity, appropriate materials and sense of place.The present environmental conditions have led to the discussion/search for ‘energy conscious’, ‘Eco friendly’,‘energy efficient’ building designs. For the better growth of the future, keeping in view the environment related issues, the first objective of the designer is a sustainable development i.e. environmentally compatible. This paper discusses issues related to Sustainable/environmental architecture. The main focus of the paper is on sustainable architecture - its need, solutions and impact on the future.II. NEEDS AND ISSUESThe ecological crisis today is very serious and till date much of the debate still focuses on the symptoms rather than the causes. As a result there is an urgent need to emphasize and workout the best possible approach towards environmental protection thereby minimizing further degradation.Architecture presents a unique challenge in the field of sustainability. Construction projects typically consume large amounts of materials, produce tons of waste, and often involve weighing the preservation of buildings that have historical significance against the desire for the development of newer, more modern designs. Sustainable development is one such measure, which presents an approach that can largely contribute to environmental protection. A striking balance between Environmental protection and Sustainable development is a difficult and delicate task.Sustainable design is the thoughtful integration of architecture with electrical,mechanical, and structural engineering. In addition to concern for the traditional aesthetics of massing, proportion, scale, texture, shadow, and light, the facility design team needs to be concerned with long term costs: environmental, economic, and human as shown in Figure 1.III. CONCEPT AND RELEV ANCE OF SUSTAINABLE ARCHITECTURE In the present day scenario the idea and concept of Sustainable Architecture/Development is relevant in the light of the following two aspects:a) Ecological and Environmental crisisb) Imminent disasters and their managementSome of the major causes, which greatly contribute to these two aspects, can be listed as:• Rapid Urbanization and Industrialization:The consequences of this can further lead to Population explosion, Geological deposits of sewage and garbage, Unsustainable patterns of living & development, Environmental degradation (pollution of air, water, soil etc, food web disruption). Thus sustainable urban development is crucial to improve the lives of urban populations and the remainder of the planet. Both people and ecosystems impacted upon by their activities.• Natural Calamities:Natural calamities like volcanic eruptions, earthquakes, flood, famine etc. which are being further aggravated by mankind add to the list of other ill effects like atomicexplosion, green house effect, ozone depletion etc. Sustainable design attempts to have an understanding of the natural processes as well as the environmental impact of the design. Making natural cycles and processes visible, bring the designed environment back to life.• Depletion of Non-renewable sources:Rapid depletion of non-renewable sources is leading to serious issues related to energy & water conservation etc. Thus the rational use of natural resources and appropriate management of the building stock can contribute to saving scarce resources, reducing energy consumption and improving environmental quality.IV. SOLUTIONSA. Sustainable ConstructionSustainable construction is defined as "the creation and responsible management of a healthy built environment based on resource efficient and ecological principles". Sustainable designed buildings aim to lessen their impact on our environment through energy and resource efficiency."Sustainable building" may be defined as building practices, which strive for integral quality (including economic, social and environmental performance) in a very broad way. Thus, the rational use of natural resources and appropriate management of the building stock will contribute to saving scarce resources, reducing energy consumption (energy conservation), and improving environmental quality.Sustainable building involves considering the entire life cycle of buildings, taking environmental quality, functional quality and future values into account environmental initiatives of the construction sector and the demands of users are key factors in the market. Governments will be able to give a considerable impulse to sustainable buildings by encouraging these developments. Further the various energy related issues during the different phases in the construction of buildings can be understood with respect to the chart shown in Figure2.B. Environmentally Friendly HousesFollowing the five basic principles of environmentally oriented design can lead to the construction of what can be called as Environmentally Friendly House. An environmentally friendly house is designed and built to be in tune with its occupants, nature, environment and ecosystem. It is designed and built according to the region it is located in, keeping in mind the climate, material, availability and building practices. The basic areas of design need to be considered at this stage can be listed as: • Orientation• Reduce Energy Gain or Loss• Lighting• Responsible Landscaping• Waste Management• External VentilationC. Green BuildingA green building places a high priority on health, environmental and resource conservation performance over its life cycle. These new priorities expand and complement the classical building design concerns: economy, utility, durability and delight. Green design emphasize a number of new environmental, resource and occupant health concerns:• Reduce human exposure to noxious materials.• Conserve non-renewable energy and scarce materials.• Minimize life cycle ecological impact of energy and materials used.• Use renewable energy and materials that are sustainable harvested.• Protect and restore local air, water, soil, flora & fauna• Support pedestrian, bicycles, mass transit and other alternatives to fossil-fueled vehicles.Most green buildings are high quality buildings they last longer, cost less to operate and maintain and provide greater occupant satisfaction than standard development.D. Green Roofs & Porous PavementsAs already discussed the rapid urbanization and industrialization is resulting in extensive deforestation as a result the green areas are being covered with pavements and concrete. The rainwater that naturally seeps through land covered with vegetation and trees now just runoff, thereby leading to a major environmental imbalance in terms of groundwater. This problem can be solved to a great extent with the help of the construction of Green Roofs and Porous Pavements.Green roofs & porous pavements present a unique method of ground water conservation. Vegetation to hold water on rooftops, and pavement that lets it percolate in the ground are some of the latest ways that can save water tables. Visually what might come across may be a roof sprouted with plants and a parking lot that drains water like a sieve-probably the latest in groundwater conservation.E. Building MaterialsTons of materials including timber go into building construction. There are three principal approaches to improve the material efficiency of building construction: • Reducing the amount of material used in construction.• Using recycled materials that otherwise would have been waste.• Reducing waste generation in the construction process.Further as far as possible sustainable harvested building materials and finishes should be used with low toxicity in manufacturing and installation.V. CONCLUSIONSSustainability often is defined as meeting the needs of the present without compromising the ability of future generations to meet their own needs. A growing number of people are committed to reaching this goal by modifying patterns of development and consumption to reduce demand on natural resource supplies and help preserve environmental quality. Achieving greater sustainability in the field of construction is particularly important, because building construction consumes more energy and resources than any other economic activity. Not only does a home represent the largest financial investment a family is likely to make, but it also represents the most resource- and energy-intensive possession most people will ever own. Making homes more sustainable, then, has a tremendous potential to contribute to the ability of future generations to meet their own needs. Sustainable housing design is a multifaceted concept, embracing:• Affordability• Marketability• Appropriate design• Resource efficiency• Energy efficiency• Durability• Comfort• HealthAs a developed society we should not undermine our resource base, the assimilative capacity of our surroundings or the biotic stocks on which our future depends. As a sustainable society our efforts should consist of a long-term and integrated approach to developing and achieving a healthy community. We should realize that the problems associated with sustainable development are global as a result the issues need worldwide attention. If we work together we can bring change faster.中文译文:可持续建筑中的问题及可能的解决方案摘要——越来越多地关注环境和生态条件已经引起了人们对“节能意识”、“友好生态”、“高效节能”的建筑设计的讨论和探索。
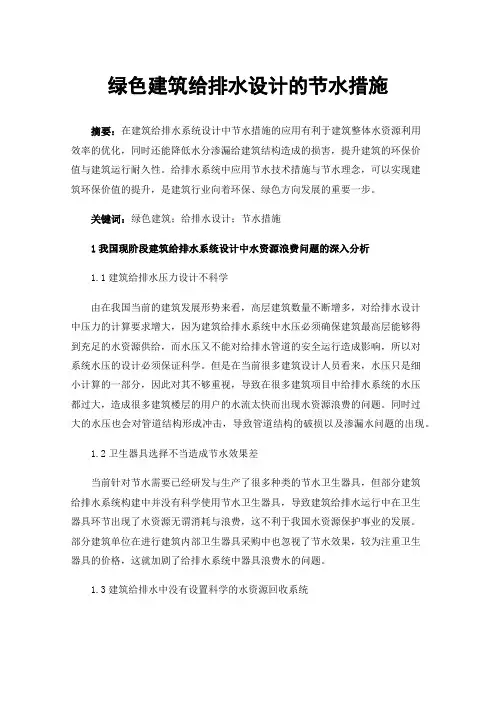
绿色建筑给排水设计的节水措施摘要:在建筑给排水系统设计中节水措施的应用有利于建筑整体水资源利用效率的优化,同时还能降低水分渗漏给建筑结构造成的损害,提升建筑的环保价值与建筑运行耐久性。
给排水系统中应用节水技术措施与节水理念,可以实现建筑环保价值的提升,是建筑行业向着环保、绿色方向发展的重要一步。
关键词:绿色建筑;给排水设计;节水措施1我国现阶段建筑给排水系统设计中水资源浪费问题的深入分析1.1建筑给排水压力设计不科学由在我国当前的建筑发展形势来看,高层建筑数量不断增多,对给排水设计中压力的计算要求增大,因为建筑给排水系统中水压必须确保建筑最高层能够得到充足的水资源供给,而水压又不能对给排水管道的安全运行造成影响,所以对系统水压的设计必须保证科学。
但是在当前很多建筑设计人员看来,水压只是细小计算的一部分,因此对其不够重视,导致在很多建筑项目中给排水系统的水压都过大,造成很多建筑楼层的用户的水流太快而出现水资源浪费的问题。
同时过大的水压也会对管道结构形成冲击,导致管道结构的破损以及渗漏水问题的出现。
1.2卫生器具选择不当造成节水效果差当前针对节水需要已经研发与生产了很多种类的节水卫生器具,但部分建筑给排水系统构建中并没有科学使用节水卫生器具,导致建筑给排水运行中在卫生器具环节出现了水资源无谓消耗与浪费,这不利于我国水资源保护事业的发展。
部分建筑单位在进行建筑内部卫生器具采购中也忽视了节水效果,较为注重卫生器具的价格,这就加剧了给排水系统中器具浪费水的问题。
1.3建筑给排水中没有设置科学的水资源回收系统由于在大部分建筑给排水运行中所排出的废水是一些能够进行净化处理并进行循环利用的较为清洁的水,对这些水资源进行回收利用,可以提升建筑中水资源的利用效率。
因此,在进行建筑给排水设计时应该做好水资源回收系统的设计工作,对一些自然降水、未使用化学品的清洁工作产生的废水等进行物理沉淀以及消毒等技术处理,而后再将其投入到对水质要求不高的用水区域中去。
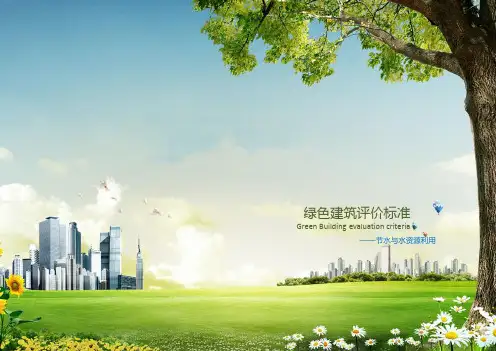
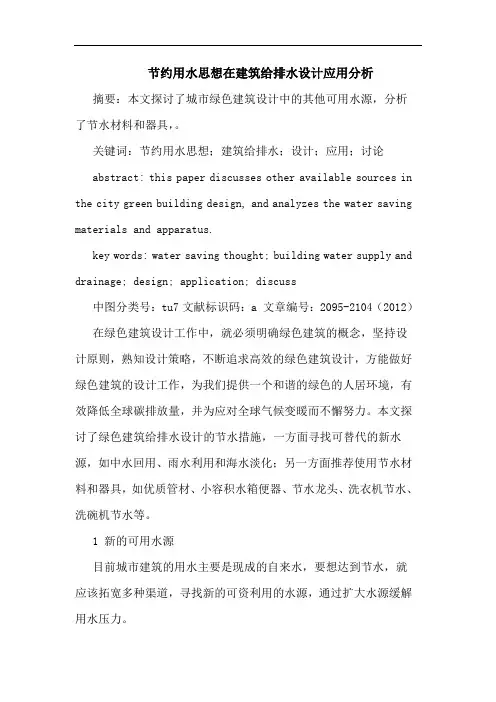
节约用水思想在建筑给排水设计应用分析摘要:本文探讨了城市绿色建筑设计中的其他可用水源,分析了节水材料和器具,。
关键词:节约用水思想;建筑给排水;设计;应用;讨论abstract: this paper discusses other available sources in the city green building design, and analyzes the water saving materials and apparatus.key words: water saving thought; building water supply and drainage; design; application; discuss中图分类号:tu7文献标识码:a 文章编号:2095-2104(2012)在绿色建筑设计工作中,就必须明确绿色建筑的概念,坚持设计原则,熟知设计策略,不断追求高效的绿色建筑设计,方能做好绿色建筑的设计工作,为我们提供一个和谐的绿色的人居环境,有效降低全球碳排放量,并为应对全球气候变暖而不懈努力。
本文探讨了绿色建筑给排水设计的节水措施,一方面寻找可替代的新水源,如中水回用、雨水利用和海水淡化;另一方面推荐使用节水材料和器具,如优质管材、小容积水箱便器、节水龙头、洗衣机节水、洗碗机节水等。
1 新的可用水源目前城市建筑的用水主要是现成的自来水,要想达到节水,就应该拓宽多种渠道,寻找新的可资利用的水源,通过扩大水源缓解用水压力。
1.1 雨水利用在建筑领域,雨水利用是指收集下雨时落到建筑物屋面或小区地面等暴露空地上的雨水,后经特殊的净化处理,使得这些水的水质指标达到一定要求并使之得到使用的过程。
雨水净化处理工艺应根据径流雨水的水质、水量和处理水质标准来选择。
如用于绿化、冲厕、道路清扫、车辆清洗、消防、建筑施工等的雨水应满足gb/t18920 - 2002 污水再生利用城镇杂用水水质指标要求,景观环境用水应满足 gb/t18921- 2002 污水再生利用景观环境用水的水质指标要求。
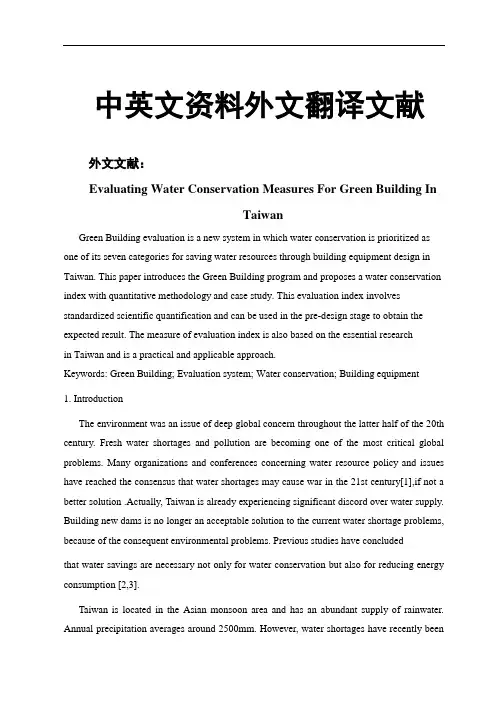
中英文资料外文翻译文献外文文献:Evaluating Water Conservation Measures For Green Building InTaiwanGreen Building evaluation is a new system in which water conservation is prioritized as one of its seven categories for saving water resources through building equipment design in Taiwan. This paper introduces the Green Building program and proposes a water conservation index with quantitative methodology and case study. This evaluation index involves standardized scientific quantification and can be used in the pre-design stage to obtain the expected result. The measure of evaluation index is also based on the essential researchin Taiwan and is a practical and applicable approach.Keywords: Green Building; Evaluation system; Water conservation; Building equipment1. IntroductionThe environment was an issue of deep global concern throughout the latter half of the 20th century. Fresh water shortages and pollution are becoming one of the most critical global problems. Many organizations and conferences concerning water resource policy and issues have reached the consensus that water shortages may cause war in the 21st century[1],if not a better solution .Actually, Taiwan is already experiencing significant discord over water supply. Building new dams is no longer an acceptable solution to the current water shortage problems, because of the consequent environmental problems. Previous studies have concludedthat water savings are necessary not only for water conservation but also for reducing energy consumption [2,3].Taiwan is located in the Asian monsoon area and has an abundant supply of rainwater. Annual precipitation averages around 2500mm. However, water shortages have recently beena critical problem during the dry season. The crucial, central issue is the uneven distribution of torrential rain, steep hillsides, and short rivers. Furthermore, the heavy demand for domestic water use in municipal areas, and the difficulties in building new reservoirs are also critical factors. Government departments are endeavoring to spread publicly the concept of water-conservation. While industry and commerce have made excellent progress in water conservation, progress among the public has been extremely slow.Due to this global trend, the Architecture and Building Research Institute (ABRI), Ministry of Interior in Taiwan, proposed the “Green Building” concept and built the evaluation system. In order to save water resources through building equipment design, this system prioritizes water conservation as one of its seven categories. This paper focuses on the water conservation measures for Green Building in Taiwan and a quantitative procedure for proving water-saving efficiency. The purpose of this work is not only aimed at saving water resources, but also at reducing the environmentalimpact on the earth.2. Water conservation indexThe water conservation index is the ratio of the actual quantity of water consumed in a building to the average water-consumption in general. The index is also called, “the water saving rate”. Evaluations of the water-consumption quantity include the evaluation to the water-saving efficiency within kitchens, bathrooms and all water taps, as well as the recycling of rain and the secondhand intermediate water.2.1. Goal of using the water conservation indexAlthough Taiwan has plenty of rain, due to its large population, the average rainfall for distribution to each individual is poor compared to the world average as shown in Fig. 1.Thus, Taiwan is reversely a country short of water. Yet, the recen t improvements in citizens’ standards of living have led to a big increase in the amount of water needed in cities, as shown in Fig. 2, which, accompanied by the difficulty of obtaining new water resources, makes the water shortage problem even worse. Due to the improper water facilities designs in the past, the low water fee, and the usual practical behavior of people when using water, Taiwanesepeople have tended to use a large quantity of tap water. In 1990,the average water-consumption quantity in Taiwan was 350l per person per day, whereas in Germany it is about 145l per person per day, and in Singapore about 150l per person per day. These statistics reveal the need for Taiwanese people to save water.The promotion of better-designed facilities which facilitate water-saving will become a new trend among the public and designers, because of concerns for environmental protection. The water conservation index was also designed to encourage utilization of the rain, recycling of water used in everyday life and use of water-saving equipment to reduce the expenditure of water and thus save water resources.2.2. Methodology for efficient use of water resourcesSome construction considerations and building system designs for effective use of water resources are described below.2.2.1. Use water-conservation equipmentA research of household tap-water consumption revealed that the proportion of the water used in flushing toilets and in bathing, amounts to approximately 50% of the total household water consumption, as given in Table 1. Many construction designers have tended to use luxurious water facilities in housing, and much water has thus been wasted. The use of water-saving equipment to replace such facilities is certain to save a large amount of water. For example, the amounts of water used in taking a shower and having a bath is quite different.A single shower uses around 70l of water, whereas a bath uses around 150l. Furthermore, current construction designs for housing in Taiwan tend to put two sets of bathtubs and toilets, and quite a few families have their own massage bathtubs. Such a situation can be improved only by removing the tubs and replacing them with shower nozzles, so that more water can be possibly saved. The commonly used water-saving devices in Taiwan now include new-style water taps, water-saving toilets, two-sectioned water closets, water-saving shower nozzles, and auto-sensor flushing device systems, etc. Water-saving devices can be used not only for housing, but also in other kinds of buildings. Public buildings, in particular, should take the lead in using water-saving devices.2.2.2. Set up a rain-storage water supply deviceThe rain-storage water supply device stores rain using natural landforms or man-made devices, and then uses simple water-cleaning procedures to make it available for use in houses. Rain can be used not only as a substitute water supply, but also for re control. Its use also helps to decrease the peak-time water load in cities. The annual average rainfall in Taiwan is about 2500 mm, almost triple better than the global average. However, due to geographic limitations, we could not build enough water storage devices, such as dams, to save all the rain. It is quite a pity that annually about 80% of the rain in Taiwan is wasted and flows directly into the sea, without being saved and stored. The rain-storage water supply system is used with a water-gathering system, water-disposal system, water-storage system and water-supply system. First, the water-gathering system gathers the rain. Then, the water flows to the water-disposal system through pipes, before being sent to the water-storage system. Finally, it is sent to the users’equipment through another set of pipes. Using the drain on the roof of a building, leading to the underground water-storage trough, is considered an effective means of gathering rain. The water, after simple water-disposal processes, can be used for chores such as house cleaning, washing floors, air-conditioning or watering plants.2.2.3. Establishing the intermediate water systemIntermediate water is that gathered from the rain in cities, and includes the recycled waste-water which has already been disposed of and can be used repeatedly only within a certain range, but not for drinking or human contact. Flushing the toilet consumes 35% of all water. If everyone were to use intermediate water to flush toilets, much water could be efficiently saved. Large-scale intermediate water system devices are suggested to be built up regularly with in a big area. Each intermediate water system device can gather, dispose and recycle a certain quantity of waste-water from nearby government buildings, schools, residences, hotels, and other buildings. The obtained water can be used for flushing toilets, washing cars, watering plants and cleaning the street, or for garden use and to supplement the water of rivers or lakes. A small-scale intermediate water system gathers waste-water from everyday use, and then, through appropriate water-disposal procedures, improves the water quality to a certain level, so that finally it can be repeatedly used for non-drinking water. Thereare extensive ways to use the intermediate water. It can be used for sanitary purposes, public fountains, watering devices in gardens and washing streets. In order to recycle highly polluted waste-water, a higher cost is needed for setting up the associated water-disposal devices, which are more expensive and have less economic benefits than the rain-utilization system. Except for the intermediate water-system set within a single building, if we build them within large-scale communities or major construction development programs, then it is sure to save more water resources efficiently and positively for the whole country as well as improve the environmental situation.4. Method for assessing the recycling of rainSystems for recycling rain and intermediate water are not yet economic beneficial, because of the low water fee and the high cost of water-disposal equipment. However, systems for recycling rain are considered more easily adoptable than those for recycling intermediate water. Herein, a method for assessing the recycling of rain is introduced to calculate the ratio (C) of the water-consumption quantity of the recycled rainwater to the total water-consumption.4.1. Calculation basis of recycling rainwaterThe designer of a system for recycling rainwater must first determine the quantity of rainwater and the demand, which will determine the rainwater collection device area and the storage tank volume. Rainwater quantity can actually be determined by a simple equation involving precipitation and collection device area. However, precipitation does not fall evenly spread over all days and locations. In particular, rain is usually concentrated in certain seasons and locations. Consequently, the critical point of the evaluation is to estimate and assess meteorological precipitation. Meteorological records normally include yearly, monthly, daily and hourly precipitation. Yearly and monthly precipitation is suitable for rough estimates and initial assessment. However, such approximation creates problems in determining the area of the rainwater collection device and the volume of the storage tank. Thus, daily precipitation has been most commonly considered. Hourly precipitation could theoretically support a more accurate assessment. However, owing to the increasing number of parameters and calculation data increases, the complexity of the process and the calculation time, result in inefficiencies. Herein, daily precipitation is adoptedin assessing rainwater systems used in buildings [4,7].4.3. Case study and analysisFollowing the above procedure, a primary school building with a rainwater use system is taken as an example for simulation and to verify the assessment results. This building is located in Taipei city, has a building area of 1260 m and a total floor area of 6960 m ; it is a multi-discipline teaching building. Roofing is estimated to cover 80% of the building area, and the rainwater collection area covers 1008 m .Rainwater is used as intermediate water for the restrooms, and the utilization condition is set at 20 m per day, whilethe out flow coefficient (Y) is 0.9. A typical meteorological precipitation in Taipei in 1992 was adopted as a database. The rainwater storage tank was set to an initial condition before the simulation procedure. Herein, four tank volumes were considered in the simulations of rainwater utilization—15, 25, 50, 100 m. The results indicate that increased storage tank volume reduces overflow and increases the utilization of rainwater. Given a 50 m storage tank, the quantity of rainwater collection closely approaches the utilization quantity of rainwater. Consequently, this condition obtains a storage tank with a roughly adequate volume. When the volume of the storage tank is 100 m, the utilization rate is almost 100% and the overflow quantity approaches zero. Despite this result being favorable with respect to utilization, such a tank may occupy much space and negatively impact building planning. Consequently, the design concept must balance all these factors. The building in this case is six floors high, and the roof area is small in comparison to the total floor area. The water consumption of the water closet per year, but the maximum rainwater approaches 7280 m collection is 2136 m per year. Thus, significant replenishment from tap water is required. This result also leads to a conclusion that high-rise buildings use rainwater systems less efficiently than other buildings. Lower buildings (e.g. less than three floors) have highly efficient rainwater utilization and thus little need for replenishment of water from the potable water system.The efficiency of rainwater storage tanks is assessed from the utilization rate of rainwater and the substitution rate of tap water. Differences in annual precipitation and rainfall distribution yield different results. Figs. 5 and 6 illustrate the results of the mentioned calculation procedure, to analyze differences in rainwater utilization and efficiency assessment.The simulation runs over a period often years, from 1985 to 1994, and includes storage tanks with four different volumes. When the volume of the rainwater tank is 50 m, the utilization rate of rainwater exceeds 80% with about 25% substitution with tap water. Using this approach and the assessment procedure, the volume of rainwater storage and the performance of rainwater use systems in building design, can be determined.In the formula of the water conservation index, C is a special weighting for some water recycling equipment that intermediates water or rain, and is calculated as the ratio of the water-consumption quantity of the recycled rainwater to the total water-consumption. Therefore, this assessment procedure can also offer an approximate value of C for the water conservation index.5. Green building label and policy“Green Building” is called “Environmental Co-Habitual Architecture” in Japan, “Ecological Building” or “Sustainable Building” in Europe and “Green Build ing in North American countries. Many fashionable terms such as “Green consumption”, “Green living”, “Green illumination” have been broadly used. In Taiwan, currently, “Green” has been used as a symbol of environmental protection in the country. The Construction Research Department of the Ministry of the Interior of the Executive Yuan has decided to adopt the term “Green Building” to signify ecological and environmental protection architecture in Taiwan.5.1. Principles of evaluationGreen Building is a general and systematic method of design to peruse sustainable building. This evaluation system is based on the following principles:(1) The evaluation index should accurately reflect environmental protection factors such as material, water, land and climate.(2) The evaluation index should involve standardized scientific quantification.(3) The evaluation index should not include too many evaluation indexes; some similar quality index should be combined.(4) The evaluation index should be approachable and consistent with real experience.(5) The evaluation index should not involve social scientific evaluation.(6) The evaluation index should be applicable to the sub-tropical climate of Taiwan.(7) The evaluation index should be applicable to the evaluation of community or congregate construction.(8) The evaluation index should be usable in the pre-design stage to yield the expected result.According to these principles, the seven-index system shown in Table 4 is the current Green Building evaluation system use d in Taiwan. The theory evaluates buildings’ impacts on the environment through the interaction of “Earth Resource Input” and “Waste Output”. Practically, the definition of Green Building in Taiwan is “Consume the least earth resource and create the least construction waste”.Internationally, each country has a different way of evaluating Green Building. This system provides only the basic evaluation on “Low environment impact”. Higher level issues such as biological diversity, health and comfort and community consciousness will not be evaluated. This system only provides a basic, practical and controllable environmental protection tool for inclusion in the government’s urgent construction environment protection policy. The “Green Building” logo is set to a ward Green Building design and encourage the government and private sector to pay attention to Green Building development. Fig. 7 is the logo of Green Building in Taiwan [6,8].5.2. Water conservation measureThis paper focuses on water conservation index in green building evaluation system. Water conservation is a critical category of this evaluation system, and is considered in relation to saving water resources through building equipment design. This evaluation index contains standardized scientific quantification and can be used in the pre-design stage to obtain the desired result. The evaluation index is also based on research in Taiwan and is practically applicable. Using water-saving equipment is the most effective way of saving water; using two-sectioned water-saving toilets and water-saving showering devices without a bathtub are especially effective. Various other types of water-recycling equipment for reusing intermediate water and rain are also evaluated. In particular, rainwater-use systems in building designs areencouraged. When a candidate for a Green Building project introduces water recycling system or a rainwater use system, the applicant should propose an appropriate calculation report to the relevant committee to verify its water-saving efficiency. This guideline actually appears to be a reasonable target for performing Green Building policy in Taiwan.A new building can easily reach the above water conservation index. This evaluation system is designed to encourage people to save more water, even in existing buildings. All this amounts to saying that large-scale government construction projects should take the lead in using such water-saving devices, as an example to society.6. ConclusionThis paper introduces the Green Building program and proposes a water conservation index with standardized scientific quantification. This evaluation index contains standardized scientific quantification and can be used in the pre-design stage to obtain the expected results. The measure of evaluation index is also based on the essential research on Taiwan and is a practical and applicable approach. The actual water-saving rate (WR) for Green Building projects should be <0.8, and the AR of the water-saving equipment should be higher than 0.8. Thus, qualified Green Building projects should achieve a water saving rate of over 20%. For the sustainable policy, this program is aimed not only at saving water resources, but also at reducing the environmental impact on the earth.The Green Building Label began to be implemented from 1st September 1999, and over twenty projects have already been awarded the Green Building Label in Taiwan, while the number of applications continues to increase. For a country with limited resources and a high-density population like Taiwan, the Green Building policy is important and represents a positive first step toward reducing environmental impact and promoting sustainable development.中文译文:台湾的绿色建筑节约用水评价措施在台湾绿色建筑评价是一个新的制度,在它的一个7个类别中,通过建筑设备设计节省水资源,使水资源保护置于优先地位。
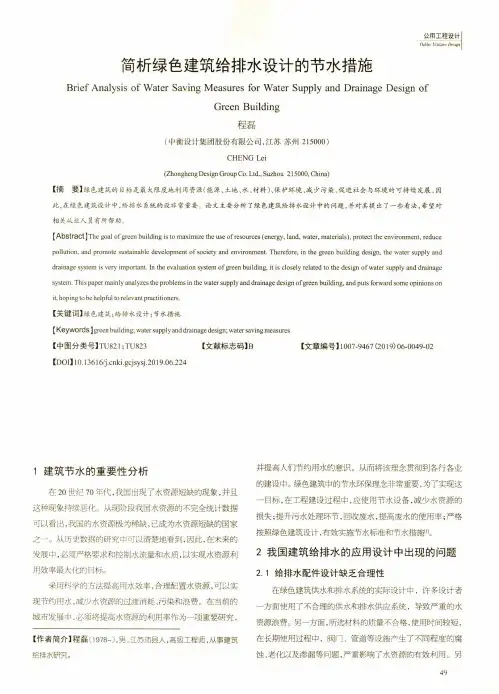
公用工程设生Public Utilities Design 简析绿色建筑给排水设计的节水措施Brief Analysis of Water Saving Measures for Water Supply and Drainage Design ofGreen Building程磊(中衡设计集团股份有限公司,江苏苏州215000)CHENG Lei(Zhongheng Design Group Co.Ltd.,Suzhou215000,China)【摘要】绿色建筑的目标是最天限度如利用资源(能源、土地•、水、材料)、保护环境、减少污染、促进社会与环境的可持续发展,因此,在绿色建筑设计中,给排水系统的设非常重要。
论文主要分析了绿色建筑给排水设计中飭问题,并对其提出了一些看法,希望对相关从业人员有所帮助'[Abstract]The goal of green building is to maximize the use of resources(energy,land,water,materials),protect the environment,reduce pollution,and promote sustainable development of society and environment.Therefore,in the green building design,the water supply and drainage system is very important.In the evaluation system of green building,it is closely related to the design of water supply and drainage system.This paper mainly analyzes the problems in the water supply and drainage design of g reen building,and puts forward some opinions onit,hoping to be helpful to relevant practitioners.【关键词】绿色建筑;给排水设计;节水措施[Keywords]green building;water supply and drainage design;water saving measures【中图分类号】TU821汀U823【文献标志码】B【文章编号】1007-9467(2019)06-0049-02[DOI]ki.gcjsysj.2019.06.2241建筑节水的重要性分析在20世纪70年代,我国出现了水资源短缺的现象,并且这种现象持续恶化。
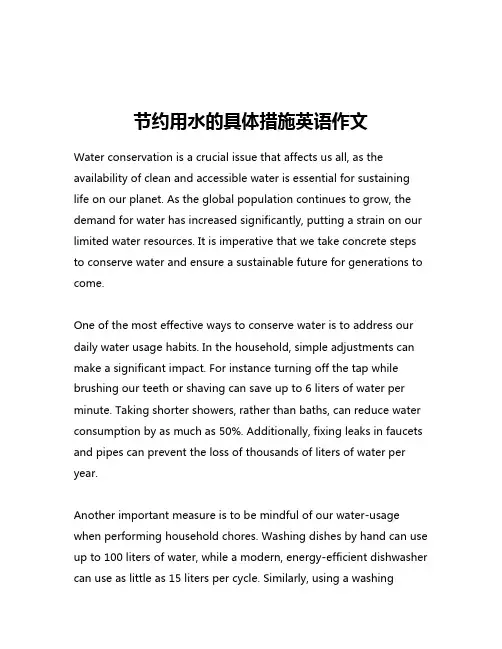
节约用水的具体措施英语作文Water conservation is a crucial issue that affects us all, as the availability of clean and accessible water is essential for sustaining life on our planet. As the global population continues to grow, the demand for water has increased significantly, putting a strain on our limited water resources. It is imperative that we take concrete steps to conserve water and ensure a sustainable future for generations to come.One of the most effective ways to conserve water is to address our daily water usage habits. In the household, simple adjustments can make a significant impact. For instance turning off the tap while brushing our teeth or shaving can save up to 6 liters of water per minute. Taking shorter showers, rather than baths, can reduce water consumption by as much as 50%. Additionally, fixing leaks in faucets and pipes can prevent the loss of thousands of liters of water per year.Another important measure is to be mindful of our water-usage when performing household chores. Washing dishes by hand can use up to 100 liters of water, while a modern, energy-efficient dishwasher can use as little as 15 liters per cycle. Similarly, using a washingmachine with a full load rather than multiple small loads can save a significant amount of water. Gardeners can also play a crucial role by selecting drought-resistant plants, using drip irrigation systems, and watering during the cooler parts of the day to minimize evaporation.In the agricultural sector, which accounts for the largest share of global water usage, there are several strategies that can be implemented to conserve water. Adopting precision irrigation techniques, such as drip irrigation or micro-sprinklers, can reduce water consumption by up to 60% compared to traditional flood irrigation methods. Utilizing mulch to retain soil moisture, and implementing crop rotation and cover cropping practices, can also contribute to water conservation efforts.The industrial sector is another area where significant water savings can be achieved. Implementing water-efficient technologies, such as closed-loop water recycling systems and water-free manufacturing processes, can greatly reduce the amount of water required for industrial operations. Additionally, companies can invest in water audits to identify and address areas of water waste, and implement employee training programs to promote water-saving practices.At the community level, public education and awareness campaigns can play a vital role in promoting water conservation. Providing information on simple water-saving tips, the importance of waterconservation, and the impact of individual actions can empower citizens to make informed decisions and adopt sustainable water-use habits.Governments and policymakers also have a crucial role to play in water conservation. Implementing stricter regulations, offering incentives for water-efficient technologies, and investing in infrastructure improvements, such as upgrading water treatment and distribution systems, can all contribute to more sustainable water management.In conclusion, conserving water is a shared responsibility that requires a multi-faceted approach involving individuals, communities, businesses, and governments. By adopting concrete measures, such as reducing household water usage, implementing water-efficient agricultural and industrial practices, and supporting public education and policy initiatives, we can collectively work towards a more sustainable water future. It is our duty to safeguard this precious resource for the benefit of present and future generations.。
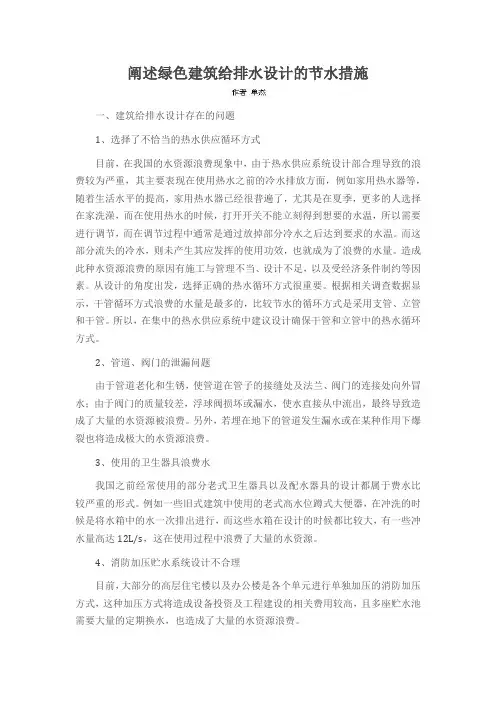
阐述绿色建筑给排水设计的节水措施一、建筑给排水设计存在的问题1、选择了不恰当的热水供应循环方式目前,在我国的水资源浪费现象中,由于热水供应系统设计部合理导致的浪费较为严重,其主要表现在使用热水之前的冷水排放方面,例如家用热水器等,随着生活水平的提高,家用热水器已经很普遍了,尤其是在夏季,更多的人选择在家洗澡,而在使用热水的时候,打开开关不能立刻得到想要的水温,所以需要进行调节,而在调节过程中通常是通过放掉部分冷水之后达到要求的水温。
而这部分流失的冷水,则未产生其应发挥的使用功效,也就成为了浪费的水量。
造成此种水资源浪费的原因有施工与管理不当、设计不足,以及受经济条件制约等因素。
从设计的角度出发,选择正确的热水循环方式很重要。
根据相关调查数据显示,干管循环方式浪费的水量是最多的,比较节水的循环方式是采用支管、立管和干管。
所以,在集中的热水供应系统中建议设计确保干管和立管中的热水循环方式。
2、管道、阀门的泄漏问题由于管道老化和生锈,使管道在管子的接缝处及法兰、阀门的连接处向外冒水;由于阀门的质量较差,浮球阀损坏或漏水,使水直接从中流出,最终导致造成了大量的水资源被浪费。
另外,若埋在地下的管道发生漏水或在某种作用下爆裂也将造成极大的水资源浪费。
3、使用的卫生器具浪费水我国之前经常使用的部分老式卫生器具以及配水器具的设计都属于费水比较严重的形式。
例如一些旧式建筑中使用的老式高水位蹲式大便器,在冲洗的时候是将水箱中的水一次排出进行,而这些水箱在设计的时候都比较大,有一些冲水量高达12L/s,这在使用过程中浪费了大量的水资源。
4、消防加压贮水系统设计不合理目前,大部分的高层住宅楼以及办公楼是各个单元进行单独加压的消防加压方式,这种加压方式将造成设备投资及工程建设的相关费用较高,且多座贮水池需要大量的定期换水,也造成了大量的水资源浪费。
5、中水综合利用率较低中水是指各种排水经过相应的处理之后,在生活、市政以及环境等范围内可以使用的杂用的非饮用水,即达到符合规定标准的水质。
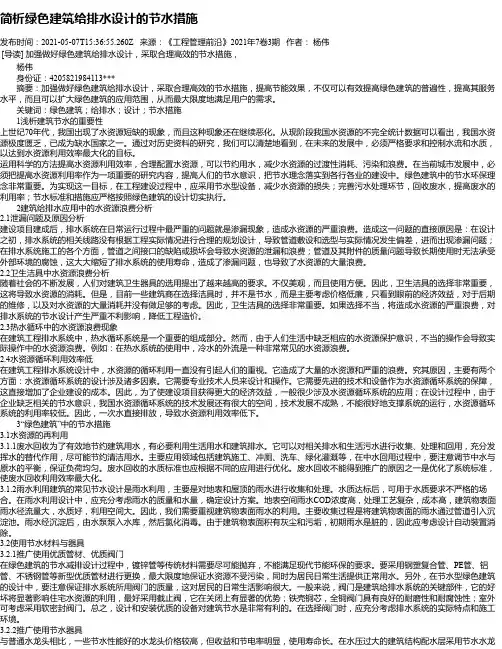
简析绿色建筑给排水设计的节水措施发布时间:2021-05-07T15:36:55.260Z 来源:《工程管理前沿》2021年7卷3期作者:杨伟[导读] 加强做好绿色建筑给排水设计,采取合理高效的节水措施,杨伟身份证:4205821984113***摘要:加强做好绿色建筑给排水设计,采取合理高效的节水措施,提高节能效果,不仅可以有效提高绿色建筑的普遍性,提高其服务水平,而且可以扩大绿色建筑的应用范围,从而最大限度地满足用户的需求。
关键词:绿色建筑;给排水;设计;节水措施1浅析建筑节水的重要性上世纪70年代,我国出现了水资源短缺的现象,而且这种现象还在继续恶化。
从现阶段我国水资源的不完全统计数据可以看出,我国水资源极度匮乏,已成为缺水国家之一。
通过对历史资料的研究,我们可以清楚地看到,在未来的发展中,必须严格要求和控制水流和水质,以达到水资源利用效率最大化的目标。
运用科学的方法提高水资源利用效率,合理配置水资源,可以节约用水,减少水资源的过渡性消耗、污染和浪费。
在当前城市发展中,必须把提高水资源利用率作为一项重要的研究内容,提高人们的节水意识,把节水理念落实到各行各业的建设中。
绿色建筑中的节水环保理念非常重要。
为实现这一目标,在工程建设过程中,应采用节水型设备,减少水资源的损失;完善污水处理环节,回收废水,提高废水的利用率;节水标准和措施应严格按照绿色建筑的设计切实执行。
2建筑给排水应用中的水资源浪费分析2.1泄漏问题及原因分析建设项目建成后,排水系统在日常运行过程中最严重的问题就是渗漏现象,造成水资源的严重浪费。
造成这一问题的直接原因是:在设计之初,排水系统的相关线路没有根据工程实际情况进行合理的规划设计,导致管道敷设和选型与实际情况发生偏差,进而出现渗漏问题;在排水系统施工的各个方面,管道之间接口的缺陷或损坏会导致水资源的泄漏和浪费;管道及其附件的质量问题导致长期使用时无法承受外部环境的腐蚀,这大大缩短了排水系统的使用寿命,造成了渗漏问题,也导致了水资源的大量浪费。
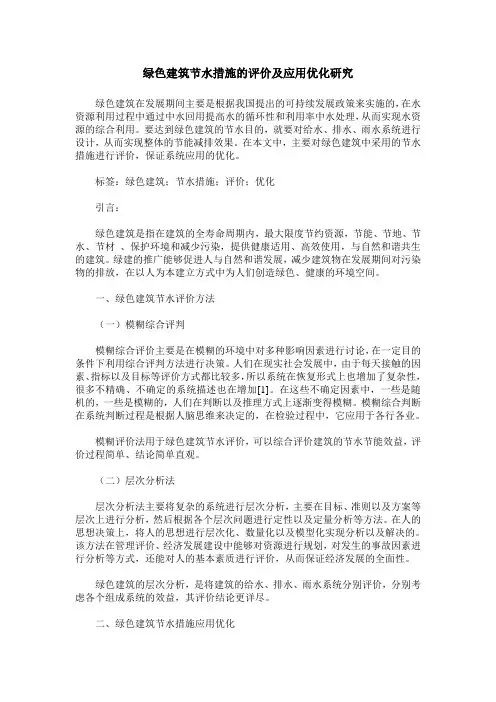
绿色建筑节水措施的评价及应用优化研究绿色建筑在发展期间主要是根据我国提出的可持续发展政策来实施的,在水资源利用过程中通过中水回用提高水的循环性和利用率中水处理,从而实现水资源的综合利用。
要达到绿色建筑的节水目的,就要对给水、排水、雨水系统进行设计,从而实现整体的节能减排效果。
在本文中,主要对绿色建筑中采用的节水措施进行评价,保证系统应用的优化。
标签:绿色建筑;节水措施;评价;优化引言:绿色建筑是指在建筑的全寿命周期内,最大限度节约资源,节能、节地、节水、节材、保护环境和减少污染,提供健康适用、高效使用,与自然和谐共生的建筑。
绿建的推广能够促进人与自然和谐发展,减少建筑物在发展期间对污染物的排放,在以人为本建立方式中为人们创造绿色、健康的环境空间。
一、绿色建筑节水评价方法(一)模糊综合评判模糊综合评价主要是在模糊的环境中对多种影响因素进行讨论,在一定目的条件下利用综合评判方法进行决策。
人们在现实社会发展中,由于每天接触的因素、指标以及目标等评价方式都比较多,所以系统在恢复形式上也增加了复杂性,很多不精确、不确定的系统描述也在增加[1]。
在这些不确定因素中,一些是随机的,一些是模糊的,人们在判断以及推理方式上逐渐变得模糊。
模糊综合判断在系统判断过程是根据人脑思维来决定的,在检验过程中,它应用于各行各业。
模糊评价法用于绿色建筑节水评价,可以综合评价建筑的节水节能效益,评价过程简单、结论简单直观。
(二)层次分析法层次分析法主要将复杂的系统进行层次分析,主要在目标、准则以及方案等层次上进行分析,然后根据各个层次问题进行定性以及定量分析等方法。
在人的思想决策上,将人的思想进行层次化、数量化以及模型化实现分析以及解决的。
该方法在管理评价、经济发展建设中能够对资源进行规划,对发生的事故因素进行分析等方式,还能对人的基本素质进行评价,从而保证经济发展的全面性。
绿色建筑的层次分析,是将建筑的给水、排水、雨水系统分别评价,分别考虑各个组成系统的效益,其评价结论更详尽。
建筑节能技术与绿色建筑设计(英文中文双语版优质文档)In recent years, with the gradual enhancement of people's awareness of environmental protection, green buildings have become a hot topic in the field of architectural design. Green building design refers to minimizing the adverse impact on the environment in the process of design, construction, use and demolition, and achieving the goals of resource conservation and environmental protection. Building energy-saving technology is the key to realize green buildings. This paper will focus on the relevant content of building energy-saving technology and green building design.1. Building energy-saving technologyBuilding energy-saving technology refers to the use of various measures to minimize building energy consumption in the process of building design, construction and use, so as to achieve the purpose of saving energy and reducing consumption.1. Design stageDuring the building design phase, energy savings can be achieved by adopting the following measures:(1) Choose appropriate building facade design to reduce building energy consumption.(2) Choose suitable materials, such as solar panels, energy-saving glass and other materials.(3) Adopt energy-saving building models, such as building thermodynamic models, computer simulation models, etc., to predict and analyze building energy usage and improve building energy efficiency.2. Construction phaseDuring the building construction phase, the following measures can be adopted to achieve energy saving:(1) Adopt green construction materials, such as environmentally friendly cement, building ceramics and other materials.(2) Adopt advanced energy-saving construction technology, such as energy-saving lighting system, energy-saving air-conditioning system, etc.3. Phase of useDuring the building use phase, the following measures can be adopted to achieve energy saving:(1) Adopt energy-saving home appliances, such as LED lights, energy-saving refrigerators, etc.(2) Adopt renewable energy such as solar energy and wind energy to realize self-sufficiency of the building.(3) The thermal insulation performance and lighting performance of buildings also need to be well maintained to reduce energy consumption.4. Demolition phaseDuring the building demolition stage, environmental protection demolition technology should be adopted to reduce the impact on the environment.2. Green building designThe core of green building design is to achieve the maximum protection of the environment and the economical use of resources. The following is the relevant content of green building design:1. Utilization of renewable energyGreen building design emphasizes the use of renewable energy, such as solar energy, wind energy, etc. to achieve building self-sufficiency. In the design stage, factors such as building orientation and lighting can be considered to make full use of solar energy and reduce dependence on traditional energy sources. For example, solar panels are installed on the roof of the building to generate electricity through solar energy to provide electricity for the building.2. Selection of green building materialsGreen building design focuses on the selection of green and environmentally friendly building materials, such as wood made from renewable resources, environmentally friendly cement, etc. These green building materials can reduce environmental pollution during production, use and dismantling.3. Conservation and utilization of water resourcesGreen building design also emphasizes the conservation of water resources. In the design stage, water resources can be reused by setting up rainwater collection systems and irrigation systems. In the use stage, low-flow faucets, water-saving devices and other equipment can also be used to reduce water consumption.4. Guarantee of air qualityGreen building design focuses on ensuring indoor air quality to improve living comfort and health. The release of harmful substances such as formaldehyde can be reduced to ensure indoor air quality by adopting low-VOC paints, indoor air purifiers and other measures.5. Garbage sortingGreen building design also pays attention to the sorting of waste to reduce environmental pollution. The installation of garbage sorting facilities can be considered at the design stage, and residents can be guided to sort garbage during the use phase.3. SummaryBuilding energy-saving technology and green building design are the key to sustainable development. By adopting various energy-saving measures and green building design schemes in the process of building design, construction, use and demolition, the adverse impact on the environment can be minimized and the goals of resource conservation and environmental protection can be achieved. We need to actively promote the concept of green buildings in the process of building design and use, and jointly contribute to the realization of sustainable development.近年来,随着人们环保意识的逐渐增强,绿色建筑已成为建筑设计领域的热门话题。
绿色建筑给排水设计的节水措施研究摘要:绿色建筑给排水设计的节水措施是建筑行业在可持续发展背景下的重要课题,对于保护环境和节约资源具有重要意义。
本文通过对绿色建筑给排水设计中的节水措施进行深入研究和探讨,旨在为绿色建筑的实际应用提供参考和借鉴。
关键词:绿色建筑;给排水设计;节水措施;可持续发展一、引言随着人口的不断增长和城市化进程的不断加快,建筑行业对水资源的需求也在逐渐增加。
然而,随之而来的问题是水资源是一种有限的资源,如何在满足人们需求的同时,减少对水资源的过度消耗,成为了建筑行业亟待解决的一个重要问题。
为了解决这个问题,绿色建筑作为一种可持续发展的建筑方式,应当注重节约用水,并通过合理的给排水设计来达到节水的效果。
二、绿色建筑给排水设计的节水措施1. 降低用水需求为了降低用水需求,绿色建筑应该从设计阶段开始就注重节水。
可以通过以下方式实现降低用水需求的目标:(1)采用节水型设备和技术:例如,采用节水型卫浴设备如低流量马桶、节水型洗手池和节水型淋浴头等。
这些设备和技术可以有效地降低用水量,达到节水的目的。
(2)合理规划建筑布局:建筑的布局应该考虑到水源的就近性和便利性,减少用水管道的长度和用水压力的损失。
此外,合理划分室内用水区域,将够用的用水点安排在相对集中的地方,避免不必要的用水浪费。
(3)优化室内用水设施:通过合理配置和设计厕所、洗手池、淋浴等设施,减少用水量。
例如,使用双冲式马桶、自动感应水龙头和节水型淋浴头等设备,可以最大限度地减少用水量。
此外,绿色建筑还可以通过收集和利用雨水、灰水等废水资源,进行再利用,从而达到节水的目的。
例如,通过设置雨水收集系统,将雨水用于灌溉、冲厕等非饮用水用途,减少对地下水和自来水的需求。
总之,绿色建筑给排水设计的节水措施涉及到节水型设备和技术的应用、合理规划建筑布局以及优化室内用水设施等方面,通过这些措施的实施,可以有效地降低用水需求,实现绿色建筑的节能环保目标。
简析绿色建筑给排水设计的节水措施刘杰发表时间:2019-04-11T14:37:03.483Z 来源:《基层建设》2019年第3期作者:刘杰[导读] 摘要:近年来我国的城市化进程正在不断的加快,随着经济的发展和科技的进步,人们在日常的生活中对于环境的污染和能源的消耗现象也在不断的增多,这在一定的程度上制约了我国经济的快速发展以及社会生活的稳定。
身份证号码: 12022219870903xxxx 摘要:近年来我国的城市化进程正在不断的加快,随着经济的发展和科技的进步,人们在日常的生活中对于环境的污染和能源的消耗现象也在不断的增多,这在一定的程度上制约了我国经济的快速发展以及社会生活的稳定。
针对这样的实际情况,我国的建筑工程项目在其建设过程中,绿色建筑就成为了主要的发展方向,然而如何对绿色建筑的给排水设计方面进行合理的节水措施就成为了当前亟待解决的问题,本文就分析了绿色建筑中给排水的实际情况,综合分析了如何才能降低绿色建筑中对水资源的消耗,确保绿色建筑物的供水情况处于一个良好的状态,从而实现建筑给排水节水的目标。
关键词:绿色建筑;给排水设计;节水措施引言目前,我国可供使用的淡水资源量是非常少的,但是在社会的发展中对于水资源的需求量却在不断的上升,为了满足社会发展中对水资源的迫切需求,就必须要制定科学合理的节约用水的政策,提高对于节约用水的宣传及教育。
我国在建筑工程的项目施工的过程中,对于水资源的利用经常出现浪费的现象。
针对这样的实际情况,相关的单位必须要给予充分额重视,这就要求在建筑的给排水设计中需要加强对于节水措施的重视及运用,根据建筑在给排水方面设计的实际情况,通过对应的节水措施,对绿色建筑的给排水工程中水资源的利用进行合理的控制。
一、绿色建筑给排水的设计发展现状1、阀门、管道等出现泄漏的现象在建筑给排水系统之中,阀门,管道等等会出现泄漏的现象,这就会导致水资源的大量浪费。
由于水可以对水管产生腐蚀的现象,这就会导致建筑中的水管发生损坏的现象,随着出现渗水或者漏水的问题,使水资源形成浪费。
试论绿色建筑给排水设计的节水措施发表时间:2019-07-30T15:37:27.480Z 来源:《中国西部科技》2019年第9期作者:任丽红[导读] 水资源是人类生存的物质基础,节约用水是现在全社会高度重视的热点问题。
通过对水资源耗费情况进行分析后可以发现,建筑给排水系统在其中占据的比例相当大。
可借助科学合理的建筑给排水设计工作有效节省水资源,将建筑用水控制在以合理范围内。
我国建筑给排水设计工作发展前景与空间相当大。
建筑企业以及设计人员需认识到建筑给排水设计工作的重要性,将节约用水作为主要原则,加大节水建筑的研究力度,为水资源保护贡献力量。
哈尔滨长城消防设施安装有限责任公司给排水设计是建筑设计中相当重要的一部分内容,其处理措施对建筑设计也有着非同凡响的意义。
建筑设计系统性以及综合性较强,在开展设计工作时需要综合考虑多方面内容,例如建筑质量、建筑美观性以及建筑使用性能等。
施工企业以及工作人员都需要真正意识到绿色建筑的作用与价值。
通过绿色建筑,有效节约水资源。
这是贯彻落实我国节水战略的直观体现,也是推动社会以及经济发展的重要手段。
一、我国建筑水资源浪费现状1.消防加压会耗费大量水资源主要方法是粗放式加压,各楼单独加压是住宅楼消防普遍采用的方法,这在一定程度上除了会引起工程建设费用高外,贮水池众多必须要大量消防贮水和定期换水也是水浪费的根源之一。
2.系统合理性以及材料质量得不到保障。
以往建筑在开展内部给排水系统设计工作时,存在一定的不足。
其局限性可在节水以及环保理念等方面得以体现,在建筑以及设计时无法充分考虑节能环保问题。
频繁的管道渗漏以及水系统出流超压等都是浪费水资源的重要因素。
合理的管道布局是直接决定出水点与用水点之间距离是否恰当的先决条件,传统建筑中无法结合建筑现状以及实际需求,合理开展管道布局工作,会加大热量以及水体浪费的严重性。
噪音频发以及异味上返等,也是因管道布设不合理而出现的质量隐患,对人们日常生活造成严重影响,也是破坏人们生活质量的因素之一。
浅谈国外绿色建筑评价标准摘要:世界上大多数发达国家和部分发展中国家在绿色建筑(包括工业与民用),特别是民用建筑方面,制定了系统、先进、操作性强的绿色建筑评价指标体系。
本文就国外绿色建筑评价标准作个简单探讨。
关键词:绿色;建筑;体系;评价标准中图分类号TU-0:文献标识码:A 文章编号:2095-2104(2012)07-0020-02Abstract: Most of the world’s least developed countries and in some of the most beautiful countries in green building (including the industrial and civilian), particularly the instrumentations, developed in the system, advanced and workable green building evaluation system. This article on green building evaluation standards abroad as a simple process control.Key words:green;building;system;evaluation standards。
1.全球绿色建筑评价标准概述自1992年在巴西里约热内卢召开的“联合国环境与发展大会(地球环境高峰会议)”第一次提出“绿色建筑”的概念以来,绿色建筑的建设一直就成为世界各国关注的重点。
经过10多年的发展,绿色建筑研究由建筑个体、单纯技术上升到体系层面,由建筑设计扩展到环境评估、区域规划等多种领域,形成了整体性、综合性和多学科交叉的特点。
世界上大多数发达国家和地区先后颁布了各自的绿色建筑评价标准,如美国的LEED 标准,英国的BREEAM 标准,日本的CASBEEB 标准,澳大利亚的NABERS 标准,法国的ESCALE标准,香港地区的HK-BEAM标准等。
绿色建筑给排水设计的节水措施研究目录一、内容概述 (3)1. 研究背景 (3)2. 研究意义 (4)3. 国内外研究现状综述 (5)二、绿色建筑给排水设计概述 (6)1. 绿色建筑的定义与要求 (7)2. 给排水设计在绿色建筑中的重要性 (8)3. 节水措施的分类与特点 (9)三、绿色建筑给排水设计节水措施 (11)1. 建筑内部节水 (12)1.1 雨水收集与利用 (13)1.2 废水回收与再利用 (14)1.3 水效标识与节水产品应用 (15)2. 建筑外部节水 (17)2.1 城市雨水收集与利用系统 (18)2.2 地下水资源保护与开发 (19)2.3 水土保持与生态修复 (20)3. 建筑给水系统节水 (21)3.1 低流量供水设备应用 (22)3.2 无负压供水技术 (23)3.3 分质供水与变频调速技术 (25)4. 建筑排水系统节水 (26)4.1 重污染废水处理与回用 (27)4.2 排水管道设计与材料选择 (29)4.3 雨水收集与排放系统设计 (31)5. 循环水系统节水 (32)5.1 工业循环水回用技术 (33)5.2 农业循环水利用技术 (35)5.3 生活污水微污染处理技术 (35)四、节水措施效果评估与优化策略 (37)1. 节水效果评估指标体系建立 (39)2. 节水措施效果计算与分析方法 (40)3. 优化策略制定与实施路径 (41)4. 案例分析与实践经验借鉴 (42)五、结论与展望 (44)1. 研究成果总结 (45)2. 存在问题与不足 (45)3. 未来发展趋势与研究方向 (46)一、内容概述本文档主要探讨了绿色建筑给排水设计中的节水措施研究,随着全球环保意识的提升和资源的日益紧张,绿色建筑已成为建筑行业的重要发展方向。
在绿色建筑中,给排水设计的节水措施对于实现建筑节能减排、保护环境具有重要意义。
本文首先介绍了绿色建筑给排水设计的基本原则和目标,然后详细阐述了节水措施的研究内容。
外文文献:Evaluating Water Conservation Measures For Green Building InTaiwanGreen Building evaluation is a new system in which water conservation is prioritized as one of its seven categories for saving water resources through building equipment design in Taiwan. This paper introduces the Green Building program and proposes a water conservation index with quantitative methodology and case study. This evaluation index involves standardized scientific quantification and can be used in the pre-design stage to obtain the expected result. The measure of evaluation index is also based on the essential researchin Taiwan and is a practical and applicable approach.Keywords: Green Building; Evaluation system; Water conservation; Building equipment1. IntroductionThe environment was an issue of deep global concern throughout the latter half of the 20th century. Fresh water shortages and pollution are becoming one of the most critical global problems. Many organizations and conferences concerning water resource policy and issues have reached the consensus that water shortages may cause war in the 21st century[1],if not a better solution .Actually, Taiwan is already experiencing significant discord over water supply. Building new dams is no longer an acceptable solution to the current water shortage problems, because of the consequent environmental problems. Previous studies have concludedthat water savings are necessary not only for water conservation but also for reducing energy consumption [2,3].Taiwan is located in the Asian monsoon area and has an abundant supply of rainwater. Annual precipitation averages around 2500mm. However, water shortages have recently been a critical problem during the dry season. The crucial, central issue is the uneven distribution of torrential rain, steep hillsides, and short rivers. Furthermore, the heavy demand for domestic water use in municipal areas, and the difficulties in building new reservoirs are also critical factors. Government departments are endeavoring to spread publicly the concept of water-conservation. While industry and commerce have made excellent progress in waterconservation, progress among the public has been extremely slow.Due to this global trend, the Architecture and Building Research Institute (ABRI), Ministry of Interior in Taiwan, proposed the “Green Building” concept and built the evaluation system. In order to save water resources through building equipment design, this system prioritizes water conservation as one of its seven categories. This paper focuses on the water conservation measures for Green Building in Taiwan and a quantitative procedure for proving water-saving efficiency. The purpose of this work is not only aimed at saving water resources, but also at reducing the environmentalimpact on the earth.2. Water conservation indexThe water conservation index is the ratio of the actual quantity of water consumed in a building to the average water-consumption in general. The index is also called, “the water saving rate”. Evaluations of t he water-consumption quantity include the evaluation to the water-saving efficiency within kitchens, bathrooms and all water taps, as well as the recycling of rain and the secondhand intermediate water.2.1. Goal of using the water conservation indexAlthough Taiwan has plenty of rain, due to its large population, the average rainfall for distribution to each individual is poor compared to the world average as shown in Fig. 1.Thus, Taiwan is reversely a country short of water. Yet, the recent improvements i n citizens’ standards of living have led to a big increase in the amount of water needed in cities, as shown in Fig. 2, which, accompanied by the difficulty of obtaining new water resources, makes the water shortage problem even worse. Due to the improper water facilities designs in the past, the low water fee, and the usual practical behavior of people when using water, Taiwanese people have tended to use a large quantity of tap water. In 1990,the average water-consumption quantity in Taiwan was 350l per person per day, whereas in Germany it is about 145l per person per day, and in Singapore about 150l per person per day. These statistics reveal the need for Taiwanese people to save water.The promotion of better-designed facilities which facilitate water-saving will become anew trend among the public and designers, because of concerns for environmental protection. The water conservation index was also designed to encourage utilization of the rain, recycling of water used in everyday life and use of water-saving equipment to reduce the expenditure of water and thus save water resources.2.2. Methodology for efficient use of water resourcesSome construction considerations and building system designs for effective use of water resources are described below.2.2.1. Use water-conservation equipmentA research of household tap-water consumption revealed that the proportion of the water used in flushing toilets and in bathing, amounts to approximately 50% of the total household water consumption, as given in Table 1. Many construction designers have tended to use luxurious water facilities in housing, and much water has thus been wasted. The use of water-saving equipment to replace such facilities is certain to save a large amount of water. For example, the amounts of water used in taking a shower and having a bath is quite different.A single shower uses around 70l of water, whereas a bath uses around 150l. Furthermore, current construction designs for housing in Taiwan tend to put two sets of bathtubs and toilets, and quite a few families have their own massage bathtubs. Such a situation can be improved only by removing the tubs and replacing them with shower nozzles, so that more water can be possibly saved. The commonly used water-saving devices in Taiwan now include new-style water taps, water-saving toilets, two-sectioned water closets, water-saving shower nozzles, and auto-sensor flushing device systems, etc. Water-saving devices can be used not only for housing, but also in other kinds of buildings. Public buildings, in particular, should take the lead in using water-saving devices.2.2.2. Set up a rain-storage water supply deviceThe rain-storage water supply device stores rain using natural landforms or man-made devices, and then uses simple water-cleaning procedures to make it available for use in houses. Rain can be used not only as a substitute water supply, but also for re control. Its use also helps to decrease the peak-time water load in cities. The annual average rainfall in Taiwan is about2500 mm, almost triple better than the global average. However, due to geographic limitations, we could not build enough water storage devices, such as dams, to save all the rain. It is quite a pity that annually about 80% of the rain in Taiwan is wasted and flows directly into the sea, without being saved and stored. The rain-storage water supply system is used with a water-gathering system, water-disposal system, water-storage system and water-supply system. First, the water-gathering system gathers the rain. Then, the water flows to the water-disposal system through pipes, before being sent to the water-storage system. Finally, it is sent to the users’equipment through another set of pipes. Using the drain on the roof of a building, leading to the underground water-storage trough, is considered an effective means of gathering rain. The water, after simple water-disposal processes, can be used for chores such as house cleaning, washing floors, air-conditioning or watering plants.2.2.3. Establishing the intermediate water systemIntermediate water is that gathered from the rain in cities, and includes the recycled waste-water which has already been disposed of and can be used repeatedly only within a certain range, but not for drinking or human contact. Flushing the toilet consumes 35% of all water. If everyone were to use intermediate water to flush toilets, much water could be efficiently saved. Large-scale intermediate water system devices are suggested to be built up regularly with in a big area. Each intermediate water system device can gather, dispose and recycle a certain quantity of waste-water from nearby government buildings, schools, residences, hotels, and other buildings. The obtained water can be used for flushing toilets, washing cars, watering plants and cleaning the street, or for garden use and to supplement the water of rivers or lakes. A small-scale intermediate water system gathers waste-water from everyday use, and then, through appropriate water-disposal procedures, improves the water quality to a certain level, so that finally it can be repeatedly used for non-drinking water. There are extensive ways to use the intermediate water. It can be used for sanitary purposes, public fountains, watering devices in gardens and washing streets. In order to recycle highly polluted waste-water, a higher cost is needed for setting up the associated water-disposal devices, which are more expensive and have less economic benefits than the rain-utilization system. Except for the intermediate water-system set within a single building, if we build them withinlarge-scale communities or major construction development programs, then it is sure to save more water resources efficiently and positively for the whole country as well as improve the environmental situation.4. Method for assessing the recycling of rainSystems for recycling rain and intermediate water are not yet economic beneficial, because of the low water fee and the high cost of water-disposal equipment. However, systems for recycling rain are considered more easily adoptable than those for recycling intermediate water. Herein, a method for assessing the recycling of rain is introduced to calculate the ratio (C) of the water-consumption quantity of the recycled rainwater to the total water-consumption.4.1. Calculation basis of recycling rainwaterThe designer of a system for recycling rainwater must first determine the quantity of rainwater and the demand, which will determine the rainwater collection device area and the storage tank volume. Rainwater quantity can actually be determined by a simple equation involving precipitation and collection device area. However, precipitation does not fall evenly spread over all days and locations. In particular, rain is usually concentrated in certain seasons and locations. Consequently, the critical point of the evaluation is to estimate and assess meteorological precipitation. Meteorological records normally include yearly, monthly, daily and hourly precipitation. Yearly and monthly precipitation is suitable for rough estimates and initial assessment. However, such approximation creates problems in determining the area of the rainwater collection device and the volume of the storage tank. Thus, daily precipitation has been most commonly considered. Hourly precipitation could theoretically support a more accurate assessment. However, owing to the increasing number of parameters and calculation data increases, the complexity of the process and the calculation time, result in inefficiencies. Herein, daily precipitation is adoptedin assessing rainwater systems used in buildings [4,7].4.3. Case study and analysisFollowing the above procedure, a primary school building with a rainwater use system is taken as an example for simulation and to verify the assessment results. This building islocated in Taipei city, has a building area of 1260 m and a total floor area of 6960 m ; it is a multi-discipline teaching building. Roofing is estimated to cover 80% of the building area, and the rainwater collection area covers 1008 m .Rainwater is used as intermediate water for the restrooms, and the utilization condition is set at 20 m per day, whilethe out flow coefficient (Y) is 0.9. A typical meteorological precipitation in Taipei in 1992 was adopted as a database. The rainwater storage tank was set to an initial condition before the simulation procedure. Herein, four tank volumes were considered in the simulations of rainwater utilization—15, 25, 50, 100 m. The results indicate that increased storage tank volume reduces overflow and increases the utilization of rainwater. Given a 50 m storage tank, the quantity of rainwater collection closely approaches the utilization quantity of rainwater. Consequently, this condition obtains a storage tank with a roughly adequate volume. When the volume of the storage tank is 100 m, the utilization rate is almost 100% and the overflow quantity approaches zero. Despite this result being favorable with respect to utilization, such a tank may occupy much space and negatively impact building planning. Consequently, the design concept must balance all these factors. The building in this case is six floors high, and the roof area is small in comparison to the total floor area. The water consumption of the water closet per year, but the maximum rainwater approaches 7280 m collection is 2136 m per year. Thus, significant replenishment from tap water is required. This result also leads to a conclusion that high-rise buildings use rainwater systems less efficiently than other buildings. Lower buildings (e.g. less than three floors) have highly efficient rainwater utilization and thus little need for replenishment of water from the potable water system.The efficiency of rainwater storage tanks is assessed from the utilization rate of rainwater and the substitution rate of tap water. Differences in annual precipitation and rainfall distribution yield different results. Figs. 5 and 6 illustrate the results of the mentioned calculation procedure, to analyze differences in rainwater utilization and efficiency assessment. The simulation runs over a period often years, from 1985 to 1994, and includes storage tanks with four different volumes. When the volume of the rainwater tank is 50 m, the utilization rate of rainwater exceeds 80% with about 25% substitution with tap water. Using this approach and the assessment procedure, the volume of rainwater storage and the performance ofrainwater use systems in building design, can be determined.In the formula of the water conservation index, C is a special weighting for some water recycling equipment that intermediates water or rain, and is calculated as the ratio of the water-consumption quantity of the recycled rainwater to the total water-consumption. Therefore, this assessment procedure can also offer an approximate value of C for the water conservation index.5. Green building label and policy“Green Building” is called “Environmental Co-Habitual Architecture” in Japan, “Ecological Building” or “Sustainable Building” in Europe and “Green Building in North Ame rican countries. Many fashionable terms such as “Green consumption”, “Green living”, “Green illumination” have been broadly used. In Taiwan, currently, “Green” has been used as a symbol of environmental protection in the country. The Construction Research Department of the Ministry of the Interior of the Executive Yuan has decided to adopt the term “Green Building” to signify ecological and environmental protection architecture in Taiwan.5.1. Principles of evaluationGreen Building is a general and systematic method of design to peruse sustainable building. This evaluation system is based on the following principles:(1) The evaluation index should accurately reflect environmental protection factors such as material, water, land and climate.(2) The evaluation index should involve standardized scientific quantification.(3) The evaluation index should not include too many evaluation indexes; some similar quality index should be combined.(4) The evaluation index should be approachable and consistent with real experience.(5) The evaluation index should not involve social scientific evaluation.(6) The evaluation index should be applicable to the sub-tropical climate of Taiwan.(7) The evaluation index should be applicable to the evaluation of community or congregateconstruction.(8) The evaluation index should be usable in the pre-design stage to yield the expected result.According to these principles, the seven-index system shown in Table 4 is the current Green Building evaluation system used in Taiwan. The theory evaluates buildings’ impacts on the environment through the interaction of “Earth Resource Input” and “Waste Output”. Practically, the definition of Green Building in Taiwan is “Consume the least earth resource and create the least construction was te”.Internationally, each country has a different way of evaluating Green Building. This system provides only the basic evaluation on “Low environment impact”. Higher level issues such as biological diversity, health and comfort and community consciousness will not be evaluated. This system only provides a basic, practical and controllable environmental protection tool for inclusion in the government’s urgent construction environment protection policy. The “Green Building” logo is set to award Green Build ing design and encourage the government and private sector to pay attention to Green Building development. Fig. 7 is the logo of Green Building in Taiwan [6,8].5.2. Water conservation measureThis paper focuses on water conservation index in green building evaluation system. Water conservation is a critical category of this evaluation system, and is considered in relation to saving water resources through building equipment design. This evaluation index contains standardized scientific quantification and can be used in the pre-design stage to obtain the desired result. The evaluation index is also based on research in Taiwan and is practically applicable. Using water-saving equipment is the most effective way of saving water; using two-sectioned water-saving toilets and water-saving showering devices without a bathtub are especially effective. Various other types of water-recycling equipment for reusing intermediate water and rain are also evaluated. In particular, rainwater-use systems in building designs are encouraged. When a candidate for a Green Building project introduces water recycling system or a rainwater use system, the applicant should propose an appropriate calculation report to the relevant committee to verify its water-saving efficiency. This guideline actually appears to be areasonable target for performing Green Building policy in Taiwan.A new building can easily reach the above water conservation index. This evaluation system is designed to encourage people to save more water, even in existing buildings. All this amounts to saying that large-scale government construction projects should take the lead in using such water-saving devices, as an example to society.6. ConclusionThis paper introduces the Green Building program and proposes a water conservation index with standardized scientific quantification. This evaluation index contains standardized scientific quantification and can be used in the pre-design stage to obtain the expected results. The measure of evaluation index is also based on the essential research on Taiwan and is a practical and applicable approach. The actual water-saving rate (WR) for Green Building projects should be <0.8, and the AR of the water-saving equipment should be higher than 0.8. Thus, qualified Green Building projects should achieve a water saving rate of over 20%. For the sustainable policy, this program is aimed not only at saving water resources, but also at reducing the environmental impact on the earth.The Green Building Label began to be implemented from 1st September 1999, and over twenty projects have already been awarded the Green Building Label in Taiwan, while the number of applications continues to increase. For a country with limited resources and a high-density population like Taiwan, the Green Building policy is important and represents a positive first step toward reducing environmental impact and promoting sustainable development.中文译文:台湾的绿色建筑节约用水评价措施在台湾绿色建筑评价是一个新的制度,在它的一个7个类别中,通过建筑设备设计节省水资源,使水资源保护置于优先地位。