ACE-原创办公空间设计(毕业设计作品完整版)
- 格式:ppt
- 大小:11.36 MB
- 文档页数:17


![毕业设计(论文)-北京科兴生物有限公司办公楼钢框架建筑结构设计[管理资料]](https://uimg.taocdn.com/f70d3528ce2f0066f53322fa.webp)
目录一、设计任务书 (3)二、开题报告 (7)三、中文摘要 (15)四、英文摘要 (16)五、设计说明书 (17)1. 框架梁柱验算 (17) (25) (29) (31) (33) (33) (35) (39) (41) (46) (49)9.电算结果 (50)六、结束语 (52)七、附件八、图纸题目:北京科兴生物有限公司办公楼钢框架建筑结构设计适合专业:土木工程指导教师(签名):提交日期: 2007 年 3 月 9 日题目:北京科兴生物有限公司办公楼钢框架建筑结构设计学院:土建学院专业:土木工程学生姓名:学号:03231268指导教师签名:审核日期:年月日中文摘要本文详细说明了工程的建筑设计和结构设计的过程。
建筑设计部分主要依据任务书基本要求进行平面、立面、剖面设计及柱网布置,并绘制建筑方案图。
结构设计部分,通过PKPM软件建立多层框架计算模型结合SATWE模块计算结构内力在保证安全的前提下,对初步选定的构件进行优化,利用SATWE得到的标准值进行内力组合,并对电算得到的内力结果进行手算校核。
对楼板、檩条、次梁、节点及基础手动设计。
利用天正、AutoCAD 等软件进行施工图的绘制。
关键词钢框架、PKPM软件、荷载组合、压型钢板非组合楼盖、节点、檩条、基础AbstractIn this paper, the process of architectural &structural design is discussed in details. In the part of architectural design, plane & section plane design and layout of column grid are completed according to the assign-ment desires, and the architectural plans are drawn. In the part of structural design, multi-storey frame model is set up using the software of PKPM, and then the process of computing the internal force of structural is done in the SATWE module. Combination of load is done by hand using the characteristic value from SATWE. In order to ensure the safety, improving the member is required. It is necessary that the results of internal force by PKPM are checked by hand. Besides, floor slab, purlin, secondary bean, joint, and foundation are designed by hand. Shop drawings are finished through TArch6 and AutoCAD.Key words: steel frame, PKPM software, combination of load, steel deck reinforced incomposite slab, joint, purlin, Foundation五、设计计算书(1) 基本组合时的柱截面的验算: 1)A 、D 列(边)柱:图5-1 A 、D 列柱截面 ①截面特性:边柱截面特性200250914HW ⨯⨯⨯22A 0.921810m -=⨯, 34x I 0.10810m -=⨯, 44y I 0.36510m -=⨯ 33x W 0.86710m -=⨯,x i 10.82cm ==,y i 6.29cm = 横梁截面特性:400200813HN ⨯⨯⨯2A 84.12cm =, 4x I 23700m c =, 3x W 1190m c =② 底层柱—AA 1柱段计算长度系数:底层柱与基础刚接,故K 2=1010.237/6.6K 0.660.108/4.50.108/3.6==+, 查《钢结构设计规范》(GB50017—2003)表D-2并用插值法计算得1.24μ= 则计算长度01.24450558cm l l μ==⨯=a) 内力组合第一组M 120.5KN mN 315.9KN=⋅⎧⎨=⎩强度:3626n x N M 315.910120.510A W 92.18101.050.86710x γ⨯⨯+=+⨯⨯⨯234.3132.4166.7N/mm f =+=< 平面内稳定:0x x 55851.57i 10.82l λ===<150,51.5762.48λλ=== 查《钢结构设计规范》(GB50017—2003)表C-2得整体稳定系数x 0.794ϕ=()b 类截面。
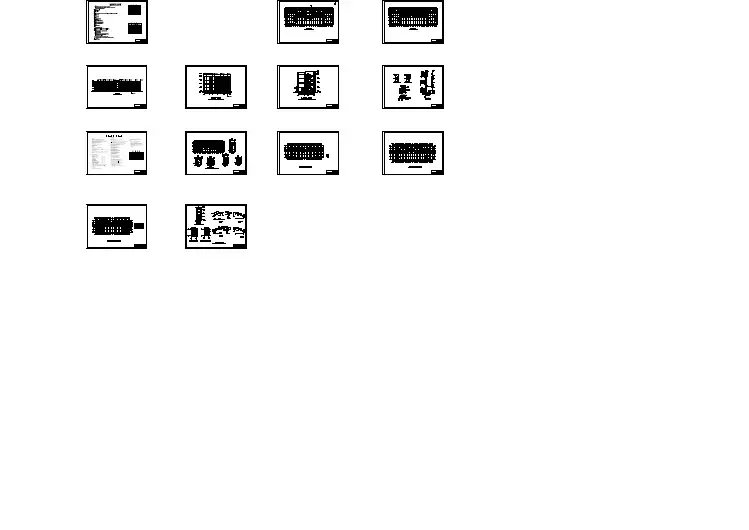
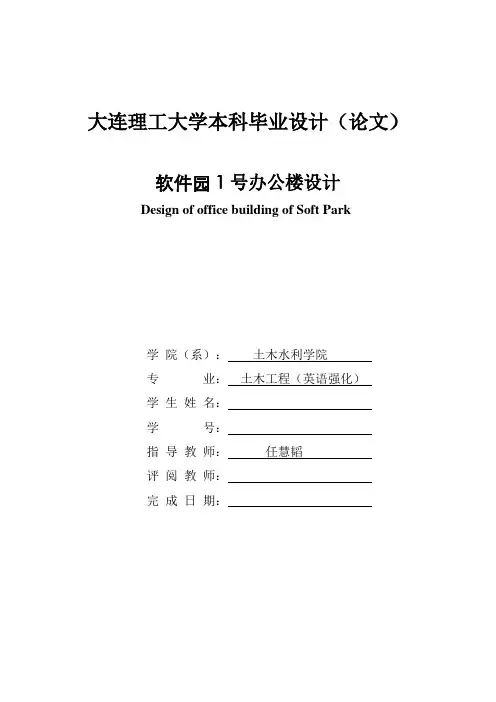
大连理工大学本科毕业设计(论文)软件园1号办公楼设计Design of office building of Soft Park学院(系):土木水利学院专业:土木工程(英语强化)学生姓名:学号:指导教师:任慧韬评阅教师:完成日期:摘要钢筋混凝土结构具有良好的力学性能,能充分发挥混凝土及钢筋的力学性能。
目前,国内外许多建筑都采用钢筋混凝土结构。
钢筋混凝土框架结构作为钢筋混凝土结构中的一个结构体系,它具有较强的空间整体性,空间布置灵活,能满足设计上的功能要求,但是该结构体系属于柔性结构,抗侧刚度较小,在地震作用下侧向位移较大,但可以通过合理的结构设计,可以使其具有较好的延性。
该结构体系可应用于学校、医院、宾馆、办公等民用建筑及一些工业厂房。
本次设计为“软件园1号办公楼设计”。
办公楼位于大连市,抗震设防烈度为7度,场地土类别为Ⅱ类,耐火等级为二级。
办公楼的底层层高为3.6m,其它层层高为3.3m,总建筑高度为20.1m。
总建筑面积为4221 m2,采用的是六层现浇钢筋混凝土框架结构。
体型简单,有利于抗震。
设计内容包括建筑设计,建筑图绘制,结构设计,施工图绘制以及外文参考文献翻译等五个主要部分。
结构计算部分选取一榀框架进行手算,包括荷载、内力和配筋计算。
对整个结构则采用pkpm软件进行配筋计算。
设计全部按国家标准,体现了经济、实用、美观、安全的原则。
关键词:钢筋混凝土;框架结构;设计Design of office building of Soft ParkAbstractReinforced concrete structure have good mechanics function. In this structure, the concrete and the reinforced bar can both show their mechanics functions sufficiently. At present, a lot of buildings adopt reinforced concrete structure at home and abroad. Reinforced concrete structure is a structure system in the armoured concrete framed structure. It has stronger space integrity , space arrangement is agility, can satisfy the design of functional requirement , but this structure system belongs to flexibility structure, the lateral stiffness is low, the side direction displacement is bigger under earthquake effect, but under good design it can also have good ductility . This structure system can apply to school , hospital , hotel, office building and so on.This design is named “Design of office building of Soft Park”. The aseismatic intensity is 7 degree, the soil belongs to the Ⅱkind , the fire-resistant grade is second grade. The total construction area is about 4221 square meters. The first storey is 3.6m and the other storey is 3.3m high in construction, and the total building height is 20.1m.The structure form is totally cast-in-situ reinforce concrete frame , concision , which benefit to its earthquake-resistant capability.The design content includes five main parts: architectural design, drawing the construction map, the structure design, drawing the structure map and translating the foreign article. The part of structure calculation involves load, internal force and reinforcing steel bar calculation, which was completed by choosing one single frame .The total structure was calculated by PKPM. The whole design is based on national standard and embodies the principle of economy, practical, beautiful and safe.Key Words:reinforced concrete;frame structure;design目录摘要 (I)Abstract (II)引言 (1)1 建筑设计说明书 (2)1.1 设计依据 (2)1.2 设计思路 (2)1.3 平、立面布置 (2)1.4 楼梯间设计 (6)1.5 地面、屋面、顶棚及墙面做法 (7)1.5.1 底面、屋面 (7)1.5.2 顶棚 (9)1.5.3 墙面 (9)1.6 其他结点细部构造做法 (11)1.6.1 排水构造 (11)1.6.2 窗台及门过梁 (12)1.7 保温及防潮、防水 (12)1.8 其他 (12)2 结构设计说明 (13)2.1 结构布置及计算简图 (13)2.2 重力荷载计算 (16)2.2.1 屋面及楼面的永久荷载标准值 (16)2.2.2 屋面及楼面的可变荷载标准值 (17)2.2.3 梁、柱、墙、窗、门的重力荷载计算 (17)2.2.3 重力荷载代表值计算 (18)2.3 框架侧移刚度计算 (21)2.3.1 横向框架侧移刚度计算 (21)2.4 横向水平荷载作用下框架结构的内力和侧移计算 (23)2.4.1 横向水平地震作用下框架结构的内力和侧移计算 (23)2.4.2 横向风荷载作用下框架结构的内力和侧移计算 (30)2.5 竖向荷载作用下框架结构的内力计算 (36)2.5.1 横向框架内力计算 (36)2.5.2 横向框架内力组合 (47)2.6 截面设计 (56)2.6.1 框架梁 (56)2.6.2 框架柱 (60)2.7 楼梯设计 (65)2.7.1 设计资料 (65)2.7.2 梯段板计算 (65)2.7.3 平台板计算 (66)2.7.4 平台梁计算 (67)2.8 楼板设计 (70)2.8.1 荷载设计值计算 (70)2.8.2 计算跨度 (70)2.8.3 弯矩计算 (70)2.8.4 截面设计 (71)2.9 基础设计 (72)2.9.1 A柱设计 (72)2.9.2 B柱设计 (76)结论 (81)参考文献 (82)致谢 (83)引言本毕业设计主要内容为软件园办公楼设计。
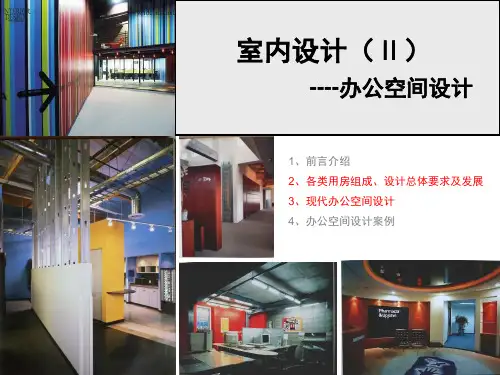
![167010134-华诗琦-[设计]侨乡国际创客中心办公空间室内设计](https://uimg.taocdn.com/dc3097e5a32d7375a41780e1.webp)
沈阳城市建设学院毕业设计说明书设计题目:侨乡国际创客中心办公空间室内设计(院)系:设计与艺术系专业:环境设计学生姓名:华诗琦学号:167010134 班级: 16级1班指导教师:吕从娜职称:副教授2020年5月10日近年来,国内经济与政治改革推动着办公空间的发展,办公空间的发展与经济体制、社会变化紧密相关。
在新时代的背景下,任何事物都在不断的创新与进步,办公空间的设计种类以及设计形式也在不断的多元化发展,随之而来的是在办公空间的更新过程中,还是会存在设计风格不鲜明,空间布局不够流畅,工作环境封闭单一,只强调员工的工作效率和企业的经济效益,忽略了工作者的生理和心理上需求,对于办公空间形态的转化、设计的创新,仍然是现代办公空间设计需要考虑的问题。
因此本文设计说明书以办公空间作为研究对象,通过文献查阅、网络与实地调研等方法进行研究,说明书共五章,第一章将现代办公空间设计原则从人性化设计、多元化设计两大方面探究办公空间的设计方法。
第二章主要从办公空间的企业文化、整体规划、色彩要素、照明要素这四个方面进行设计论述。
第三章通过调研分析法对华空间工作室、光空间工作室和燃星设计工作室这三个具有代表性的案例逐一进行分析论述,在实际中得出结论,由此分析出此次办公空间整体设计理念及设计方法。
第四章是本文的核心部分,通过对办公空间的研究与学习并结合办公空间的设计原则,设计出具有企业文化内涵的创客办公空间,营造出适应时代发展的新型办公空间。
关键词:办公空间;人性化;多元化;创新设计In recent years, domestic economic and political reforms are promoting the development of office space, which is closely related to economic system and social changes. In the context of the new era, everything is constantly innovating and progressing, the types and forms of office space design are also constantly developing in diversity, and with it comes the renewal process of office space, there will still be design style is not clear, the space layout is not smooth enough, the working environment is closed and single, only emphasizing the work efficiency of the staff and the economic benefits of the enterprise, ignoring the physiological and psychological needs of the workers, for the transformation of office space form, design innovation, is still a modern office space design needs to consider the problem. Therefore, the Product requirements document of this paper takes office space as the research object, and studies it through the methods of literature search, network and field investigation. The manual consists of five chapters, the first chapter explores the design method of modern office space from two aspects: humanized design and diversified design. The second chapter mainly from the office space corporate culture, overall planning, color elements, lighting elements of these four aspects of the design. In the third chapter, through the investigation and analysis method, the author analyzes and discusses the three representative cases one by one, which are China Space Studio, Light Space Studio and Burning Star Design Studio, and draws a conclusion in practice, from this analysis of the office space overall design concept and design methods. The Fourth Chapter is the core part of this paper, through the study and study of office space and combined with the design principles of office space, we design a creative office space with corporate culture connotation, create a new type of office space to adapt to the development of the Times.Key words: office space; humanization; personalization; innovative design目录第1章办公空间设计原则 (1)1.1办公空间人性化设计 (1)1.2办公空间多元化设计 (2)第2章办公空间设计要素 (3)2.1企业文化 (4)2.2整体规划 (4)2.3色彩要素 (5)2.4照明要素 (5)第3章调研分析 (6)3.1 华空间工作室整体设计调研 (6)3.2 光空间工作室整体设计调研 (6)3.3 燃星设计工作室整体设计调研 (6)第4章侨乡国际创客中心办公空间室内设计程序 (7)4.1设计项目概况 (7)4.2各功能区设计分析 (7)4.2.1前厅设计 (8)4.2.2公共休息区设计 (9)4.2.3茶水间设计 (10)4.2.4开敞式办公区设计 (11)4.2.5封闭式办公室设计 (12)4.2.6会议室设计 (13)4.2.7阅读区设计 (14)4.2.8讨论区设计 (15)第5章总结与展望 (17)参考文献 (18)致谢 (19)附录一 (20)附录二 (25)第1章办公空间设计原则1.1办公空间人性化设计所谓“人性化设计”指在办公空间原有设计的功能基础上,根据使用者的文化修养和生活习惯进行空间设计,要求设计者要深入了解人的体貌特征、人的行为和人的视觉感观,设身处地为人们努力创造一个优质的办公环境,因为使用者的活动和习惯影响着空间的使用功能,使用者的需求和层次体现空间格调,以使用者的视角来审视空间,以使用者的需求来规划空间,创造出更接近使用者真正需求的办公空间。

“生产力的全面比较”指南目录前言第一章:生产力比较AutoCAD Electrical与AutoCAD完全兼容 ..............................................................................................选择AutoCAD还是AutoCAD Electrical? .................................................................................................首先了解什么是项目! ...................................................................................................................................1.1 绘制导线.....................................................................................................................................................1.2 插入元件.....................................................................................................................................................1.3 导线线号.....................................................................................................................................................1.4 报表统计.....................................................................................................................................................1.5 端子排 .........................................................................................................................................................1.6 元件关联参考............................................................................................................................................1.7 PLC I/O原理图 .........................................................................................................................................1.8 错误核查.....................................................................................................................................................1.9 修改元件标记............................................................................................................................................1.10 接线表 .........................................................................................................................................................生产力总结........................................................................................................................................................第二章:电气设计中经常使用的功能2.1 搜索功能.....................................................................................................................................................2.2 语言转换.....................................................................................................................................................2.3 模块化电路图............................................................................................................................................2.4 与电子表格互换数据..............................................................................................................................2.5 面板布局图 ................................................................................................................................................2.6 连接器设计 ................................................................................................................................................补充资料3.1 与国外进行图纸交换..............................................................................................................................3.2 现有元件库的使用 ..................................................................................................................................3.3 面向中国市场............................................................................................................................................3.4 与Autodesk Inventor Professinal的协作 ..........................................................................................3.5 Autodesk Valut ..........................................................................................................................................第一章 生产力比较AutoCAD Electrical 与AutoCAD 之间的无缝数据交换AutoCAD Electrical 和AutoCAD 采用相同的DWG 格式。
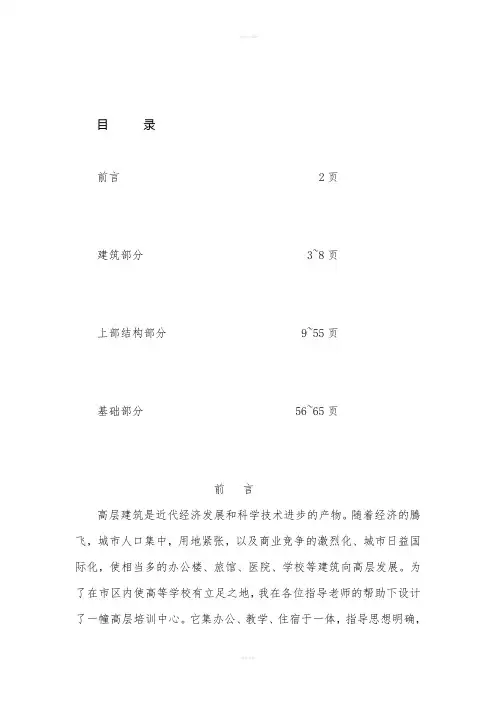
目录前言 2页建筑部分 3~8页上部结构部分 9~55页基础部分 56~65页前言高层建筑是近代经济发展和科学技术进步的产物。
随着经济的腾飞,城市人口集中,用地紧张,以及商业竞争的激烈化、城市日益国际化,使相当多的办公楼、旅馆、医院、学校等建筑向高层发展。
为了在市区内使高等学校有立足之地,我在各位指导老师的帮助下设计了一幢高层培训中心。
它集办公、教学、住宿于一体,指导思想明确,设计方案符合实际要求,建成后能马上投入使用,解决学校教学、办公、住宿的困难。
在此方案的设计中我很荣幸得到了金虹老师、刘文茹老师和齐加连老师的关心和帮助,并给予我热心的指导,在此我向各位老师表示由衷的感谢。
由于我是初学者,这套设计会有很多不足,敬请各位老师多加指教。
谢谢学生:XXXXXXX年XX月XX日建筑部分概述高层建筑是随着社会生产的发展和人们生活的需要而发展起来的,由于西方某些国家工业革命的兴起和发展,农业人口大量涌入城市,为了解决人们对居住、办公、商业、教学用房的需要,早在上一个世纪初便建立了大量的多层建筑,但最初由于受到垂直运输机械的限制,房屋还不能建得太高。
直到1875年第一部载人电梯的制造成功,高层建筑才开始大量涌现出来。
所以说,高层建筑是商业化、工业化、城市化的结果,而科学技术的发展,轻质高强材料的出现,以及电气化、机械化在建筑中的应用,又为高层建筑的发展提供了物质条件,高层建筑从其完全型的体量和引人注目的外观,使整个城市变得更加生机勃勃。
现代世界信息交换和传递大量集中,人与人之间的联系日益密切,为了争取城市繁华地带,在有限的土地上容纳大量的教学活动场所,教学建筑不得不向高空发展。
高层建筑与其他少层建筑相比,只有节省用地、节约市政工程费用,减少拆迁费用等一系列优点;同时,高层的发展还有助于建筑工业化的发展,为了充分发挥高等学校人才和设备优势,为国家和地方常年培养专业人才,拟在哈尔滨某高校校区兴建一培训中心。
培训中心是现代化建筑教学的一个主要形式,它自身容教学、管理、住宿三位一体,形成一套系统建筑管理体系,满足了学习人员,特别是外地学员对学习和生活的需要。

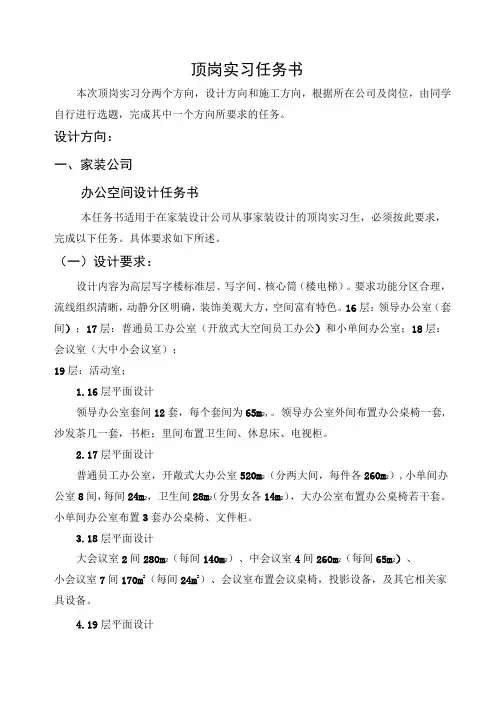
顶岗实习任务书本次顶岗实习分两个方向,设计方向和施工方向,根据所在公司及岗位,由同学自行进行选题,完成其中一个方向所要求的任务。
设计方向:一、家装公司办公空间设计任务书本任务书适用于在家装设计公司从事家装设计的顶岗实习生,必须按此要求,完成以下任务。
具体要求如下所述。
(一)设计要求:设计内容为高层写字楼标准层、写字间、核心筒(楼电梯)。
要求功能分区合理,流线组织清晰,动静分区明确,装饰美观大方,空间富有特色。
16层:领导办公室(套间);17层:普通员工办公室(开放式大空间员工办公)和小单间办公室;18层:会议室(大中小会议室);19层:活动室;1.16层平面设计领导办公室套间12套,每个套间为65m2,。
领导办公室外间布置办公桌椅一套,沙发茶几一套,书柜;里间布置卫生间、休息床、电视柜。
2.17层平面设计普通员工办公室,开敞式大办公室520m2(分两大间,每件各260m2),小单间办公室8间,每间24m2,卫生间28m2(分男女各14m2),大办公室布置办公桌椅若干套。
小单间办公室布置3套办公桌椅、文件柜。
3.18层平面设计大会议室2间280m2(每间140m2)、中会议室4间260m2(每间65m2)、小会议室7间170m2(每间24m2)、会议室布置会议桌椅,投影设备,及其它相关家具设备。
4.19层平面设计活动室,乒乓球室96m2,咖啡吧96m2,健身房450m2。
层高统一为4・2m(二)成果提交1・方案图一套(1)构思、立意、设计说明;(2)各层平面图功能分析图、流线分析图:布置房间、摆放家具、注明房间名称标注主要开间进深尺寸;(3)每层画出两个房间的立面图(每个房间不少于3个立面)注明材料做法,标注尺寸;(4)效果图手绘4张,马克笔上色。
一套图纸方案图不少于10张。
2・CAD施工图一套(1)设计说明(2)原始平面图(3)各层平面图:绘制家具,标注房间名称,主要尺寸;(4)各层地面拼花图:标注地面材料规格名称;(5)各层顶棚图:绘制灯具,标注尺寸,标高,图例符号;(6)每层画出两个房间的立面图(每个房间不少于3个立面):标注材料做法,尺寸;(7)节点详图:详细标注尺寸,主要材料工艺做法;(8)效果图电脑绘制(不少于4张)一套图纸施工图不少于30张。
作者单位:上海同济大学建筑系收稿日期:1997年10月意大利建筑师卡洛・斯卡帕卢永毅摘要:在当代建筑师中,很少有人象卡洛・斯卡帕那样,毕生只涉及到历史建筑的修复或改建以及一些小规模的设计项目,却如此值得人们关注与了解。
斯卡帕偏爱历史环境中的创作,他有独特的解读视觉文本的能力;他以设计过程的片段性策略以及构图系统中的图像复杂性特征迎解当代建筑师面临的历史文脉和多元文化的难题;对材料的大胆并置、富有表现力的精美细部以及戏剧性的采光设计,既展示了其创造者的睿智与机敏,又折射出其深沉的威尼斯传统精神。
斯卡帕的个人化途径没有促成任何学派的形成,但他却明确地揭示了现代主义之外的一条极有价值的设计途径。
Abstract:There are ver y few ones amon g t he contem p orar y architect s like Carlo Scar p a whose work has been mainl y involved in restoration or renovation of historical buildin g s and some ot her small p ro j ect s,but so notewort h y Scar p a had a p reference for desi g nin g in a historical or existin g st ruct ure wit h a f ra g mentar y nat ure and a fi g urative com p lexit y of t he com p ositional s y stem.He made his architect ure face u p to t he issue of historical context and cult ural p luralism.His bold ma2 terial j uxta p osition,his mannered and ex p ressive details and his dramatic desi g n of li g ht not onl y p resent his refined inventive p ower,but also reflect t he dee p Veneto t radition he rooted Scar p a’s individualism did not foster a school,but his work has evidentl y re p resented one of t he alternatives of t he Modernism.关键词:卡洛・斯卡帕,作品,历史文脉,现代主义之外的选择K e y words:Carlo Scar p a;Works;Historical Context;Alternative of Modernism.卡洛・斯卡帕(1906-1978年),也许是因为他只涉及了历史建筑的修复或改建以及一些很小规模的设计项目,也许是他始终游弋于时代潮流之边缘并从未宣称过有任何理论,所以,在众多现代建筑史的论著中,我们很难找到他的名字。